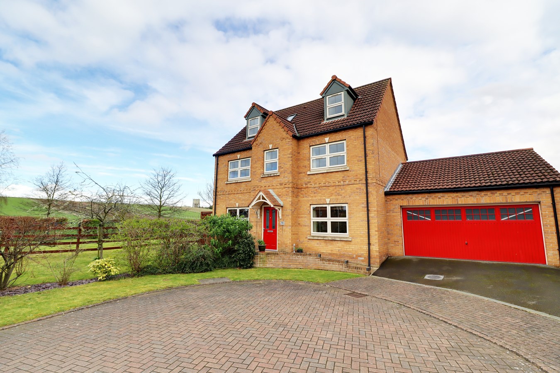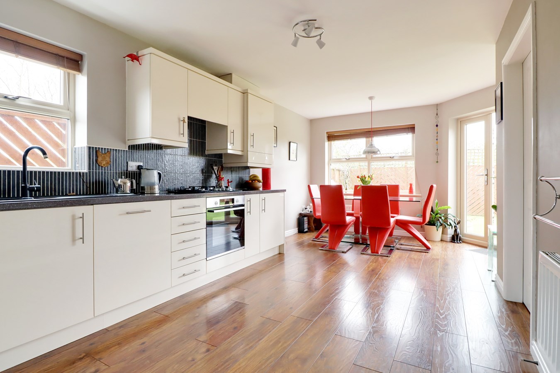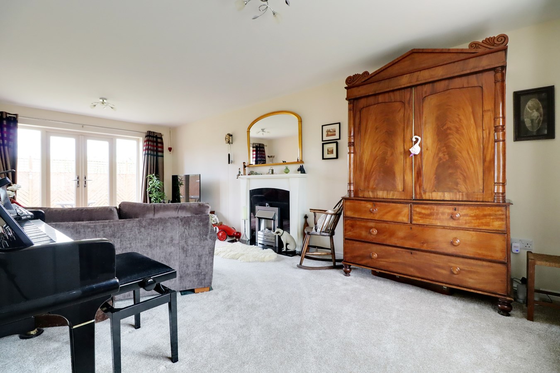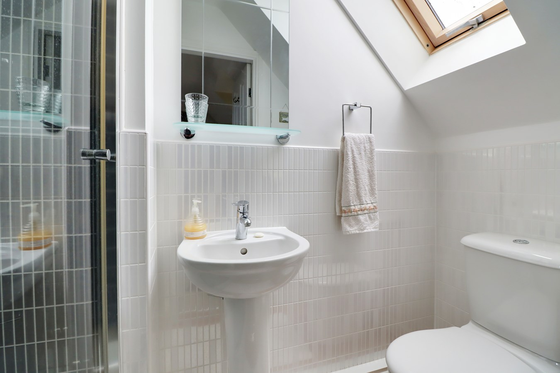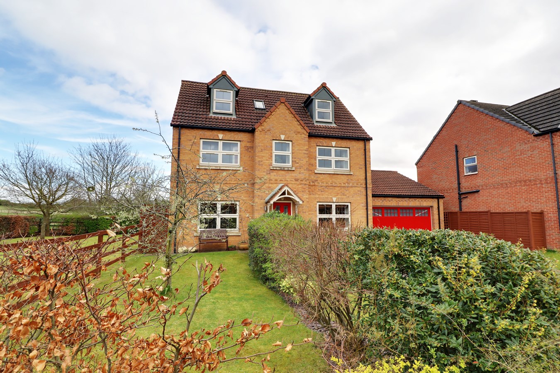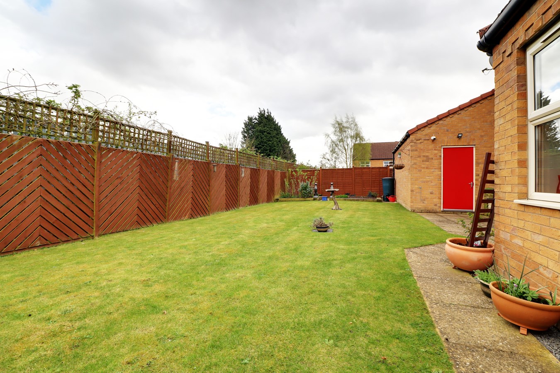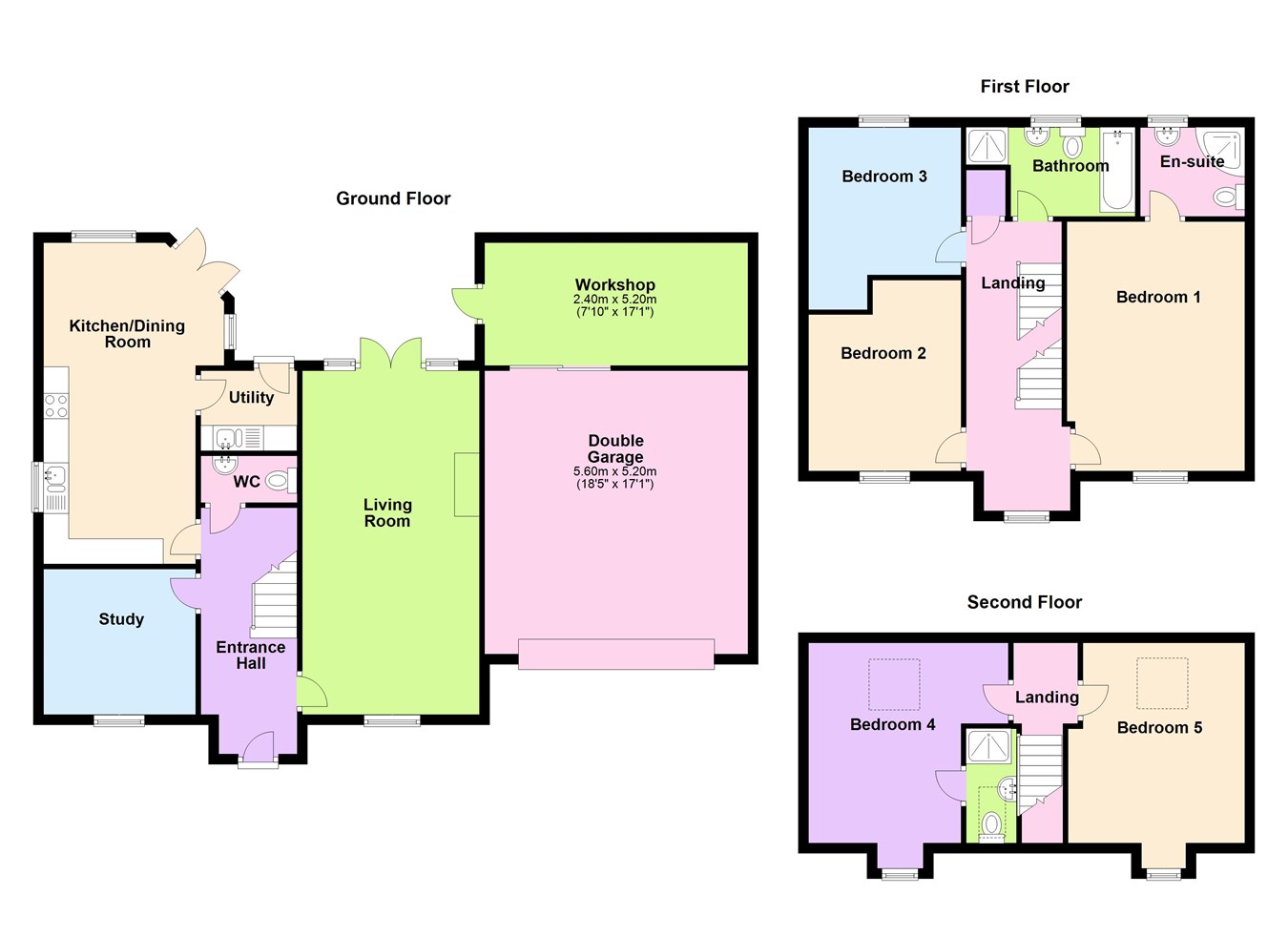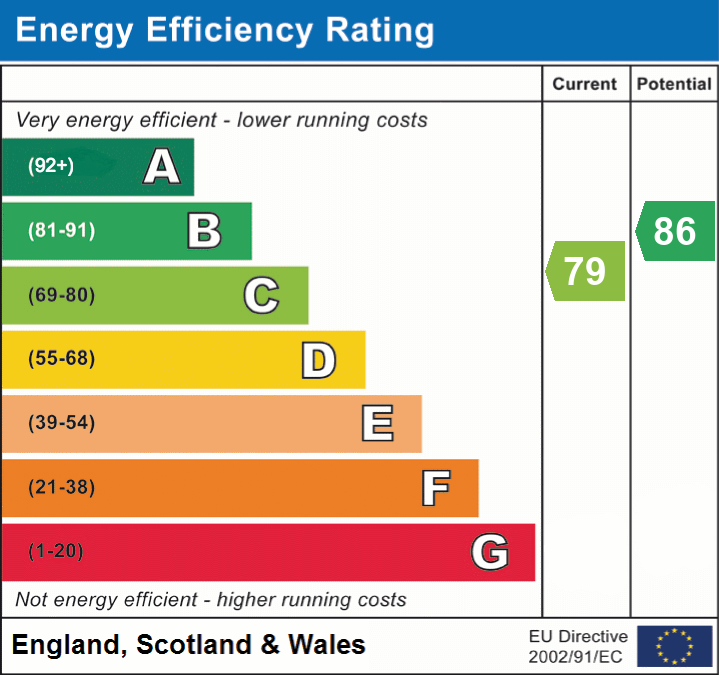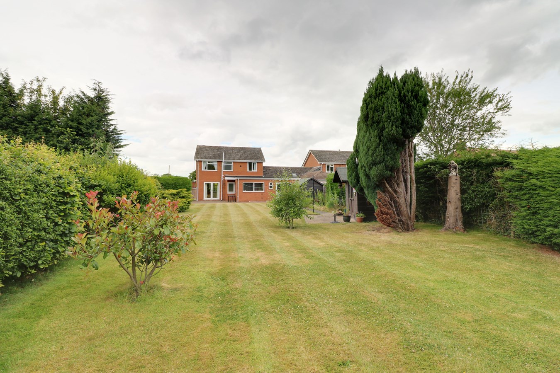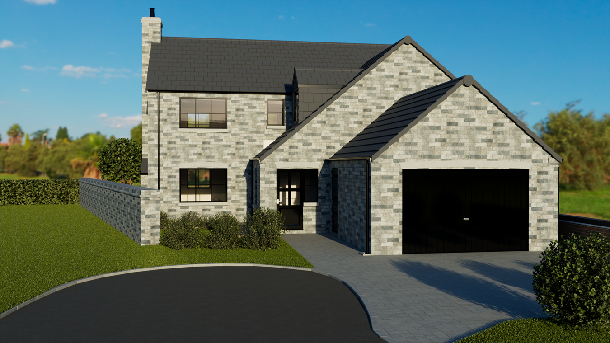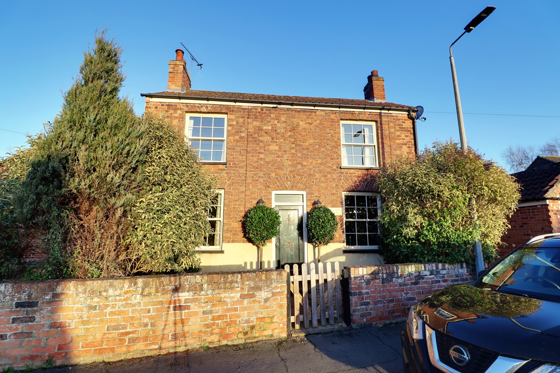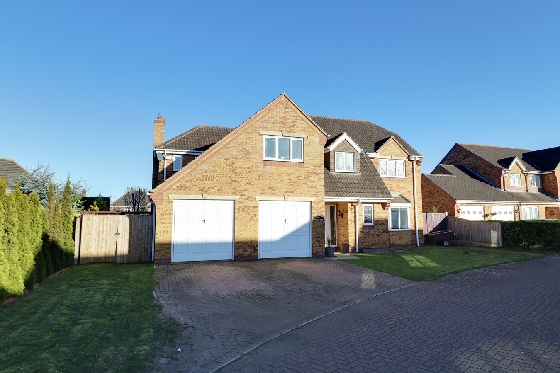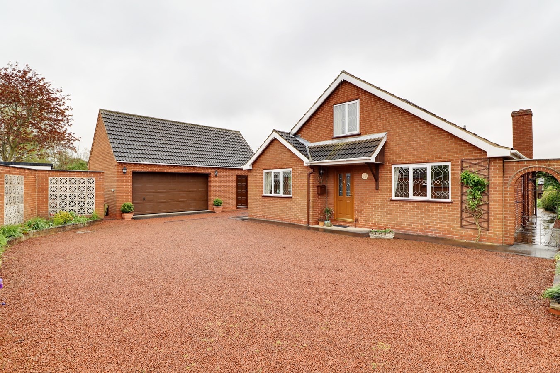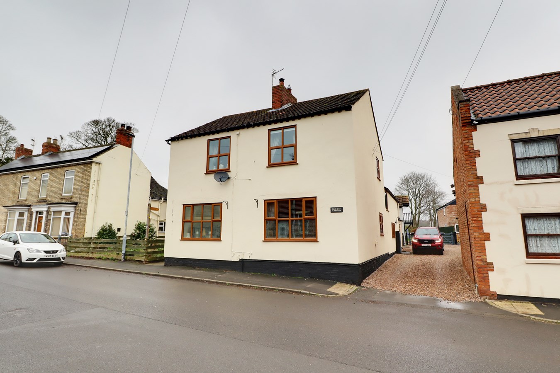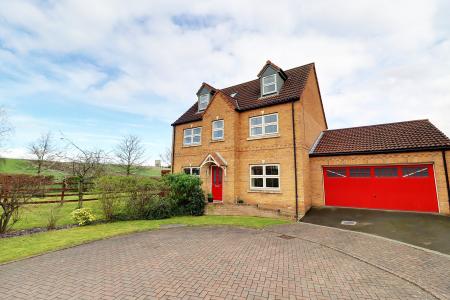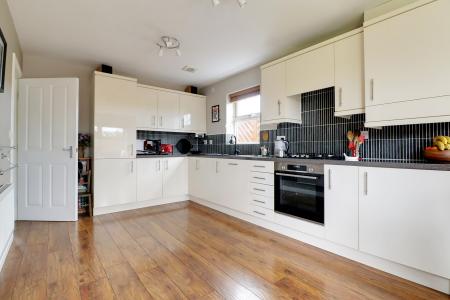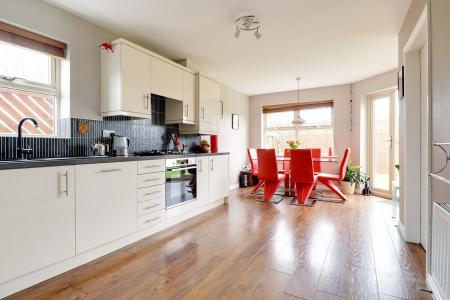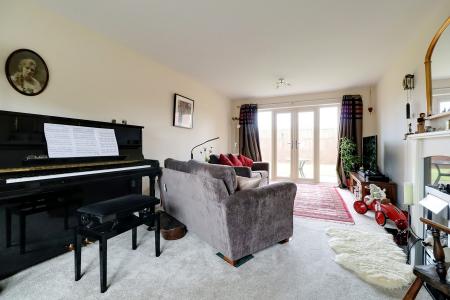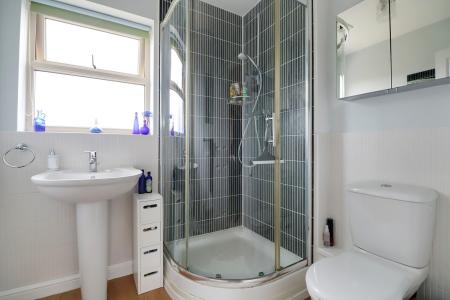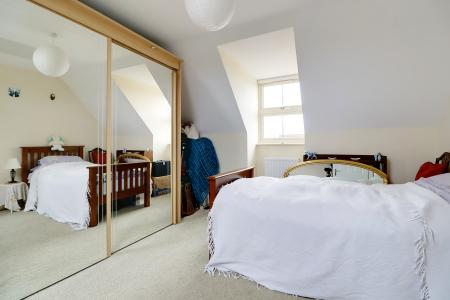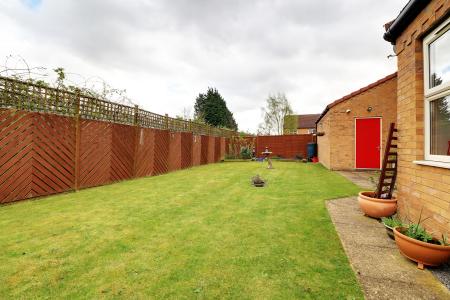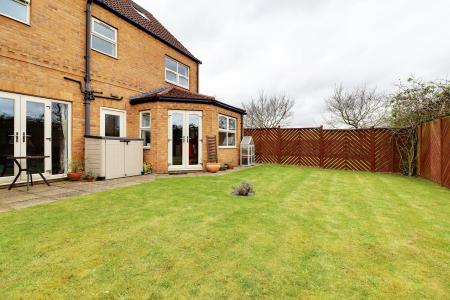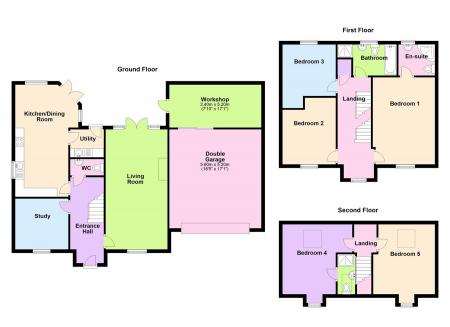- AN OUSTANDING EXECUTIVE DETACHED FAMILY HOME
- EXCELLENT POSITION WITH OPEN VIEWS TO THE SIDE
- ACCOMMODATION OVER 3 FLOORS
- 2 RECEPTION ROOMS
- ATTRACTIVE OPEN PLAN DINING KITCHEN & UTILITY ROOM
- 5 DOUBLE BEDROOMS WITH 2 EN-SUITES
- MAIN FAMILY BATHROOM
- PRIVATE ENCLOSED REAR GARDEN
- ATTACHED DOUBLE GARAGE & QUALITY WORKSHOP
- VIEWING IS ESSENTIAL TO FULLY APPRECIATE
5 Bedroom Detached House for sale in Epworth
** 5 DOUBLE BEDROOMS ** DOUBLE GARAGE & QUALITY WORKSHOP ** A beautifully presented and well appointed executive detached family home located at the top of this highly desirable development benefitting from open views. Offering well organised accommodation over 3 floors comprising, central reception hallway, cloakroom, spacious main living room with patio doors to the garden, front study, attractive open plan dining kitchen with a matching utility room. The first floor has a central landing leading to 3 double bedrooms with a master en-suite shower room and a main family bathroom. The second floor provides 2 further double bedrooms an a en-suite shower room to the fourth bedrooms. To the front there is a lawned garden with adjoining borders and a driveway allowing direct access into the double garage. The rear comes fully enclosed and private being principally lawned with a flagged seating area and personnel door into the workshop. Finished with uPvc double glazing and a modern gas fired central heating system. Viewing comes with the agents highest of recommendations. View via our Epworth office.
CENTRAL RECEPTION HALLWAY
1.9m x 4.67m (6' 3" x 15' 4")
STYLISH OPEN PLAN DINING KITCHEN
3m x 6.35m (9' 10" x 20' 10")
UTILITY ROOM
1.9m x 1.58m (6' 3" x 5' 2")
STUDY
3m x 2.87m (9' 10" x 9' 5")
LARGE MAIN LIVING ROOM
3.52m x 6.8m (11' 7" x 22' 4")
FIRST FLOOR LANDING
1.9m x 4.64m (6' 3" x 15' 3")
MASTER BEDROOM 1
3.59m x 4.94m (11' 9" x 16' 2")
EN-SUITE SHOWER ROOM
2.05m x 1.82m (6' 9" x 6' 0")
FRONT DOUBLE BEDROOM 2
3.05m x 3.79m (10' 0" x 12' 5")
DOUBLE BEDROOM 3
3.05m x 2.94m (10' 0" x 9' 8")
FAMILY BATHROOM
2.47m x 1.82m (8' 1" x 6' 0")
SECOND FLOOR LANDING
1.28m x 1.6m (4' 2" x 5' 3")
DOUBLE BEDROOM 4
3.94m x 3.97m (12' 11" x 13' 0")
EN-SUITE SHOWER ROOM
1m x 2.27m (3' 3" x 7' 5")
DOUBLE BEDROOM 5
3.34m x 3.96m (10' 11" x 13' 0")
Important information
This is a Freehold property.
Property Ref: 14608110_27145023
Similar Properties
Haxey Lane, Haxey, Doncaster, DN9
4 Bedroom Detached House | £395,000
** REDUCED** HIGHLY SOUGHT AFTER VILLAGE LOCATION ** ** OPEN COUNTRYSIDE VIEWS ** An immaculate and well proportioned de...
Somerby Drive, Owston Ferry, DN9
4 Bedroom Detached House | Offers in region of £395,000
** SUPERIOR BRAND NEW DETACHED HOUSE ** A superb opportunity to purchase a fine executive detached family home located w...
5 Bedroom Detached House | Offers in excess of £395,000
** REDUCED TO AID A QUICK SALE ** 5 BEDROOMS & 4 RECEPTION ROOMS IN TOTAL ** 'Hydrangea Cottage' is a charming, double f...
5 Bedroom Detached House | Offers in region of £399,950
** 5 BEDROOMS WITH 3 EN-SUITES ** APPROX. 2450 SQ FT ** ROOM FOR CARAVAN/MOTORHOME TO EITHER SIDE ** A substantial moder...
4 Bedroom Detached Bungalow | Offers in region of £425,000
** STUNNING OPEN COUNTRYSIDE VIEWS TO REAR ** LARGE DETACHED GARAGE (5.2m x 8.5m) ** 'Ivy Croft' is an outstanding, indi...
4 Bedroom Detached House | Offers in region of £425,000
** SUPERB RANGE OF OUTBUILDINGS ** 3 RECEPTION ROOMS ** 4 DOUBLE BEDROOMS ** 'Bank House' is a charming, render finished...
How much is your home worth?
Use our short form to request a valuation of your property.
Request a Valuation

