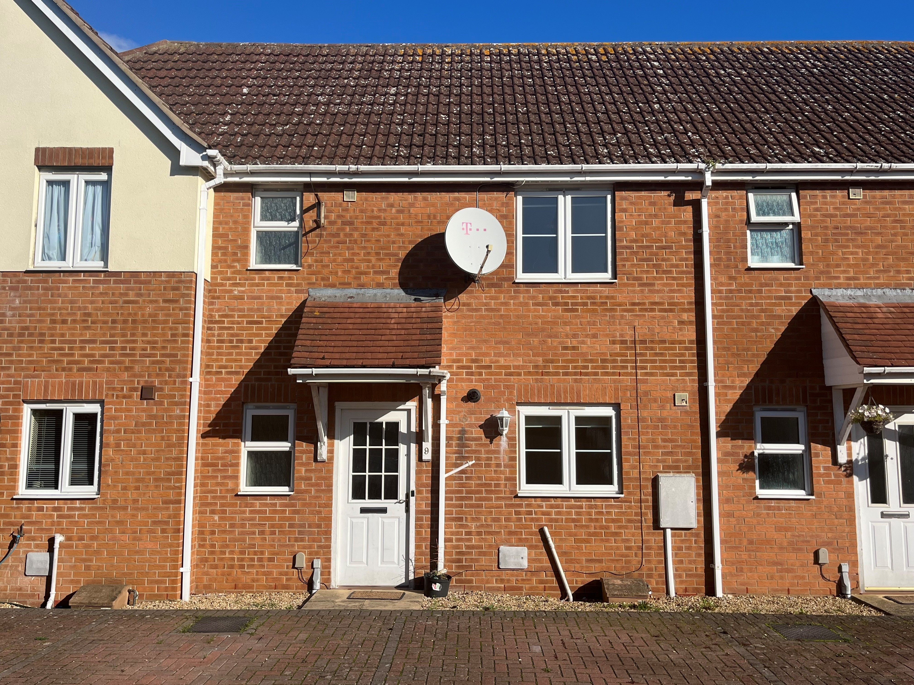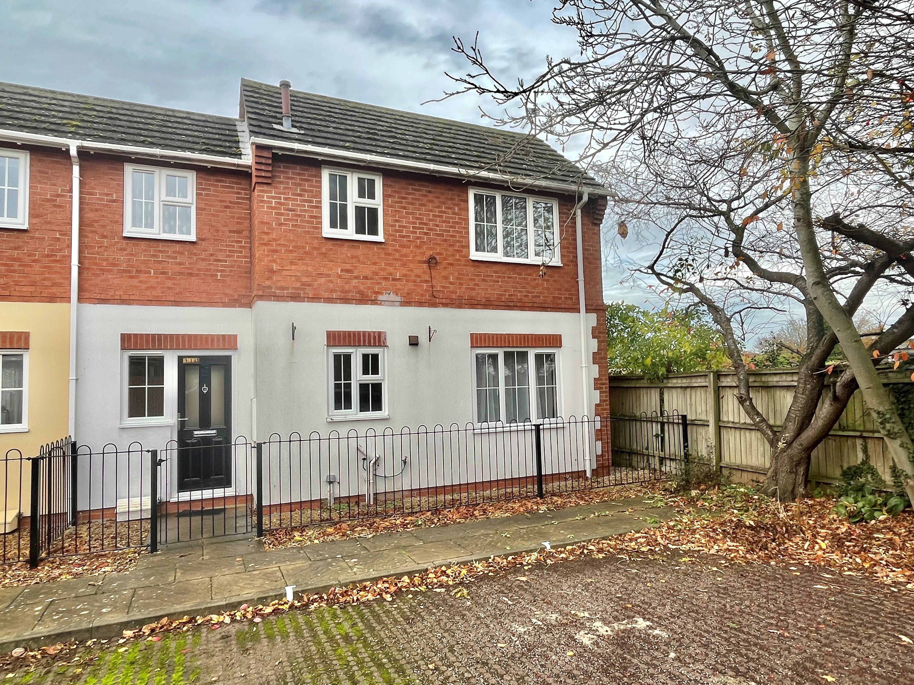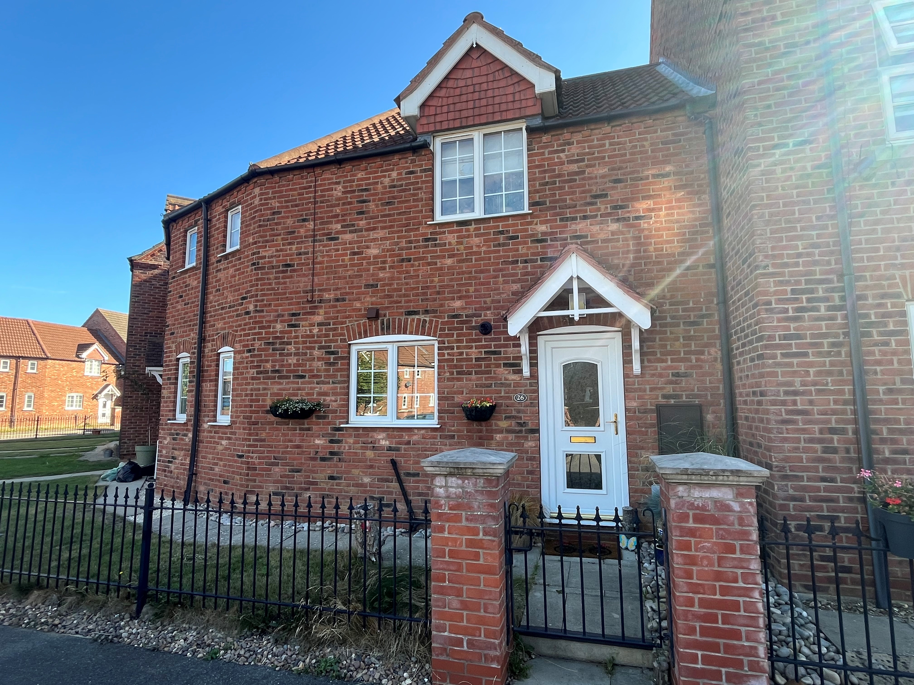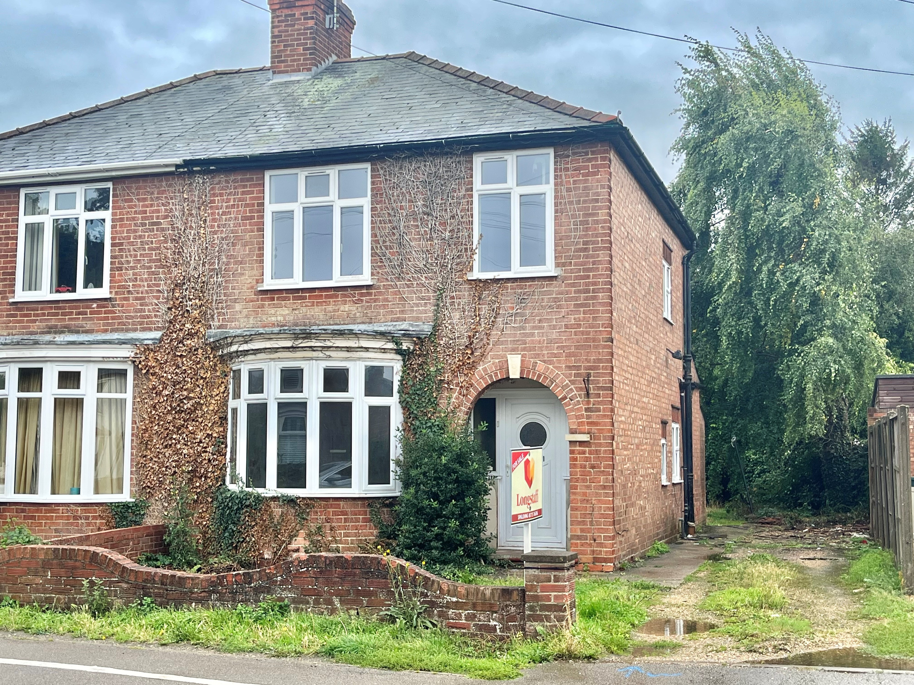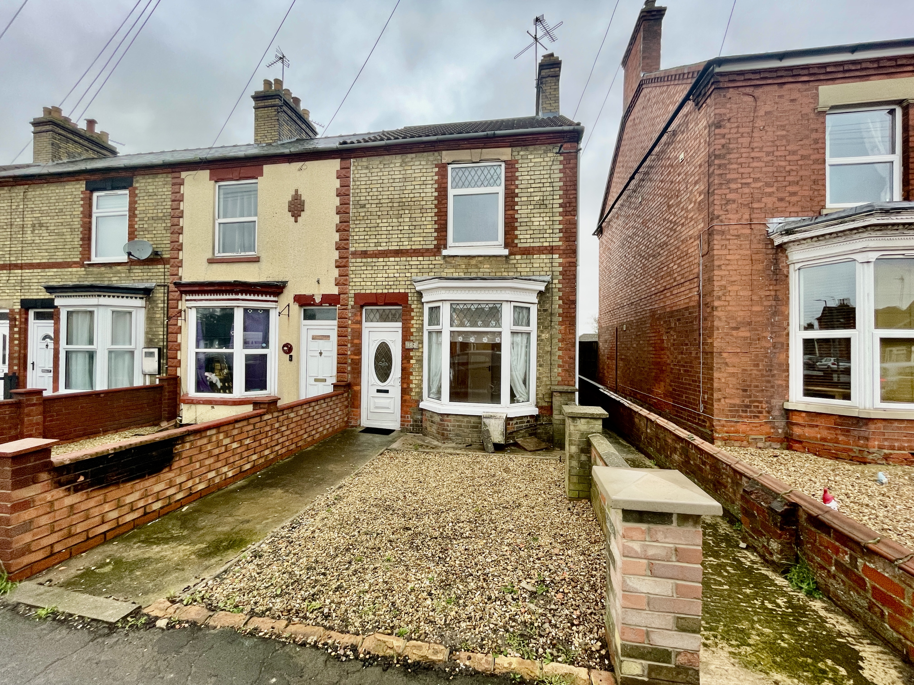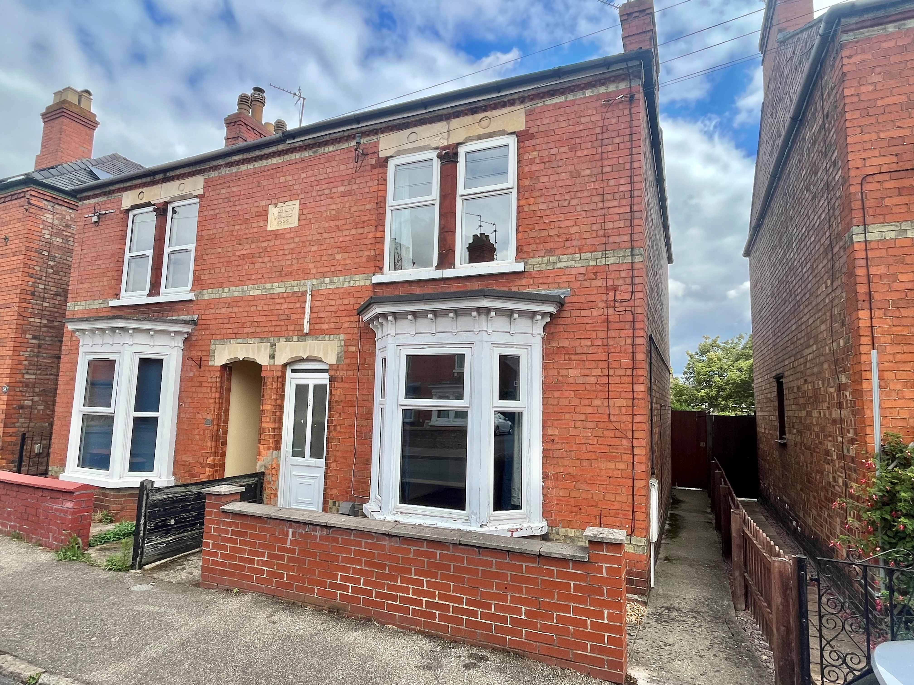- Ideal First Time Buy/Investment
- No Chain
- 3 Bedrooms
- Four Piece Bathroom to the Ground Floor and Cloakroom to the First Floor
- Viewing Recommended
3 Bedroom Semi-Detached House for sale in Donington
ACCOMMODATION Obscured UPVC double glazed door to the side elevation leading into:
ENTRANCE LOBBY 3' 0" x 7' 3" (0.93m x 2.23m) UPVC double glazed window to the front elevation, textured ceiling, centre light point, radiator, plank laminate flooring, square arch into:
LOUNGE 13' 9" x 17' 7" (4.21m x 5.37m) at the widest point. Staircase rising to first floor, storage cupboard off housing electric consumer unit board, double radiator, single radiator, fitted multi fuel burner with slate hearth, wooden fire surround, storage cupboards, skimmed ceiling, smoke alarm, centre light point, glazed door into:
OPEN PLAN KITCHEN DINER 19' 3" x 17' 9" (5.89m x 5.42m) UPVC double glazed window to the rear elevation, 2 UPVC double glazed windows to the side elevation, obscured UPVC double glazed door to the side elevation, skimmed ceiling, inset LED lighting, ornamental beam, vinyl plank flooring, double radiator, single radiator, understairs storage area, feature fire surround with pebble effect electric fire. Kitchen fitted with a wide range of base and eye level units with work surfaces over, tiled splashbacks, inset one and a quarter enamel bowl sink with mixer pull out tap, floor standing Olympic boiler, electric Beko hob, electric fan assisted stainless steel oven, door into:
UTILITY ROOM 4' 1" x 6' 3" (1.27m x 1.93m) Skimmed ceiling, centre light point, tiled flooring, fitted worktop, eye level unit, plumbing and space for washing machine, space for tumble dryer, part tiled walls, door into:
FAMILY BATHROOM 6' 2" x 9' 5" (1.90m x 2.89m) Obscured UPVC double glazed window to the side elevation, skimmed ceiling, centre light point, fully tiled walls, tiled floor, double radiator, fitted with a four piece suite comprising low level WC, wash hand basin with rainfall mixer tap fitted into vanity unit with storage below, 'P' shaped bath with fitted rainfall mixer tap, fully tiled shower cubicle with fitted Triton power shower.
From the Lounge the staircase rises to:
FIRST FLOOR GALLERIED LANDING 7' 6" x 9' 1" (2.3m x 2.78m) Skimmed ceiling, centre light point, access to loft space, door into:
BEDROOM 1 9' 8" x 11' 8" (2.97m x 3.56m) UPVC double glazed window to the front elevation, skimmed ceiling, centre spotlight fitment, radiator, TV point, fitted dimmer switch.
BEDROOM 2 10' 3" x 11' 10" (3.13m x 3.61m) UPVC double glazed window to the rear elevation, skimmed ceiling, centre spotlight fitment, radiator.
BEDROOM 3 7' 6" x 8' 7" (2.30m x 2.64m) UPVC double glazed window to the rear elevation, skimmed ceiling, centre spotlight fitment, radiator, storage cupboard off with fitted hot water cylinder with slatted shelving.
CLOAKROOM 3' 8" x 5' 8" (1.13m x 1.73m) Obscured glazed window to the side elevation, skimmed ceiling, centre light point, vinyl plank flooring, fitted with a two piece suite comprising low level WC and pedestal wash hand basin with taps and tiled splashbacks.
EXTERIOR Fenced boundaries to both sides and concrete driveway. The front garden is designed for ease of maintenance. To the side of the property there is a wooden gate access leading into the rear garden.
REAR GARDEN Cold water tap, lighting, 2 wooden garden sheds, raised shrub borders, mainly laid to lawn with gravelled borders, glasshouse.
DIRECTIONS From our office on Bridge Street proceed over the bridge on to Church Street following around the sharp left hand bend where the road becomes Halmergate, at the mini round about take the third exit on to Low Road, proceed along Low Road to the next roundabout taking your first exit on to the A16. Continue along the A16 to the roundabout going straight over to continue along the A16, at the second roundabout again continue straight over to stay on the A16, at the third roundabout take the first exit on to the A152 sign posted for Surfleet, Gosberton, Quadring and Donington. Proceed along the A152 to the next roundabout taking the second exit to stay on the A152 sign posted for Gosberton, Quadring and Donington. Continue along the A152 into the village of Gosberton, upon entering the 30 mph speed zone take the left turning sign posted for Donington, Bourne and Grantham to stay on the A152. Proceed along the A152 through the villages of Gosberton and Quadring, continuing along the A152 to the village of Donington, through the centre of Donington taking the right hand turn to Market Place continuing onto Church Street, turning right at the junction onto the A52 to Bicker Road, where the property can be found on the right hand side.
SERVICES Mains water and electricity. Oil central heating. Drainage to a private system (The Agent cannot verify that this is compliant with current regulations and the Sale Price reflects this).
Property Ref: 58325_101505031739
Similar Properties
2 Bedroom Terraced House | £140,000
2 bedroom mid-terraced property situated on the edge of town. Entrance hallway, cloakroom, kitchen, lounge, 2 bedrooms a...
2 Bedroom End of Terrace House | £139,950
Quirky 2 bedroom property in town location with off-road parking and low maintenance gardens. Ideal first time buyer/inv...
2 Bedroom Terraced House | £139,950
DISCOUNTED PRICE AS SUBJECT TO A LOW COST HOUSING SCHEME. Larger than average modern 2 bedroom property with enclosed ga...
3 Bedroom Semi-Detached House | £145,000
Traditional 3 bedroom semi-detached house in need of full modernisation. Favoured town location with off-road parking an...
3 Bedroom Semi-Detached House | £145,000
2/3 bedroom end terraced property situated close to town centre. Lounge, dining room, kitchen and bathroom to the ground...
3 Bedroom Semi-Detached House | £149,950
Semi-detached bay fronted Edwardian house in town location with UPVC windows, gas central heating, enclosed rear garden....

Longstaff (Spalding)
5 New Road, Spalding, Lincolnshire, PE11 1BS
How much is your home worth?
Use our short form to request a valuation of your property.
Request a Valuation












