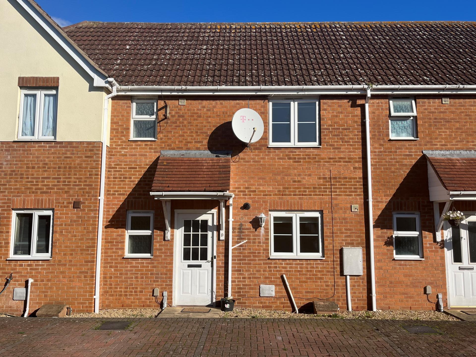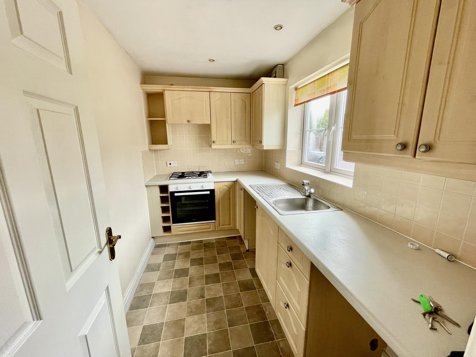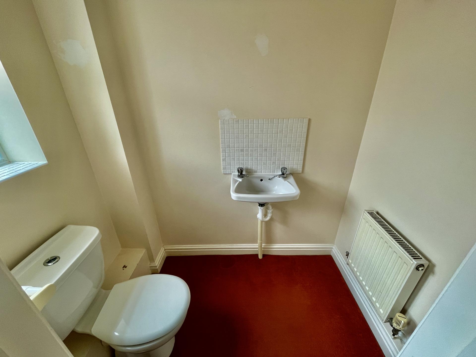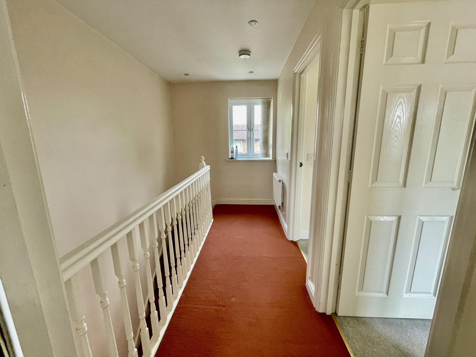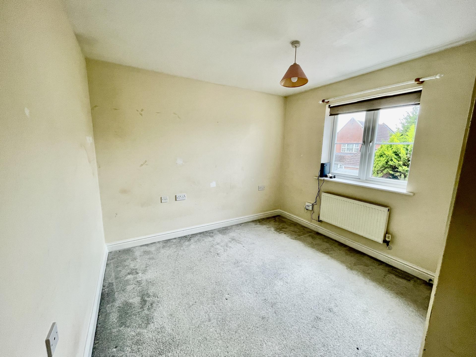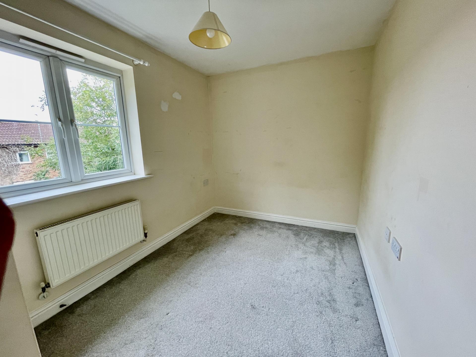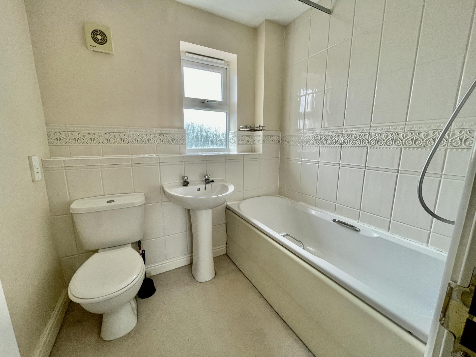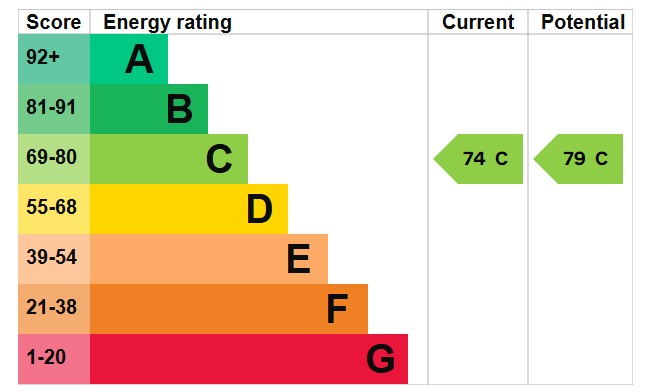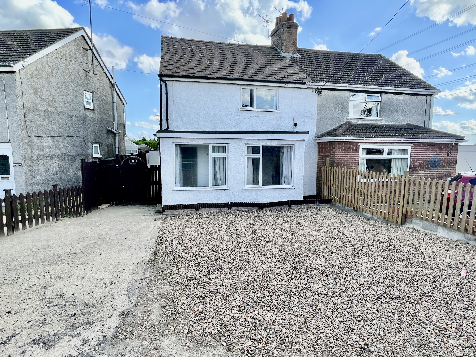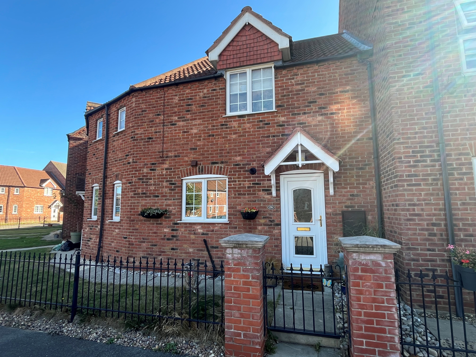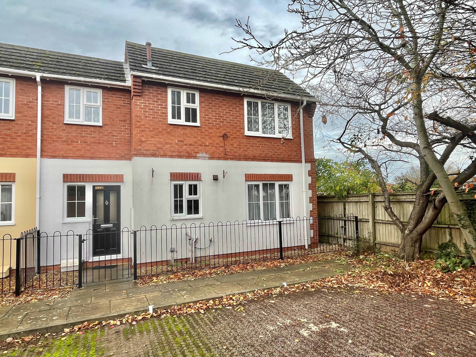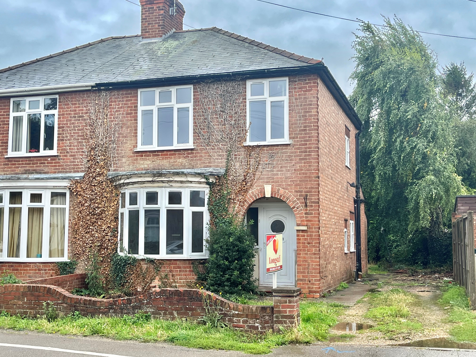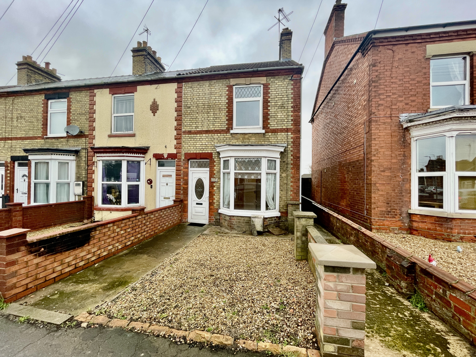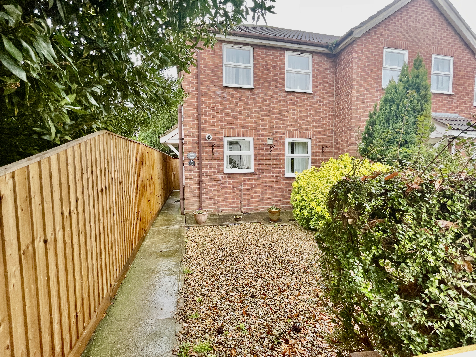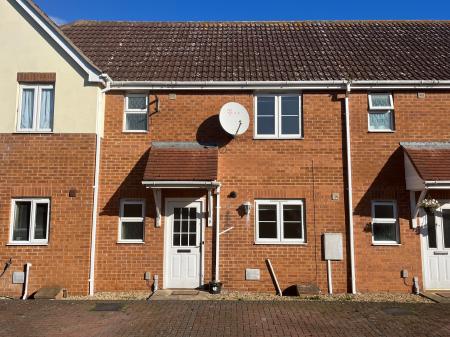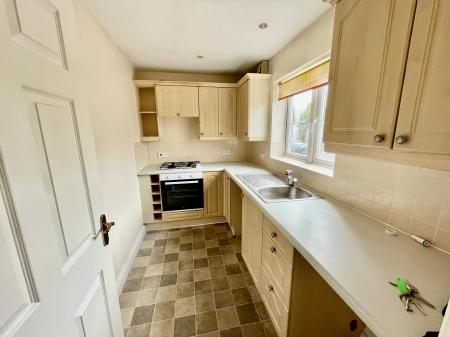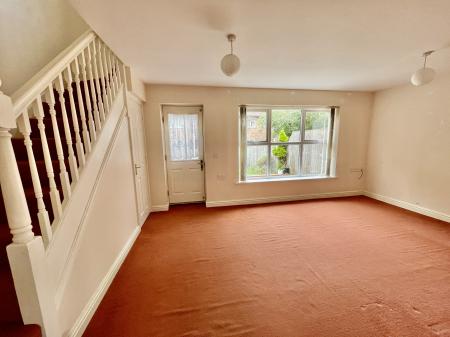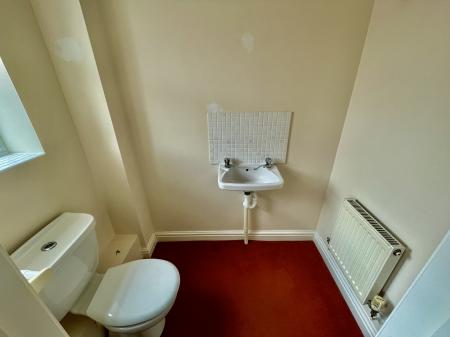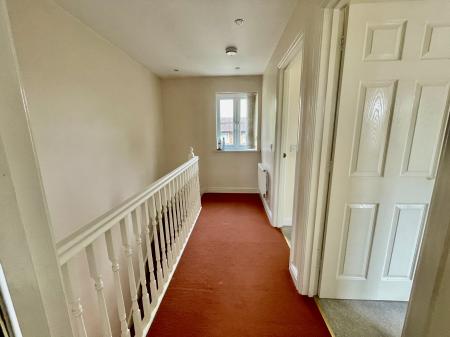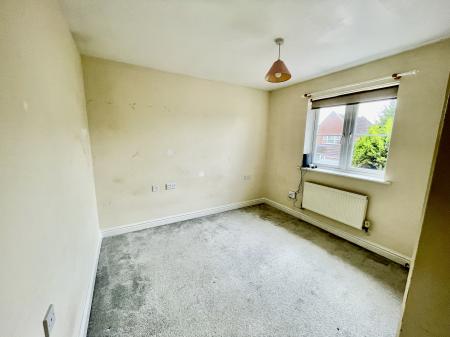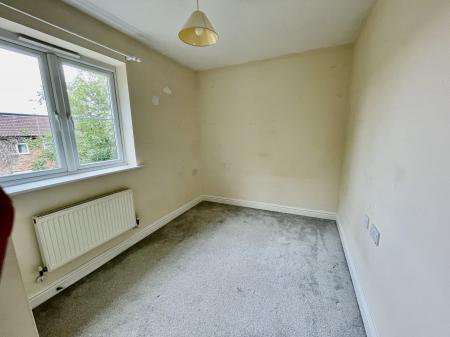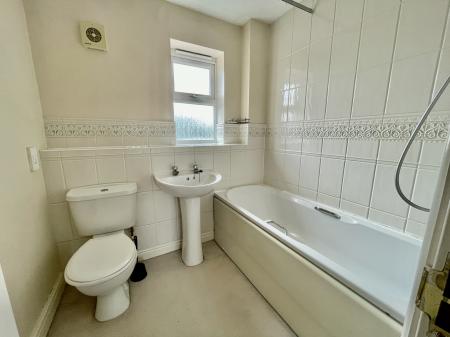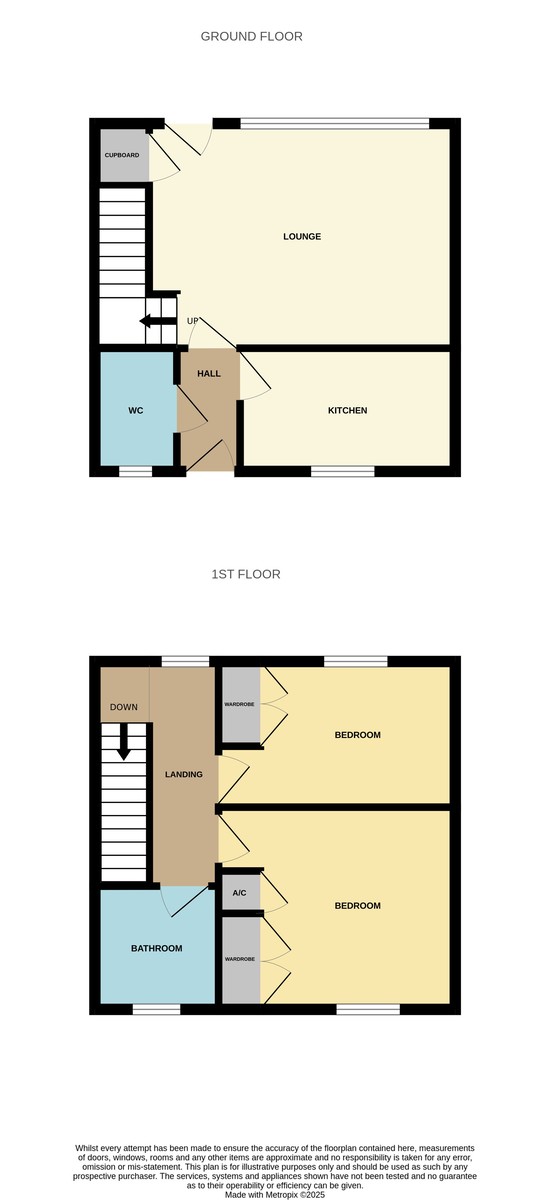- 2 Allocated Parking Spaces
- Downstairs Cloakroom
- 2 Bedrooms
- Rear Garden
- Ideal First Time Buy/Investment
2 Bedroom Terraced House for sale in Spalding
9 HERON WAY 2 bedroom mid-terraced property situated on the edge of town. Entrance hallway, cloakroom, kitchen, lounge, 2 bedrooms and bathroom. Enclosed rear garden, 2 allocated parking spaces. Gas central heating. No chain.
ACCOMMODATION
OPEN PORCH Composite obscured glazed door leading into:
ENTRANCE HALLWAY 4' 2" x 6' 10" (1.28m x 2.10m) Skimmed ceiling, inset LED lighting, smoke alarm, radiator, BT point, door into:
CLOAKROOM 3' 7" x 6' 1" (1.10m x 1.86m) Obscured UPVC double glazed window to the front elevation, skimmed ceiling, centre light point, radiator, coat rail, fitted with a two piece suite comprising low level WC and wash hand basin with taps.
From the Entrance Hallway a door leads into:
KITCHEN 6' 0" x 9' 11" (1.84m x 3.04m) UPVC double glazed window to the front elevation, skimmed ceiling, inset LED lighting, fitted with a range of base, eye level and drawer units, work surfaces over, tiled splashbacks, inset stainless steel sink with mixer tap, plumbing and space for washing machine, space for fridge, integrated Candy 4 ring gas hob, integrated Beko fan assisted electric oven, electric consumer unit board.
From the Entrance Hallway a door leads into:
LOUNGE 11' 6" x 15' 11" (3.52m x 4.87m) UPVC double glazed window to the rear elevation, composite double glazed door to the rear elevation, skimmed ceiling, 2 centre light points, TV point, double radiator, central heating thermostat, understairs storage cupboard with coat rail, staircase rising to:
FIRST FLOOR LANDING 6' 7" x 11' 5" (2.02m x 3.50m) UPVC double glazed window to the rear elevation, skimmed ceiling, inset LED lighting, smoke alarm, radiator, door to:
BEDROOM 1 11' 6" at the widest point x 9' 11" (3.53m at the widest point x 3.04m) UPVC double glazed window to the front elevation, skimmed ceiling, centre light point, radiator, BT point, storage cupboard off housing hot water cylinder and slatted shelving, double wardrobe fitted into recess.
BEDROOM 2 7' 7" x 11' 6" (2.33m x 3.53m) UPVC double glazed window to the rear elevation, skimmed ceiling, centre light point, radiator, TV point, access to loft space, wardrobe fitted into recess.
BATHROOM 6' 0" x 6' 7" (1.85m x 2.02m) Obscured UPVC double glazed window to the front elevation, skimmed ceiling, inset LED lighting, extractor fan, radiator, fitted with a three piece suite comprising low level WC, pedestal wash hand basin with taps, bath with taps and fitted thermostatic shower over.
EXTERIOR 2 allocated parking spaces, gravelled frontage, paved pathways.
REAR GARDEN Raised patio, gravelled area, mainly laid to lawn. Wooden access gate to the rear. Fenced boundaries.
DIRECTIONS From the High Bridge proceed along Church Street taking the second right hand turning into Stonegate. Proceed along this road continuing into Clay Lake and following the bend to the right then taking the first left hand turning into Riverside Park. Turn left again into Heron Way.
AMENITIES Spalding town centre is approximately 3/4 mile from the property and offers a wide range of shopping, leisure, banking, commercial and educational facilities. There is a convenience store along with the Spalding High School for girls and primary school within easy walking distance of the property.
Property Ref: 58325_101505031778
Similar Properties
3 Bedroom Semi-Detached House | £140,000
3 bedrooms semi-detached property situated on the edge of the village of Donington. Accommodation comprising entrance lo...
2 Bedroom Terraced House | £139,950
DISCOUNTED PRICE AS SUBJECT TO A LOW COST HOUSING SCHEME. Larger than average modern 2 bedroom property with enclosed ga...
2 Bedroom End of Terrace House | £139,950
Quirky 2 bedroom property in town location with off-road parking and low maintenance gardens. Ideal first time buyer/inv...
3 Bedroom Semi-Detached House | £145,000
Traditional 3 bedroom semi-detached house in need of full modernisation. Favoured town location with off-road parking an...
3 Bedroom Semi-Detached House | £145,000
2/3 bedroom end terraced property situated close to town centre. Lounge, dining room, kitchen and bathroom to the ground...
2 Bedroom End of Terrace House | £145,000
2 bedroom end terraced property ideal for first time buyer/investment. Situated close to the town centre. Accommodation...

Longstaff (Spalding)
5 New Road, Spalding, Lincolnshire, PE11 1BS
How much is your home worth?
Use our short form to request a valuation of your property.
Request a Valuation
