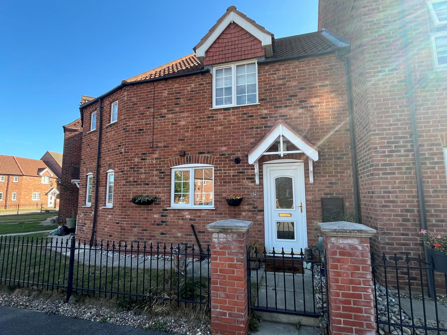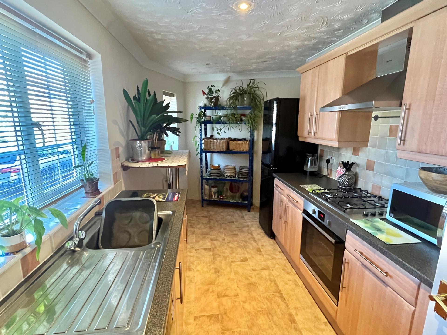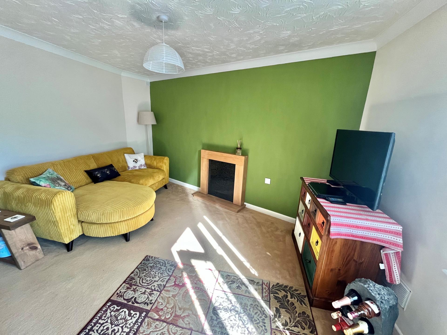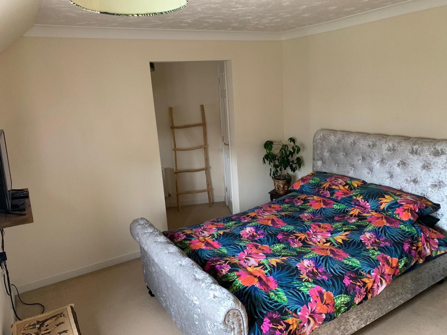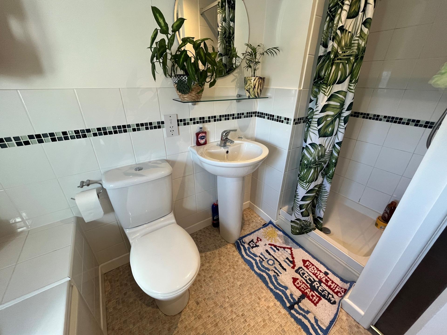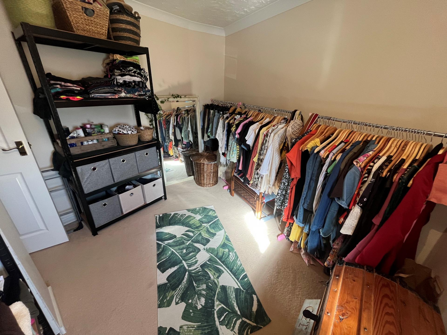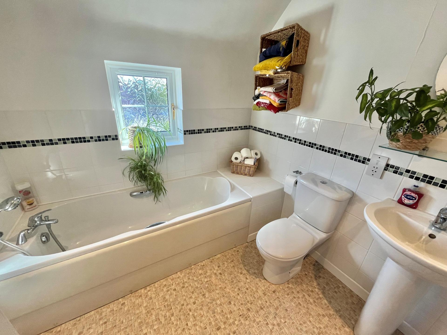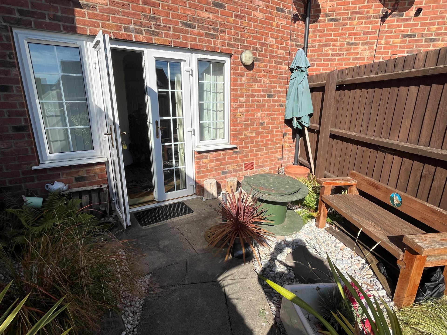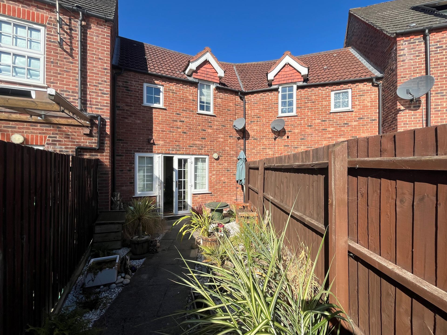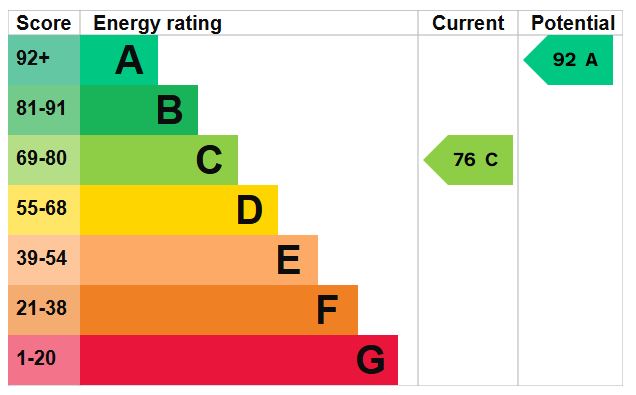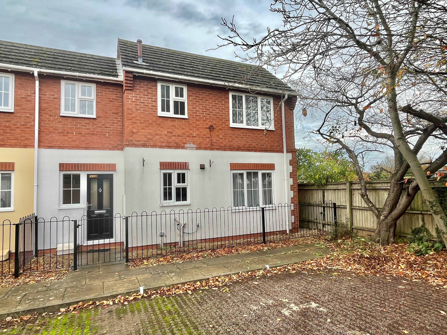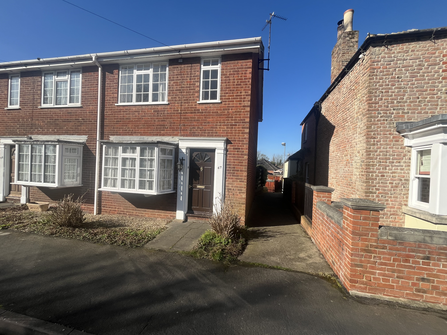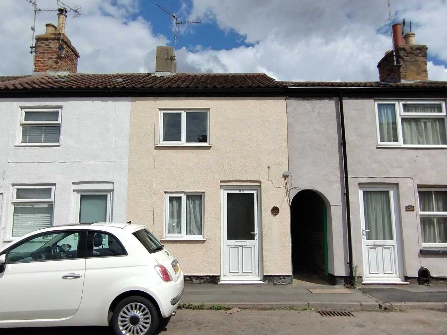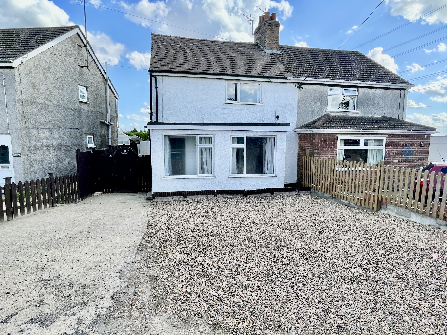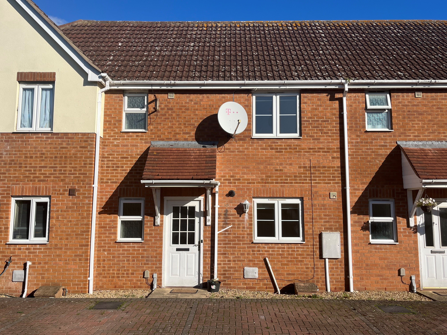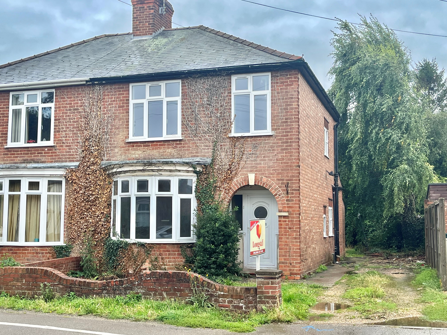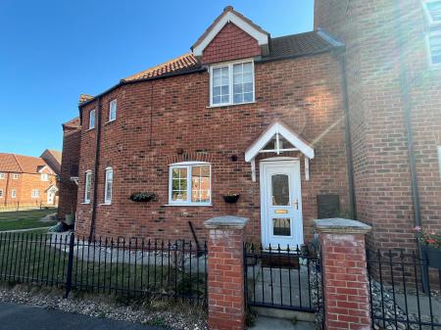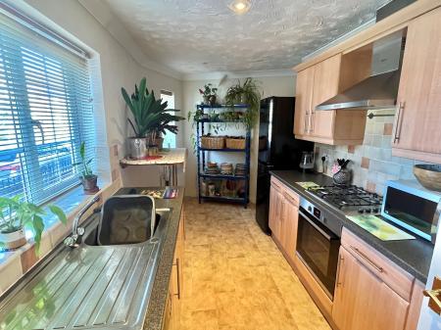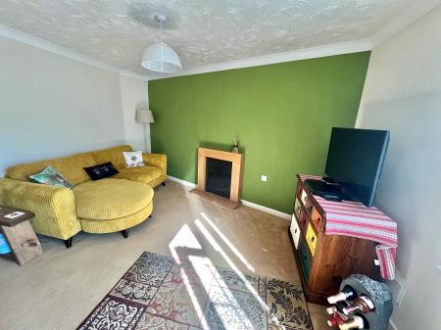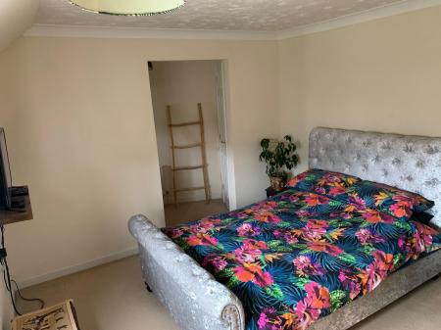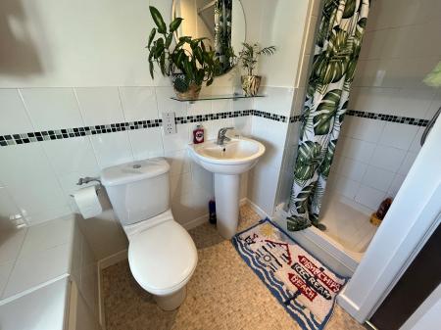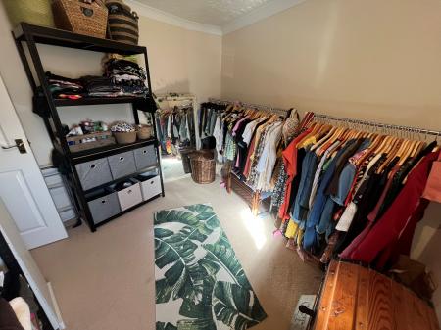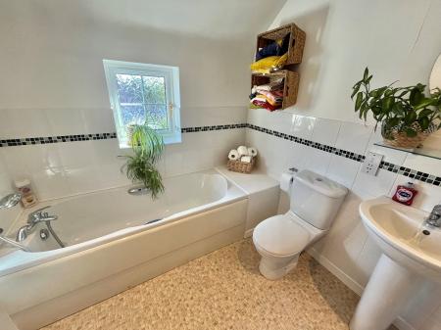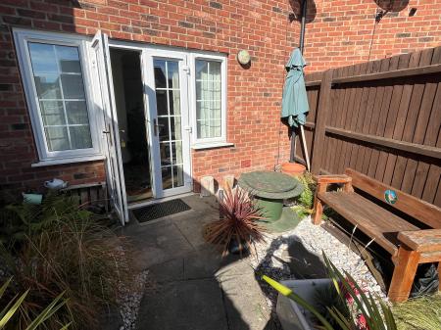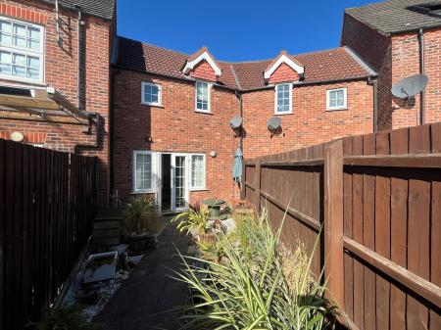- Modern Property
- 2 Bedrooms
- Allocated Parking
- Well Presented Throughout
- Ideal First Time Buy
- Subject To Low Cost Housing Scheme
2 Bedroom Terraced House for sale in Spalding
26 THE HAYFIELDS DISCOUNTED PRICE AS SUBJECT TO A LOW COST HOUSING SCHEME.
Larger than average modern 2 bedroom property with enclosed garden and allocated parking. No onward chain. Well appointed accommodation including cloakroom, lounge diner, kitchen, 2 bedrooms (one with adjacent study/dressing area) and bathroom.
ACCOMMODATION Part obscure glazed UPVC front entrance door to:
RECEPTION HALL 10' 3" x 3' 10" (3.14m x 1.17m) Coved and textured ceiling, ceiling light, consumer unit, staircase off, radiator, telephone point, understairs store cupboard, wood grain effect laminate flooring, door to:
KITCHEN 15' 4" x 7' 3" (4.68m x 2.21m) Comprehensive range of fitted units comprising base cupboards and drawers, roll edged worktops, single drainer stainless steel sink unit with mixer tap, electric oven, gas hob, multi speed cooker hood, intermediate wall tiling, matching eye level wall cupboards, plumbing and space for washing machine, modern wall mounted Worcester gas fired central heating boiler, breakfast bar, UPVC window, small obscure glazed UPVC window, radiator, coved and textured ceiling, recessed ceiling lights, appliance space.
CLOAKROOM Two piece suite comprising low level WC and corner hand basin with mixer tap, radiator, coved and textured ceiling, ceiling light, extractor fan.
LOUNGE DINER ( L SHAPED) 13' 10" x 10' 11" (4.24m maximum x 3.34m average measurement to diagonal wall. ) Co-ordinated decor with feature wall, coved and textured ceiling, 2 ceiling lights, UPVC French doors with adjacent windows to the rear elevation, radiator.
From the Reception Hall the carpeted staircase rises to:
FIRST FLOOR LANDING Access to loft space, coved and textured ceiling, ceiling light, smoke alarm, doors arranged off to:
MASTER BEDROOM 12' 0" x 10' 7" (3.66m x 3.24m) maximum plus recessed double wardrobe Coved and textured ceiling, ceiling light, radiator, UPVC window to the front elevation, arch to:
STUDY/DRESSING AREA 8' 5" x 4' 3" (2.57m x 1.30m) average Fitted desk/worktop with cupboards beneath, small UPVC window, radiator, coved and textured ceiling, ceiling light, recessed single wardrobe.
BEDROOM 2 13' 0" x 8' 9" (3.98m x 2.68m) average. Access to loft space, coved and textured ceiling, ceiling light, radiator, UPVC window to the rear elevation.
BATHROOM 7' 0" x 6' 11" (2.15m x 2.13m) plus recess. Panelled bath with mixer tap, shower attachment and tiled surround, low level WC, pedestal wash hand basin, recessed shower cubicle with Triton shower, vertical radiator/towel rail, obscure glazed UPVC window, shaver point, textured ceiling, recessed ceiling lights, extractor fan.
EXTERIOR Frontage with wrought iron railings and hand gate, externally accessed gas and electricity meters, canopied storm porch.
ENCLOSED REAR GARDEN Attractive easy maintenance private garden area with pathway, seating area, pebbled borders with plants and rear hand gate. Access into:
ALLOCATED PARKING Situated to the rear of the property.
DIRECTIONS From Spalding proceed in a northerly direction along Pinchbeck Road, continuing to the Woolram Wygate junction, turning left at the traffic lights, over the level crossing and proceeding into Wygate Park, taking a right hand turning into The Hayfields and the property is situated on the right hand side.
AMENITIES The town has a wide range of shopping, banking, leisure, commercial and education facilities along with the Springfields Shopping Outlet , Festival Gardens and Spalding Golf Course. The cathedral city of Peterborough is approximately 19 miles to the south and has a fast train link with London Kings Cross (minimum journey time 50 minutes).
LOW COST HOUSING SCHEME The property is part of the Broadgate Homes/South Holland District Council Scheme. Buyers must qualify - application form available from the sellers agent.
Property Ref: 58325_101505031628
Similar Properties
2 Bedroom End of Terrace House | £139,950
Quirky 2 bedroom property in town location with off-road parking and low maintenance gardens. Ideal first time buyer/inv...
3 Bedroom End of Terrace House | £135,000
Opportunity to buy an end terraced property in need of renovation and modernisation with the benefit of gas central heat...
1 Bedroom Terraced House | £134,000
Terraced cottage situated in popular location of Crowland. Accommodation comprising lounge, kitchen, bedroom, study/nurs...
3 Bedroom Semi-Detached House | £140,000
3 bedrooms semi-detached property situated on the edge of the village of Donington. Accommodation comprising entrance lo...
2 Bedroom Terraced House | £140,000
2 bedroom mid-terraced property situated on the edge of town. Entrance hallway, cloakroom, kitchen, lounge, 2 bedrooms a...
3 Bedroom Semi-Detached House | £145,000
Traditional 3 bedroom semi-detached house in need of full modernisation. Favoured town location with off-road parking an...

Longstaff (Spalding)
5 New Road, Spalding, Lincolnshire, PE11 1BS
How much is your home worth?
Use our short form to request a valuation of your property.
Request a Valuation
