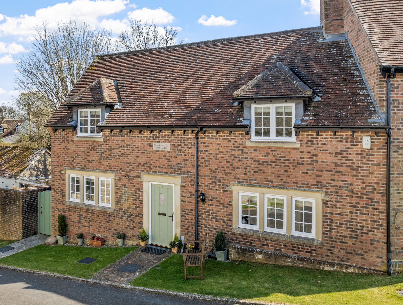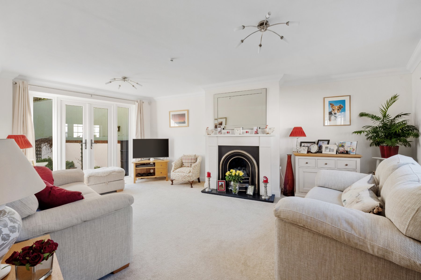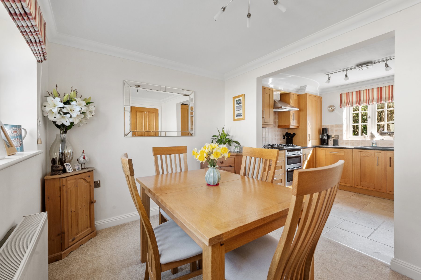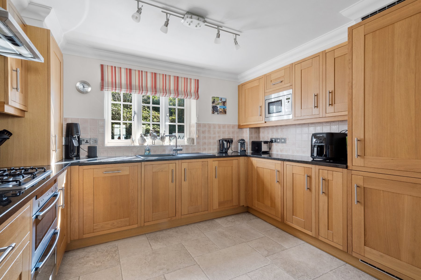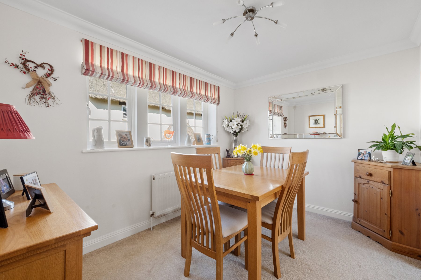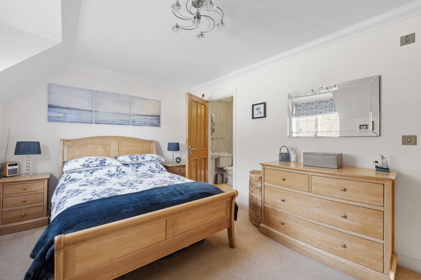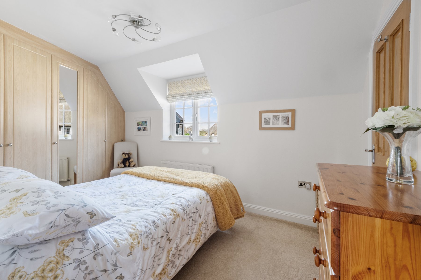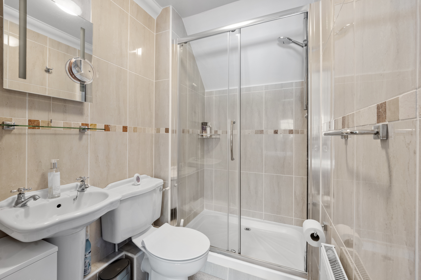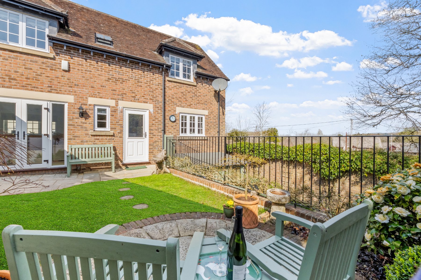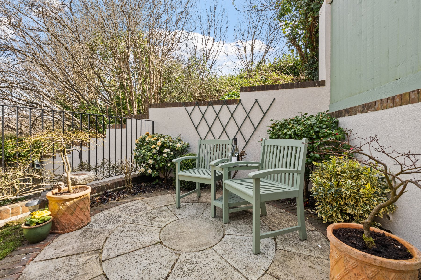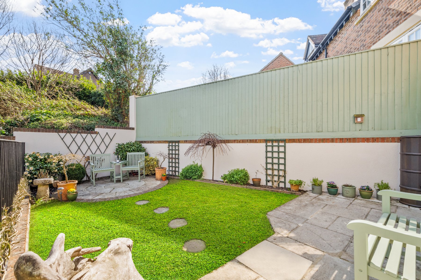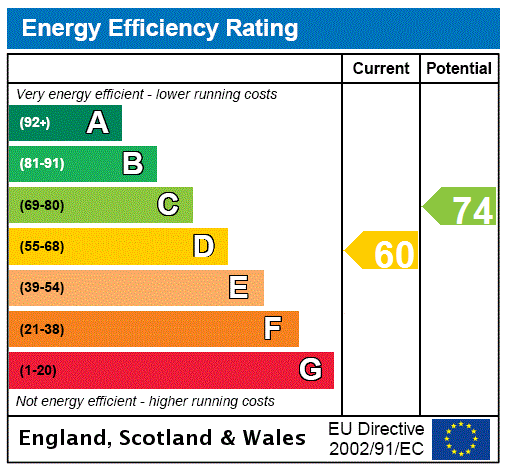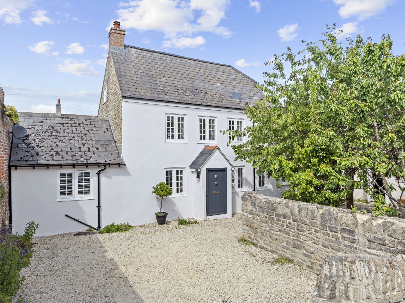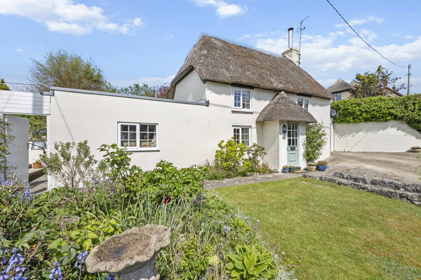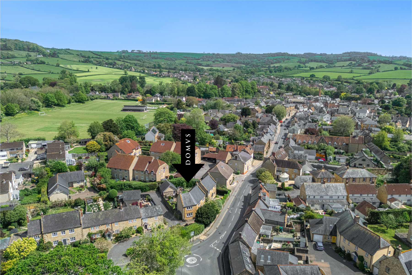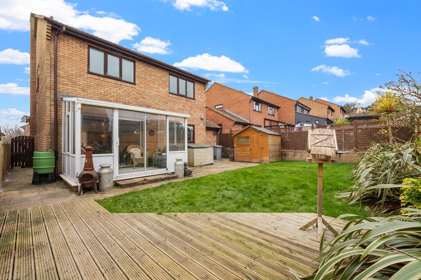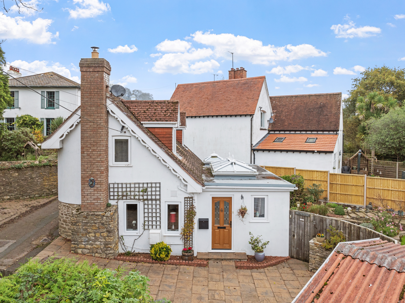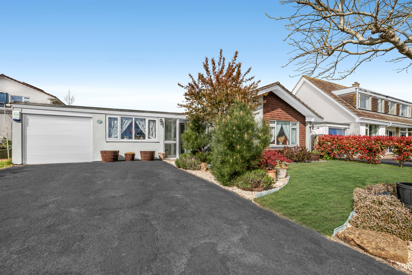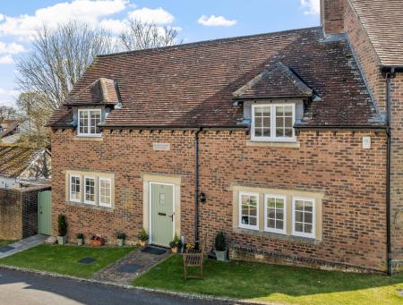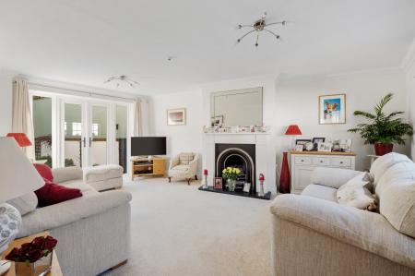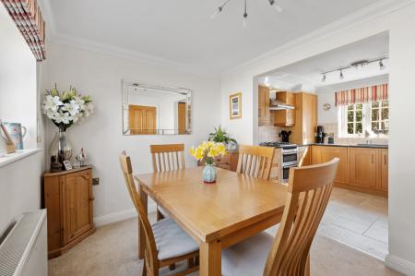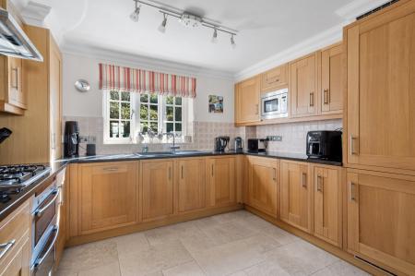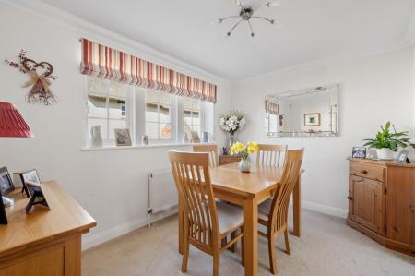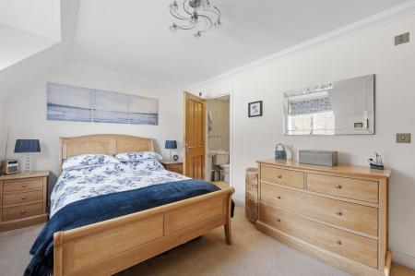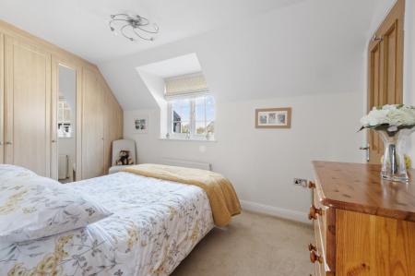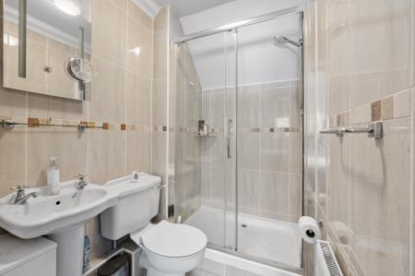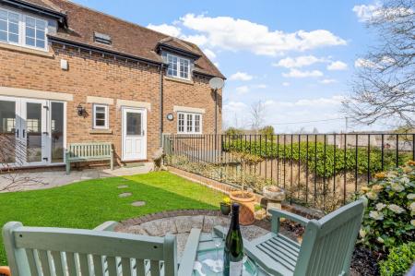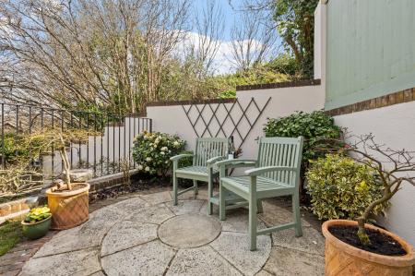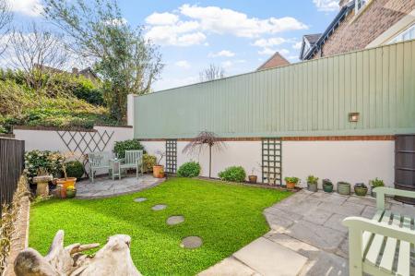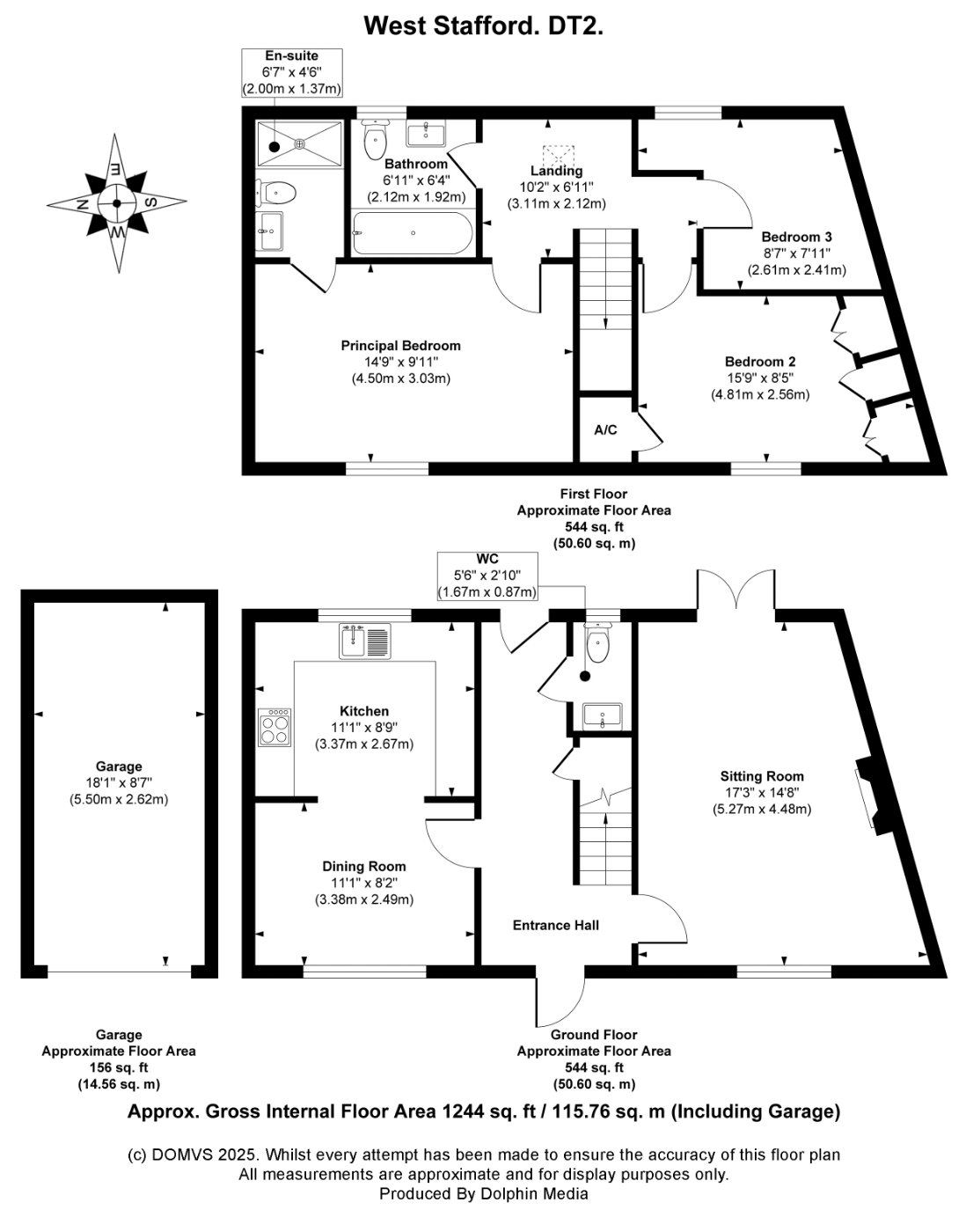3 Bedroom Semi-Detached House for sale in Dorchester
Welcome to 1 Floyers Field, West Stafford, a delightful semi-detached home that perfectly marries modern convenience with a touch of traditional charm. Built in 2009, the property features a robust brick build and a classic tiled roof. Inside, the home is presented in excellent decorative order with oak doors fitted throughout and offers a serene and comfortable living environment.
As you enter through the front door you are greeted by a bright tiled hallway that runs the length of the cottage, with a half-glazed door opening from here to the rear garden. The ground floor is thoughtfully designed to accommodate modern living, with a spacious DINING/KITCHEN area that seamlessly blends functionality and style. This open-plan space easily accommodates a dining table and chairs, making it ideal for family meals and entertaining.
The KITCHEN is well-equipped, providing ample storage and workspace for culinary endeavours. An array of wall and floor-based units are finished in a light oak with manufactured granite worktops. Integrated appliances include dishwasher, fridge-freezer, eye level microwave, double oven with gas hob and extractor hood above. A granite sink with drainboard is positioned overlooking the garden. On a practical note, located here is the Worcester boiler for gas central heating, served by the communal, individually metered LPG tank.
The SITTING ROOM is a bright and airy reception room, enhanced by a neutral décor, windows overlooking the front garden and French doors to the patio at the rear. For those colder days there is a gas effect, Jubilee arched cast iron fireplace and a slate hearth. A downstairs cloakroom with wash basin and W.C. completes the ground floor accommodation and adds to the home's convenience. Understairs storage helps maximise space and reduce clutter.
Ascend to the first floor, where a generous landing provides a sense of space and openness. The PRINCIPAL BEDROOM is a true retreat, featuring a charming cottage-style ENSUITE SHOWER ROOM comprising a walk-in shower, wash basin and W.C. The additional two bedrooms offer versatility, perfect for family, guests, or even a home office. BEDROOM TWO comes with built-in cupboards, providing practical storage solutions, in addition is an airing cupboard. BEDROOM THREE is currently used as an office or an occasional guest room and faces the rear garden.
The FAMILY BATHROOM comprises a panelled bath, with shower above and side screen, wash basin and W.C. It is both modern and practical, providing a delightful space that caters to the needs of a busy household.
Outside
The property features a small front garden laid to lawn with space to accommodate a bench seat. The rear garden is an outdoor retreat, featuring a patio area ideal for creating a cosy outdoor living space. The split-tier rear garden includes steps to a second level, which has a fishpond and provides space for perhaps a vegetable patch or even a private sanctuary. A paved path leads to the front door. To one side of the cottage a gate provides access to the rear. Parking is straightforward with a semi-detached single garage with power and light and a parking space directly in front. In addition, there is a further designated parking adjacent.
Location
Ideally situated at the heart of this picturesque and much favoured village of West Stafford, which was the historic seat of the Floyer Family hence the name tribute. The Village has a thriving community, at its heart is the highly regarded hostelry 'The Wise Man' together with the ancient Church of St Andrews adding to the picturesque back drop. The surrounding countryside provides for glorious walks. Of interest, Thomas Hardy who was born just a mile from West Stafford, named the village 'Talbothayes' in his novels with the fictitious wedding of Tess to Angel Clare, from 'Tess of the D'Urbervilles', taking place in the village church.
The Village lies within easy reach of Dorchester, some 3 miles to the east, which has a mainline railway station (London Waterloo), an abundance of individual shops and restaurants, a choice of schools, the county hospital, plus a weekly market.
Directions
Use what3words.com to navigate to the exact spot. Search using: mime.imply.done
Peaceful village setting
Three bedrooms
Kitchen/dining room
Patio & garden
Single garage with additional parking
ROOM MEASUREMENTS Please refer to floor plan.
SERVICES Mains drainage and electricity. LPG gas central heating.
LOCAL AUTHORITY Dorset Council. Tax band D.
MOBILE PHONE COVERAGE Limited. For further information please go to Ofcom website.
BROADBAND Standard download 4 Mbps, upload 0.6 Mbps. Superfast download 76 Mbps, upload 20 Mbps. Ultrafast download 1800 Mbps, upload 220 Mbps. Please note all available speeds quoted are 'up to'.
TENURE Freehold.
LETTINGS Should you be interested in acquiring a Buy-to-Let investment, and would appreciate advice regarding the current rental market, possible yields, legislation for landlords and how to make a property safe and compliant for tenants, then find out about our Investor Club from our expert, Alexandra Holland. Alexandra will be pleased to provide you with additional, personalised support; just call her on the branch telephone number to take the next step.
IMPORTANT NOTICE DOMVS and its Clients give notice that: they have no authority to make or give any representations or warranties in relation to the property. These particulars do not form part of any offer or contract and must not be relied upon as statements or representations of fact. Any areas, measurements or distances are approximate. The text, photographs (including any AI photography) and plans are for guidance only and are not necessarily comprehensive. It should not be assumed that the property has all necessary Planning, Building Regulation or other consents, and DOMVS has not tested any services, equipment or facilities. Purchasers must satisfy themselves by inspection or otherwise. DOMVS is a member of The Property Ombudsman scheme and subscribes to The Property Ombudsman Code of Practice.
Important Information
- This is a Freehold property.
Property Ref: 654487_DOR250064
Similar Properties
2 Bedroom Detached House | Guide Price £450,000
A rare gem, this Grade II listed cottage is rich in character and history, yet recently updated for modern living. With...
3 Bedroom Detached House | Guide Price £450,000
Owners say, "Living in Cheselbourne has been a delight. The charm and strong sense of community make it a wonderful plac...
4 Bedroom Detached House | Guide Price £450,000
Spacious four-bed detached home with flexible accommodation, light-filled living spaces, private outdoor areas, off-road...
4 Bedroom Detached House | £465,000
The owners say, “We love being so close to town, as everything is right there. In a few moments you are at the beac...
2 Bedroom Detached House | £465,500
Hidden away yet close to the town centre, this extended, detached, two double bedroom home, has an open-plan layout perf...
3 Bedroom Detached Bungalow | £475,000
Detached, chain-free bungalow with garage offering the perfect balance of comfort, privacy, and convenience. In a well-k...
How much is your home worth?
Use our short form to request a valuation of your property.
Request a Valuation

