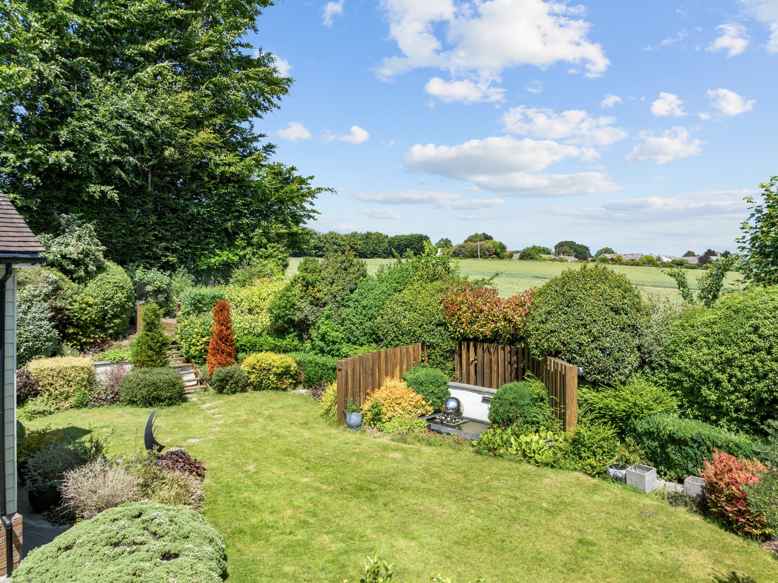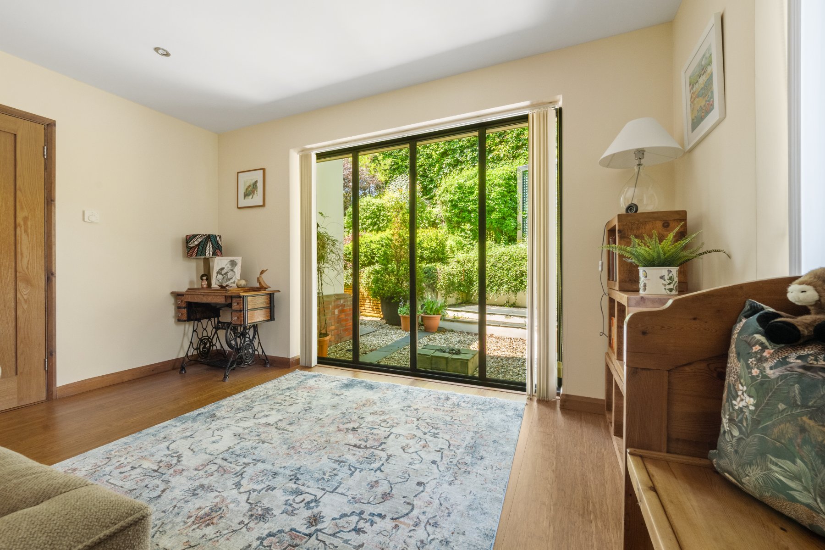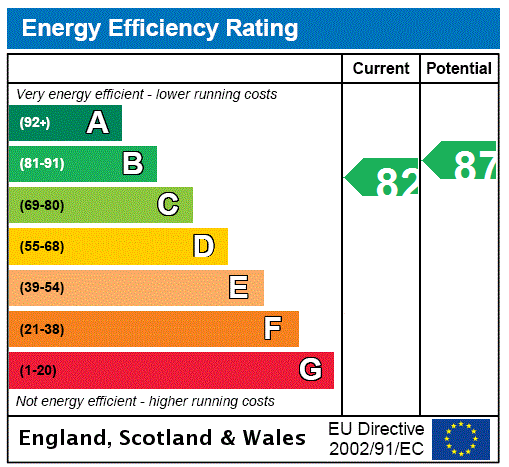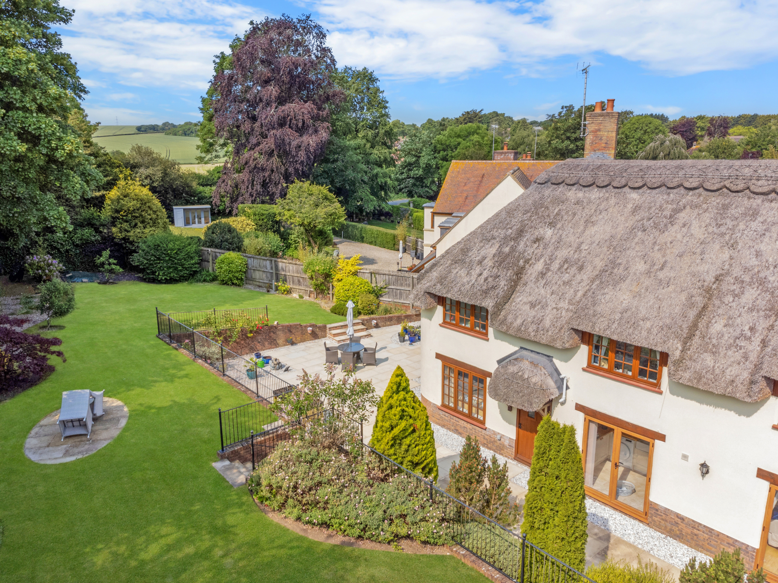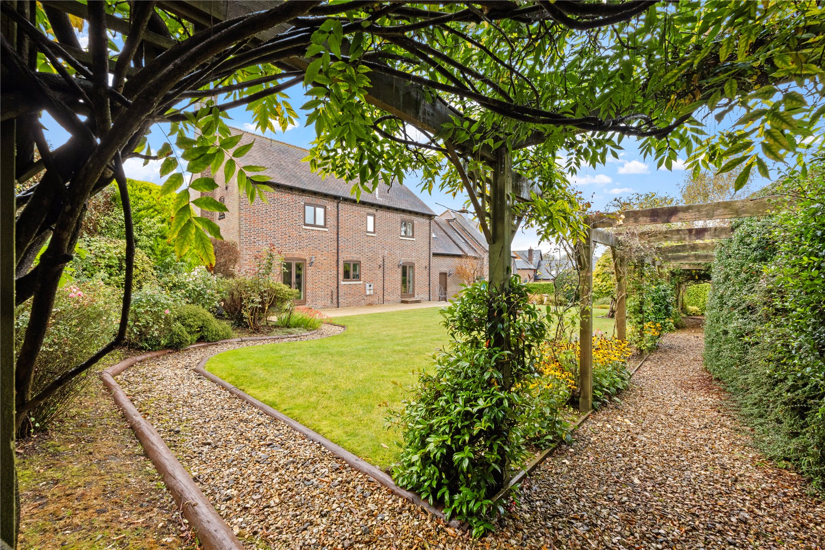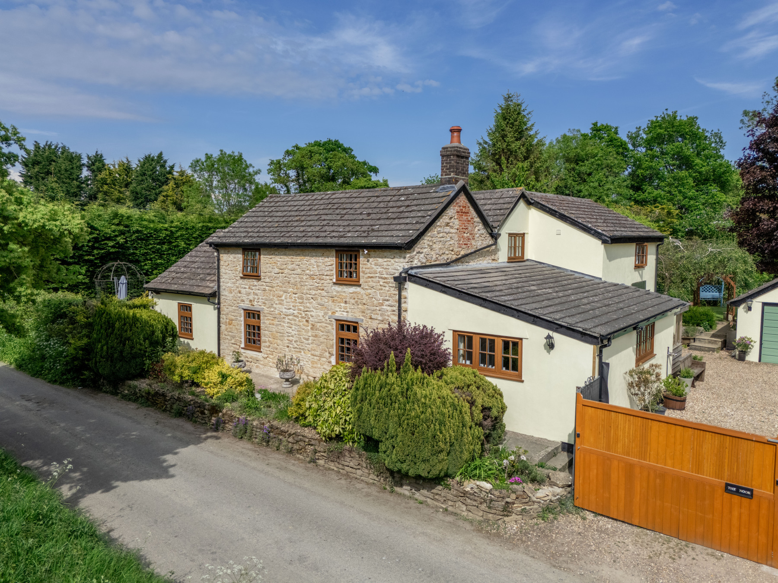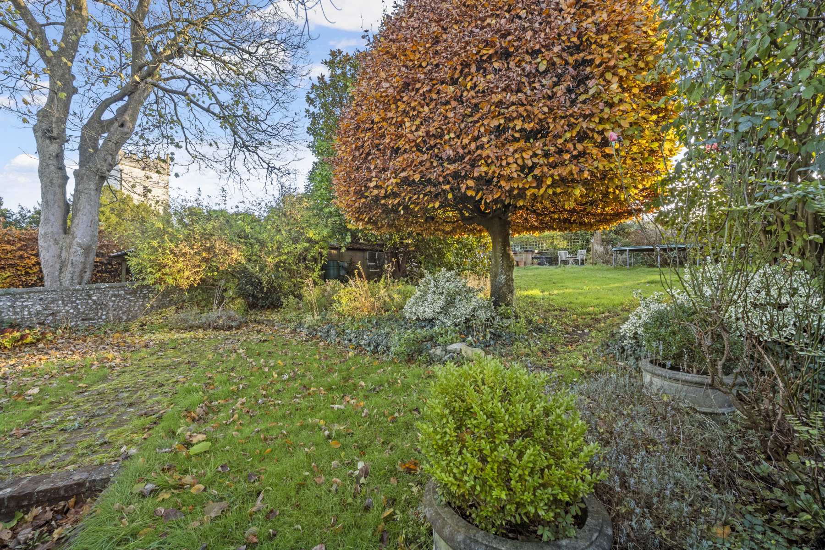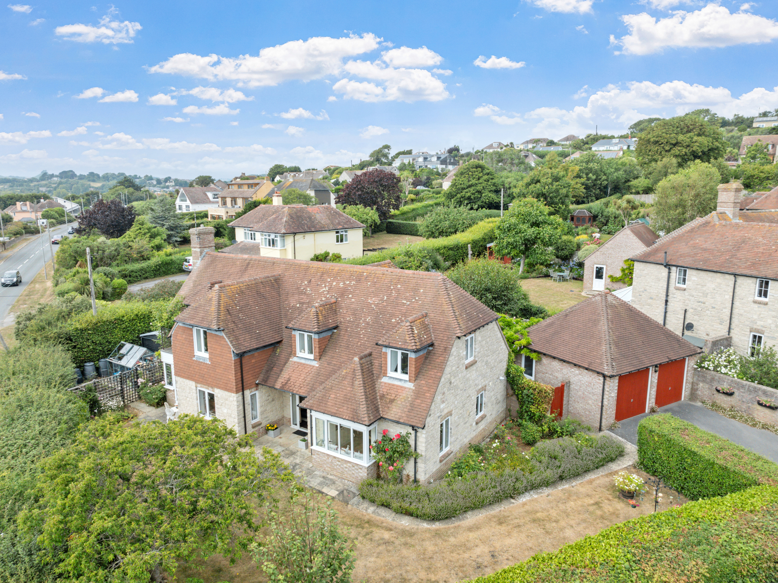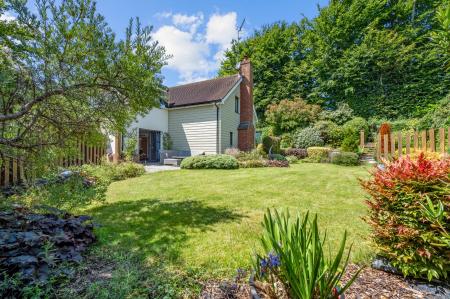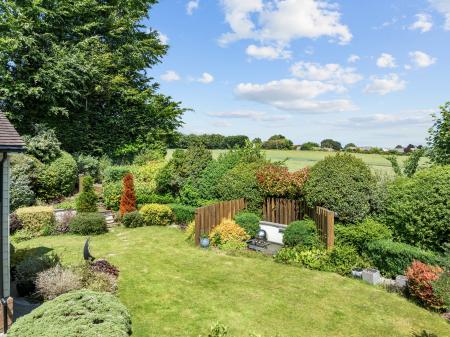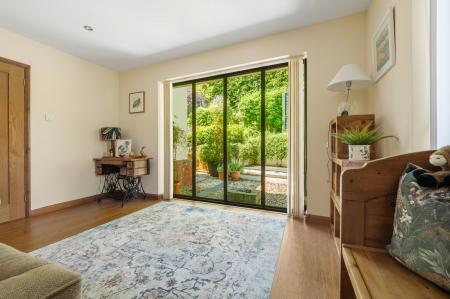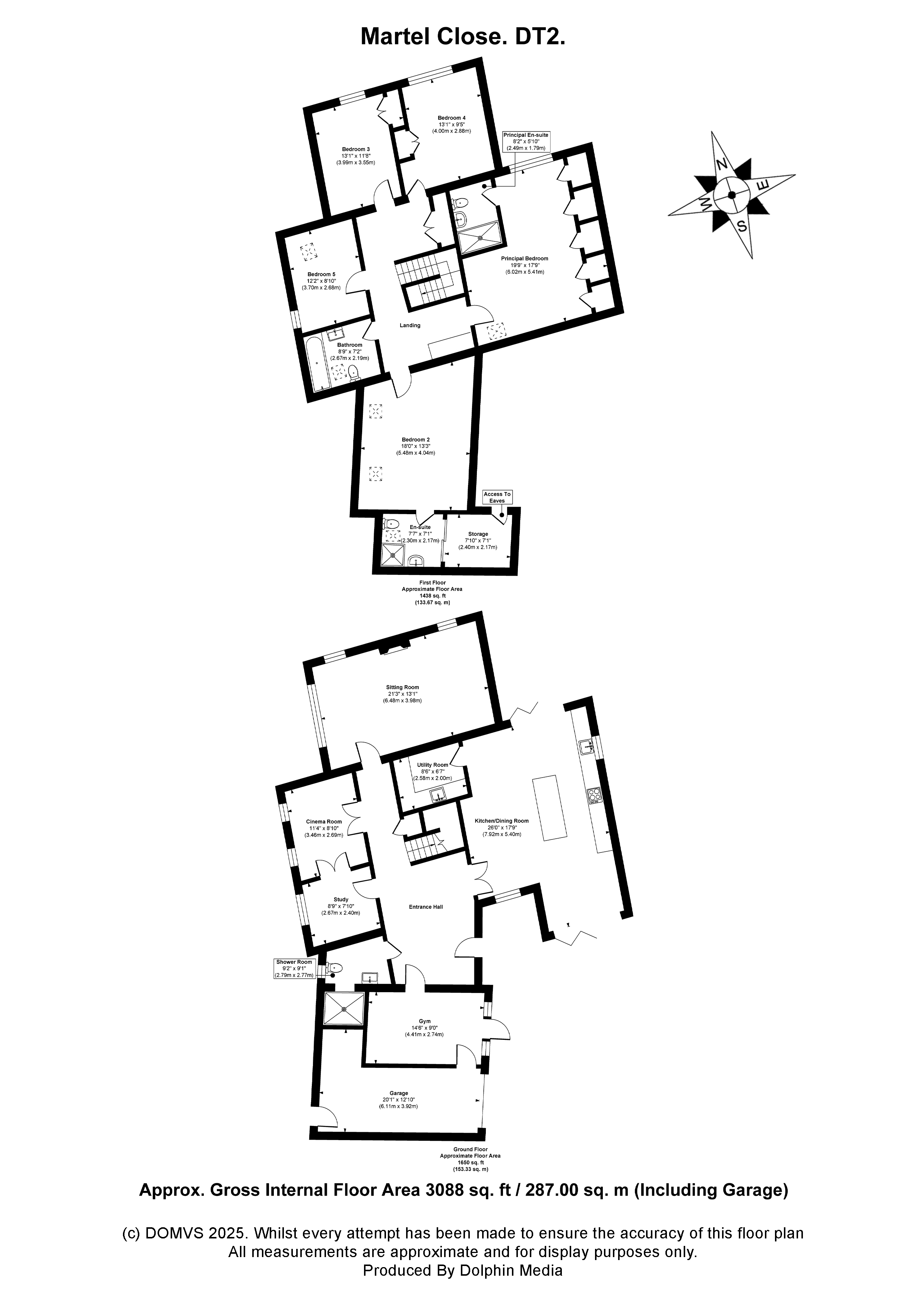5 Bedroom Detached House for sale in Dorset
Situated on this favoured tree-lined road, lies this well-proportioned detached family home—beautifully balanced to offer space, style, and flexibility for modern living.
Stepping inside, you're welcomed into a spacious ENTRANCE HALL which sets the tone for the rest of the home—bright, airy, and thoughtfully designed. Underfloor heating runs across the entire ground floor (with the exception of the gym), offering both comfort and warmth beneath your feet for those cooler months.
At the heart of the home is the impressive KITCHEN/DINING ROOM —flooded with natural light thanks to two sets of bi-folding doors that open directly onto the garden. Whether you're gathering the family or hosting friends, this space is made for entertaining. The kitchen with Travertine flooring underfoot adding a touch of sophistication, is equipped with contemporary wall and floor-mounted units topped with sleek quartz work surfaces. Integrated appliances include an AEG ™ induction hob, Neff ™ double oven and microwave, dishwasher, CDA ™ wine cooler, and there is space for a fridge/freezer. A large breakfast bar completes the look, offering both style and function and there is ample room for a dining table and chairs. A separate UTILITY ROOM keeps the everyday essentials tucked out of sight and there is space and plumbing for a washing machine and tumble dryer.
The SITTING ROOM is a wonderfully inviting space, bathed in natural light and benefiting from garden views via generously proportioned windows. A Portland stone fireplace with an inset wood-burning stove adds a natural focal point—perfect for cosy evenings in.
On the practical side, a modern SHOWER ROOM complete with wash hand basin and W.C lies adjacent to the fourth reception room, currently set up as a GYM. From here, there's direct access into the integral garage.
Completing the ground floor accommodation are two versatile, interlinking rooms currently used as STUDY and CINEMA ROOM, ideal for modern family life with work-from-home flexibility.
Stairs rise to the first floor, where there are five double bedrooms of which all enjoy lovely outlooks and offer restful retreats for everyone. The PRINCIPAL and SECOND bedrooms are especially generous, each with its own stylish en-suite shower rooms and built-in storage. BEDROOM THREE and FOUR both benefit from built in wardrobes.
A family BATHROOM serves the remaining bedrooms and comprises a P-shaped bath with shower attachment and screen, wash hand basin with vanity unit under and W.C.
Outside
A wooden gate opens to a shingled driveway flanked by a plant border with mature shrubs, guiding you to the front of the property where there's ample off-road parking for several vehicles and a single garage. The garden itself is a real highlight – thoughtfully landscaped and mainly laid to lawn, it offers a wonderful blend of structure and interest. Designed with both relaxation and entertaining in mind, there are multiple seating areas perfect for dining outdoors or simply enjoying the surroundings. Mature shrubs and flowering plants create seasonal colour and texture throughout, while a feature pond – complete with a remote-controlled waterfall – adds a peaceful focal point. Sculptures are positioned throughout, adding a touch of character and creativity, whilst a raised deck area provides a vantage point over the garden.
Location
Set in a picturesque part of Dorset now recognised as National Landscapes (formerly known as Areas of Outstanding Natural Beauty), the surrounding countryside offers an enviable lifestyle. Scenic walks start almost at the doorstep, with the stunning coastline of Ringstead Bay, Weymouth, and the Jurassic Coast just a short drive away.
The county town of Dorchester lies only 4 miles to the northwest and offers a wide selection of amenities, including a mainline station with regular services to London Waterloo and Bristol.
Broadmayne itself has a strong sense of community and is well-served by a village shop with post office, a popular pub, and a highly regarded first school. Tucked away on the village's southern fringe, Martel Close is well-suited to those drawn to the countryside way of life.
Directions
Use what3words.com to navigate to the exact spot. Search using: piglet.price.theory
Village location
Five generous double bedrooms
Versatile reception rooms
Driveway and garage
Countryside walks abound
ROOM MEASUREMENTS Please refer to floor plan.
SERVICES Mains drainage, gas and electricity; gas central heating.
LOCAL AUTHORITY Dorset Council. Tax band F.
BROADBAND Standard download 3 Mbps, upload 0.5 Mbps. Superfast download 56 Mbps, upload 10 Mbps. Ultrafast download 1800 Mbps, upload 220 Mbps. Please note all available speeds quoted are 'up to'.
MOBILE PHONE COVERAGE O2. For further information please go to Ofcom website.
TENURE Freehold.
AGENT NOTE Please be advised planning permission has been granted for a residential development of up to 80 homes on land neighbouring Broadmead, Broadmayne. For more information, please refer to the Dorset Council planning application: P/OUT/2021/05309.
LETTINGS Should you be interested in acquiring a Buy-to-Let investment, and would appreciate advice regarding the current rental market, possible yields, legislation for landlords and how to make a property safe and compliant for tenants, then find out about our Investor Club from our expert, Alexandra Holland. Alexandra will be pleased to provide you with additional, personalised support; just call her on the branch telephone number to take the next step.
IMPORTANT NOTICE DOMVS and its Clients give notice that: they have no authority to make or give any representations or warranties in relation to the property. These particulars do not form part of any offer or contract and must not be relied upon as statements or representations of fact. Any areas, measurements or distances are approximate. The text, photographs (including any AI photography) and plans are for guidance only and are not necessarily comprehensive. It should not be assumed that the property has all necessary Planning, Building Regulation or other consents, and DOMVS has not tested any services, equipment or facilities. Purchasers must satisfy themselves by inspection or otherwise. DOMVS is a member of The Property Ombudsman scheme and subscribes to The Property Ombudsman Code of Practice.
Important Information
- This is a Freehold property.
Property Ref: 654487_DOR250216
Similar Properties
4 Bedroom Detached House | Offers Over £775,000
Owner says, "The moment we saw the kitchen and dining area we knew this was home. The four spacious bedrooms were a bonu...
4 Bedroom Link Detached House | Offers Over £775,000
A substantial, well-finished property in an idyllic setting, with double garage, large studio, generous private garden,...
Spetisbury, Blandford Forum, Dorset
4 Bedroom Detached House | Offers Over £775,000
Owners say, "We love the new garden room with the morning light pouring in, and the area with the log burner is the perf...
Fifehead St Quintin, Sturminster Newton, Dorset
5 Bedroom Detached House | Offers Over £785,000
Beautifully renovated five-bed home blending period charm and modern comfort. Spacious interiors provide flexible living...
5 Bedroom Detached House | £795,000
Timeless elegance meets modern comfort. This engaging, Grade II listed home has a wonderful southwest-facing garden, gen...
4 Bedroom Detached House | £795,000
A substantial four-bedroom detached family home with sea views, landscaped gardens, a private orchard, double garage and...
How much is your home worth?
Use our short form to request a valuation of your property.
Request a Valuation

















