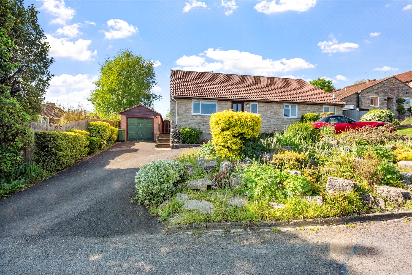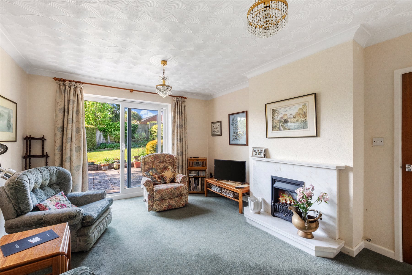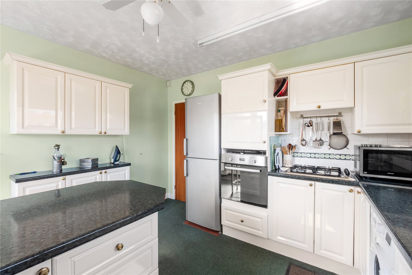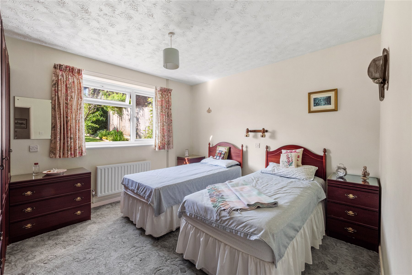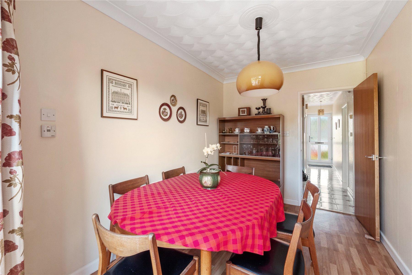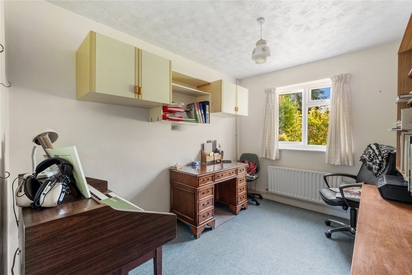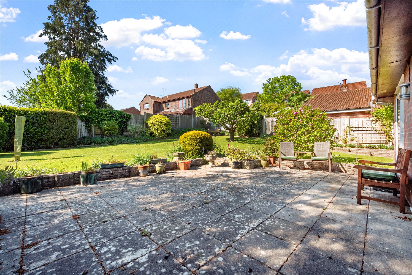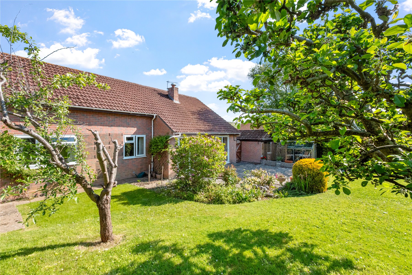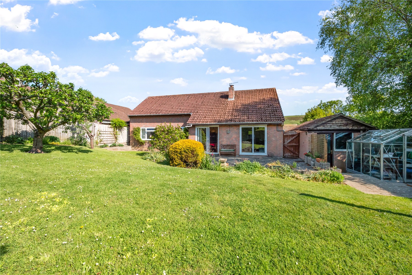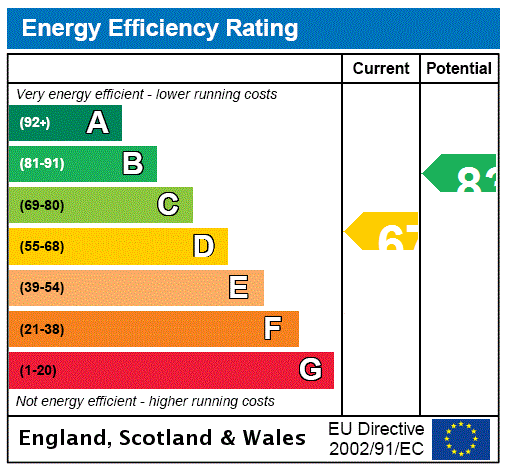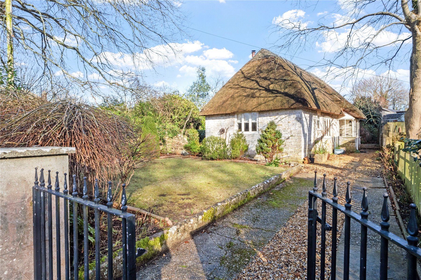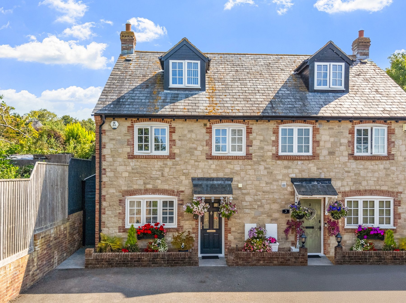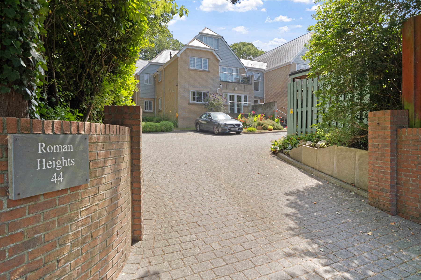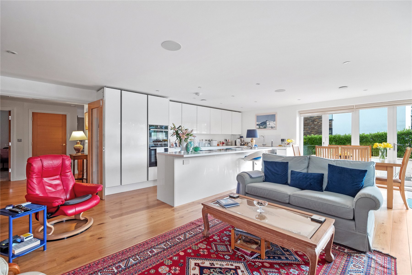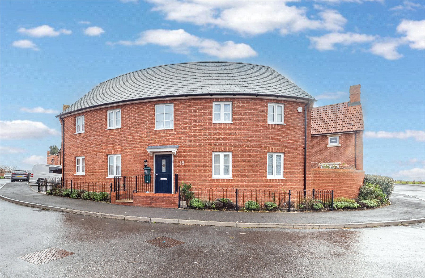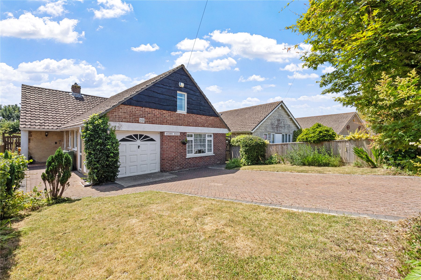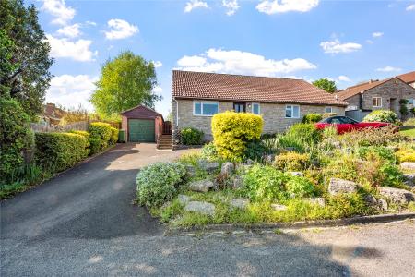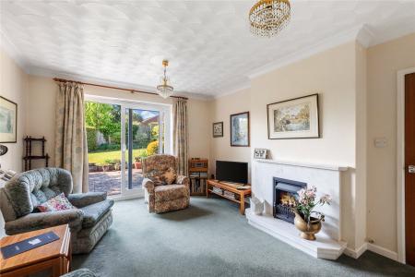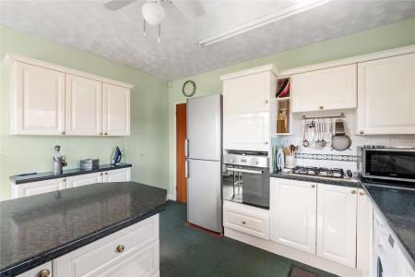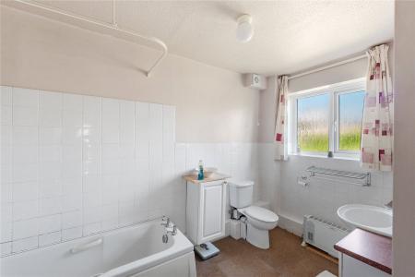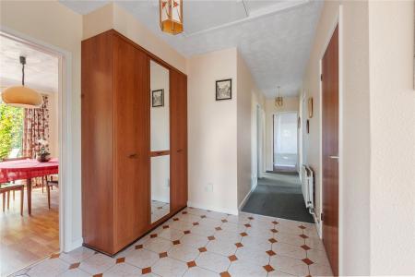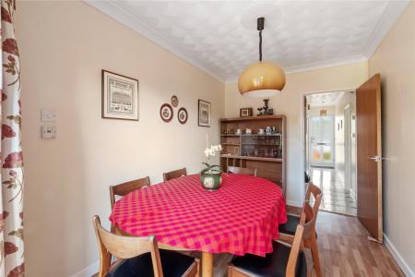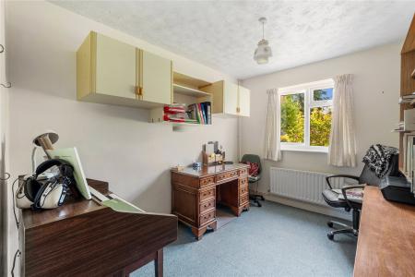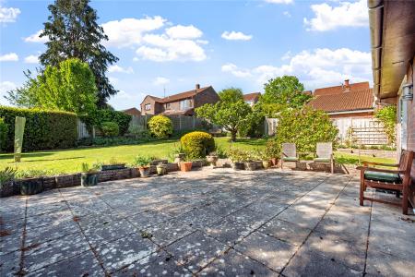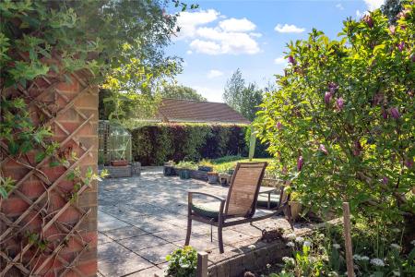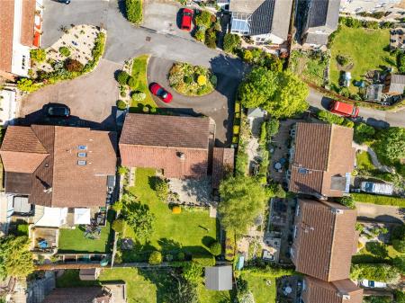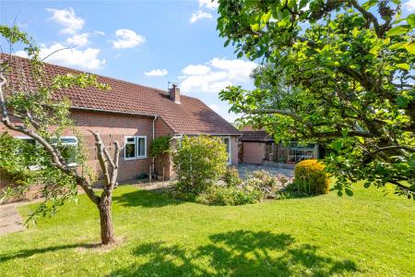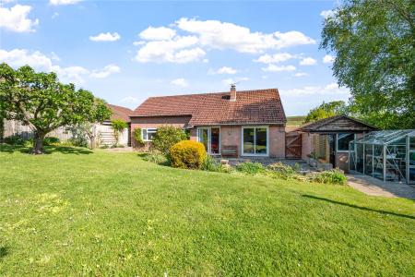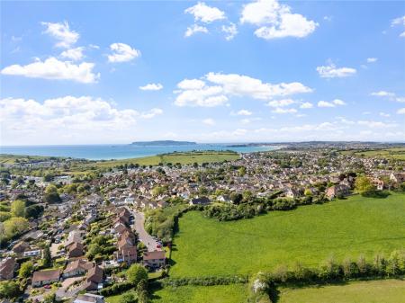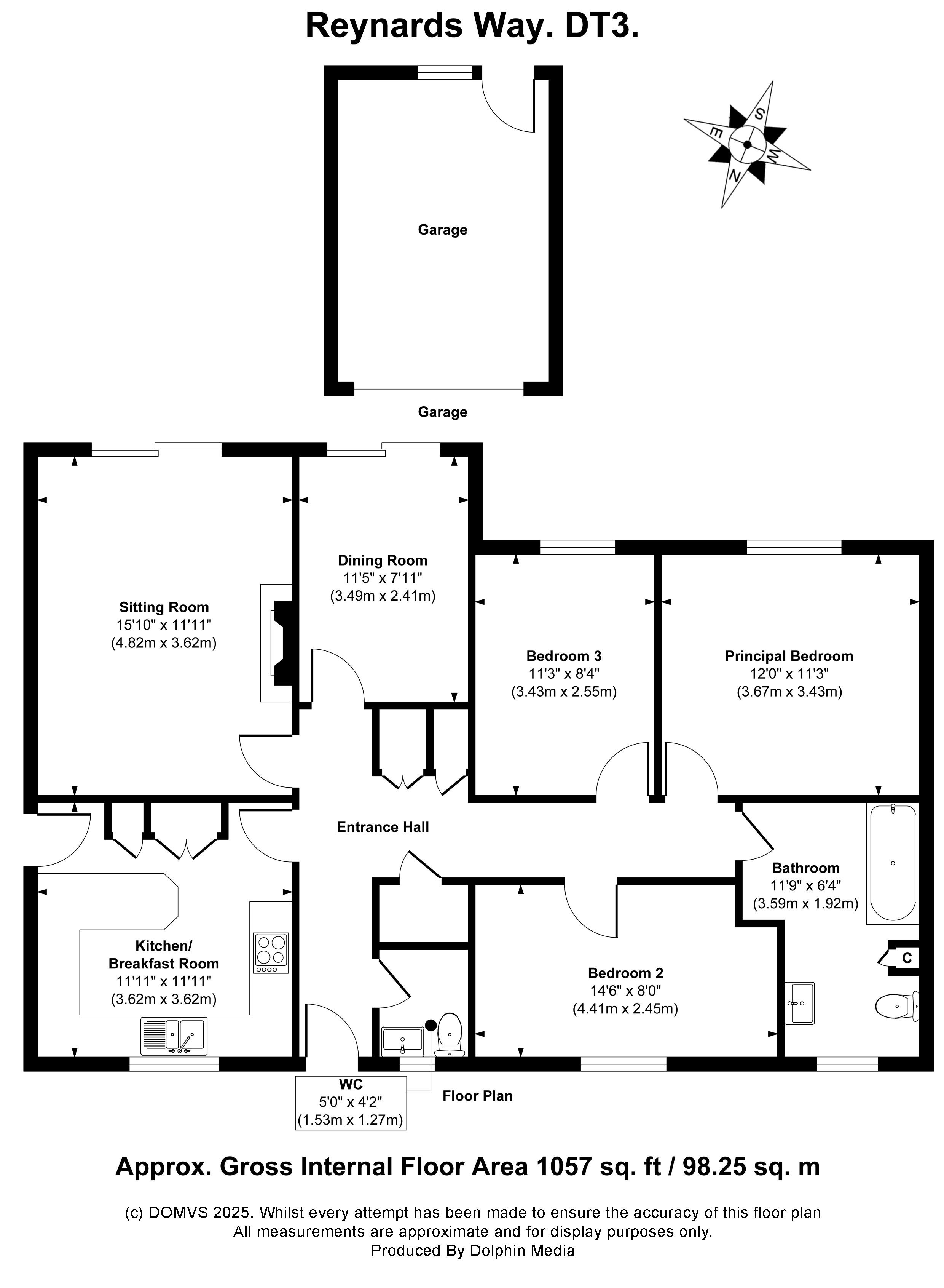3 Bedroom Detached Bungalow for sale in Dorset
Welcome to 1 Reynards Way, a well presented three-bedroom bungalow offering comfort and versatility. From the moment you enter, the light and airy HALLWAY sets the tone for this bright and well-maintained home. Thoughtfully designed, it includes generous built-in storage and a convenient CLOAKROOM with W.C, and wash basin, perfect for guests.
The SITTING ROOM is a welcoming space with a warm and cosy ambiance, complete with a gas-effect fire set in a marble surround. Sliding doors provide direct access to the patio and garden, effortlessly blending indoor and outdoor living. The DINING ROOM, also featuring sliding doors, is ideal for family meals or entertaining guests.
The KITCHEN combines simple design with practicality, offering sleek cabinetry, a four-burner gas hob, and a low-level integrated Hotpoint™ oven. A side door connects to the garage and garden, making day-to-day tasks easier.
All THREE BEDROOMS are well-proportioned and designed with comfort in mind. Each one is generously sized and versatile, adapting easily to a range of lifestyle needs. The FAMLY BATHROOM is impressively spacious, equipped with a bath, W.C., vanity unit, and ample storage, creating a functional space for the whole household.
Outside
Situated in a tranquil cul-de-sac, the property occupies an elevated plot with scenic views of the surrounding hills and White horse. The attractive exterior combines brick and stone with a traditional tiled roof, while a neatly maintained front garden enhances the home's kerb appeal. A SINGLE GARAGE and in-and-out driveway provide ample off-road parking. From the side of the house, there is convenient access to the enclosed rear GARDEN ensuring both privacy and ease of movement around the property.
The private rear garden is a true highlight, thoughtfully landscaped with a spacious patio ideal for outdoor dining and relaxation. Surrounded by lawn, mature shrubs, hedging, and established trees, it offers a peaceful green retreat.
Location
Set in the charming and sought-after village of Sutton Poyntz, this home enjoys a rare blend of rural tranquillity and coastal convenience. Sutton Poyntz is a vibrant community with regular local activities and a strong village spirit. The village features a popular local pub, picturesque duck pond, and is just a short distance from everyday amenities including shops, cafes, and essential services.
The elevated setting offers scenic views of the surrounding hills, while the nearby seaside town of Weymouth provides beautiful beaches, excellent transport links, and a wider range of facilities—making this location ideal for those seeking both peaceful countryside living and easy access to the coast.
Directions
Use what3words.com to navigate to the exact spot. Search using: seating.slant.norms
Detached three-bedroom bungalow
Contemporary kitchen
Single garage with sweeping driveway
Landscaped and private rear garden
Peaceful cul-de-sac location
Highly sought-after village near the coast
ROOM MEASUREMENTS Please refer to floor plan.
SERVICES Mains drainage, electricity & gas. Gas central heating.
LOCAL AUTHORITY Dorset Council. Tax band E.
BROADBAND Standard download 16 Mbps, upload 1 Mbps. Superfast download 79 Mbps, upload 20 Mbps. Please note all available speeds quoted are 'up to'.
MOBILE PHONE COVERAGE EE, Three & O2. For further information please go to Ofcom website.
TENURE Freehold.
LETTINGS Should you be interested in acquiring a Buy-to-Let investment, and would appreciate advice regarding the current rental market, possible yields, legislation for landlords and how to make a property safe and compliant for tenants, then find out about our Investor Club from our expert, Alexandra Holland. Alexandra will be pleased to provide you with additional, personalised support; just call her on the branch telephone number to take the next step.
IMPORTANT NOTICE DOMVS and its Clients give notice that: they have no authority to make or give any representations or warranties in relation to the property. These particulars do not form part of any offer or contract and must not be relied upon as statements or representations of fact. Any areas, measurements or distances are approximate. The text, photographs (including any AI photography) and plans are for guidance only and are not necessarily comprehensive. It should not be assumed that the property has all necessary Planning, Building Regulation or other consents, and DOMVS has not tested any services, equipment or facilities. Purchasers must satisfy themselves by inspection or otherwise. DOMVS is a member of The Property Ombudsman scheme and subscribes to The Property Ombudsman Code of Practice.
Important Information
- This is a Freehold property.
Property Ref: 654489_DOR250155
Similar Properties
3 Bedroom Detached House | Guide Price £450,000
Built around 1830, this Grade II listed property has been lovingly preserved, offering a unique blend of traditional all...
4 Bedroom Semi-Detached House | Guide Price £425,000
Impeccably presented throughout. Owner says, 'I've loved living here since it was built – it's so peaceful in this...
3 Bedroom Apartment | Guide Price £415,000
Situated within the exclusive Roman Heights development, this beautifully presented three-bedroom duplex apartment offer...
3 Bedroom Apartment | Guide Price £460,000
Modern living in tranquil surroundings: a stylish, spacious three-bedroom apartment in a serene, wooded cul-de-sac.Share...
3 Bedroom Detached House | £472,000
An individually-designed three-bedroom home near the Southwest Coast Path with views towards the sea. A perfect lifestyl...
3 Bedroom Detached Bungalow | £475,000
A thoughtfully-designed, character three-bedroom, detached bungalow within a large, mature garden in the heart of Presto...

DOMVS South & West Dorset (Preston)
Preston, Weymouth, DT3 6PU
How much is your home worth?
Use our short form to request a valuation of your property.
Request a Valuation
