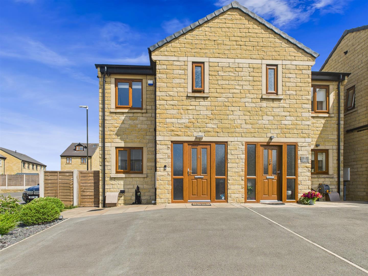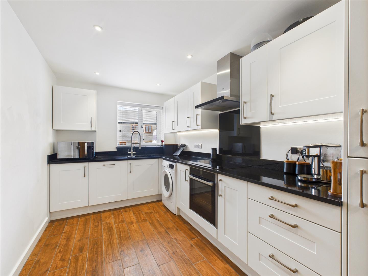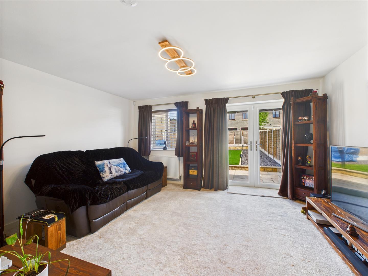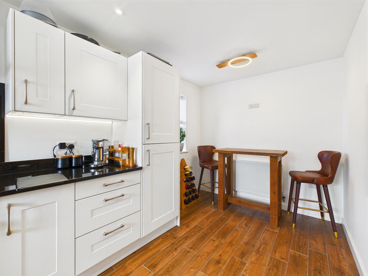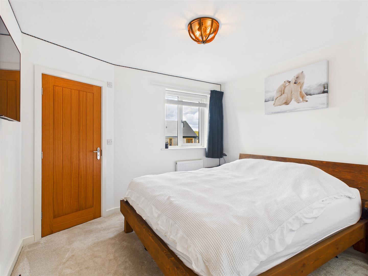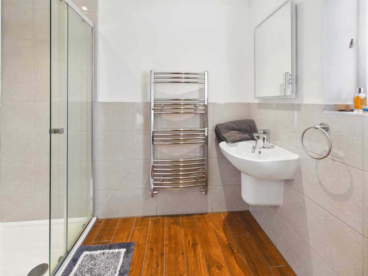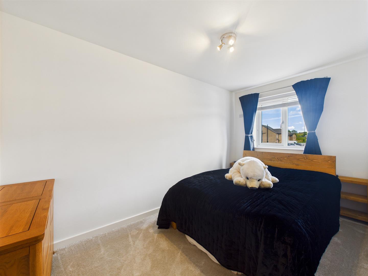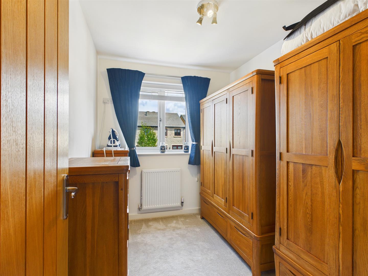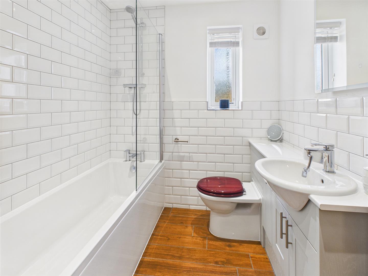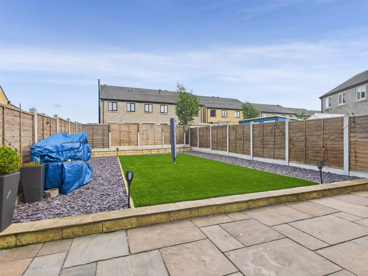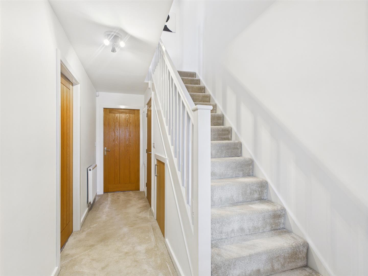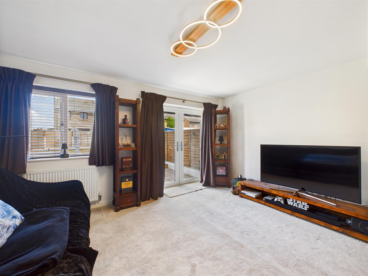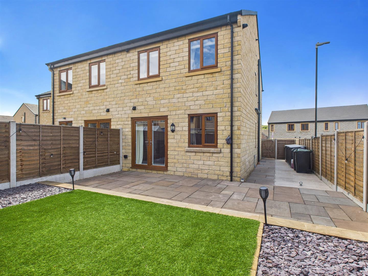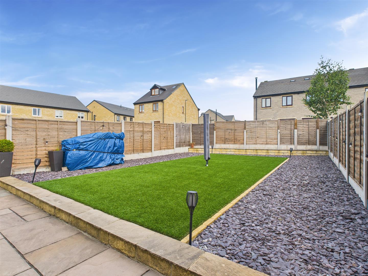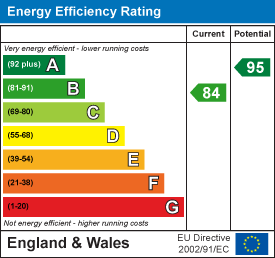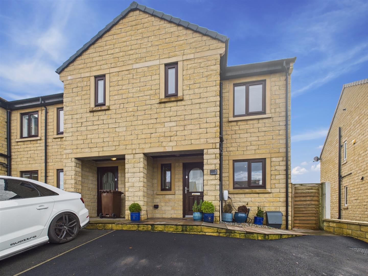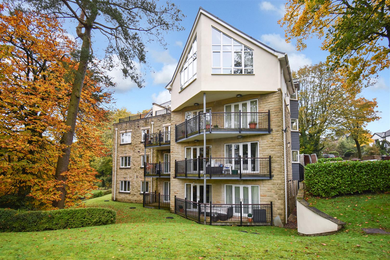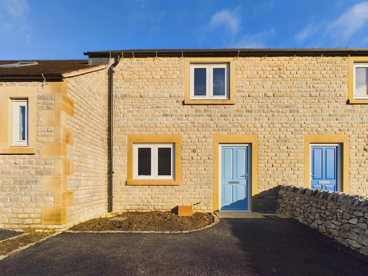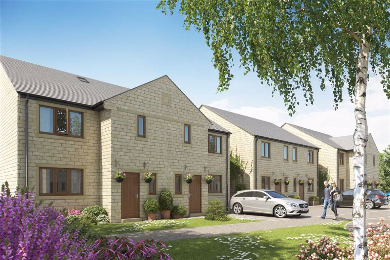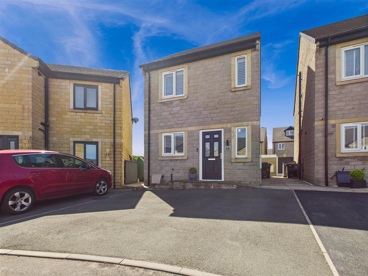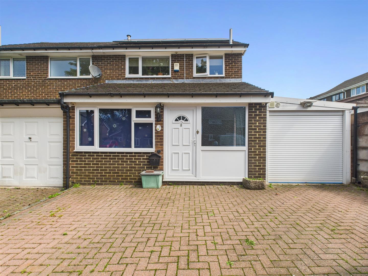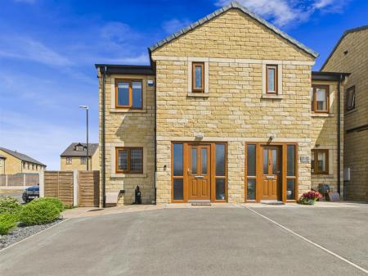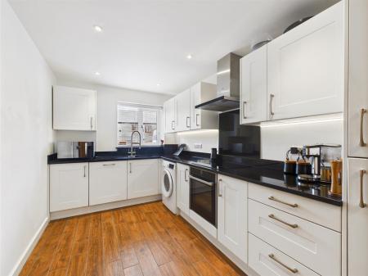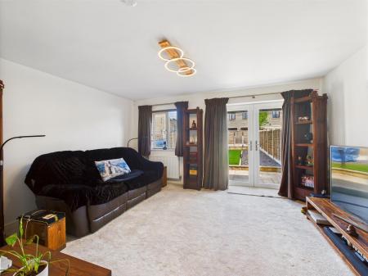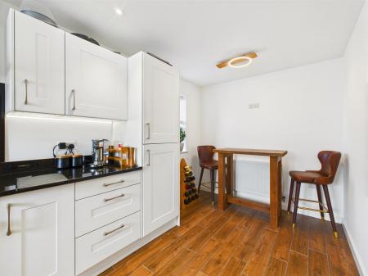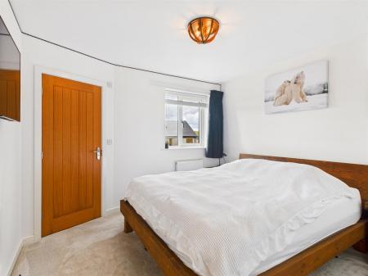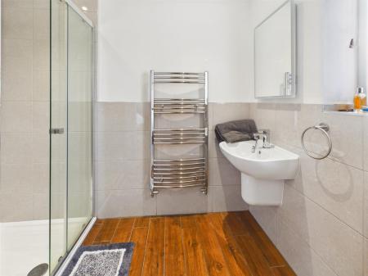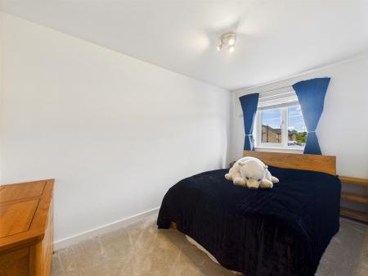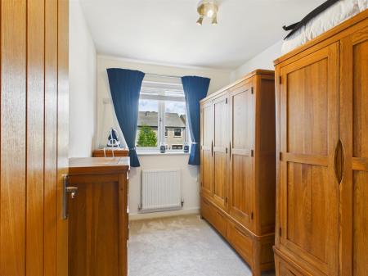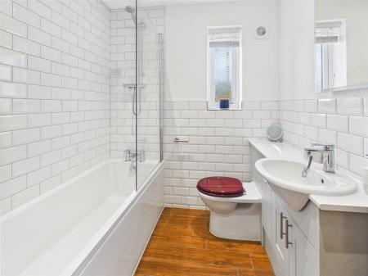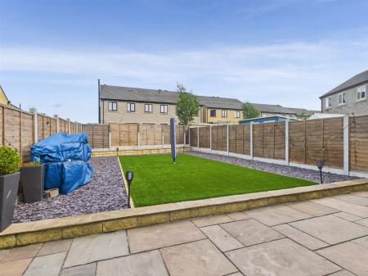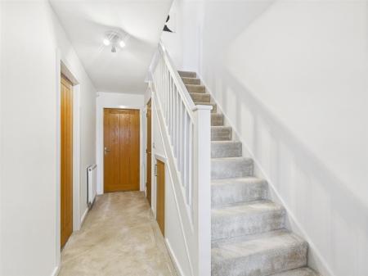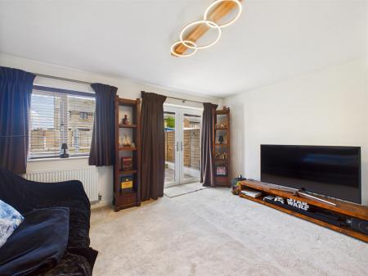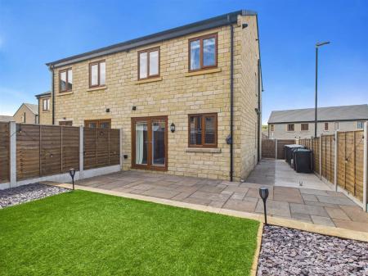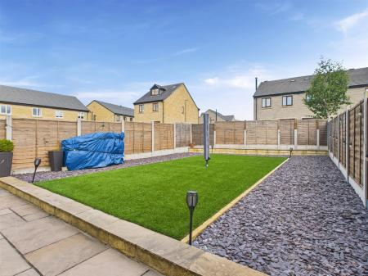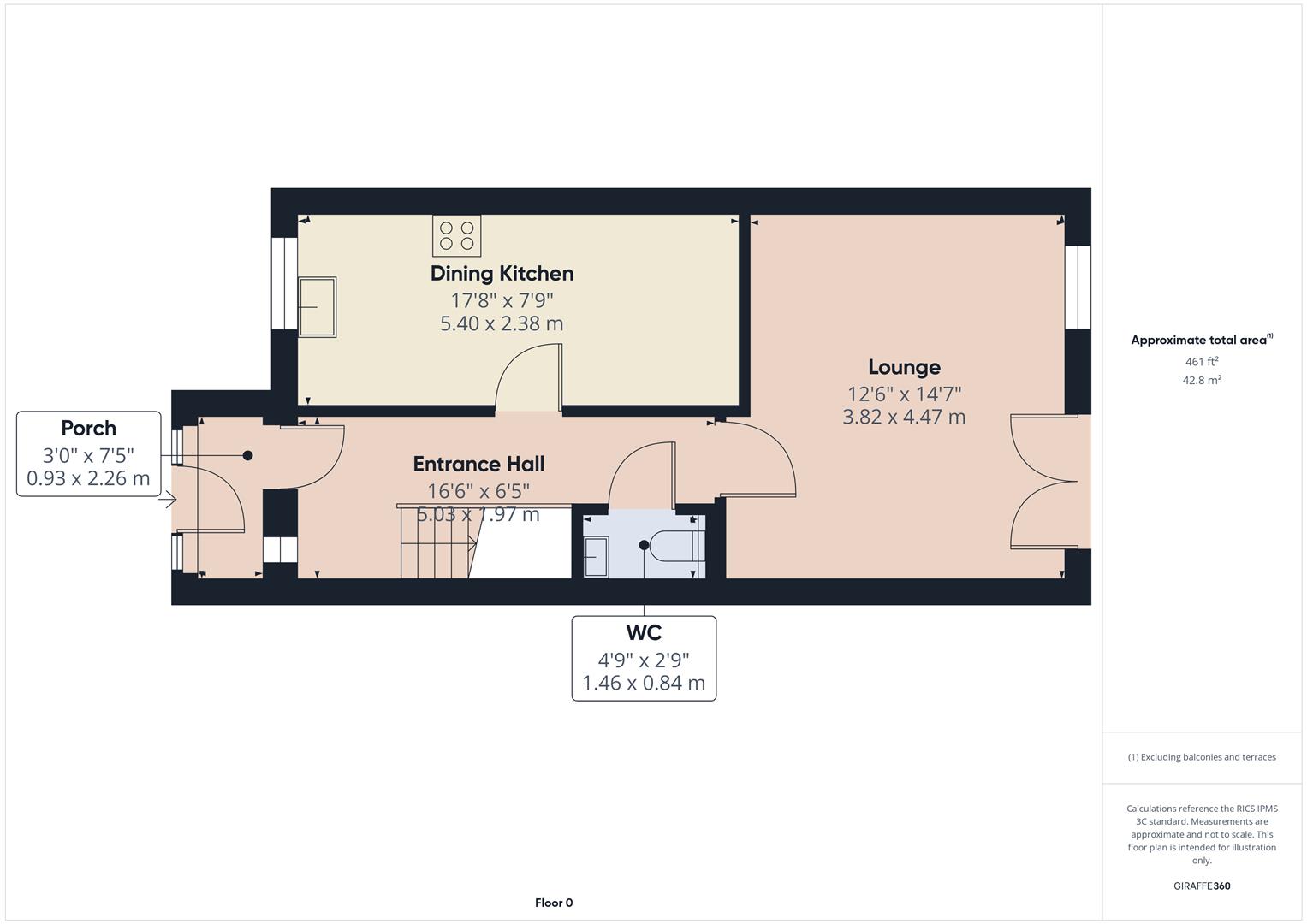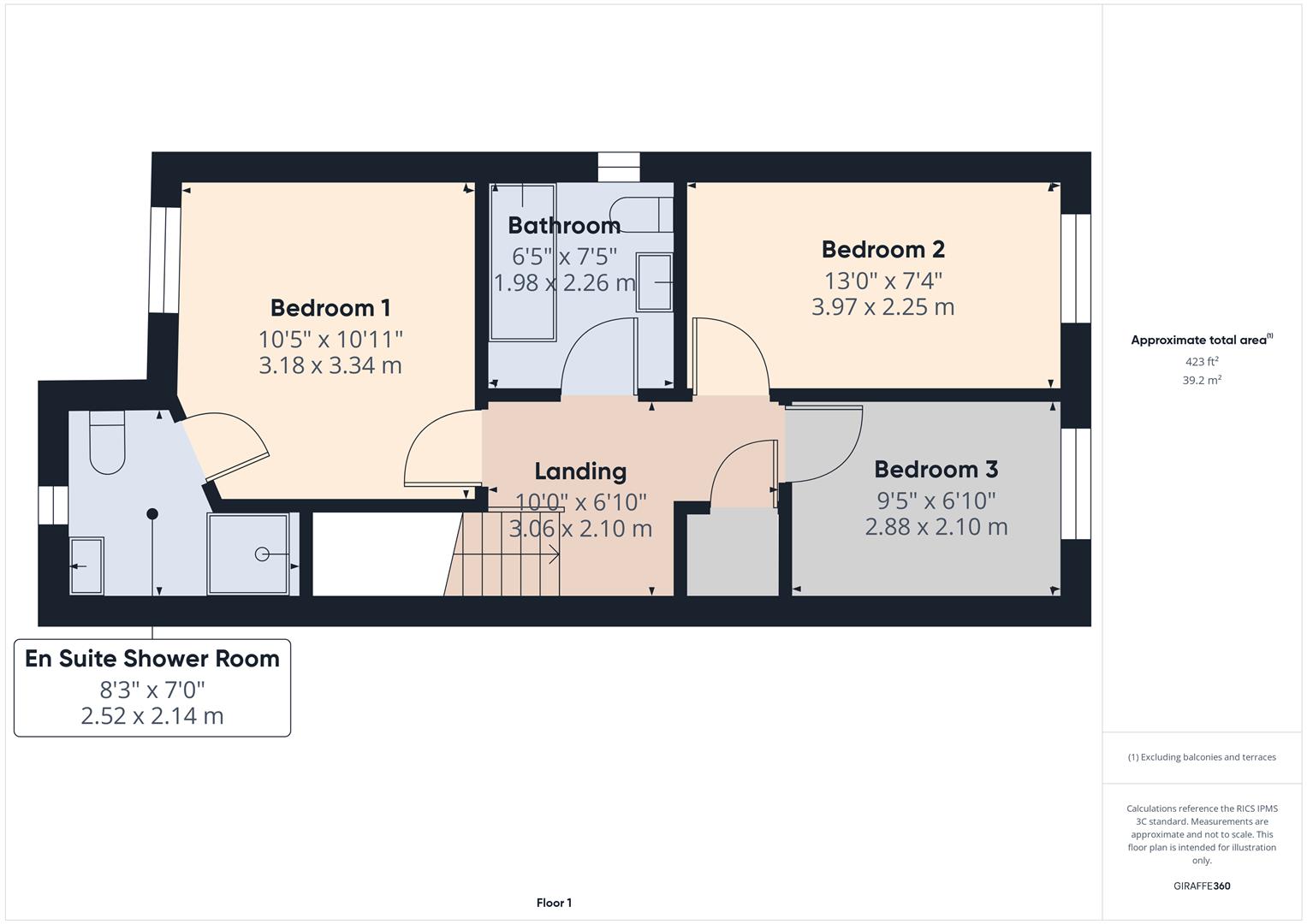3 Bedroom Semi-Detached House for sale in Dove Holes
Benefitting from a superb corner plot and still under builders warranty, we are delighted to offer for sale this well presented and appointed three bedroom, two bathroom semi detached family home. Only constructed in recent years, the property benefits from combi gas fired central heating and uPVC sealed unit double glazing throughout, with excellent quality fittings and integrated kitchen appliances. With off road parking for two vehicles and a substantial rear garden laid with artificial grass and patio areas. An internal inspection is highly recommended.
Directions: - From our Buxton office turn right and bear right at the roundabout. Proceed along Station Road and travel across the next roundabout and turn left at the following two roundabouts into Fairfield Road. Head out of Buxton on the A6 north towards Stockport. After several miles, on entering the village of Dove Holes along Buxton Road, proceed through the traffic lights into Hallsteads and turn right into The Meadows. Take the third left into Walker Brow taking the first left into Tunstead Avenue and at the T-junction turn right into Mayfield Drive. The property can be seen on the right hand side where our For Sale board has been erected.
Ground Floor -
Porch - 2.26m x 0.91m (7'5" x 3') - With a uPVC sealed unit double glazed front entrance door and two frosted uPVC sealed unit double glazed windows to front.
Entrance Hall - 5.03m x 1.96m (16'6" x 6'5") - With stairs to first floor and single radiator.
Cloakroom - 1.45m x 0.84m (4'9" x 2'9") - Fitted with a low level suite wc, wall mounted wash hand basin with splashbacks and single radiator.
Dining Kitchen - 5.38m x 2.36m (17'8" x 7'9") - Fitted with an excellent quality range of base and eye level units and quartz working surfaces incorporating a 1 1/2 bowl stainless steel single drainer sink unit. With integrated Neff oven, Neff ceramic hob and Neff stainless steel extractor. Integrated washing machine, integrated dishwasher and integrated fridge/freezer. Single radiator and uPVC sealed unit double glazed window to front.
Lounge - 4.45m x 3.81m (14'7" x 12'6") - With television aerial point, double radiator, uPVC sealed unit double glazed window to rear and sealed unit double glazed French doors leading out to the rear patio and garden.
First Floor -
Landing - 3.05m x 2.08m (10' x 6'10") - Single radiator, storage cupboard and loft access.
Bedroom One - 3.33m x 3.18m (10'11" x 10'5") - With single radiator and uPVC sealed unit double glazed window to front.
En Suite Shower Room - 2.51m x 2.13m (8'3" x 7) - With fully tiled and glazed cubicle and shower, low level suite wc and wall mounted wash hand basin. With stainless steel heated towel rail and frosted uPVC sealed unit double glazed window.
Bedroom Two - 3.96m x 2.24m (13' x 7'4") - With a single radiator and uPVC sealed unit double glazed window to rear.
Bedroom Three - 2.87m x 2.08m (9'5" x 6'10") - With single radiator and uPVC sealed unit double glazed window to rear.
Bathroom - 2.26m x 1.96m (7'5" x 6'5") - With part tiled walls and fitted with an excellent quality suite comprising of panel bath with shower over and shower screen, vanity wash hand basin with storage cupboards below and low level suite wc. Frosted uPVC sealed unit double glazed window and stainless steel heated towel rail.
Outside -
Garden And Driveway - To the front of the property is a tarmacadam driveway suitable for the off road parking of two vehicles. There are borders to the side with mature shrubs and flowers. The rear garden is mainly laid with artificial grass and slate chipping surround and a good size flagged patio area.
Property Ref: 58819_34010317
Similar Properties
The Meadows, Dove Holes, Buxton
3 Bedroom End of Terrace House | Guide Price £255,000
Situated on this highly popular development we are delighted to offer for sale this superbly presented three bedroom, tw...
2 Bedroom Flat | £239,950
We are delighted to offer for sale this superbly presented two bedroom, two bathroom apartment in this popular developme...
Dairy Close, Peakland Grange, Hartington
3 Bedroom Terraced House | £237,250
8 DAIRY CLOSE - PLOT W - THREE BEDROOM MID TERRACE HOUSE - An attractive terrace of four stone faced houses, providing e...
The Meadows, Dove Holes, Derbyshire
3 Bedroom Semi-Detached House | From £260,000
PHASE 2 THE MEADOWS. We are delighted to offer for sale the next phase of The Meadows. Situated in Dove Holes, the heart...
Kiln Close, Dove Holes, Buxton
3 Bedroom Detached House | £260,000
A tastefully presented modern detached property situated on a cul de sac on this popular development. Offering well plan...
3 Bedroom Semi-Detached House | £265,000
A very well presented three bedroom semi detached family home with the advantage of a substantial attached double garage...

Mellors Estate Agents (Buxton)
1 Grove Parade, Buxton, Derbyshire, SK17 6AJ
How much is your home worth?
Use our short form to request a valuation of your property.
Request a Valuation
