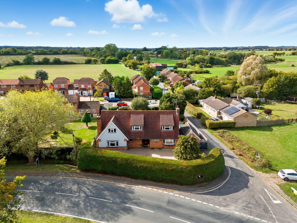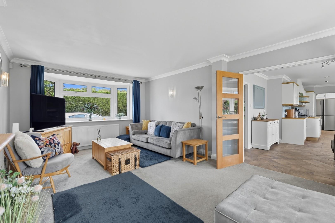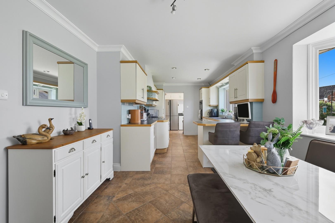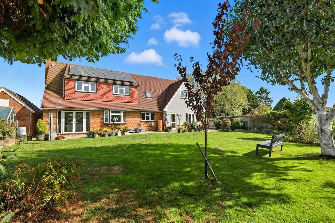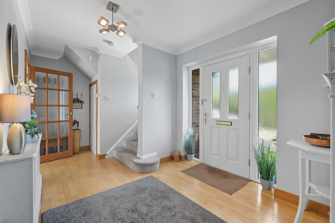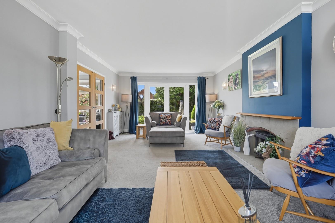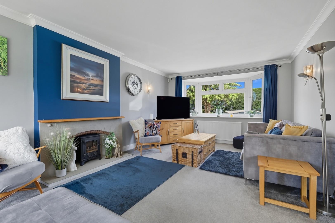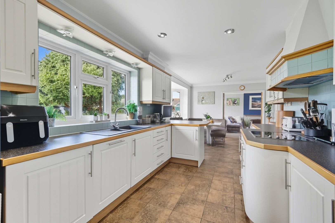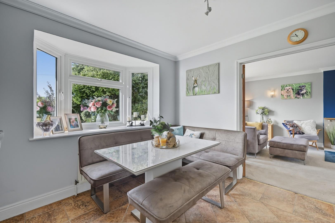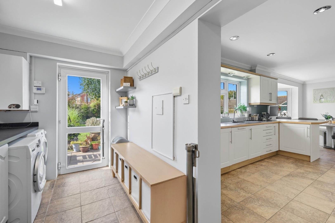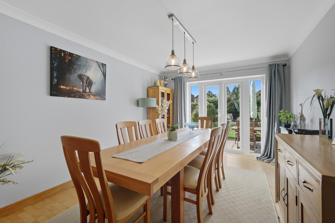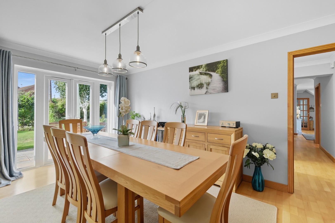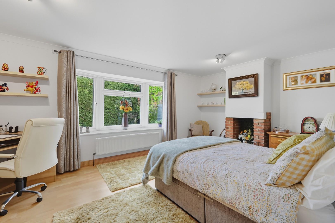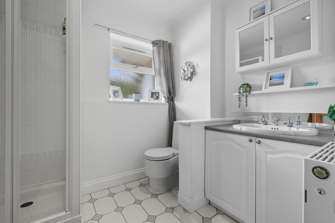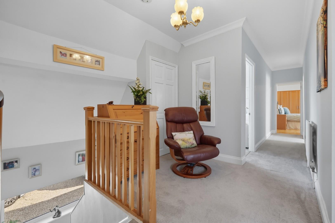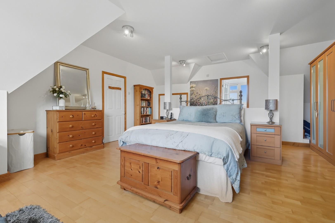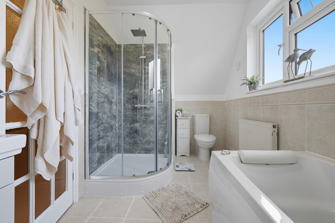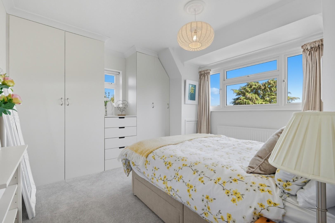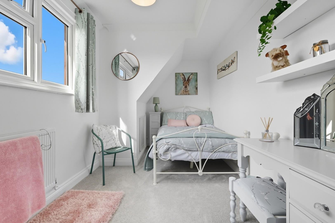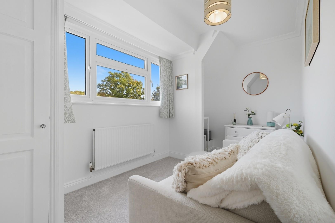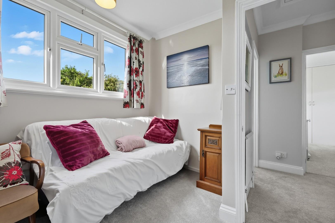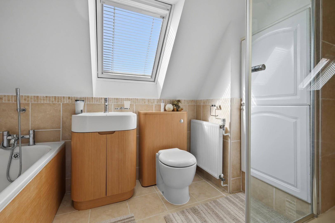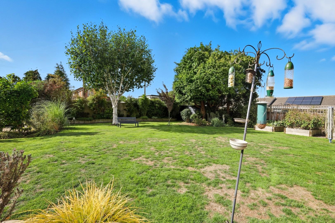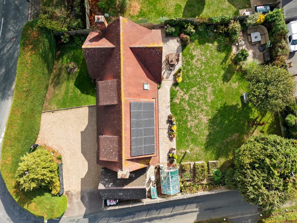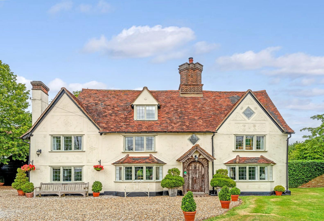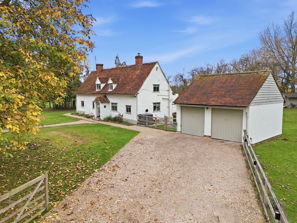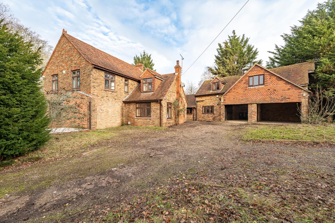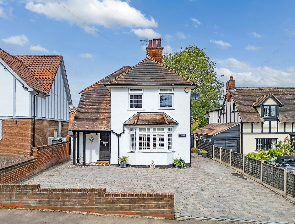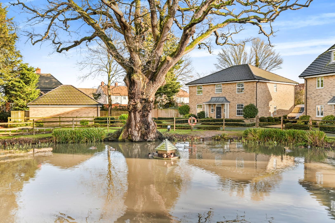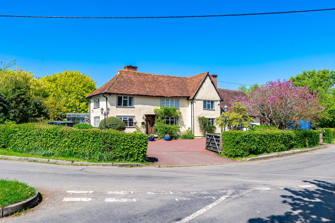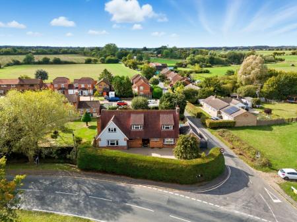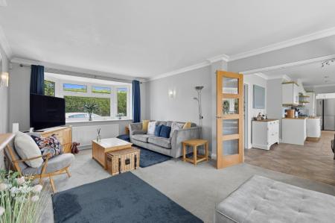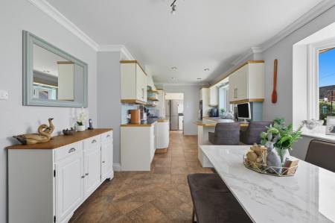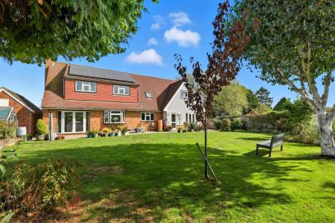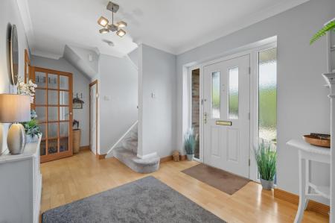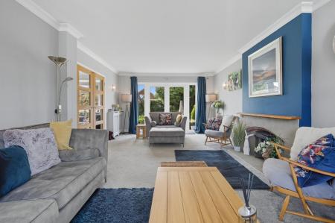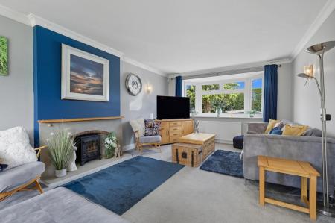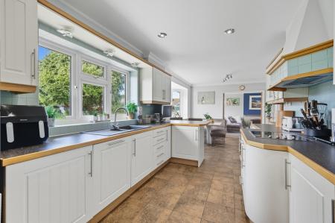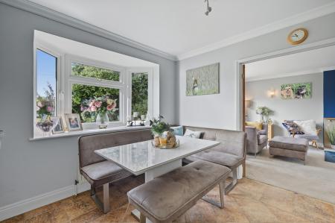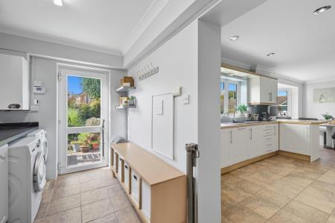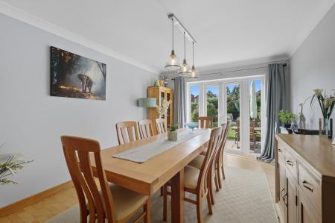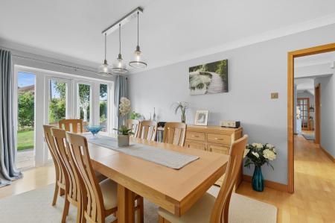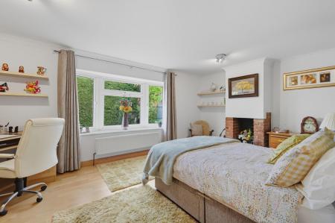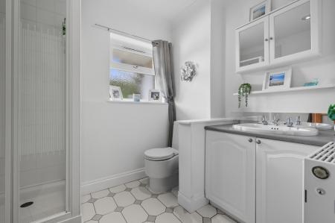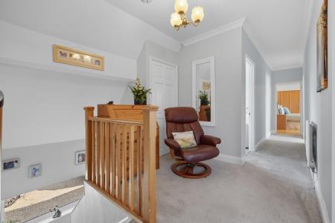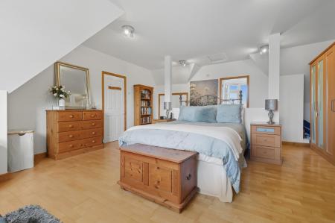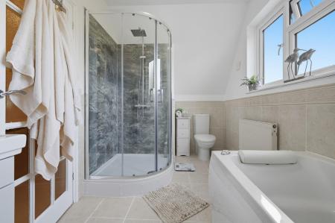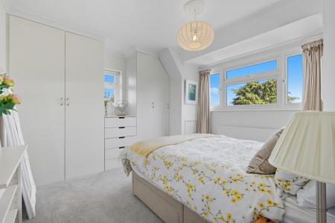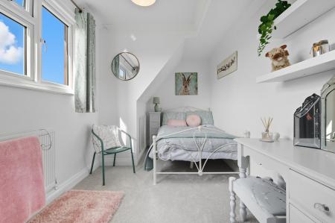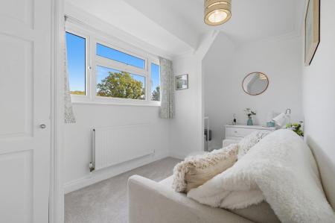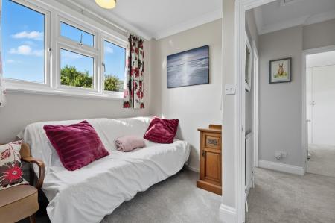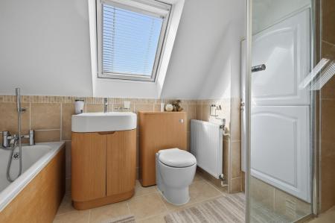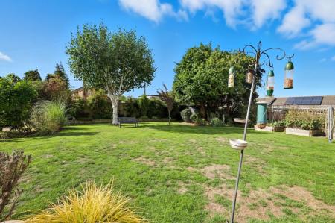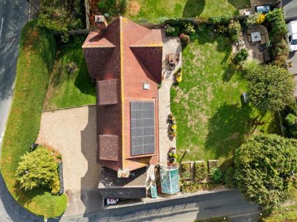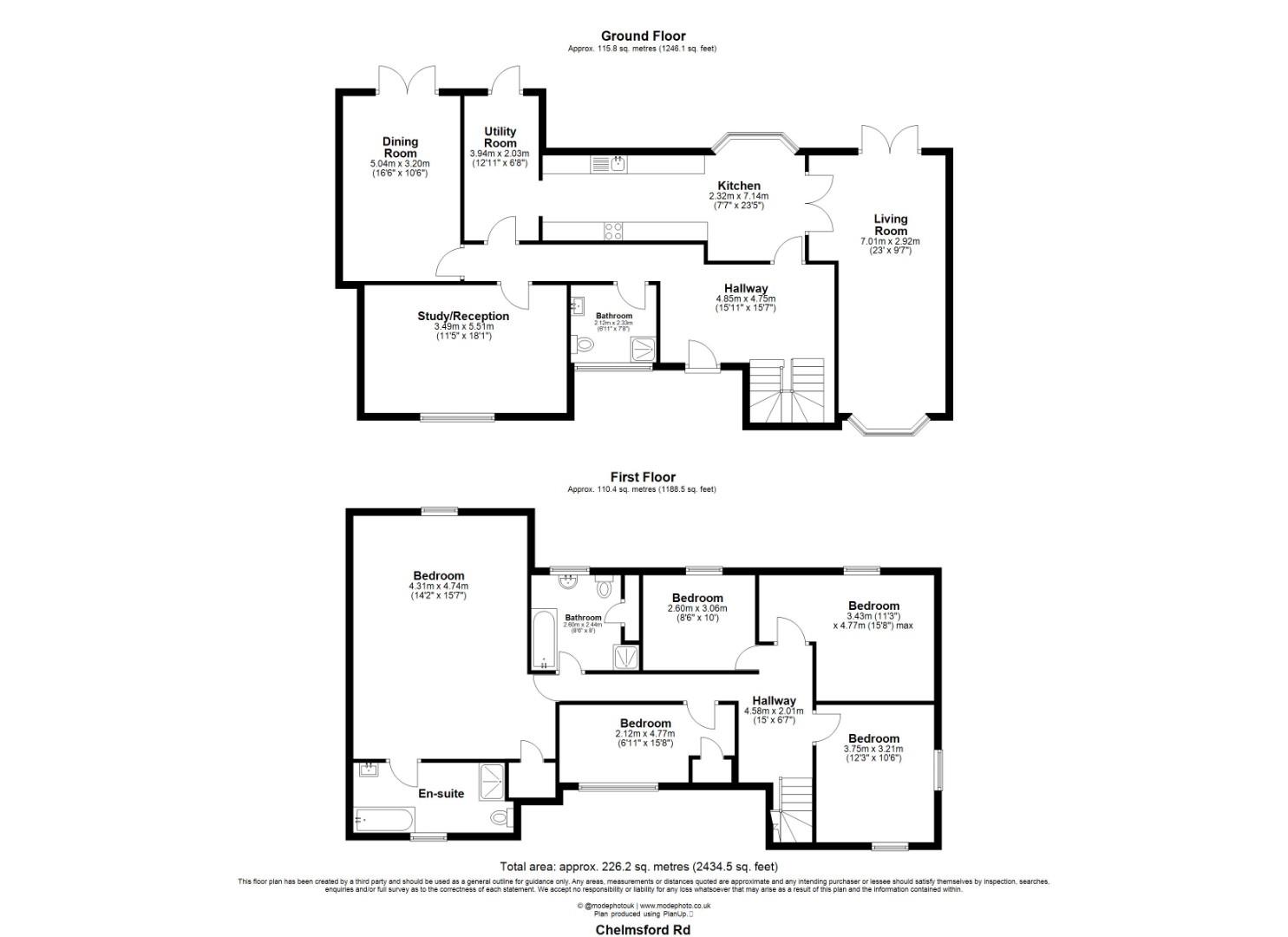- Five Bedroom Detached Country Home
- Approximately 2,435 Square Feet Of Accommodation
- A Single Garage With Gated Driveway Parking For Several Vehicles
- Established Gardens
- Countryside Views
- Three Reception Rooms
- Kitchen/Breakfast Room With Utility Room
- Spacious Entrance Hall
- En-Suite, Family Bathroom And Additional Ground Floor Shower Room
- Renewable Energy With Solar Panels, Battery Storage & Index Linked Tariff
5 Bedroom Detached House for sale in Dunmow
Nestled in the tranquil village of Margaret Roding, this exquisite five-bedroom detached country home offers a perfect blend of comfort and elegance. Spanning an impressive 2,435 square feet, this property is ideal for families seeking both space and charm.
Upon entering, you are greeted by a welcoming entrance hall that leads to three well-appointed reception rooms, including a spacious living room, a charming dining room, and a versatile study. The heart of the home is the delightful kitchen/breakfast room, perfect for family gatherings and entertaining guests. A convenient utility room and a ground floor shower room add to the practicality of this lovely residence.
The first floor features five generously sized bedrooms, with the principal bedroom benefiting from en-suite facilities, ensuring privacy and convenience. A family bathroom serves the remaining bedrooms, providing ample facilities for family and guests alike.
The property is set within a generous plot, boasting a beautifully maintained rear garden that offers a peaceful retreat, as well as stunning views over the surrounding open countryside. The single garage and gated driveway provide parking for up to six vehicles, making this home not only spacious but also highly functional.
With the potential to adapt the layout to create a self-contained annexe, this property presents a unique opportunity for those seeking flexibility in their living arrangements. This charming country home is a rare find, combining modern living with the beauty of rural life, making it a must-see for discerning buyers.
Entrance Hall - Accessed via UPVC front door off storm porch, UPVC double glazed Opaque window to front aspect, understairs storage cupboard, solid wood flooring, radiator, power points, stairs rising to the first floor landing, doors to.
Shower Room - UPVC double glazed opaque window to front aspect, enclosed shower with glass enclosure, W.C, wash hand basin with vanity unit below, radiator, tiled flooring, inset spotlights.
Living Room - 7.01m x 2.92m (23' x 9'7") - UPVC double glazed window to front aspect, feature fireplace with inset wood burning stove, radiator, power points, T.V point, UPVC double glazed French doors leading to the rear garden.
Kitchen/Breakfast Room - 7.14m x 2.31m (23'5" x 7'7") - UPVC double glazed window to rear aspect, base and eye level units with complimentary working surfaces over, inset 1 1/2 bowl sink with drainer unit, integrated dishwasher, inset double oven, induction hob with extractor over, inset spotlights, power points, tiled flooring, opening to.
Utility Room - Base and eye level units with complimentary working surfaces over, space for American style fridge/freezer, s[pace for washing machine, space for tumble dryer, wall mounted boiler, tiled flooring, power points, UPVC double glazed single door leading to the rear garden.
Dining Room - 5.03m x 3.20m (16'6" x 10'6") - UPVC double glazed full height windows to rear aspect, UPVC double glazed French doors leading to the rear garden, radiator with cover, solid wood flooring, power points.
Study - 5.51m x 3.48m (18'1" x 11'5") - UPVC double glazed window to front aspect, feature fireplace, solid wood flooring, radiator, power points.
First Floor Landing - Built-in storage cupboard, radiator, power points, loft access with fixed ladder (loft is insulated & boarded), doors to.
Principal Bedroom - 4.75m x 4.32m (15'7" x 14'2") - UPVC double glazed window to rear aspect, solid wood flooring, a range of fitted wardrobes, radiator with cover, power points, loft access, door to.
En-Suite - UPVC double glazed opaque window to rear aspect, enclosed air bath, enclosed shower with rainfall head & additional attachment, wash hand basin with vanity unit below, W.C, heated towel rail, radiator, part tiled walls, tiled flooring with underfloor heating.
Bedroom Two - 4.78m x 3.43m (15'8" x 11'3") - UPVC double glazed window to multiple aspects, a range of built-in wardrobes & drawers, radiator, power points.
Bedroom Three - 3.73m x 3.20m (12'3" x 10'6") - UPVC double glazed window to front aspect, radiator, power points.
Bedroom Four - 4.78m x 2.11m (15'8" x 6'11") - UPVC double glazed window to rear aspect, radiator, power points.
Bedroom Five - 3.05m x 2.59m (10' x 8'6") - UPVC double glazed window to rear aspect, radiator, power points.
Family Bathroom - Velux window to rear aspect, enclosed bath with mixer taps & shower attachment, enclosed shower with glass enclosure, wash hand basin with vanity unit below, W.C, radiator, built-in vanity unit, part tiled walls, tiled flooring.
Garden - To the rear of the property is a generous Sandstone patio area leading to the remainder lawn with a variety of mature shrubs & trees. To the foot of the garden is an additional Sandstone patio area which is enclosed by an assortment of mature shrubs. The garden further benefits from raised vegetable plots, a green house, a timber shed with double doors, side access via a timber gate and external water tap.
Single Garage With Gated Driveway Parking - To the side of the property is a detached single garage with electric roller shutter door, power, lighting, pitched roof for storage, window to side aspect and single door to leading to the garden. To the front of the property is a gated shingle driveway enclosed by mature conifer hedging. Access is granted via a five bar timber gate.
Agents Notes - The current owners fitted a comprehensive solar panel array with battery storage. The agents have been advised feed in tariff generates income ( dependent on sunshine) which is double the current electricity costs across the year and there are still over twelve years of index-linked feed in tariff payments remaining.
Property Ref: 879665_34207190
Similar Properties
Brick End, Broxted, Dunmow, Essex
4 Bedroom Detached House | Offers Over £800,000
Set within approximately half an acre is this impressive four/five bedroom detached Grade II Listed country home boastin...
Brick Kiln Green, Blackmore End, Braintree
4 Bedroom Detached House | Guide Price £795,000
Set within approximately half an acre off a quiet country lane, this fully refurbished four-bedroom detached Grade II Li...
6 Bedroom Detached House | £780,000
Public Notice Address: Wells Croft, Ongar Road We are acting in the sale of the above property and have received an offe...
4 Bedroom Detached House | Offers Over £850,000
***NO ONWARD CHAIN***Located on a highly regarded residential road in the centre of the thriving market town of Great Du...
5 Bedroom Detached House | £870,000
Daniel Brewer are pleased to market this substantial five bedroom detached family home boasting a great size plot with o...
Canfield Road, Takeley, Bishop's Stortford
4 Bedroom Detached House | Guide Price £895,000
Set within approximately a third of an acre in the quiet hamlet of Hope End is this stunning four bedroom detached count...

Daniel Brewer Estate Agents (Great Dunmow)
51 High Street, Great Dunmow, Essex, CM6 1AE
How much is your home worth?
Use our short form to request a valuation of your property.
Request a Valuation
