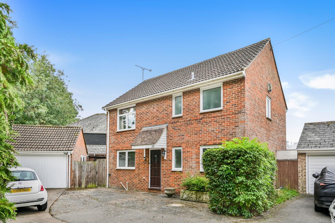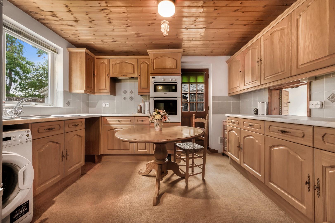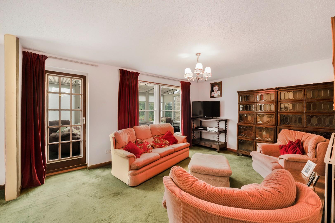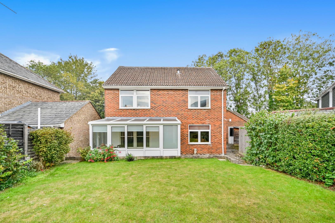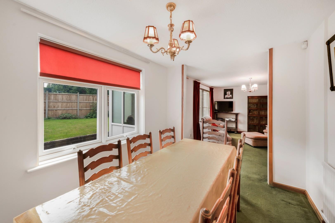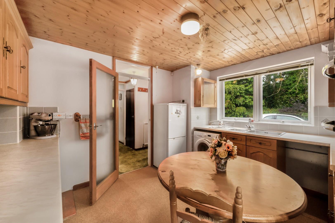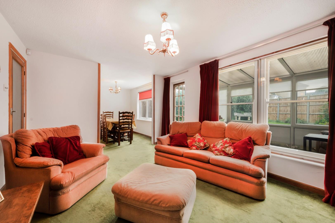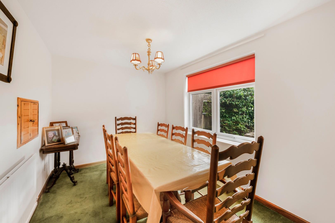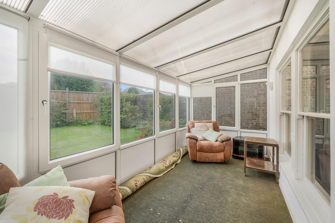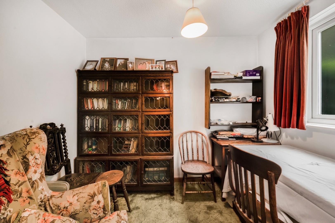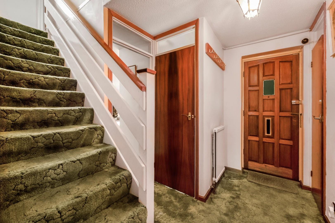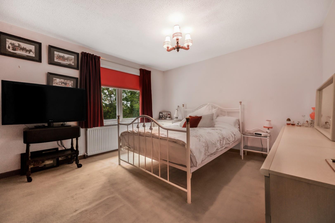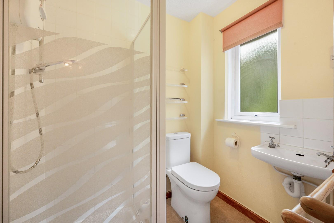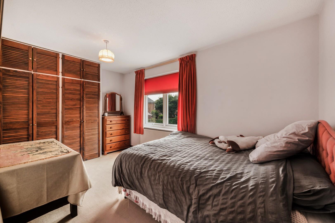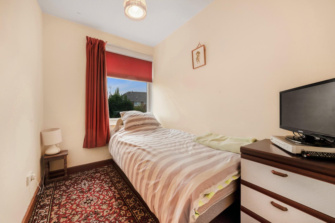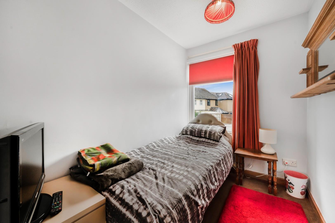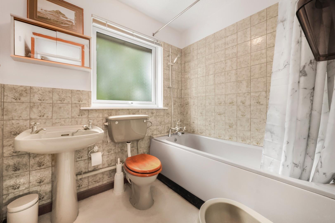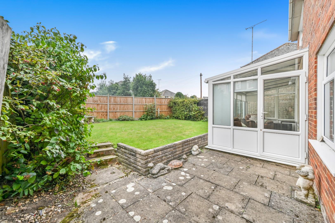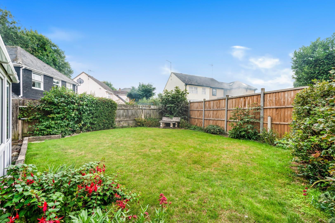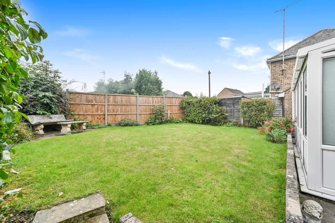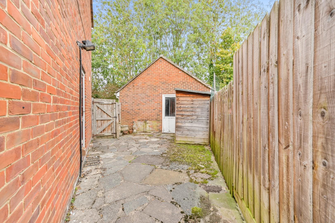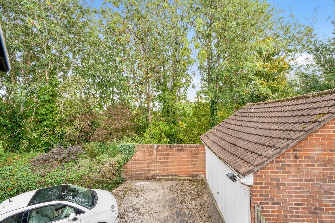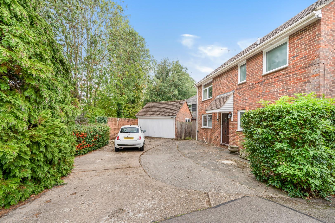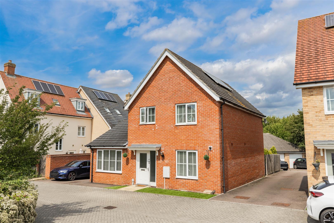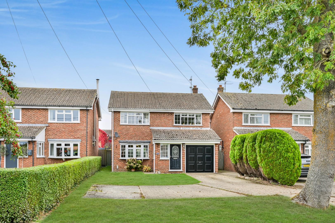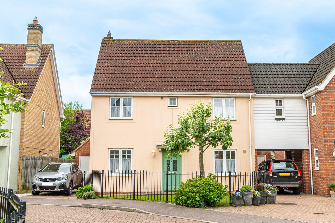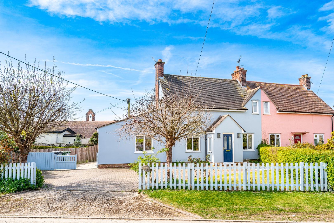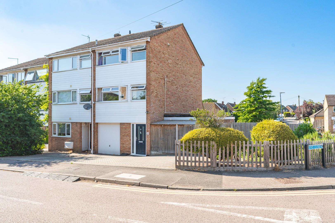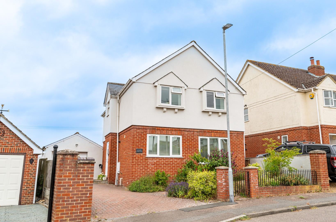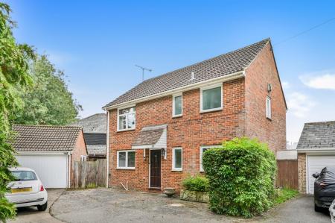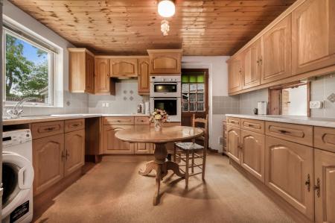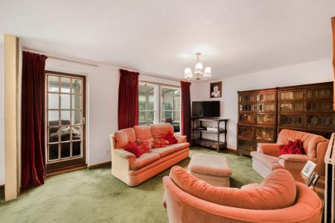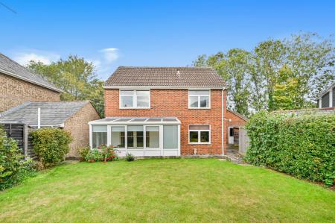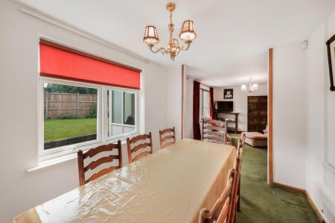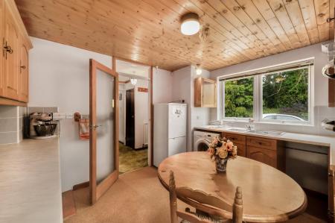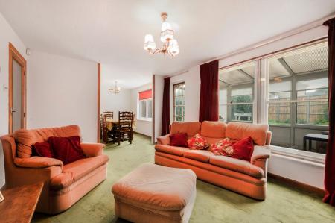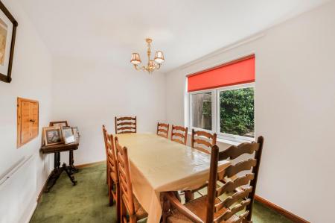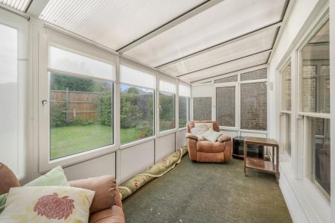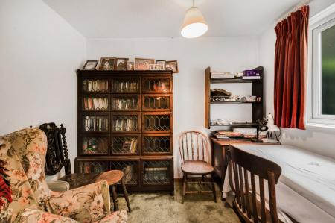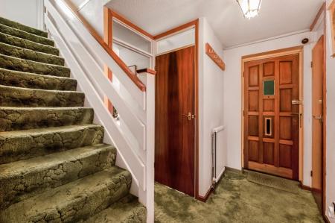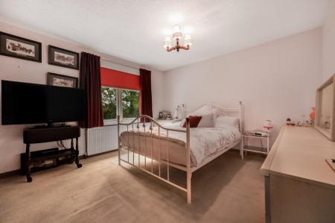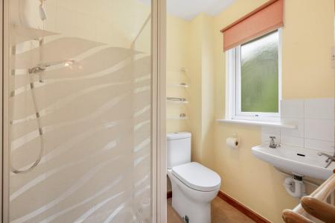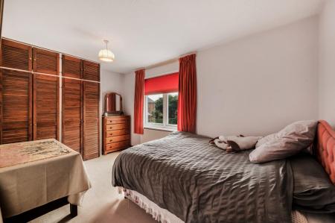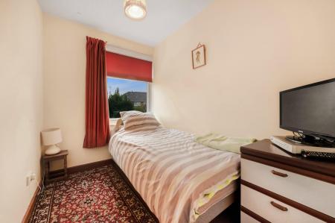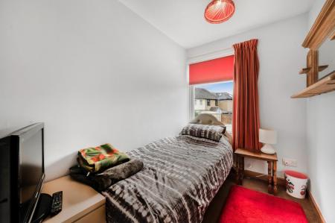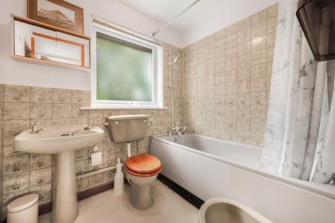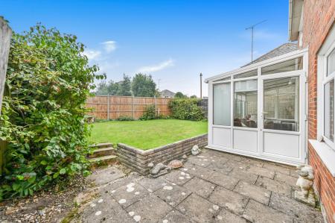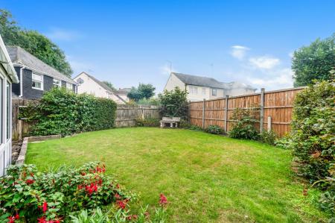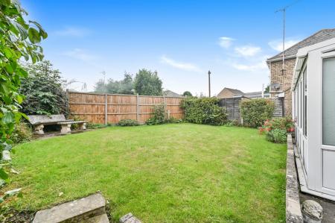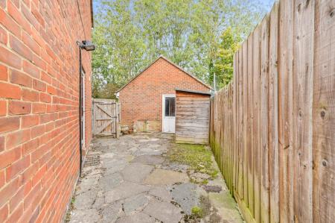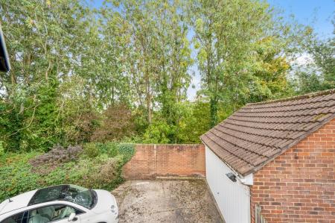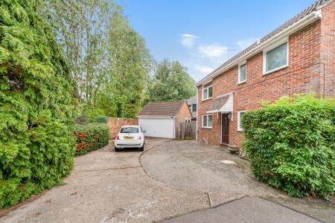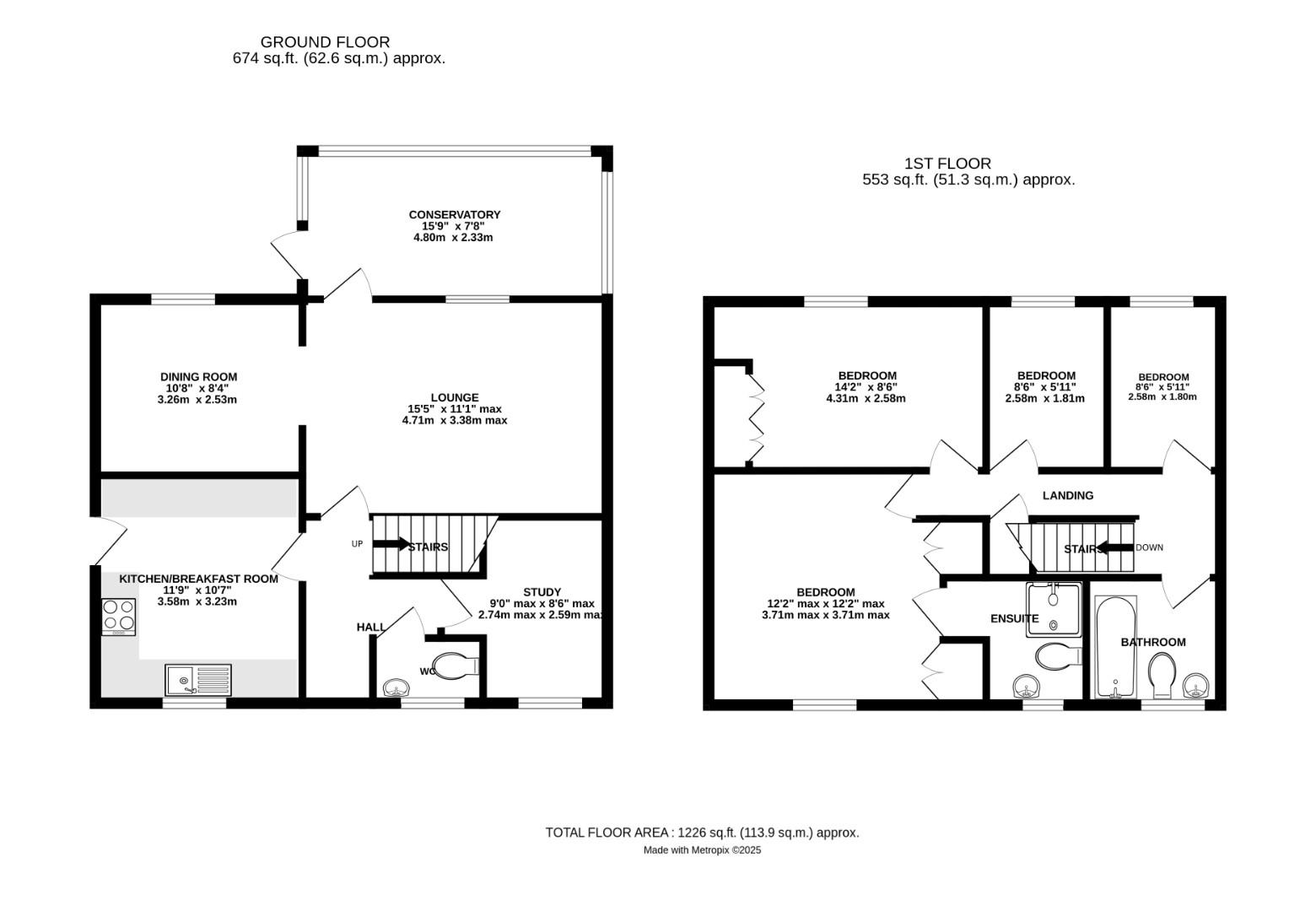- Desirable Location Fronting Onto The Recreation Ground
- Four Bedroom Detached Family Home
- Kitchen/Breakfast Room
- Living Room With Separate Dining Room
- Study & Conservatory
- En-Suite Facilities & Family Bathroom
- Cloakroom
- Ample Driveway Parking With Double Garage
- Potential To Extend 'STP'
- Walking Distance To Town Centre
4 Bedroom Detached House for sale in Dunmow
Nestled down a cu-de-sac in The Maltings, Dunmow, Essex, this splendid detached house offers a perfect blend of comfort and potential. With four bedrooms, this property is ideal for families seeking a spacious home. The two well-appointed reception rooms and a conservatory provide ample space for relaxation and entertaining, ensuring that every family gathering is a memorable one.
The house boasts en-suite facilities, bathroom and a cloakroom catering to the needs of a busy household. The quiet location fronts onto the picturesque recreation ground, providing a tranquil setting for leisurely walks and outdoor activities. The property is further enhanced by an expansive driveway that accommodates multiple vehicles, along with a double garage, making it a practical choice for those with multiple cars or visitors.
For those with an eye for future possibilities and happy to do some modernising, as well as have potential to extend the property, subject to planning permission. This offers a unique opportunity to tailor the home to your specific needs and desires.
In summary, this delightful home in Dunmow is not only a sanctuary of peace but also a canvas for your future aspirations. With its spacious layout, convenient parking, and potential for expansion, it is a rare find in a sought-after location.
Entrance Hall - Entered via front door, stairs riding to first floor landing, doors leading to:-
Kitchen/Breakfast Room - 3.58 x 3.23 (11'8" x 10'7") - Window to front aspect, door to side aspect leading to garden, fitted with a range of eye and base level units with working surface over, inset sink and drainer unit with mixer tap over, integrated oven and grill, space for washing machine, space for dishwasher, space for fridge/freezer.
Lounge - 4.71 x 3.38 (15'5" x 11'1") - Window to rear aspect, door leading to conservatory, open plan leading into dining room.
Dining Room - 3.26 x 2.53 (10'8" x 8'3") - Window to rear aspect.
Conservatory - 4.80 x 2.33 (15'8" x 7'7") - Door to side aspect leading to rear garden, windows to multiple aspects.
Study - 2.74 x 2.59 (8'11" x 8'5") - Window to front aspect.
Cloakroom - Window to front aspect, fitted with a wall mounted wash hand basin, low level W.C.
First Floor Landing - Doors leading to:-
Bedroom One - 3.71 x 3.71 (12'2" x 12'2") - Window to front aspect, range of fitted wardrobes with hidden door leading to:-
En-Suite - Opaque window to front aspect, fitted with a tiled enclosed shower cubicle with glass enclosure, low level W.C, wall mounted wash hand basin.
Bedroom Two - 4.31 x 2.58 (14'1" x 8'5") - Window to rear aspect, range of fitted wardrobes.
Bedroom Three - 2.58 x 1.81 (8'5" x 5'11") - Window to rear aspect.
Bedroom Four - 2.58 x 1.80 (8'5" x 5'10") - Window to rear aspect.
Family Bathroom - Opaque window to front aspect, fitted with a panel enclosed bath, low level W.C, wall mounted wash hand basin with pedestal, bidet.
Driveway Parking - To the front of the property there is ample driveway parking suitable for multiple vehicles.
Double Garage - With power and lighting, up and over electric door, pedestrian door leading to garden.
Rear Garden - The rear garden is mainly lawn with a variety of shrub borders, hedging and flower beds. There is a seating area at the foot of the garden whilst side access is granted both sides.
Property Ref: 879665_34225117
Similar Properties
Buckland Mews, Little Canfield, Dunmow
4 Bedroom Detached House | Offers Over £450,000
Daniel Brewer are pleased to market this substantial four bedroom detached family home located down a quiet cul-de-sac i...
Kynaston Road, Panfield, Braintree, Essex
3 Bedroom Detached House | Offers Over £450,000
*** NO ONWARD CHAIN *** Daniel Brewer are pleased to market this spacious detached house offers a perfect blend of comfo...
3 Bedroom Link Detached House | Offers Over £450,000
Daniel Brewer are pleased to market this three double bedroom link-detached family home located down a quiet road on the...
Kempe Road, Finchingfield, Braintree
3 Bedroom Semi-Detached House | £475,000
Located in a quiet residential road in the picturesque village of Finchingfield is this immaculate three bedroom semi-de...
Boyd Close, Bishop's Stortford
4 Bedroom Townhouse | Offers Over £475,000
***No Onward Chain***Located on a quiet close in the commuter town of Bishops Stortford is this substantial four bedroom...
Garden Fields, Stebbing, Dunmow, Essex
3 Bedroom Detached House | Offers Over £475,000
Located in an established residential road in the sought after village of 'Stebbing' is this substantial three double be...

Daniel Brewer Estate Agents (Great Dunmow)
51 High Street, Great Dunmow, Essex, CM6 1AE
How much is your home worth?
Use our short form to request a valuation of your property.
Request a Valuation
