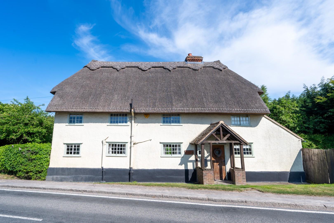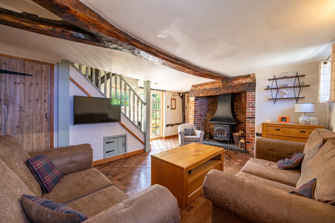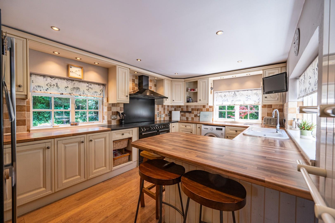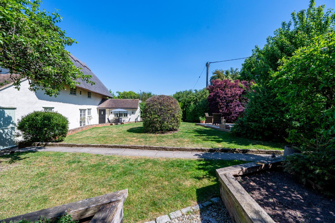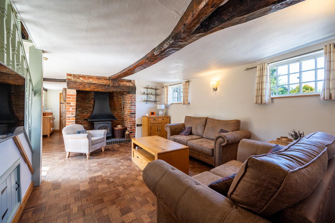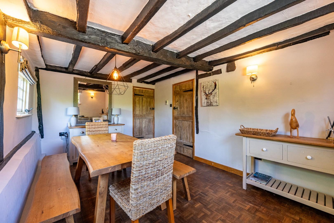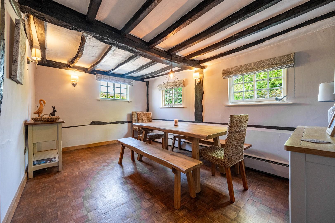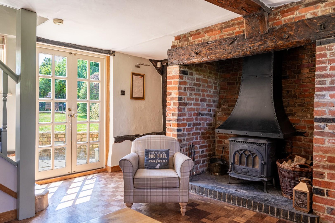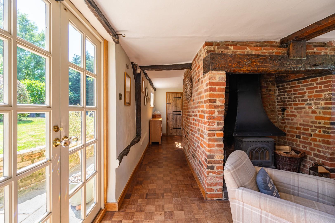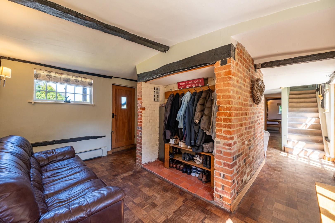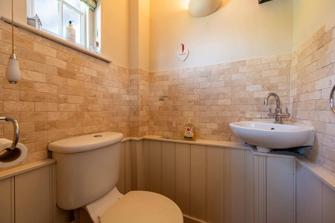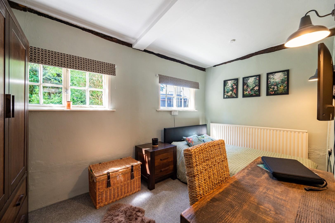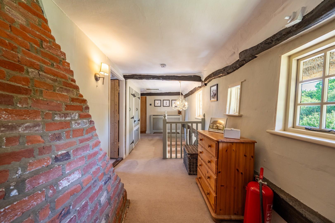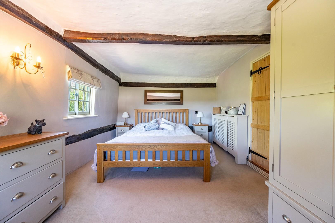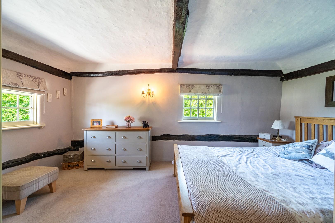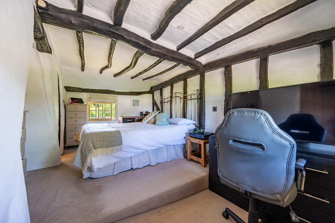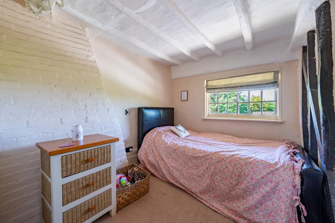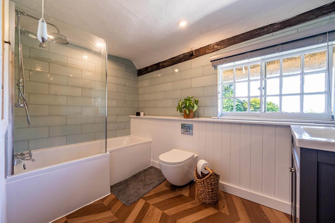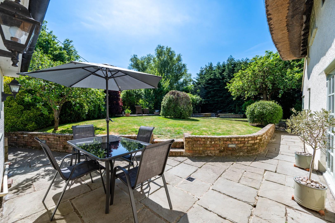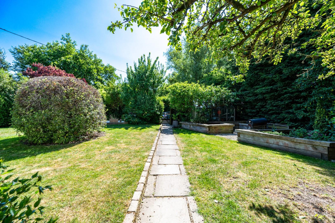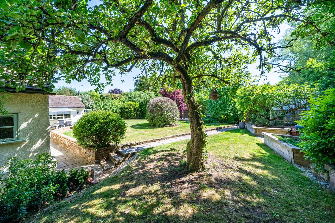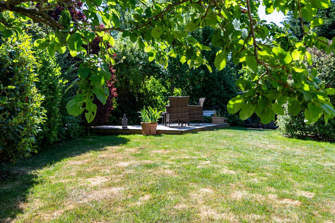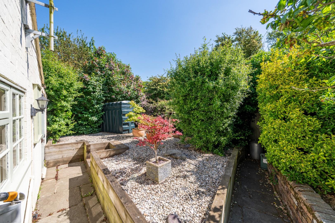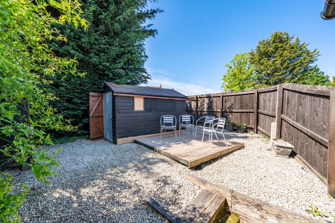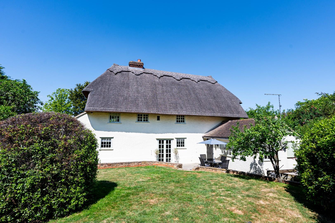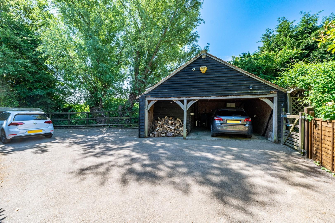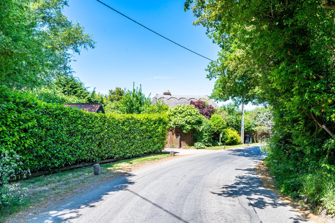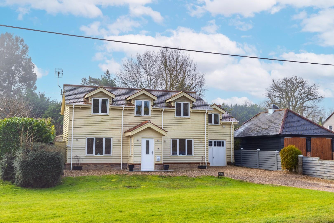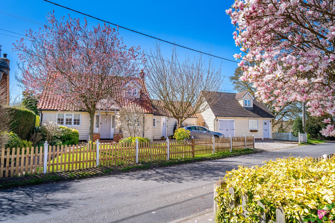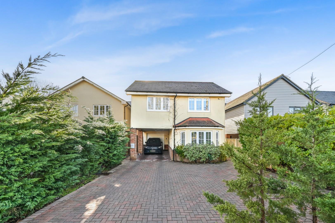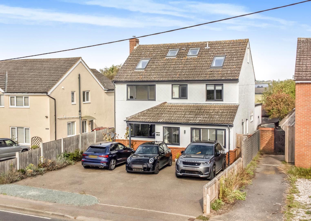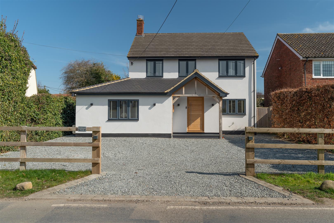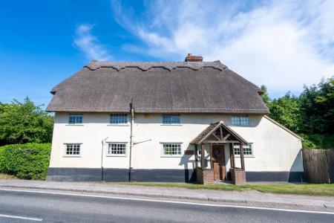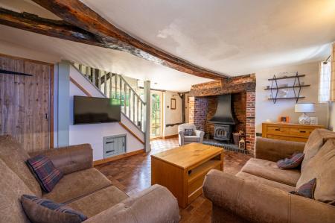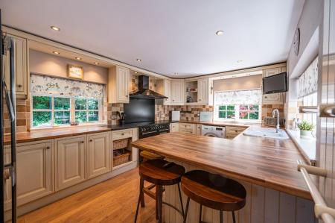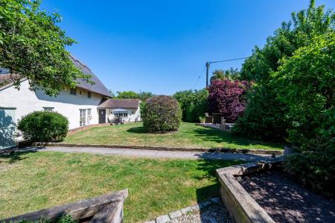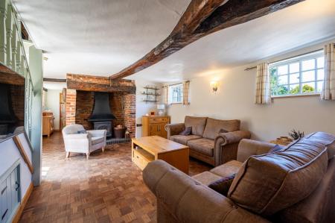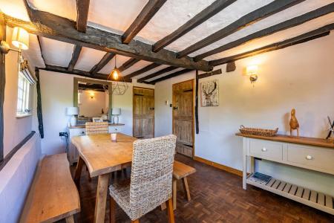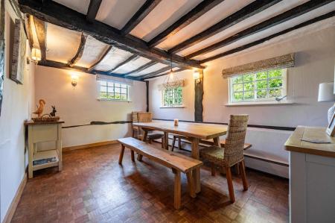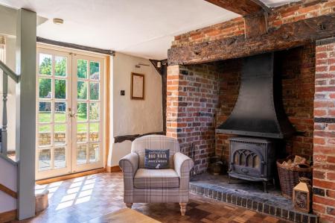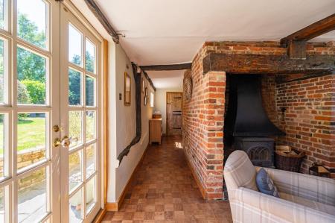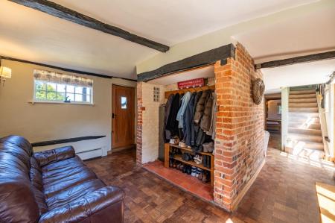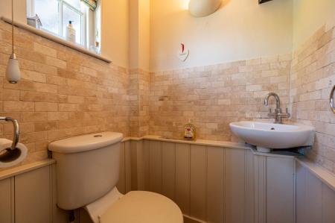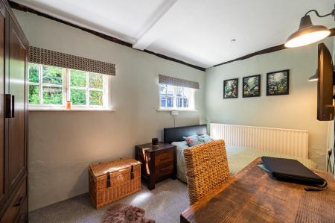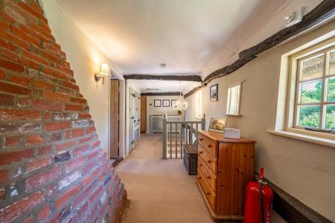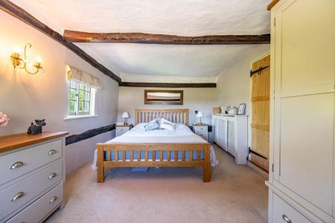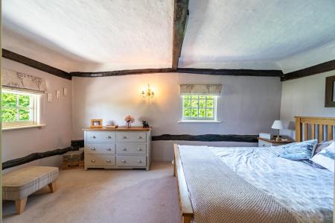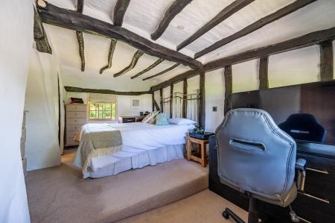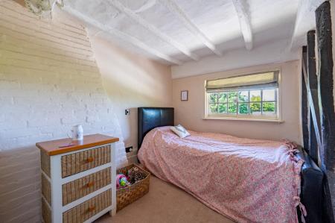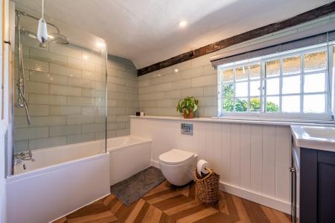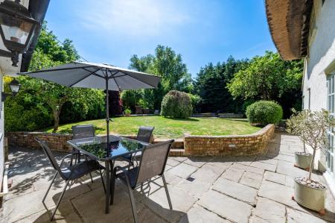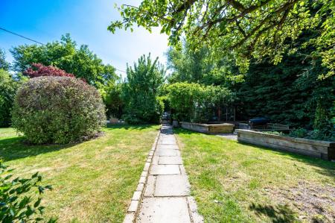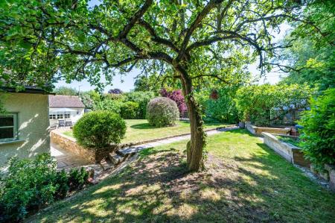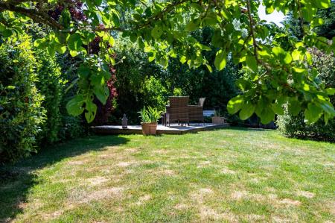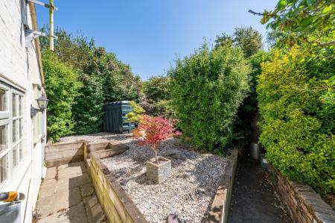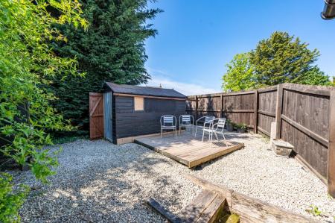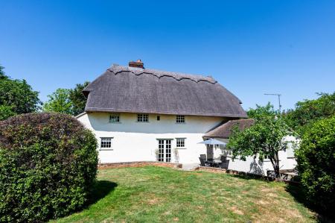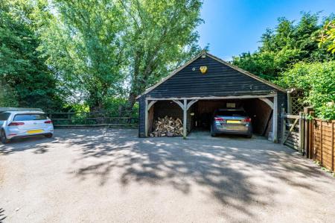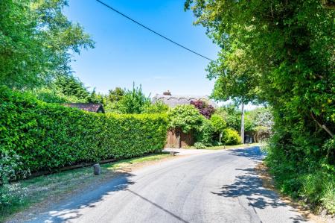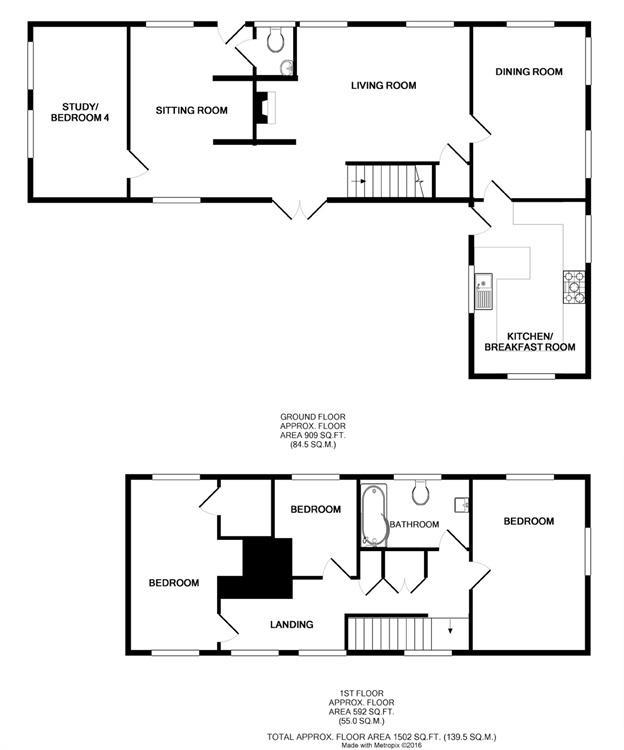- Three/Four Bedroom Thatched Cottage
- Grade II Listed
- Desirable Village
- Two Sitting Rooms
- Separate Dining Room
- Kitchen
- Family Bathroom & Cloakroom
- Gated Driveway Parking For Multiple Vehicles
- Double Bay Cart Lodge
- Enclosed Rear Garden
4 Bedroom Cottage for sale in Dunmow
Daniel Brewer are pleased to market this rarely available three/four bedroom detached Grade II listed thatched cottage in the ever desirable village of High Roding. In brief the ground floor accommodation
comprises:- two reception rooms, separate dining room, kitchen, study/bedroom four and a cloakroom. On the first floor there are three bedrooms and a family bathroom. Outside the property offers electric gated driveway parking for multiple vehicles, double bay cart lodge and a generous rear garden.
The Rodings comprise of eight villages/hamlets offering their own individual charm and benefits. The Rodings Primary School is well regarded in the local area offering fantastic facilities. The villages offer various amenities which include various public houses/restaurants, village shop, Bretts Farm Shop and various clubs.
Sitting Room - 4.39 x 2.97 (14'4" x 9'8") - Entered via solid wooden front door, window to front aspect, window to rear aspect, Parquet flooring, two wall mounted light fittings, skirting radiator, various power points, telephone point, feature fire place.
Cloakroom - Opaque window to front aspect, W.C, wash hand basin with stainless steel mixer taps over, partly tiled walls, wall mounted light fitting.
Study/Bedroom Four - 4.19 x 2.34 (13'8" x 7'8") - Two windows to side aspect, carpeted flooring, radiator, two wall mounted light fittings, various power points, telephone point.
Living Room - 4.72 x 4.72 (15'5" x 15'5") - Two windows to front aspect, window to rear aspect, French doors to rear garden, exposed timber beams, Parquet flooring, two under stair storage cupboards, various power points, telephone point, T.V point, feature red brick fire place fitted with wood burning stove and oak bressumer over, skirting level radiator, wall mounted light fittings, smoke detector stairs rising to first floor landing, door leading to:-
Dining Room - 4.57 x 3.07 (14'11" x 10'0") - Window to front aspect, two windows to side aspect, Parquet flooring, skirting level radiator, various power points, three wall mounted light fittings, exposed timber beams, door leading to:-
Kitchen - 4.57 x 3.07 (14'11" x 10'0") - Two windows to both side aspects, window to rear aspect, fitted with a range of eye and base level units with wood effect working surface, inset sink and drainer unit with stainless steel mixer taps over, integrated dishwasher, space for washing machine, space for fridge freezer, six ring Rangemaster cooker with extractor fan over, inset spotlights, telephone point, T.V point, heat detector, various power points, wood effect laminate flooring, part tiled walls, floor to ceiling
wall mounted radiator, door to rear garden.
First Floor Landing - Three windows to rear aspect, airing cupboard, storage cupboard, access to loft, carpeted flooring, one radiator, smoke detector, one ceiling mounted light fitting, doors leading to:-
Bedroom One - 4.83 x 2.95 (15'10" x 9'8") - Window to front aspect, window to side aspect, radiator, carpeted flooring, telephone point, various power points, wall mounted light fitting with dimmer switch.
Bedroom Two - 4.37 x 2.44 (14'4" x 8'0") - Window to front aspect, window to rear aspect, inset spotlight with dimmer switch, radiator, various power points, walk in wardrobe.
Bedroom Three - 2.54 x 2.24 (8'3" x 7'4") - Window to front aspect, various power points, wall mounted light fitting, radiator.
Family Bathroom - Fitted with a three piece white suite comprises low level W.C, Panel enclosed bath with stainless steel shower attachment and glass enclosure, wash hand basin, stainless steel heated towel rail, fully tiled walls, inset spotlights, built in storage cupboard.
Rear Garden - To the rear of the property is a landscaped garden consisting of a patio area leading to laid lawn with a paved pathway. The pathway leads to a timber gate which provides access to the electric gated driveway. The garden also boasts a raised decked area at the foot of the garden, a variety of mature shrub borders, green house and pond all enclosed by timber fencing. Electric timber gates provide access to the driveway parking for several vehicles leading to a detached double bay cart-lodge.
Electric Gated Driveway With Double Bay Cart Lodge - Electric timber gates provide access to the driveway parking for several vehicles leading to a detached double bay cart-lodge.
Property Ref: 879665_33910124
Similar Properties
Commercial Property | Offers Over £700,000
Post Office Yard is a fantastic opportunity to purchase a detached former post office dating back to 1938 commanding a c...
Bullocks Lane, Takeley, Bishop's Stortford
4 Bedroom Detached House | Offers Over £700,000
Daniel Brewer are pleased to market this well presented four bedroom detached country home in the quiet hamlet of "Hope...
Shalford Road, Rayne, Braintree
4 Bedroom Detached House | Offers Over £700,000
This impressive three bedroom detached family home boasting a self contained one bedroom annexe is located in the popula...
The Street, Takeley, Bishop's Stortford
5 Bedroom Detached House | £740,000
Nestled in the charming village of Takeley, just a stone's throw from Bishop's Stortford, this exquisite detached family...
Bardfield Road, Thaxted, Dunmow
6 Bedroom Detached House | Guide Price £750,000
Nestled in the charming market town of Thaxted, Bardfield Road presents a remarkable opportunity to acquire a spacious s...
Bannister Green, Felsted, Dunmow
4 Bedroom Detached House | Guide Price £750,000
Located on the outskirts of the highly desirable village of Felsted is this impressive four bedroom detached country hom...

Daniel Brewer Estate Agents (Great Dunmow)
51 High Street, Great Dunmow, Essex, CM6 1AE
How much is your home worth?
Use our short form to request a valuation of your property.
Request a Valuation
