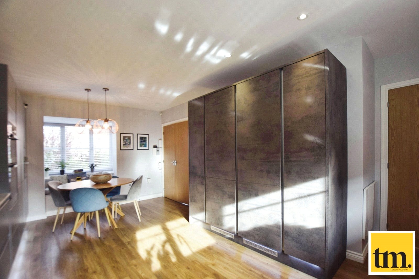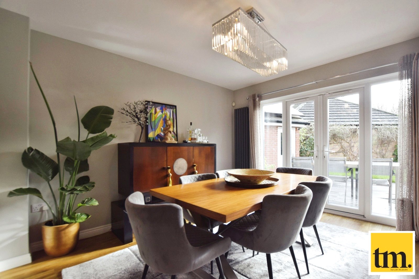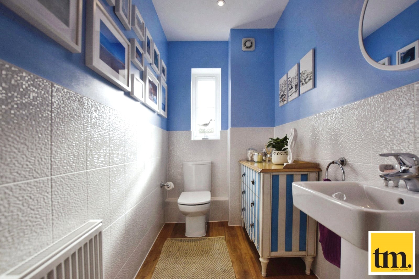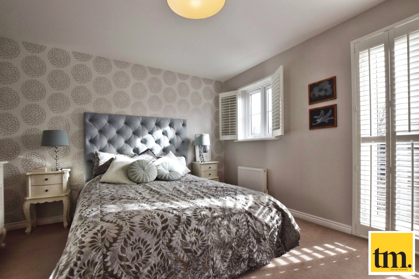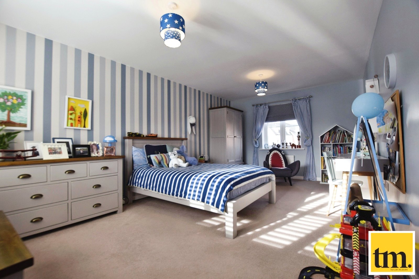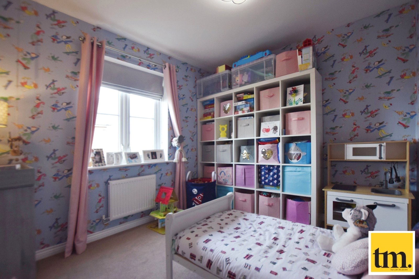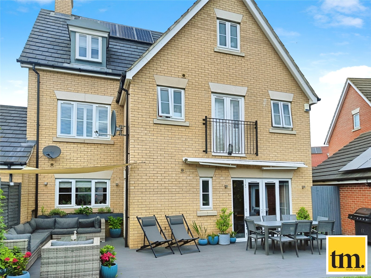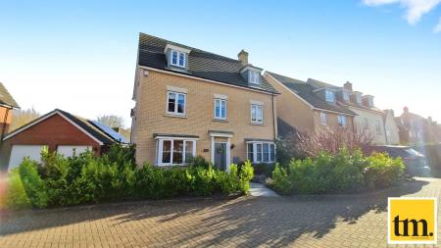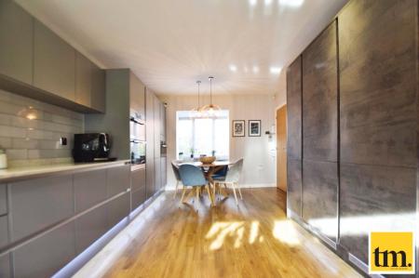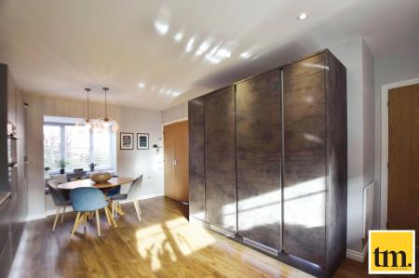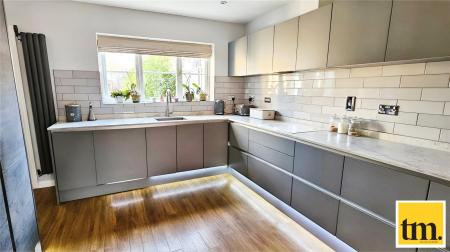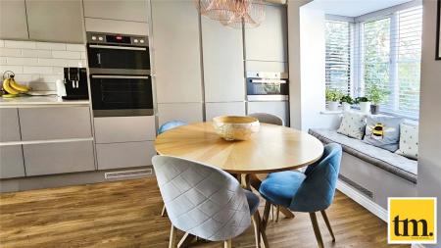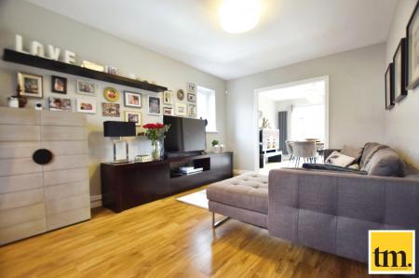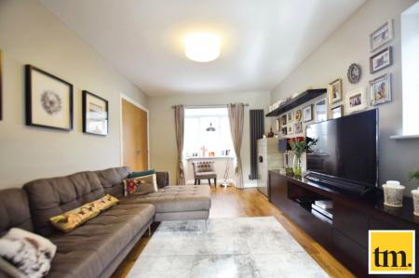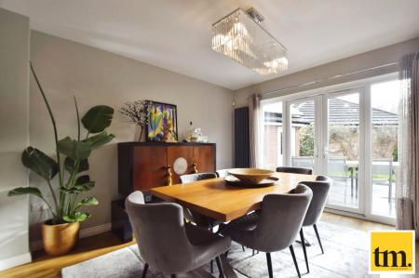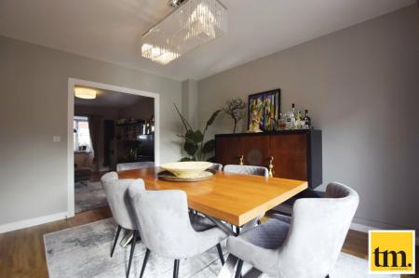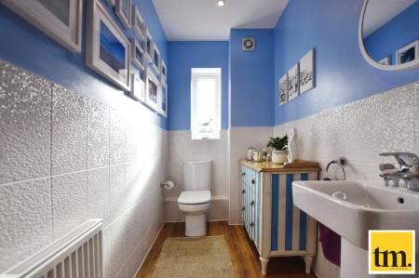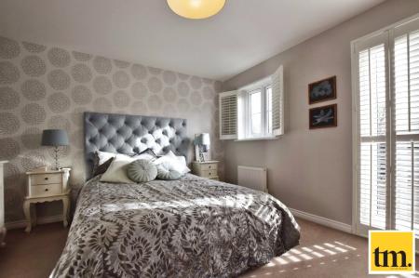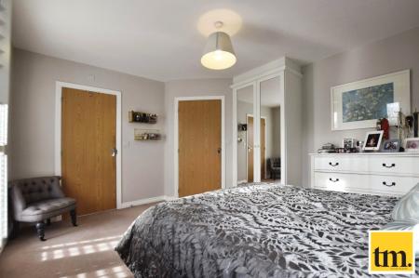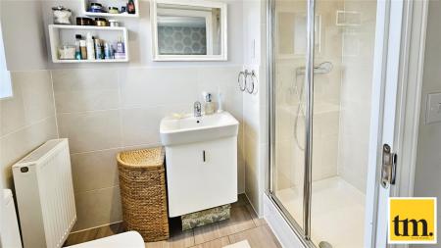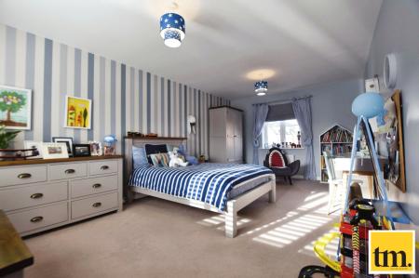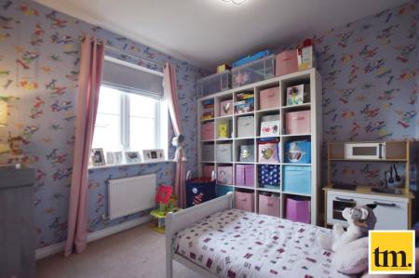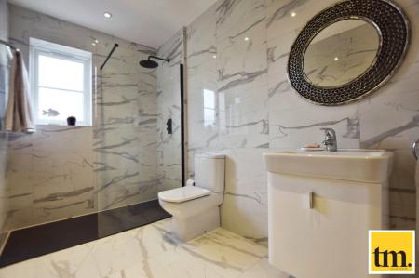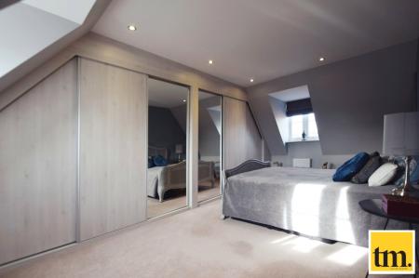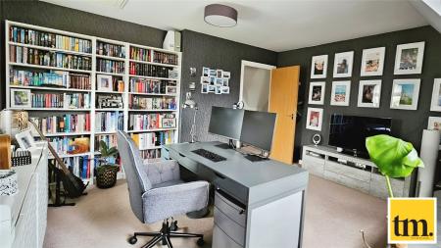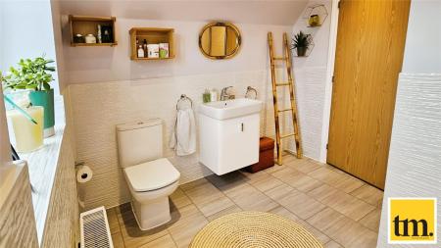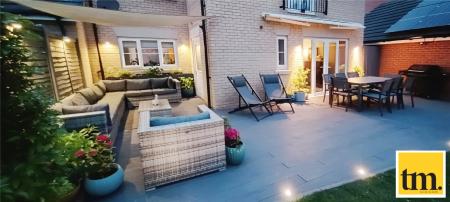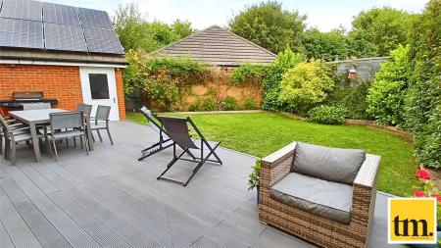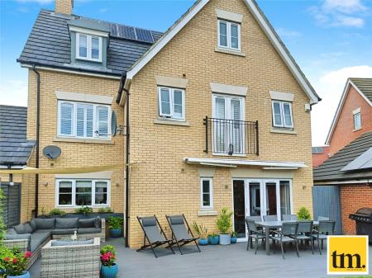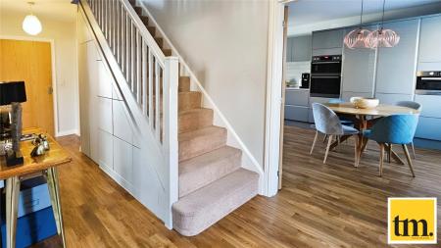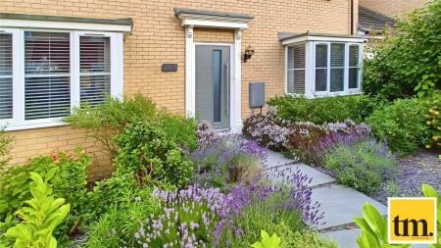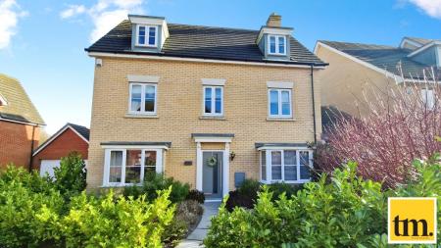- 5-bedroom detached property with serene location
- Generously sized kitchen with modern appliances
- Master bedroom with luxurious en-suite bathroom
- Second reception room with garden view
- Garage with electric door and power
- Solar panels generating 3.6 kW
- Ultra-fast broadband (900mB)
- EV charging point for eco-conscious living
- Close to Takeley primary school
- Spacious layout and family-friendly design
5 Bedroom House for sale in Dunmow
A spacious and modern 5-bedroom detached property in a peaceful location, boasting two reception rooms, a generously sized kitchen, en-suite master bedroom, garage, off-street parking, solar panels, ultra-fast broadband, EV charging point, and close proximity to Takeley primary sch
Nestled in a peaceful location, this striking 5-bedroom detached property offers a serene retreat for families seeking a comfortable and modern home. Boasting two reception rooms and a generously sized kitchen with modern appliances and ample natural light, this residence is spread over three floors, providing plenty of space for all family members to enjoy.
The master bedroom features an en-suite bathroom, while three additional double bedrooms offer plenty of room for relaxation. Each room benefits from a unique aspect, with the second reception room providing a charming garden view and direct access to the outdoor space.
A standout feature of this property is the garage with an electric door and power, perfect for storing vehicles and outdoor equipment. Additionally, the property includes off-street parking, ideal for families with multiple vehicles.
Noteworthy amenities include solar panels generating 3.6 kW, ultra-fast broadband (900mB), and an EV charging point, catering to modern eco-conscious living. Takeley primary school is conveniently located nearby, making the property an ideal choice for families with young children.
This residence perfectly blends modern comforts with a strong local community atmosphere, offering a peaceful retreat while still being close to local amenities. With its spacious layout, convenient features, and family-friendly design, this property presents a unique opportunity for a discerning buyer looking for a welcoming and well-equipped home.
Entrance Hall 19'5" x 6'9" (5.92m x 2.06m). 19'5" x 6'9- Modern Glazed door, bespoke under stairs storage cupboard and drawer, radiator, Amtico wood effect flooring and stairs rising to first floor landing.
Kitchen 21'1" x 13'9" (6.43m x 4.2m). 21'1 x 13'9-Double glazed bay window to front and double glazed window to rear, Quartz worktops with eye level wall and base units offering storage, integrated oven, two integrated fridge/freezer, integrated dishwasher, inset induction hob with extractor fan over, integrated grill integrated microwave, inset sink with mixer tap, radiators and two radiators.
Utility Room 7'4" x 4'3" (2.24m x 1.3m). 7'4" x 4'3"-Door to flank leading to garden, eye level base units, space for washing machine & tumble dryer, inset sink with mixer tap and Amtico wood effect flooring.
Lounge 16'4" x 10'2" (4.98m x 3.1m). 16'4 x 10'2-Double glazed bay window to front and double glazed window to flank, radiator and Amtico wood effect flooring.
Dining Room 14'9" x 10'3" (4.5m x 3.12m). 14'9" x 10'3"-French doors to rear leading to rear garden, radiator and
Amtico wood effect flooring.
Cloakroom 7'4" x 4'6" (2.24m x 1.37m). 7'4" x 4'6"-Obscure double glazed window to rear, low level w\c, wash hand basin sink, extractor fan, radiator, partly tiled walls and Amtico wood effect flooring,
First floor landing Double glazed window to front and radiator.
Master Bedroom 3'8" x 12'2" (1.12m x 3.7m). 3'8" x 12'2"-Double glazed window to rear, french doors to rear leading to Juliet balcony, built in wardrobe, radiator and door leading to ;
En suite 5'2" x 7'2") (1.57m x 2.18m)). 5'2" x 7'2"-Obscure double glazed window to rear, show cubicle, low level w\c, wash hand basin with floating vanity unit, extractor fan, tiled flooring, radiator and partly tiled walls.
Bedroom two 19'6" x 11'3" (5.94m x 3.43m). 19'6" x 11'3-Double glazed window to front and rear and radiators.
Bedroom five 10'3" x 8'10" (3.12m x 2.7m). 10'3" x 8'10"-Double glazed window to front and radiator.
Shower Room 10'3" x 5'6" (3.12m x 1.68m). 10'3" x 5'6"-Obscure double glazed window to flank, double walk in rainfall shower, low level w\c, wash hand basin with vanity unit with mixer tap, tiled floors, heated towel rail, spotlights and extractor fan.
Second floor landing Door to airing cupboard.
Bedroom three 19'6" x 9'3" (5.94m x 2.82m). 19'6" x 9'3"-Double glazed window to rear and front, range of fitted wardrobes and two radiators.
Bedroom four 14' x 14'9" (4.27m x 4.5m). 14'0" x 14'9"-Double glazed window to front and flank, radiator and loft access.
Bathroom 8'2" x 8'8" (2.5m x 2.64m). 8'2" x 8'8-Obscure double glazed window to rear, shower cubicle, panelled bath with mixer tap, wash hand basin with mixer tap, low level w\c, extractor fan, partly tiled walls and radiator.
Garden Decking laid, lawn laid, stocked flower beds with shrub borders and hedging and door leading into garage.
Garage With up and over door, power, lighting, smart electric vehicle charging point, roof mounted solar panels.
Agents notes The property benefits from solar panels generating 3.6 kW and ultra fast broadband (900mB).
Important information
This is a Freehold property.
Property Ref: 9788_TKL240027
Similar Properties
Lower Road, Little Hallingbury, Bishop's Stortford, Essex, CM22
4 Bedroom House | £625,000
A charming semi-detached property in a popular village, boasting spacious reception rooms, modern kitchen, three bedroom...
Garnetts, Takeley, Bishop's Stortford, Essex, CM22
4 Bedroom House | Offers Over £625,000
A stunning detached property in a desirable location, offering spacious reception rooms, a modern open-plan kitchen, and...
Burgattes Road Little Canfield
5 Bedroom House | Offers in excess of £625,000
Situated over looking Parkland is this Bellway Homes constructed 5 Bedroom detached family home. The property is towards...
Russell Francis Way, Takeley, Bishop's Stortford, Essex, CM22
4 Bedroom House | £635,000
A spacious and well-maintained Detached property with a stunning garden, featuring two reception rooms, an open-plan kit...
4 Bedroom Detached House | Asking Price £635,000
A spacious and well-maintained Detached property with a stunning garden, featuring two reception rooms, an open-plan kit...
4 Bedroom Detached House | Asking Price £641,995
The Goldsmith has four bedrooms – two of which benefit from an en suite – an open-plan kitchen, dining and family area,...

Taylor Milburn (Takeley)
Bennet Canfield, Little Canfield, Takeley, Essex, CM6 1HE
How much is your home worth?
Use our short form to request a valuation of your property.
Request a Valuation


