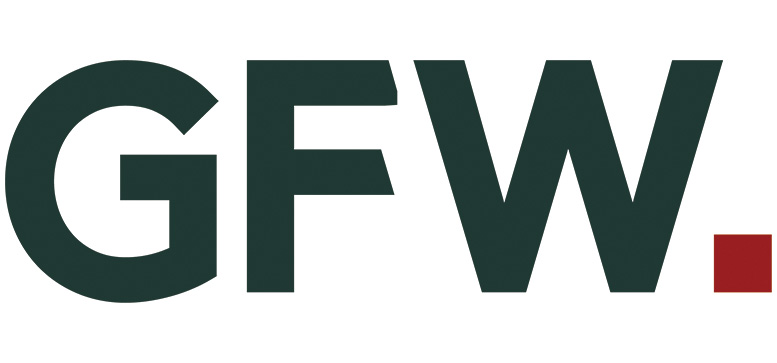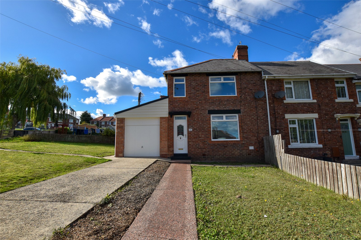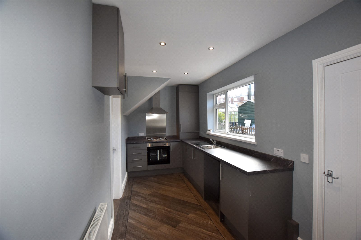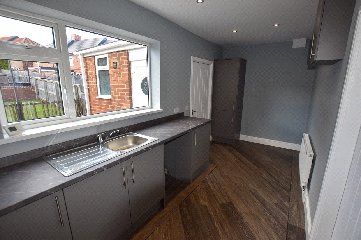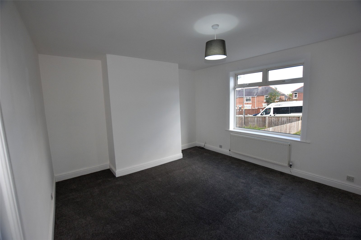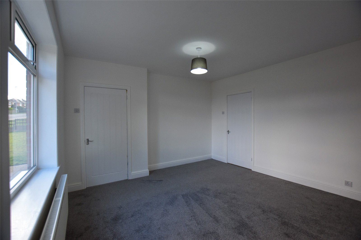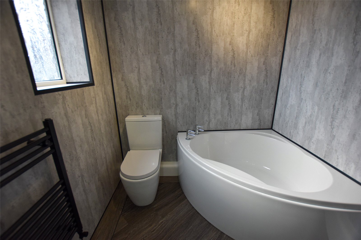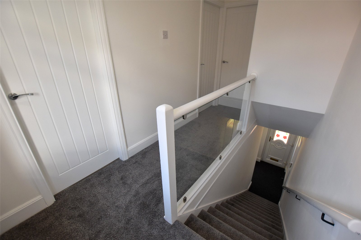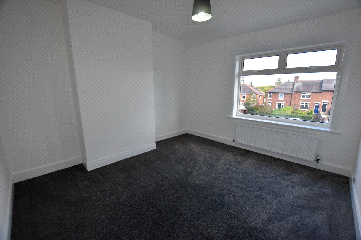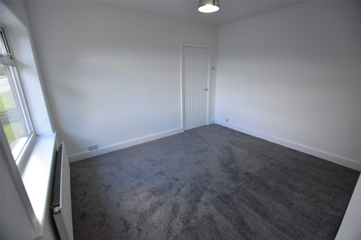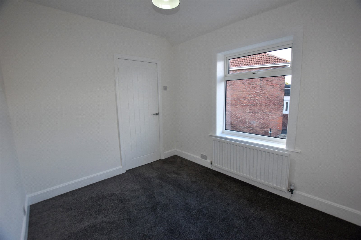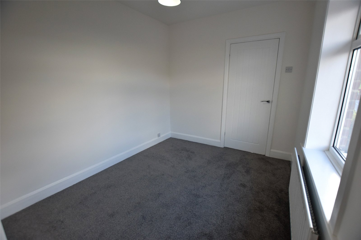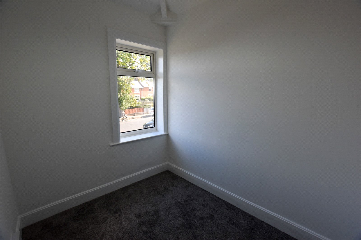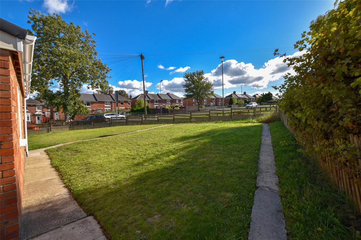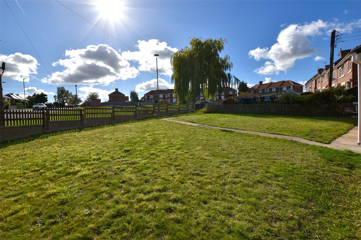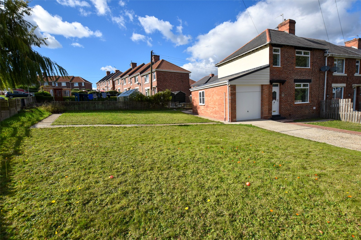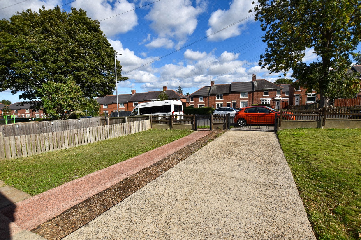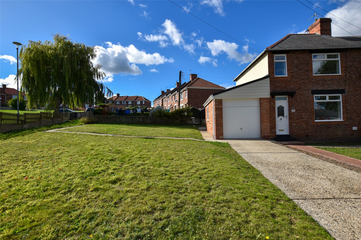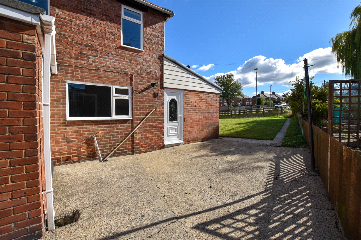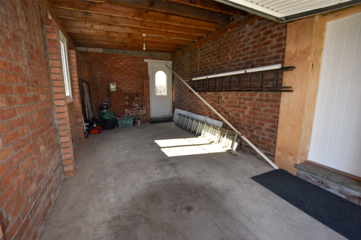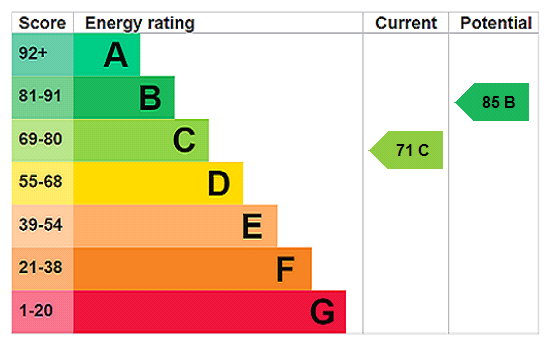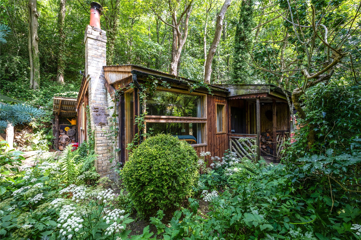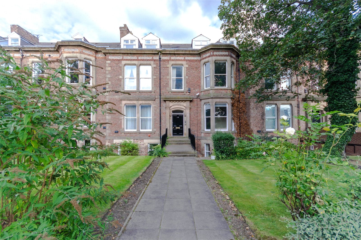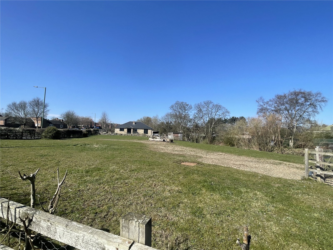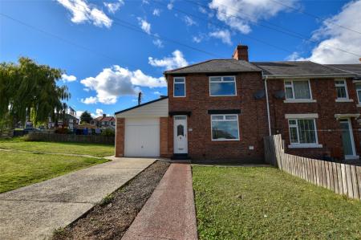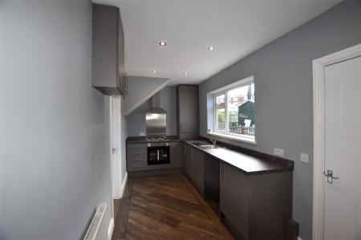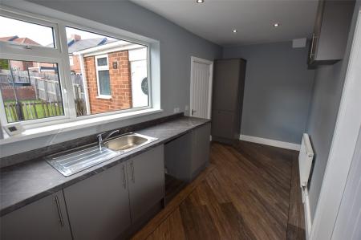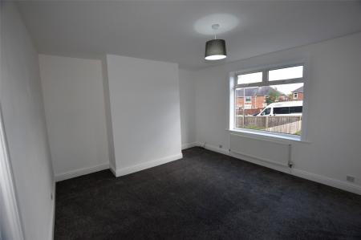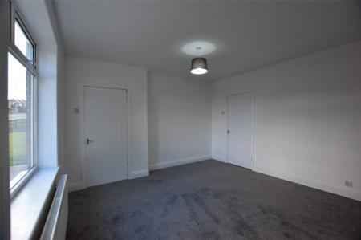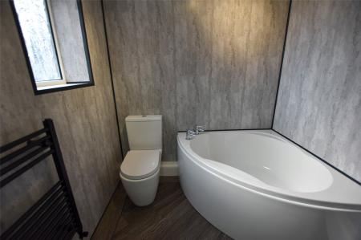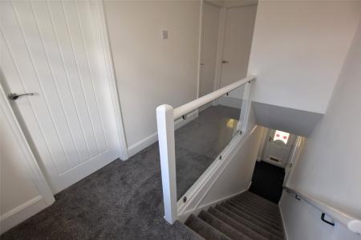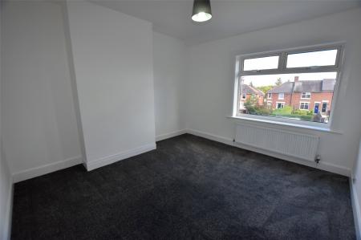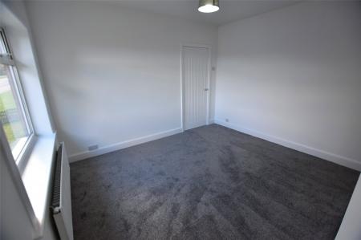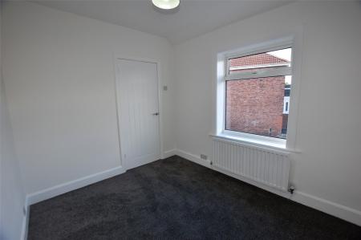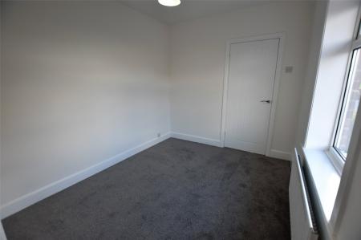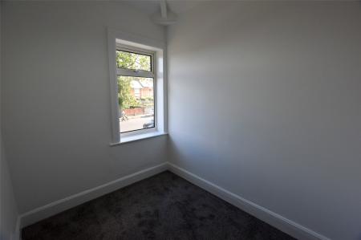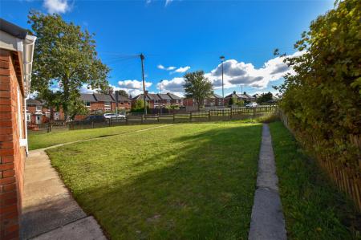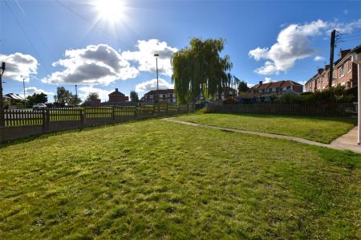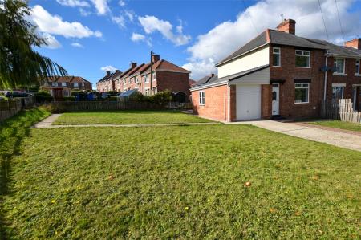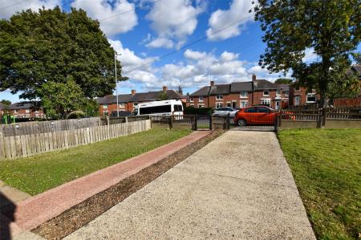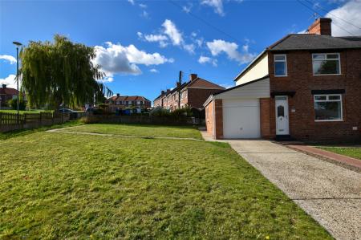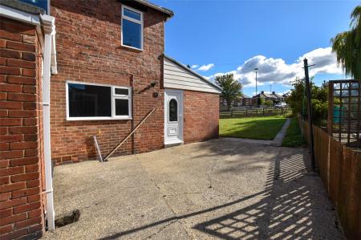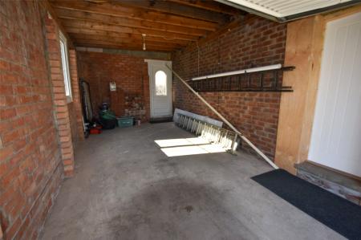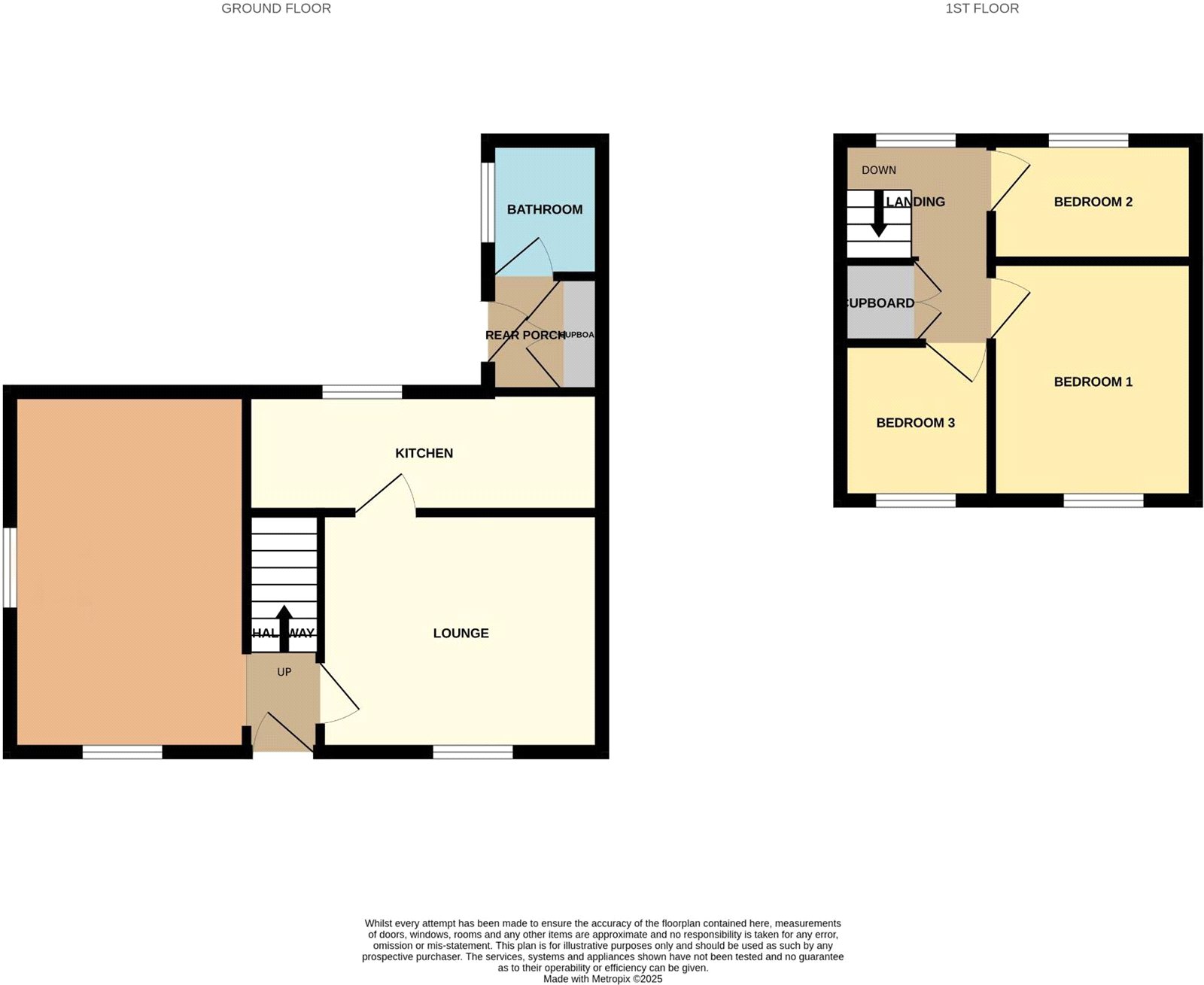- Fully renovated, three bedroom family home
- Large corner plot with wrap around gardens
- New kitchen and bathroom
- Convenient location
- Attached garage and driveway
- No onward chain
3 Bedroom End of Terrace House for sale in Durham
Offered with no onward chain and having recently undergone full refurbishment, 50 Second Avenue has been completed to an extremely high standard throughout, allowing any buyer to move straight in. This superb end of terrace family home benefits from a generous living room, three bedrooms, a modern fitted kitchen and a newly fitted ground floor bathroom, along with large wrap around lawned gardens, ample off road parking and a useful attached garage. Positioned in a convenient and accessible location, Waldridge Fell offers picturesque countryside walks, whereas the A1 is set within a short distance to the property, making it ideal for a variety of purchasers.
The main entrance is set to the front elevation with a UPVC door allowing access into a small entrance, ideal for the storage of coats and boots.
Situated to the right hand side is the spacious living room, benefitting from newly fitted carpets and offering ample space for freestanding furnishings, the room is flooded with natural lighting courtesy of the UPVC double glazed window which enjoys views over the front aspect.
Positioned to the rear is the well equipped, modern kitchen which has been fitted with a range of wall and base mounted storage units which are topped with contrasting work surfaces and incorporate a stainless steel sink with mixer tap and drainer unit. Integral appliances include a gas hob with an stainless steel extractor, and an electric oven. There is also space for freestanding appliances, along with spotlights to the ceiling, tiled flooring and a UPVC double glazed window.
Just off of the kitchen is the rear porch which provides access to the pleasant gardens, while another internal door leads to the ground floor bathroom. Recently refitted, the family bathroom boasts a corner bath tub, a low level WC, a wash hand basin set upon a pedestal and a UPVC frosted window.
Returning to the entrance, stairs rise to the first floor landing, benefiting from newly fitted carpets throughout and allowing access to all further accommodation.
The master bedroom is a spacious double which enjoys views to the front elevation via a UPVC double glazed window. There is ample space for freestanding furnishings.
Bedroom two is also a double facing the rear, while bedroom three is a single to the front, both of which benefit from UPVC double glazed windows.
Externally, to the front is a driveway providing off road parking, which leads to the attached single garage, offering further parking or storage. There are also large, wrap around lawned gardens which are fence enclosed.
Measurements
Lounge 12'5 x 12' (3.81m x 3.65m)
Kitchen 6'4 x 14'9 (1.95m x 4.54m)
Rear Porch
Bathroom 5' x 6' (1.52m x 1.82m)
Bedroom One 11'3 x 10'7 (3.44m x 3.26m)
Bedroom Two 7'8 x 10'7 (2.37m x 3.26m)
Bedroom Three 7'2 x 5'8 (2.19m x 1.76m)
Garage 21'1 x 9'8 (6.43m x 2.98m)
Notes
Please note that the property owner is still pending registration with land registry.
Tenure & Possession
Freehold, Vacant upon possession.
EPC Rating
This property has been certified with an EPC Rating of [C/71]
Local Authority
Durham County Council
A
Utilities
The property benefits from mains water, drainage, electricity and gas. The central heating system is powered by a gas fired combination boiler.
Parking
There is a driveway and attached garage.
Characteristics
There is no current broadband connection at the property, and interested parties are advised to make their own enquiries into approximate speeds and coverage.
what3words
Every three metre square of the world has been given a unique combination of three words.
///castle.crowned.valid
Viewings
Viewings are strictly by prior appointment with GFW.
Important Notice
Every care has been taken with the preparation of these particulars, but they are for general guidance only and complete accuracy cannot be guaranteed. If there is any point, which is of particular importance professional verification should be sought. All dimensions/boundaries are approximate. The mention of fixtures, fittings &/or appliances does not imply they are in full efficient working order. Photographs are provided for general information and you may not republish, retransmit, redistribute or otherwise make the material available to any party or make the same available on any website. These particulars do not constitute a contract or part of a contract.
Fully renovated to a high specification throughout and boasting three bedrooms, this spacious end of terrace family home is situated in a popular and convenient location, having excellent countryside walks and transport links, being set close to the A1. Benefitting from large, wrap around lawned gardens, along with ample off road parking and an attached garage, the property would ideally suit a variety of purchasers.
Important Information
- This is a Freehold property.
- This Council Tax band for this property is: A
- EPC Rating is C
Property Ref: DUR_DUR250079
Similar Properties
Off Grid Cabin Whittle Dene, Ovington
2 Bedroom Detached House | Offers Over £125,000
A once in a lifetime opportunity to acquire a much sought after lease on the only available off grid woodland log cabin...
Not Specified | Offers Over £80,000
Approximately 10.36 Acres (4.19 Hectares) of mixed native deciduous broadleaves trees and some coniferous trees.
Not Specified | Guide Price £50,000
For Sale by Modern Method of Auction. A substantial block of mixed broadleaved tree woodland which extends to approximat...
2 Bedroom Flat | Offers Over £180,000
A spacious, two bedroom basement floor apartment boasting modern accommodation throughout and is extremely well position...
Not Specified | Guide Price £180,000
An exciting development opportunity, offering outline planning permission for three detached bungalows with garages, bei...
Not Specified | Guide Price £185,000
Development site with planning consent for four, two bedroom apartments and associated parking, landscaping and faciliti...
How much is your home worth?
Use our short form to request a valuation of your property.
Request a Valuation
