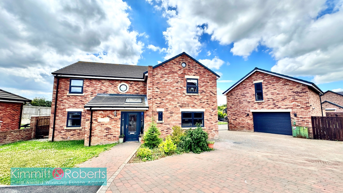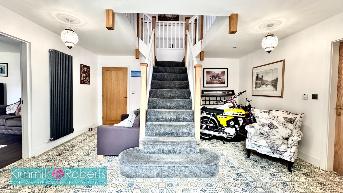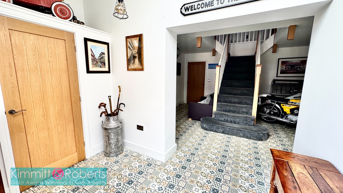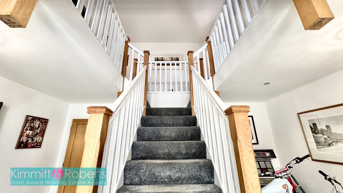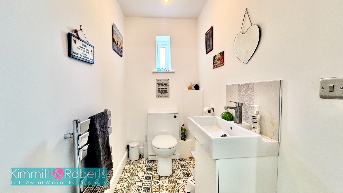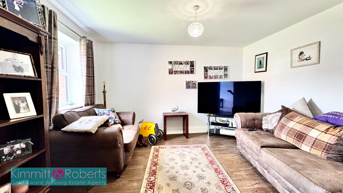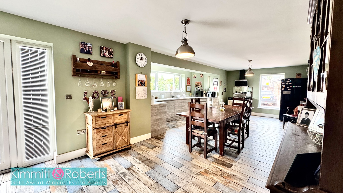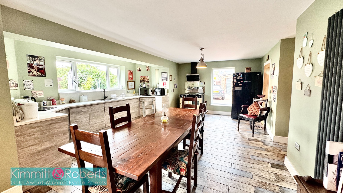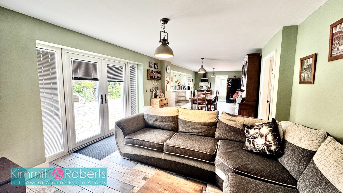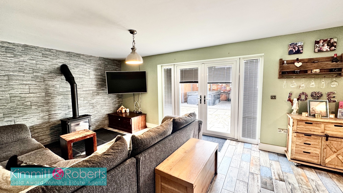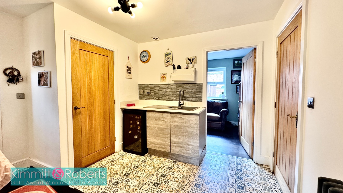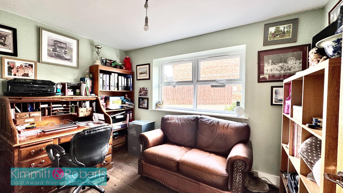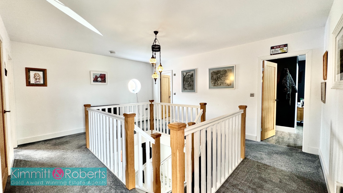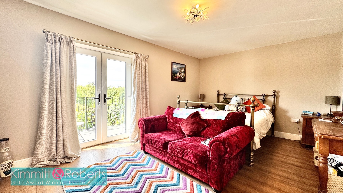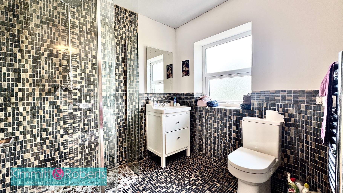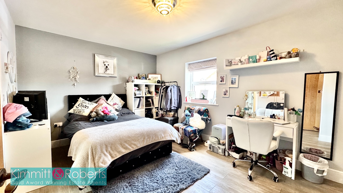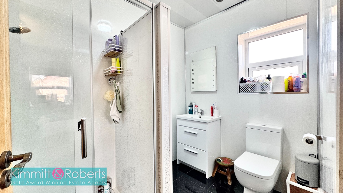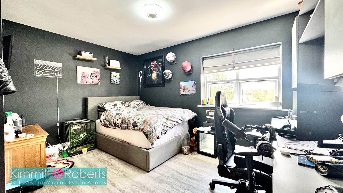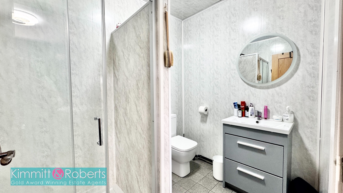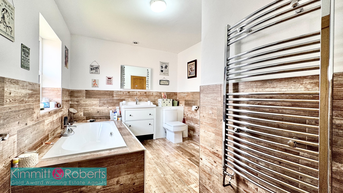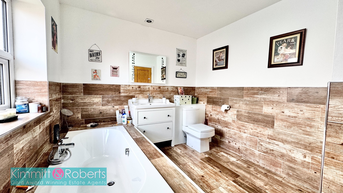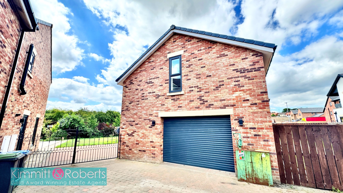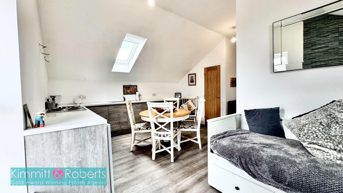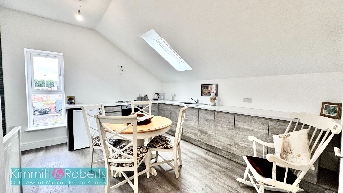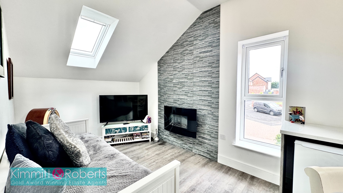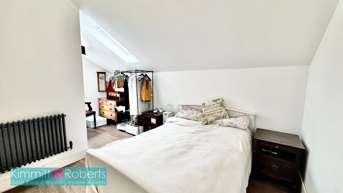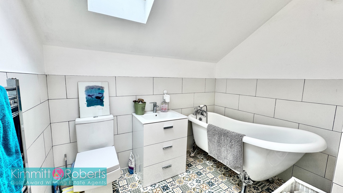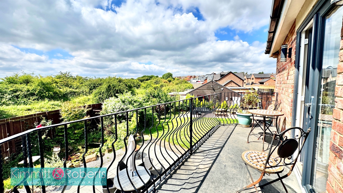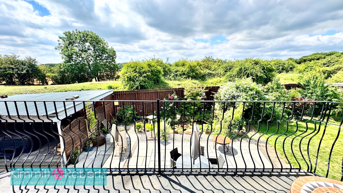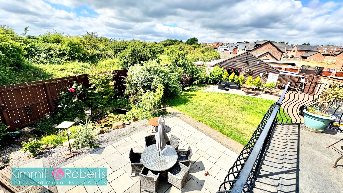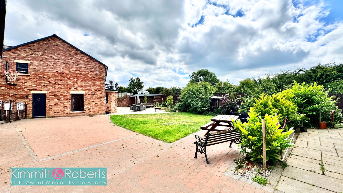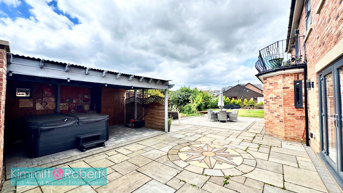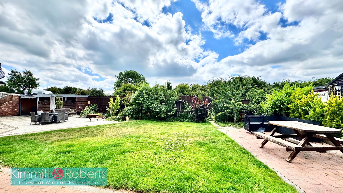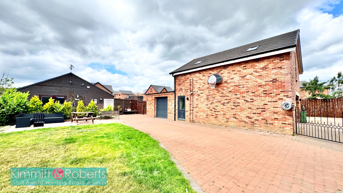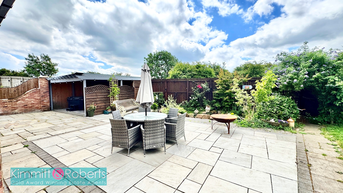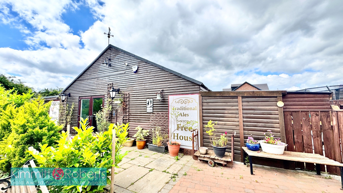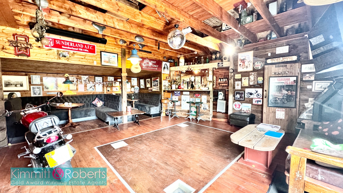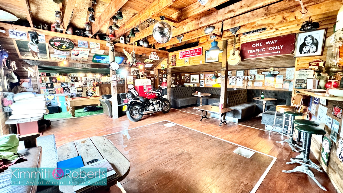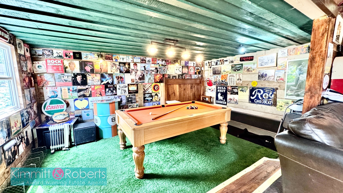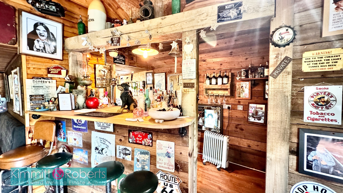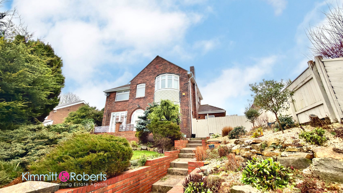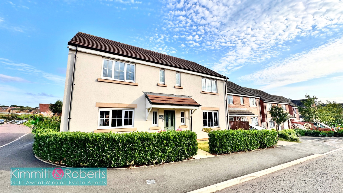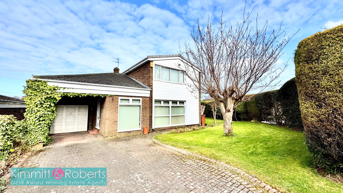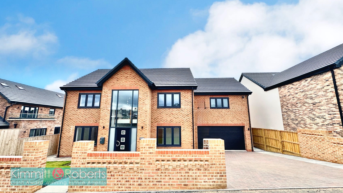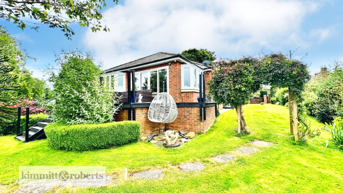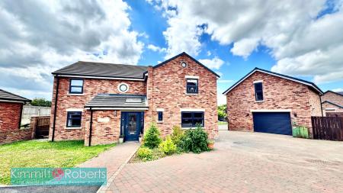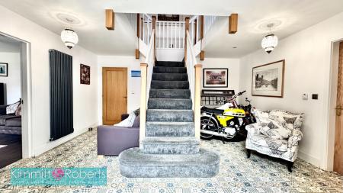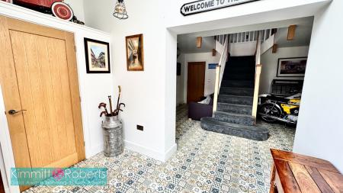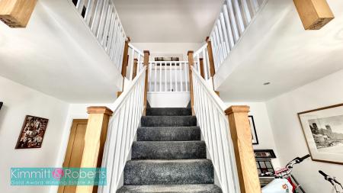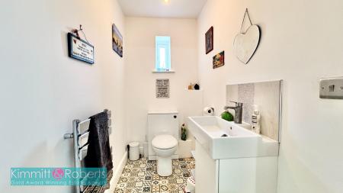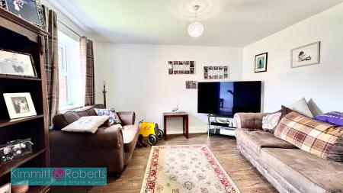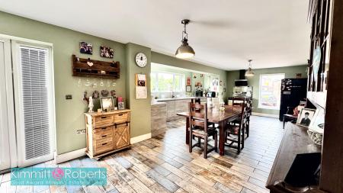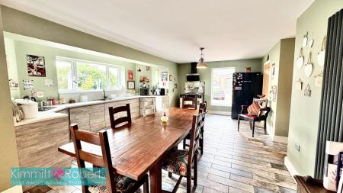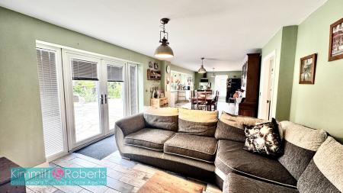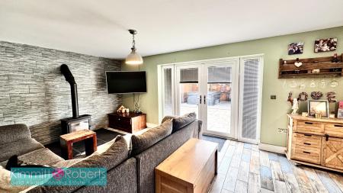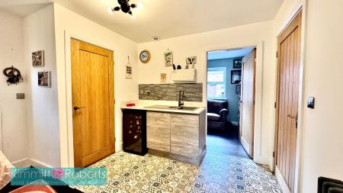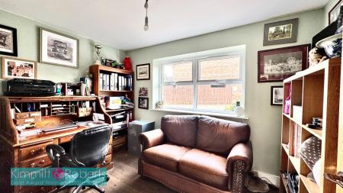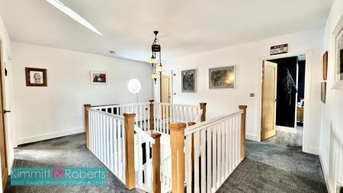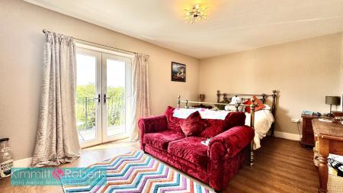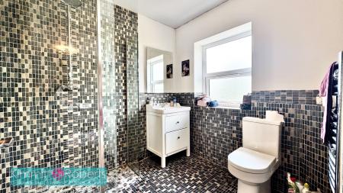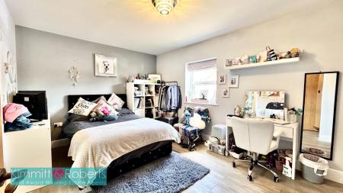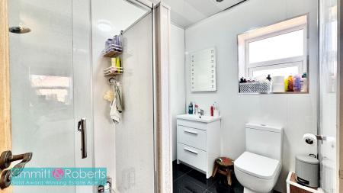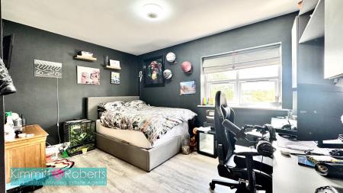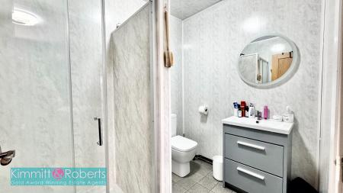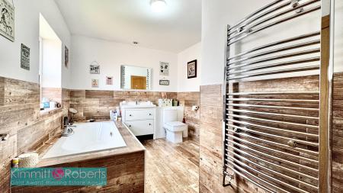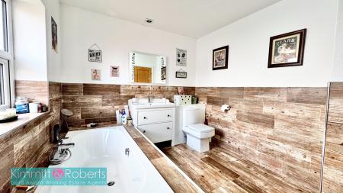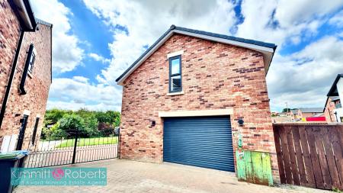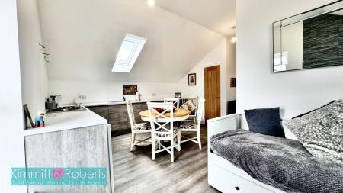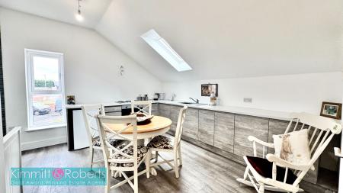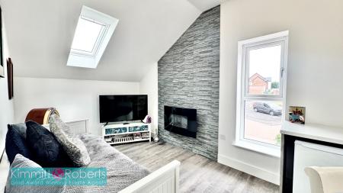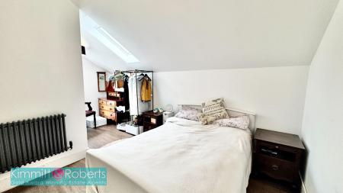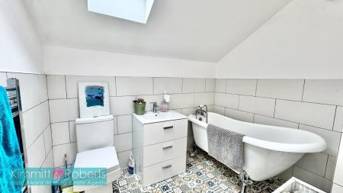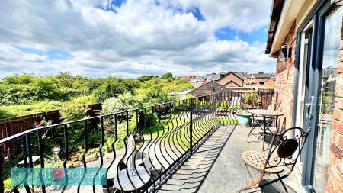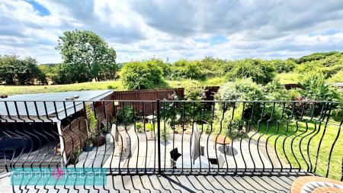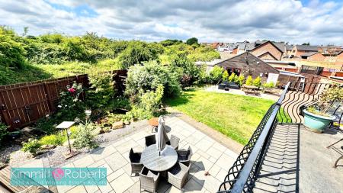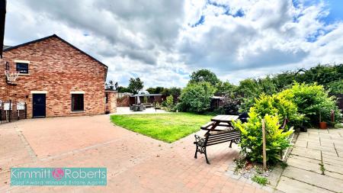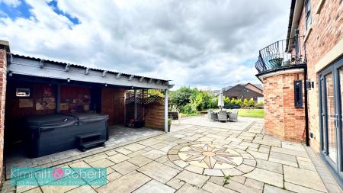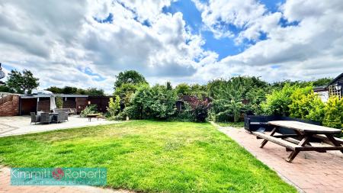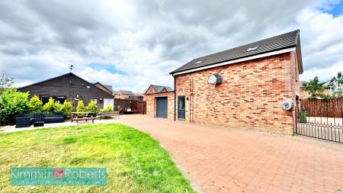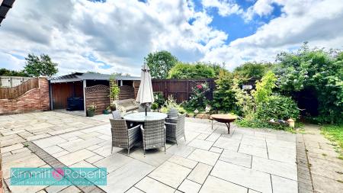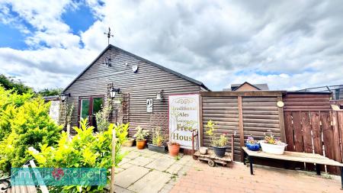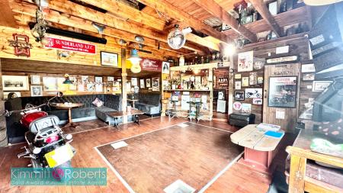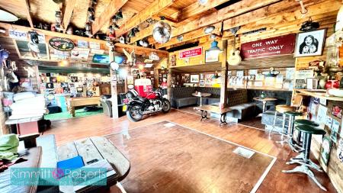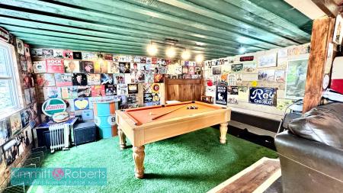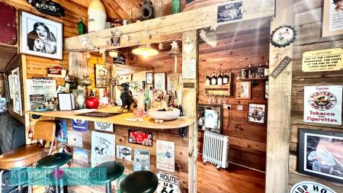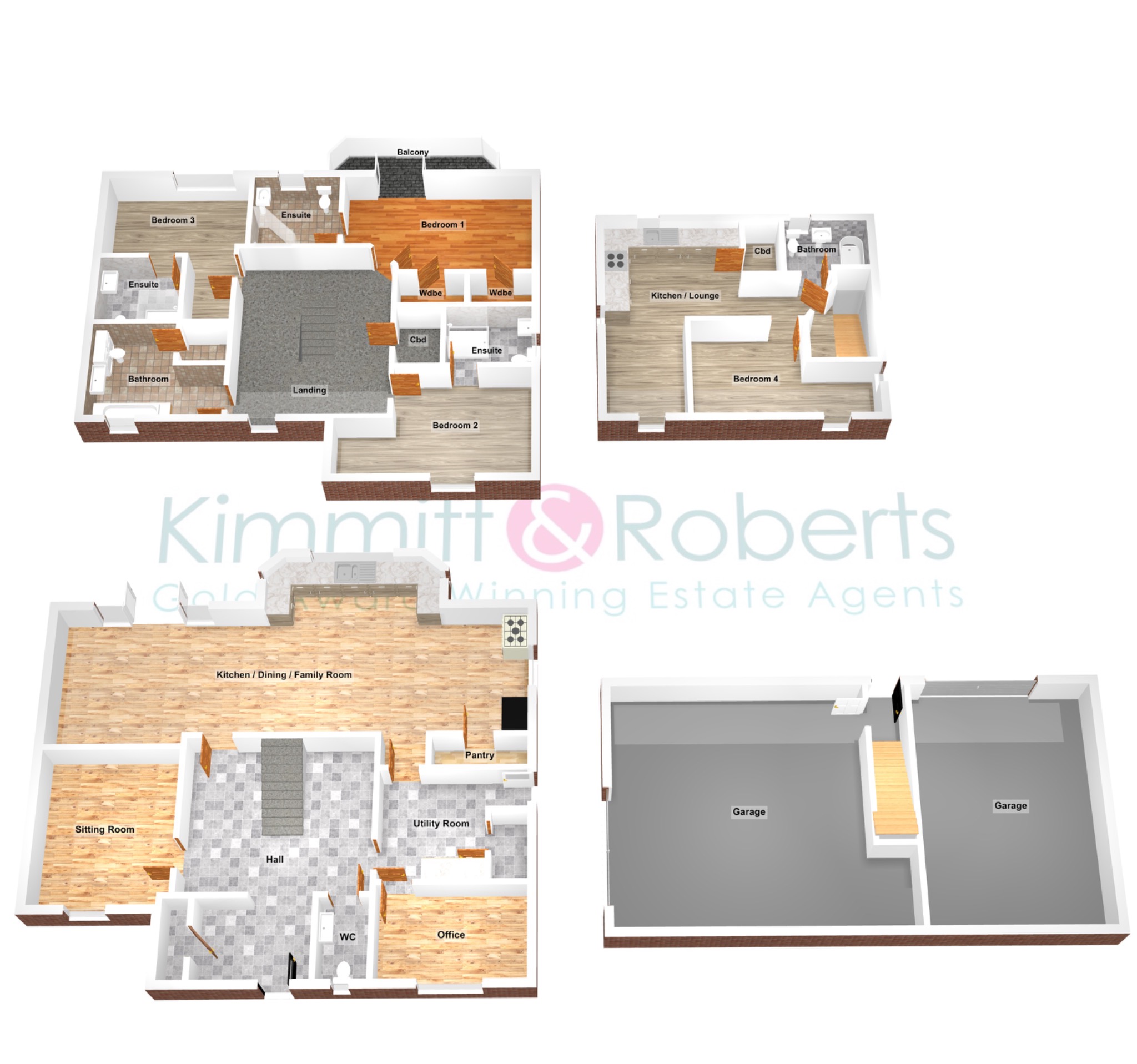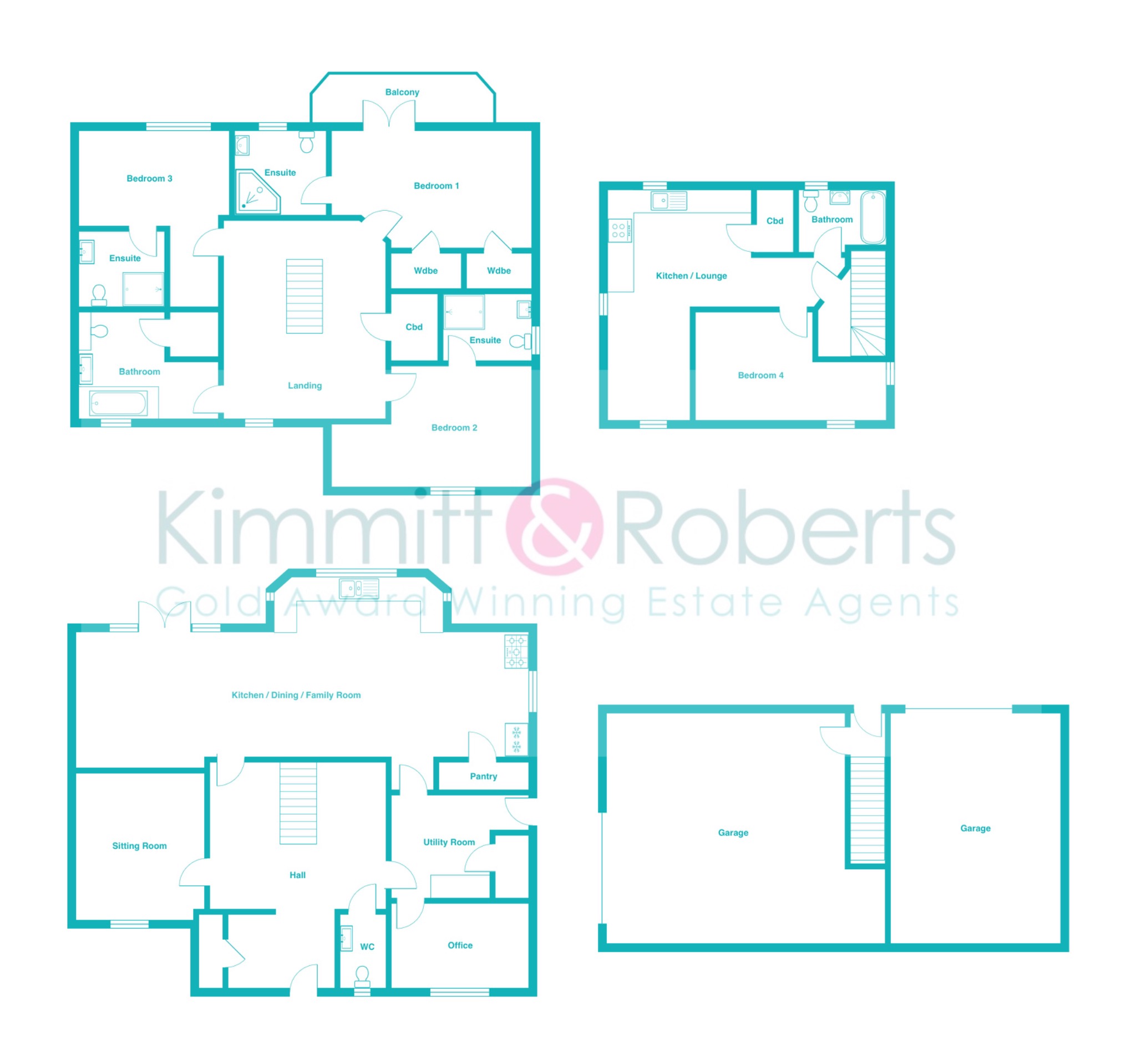- Modern Detached Residence
- Unique Self Build House
- 3 Double Bedrooms with Ensuites
- Separate 1 Bedroom Self Contained Annex Above Detached Garage
- Private South Facing Garden to Rear
- Open Plan Kitchen/Dining/Family Room
- 2 Additional Reception Rooms
- Ample Block Paved Drive & 2 Garages
- Pub / Games Room in Rear Garden
- Council Tax Band - D / EPC Rating - B
4 Bedroom Detached House for sale in Durham
Nestled within the desirable locale of Dunelm Stables, Thornley, this truly exceptional modern detached residence offers an unparalleled living experience for discerning buyers. A unique self-build house, this property stands as a testament to contemporary design and thoughtful craftsmanship, providing an abundance of space and versatility across its meticulously planned layout. Boasting four generous bedrooms (3 in the main house) and an impressive five bathrooms (4 in the main house), this home is perfectly suited for a growing family, multi-generational living, or those simply seeking expansive accommodation with the added benefit of a self-contained annex.
Upon entering, you are immediately greeted by a sense of light and openness, characteristic of its modern design. The heart of this magnificent home is undoubtedly the expansive open-plan kitchen, dining, and family room. This vibrant hub is designed for both everyday living and grand entertaining, offering a seamless flow that encourages social interaction. The kitchen area is a chef's delight, equipped with high-quality fixtures and fittings, ample counter space, and integrated appliances, making meal preparation a joy. The dining area comfortably accommodates a large family table, perfect for gatherings, while the family room provides a relaxed space for unwinding, all bathed in natural light and offering direct access to the private south-facing garden.
In addition to this impressive open-plan space, the property benefits from two further reception rooms, providing invaluable flexibility. These versatile spaces could serve as a formal living room, a dedicated home office, a cosy snug, or a children's play area, catering to a variety of lifestyle needs. Each room is finished to a high standard, offering comfortable and inviting environments.
The main residence features three generously proportioned double bedrooms, each benefiting from its own modern en-suite. These private sanctuaries offer comfort and convenience, ensuring ample personal space for all occupants. The en-suites are tastefully appointed with modern sanitaryware and elegant tiling, providing a spa-like experience within the comfort of your own home.
One of the most compelling features of this property is the separate one-bedroom self-contained annex, thoughtfully situated above the detached garage. This independent living space is an incredible asset, ideal for accommodating extended family, providing a private guest suite. Complete with its own living area, bedroom, and bathroom, the annex offers complete autonomy and privacy, making it a truly unique offering to the market.
Externally, the property continues to impress. The front of the house boasts an ample block-paved driveway, providing extensive off-street parking for multiple vehicles, a rare commodity in many residential areas. This leads to not one, but two garages, offering secure parking, additional storage, or potential for conversion (subject to planning permission). The rear of the property reveals a private south-facing garden, a true sun trap perfect for outdoor entertaining, al fresco dining, or simply relaxing in the sunshine. This secluded oasis offers a tranquil escape from the hustle and bustle of daily life.
Adding to the property's unique appeal is the fantastic pub/games room located within the rear garden. This dedicated entertainment space is perfect for hosting friends and family, offering a bespoke area for leisure and recreation. Whether it's a lively games night, a casual drink with neighbours, or a quiet evening enjoying your favourite hobby, this feature truly sets the property apart.
Located in Dunelm Stables, Thornley, the property benefits from excellent local amenities. The area is well-served by public transport links, providing easy access to surrounding towns and cities. Families will appreciate the proximity to reputable schools, catering for all age groups.
This modern detached residence is more than just a house; it's a lifestyle opportunity. Its unique self-build origins, combined with its versatile layout, high-quality finishes, and exceptional features like the annex and garden pub, make it an incredibly desirable home. The property has been meticulously maintained, ensuring it is presented in immaculate condition, ready for its new owners to move straight in and start enjoying the benefits of this superb location and outstanding accommodation.
GROUND FLOOREntrance Hall Wc (2.00m x 1.20m)Sitting Room (3.84m x 3.43m)Kitchen/Dining/Family Room (11.91m x 4.70m)Utility Room (3.53m x 2.82m)Office (3.53m x 2.34m)
FIRST FLOORBedroom 1 (5.51m x 3.43m)En Suite (2.20m x 2.40m)Bedroom 2 (4.93m x 3.25m)En Suite (1.80m x 2.40m)Bedroom 3 (4.78m x 4.14m)En Suite (1.80m x 2.30m)Bathroom (3.80m x 2.90m)
ABOVE GARAGE: Living / Dining Room (6.30m x 4.11m)Bedroom 4 (4.95m x 2.77m)Bathroom (2.00m x 1.70m)
MATERIAL INFORMATIONThe following information should be read and considered by any potential buyers prior to making a transactional decision:
SERVICESWe are advised by the seller that the property has mains provided gas, electricity, water and drainage.
WATER METER - Yes
PARKING ARRANGEMENTS - Garage / Driveway / Street Parking
BROADBAND SPEEDThe maximum speed for broadband in this area is shown by imputing the postcode at the following link here > https://propertychecker.co.uk/broadband-speed-check/
ELECTRIC CAR CHARGER - No
MOBILE PHONE SIGNALNo known issues at the property.
NORTHEAST OF ENGLAND - EX MINING AREAWe operate in an ex-mining area. This property may have been built on or near an ex-mining site. Further information can/will be clarified by the solicitors prior to completion.
The information above has been provided by the seller and has not yet been verified at the point of producing this material. There may be more information related to the sale of this property that can be made available to any potential buyer.
These particulars are intended to give a fair and reliable description of the property but no responsibility for any inaccuracy or error can be accepted and do not constitute an offer or contract. All measurements are approximate and for guidance only.
Important Information
- This is a Freehold property.
- This Council Tax band for this property is: D
Property Ref: 723_432270
Similar Properties
Sunderland Road, Newbottle, Houghton le Spring, Tyne and Wear, DH4 4HH
4 Bedroom Detached House | Offers Over £399,950
Discover this impressive four-double-bedroom detached residence on Sunderland Road, Houghton le Spring. Boasting an elev...
Cresta View, Houghton Le Spring, Tyne And Wear, DH5 8BY
4 Bedroom Detached House | Offers Over £350,000
Immaculately presented 4 bedroom house in Cresta View, Houghton le Spring. Features 2 reception rooms, ensuite master be...
Drumoyne Close, Sunderland, Tyne and Wear, SR3 3SD
3 Bedroom Detached House | Offers Over £325,000
Spacious 3-bedroom house in Drumoyne Close, Sunderland. Impressive open plan kitchen, 3 receptions, driveway, and garage...
Dunelm Stables, Thornley, Durham, DH6 3BN
4 Bedroom Detached House | Offers Over £475,000
Discover this stunning 4-bedroom new build detached residence in Dunelm Stables, Thornley, boasting luxurious living, ec...
Marks Lane, West Rainton, Houghton le Spring, Tyne and Wear, DH4 6NX
3 Bedroom Detached Bungalow | Offers Over £580,000
Exquisite 3-bed, 2-bath bungalow in Houghton le Spring featuring a contemporary kitchen, master suite with dressing room...
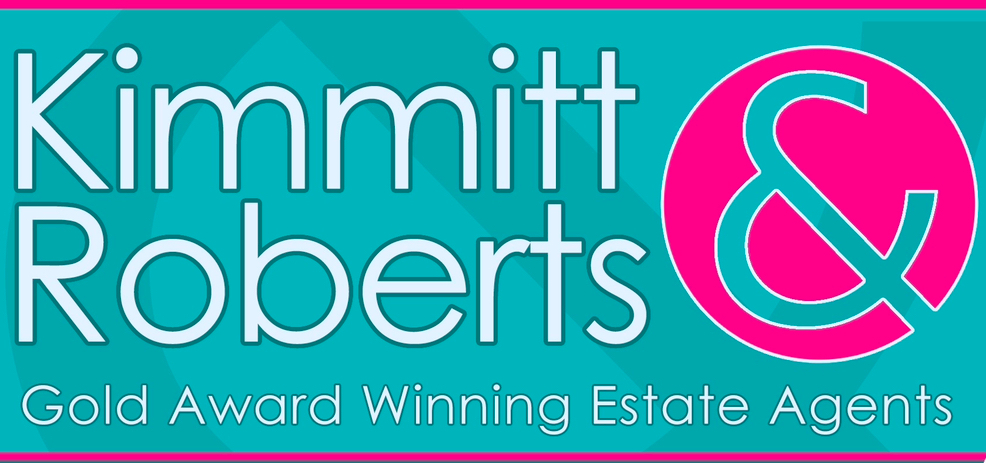
Kimmitt & Roberts Estate Agents (Houghton Le Spring)
1 Church Street, Houghton Le Spring, Tyne & Wear, DH4 4DJ
How much is your home worth?
Use our short form to request a valuation of your property.
Request a Valuation
