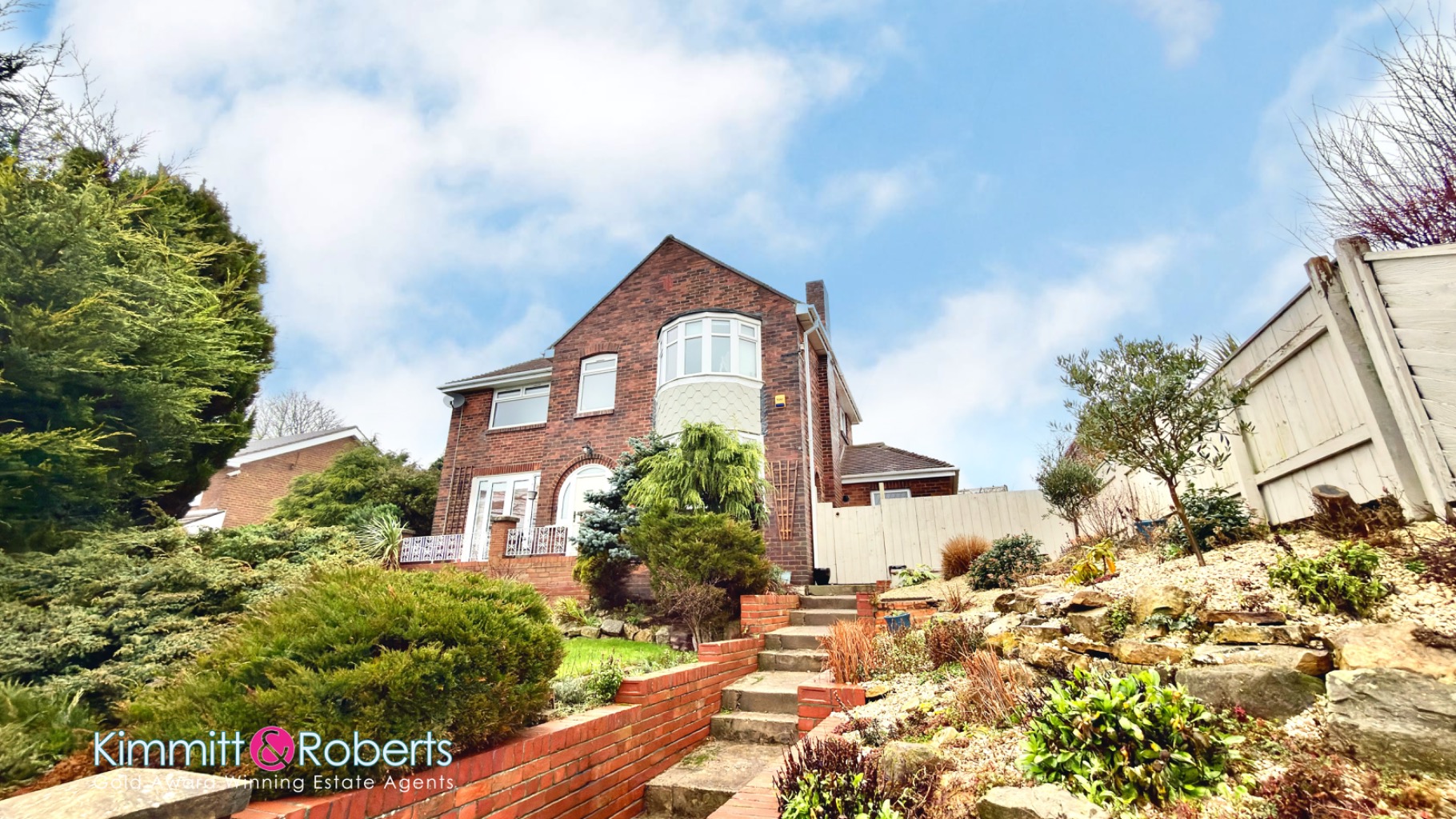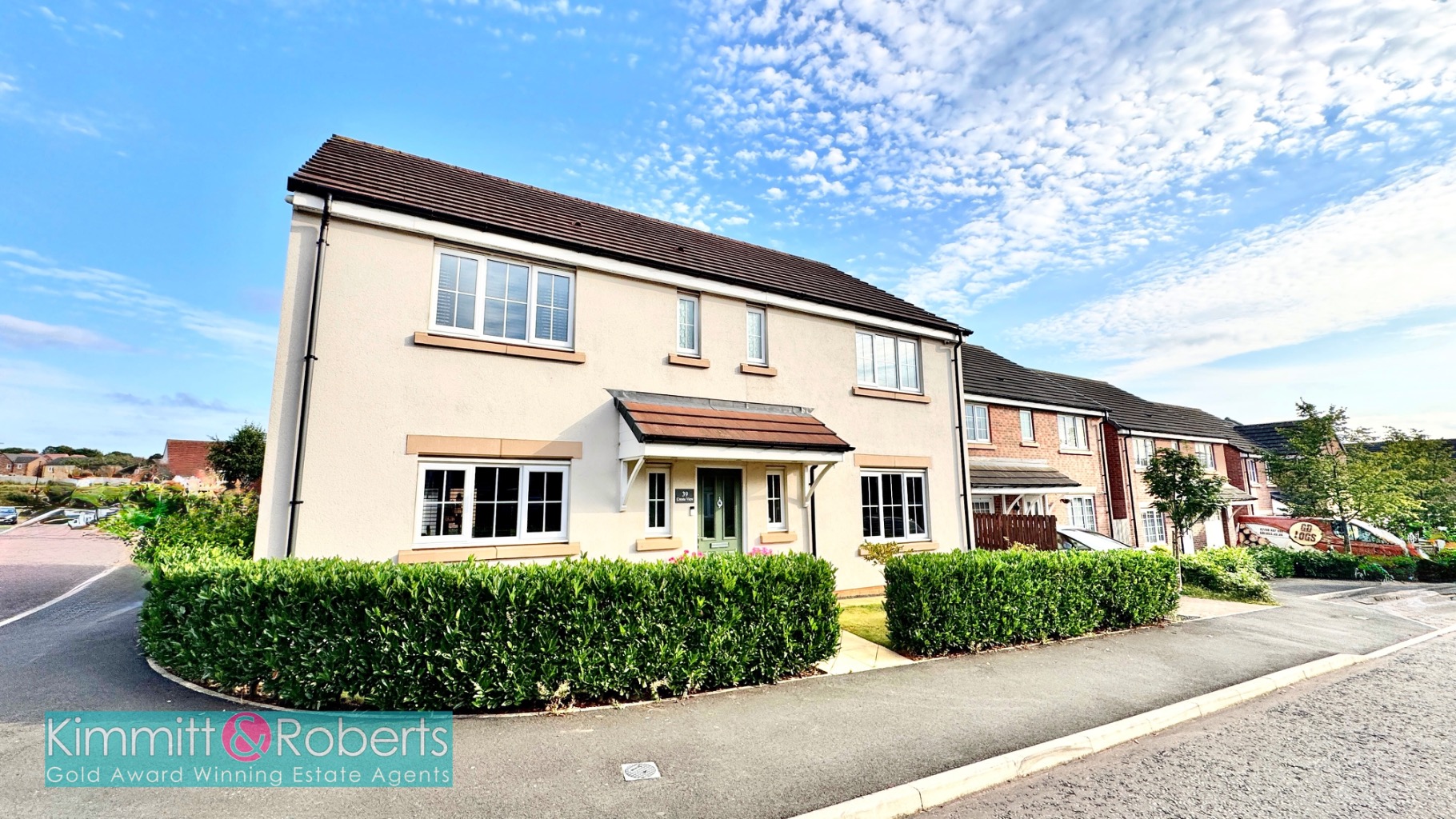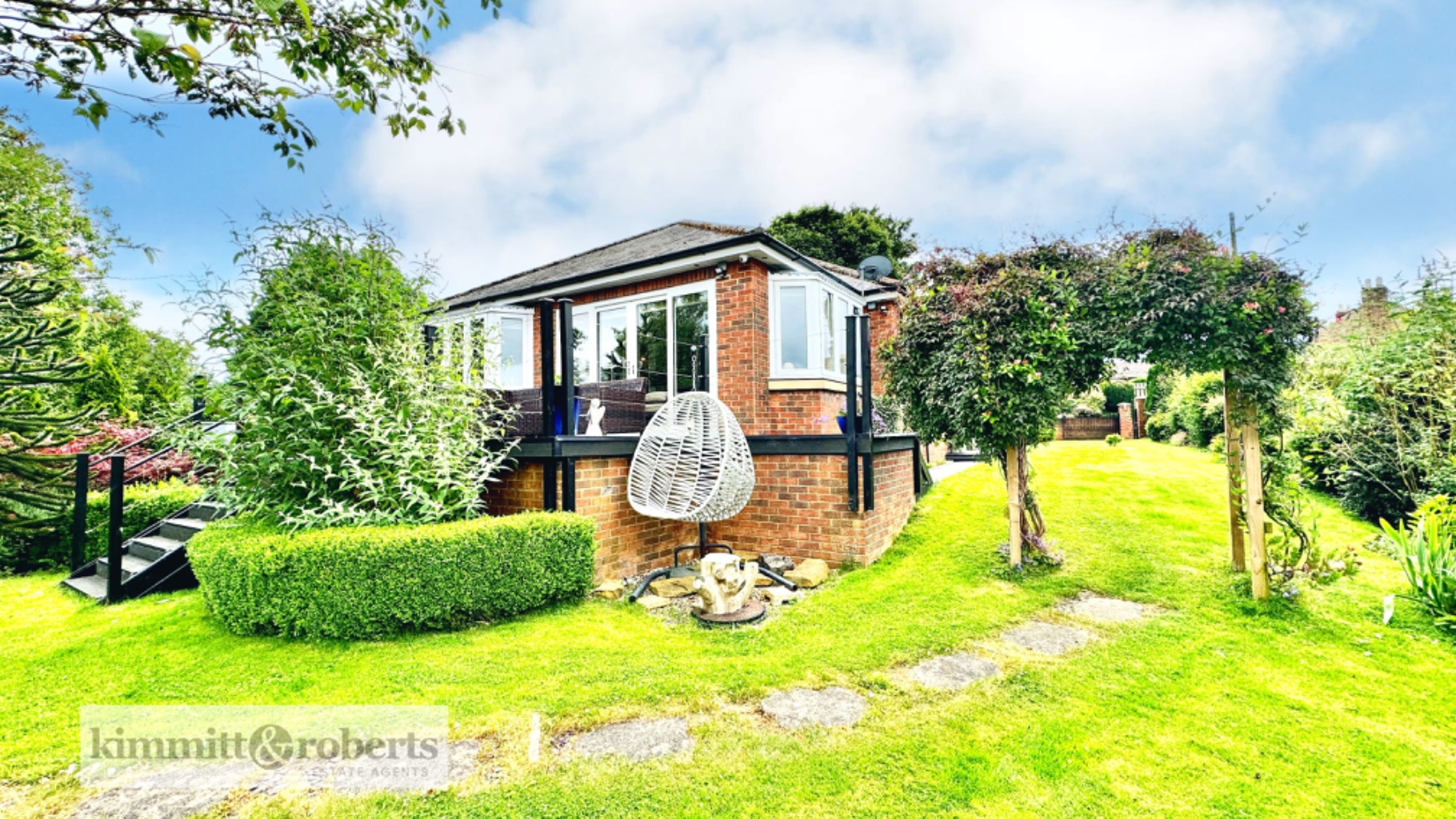- New Build Self Build Detached Residence
- Underfloor Heating & Solar Panels - Owned
- 4 Double Bedrooms with 3 Ensuites
- 2 Reception Rooms
- Open Plan Kitchen/Dining Room/Garden Room
- Generous South Facing Garden to Rear
- Utility & Ground Floor Shower Room with Wc
- Ample Driveway & Integral Double Garage
- Council Tax Band - E
- EPC Rating - B
4 Bedroom Detached House for sale in Durham
Nestled within the desirable Dunelm Stables in Thornley, this exceptional new build self-build detached residence presents a rare opportunity to acquire a truly magnificent family home. Designed and constructed to an exacting standard, this property seamlessly blends contemporary luxury with sustainable living, offering an unparalleled lifestyle for discerning buyers.
Upon entering, you are immediately greeted by a sense of space and quality. The ground floor benefits from the comfort and efficiency of underfloor heating throughout, creating a warm and inviting atmosphere. The heart of this home is undoubtedly the expansive open-plan kitchen, dining room, and garden room. This magnificent space is perfect for modern family life and entertaining, featuring high-specification fittings, ample preparation areas, and seamless access to the rear garden. The garden room area, bathed in natural light, provides a tranquil retreat with picturesque views of the south-facing garden, ideal for year-round enjoyment.
In addition to the impressive open-plan area, the ground floor also boasts two versatile reception rooms. These provide flexible spaces that can be adapted to suit individual needs, whether as a formal living room, a cosy snug, a home office, or a children's play area. Practicality is further enhanced by a well-appointed utility room, offering essential laundry facilities and additional storage. A convenient ground floor shower room with WC adds to the functionality, perfect for guests or busy family mornings.
Ascending to the first floor, you will find four generously proportioned double bedrooms, each designed to offer comfort and privacy. Three of these double bedrooms benefit from their own luxurious en-suite shower rooms, providing an indulgent experience for residents and guests alike. The master suite, in particular, offers a serene sanctuary, complete with ample wardrobe space and a beautifully appointed en-suite. The remaining bedrooms are served by a stylish family bathroom, ensuring that every need is catered for within this meticulously planned home. With a total of five bathrooms, convenience and luxury are paramount.
Externally, the property continues to impress. The generous south-facing garden to the rear is a true highlight, offering a private and sun-drenched outdoor space perfect for al fresco dining, relaxation, and children's play. The garden provides a blank canvas for the new owners to create their own bespoke outdoor haven. To the front, an ample driveway provides extensive off-road parking for multiple vehicles, leading to an integral double garage. The garage offers secure parking and additional storage, with potential for conversion (subject to necessary planning consents) if desired.
This property is not only aesthetically pleasing but also boasts impressive eco-friendly credentials. The inclusion of owned solar panels significantly reduces energy costs and environmental impact, contributing to a more sustainable lifestyle. The underfloor heating system further enhances energy efficiency and comfort throughout the colder months.
Located in Dunelm Stables, Thornley, this home benefits from a peaceful residential setting whilst remaining within easy reach of Durham city centre's amenities, including its historic cathedral, university, shops, restaurants, and cultural attractions. Excellent transport links, including major road networks and Durham railway station, provide convenient access to Newcastle, Sunderland, and beyond. Reputable local schools and leisure facilities are also within close proximity, making this an ideal location for families.
This new build self-build detached residence represents a unique opportunity to acquire a substantial, high-quality, and energy-efficient family home in a sought-after Durham location. Early viewing is highly recommended to fully appreciate the exceptional standard and numerous features this property has to offer.
GROUND FLOOREntrance HallShower Room / Wc (1.90m x 1.80m)Living Room (4.40m x 3.50m)Study (3.10m x 2.60m)Kitchen/Dining Room (7.50m x 3.60m)Garden Room (4.20m x 3.80m)Utility (3.60m x 1.70m)
FIRST FLOORLandingBedroom 1 (4.50m x 3.70m)Ensuite (3.20m x 2.40m)Bedroom 2 (4.50m x 3.50m)Ensuite (2.20m x 1.70m)Bedroom 3 (3.80m x 3.70m)Ensuite (2.30m x 1.40m)Bedroom 4 (3.50m x 3.40m)Bathroom (2.00m x 3.60m)
MATERIAL INFORMATIONThe following information should be read and considered by any potential buyers prior to making a transactional decision:
SERVICESWe are advised by the seller that the property has mains provided gas, electricity, water and drainage.
WATER METER - Yes
PARKING ARRANGEMENTS - Garage / Driveway / Street Parking
BROADBAND SPEEDThe maximum speed for broadband in this area is shown by imputing the postcode at the following link here > https://propertychecker.co.uk/broadband-speed-check/
ELECTRIC CAR CHARGER - No
MOBILE PHONE SIGNALNo known issues at the property.
NORTHEAST OF ENGLAND - EX MINING AREAWe operate in an ex-mining area. This property may have been built on or near an ex-mining site. Further information can/will be clarified by the solicitors prior to completion.
The information above has been provided by the seller and has not yet been verified at the point of producing this material. There may be more information related to the sale of this property that can be made available to any potential buyer.
These particulars are intended to give a fair and reliable description of the property but no responsibility for any inaccuracy or error can be accepted and do not constitute an offer or contract. All measurements are approximate and for guidance only.
Important Information
- This is a Freehold property.
- This Council Tax band for this property is: E
Property Ref: 723_415183
Similar Properties
Dunelm Stables, Thornley, Durham, DH6 3BN
4 Bedroom Detached House | £460,000
Discover this unique self build house which offers 4-bedrooms and 5-bathrooms house in Dunelm Stables, Thornley, featuri...
Sunderland Road, Newbottle, Houghton le Spring, Tyne and Wear, DH4 4HH
4 Bedroom Detached House | Offers Over £399,950
Discover this impressive four-double-bedroom detached residence on Sunderland Road, Houghton le Spring. Boasting an elev...
Cresta View, Houghton Le Spring, Tyne And Wear, DH5 8BY
4 Bedroom Detached House | Offers Over £350,000
Immaculately presented 4 bedroom house in Cresta View, Houghton le Spring. Features 2 reception rooms, ensuite master be...
Marks Lane, West Rainton, Houghton le Spring, Tyne and Wear, DH4 6NX
3 Bedroom Detached Bungalow | Offers Over £580,000
Exquisite 3-bed, 2-bath bungalow in Houghton le Spring featuring a contemporary kitchen, master suite with dressing room...

Kimmitt & Roberts Estate Agents (Houghton Le Spring)
1 Church Street, Houghton Le Spring, Tyne & Wear, DH4 4DJ
How much is your home worth?
Use our short form to request a valuation of your property.
Request a Valuation

































































