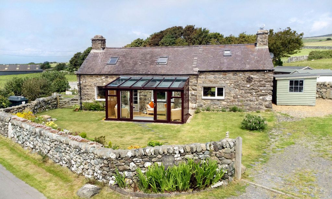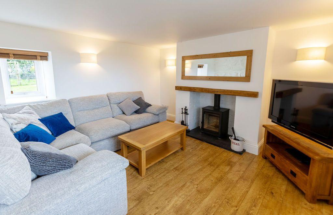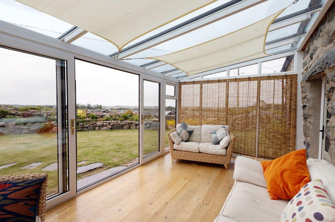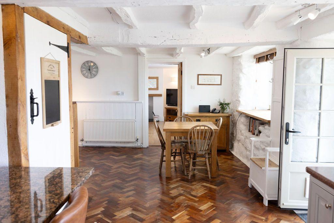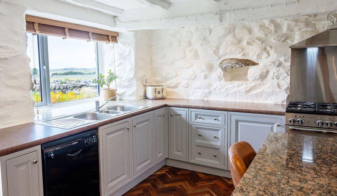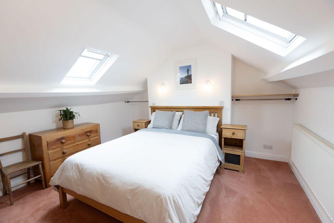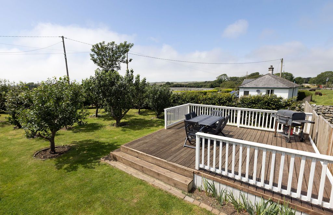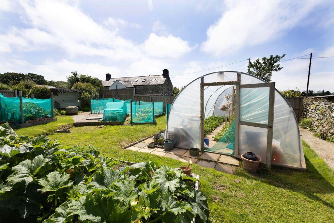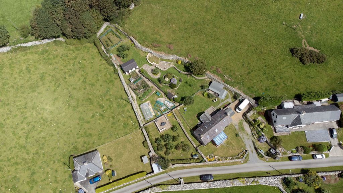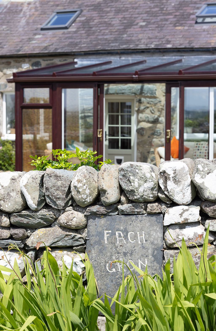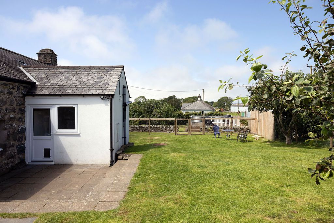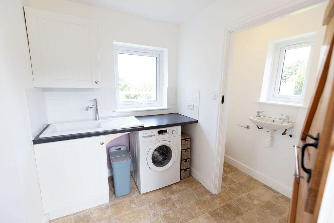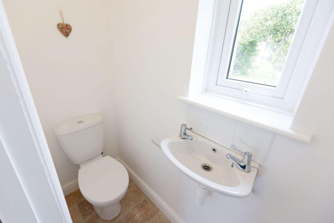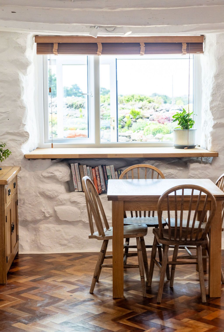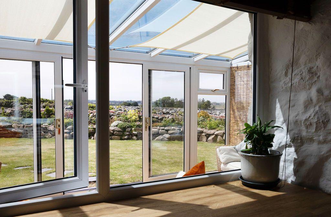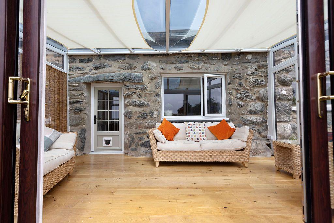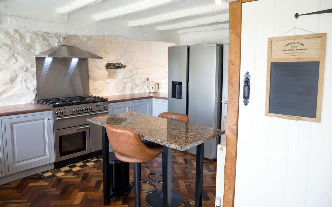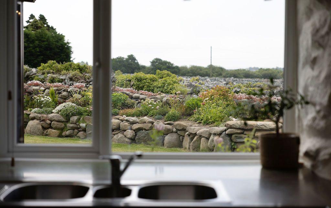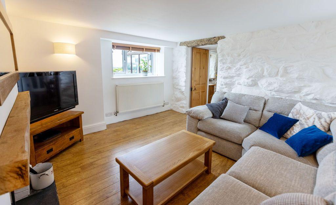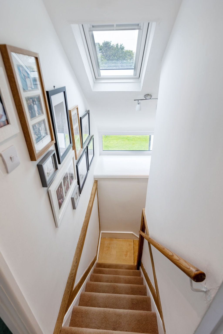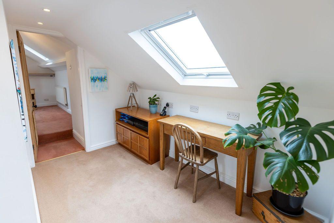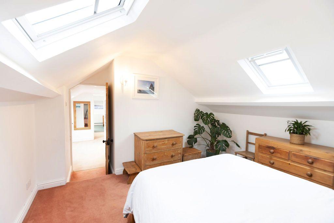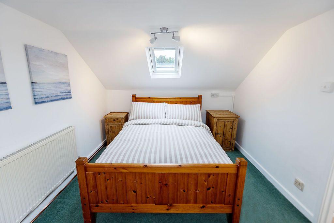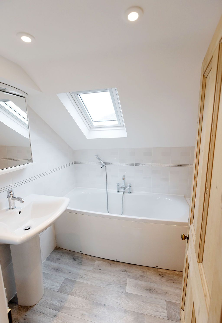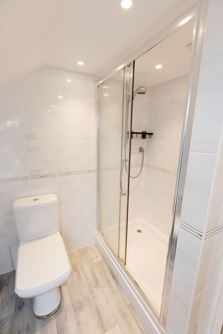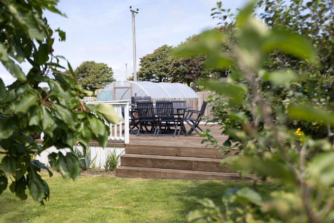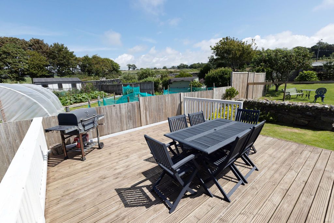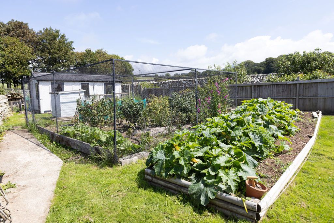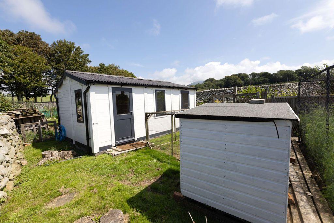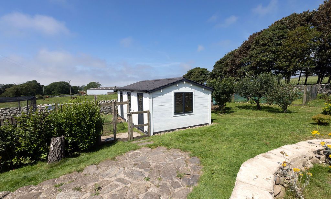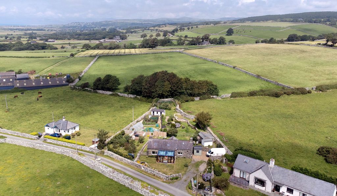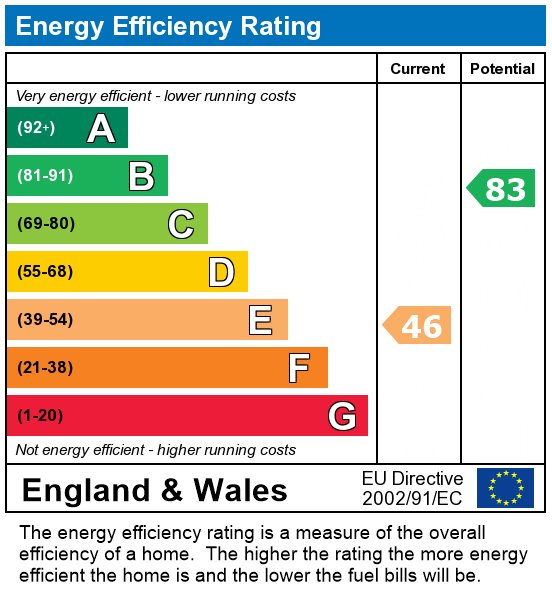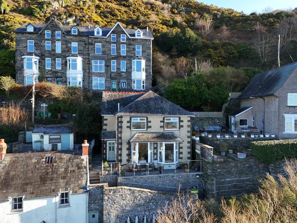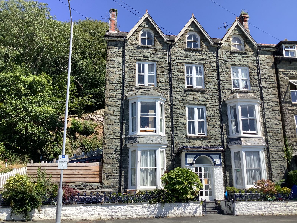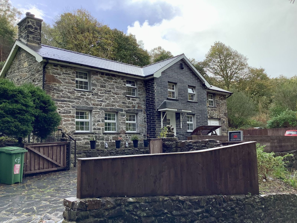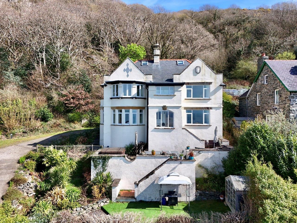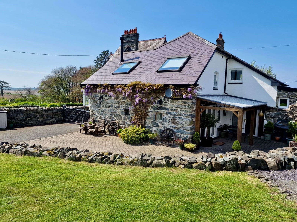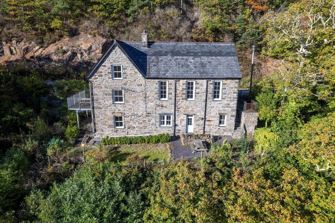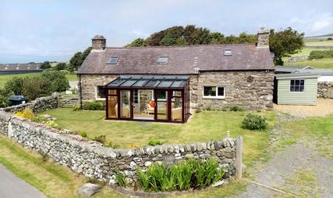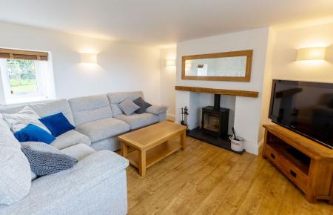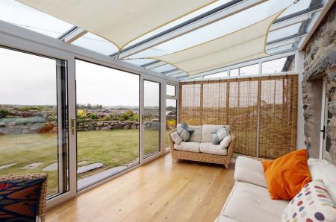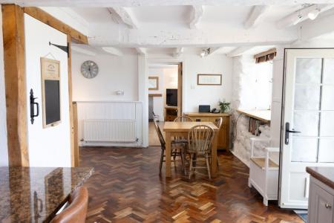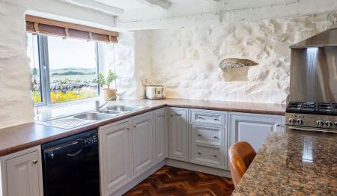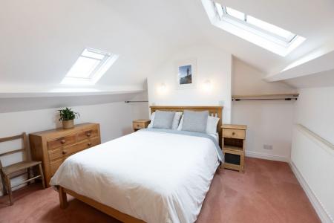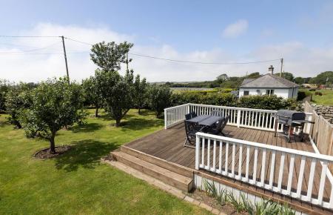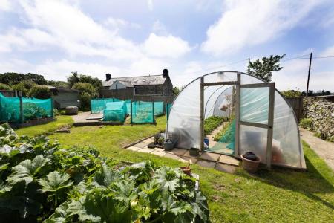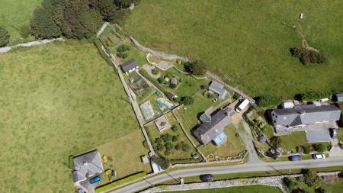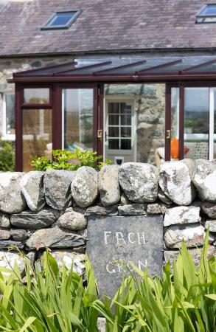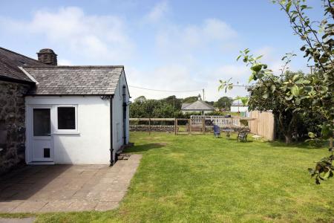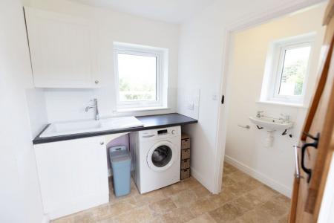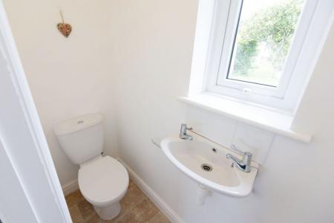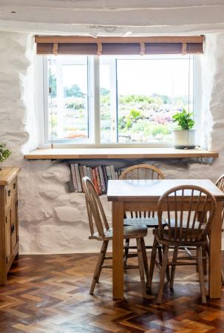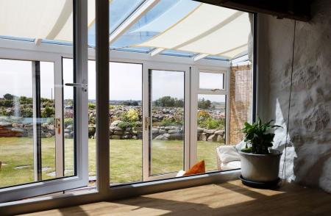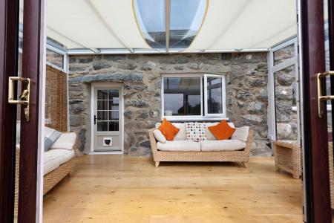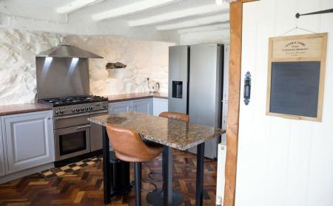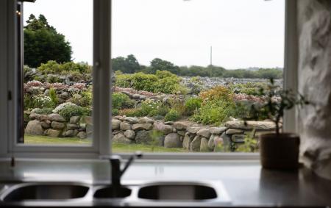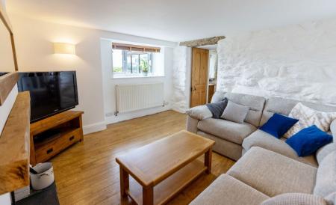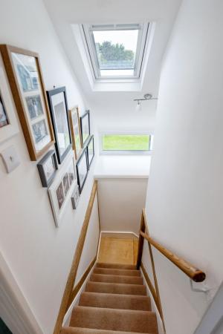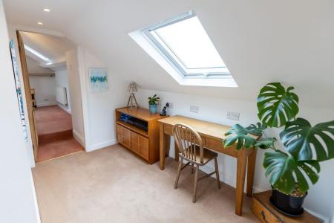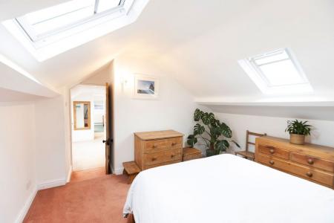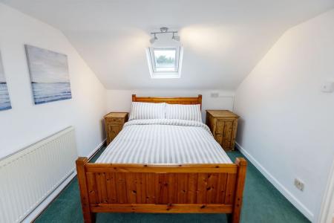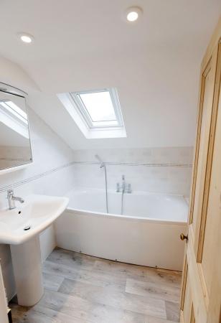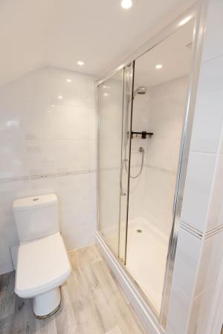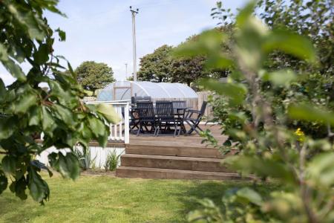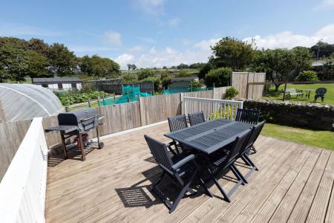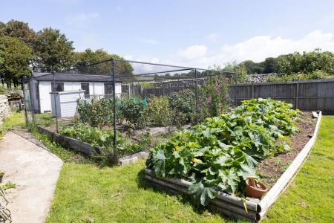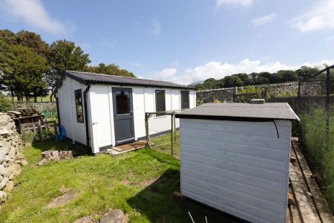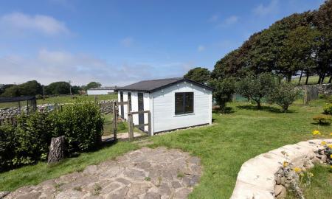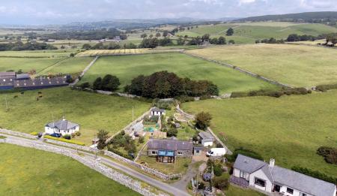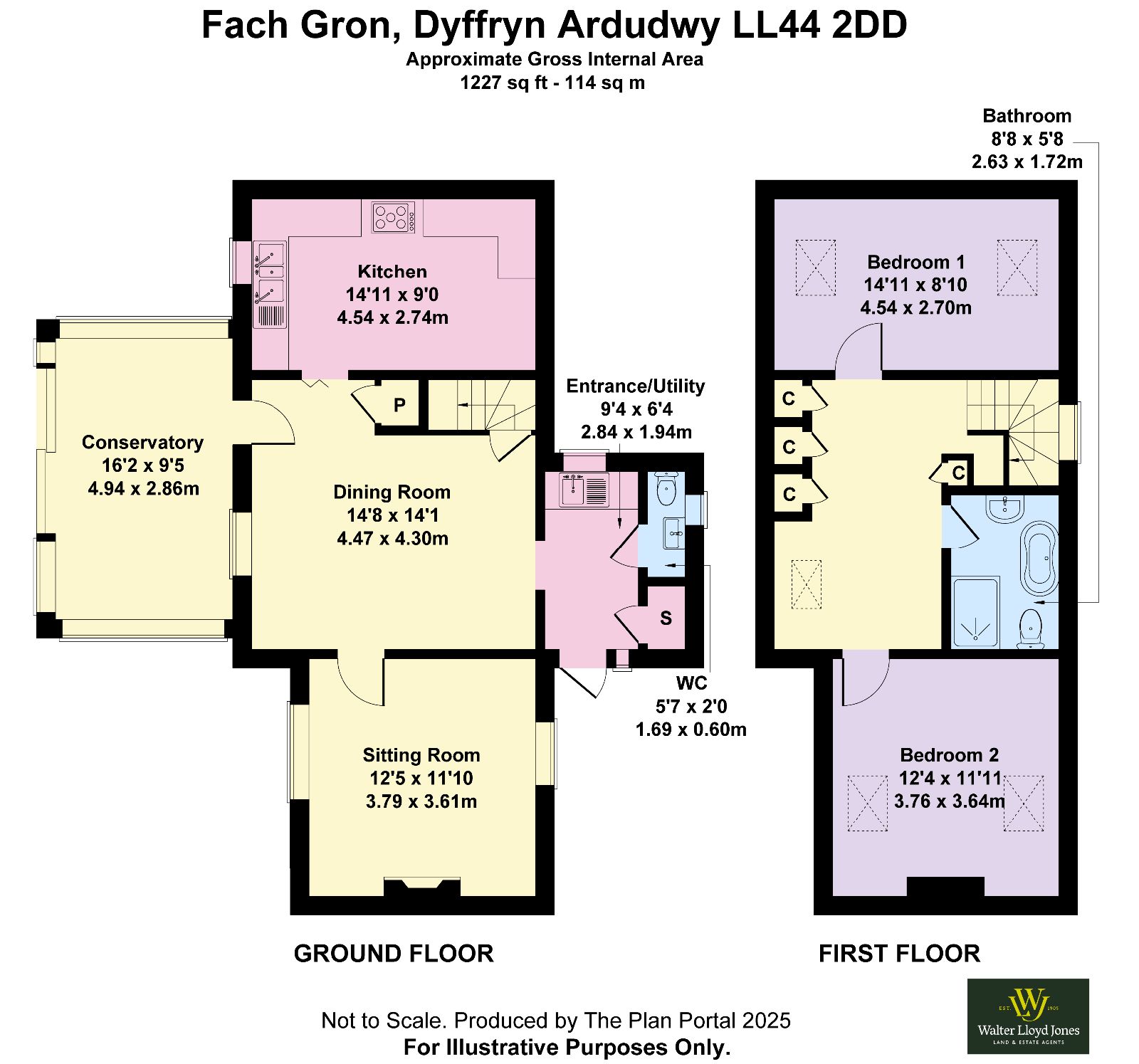- Charming Character Cottage
- Approximately half an acre of gardens
- Far reaching coastal views
- Semi rural location
- Sitting Room
- Dining Room/Snug
- Kitchen
- Conservatory
- 2 Bedrooms
- Family Bathroom
2 Bedroom Detached House for sale in Dyffryn Ardudwy
Fach Gron is a charming and delightful two-bedroom stone cottage, beautifully constructed in traditional style beneath a slate roof. Nestled within approximately half an acre of its own grounds, the property enjoys a peaceful semi-rural setting on the edge of the sought-after village of Dyffryn Ardudwy.
Presented in immaculate condition throughout, the rooms are light and well proportioned and the cottage is rich in character and original features. These include exposed beams, stone walls, a parquet floor, and a cosy open fireplace with a wood-burning stove. Modern comforts are seamlessly integrated, with a well-appointed kitchen, contemporary bathroom, UPVC windows, and oil-fired central heating. A recent addition by the current owners is a charming conservatory, perfectly positioned to take in the breathtaking countryside and distant sea views.
The grounds are thoughtfully landscaped with lawned areas, mature trees and shrubs, fruit trees, vegetable plots, a polytunnel, and a wooden cabin with additional sheds. A raised decking area and paved patio provide ideal spots to relax and enjoy the panoramic sea views and spectacular sunsets over the Llyn Peninsula. This property will appeal to keen gardeners who enjoy a certain amount of self sufficiency, the grounds are also well-suited for keeping poultry. There is also ample space for off road parking.
Accommodation comprises:
Ground Floor: Sitting Room, Dining Room/Snug, Kitchen, Utility Room, and Separate WC
First Floor: Spacious Landing, Two Bedrooms, and Family Bathroom
Viewing is highly recommended to fully appreciate all that Fach Gron has to offer. This property is perfect for those seeking a lifestyle change in the heart of Snowdonia's stunning landscape.
The picturesque villages of Talybont and Dyffryn Ardudwy, lie at the foot of Moelfre and are surrounded by the impressive Rhinog mountain range, the historic Dyffryn Ardudwy Burial Chamber, the beautiful Bennar beach and the Cors y Gedol woods. Both villages have a thriving community and boasts a popular village hall, primary school, award winning butchers, local post office and convenient store. Close to many of the region's most popular towns and attractions, Harlech, Barmouth and Dolgellau are all just a short car journey away.
Council Tax Band: D £2342.57
Tenure: Freehold
Parking options: Driveway
Garden details: Enclosed Garden
Electricity supply: Mains
Heating: Oil, Woodburner
Water supply: Mains
Sewerage: Septic Tank
Entrance/Utility w: 2.84m x l: 1.94m (w: 9' 4" x l: 6' 4")
Door to side, windows to either side, access to loft space, wall unit, base unit with ceramic sink and drainer above, worktop, space for washing machine, tiled splash back, storage cupboard, radiator, cushion flooring.
WC w: 1.69m x l: 0.6m (w: 5' 7" x l: 2' )
Window to rear, low level WC, wash hand basin, radiator, cushion flooring.
Door and step down to:
Dining Room w: 4.3m x l: 4.47m (w: 14' 1" x l: 14' 8")
Door to front, leading into conservatory, window to front, exposed beams, white washed stone walls, understairs storage, radiator, parquet flooring.
Central bi-fold doors with windows either side lead into:
Kitchen w: 2.74m x l: 4.54m (w: 9' x l: 14' 11")
Window to front with deep sill with open countryside and far distant sea views, exposed beams, 9 base units under a marble effect worktop, 2 1/2 stainless steel sink and drainer, space for Professional Rangemaster cooker with stainless steel splash back and extractor hood above, space for American Style Fridge/Freezer, space for dishwasher, white washed stone walls, radiator and parquet flooring.
Conservatory w: 4.94m x l: 2.83m (w: 16' 2" x l: 9' 3")
Patio doors to front, glass roof, stunning views directly over open countryside with far distant sea views, engineered oak flooring.
Sitting Room w: 3.79m x l: 3.61m (w: 12' 5" x l: 11' 10")
Window to front with open countryside and far distant sea views, window to rear, open feature with fireplace with oak lintel, housing a multifuel stove on a slate hearth, wall lights, radiator, laminate flooring.
From Dining Room door and staircase lead to:
Landing w: 4.47m x l: 2.43m (w: 14' 8" x l: 8' )
Velux window to front with views, Velux and window to rear, ceiling down lights, space for desk to use as an office area, storage cupboard, radiator, carpet.
Bedroom 1 w: 2.7m x l: 4.54m (w: 8' 10" x l: 14' 11")
Velux to front and rear with views, radiator, carpet.
Bathroom w: 2.63m x l: 1.72m (w: 8' 8" x l: 5' 8")
Velux to rear, ceiling down lights, panelled bath with central taps and mixer shower attachment, low level WC, pedestal wash hand basin with mirror and down light above, full tiled walls, large shower cubicle with fully tiled walls and mains shower, extractor fan, heated towel rail, radiator, cushion flooring.
Bedroom 2 w: 3.76m x l: 3.64m (w: 12' 4" x l: 11' 11")
Velux to front and rear, exposed beams, open wardrobe space in alcoves, wall lights, radiator, carpet.
Outside
Set in half an acre, the grounds have been segregated to provide the following:
To the front, walled boundary with planted borders, lawn area, ample off road parking, shed. Gated access either side of the property lead to a rear paved patio area, lawn area with mature shrubs and fruit trees, shed.
Access from here to the left side leads to an orchard with various fruit trees, lawn area and a raised decking area.
Beyond this point is a large vegetable garden with a variety of bushes and trees, together with a polytunnel. Further down the garden there is a cabin which has the potential for many uses, the remaining gardens have further fruit trees/bushes, together with lawn areas. This area is currently used to house poultry.
Important Information
- This is a Freehold property.
Property Ref: 748451_RS3137
Similar Properties
3 Bedroom Detached House | £425,000
Llys Awel is an attractive, detached, 3 bedroom, period property. Located in Old Barmouth, the property commands spectac...
Bryn Teg Hotel, Kings Crescent, Barmouth, LL42 1RB
13 Bedroom Detached House | Offers in region of £400,000
Bryn Teg Hotel is a commanding 4 storey double fronted, detached property. For over 30 years, Bryn Teg has ran as a very...
3 Bedroom Detached House | Offers in region of £395,000
Penrhiw is an impressive 3 bedroomed detached property, located on the outskirts of Maentwrog. The property stands in it...
Bryn Gelli, Barmouth, LL42 1DE
5 Bedroom Detached House | Offers in region of £450,000
Bryn Gelli is an impressive 5 bedroomed detached property, standing within its own private grounds. This stunning home i...
Abendruhe, Pensarn, Llanbedr, LL45 2HS
3 Bedroom Detached House | Offers in region of £459,950
Abendruhe (The Coach House) is a 3 - 4 bedroomed, detached property set in an idyllic location, in 0.51 acres, in the ha...
Ty Capel Borth, Bontddu, Dolgellau, LL40 2TT
4 Bedroom Detached House | Offers in region of £460,000
Ty Capel Borth is a detached former Chapel, 3 bedroom Chapel House with the added benefit of a 1 bedroom apartment to th...

Walter Lloyd Jones & Co (Dolgellau)
Bridge Street, Dolgellau, Gwynedd, LL40 1AS
How much is your home worth?
Use our short form to request a valuation of your property.
Request a Valuation
