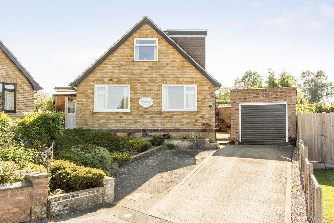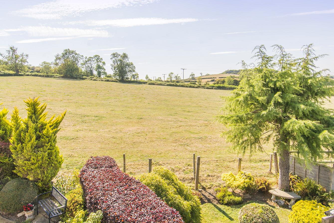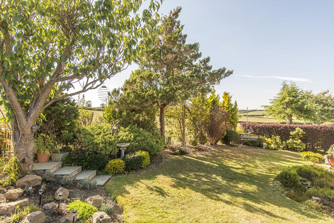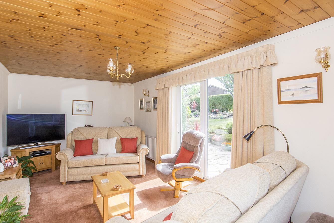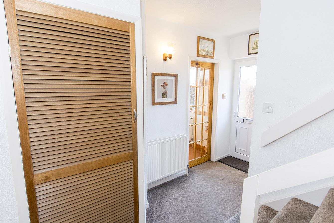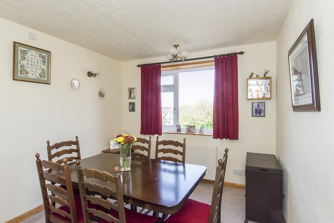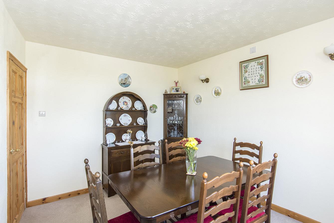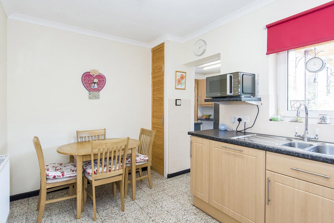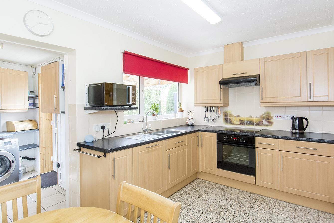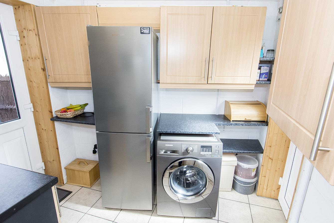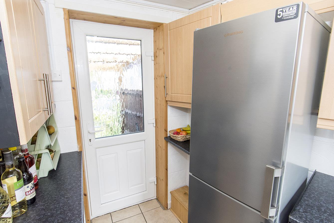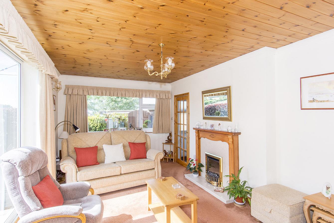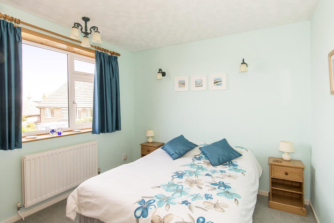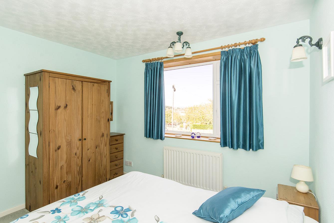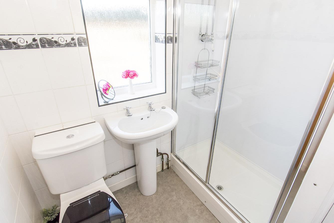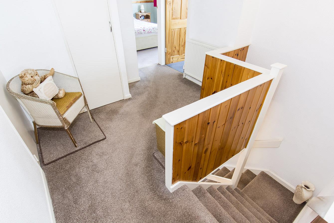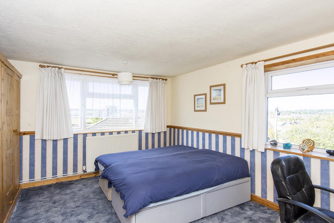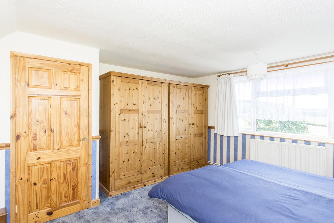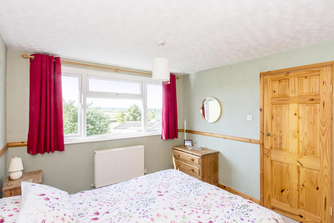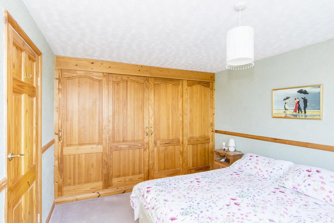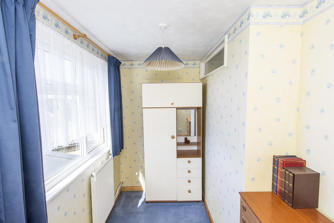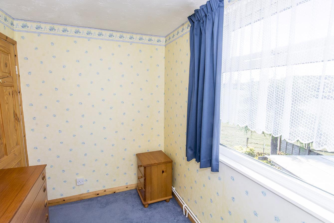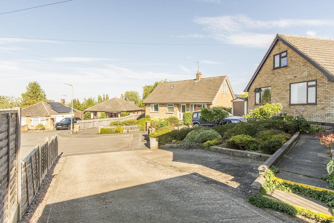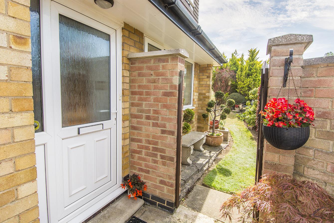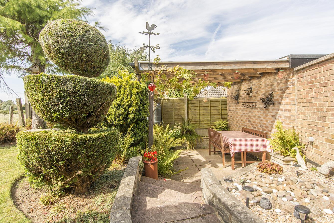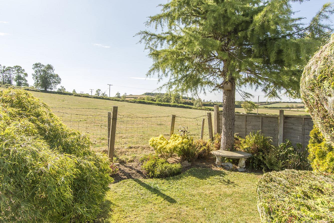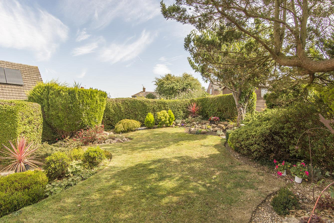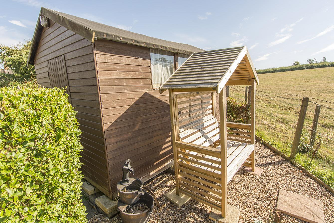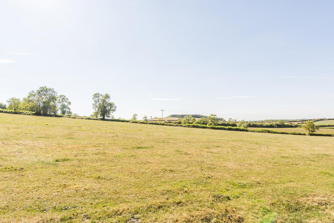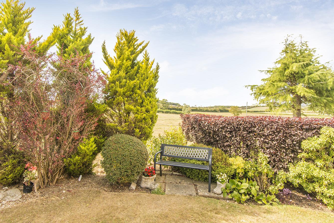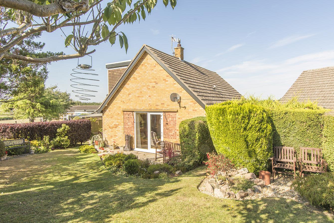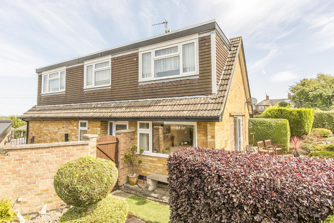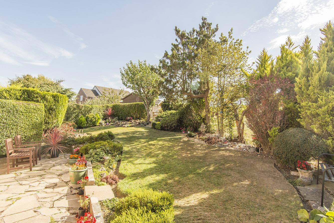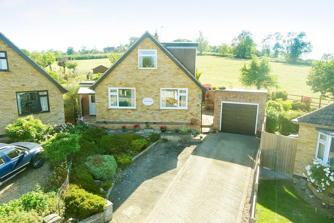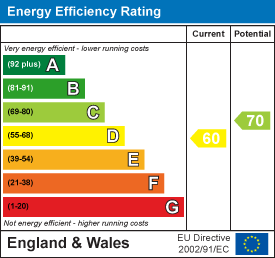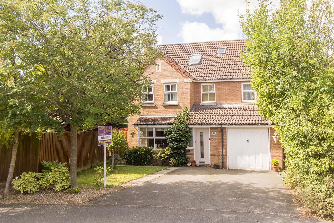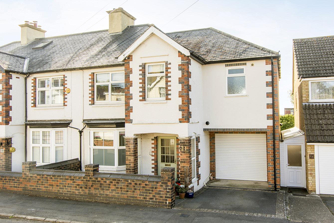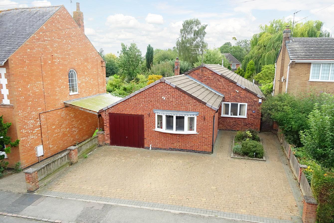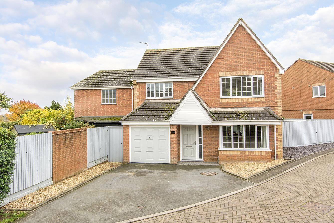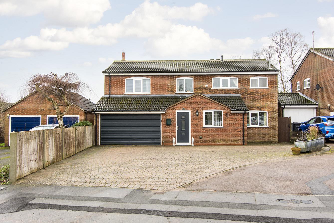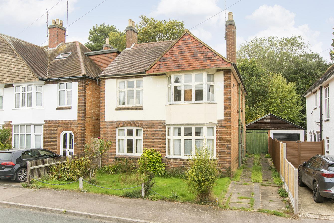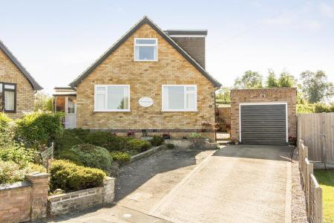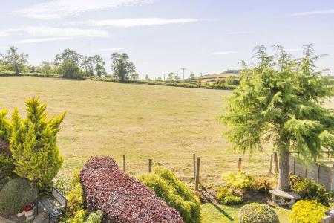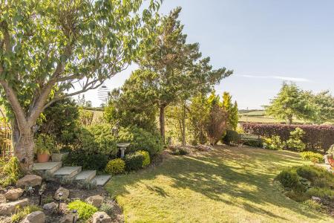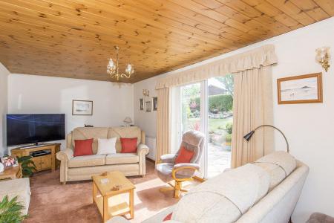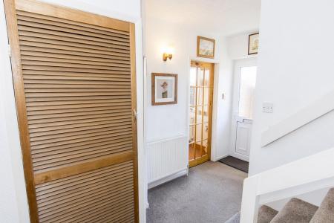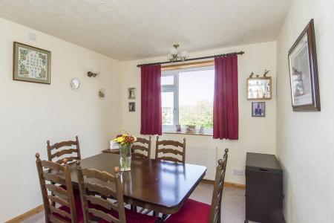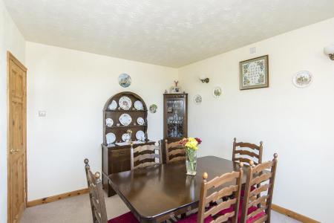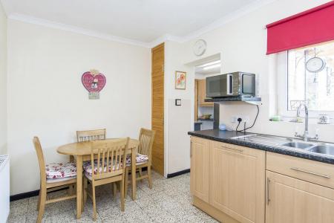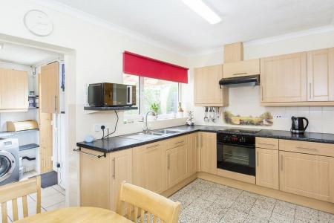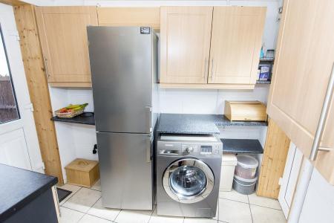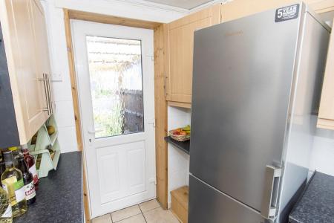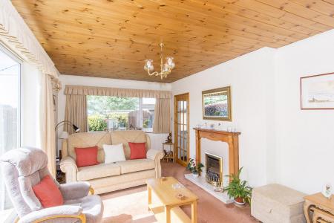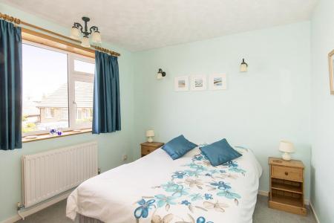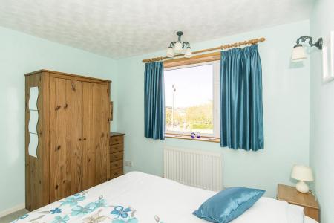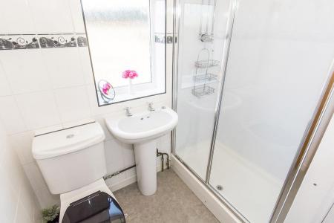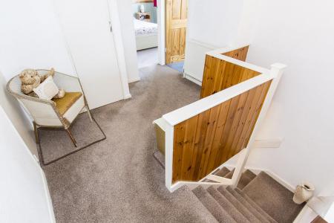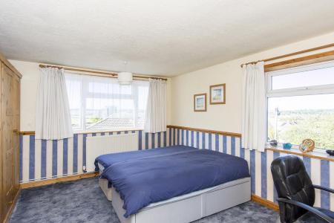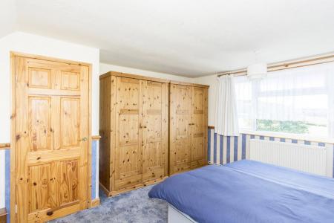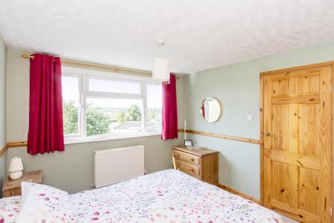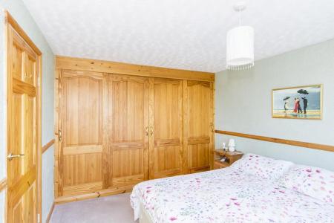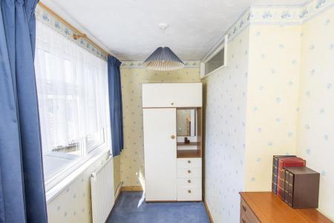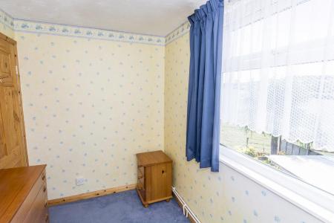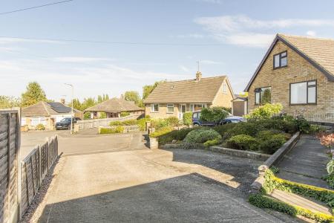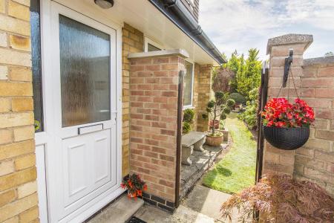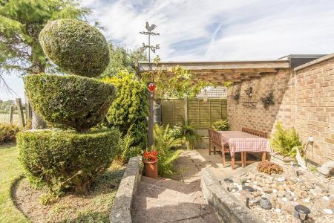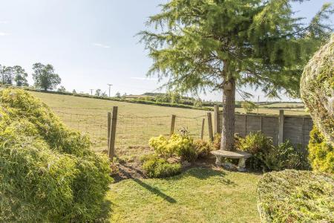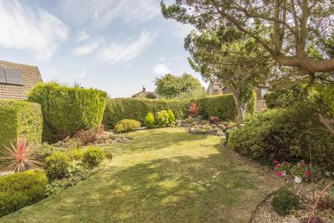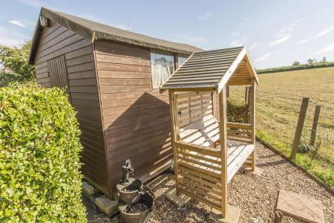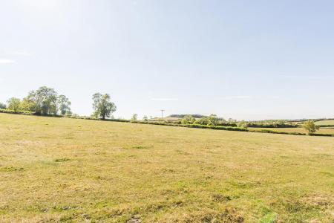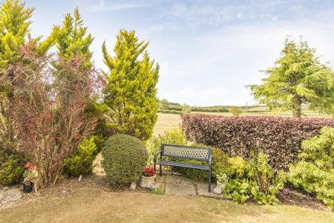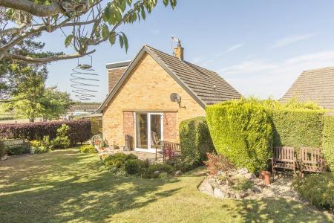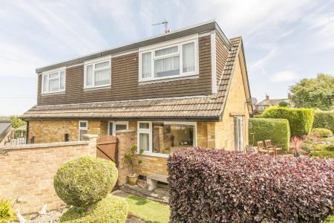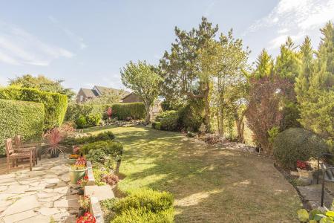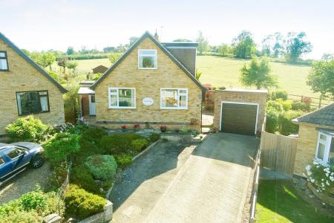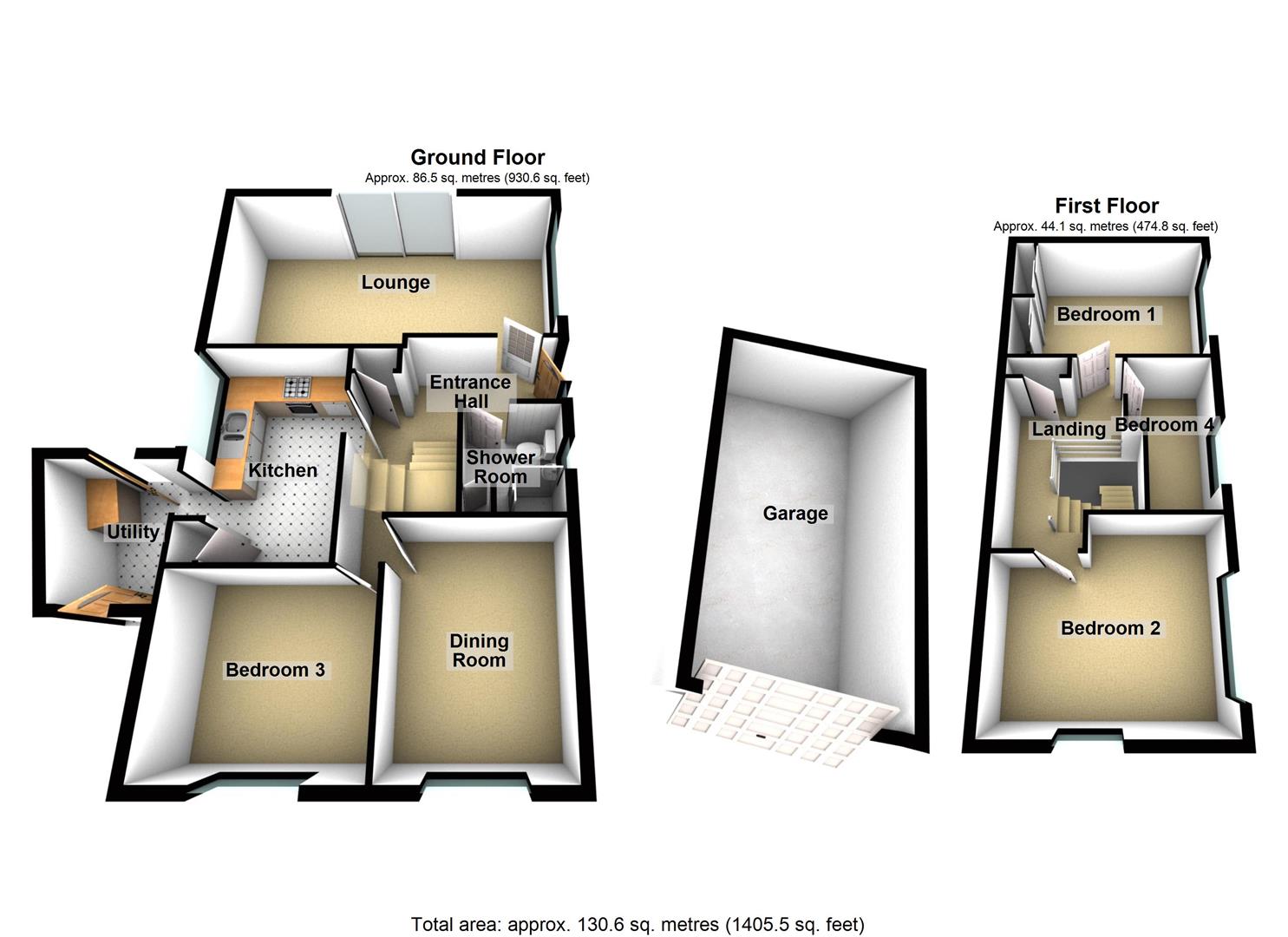- Backing onto stunning open countryside
- Views across to Market Harborough town to front
- East Farndon village corner plot
- Beautiful front and rear gardens
- Driveway and oversized single garage
- Entrance hallway, lounge, dining room
- Breakfast kitchen, utility room
- Four bedrooms arranged over two storeys
- Shower Room to ground floor
- Potential to convert bed 4 to bathroom
4 Bedroom House for sale in East Farndon
Backing onto stunning open countryside and with views across to Market Harborough town at the front this property's location, at the end of this East Farndon village cul-de-sac, is hard to beat. The property itself is of sizeable proportions offering 1400 plus square feet of very nicely presented accommodation. Originally a single floor bungalow property's loft was converted some years ago with a utility room added to the side and now briefly comprises; entrance hall, lounge, dining room, breakfast kitchen, utility room, shower room and bedroom to the ground floor. To the first floor is a large landing and three bedrooms, the fourth offering good potential for conversion to be an additional bathroom if required. Outside the property enjoys an enviable corner plot with a driveway at the front leading to an oversized single garage and there are beautifully stocked lawned gardens at the rear, opening out to stunning countryside beyond. Property must be viewed in person to appreciate its fantastic outlook to both front and rear.
Entrance Hallway - Opaque double-glazed UPVC main entrance door with sidelight. Cupboard housing oil fired central heating boiler. Radiator.
Lounge - 6.17m x 3.35m max / 3.12m min (20'3" x 11'0" max / - UPVC double-glazed sliding patio doors to rear. UPVC double-glazed window to the side. Electric fire inset to polished stone back panel and hearth. Two radiators.
(Lounge Photo Two) -
Breakfast Kitchen - 3.81m x 2.49m (12'6" x 8'2") - UPVC double-glazed window to side. Fitted with a range of wall and floor mounted units with worktops over. Stainless steel one and a half bowl sink. Electric oven. Induction hob with extractor hood over. Integrated dishwasher. Built in storage cupboard. Radiator. Opening through to utility room.
(Breakfast Kitchen Photo Two) -
Utility Room - 2.34m x 2.21m max / 1.57m min (7'8" x 7'3" max / 5 - Opaque UPVC double-glazed front entrance door and rear entrance door. Space and plumbing for washing machine. Space for fridge/freezer. Tiled flooring.
Dining Room - 3.76m x 2.95m (12'4" x 9'8") - UPVC double-glazed window to front with views across to Market Harborough town. Radiator.
(Dining Room Photo Two) -
Shower Room - 1.91m x 1.65m (6'3" x 5'5") - Opaque UPVC double-glazed window to side. W/C. Wash hand basin. Shower cubicle. Built in cupboard. Radiator.
Ground Floor Bedroom Three - 3.25m x 2.95m (10'8" x 9'8") - UPVC double-glazed window to front with views across to Market Harborough town. Radiator.
(Ground Floor Bedroom Three Photo Two) -
Landing - Airing cupboard housing hot water tank and shelving. Doors through to eves storage. Radiator.
Bedroom One - 4.27m x 3.71m max into wardrobes (14'0" x 12'2" ma - UPVC double-glazed window to front and side with country views and views across the town. Radiator.
(Bedroom One Photo Two) -
Bedroom Two - 4.42m x 3.71m (14'6" x 12'2") - UPVC double-glazed window to side with country views. Radiator.
(Bedroom Two Photo Two) -
Bedroom Four - 3.35m x 1.75m max / 1.37m min (11'0" x 5'9" max / - UPVC double-glazed window to side with country views. Radiator. Please note the vendor has informed us that they have been advised that it would be fairly straight forward to convert this room into an additional bathroom if required as it sits directly above the ground floor shower room. Buyers must look into this possibility before purchase if their decision to buy rests upon this possibility.
(Bedroom Four Photo Two) -
Front - Range of plant boarders. Concrete driveway providing off road parking. Paved pathway leading to front entrance gate leading to side entrance door. Sheltered bin storage and entry area to the opposing side leading to the utility room front entrance door.
Garage - 5.79m x 3.12m (19'0" x 10'3") - Up and over vehicle access door. Power connected.
Rear Garden - Being a particular feature of the property the garden offers a wide range of well stocked plant beds and boarders with a main lawned area. Top gravelled seated area with views over the rear countryside. Further timber pergola style shelter over patio area. Timber workshop with power connected. Sheltered access area to utility room rear entrance door. Gated rear access leading through to the countryside footpath behind.
(Rear Garden Photo Two) -
(Rear Garden Photo Three) -
Rear Aspect -
Countryside Views -
Countryside Views -
Property Ref: 34138268
Similar Properties
6 Bedroom Detached House | Offers Over £425,000
Having space for all the family is this deceptively spacious six bedroom home having flexible accommodation over three f...
Knoll Street, Market Harborough
4 Bedroom Semi-Detached House | £425,000
Situated in a sought after established location close to the canal towpath is this substantial, extended, period family...
Albert Street, Fleckney, Leicester
3 Bedroom Detached Bungalow | £420,000
Situated in an established part of this popular village is this substantial detached bungalow. The well maintained and p...
Furnival Close, Fleckney, Leicester
4 Bedroom Detached House | £429,000
Approaching 1,900 squared feet of accommodation, most of which having just undergone an extensive refurbishment programm...
Palmerston Close, Kibworth Beauchamp, Leicester
4 Bedroom House | £435,000
A substantial, largely extended detached home sitting at the head of a pleasant Kibworth Beauchamp cul-de-sac with a Sou...
Hillcrest Avenue, Market Harborough
3 Bedroom Detached House | £440,000
An exciting opportunity to acquire a sizeable three double bedroom detached property in one of Market Harboroughs most s...

Adams & Jones Estate Agents (Market Harborough)
Market Harborough, Leicestershire, LE16 7DS
How much is your home worth?
Use our short form to request a valuation of your property.
Request a Valuation
