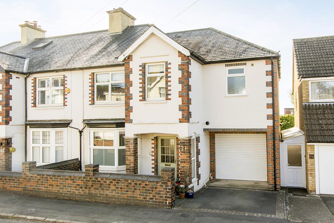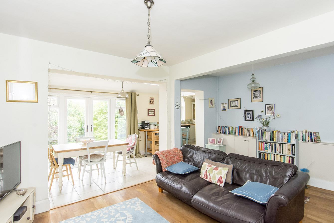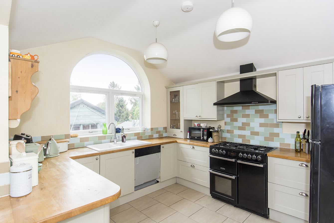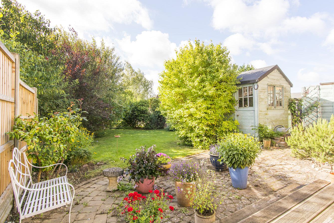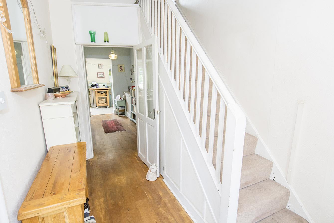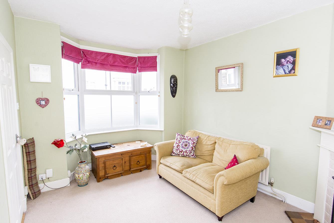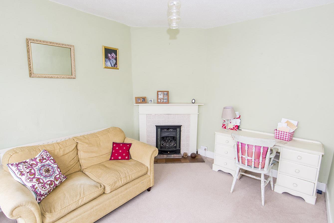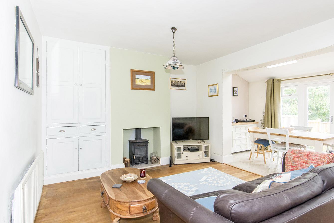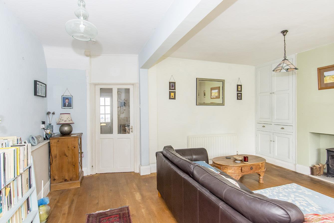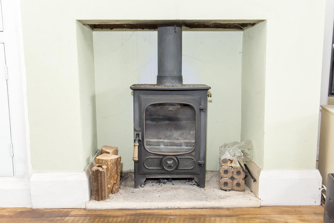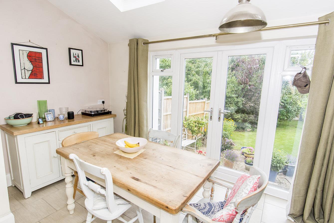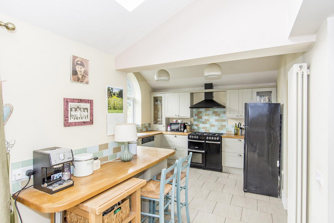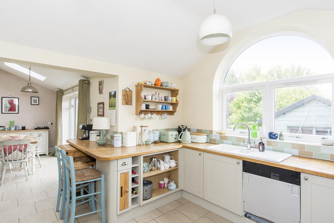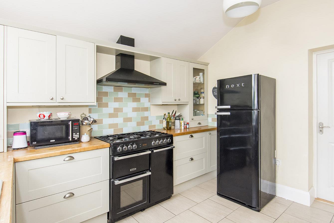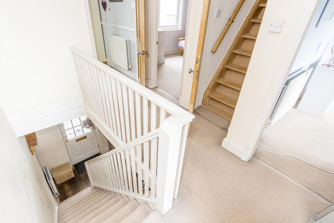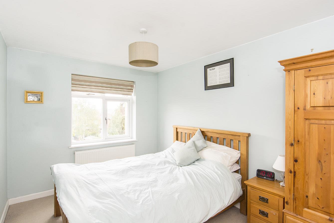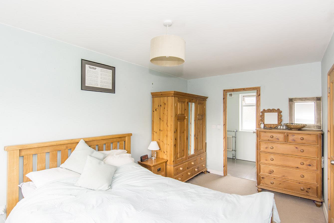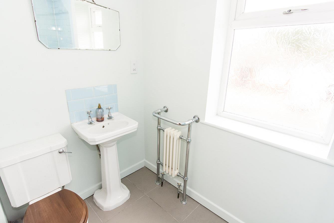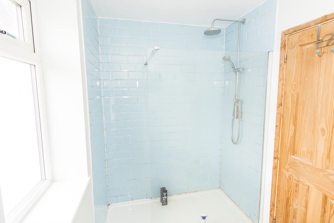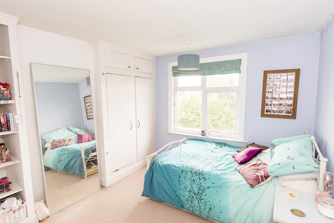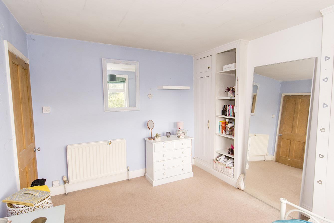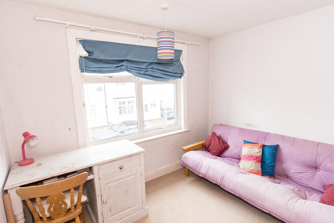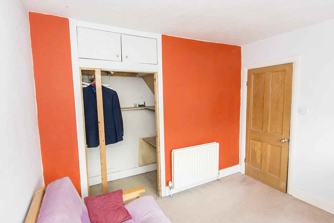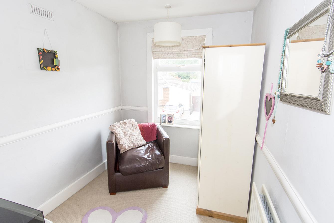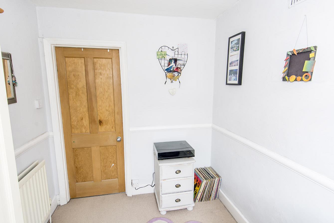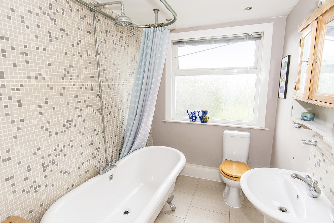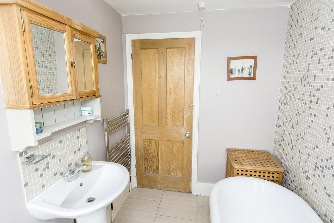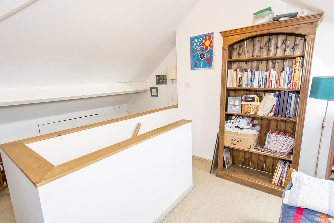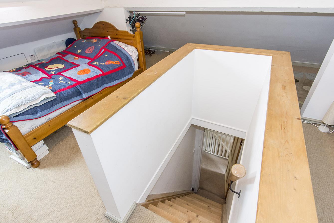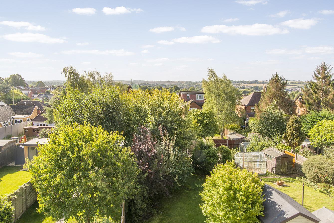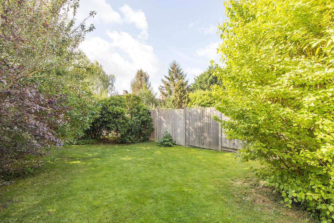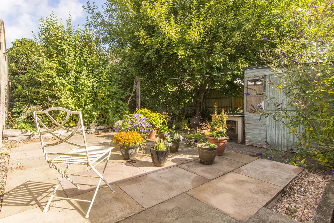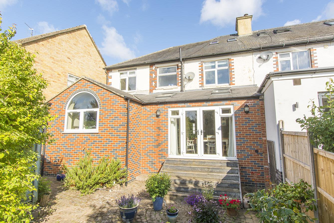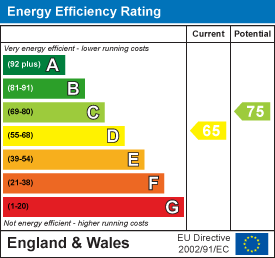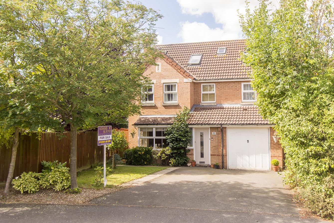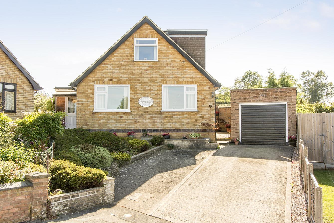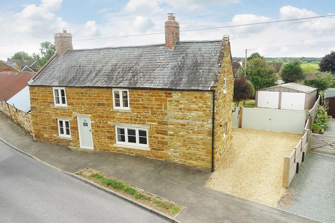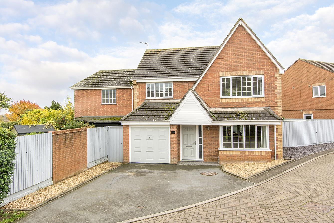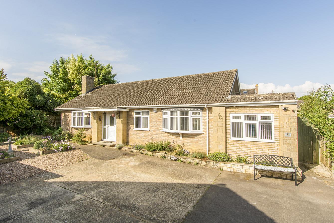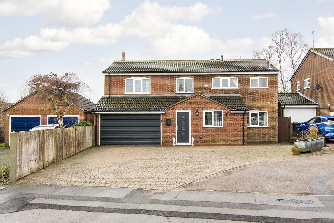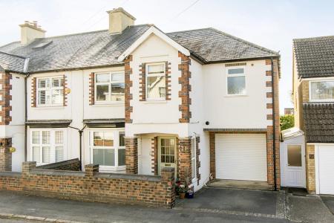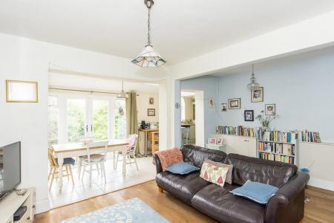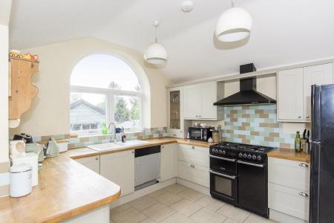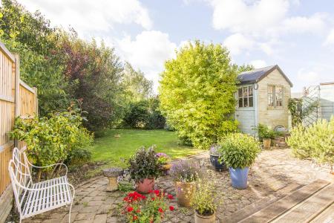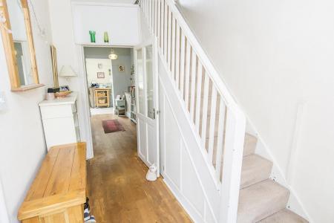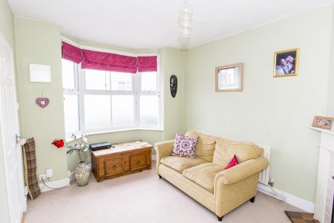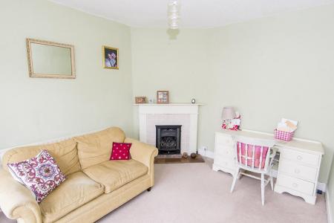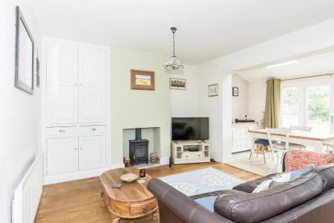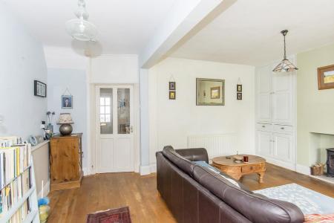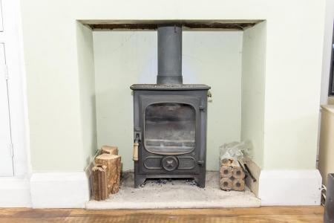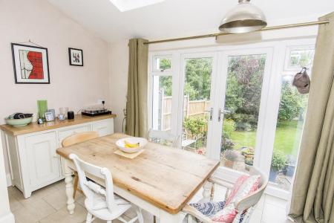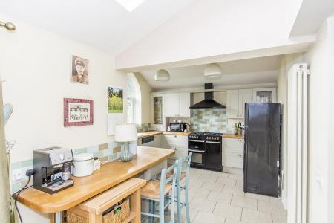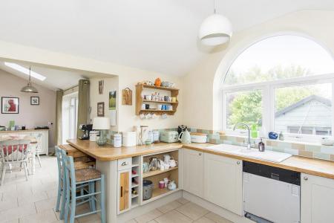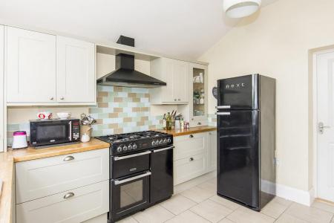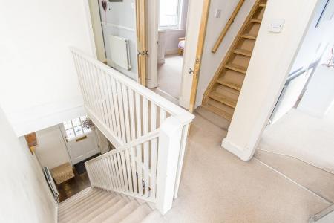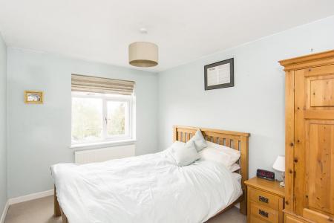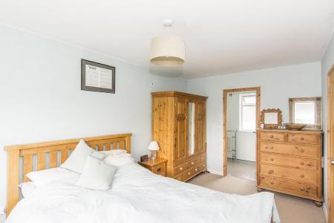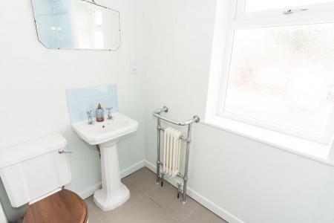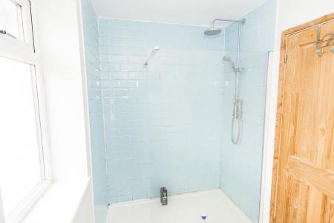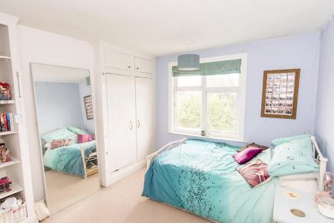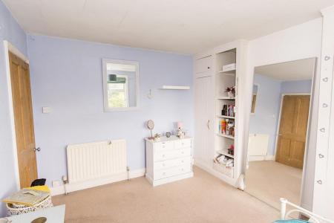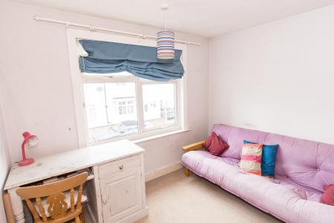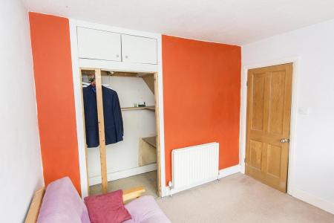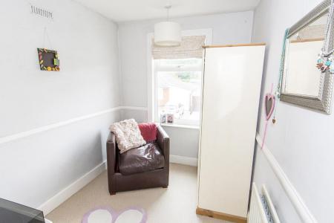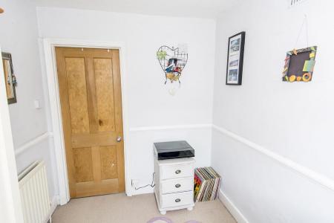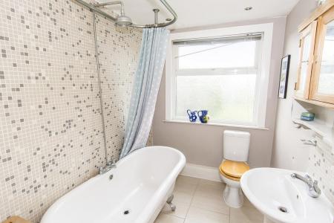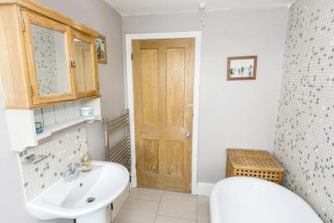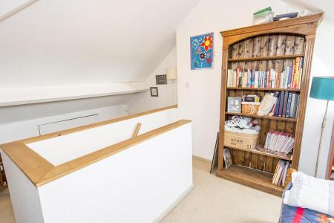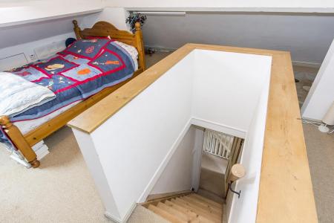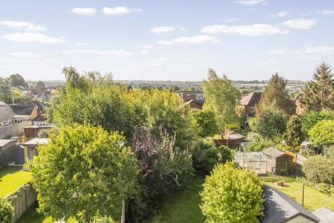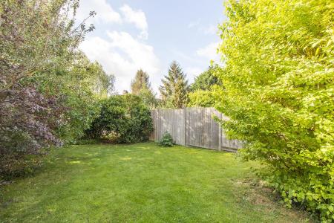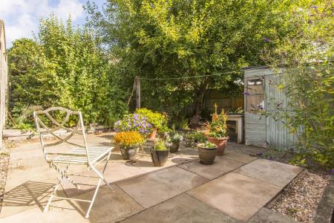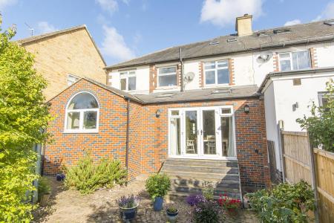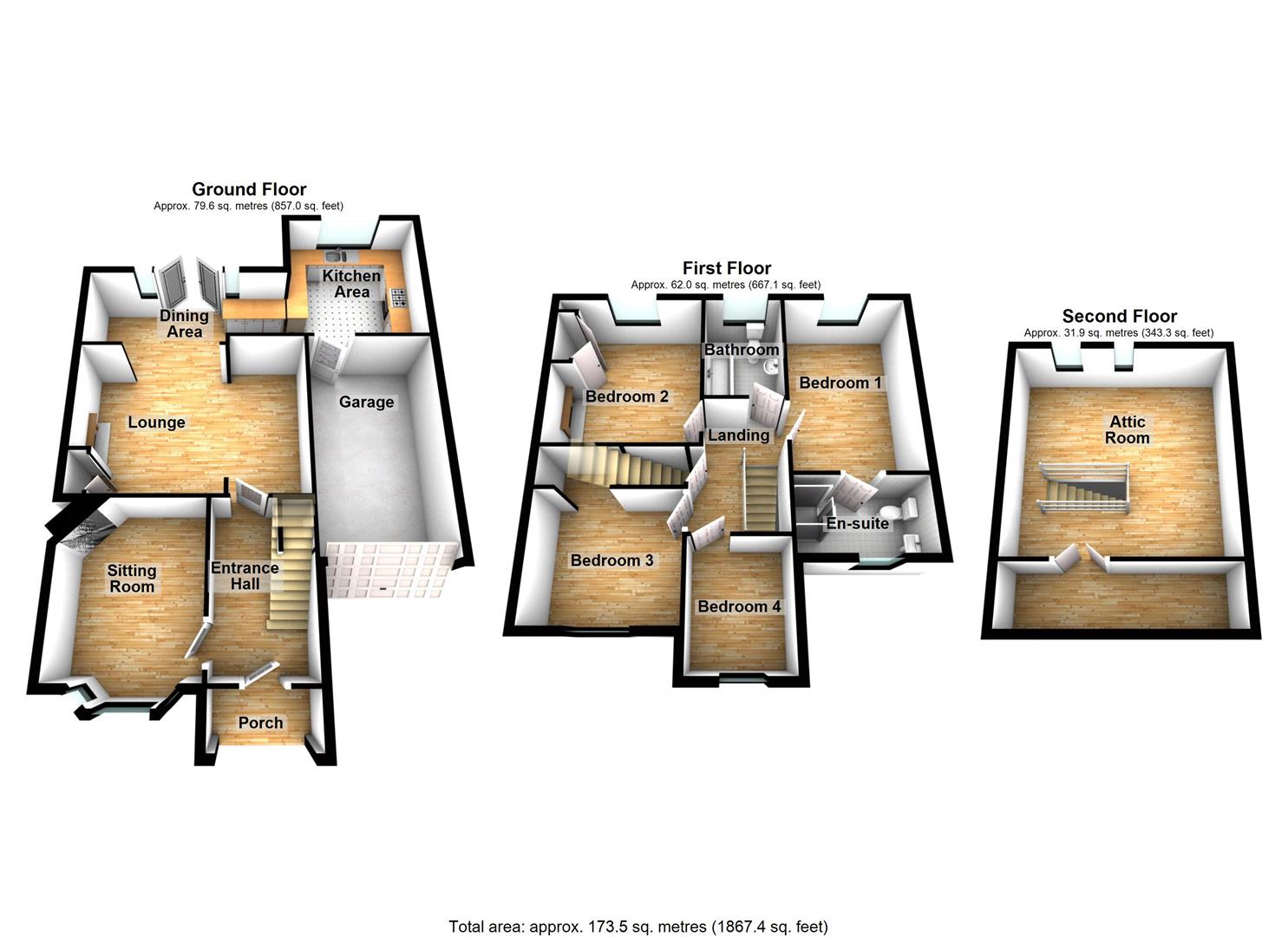- Substantial family home
- Established location near canal
- Four bedrooms, en-suite
- Useful attic room
- Parking and garage
- Large South East facing rear garden
4 Bedroom Semi-Detached House for sale in Market Harborough
Situated in a sought after established location close to the canal towpath is this substantial, extended, period family home.
The double glazed and gas centrally heated accommodation briefly comprises: Entrance hall, lounge, dining room, fitted kitchen/breakfast room, landing, four good sized bedrooms, en-suite shower room and family bathroom. There is also a useful loft room with fixed staircase, an integral garage and off road parking.
The large and private South East facing rear garden is a particular feature.
Entrance Hall - Accessed via timber front door with opaque leaded panel. Stairs rising to the first floor with understairs storage cupboard. Exposed timber flooring. Radiator. Doors to rooms.
Sitting Room - 3.63m plus bay window x 3.05m (11'11" plus bay win - Double glazed bow window to the front elevation. Feature tiled corner fireplace with timber surround incorporating electric fire. Radiator.
(Sitting Room Photo Two) -
Lounge - 5.33m x 3.63m (17'6" x 11'11") - Feature fitted cast iron woodburning stove. Exposed timber floorboards. Fitted storage cupboards. Radiator. Opening to:-
(Lounge Photo Two) -
(Lounge Photo Three) -
Dining Area - 4.57m x 2.03m (15'0" x 6'8") - Double glazed French doors opening out to the rear garden. Two double glazed velux windows. Tiled flooring. Fitted timber topped breakfast bar. Vertical radiator. Opening to:-
Kitchen Area - 3.53m x 3.20m (11'7" x 10'6") - Feature large arched double glazed window to the rear aspect. Two double glazed velux windows. Range of fitted base and wall units. Solid timber work surfaces with complementary tiled splash backs. Fitted gas range cooker with extractor hood over. Fitted automatic dishwasher. Enamelled one and a half sink and drainer. Personal door to the garage.
(Kitchen Area Photo Two) -
(Kitchen Area Photo Three) -
(Kitchen Area Photo Four) -
First Floor Landing - Timber balustrade. Door to stairs rising to the attic room. Doors to rooms.
Bedroom One - 4.47m x 2.74m (14'8" x 9'0") - Double glazed window to the rear aspect. Radiator. Door to:-
(Bedroom One Photo Two) -
En-Suite - Double tiled shower cubicle with mains shower fitment. Pedestal wash hand basin. Complementary tiling. Opaque double glazed window.
(En-Suite Photo Two) -
Bedroom Two - 3.66m x 3.07m (12'0" x 10'1") - Double-glazed window to rear. Built-in wardrobes. Radiator.
(Bedroom Two Photo Two) -
Bedroom Three - 3.12m x 2.72m (10'3" x 8'11") - Double-glazed window to front. Large built-in wardrobe. Radiator.
(Bedroom Three Photo Two) -
Bedroom Four - 2.64m x 2.11m (8'8" x 6'11") - Double-glazed window to front. Radiator.
(Bedroom Four Photo Two) -
Bathroom - Opaque double-glazed window to front. Ball and claw bath with shower fitment over. Low-level WC. Pedestal wash hand basin. Complementary tiling. Heated towel rail.
(Bathroom Photo Two) -
Loft Room - 3.78m x 3.53m (12'5" x 11'7") - Two Velux windows.
(Loft Room Photo Two) -
Rear Garden - Private and facing a South-Easterly direction. Block paved patio area. Lawned area. Paved patio area to rear. Two sheds. Enclosed by timber lap fencing.
(Rear Garden Photo Two) -
(Rear Garden Photo Three) -
(Rear Aspect Photo) -
Property Ref: 777589_34098998
Similar Properties
6 Bedroom Detached House | Offers Over £425,000
Having space for all the family is this deceptively spacious six bedroom home having flexible accommodation over three f...
The Lealand, East Farndon, Market Harborough
4 Bedroom House | £425,000
Backing onto stunning open countryside and with views across to Market Harborough town at the front this property's loca...
Queens Road, Wilbarston, Market Harborough
3 Bedroom Detached House | Offers in region of £425,000
A delightful stone constructed, extended and detached cottage. Believed to date back approximately 300 years, the curren...
Furnival Close, Fleckney, Leicester
4 Bedroom Detached House | £429,000
Approaching 1,900 squared feet of accommodation, most of which having just undergone an extensive refurbishment programm...
4 Bedroom Detached Bungalow | Offers Over £430,000
Welcome to this charming detached bungalow located on Lightfoot Lane in Middleton. Situated in a peaceful cul-de-sac, th...
Palmerston Close, Kibworth Beauchamp, Leicester
4 Bedroom House | £435,000
A substantial, largely extended detached home sitting at the head of a pleasant Kibworth Beauchamp cul-de-sac with a Sou...

Adams & Jones Estate Agents (Market Harborough)
Market Harborough, Leicestershire, LE16 7DS
How much is your home worth?
Use our short form to request a valuation of your property.
Request a Valuation
