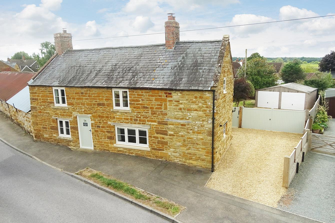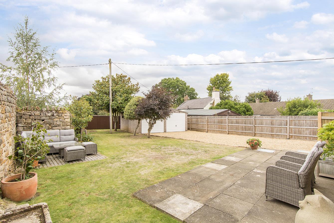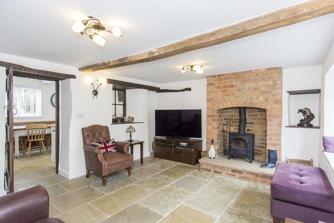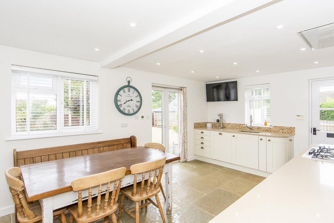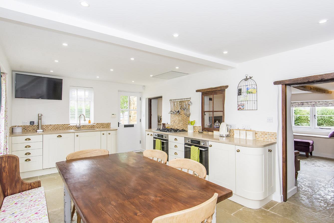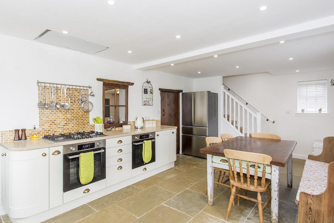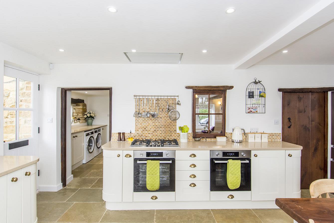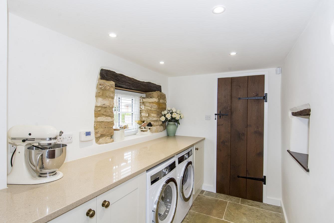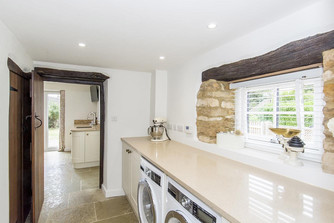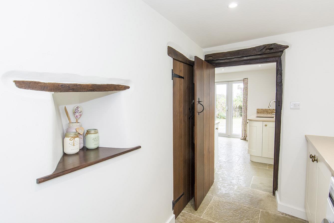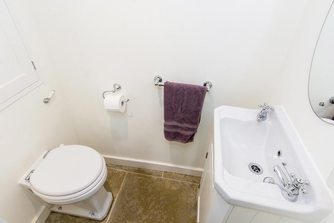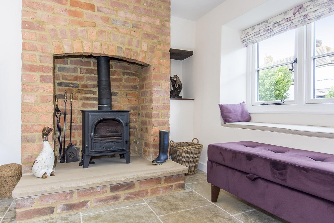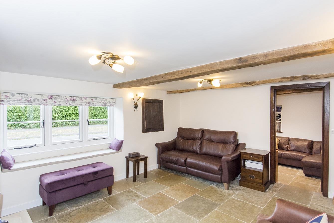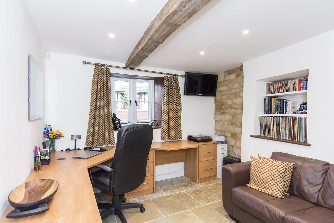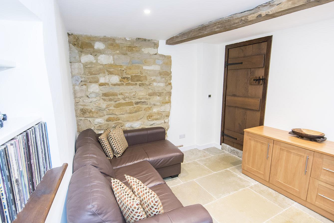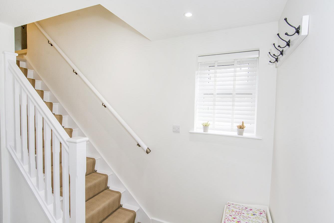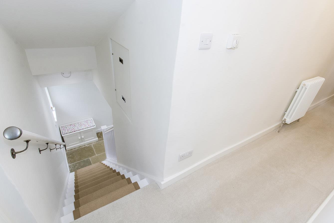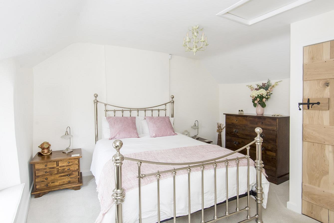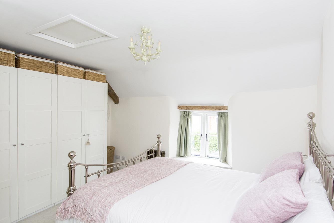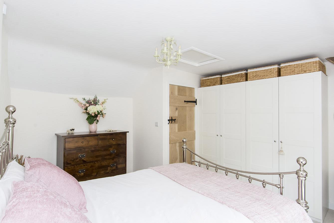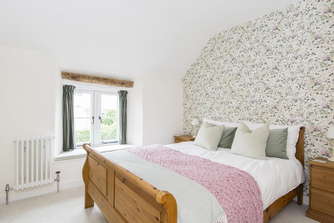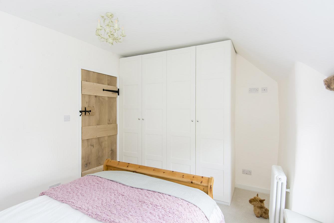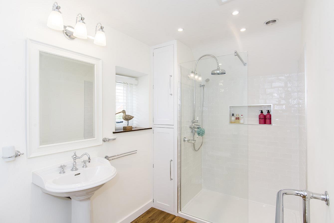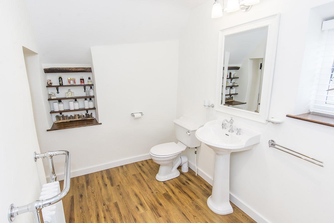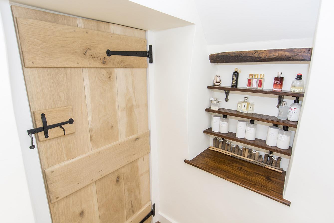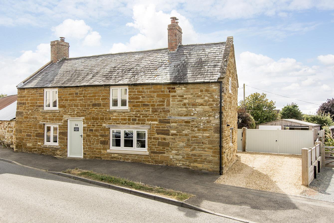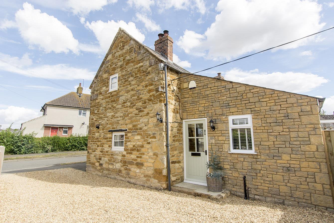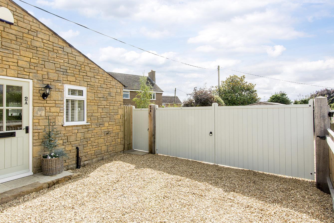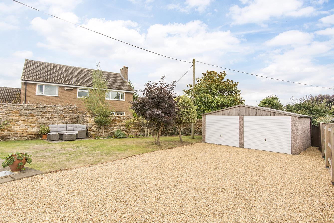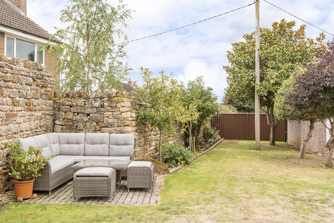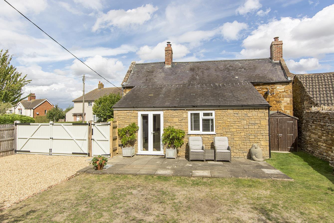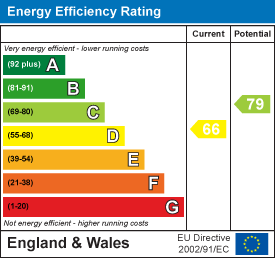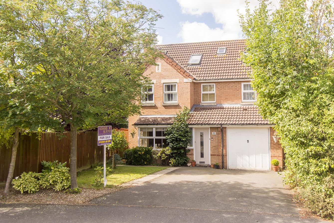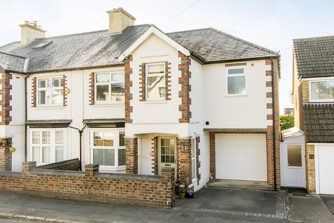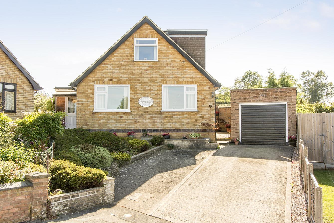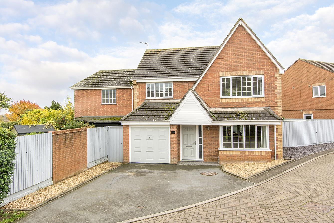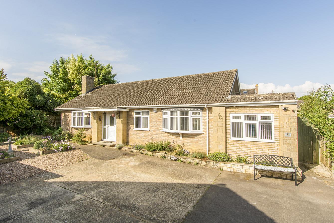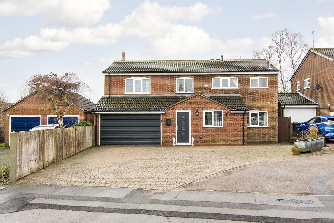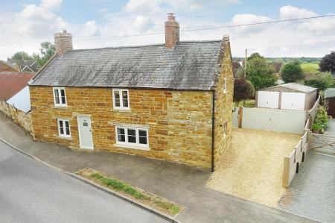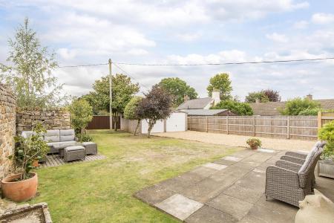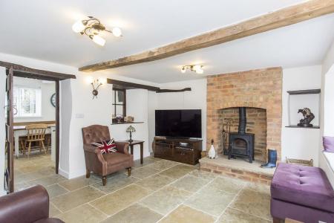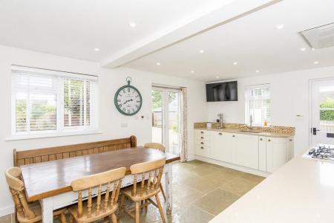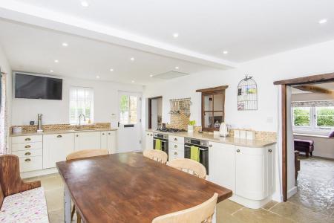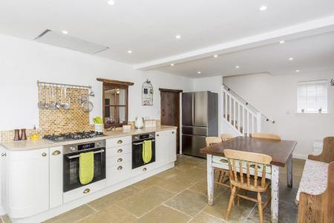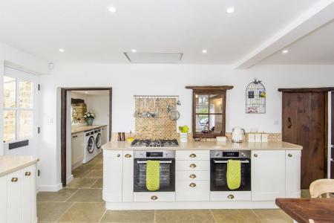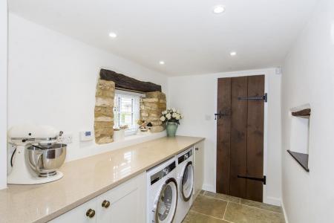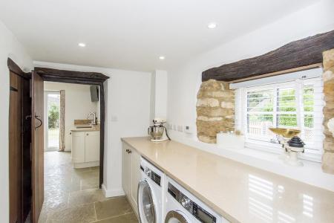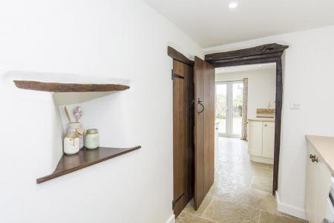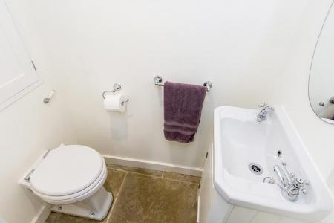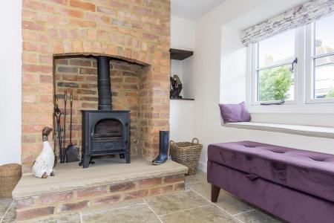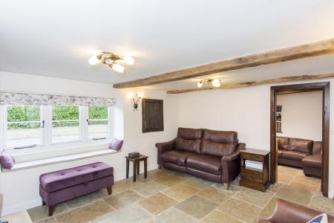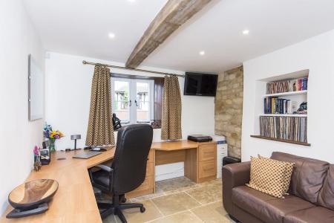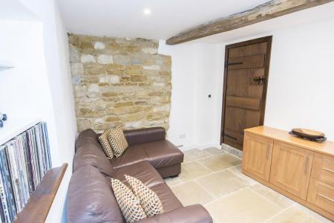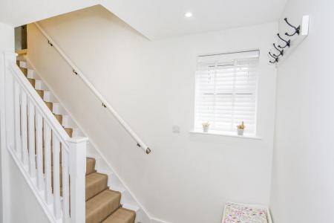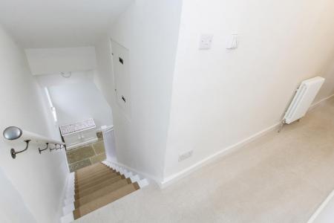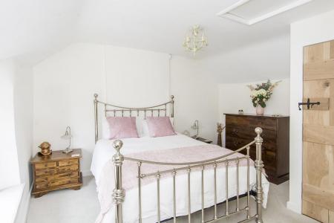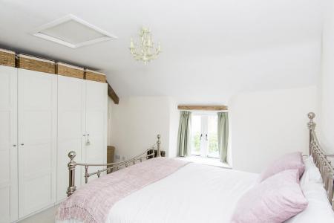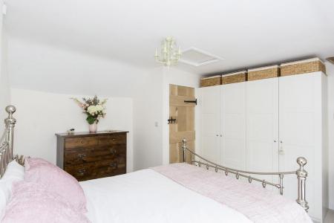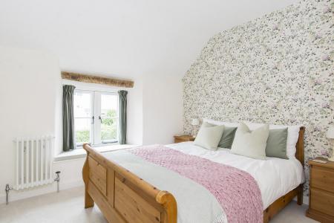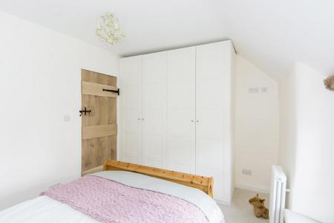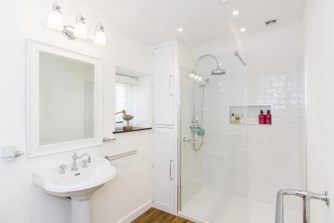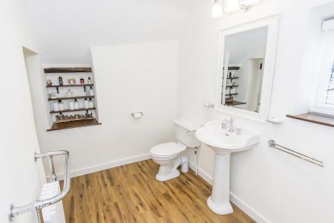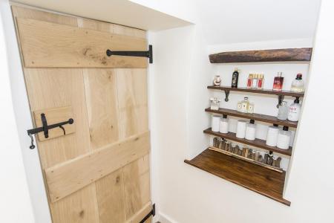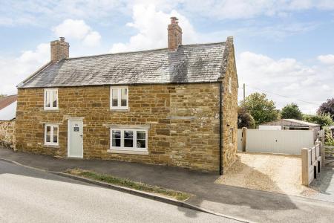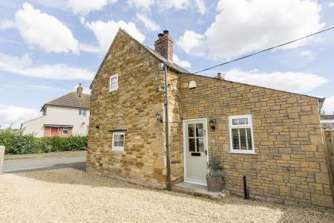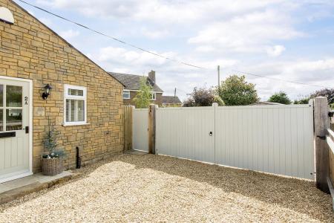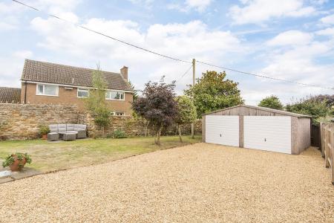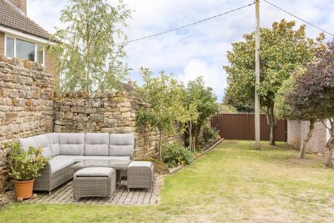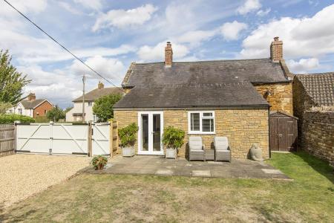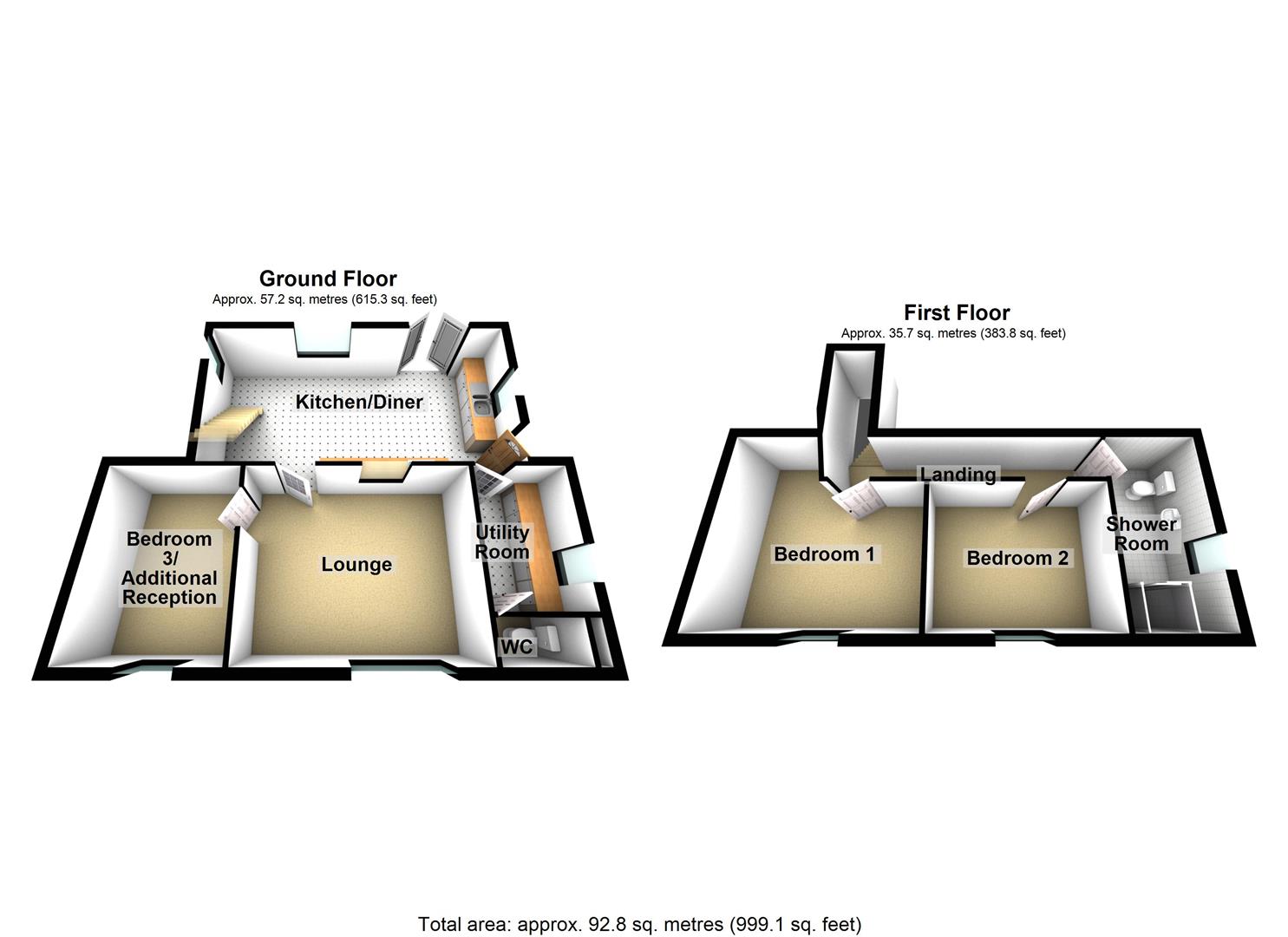- Beautiful Stone Constructed Detached Cottage
- Truly Outstanding Renovated Accommodation
- Vast Range of Period Features Throughout
- Pleasant Wibarston Village Location
- Lounge, Bespoke Fitted Kitchen/Diner
- Utility Room, Gound Floor WC
- Ground Floor Third Bedroom/Study
- Two Further First Floor Double Bedrooms
- First Floor Bathroom, Pretty Garden
- Multi Car Driveway & Double Garage
3 Bedroom Detached House for sale in Wilbarston
A delightful stone constructed, extended and detached cottage. Believed to date back approximately 300 years, the current owners have modernised and presented it to one of the highest standards ever seen by Adams & Jones, whilst also retaining period features to include exposed beams, stonework, and fireplace.
It is well situated in this picturesque village close to beautiful rolling open countryside.
The accommodation comprises: Lounge, bespoke fitted kitchen/diner, ground floor bedroom three/study, utility room, downstairs WC, landing, two further first floor double bedrooms and large shower room. There is also multi vehicle parking, a double garage and enclosed private garden.
It should also be noted that planning permission has been granted for extension to the rear and side of the house, further information and plans are available upon request. No upward sales chain.
Kitchen/Diner - 6.68m x 3.38m (21'11" x 11'1") - The property is entered via the engineered oak double glazed main entrance door to the side, accessed via the property's driveway. There are double glazed windows to the rear and both side elevations and double glazed French doors lead out to the rear garden. Stairs rise to the first floor. Bespoke fitted kitchen with a range of base units and solid quartz work surfaces with complementary tiled splash backs. Two fitted base ovens and five ring gas hob with extractor hood over. Stainless steel double sink. Built-in dishwasher. Limestone flooring with under floor heating. Fitted ceiling downlighters. Window to the lounge. Oak latch and brace doors to lounge and utility room. Security alarm panel. TV arial point. 'Cat 6' internet point. Digital room thermostat.
(Kitchen/Diner Photo Two) -
(Kitchen/Diner Photo Three) -
(Kitchen/Diner Photo Four) -
Utility Room - 2.77m x 1.83m (9'1" x 6'0") - Solid quartz work surface. Space and plumbing for automatic washing machine and tumble dryer. Limestone flooring with under floor heating. Larder cupboard. Double-glazed 'Residence 9' UPVC timber look window to the side with exposed stonework and timber lintel. Oak latch and brace door to W/C.
(Utility Room Photo Two) -
W/C - Wash hand basin and low level WC. Cupboard housing gas fired convector combination boiler. Limestone floor with under floor heating.
Lounge - 4.45m x 3.63m (14'7" x 11'11") - Double-glazed 'Residence 9' UPVC timber look window to the front elevation. Feature exposed brick chimney breast incorporating cast iron multi fuel burning stove. Exposed ceiling beam and lintels. Limestone flooring with under floor heating. Oak latch and brace door to bedroom three/study. TV arial point. 'Cat 6' internet point. Digital room thermostat
(Lounge Photo Two) -
(Fireplace Photo) -
Study/Bedroom Three - 3.78m x 2.90m (12'5" x 9'6") - Double-glazed 'Residence 9' UPVC timber look window to the front elevation. Ceiling downlighters. Limestone flooring with under floor heating. Exposed timber ceiling beam and stone walls with shelved recess. TV arial point. 'Cat 6' internet point. Digital room thermostat.
(Study Photo Two) -
Landing - Oak latch and brace doors to rooms. Column radiator.
Bedroom One - 3.99m x 3.84m (13'1" x 12'7") - Double-glazed 'Residence 9' UPVC timber look window to the front elevation. Access to loft space. Column radiator. Built-in wardrobes. TV ariel point.
(Bedroom One Photo Two) -
(Bedroom One Photo Three) -
Bedroom Two - 3.66m x 2.74m (12'0" x 9'0") - Double-glazed 'Residence 9' UPVC timber look window to the front. Column radiator. Built-in wardrobes. TV ariel point.
(Bedroom Two Photo Two) -
Shower Room - 3.48m x 1.83m (11'5" x 6'0") - Large walk in shower with 'Rain' and hand-held shower fitments. Pedestal wash hand basin. Low level WC. Column radiator towel rail. Complementary tiling. Double-glazed 'Residence 9' UPVC timber look window to the side. Karndean flooring.
(Shower Room Photo Two) -
Outside - To the side of the house is a gravelled parking area for one or two cars. Wide and high double timber gates open to further secure parking for several cars in front of the garage.
The rear garden is laid mainly to lawn, with paved patio and is bordered by stone walling and timber lap fencing. Exterior electrical socket. Outside tap. There is also a timber garden store.
(Rear Garden Photo Two) -
(Rear Garden Photo Three) -
Side Aspect -
Rear Aspect -
Double Garage - 5.59m x 5.44m (18'4" x 17'10") - Detached garage of pre-fabricated construction with two up and over doors. Planning permission granted for replacement garage with solar panels
Property Ref: 777589_34182655
Similar Properties
6 Bedroom Detached House | Offers Over £425,000
Having space for all the family is this deceptively spacious six bedroom home having flexible accommodation over three f...
Knoll Street, Market Harborough
4 Bedroom Semi-Detached House | £425,000
Situated in a sought after established location close to the canal towpath is this substantial, extended, period family...
The Lealand, East Farndon, Market Harborough
4 Bedroom House | £425,000
Backing onto stunning open countryside and with views across to Market Harborough town at the front this property's loca...
Furnival Close, Fleckney, Leicester
4 Bedroom Detached House | £429,000
Approaching 1,900 squared feet of accommodation, most of which having just undergone an extensive refurbishment programm...
4 Bedroom Detached Bungalow | Offers Over £430,000
Welcome to this charming detached bungalow located on Lightfoot Lane in Middleton. Situated in a peaceful cul-de-sac, th...
Palmerston Close, Kibworth Beauchamp, Leicester
4 Bedroom House | £435,000
A substantial, largely extended detached home sitting at the head of a pleasant Kibworth Beauchamp cul-de-sac with a Sou...

Adams & Jones Estate Agents (Market Harborough)
Market Harborough, Leicestershire, LE16 7DS
How much is your home worth?
Use our short form to request a valuation of your property.
Request a Valuation
