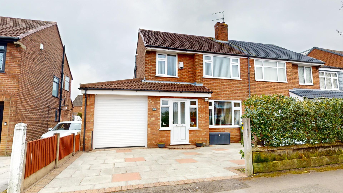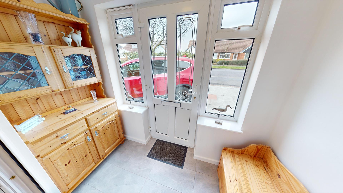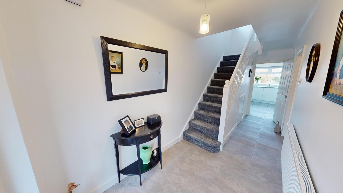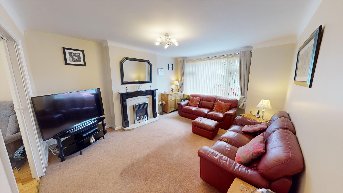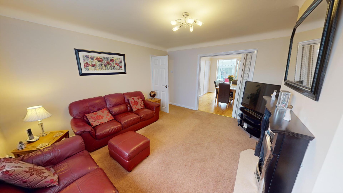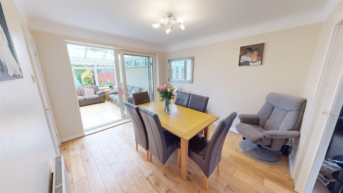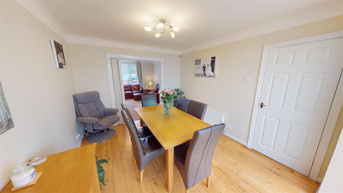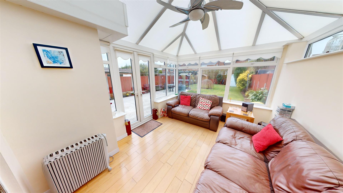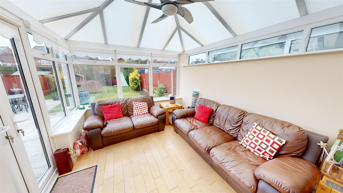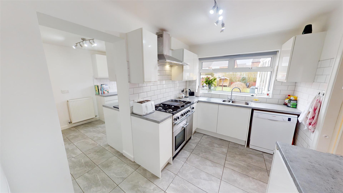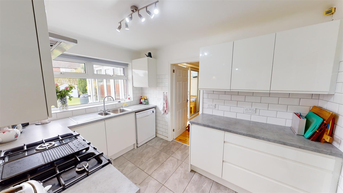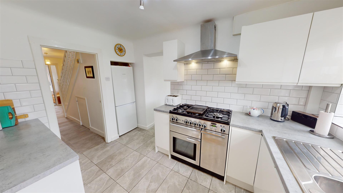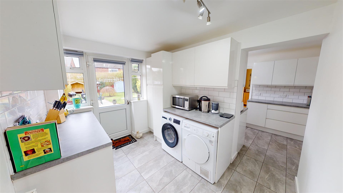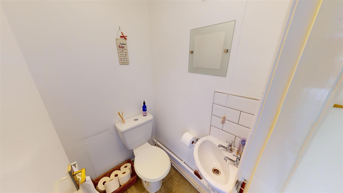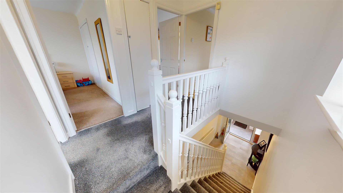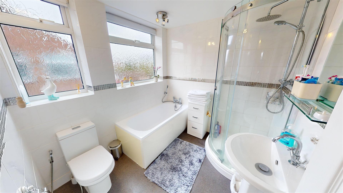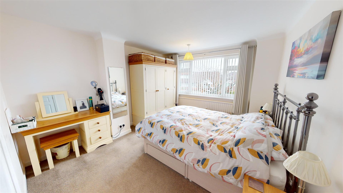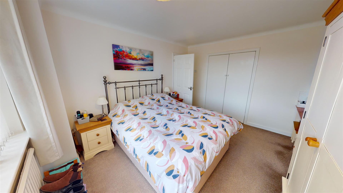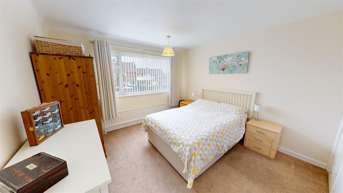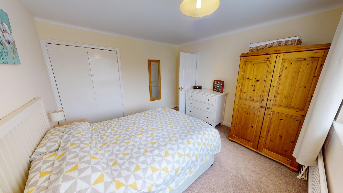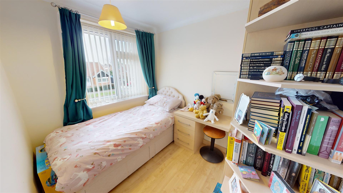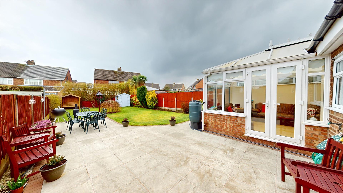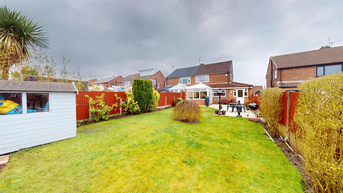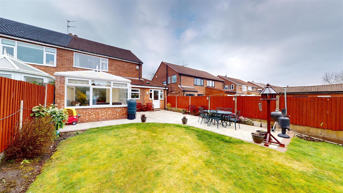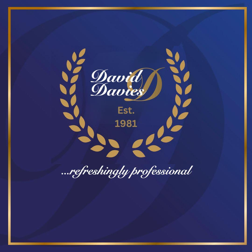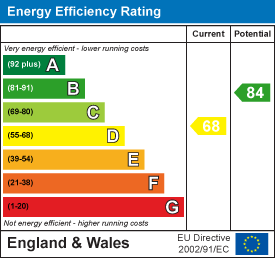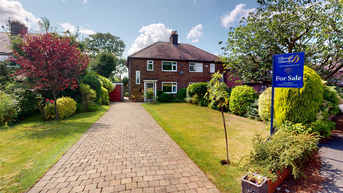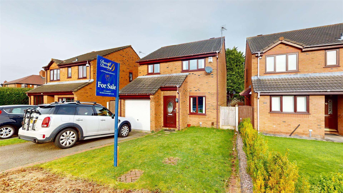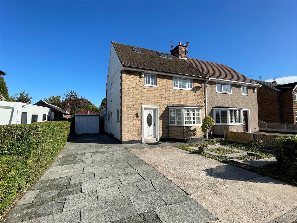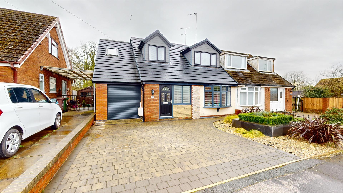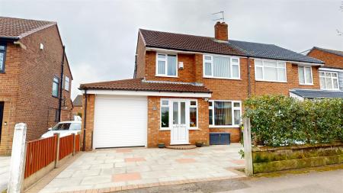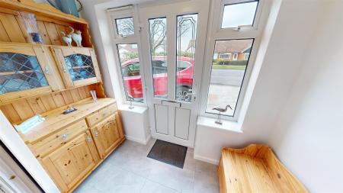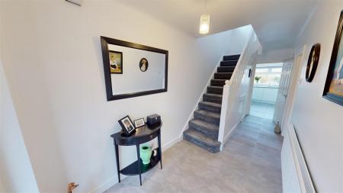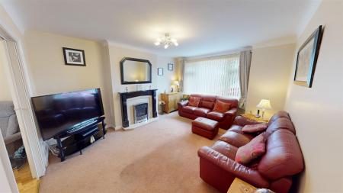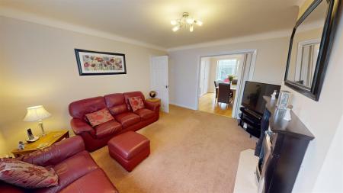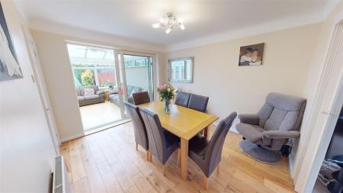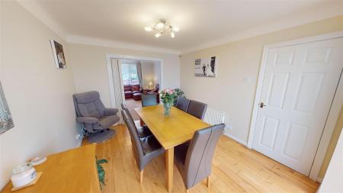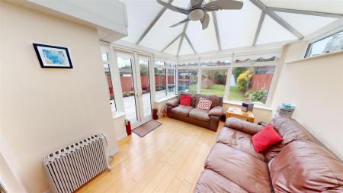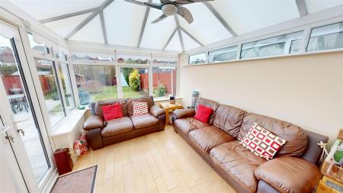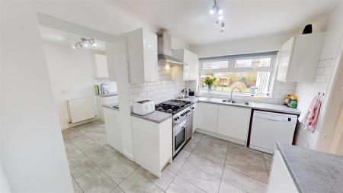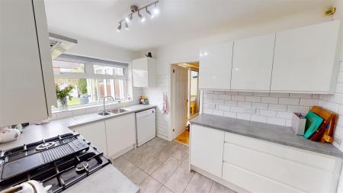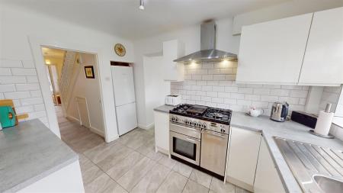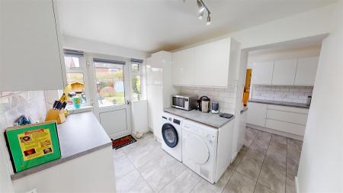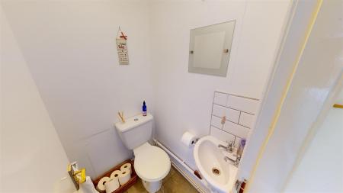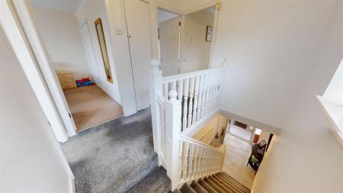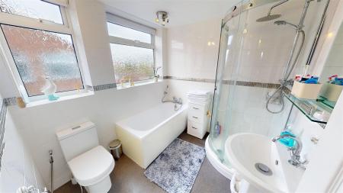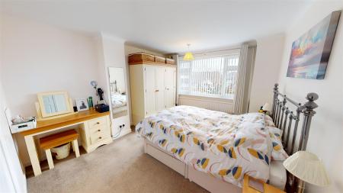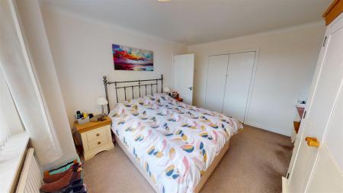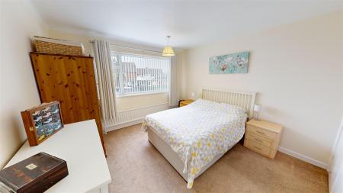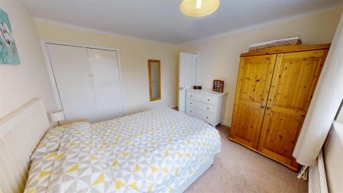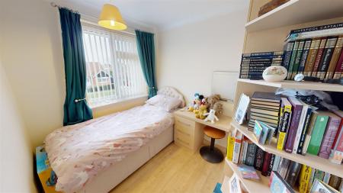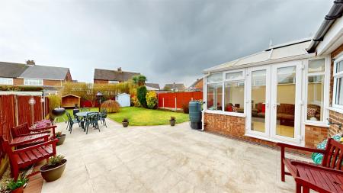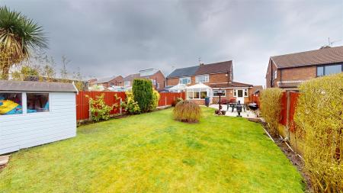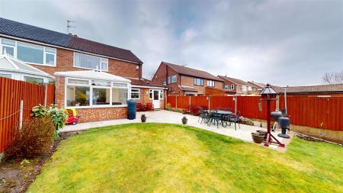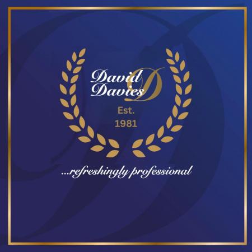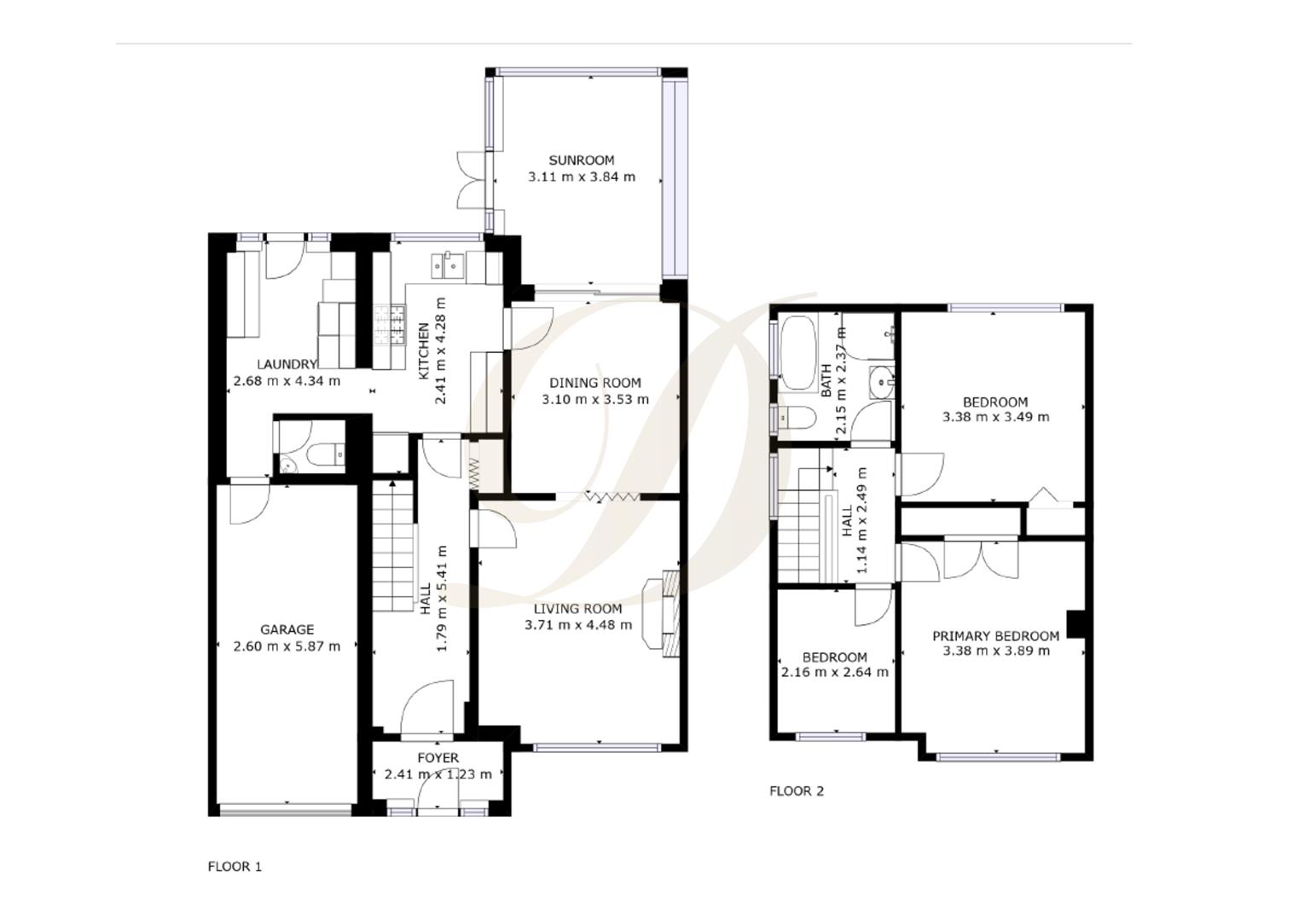- EPC:C
- Council Tax Band: C
- Freehold
- Semi Detached Property
- Two Reception Rooms
- Ground Floor W.C
- Three Bedrooms
- Family Bathroom
- Conservatory
- Driveway And Well Maintained Gardens
3 Bedroom Semi-Detached House for sale in Eccleston
David Davies Sales And Lettings agent present to the sales market this semi detached family home in the heart of Eccleston Village is not one to be missed.
The property lends itself perfectly to a growing family and briefly comprises; Porch to the front, hall with stair access, cloakroom W.C, access to the integral garage, living room open to the dining room, a great sized conservatory with a beautiful, well equipped modern kitchen.
To the first floor are three bedrooms, all of a decent size. The four piece family bathroom completes this floor.
The gardens are well maintained, and have a lawn area, and a large patio area which is ideal for seating and entertaining.
To the front there is off road parking for multiple vehicles leading to the garage. This is ideal for parking or extra storage.
The location is simply unbeatable. Positioned in the highly sought-after area of Eccleston, St Helens, you'll have easy access to a range of amenities, including shops, restaurants, schools, and parks. Commuting is a breeze with excellent transport links nearby, enabling you to reach neighbouring towns and cities with ease.
Don't miss out on this fantastic opportunity - schedule your viewing today!
EPC:C
Entrance - 2.41m x 1.23m (7'10" x 4'0") -
Hallway - 1.79m x 5.41m (5'10" x 17'8") -
Living Room - 3.71m x 4.48m (12'2" x 14'8") -
Dining Room - 3.10m x 3.53m (10'2" x 11'6") -
Kitchen - 2.41m x 4.28m (7'10" x 14'0") -
Utility Room - 2.68m x 4.34m (8'9" x 14'2") -
Garage - 2.60m x 5.87m (8'6" x 19'3") -
Conservatory - 3.11m x 3.84m (10'2" x 12'7") -
First Floor Landing - 1.14m x 2.49m (3'8" x 8'2") -
Family Bathroom - 2.15m x 2.37m (7'0" x 7'9") -
Bedroom One - 2.16m x 2.64m (7'1" x 8'7") -
Bedroom Two - 3.38m x 3.89m (11'1" x 12'9") -
Bedroom Three - 3.38m x 3.89m (11'1" x 12'9") -
Important information
Property Ref: 485005_32953833
Similar Properties
Prescot Road, Grange Park, St Helens, WA10 3
4 Bedroom Terraced House | £290,000
Situated at the heart of Taylor park, this spectacular family home is what dreams are made of. As you approach this excl...
Cecil Drive, Eccleston, St. Helens, WA10 5
3 Bedroom Semi-Detached House | £285,000
David Davies Sales and Letting Agent are delighted to have the opportunity to bring to market this lovely three bedroom...
Oleander Drive, Eccleston, St. Helens, WA10 4
3 Bedroom Detached House | Guide Price £285,000
We are the proud agent to bring to the sales market a beautifully presented detached property situated at the head of a...
Thickwood Moss Lane, Rainford, WA11 8
3 Bedroom Semi-Detached House | Guide Price £295,000
David Davies Sales And Lettings Agent are the proud agents to bring to the sales market this attractive three bedroomed...
Ellis Road, Billinge, Wigan, WN5 7
4 Bedroom Semi-Detached House | Guide Price £300,000
We are delighted to have the opportunity to bring to market this wonderful four bedroomed semi detached property sat in...
2 Bedroom Semi-Detached House | £300,000
It is with great pleasure and distinction that David Davies Sales and Lettings Agent exclusively brings to the market th...
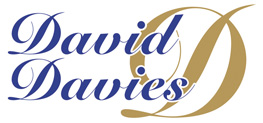
David Davies Estate Agent (St Helens)
St Helens, Lancashire, WA10 4RB
How much is your home worth?
Use our short form to request a valuation of your property.
Request a Valuation
