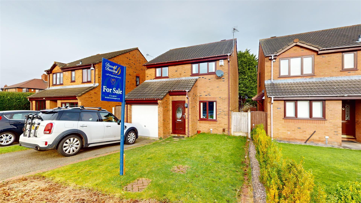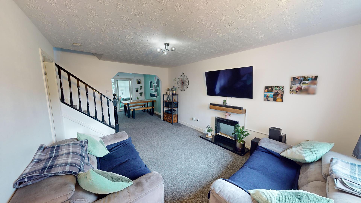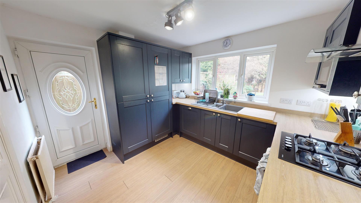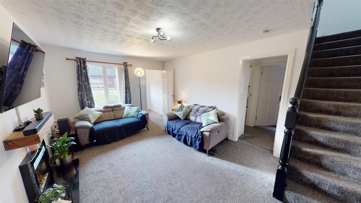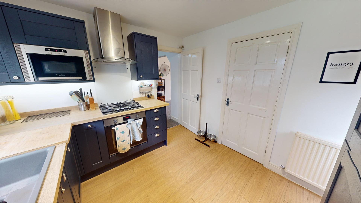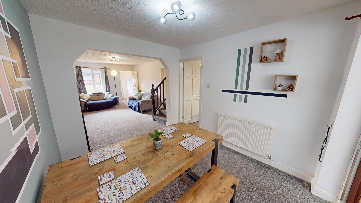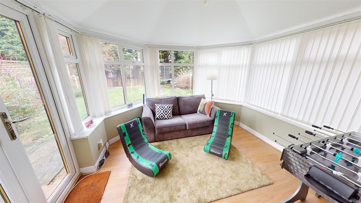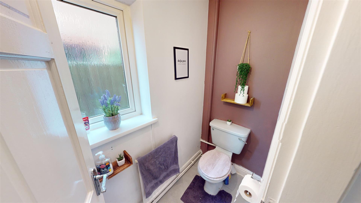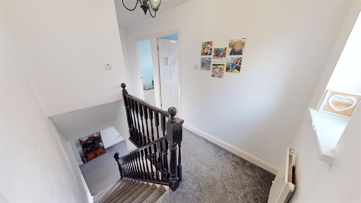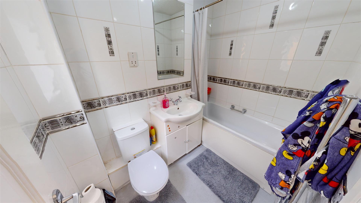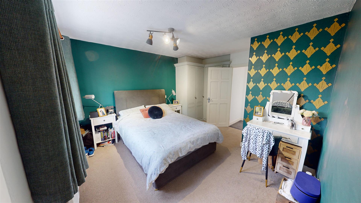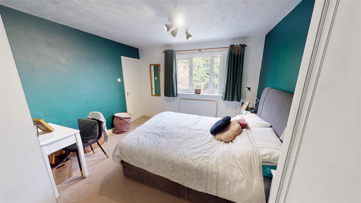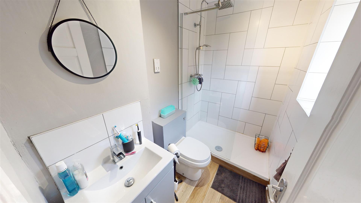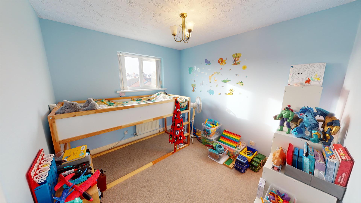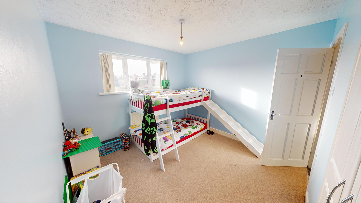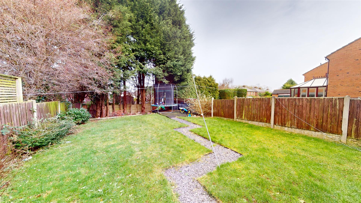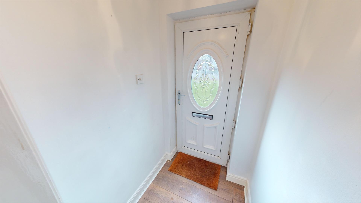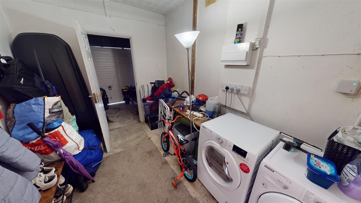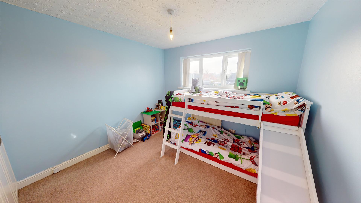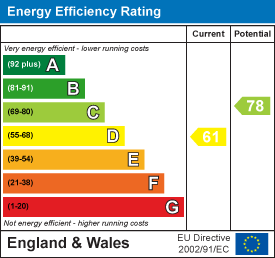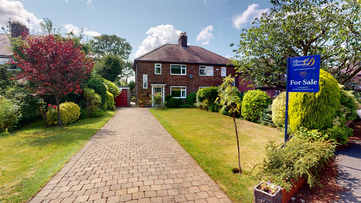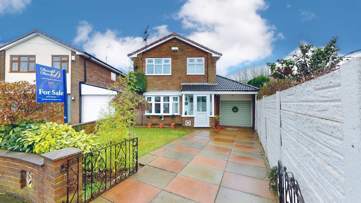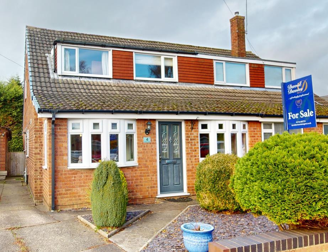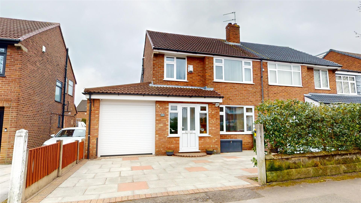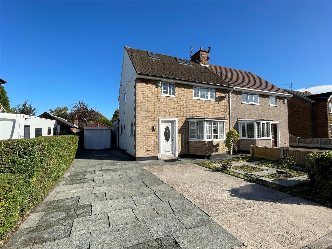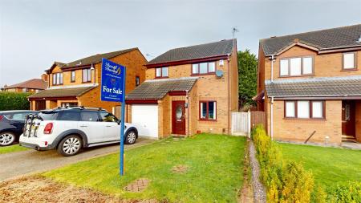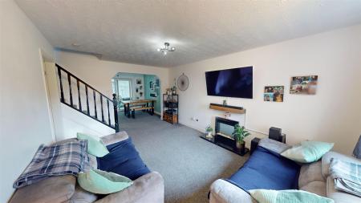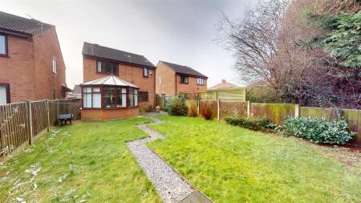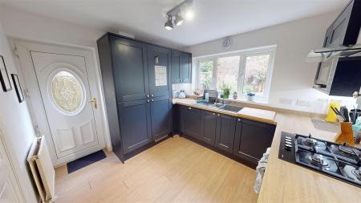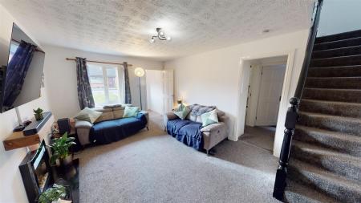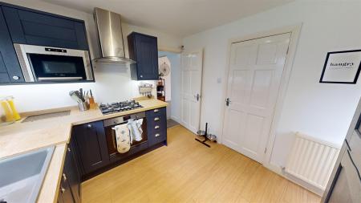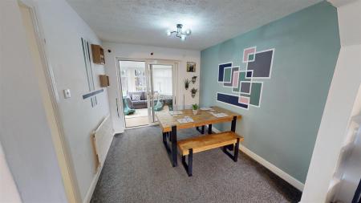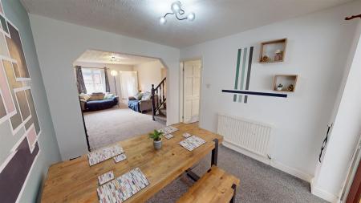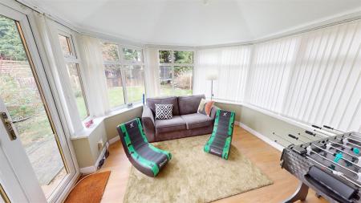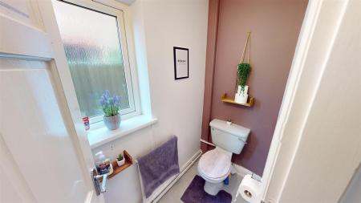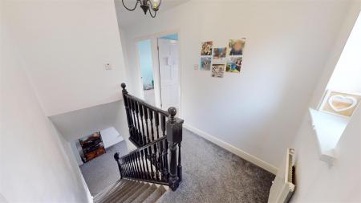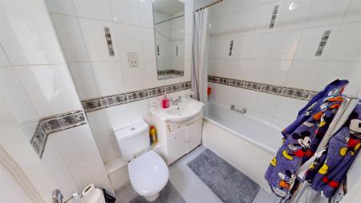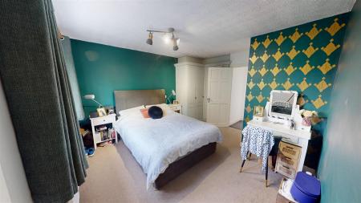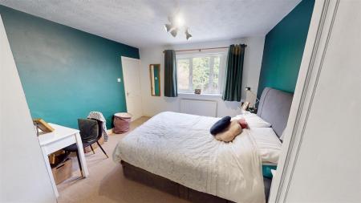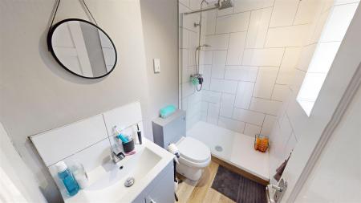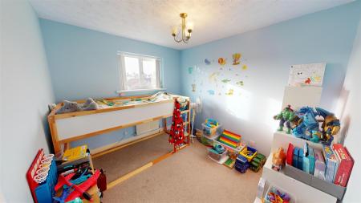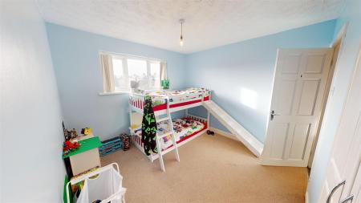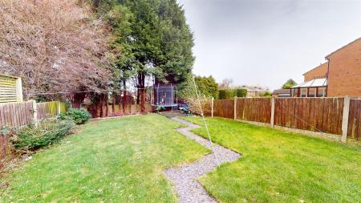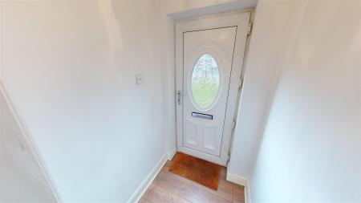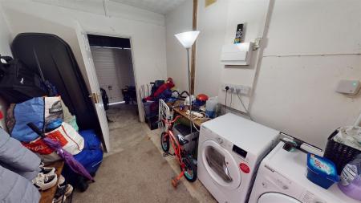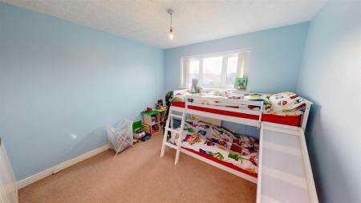- EPC:D
- Council Tax Band: D
- Freehold
- Detached Property
- Two Reception Rooms
- Modern Fitted Kitchen
- Three Bedrooms
- Conservatory
- Ground Floor W.C And First Floor Family Bathroom
- Driveway And Garage
3 Bedroom Detached House for sale in Eccleston
We are the proud agent to bring to the sales market a beautifully presented detached property situated at the head of a quiet cul-de-sac just off Alder Hey Road in the sought after Eccleston area of St. Helens,
The living accommodation briefly comprises: porch, two spacious reception rooms, currently utilised as a lounge and dining room, fully fitted modern kitchen, ground floor w.c. and a spacious conservatory.
To the first floor are three bedrooms. In the master bedroom is a ensuite with a walk in shower. The family bathroom completes this floor.
This lovely home has the benefit of gas central heating, UPVC frame double glazing.
To the rear of the property is a lovely landscaped garden which is not over looked and you can enjoy the outdoor in the summer months.
To the front of the property is a small garden with off road parking for one car, so you will not have to worry about a parking space.
This detached property is in a perfect location and is close to local amenities, shops and is within a close proximity most Eccleston schools.
Internal Inspection is Highly Recommended
EPC:D
Entrance -
Reception Room - 3.36m x 5.06m (11'0" x 16'7") -
Dining Room - 2.63m x 2.88m (8'7" x 9'5") -
Kitchen - 3.09m x 2.87m (10'1" x 9'4") -
Ground Floor W.C - 0.93m x 1.89m (3'0" x 6'2") -
Utility Room - 2.37m x 3.29m (7'9" x 10'9") -
Sunroom - 3.28m x 3.49m (10'9" x 11'5") -
First Floor Landing - 4.37m x 1.96m (14'4" x 6'5") -
Bathroom - 2.30m x 1.64m (7'6" x 5'4") -
Bedroom One - 3.58m x 3.92m (11'8" x 12'10") -
En Suite - 2.29m x 1.33m (7'6" x 4'4") -
Bedroom Two - 2.74m x 3.02m (8'11" x 9'10") -
Bedroom Three - 3.12m x 3.02m (10'2" x 9'10") -
Important information
Property Ref: 485005_32849067
Similar Properties
Cecil Drive, Eccleston, St. Helens, WA10 5
3 Bedroom Semi-Detached House | £285,000
David Davies Sales and Letting Agent are delighted to have the opportunity to bring to market this lovely three bedroom...
Skelton Close, St. Helens, WA11 9
3 Bedroom Detached House | Offers in region of £275,000
We are delighted to have the opportunity to bring to market this wonderful three bedroom true detached property in a muc...
Astley Close, Rainford, St. Helens, WA11 8
3 Bedroom Semi-Detached House | £275,000
David Davies Sales And Lettings Agent welcome new to the market this stunning property which is located on a quiet cul d...
Broadway, Eccleston, St. Helens, WA10 5
3 Bedroom Semi-Detached House | Offers Over £290,000
David Davies Sales And Lettings agent present to the sales market this semi detached family home in the heart of Ecclest...
Thickwood Moss Lane, Rainford, WA11 8
3 Bedroom Semi-Detached House | £295,000
David Davies Sales And Lettings Agent are the proud agents to bring to the sales market this attractive three bedroomed...
2 Bedroom Semi-Detached House | £300,000
It is with great pleasure and distinction that David Davies Sales and Lettings Agent exclusively brings to the market th...

David Davies Estate Agent (St Helens)
St Helens, Lancashire, WA10 4RB
How much is your home worth?
Use our short form to request a valuation of your property.
Request a Valuation
