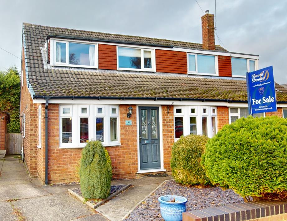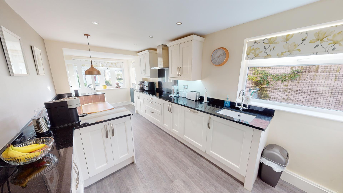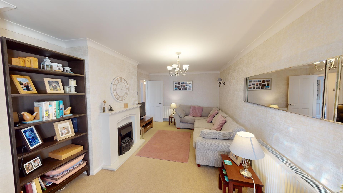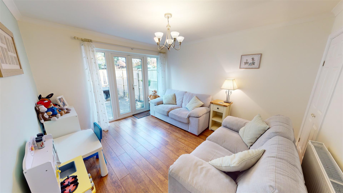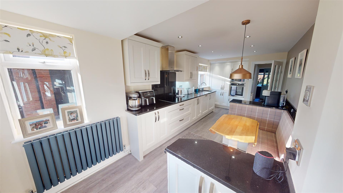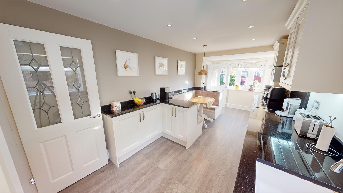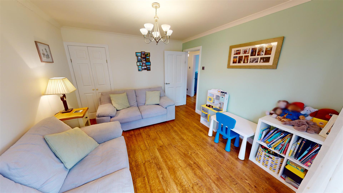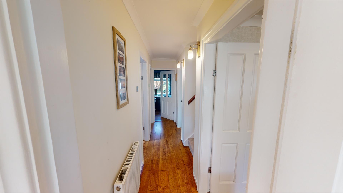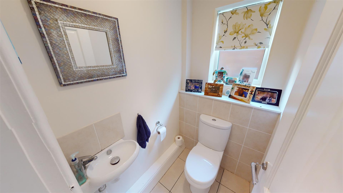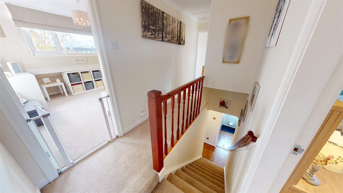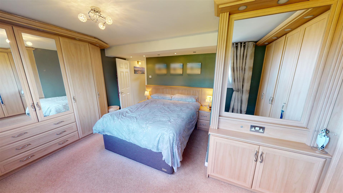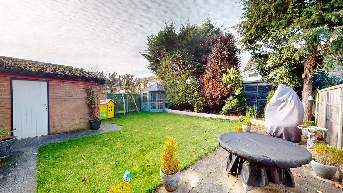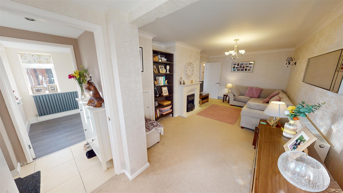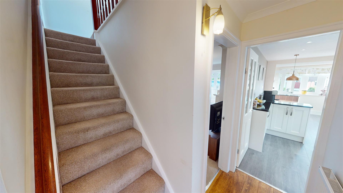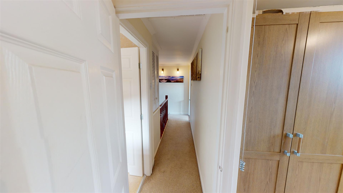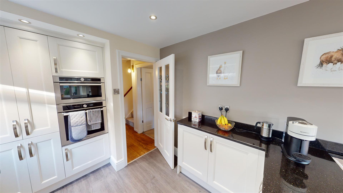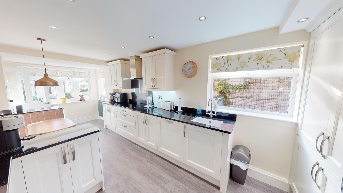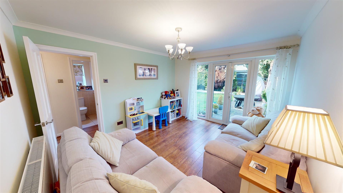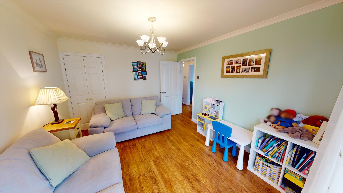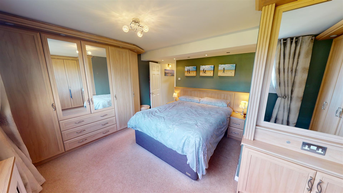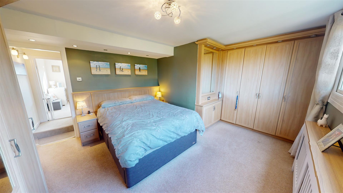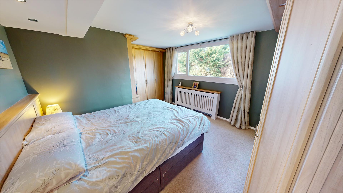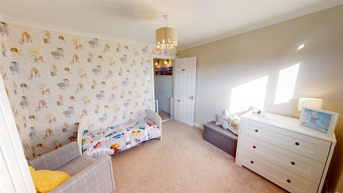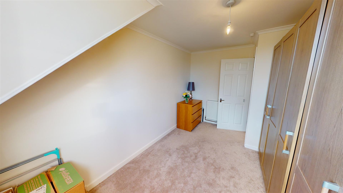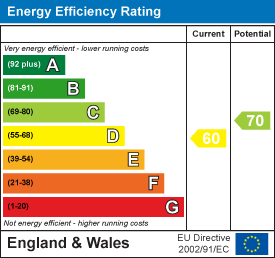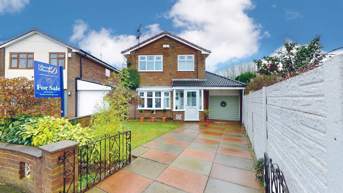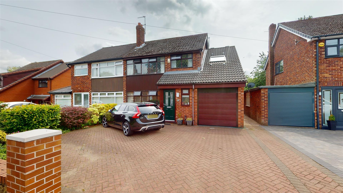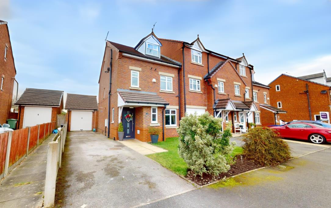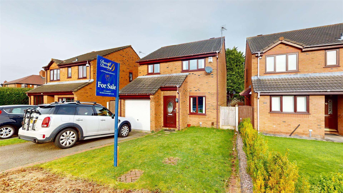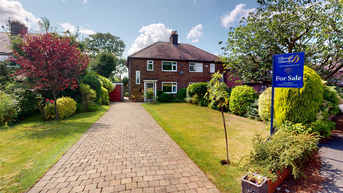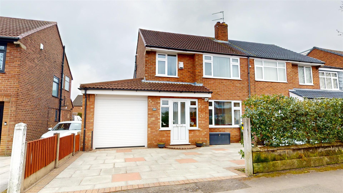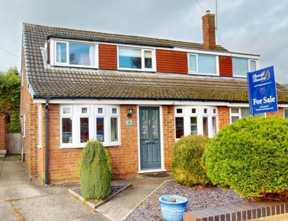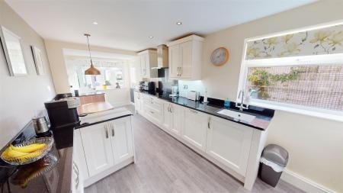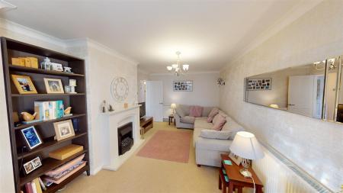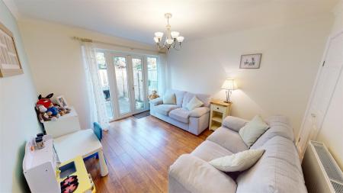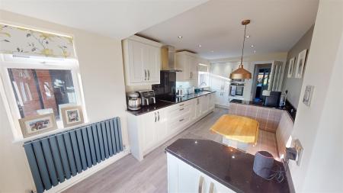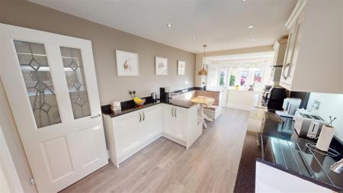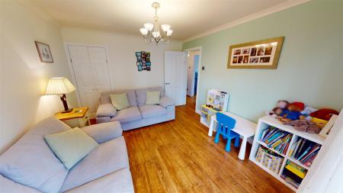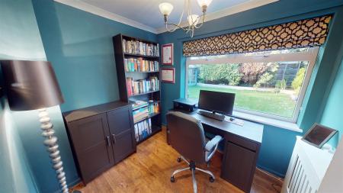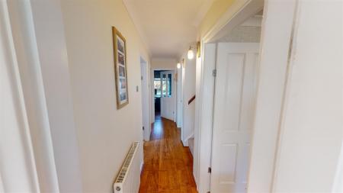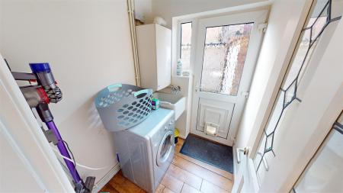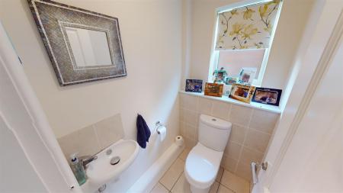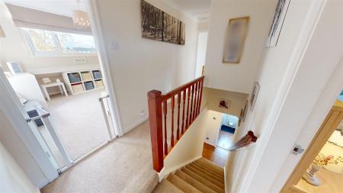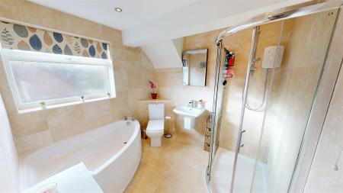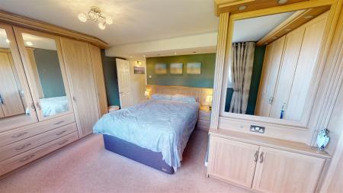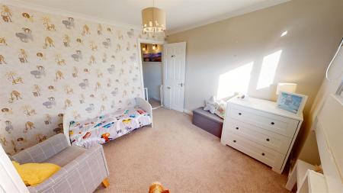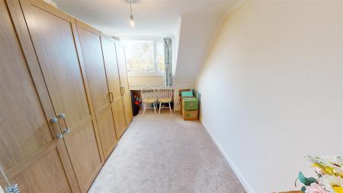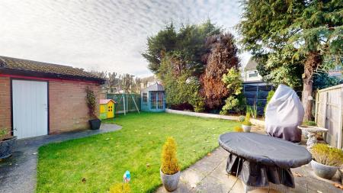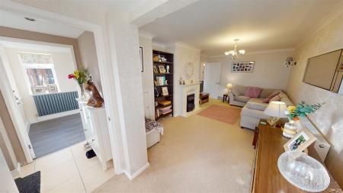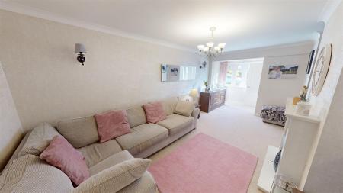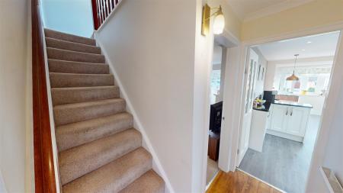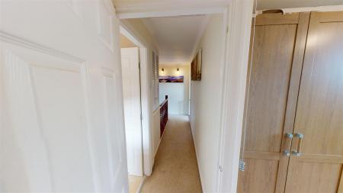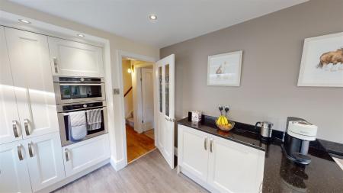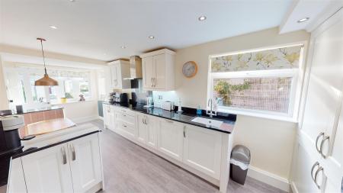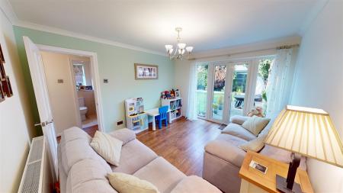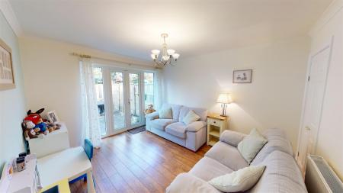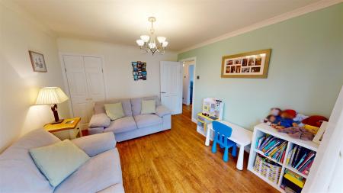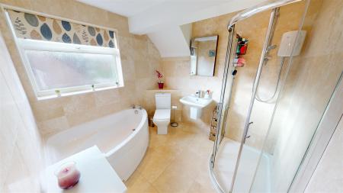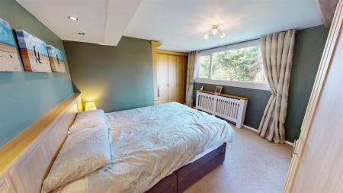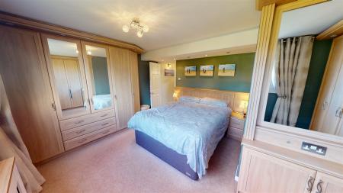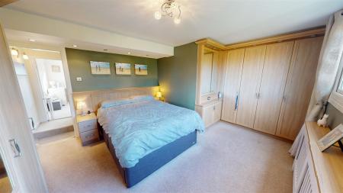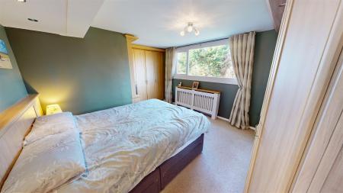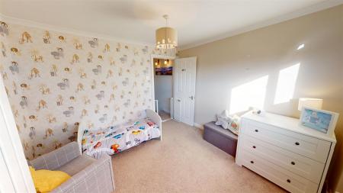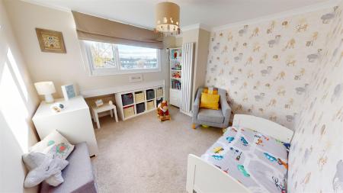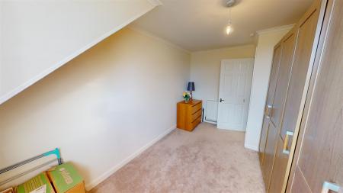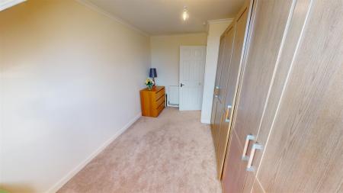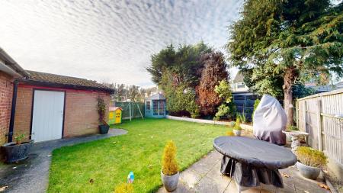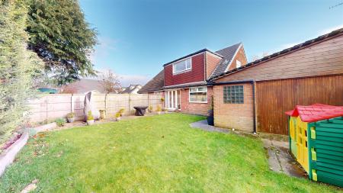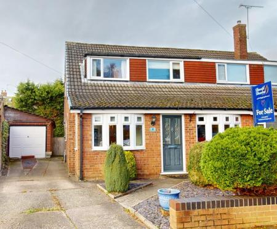- EPC: D
- Council Tax Band: D
- Freehold
- Semi Detached Property
- Total Floor Area - 114 Square Meters
- Three Spacious Reception Rooms
- Ground Floor W.C
- Modern Kitchen With Dining Area
- Three First Floor Bedrooms, Master Bedroom Has Fitted Wardrobes
- Driveway With Garage
3 Bedroom Semi-Detached House for sale in Rainford
David Davies Sales And Lettings Agent welcome new to the market this stunning property which is located on a quiet cul de sac, in the heart of Rainford village.
Location wise this property ticks many boxes any buyer maybe looking for. Central to Rainford village and offering excellent access to the village amenities such as local schools, park, shops, cafés, doctors surgeries and Churches. For commuters the A570 Rainford by pass, which leads onto the M57 and the A580 East Lancashire Road, which leads onto the M6 and M62 are easily accessible.
Internally the accommodation briefly comprises; entrance hallway, which leads through to three spacious reception rooms with feature fireplace in the main living room. The open plan kitchen diner is a highlight of the property, offering a modern and sociable space for cooking, dining, and entertaining. With ample worktop space and storage solutions, this area is perfect for culinary creativity and family gatherings. Convenience is key with a ground floor W.C.
To the first floor are three bedrooms, two of the bedrooms are of good size and the master bedroom is provided with fitted wardrobes. The large family bathroom offers a complete white suite with bath, separate shower, sink and w.c with the added benefit of a storage cupboard which completes the first floor.
To the front of the property there is a low maintenance garden, driveway parking and a garage offering plenty of parking for the family fleet.
The rear of the property offers a good sized garden which has turf laid to lawn, mature shrubbery and boarders with plenty of space for entertaining family and friends.
EPC:D
Entrance -
Reception Room One - 6.59m x 3.25m (21'7" x 10'7") -
Kitchen -
Utility Room -
Ground Floor W.C -
Reception Room Two - 3.52m x 3.25m (11'6" x 10'7") -
Reception Room Three - 2.55m x 2.13m (8'4" x 6'11") -
Landing -
Bathroom -
Storage Room -
Bedroom One - 5.24m x 3.54m (17'2" x 11'7") -
Bedroom Two - 3.26m x 3.08m (10'8" x 10'1") -
Bedroom Three - 4.28m x 2.55m (14'0" x 8'4") -
Important information
Property Ref: 485005_32744044
Similar Properties
Skelton Close, St. Helens, WA11 9
3 Bedroom Detached House | Offers in region of £275,000
We are delighted to have the opportunity to bring to market this wonderful three bedroom true detached property in a muc...
Millbrook Lane, Eccleston, St. Helens, WA10 4
4 Bedroom Semi-Detached House | Offers Over £275,000
David Davies Sales and Letting Agent are delighted to have the opportunity to bring to market this wonderful four bedroo...
The Spires, Eccleston, St. Helens, WA10 5
4 Bedroom Townhouse | £275,000
It is with great pleasure and distinction that David Davies exclusively brings to the sales market one of the fabulous t...
Oleander Drive, Eccleston, St. Helens, WA10 4
3 Bedroom Detached House | £285,000
We are the proud agent to bring to the sales market a beautifully presented detached property situated at the head of a...
Cecil Drive, Eccleston, St. Helens, WA10 5
3 Bedroom Semi-Detached House | £285,000
David Davies Sales and Letting Agent are delighted to have the opportunity to bring to market this lovely three bedroom...
Broadway, Eccleston, St. Helens, WA10 5
3 Bedroom Semi-Detached House | Offers Over £290,000
David Davies Sales And Lettings agent present to the sales market this semi detached family home in the heart of Ecclest...

David Davies Estate Agent (St Helens)
St Helens, Lancashire, WA10 4RB
How much is your home worth?
Use our short form to request a valuation of your property.
Request a Valuation
