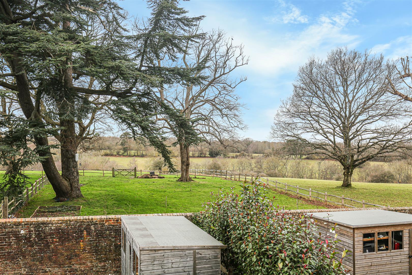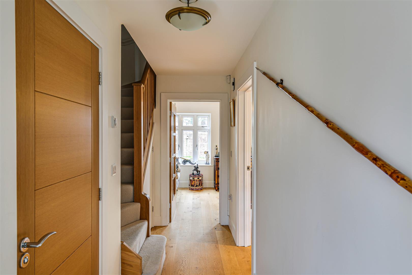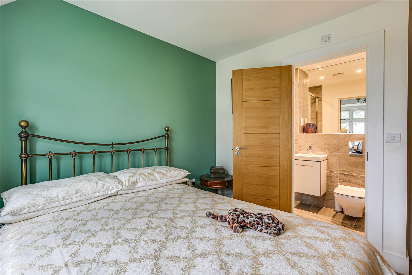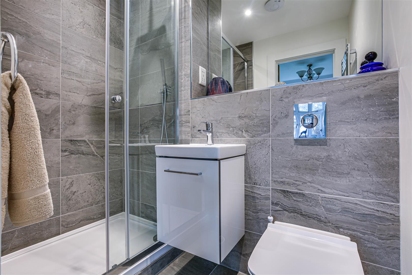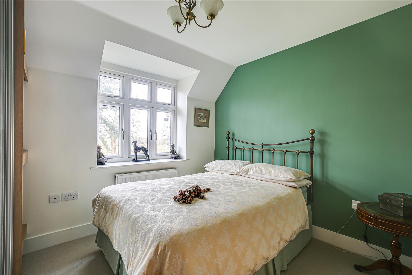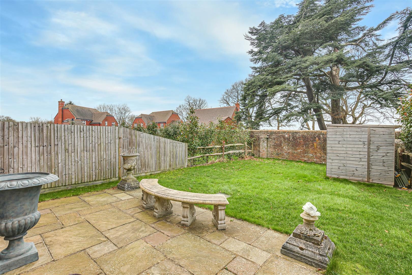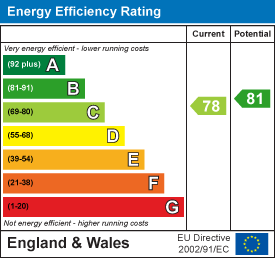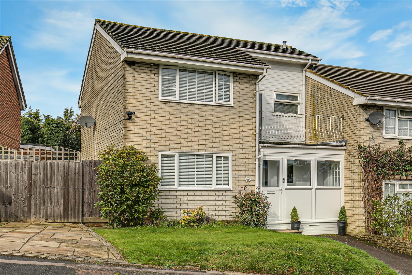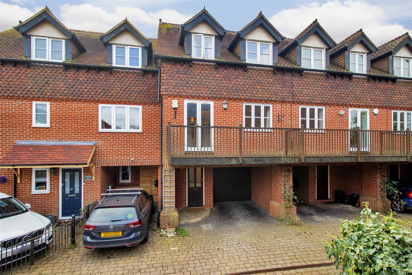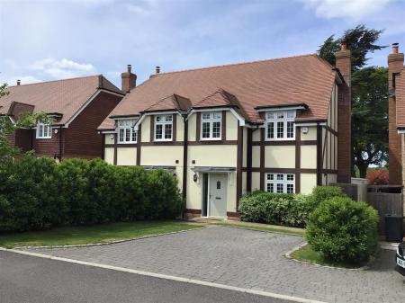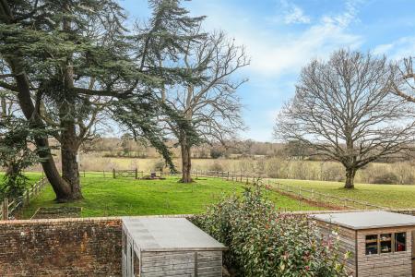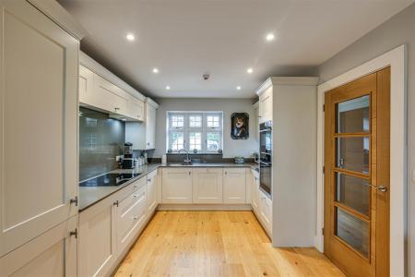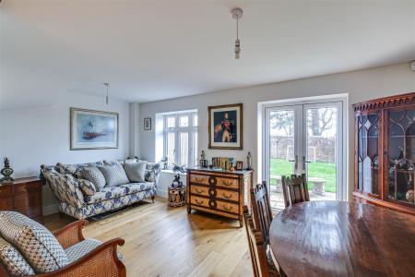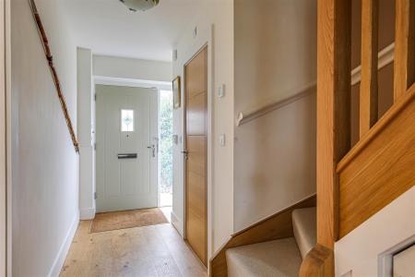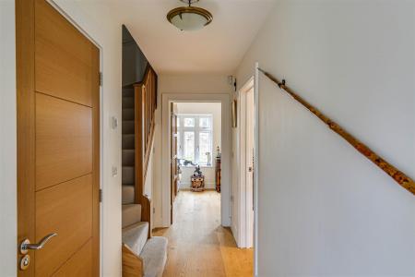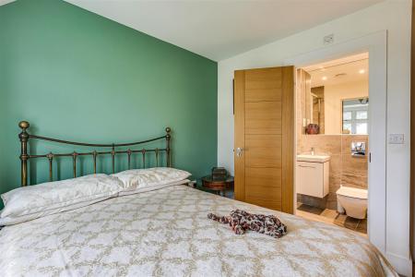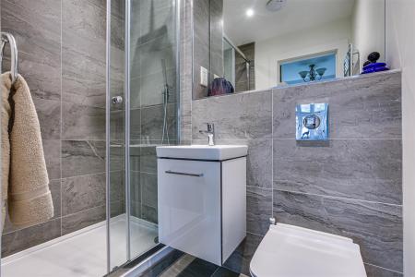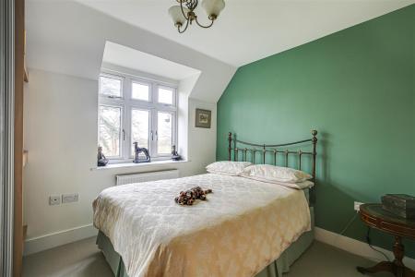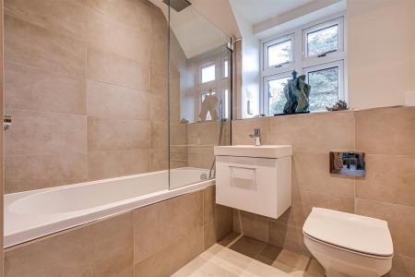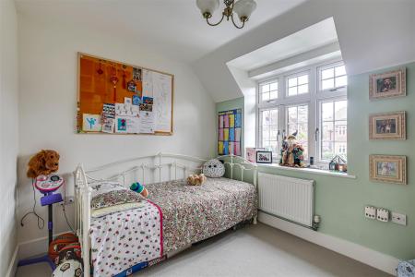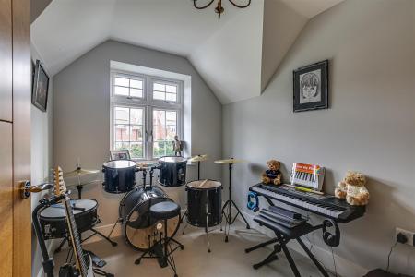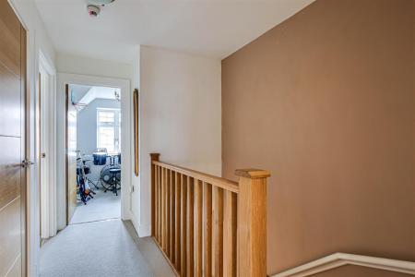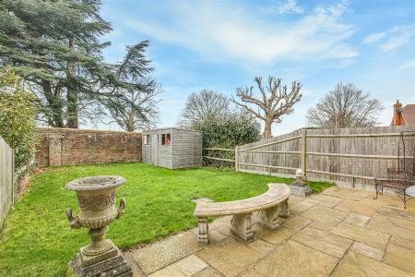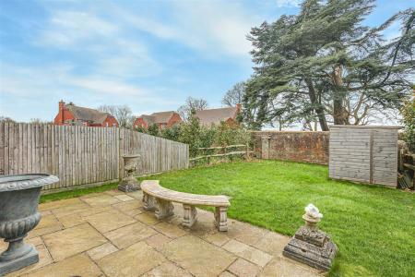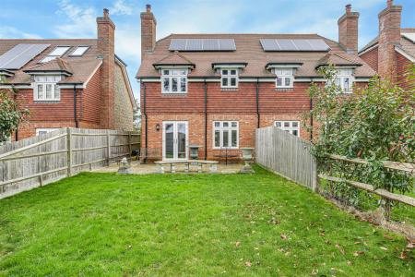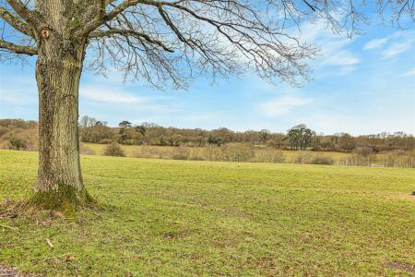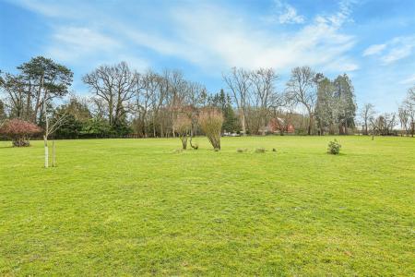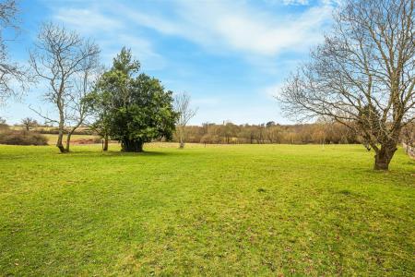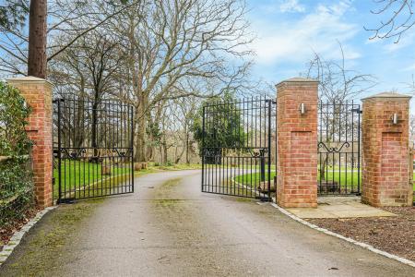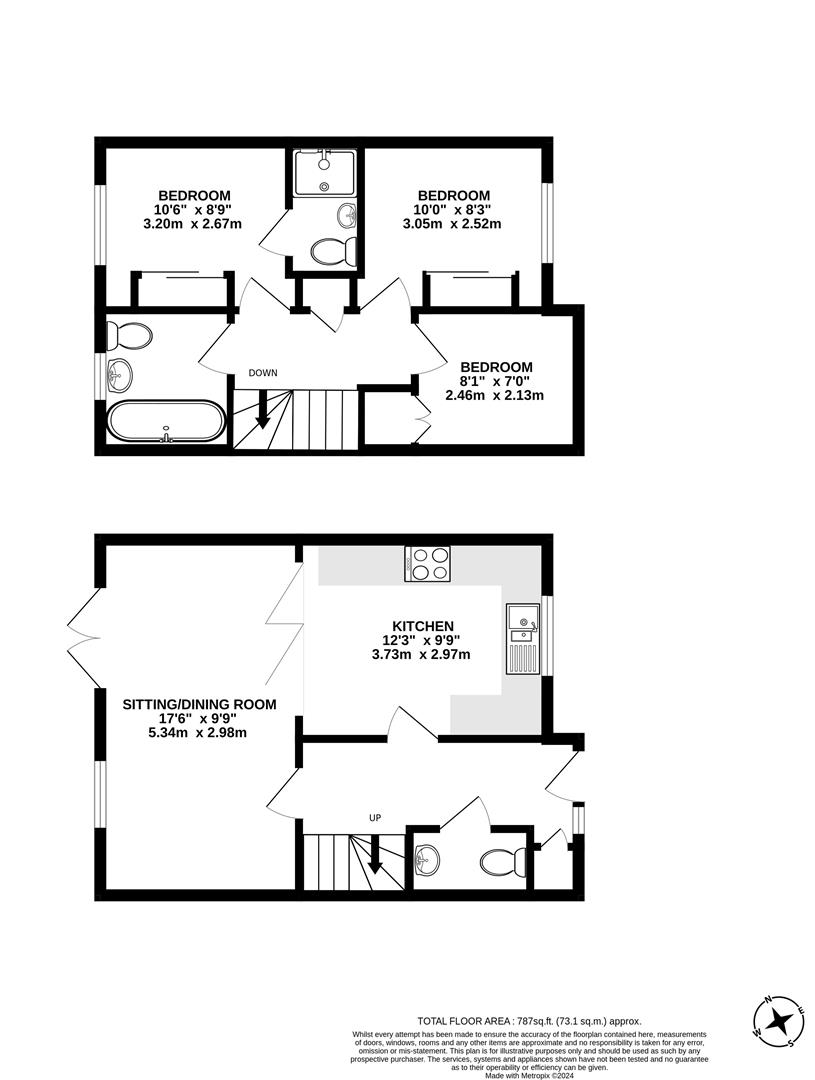- STYLISH 'TURN-KEY' FINISH
- PART-WALLED WEST FACING GARDEN
- STUNNING SURROUNDING VIEWS OVER AONB COUNTRYSIDE
- 35 ACRES OF COMMUNAL ACRES TO ENJOY
- MAIN BEDROOM SUITE & TWO FURTHER BEDROOMS
- SHAKER KITCHEN WITH INTEGRATED APPLIANCES
- CONTEMPORARY BATHROOM, SHOWER ROOM & CLOAKROOM
- HEVER STATION - 5 MINUTE DRIVE (LONDON BRIDGE - 50 MINS)
- CLOSE TO EXCELLENT LOCAL PRIMARY AND SECONDARY SCHOOLS
- KENT GRAMMAR SCHOOL CATCHMENT AREA
3 Bedroom Semi-Detached House for sale in Edenbridge
Peacefully situated modern home enjoying stunning rural views as well as miles of countryside walks from the doorstep, located in the exclusive, gated Eden Hall development, encompassing just twenty properties set within extensive communal grounds.
Built in 2018, the property is immaculately presented, offering ready-to-move into, family-friendly accommodation, appointed to a high specification throughout, to include a full gamut of integrated appliances to the kitchen and fitted wardrobes to all bedrooms.
Externally, a part-walled west facing garden with a picturesque vista to trees beyond provides an ideal accompaniment, whilst a block-paved driveway to the front caters for two cars with ease.
POINTS OF NOTE:
.Full double-glazing
.Underheated (wet system) oak flooring to the ground floor
.Bathroom/shower room/cloakroom appointed with a mix of Villeroy & Boch, Vado, Grohe and Duravit sanitaryware/fittings
.Spacious entrance hall with built-in storage cupboards and door to a useful cloakroom
.Kitchen with a range of white Shaker style base/wall cabinetry with Silstone counters/upstands/localised splashbacks and under-cupboard lighting, to include a cabinet housing a wall-mounted Worcester Bosch gas-fired boiler. Integrated Bosch dishwasher, washer/dryer, electric ceramic hob with fitted extractor over and tall fridge/freezer. Neff eye-level integrated microwave/combination oven and 1.5 bowl undermounted stainless steel sink with mixer tap. Folding doors to:
.Sitting/dining room with French doors to the rear garden. Provision to install a fireplace/log burner to one wall (brick-built chimney externally)
.Main bedroom benefitting from glorious countryside views and fitted mirrored wardrobe with adjacent open shelving. Door to a stylish shower room with stone-effect ceramic wall/floor tiling, enclosure with drench head/hand-held shower, wall-hung vanity unit with integral storage, concealed cistern WC and heated towel warmer
.Two further well-proportioned bedrooms, both with wardrobe provision
.Contemporary family bathroom comprising a bath with shower over and glass screen, wall hung basin unit with storage drawer and concealed cistern WC
.Wide landing with railed storage cupboard and hatched access to a loft space with fitted drop-down ladder and light
.A secluded part-walled/part-fenced rear garden laid to level lawn enjoys a favourable westerly aspect to treetops beyond, with a stone paved patio perfect for dining and relaxing in the warmer months of the year. Gated side access leads through to:
.A block-paved driveway to the front accommodating a couple of vehicles, pleasantly flanked by an area of lawn together with hedged borders
LOCATION:
The property is accessed off the Hartfield Road via a private driveway with automatic opening gates and surrounded by miles of AONB (Area of Outstanding Natural Beauty) countryside. The pretty villages of Hever, Markbeech and Cowden are all within walking distance, offering a selection of pubs, historic Hever castle, charming walking and cycling routes and the popular Falconhurst Farm Shop (www. falconhurst.co.uk). The larger town of Edenbridge is located approximately 2.5 miles away, offering a broad selection of everyday amenities to include Waitrose and Lidl supermarket, a large leisure centre and mainline station. The well-regarded Chiddingstone primary school is close by and the property also lies within the catchment for the sought-after Grammar Schools in Tonbridge (Edenbridge station provides direct rail services to Tonbridge) & Tunbridge Wells.
Hever Station is approximately one mile distant, with services to central London taking just under an hour (London Bridge - 50 minutes). Junctions 5 & 6 of the M25 are accessible within a twenty minute drive with Gatwick airport similarly accessible.
SERVICES, INFORMATION & OUTGOINGS:
Freehold
Mains electricity and water. Private drainage (communal filtration system)
Gas-fired central heating - underfloor (wet system) heating to the ground floor. Metered LPG supply from private gas tank serving the estate and serviced by Calor
Annual estate service charge (currently £1,247.56) to include private drainage, communal lighting and communal gardening
Council Tax Band: E (Sevenoaks)
EPC: C
Important information
Property Ref: 58844_32882660
Similar Properties
3 Bedroom Terraced House | Guide Price £475,000
** VIEWINGS AVAILABLE FROM SATURDAY 11TH MAY **Stylishly presented mid-terrace located in a tucked-away residential loca...
3 Bedroom Semi-Detached House | Guide Price £460,000
OFFERED WITH THE BENEFIT OF NO ONWARD CHAIN - Well-presented family home offering a host of benefits to include generous...
2 Bedroom Semi-Detached House | Guide Price £450,000
Located just a few minutes' walk from the historic High Street, this delightful cottage cleverly blends old and new to o...
4 Bedroom Semi-Detached House | Guide Price £490,000
Stylishly presented and highly versatile semi-detached home occupying a quiet cul-de-sac location on the fringes of Tats...
Hillcrest Road, Biggin Hill, Westerham
3 Bedroom Detached Bungalow | Guide Price £495,000
** CHAIN FREE WITH NEWLY UPGRADED, CONTEMPORARY WET ROOM ** An attractive detached bungalow with driveway parking, garag...
3 Bedroom Terraced House | Guide Price £499,950
CHAIN FREE WITH PARKING & GARAGE. Built by local developers Berkeley Homes in 2000, this attractive town house is situat...

James Millard Independent Estate Agents (Westerham)
The Grange, Westerham, Kent, TN16 1AH
How much is your home worth?
Use our short form to request a valuation of your property.
Request a Valuation

