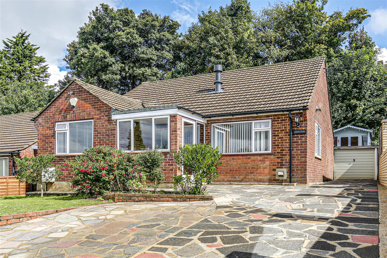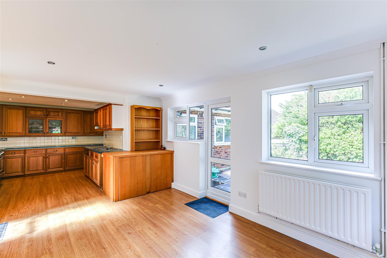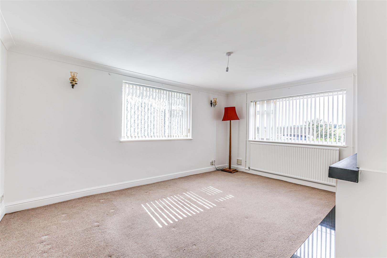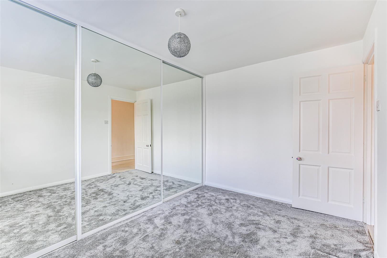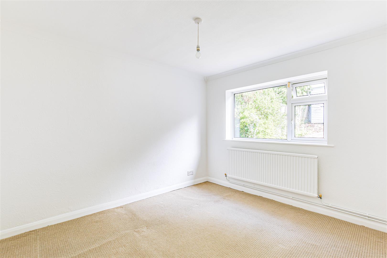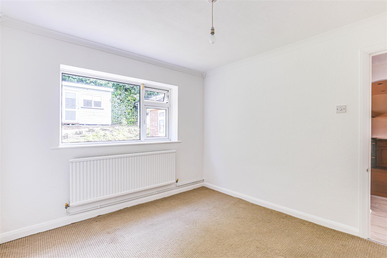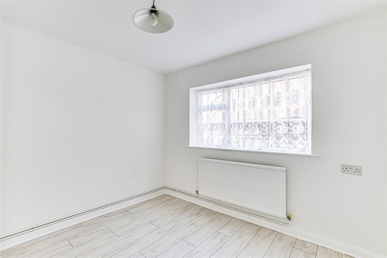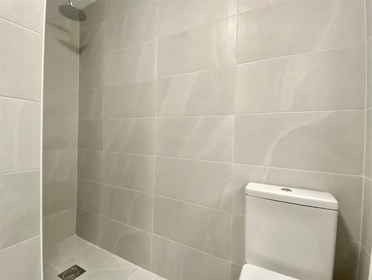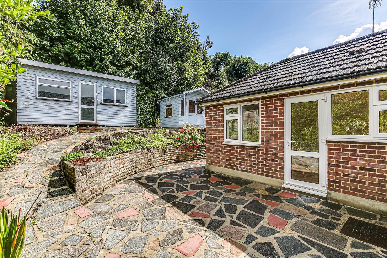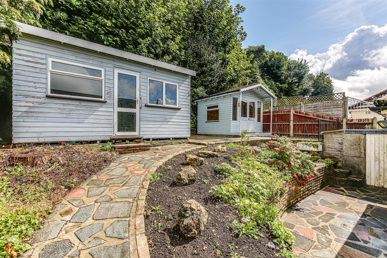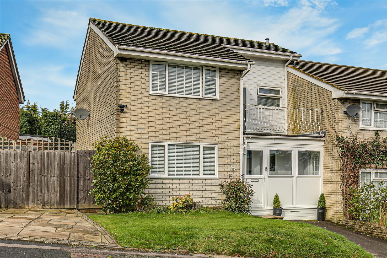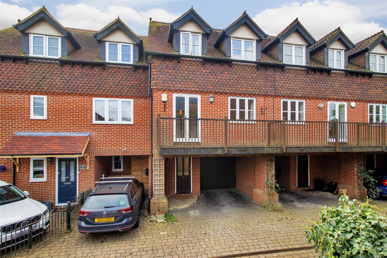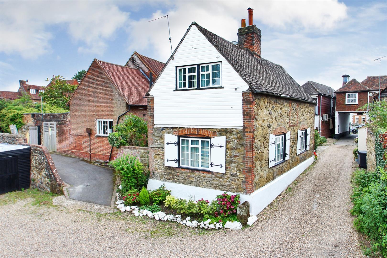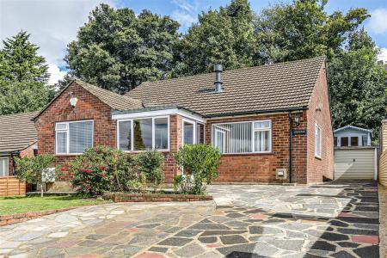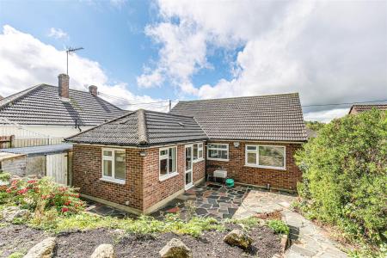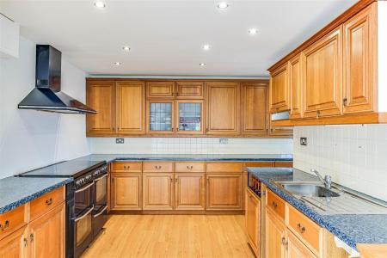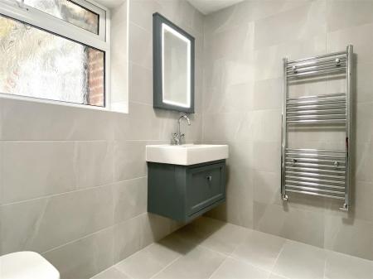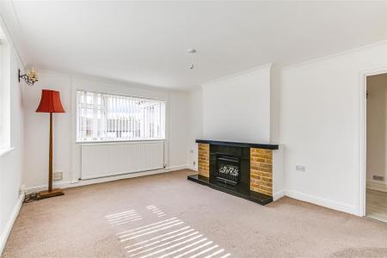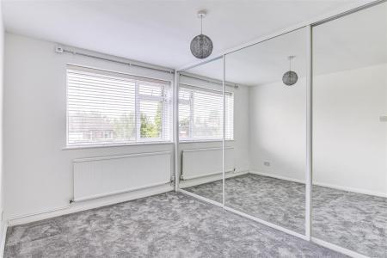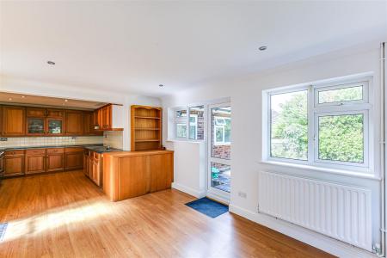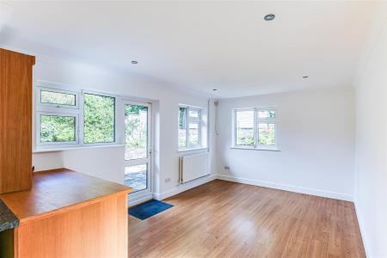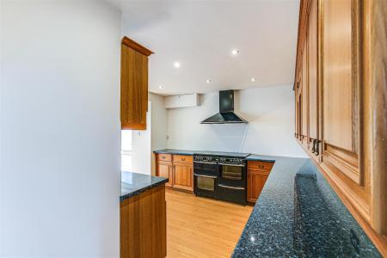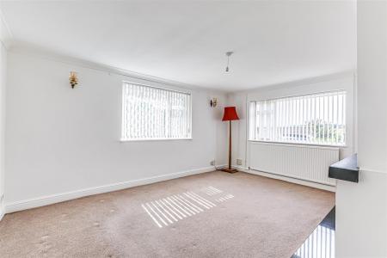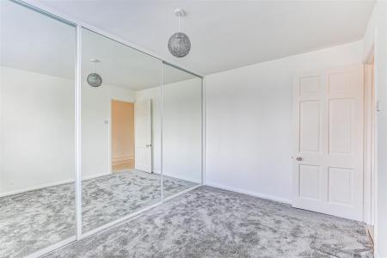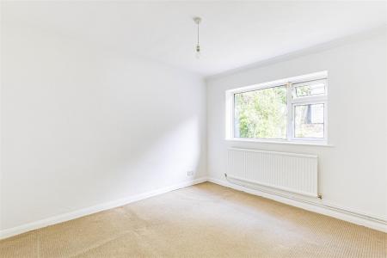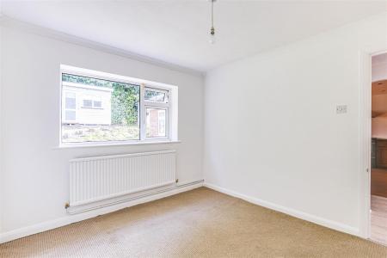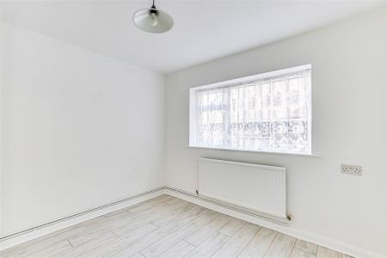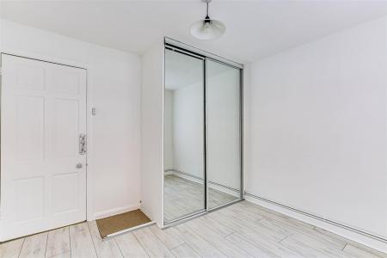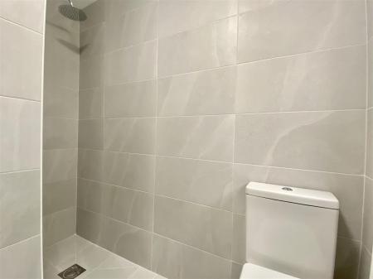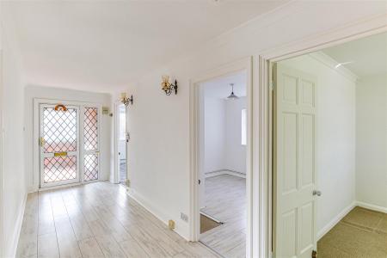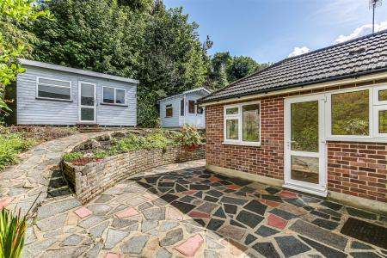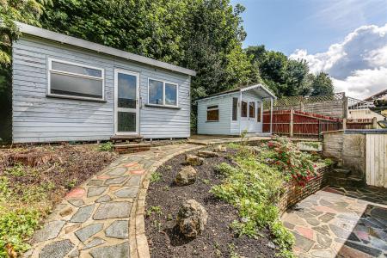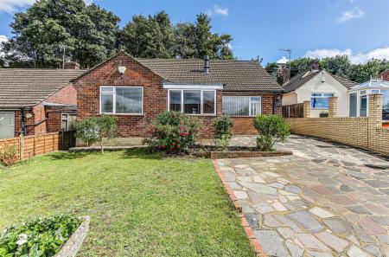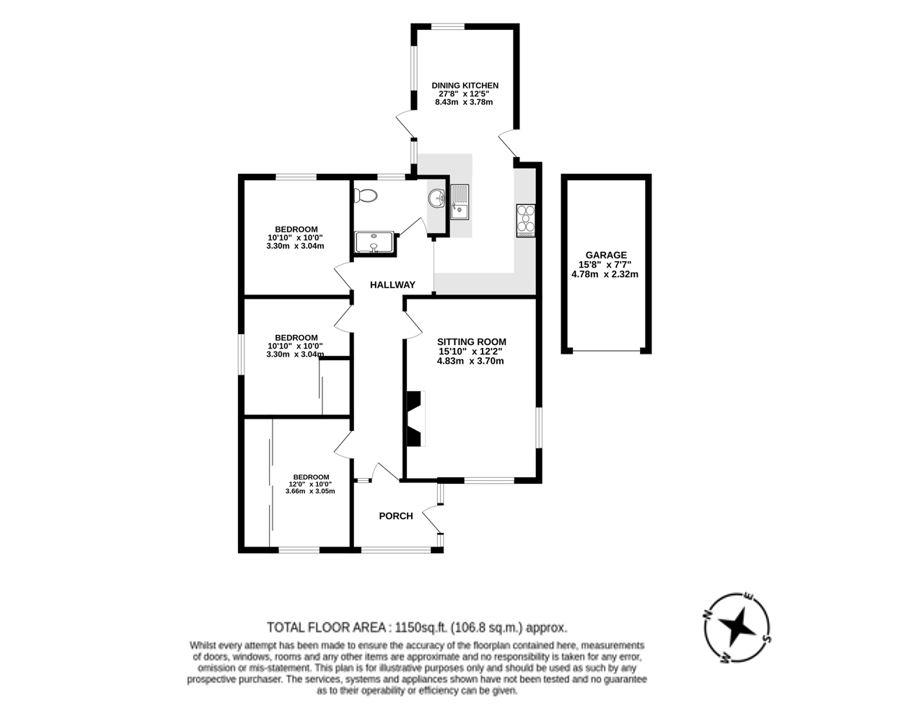- CHAIN FREE
- PEACEFUL RESIDENTIAL LOCATION
- WAITROSE - 7 MINUTE WALK & EASY ACCESS TO BUS ROUTES
- OPEN-PLAN DINING KITCHEN
- VERSATILE ACCOMMODATION TO INCLUDE THREE BEDROOMS
- NEWLY REFURBISHED CONTEMPORARY WET ROOM
- PRACTICAL ENTRANCE PORCH & SPACIOUS HALLWAY
- LANDSCAPED GARDENS, SUMMERHOUSE & WORKSHOP/SHED
- DRIVEWAY PARKING & GARAGE
- DOUBLE GLAZING
3 Bedroom Detached Bungalow for sale in Westerham
** CHAIN FREE WITH NEWLY UPGRADED, CONTEMPORARY WET ROOM ** An attractive detached bungalow with driveway parking, garage and landscaped gardens, occupying a peaceful residential location within a convenient walk of Biggin Hill's amenities and bus routes.
Neatly presented and freshly decorated, the property offers bright and versatile accommodation centred around a generously-sized central hallway, complemented by a large and infinitely practical enclosed porch, providing room to hang outdoor coats and store shoes.
The pleasingly modern layout encompasses a relaxed dining kitchen with plenty of cupboards and prep space which will delight any keen cook, as well as enjoying direct access to the rear garden, where a paved terrace is the perfect spot for al fresco entertaining.
Within the rear garden are also a summer house and large shed/workshop to suit a wide range of hobbies and pursuits.
Driveway parking and a single garage complete the profile of this well-appointed home.
POINTS OF NOTE:
. Large porch with quarry tiled floor, storage space for outdoorwear and room to install a handy bench seat should one wish
. Hallway linking all the internal accommodation, with the bedrooms to one side and reception space to the other, offering a balanced layout. Practical laminate wood flooring, wall-light points and well-positioned plug sockets to accommodate a console table
. Generously-proportioned sitting room enjoying a superb quality of natural light delivered via a dual aspect, comprising a focal fireplace incorporating a brick surround, granite hearth/mantle and inset 'living flame' gas fire
. Well-appointed dining kitchen extending to over 27 feet, encompassing a comprehensive array of oak base and wall cabinetry with extensive counter space, low-maintenance tiled splashbacks and undercupboard lighting. Space for a range style electric cooker with fitted extractor canopy over, space/plumbing for both a washing machine and dishwasher, integrated undercounter fridge and inset stainless steel sink with mixer tap/drainer. Spacious dual aspect dining area suitable for a large family-sized table and chairs, benefitting from a pleasant outlook over and door out to, the rear garden. Additional door facilitating easy access to the garage
. A trio of double-sized bedrooms, with two incorporating built-in mirrored door wardrobes
. Newly refurbished, fully tiled wet room in stylish grey tones, comprising a contemporary wall-hung vanity console with basin and storage drawer, close coupled WC and easily accessible, walk-in shower recess with drench head and useful additional hand-held shower attachment
. The landscaped and fenced rear garden is an attractive feature, designed both for low maintenance and to cleverly utilise the topography; a practical patio is blended with a coordinating path, which gently curves and rises to an upper 'tier' where a summer house has been built to harness the leafy westerly outlook across the valley. A large adjacent workshop/ shed is a notable addition, providing scope for all manner of hobbies and activities, whilst offering useful storage Easily accessible flower beds and borders have been intermingled to add visual delight, together with a small ornamental pond
. The property is nicely positioned behind a mature hedge with the front garden laid to lawn with surrounding flower beds. A paved driveway accommodates parking for three vehicles and facilitates access to a single-sized garage
LOCATION:
Biggin Hill town centre offers a range of convenient local shops, cafés and restaurants as well as a Waitrose, Tesco, library and 25m swimming pool. Local schools include Biggin Hill Primary School and Charles Darwin Secondary School. There are many additional highly regarded schools in the area both state and private. Chelsfield mainline station with trains to London Bridge, Waterloo East and Charing Cross is approximately 7.5 miles from Biggin Hill.
SERVICES, OUTGOINGS & INFORMATION:
Mains electricity, gas, water & drainage
Council Tax Band: E (Bromley London Borough)
EPC: D
Important information
Property Ref: 58844_32571316
Similar Properties
4 Bedroom Semi-Detached House | Guide Price £490,000
Stylishly presented and highly versatile semi-detached home occupying a quiet cul-de-sac location on the fringes of Tats...
3 Bedroom Semi-Detached House | Offers in excess of £485,000
Peacefully situated modern home enjoying stunning rural views as well as miles of countryside walks from the doorstep, l...
3 Bedroom Terraced House | Guide Price £475,000
** VIEWINGS AVAILABLE FROM SATURDAY 11TH MAY **Stylishly presented mid-terrace located in a tucked-away residential loca...
3 Bedroom Terraced House | Guide Price £499,950
CHAIN FREE WITH PARKING & GARAGE. Built by local developers Berkeley Homes in 2000, this attractive town house is situat...
3 Bedroom Detached House | Offers in region of £500,000
A most unique detached dwelling occupying a tucked away position behind the distinctive village green, benefitting from...
Southdene, Halstead, Sevenoaks
2 Bedroom Semi-Detached House | Guide Price £525,000
Newly refurbished modern semi enjoying a pleasant outlook over a central green, within the popular and commuter friendly...

James Millard Independent Estate Agents (Westerham)
The Grange, Westerham, Kent, TN16 1AH
How much is your home worth?
Use our short form to request a valuation of your property.
Request a Valuation
