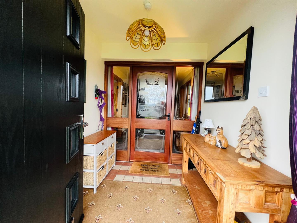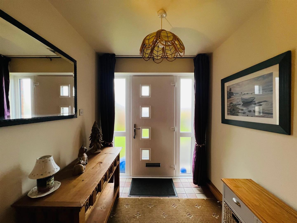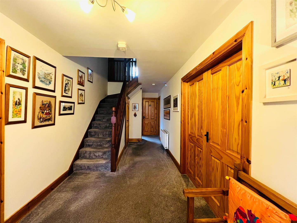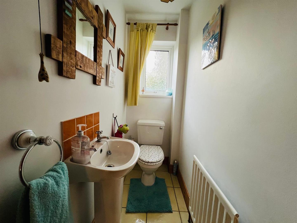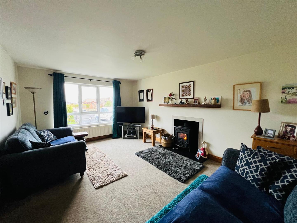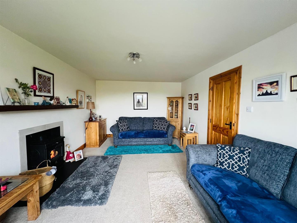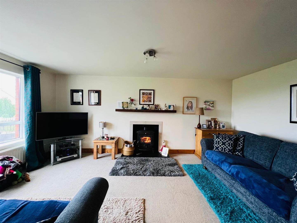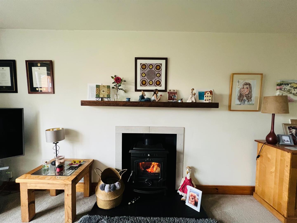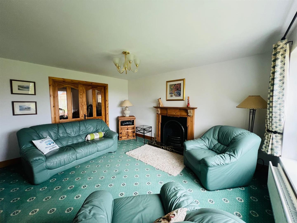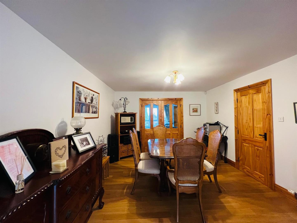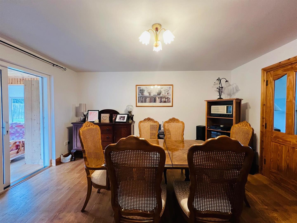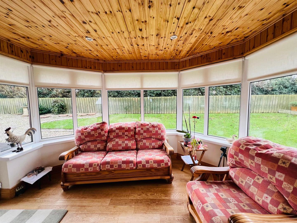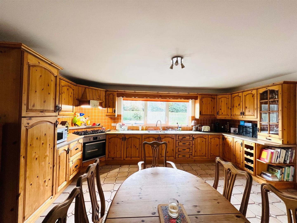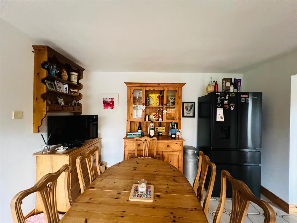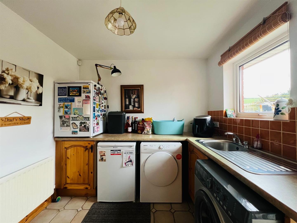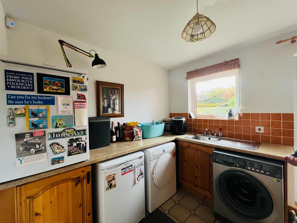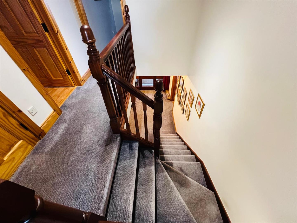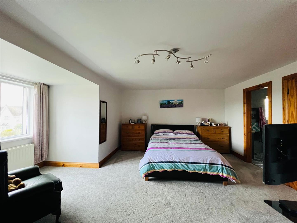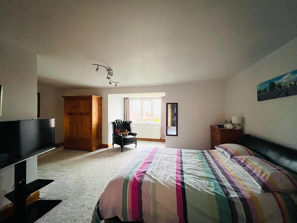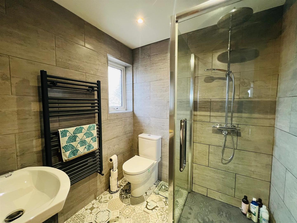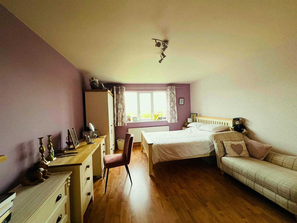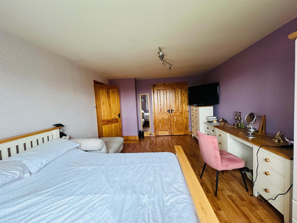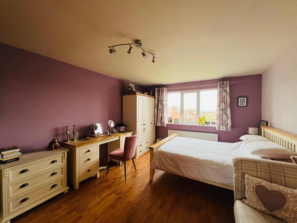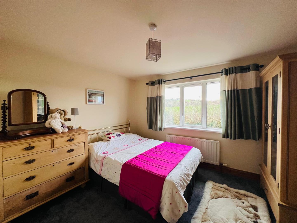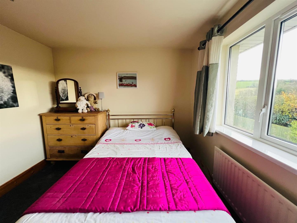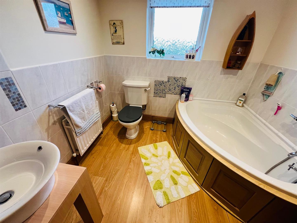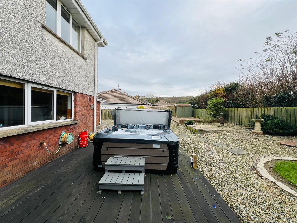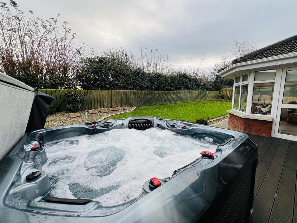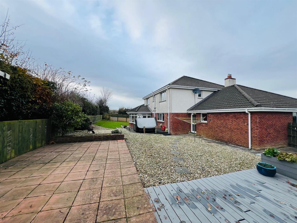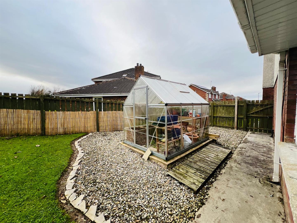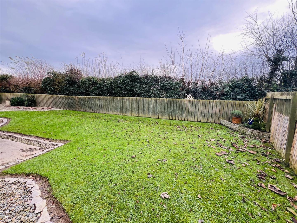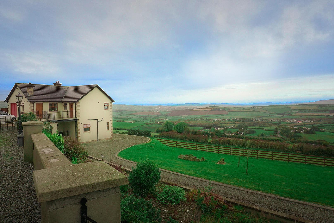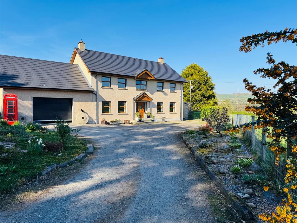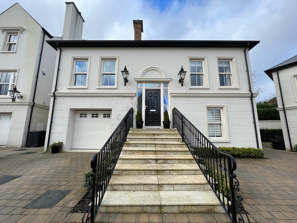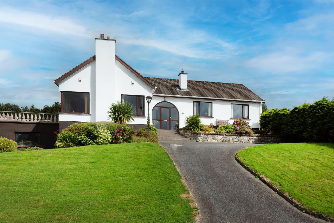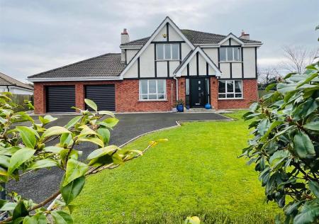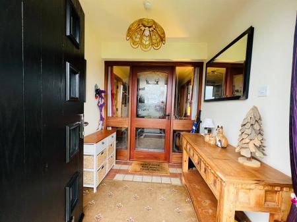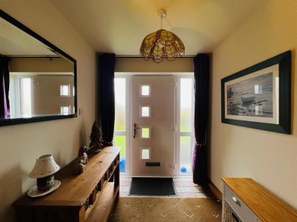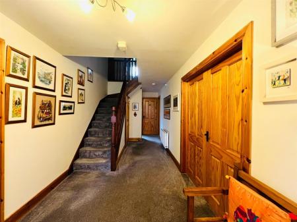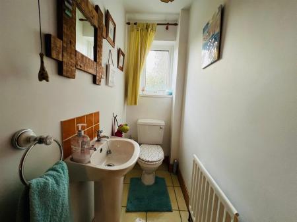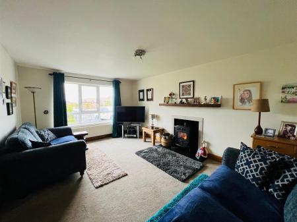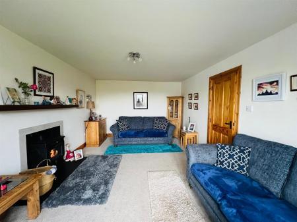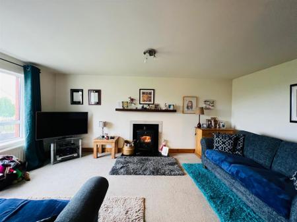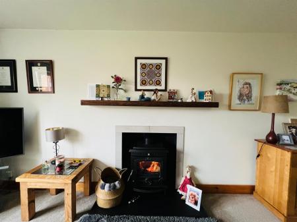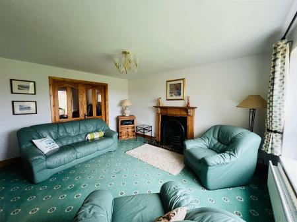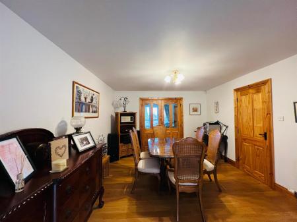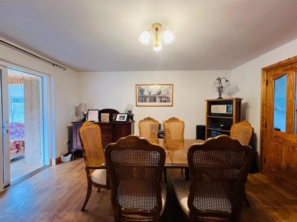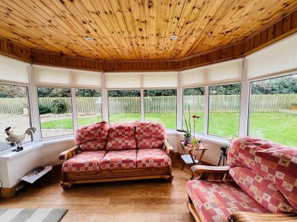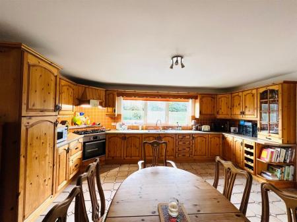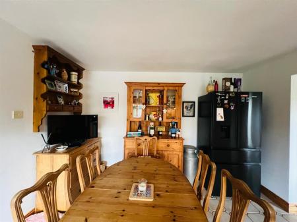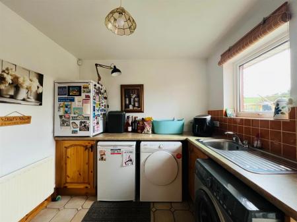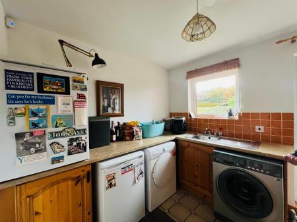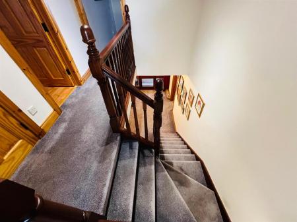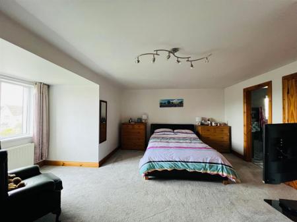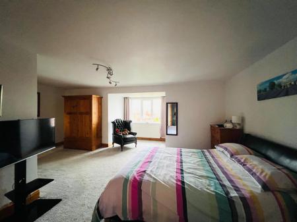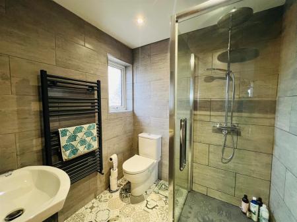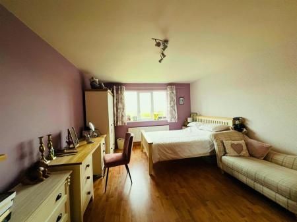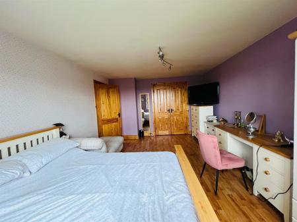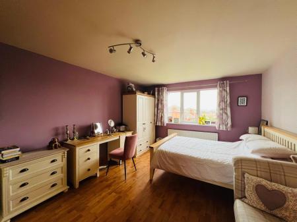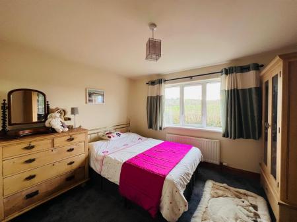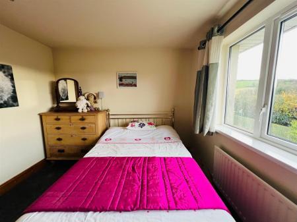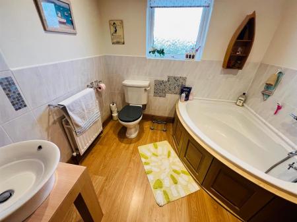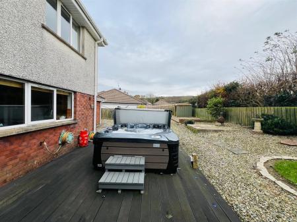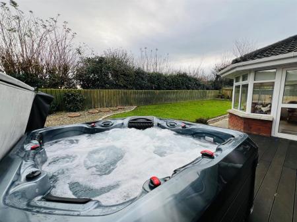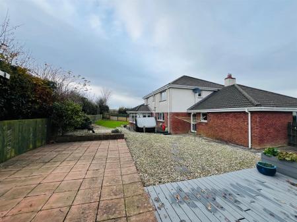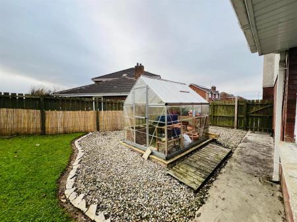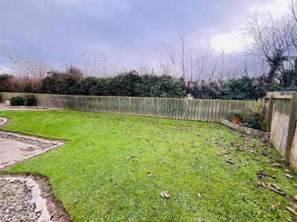- DETACHED HOUSE
- 4 BEDROOMS/4 RECEPTION ROOMS
- OIL FIRED & SOLID FUEL HEATING
- PVC DOUBLE GLAZED WINDOWS
- DOUBLE GARAGE
- LAWNS TO FRONT & REAR
- SECURITY SYSTEM INSTALLED
- TARMAC DRIVEWAY
- EPC RATING -
4 Bedroom Detached House for sale in Eglinton
This magnificent family home is located in the highly sought after Eglinton village. It sits proud on a generous plot at the end of a cul-de-sac and is approached by double entrance gates and tarmac driveway.
The accommodation is laid out over two floors boasting 4 reception rooms and 4 well proportioned bedrooms (principal Bedroom with en-suite), Bathroom, Double integral garaging and much much more. This home is further enhanced by neat lawns and decked patio areas.
VIEWING RECOMMENDED TO FULLY APPRECIATE.
ACCOMMODATION
VESTIBULE PORCH
Having tiled floor.
HALLWAY
Having understairs storage.
GUEST WHB & WC
Having tiled floor.
LOUNGE
4.39m x 3.56m (14'5" x 11'8") - Having attractive fireplace, double doors leading to Dining.
DINING ROOM
4.37m x 3.56m (14'4" x 11'8") - Having Canadian Oak floor.
SUN ROOM
3.66m x 2.97m (12' x 9'9") - Having wooden ceiling with recessed lighting, Canadian Oak floor, door to rear.
FAMILY ROOM
5.61m x 3.56m (18'5" x 11'8") - Having multi fuel stove with tiled hearth.
KITCHEN
5.03m x 4.88m (16'6" x 16') - Having range of eye and low level units with concealed lighting under, tiling between units, matching pelmet over window, wine rack, glazed display cupboards, 1 1/2 bowl stainless steel sink unit with mixer taps, 5 ring gas hob, electric underoven, ample dining space, tiled floor.
UTILITY ROOM
2.95m x 2.54m (9'8" x 8'4") - Having sink unit, plumbed for washing machine, space for tumble dryer, tiled floor.
FIRST FLOOR
LANDING
Having hotpress.
MASTER BEDROOM
6.07m x 5.56m wp (19'11" x 18'3" wp) - Having double built in wardrobes.
EN-SUITE
Comprising fully tiled walk in power shower, whb set in vanity unit, wc, grey radiator, recessed lighting.
BEDROOM 2
4.98m x 3.56m (16'4" x 11'8") - Having double built in wardrobes, laminated wooden floor.
BEDROOM 3
3.61m x 3.56m (11'10" x 11'8") - Having double built in wardrobes.
BEDROOM 4
3.56m x 3.15m (11'8" x 10'4")
BATHROOM
Comprising corner bath with shower fitting to taps, whb and wc, 1/2 tiled walls, laminated wooden floor.
INTEGRAL DOUBLE GARAGE
8.13m x 5.99m wp (26'8" x 19'8" wp) - Having remote control electric doors, light and power points, side window.
EXTERIOR FEATURES
Mature lawns to front bordered by wall and double entrance gates.
Mature enclosed lawn to rear.
Paved patio area to rear.
Two PVC decked patios.
Tarmac driveway.
ESTIMATED ANNUAL RATES
£2055.72 (NOV 2024)
Property Ref: 27977_33594382
Similar Properties
Ballygroll Road, Cross, L'Derry
4 Bedroom Detached House | POA
4 Bedroom Detached House | Offers in region of £385,000
5 Bedroom Detached House | Offers in region of £380,000
4 Bedroom Detached House | Asking Price £400,000
5 Bedroom Detached House | Offers in region of £410,000
4 Bedroom Detached House | Offers in region of £425,000

Daniel Henry – Derry/Londonderry (Londonderry)
Londonderry, Co. Londonderry, BT47 6AA
How much is your home worth?
Use our short form to request a valuation of your property.
Request a Valuation


