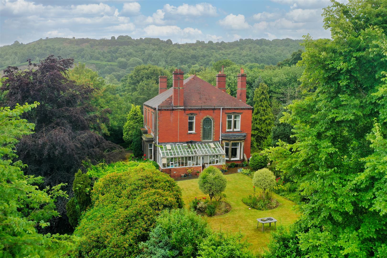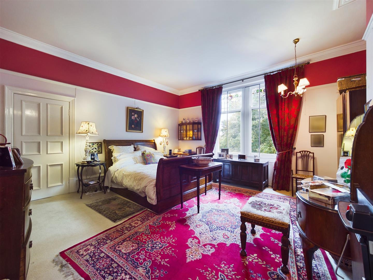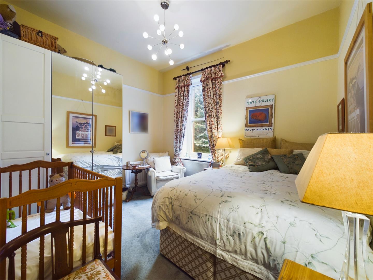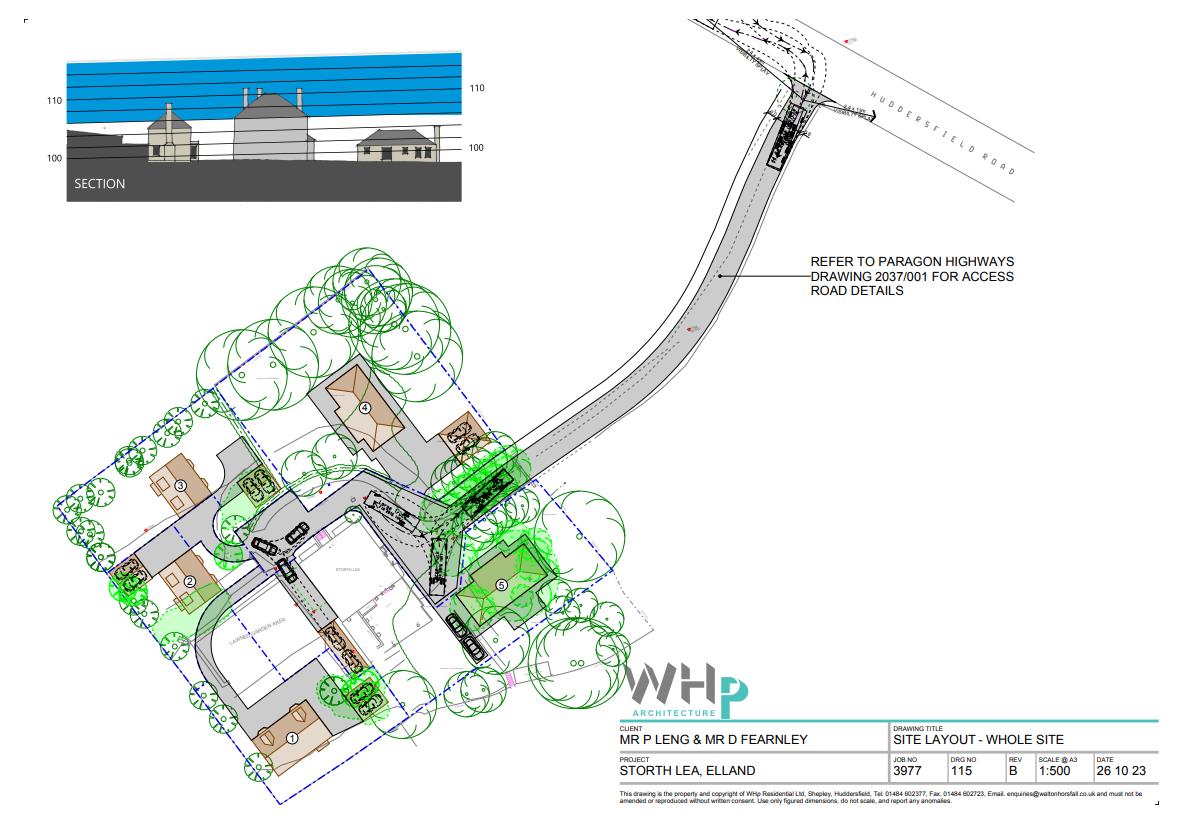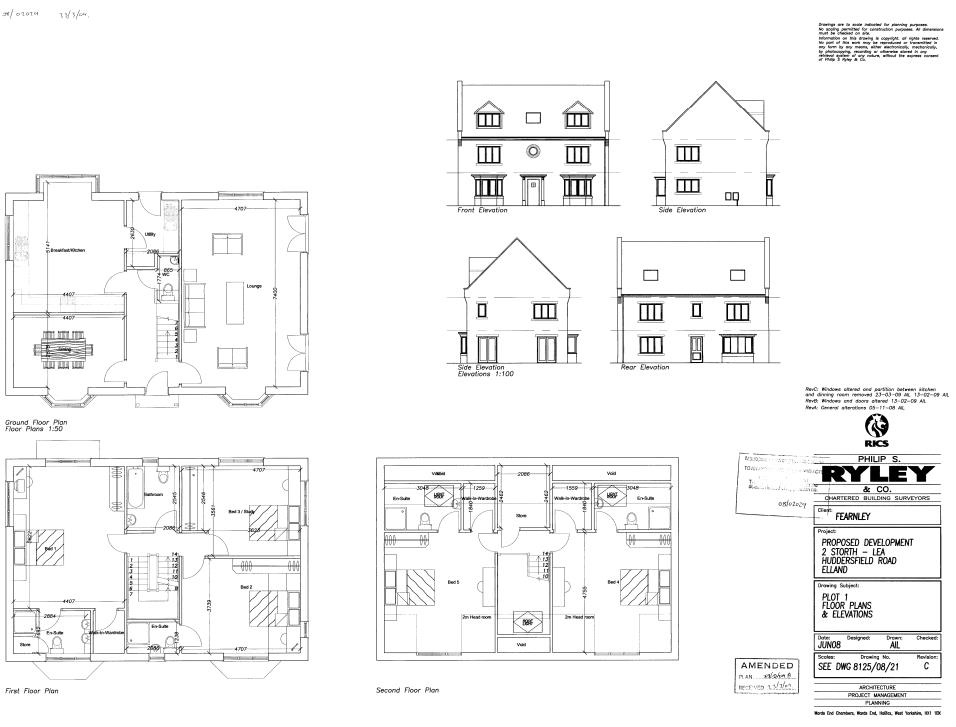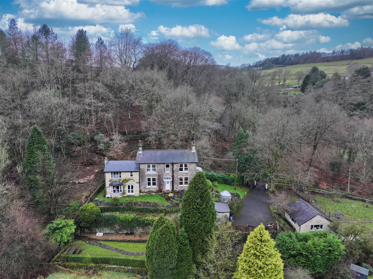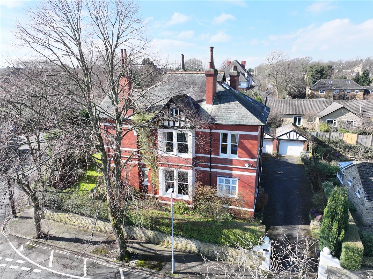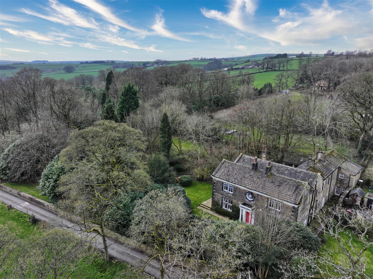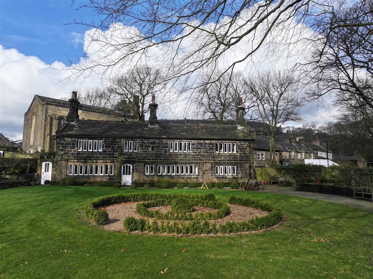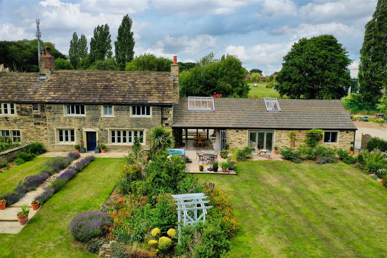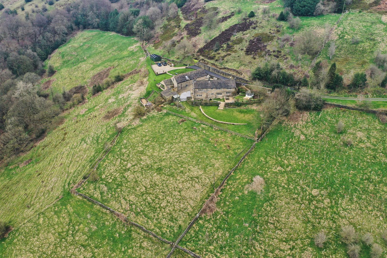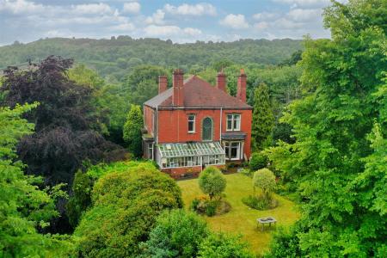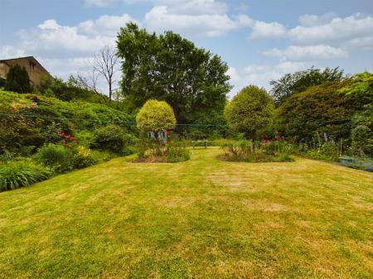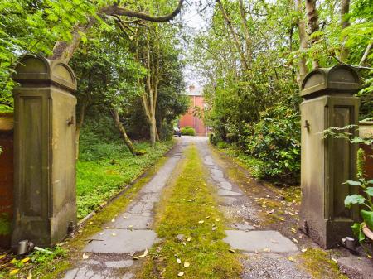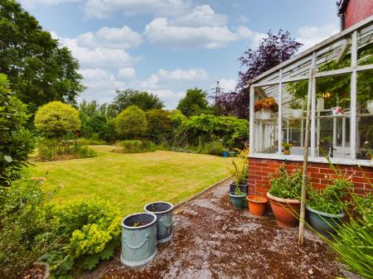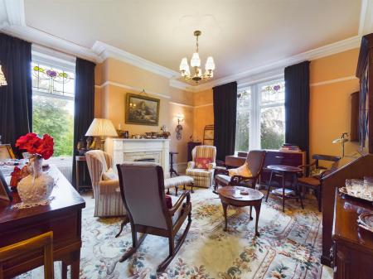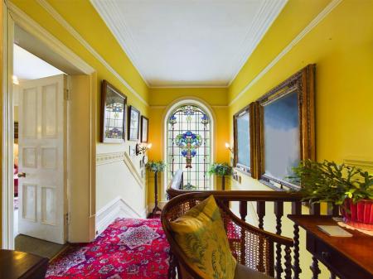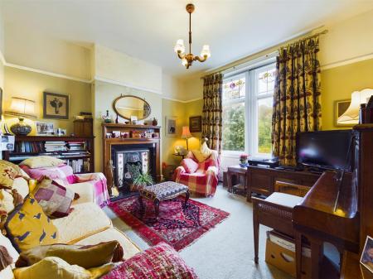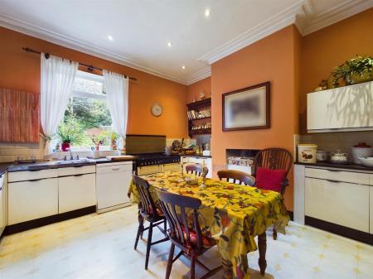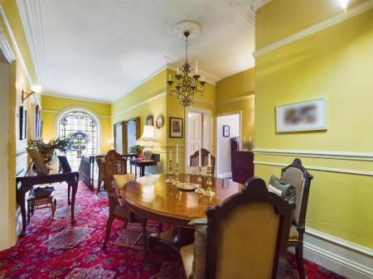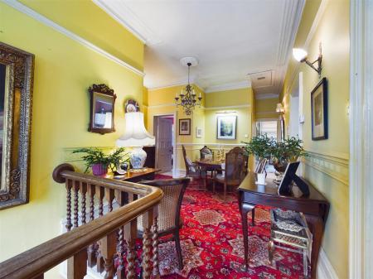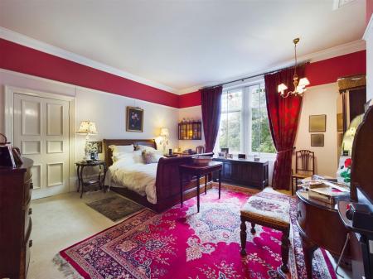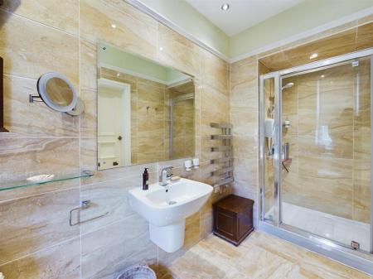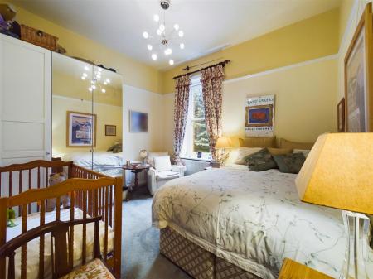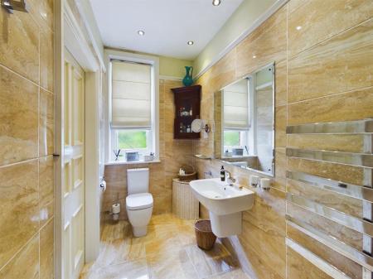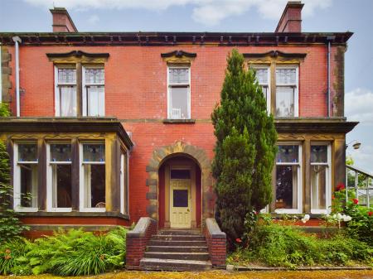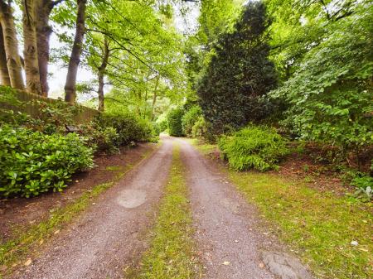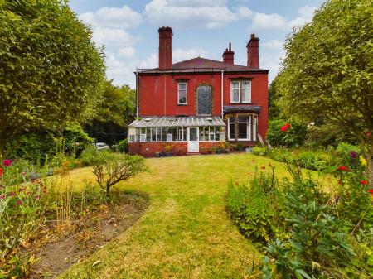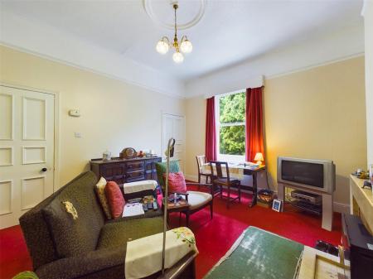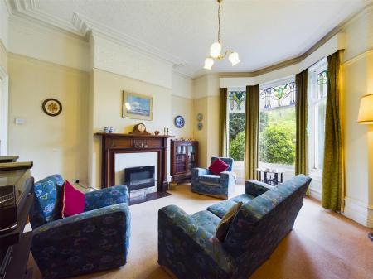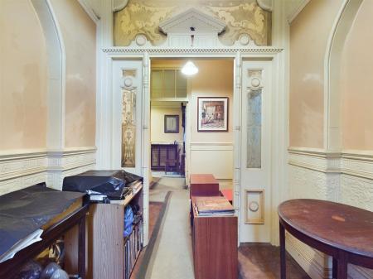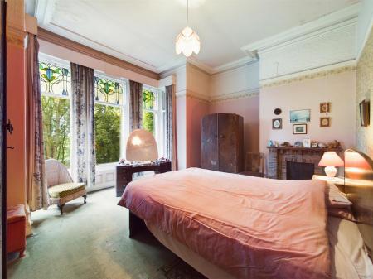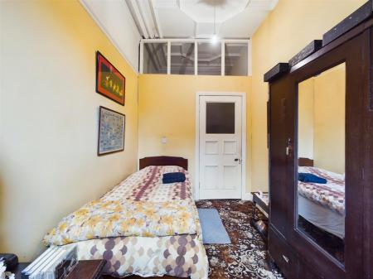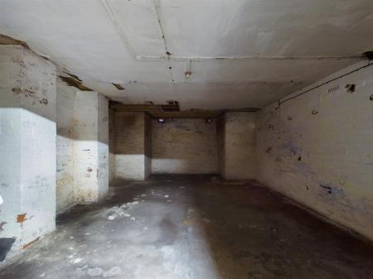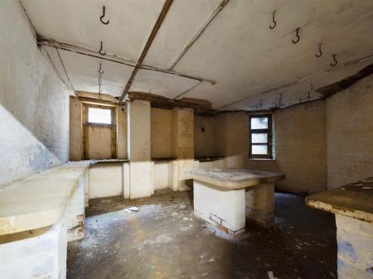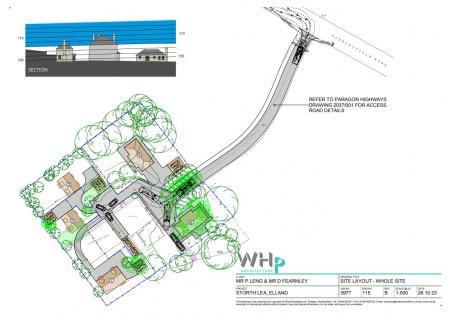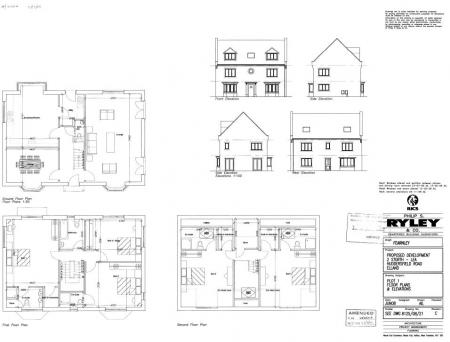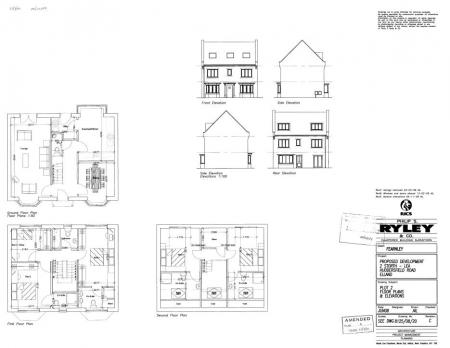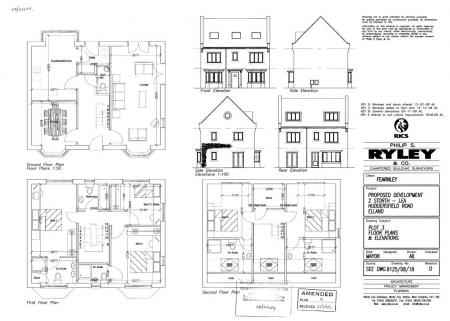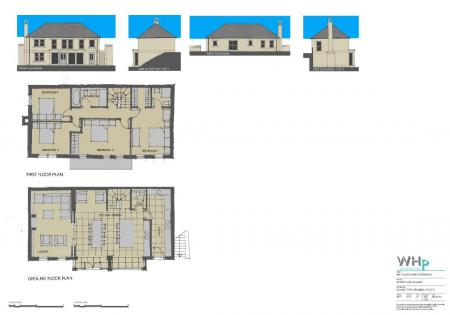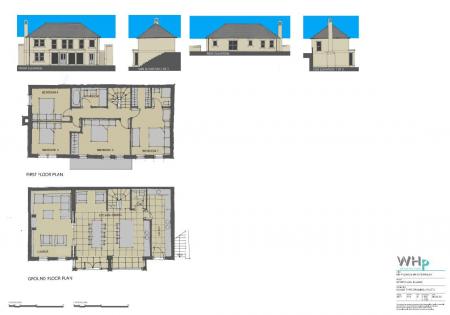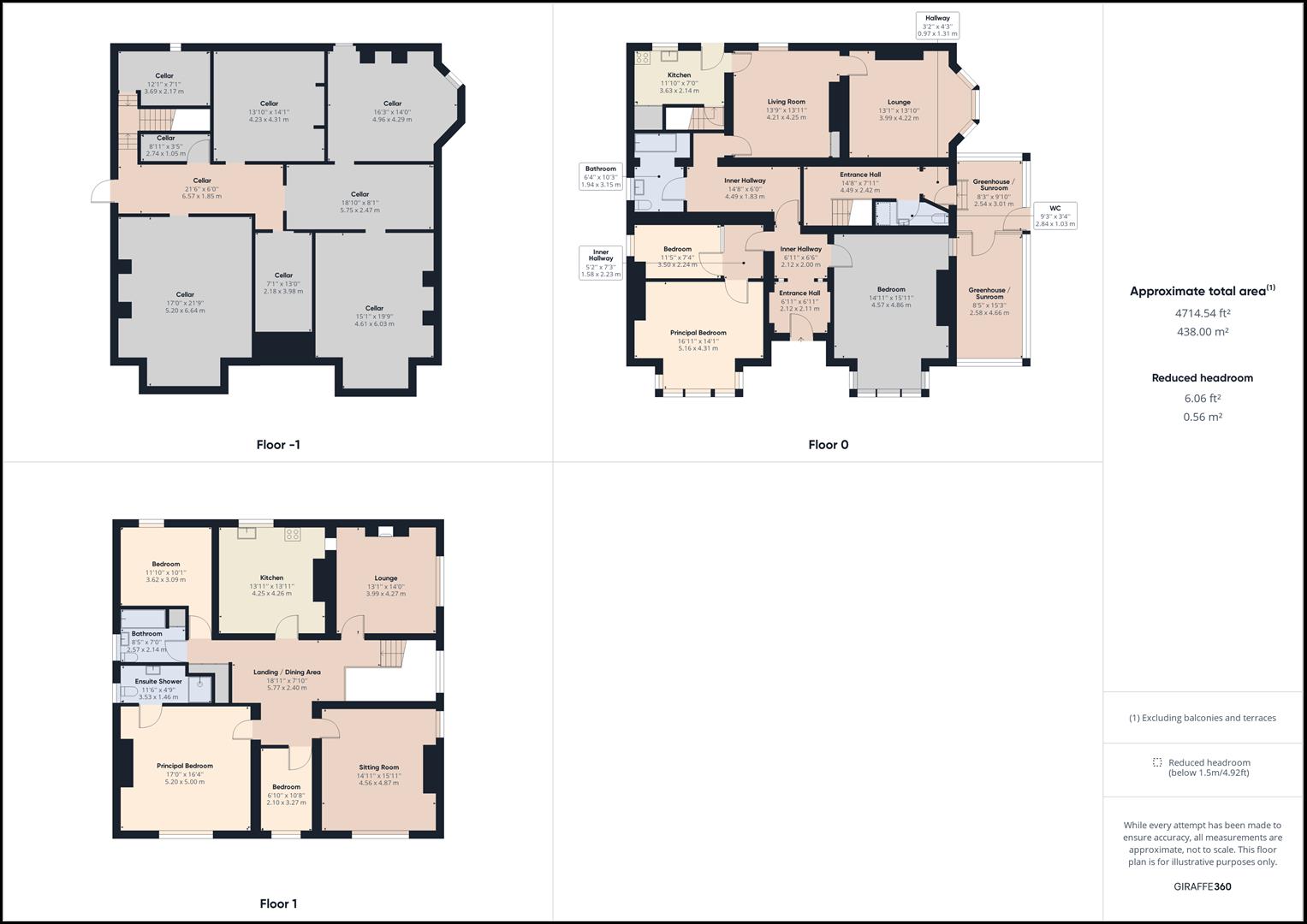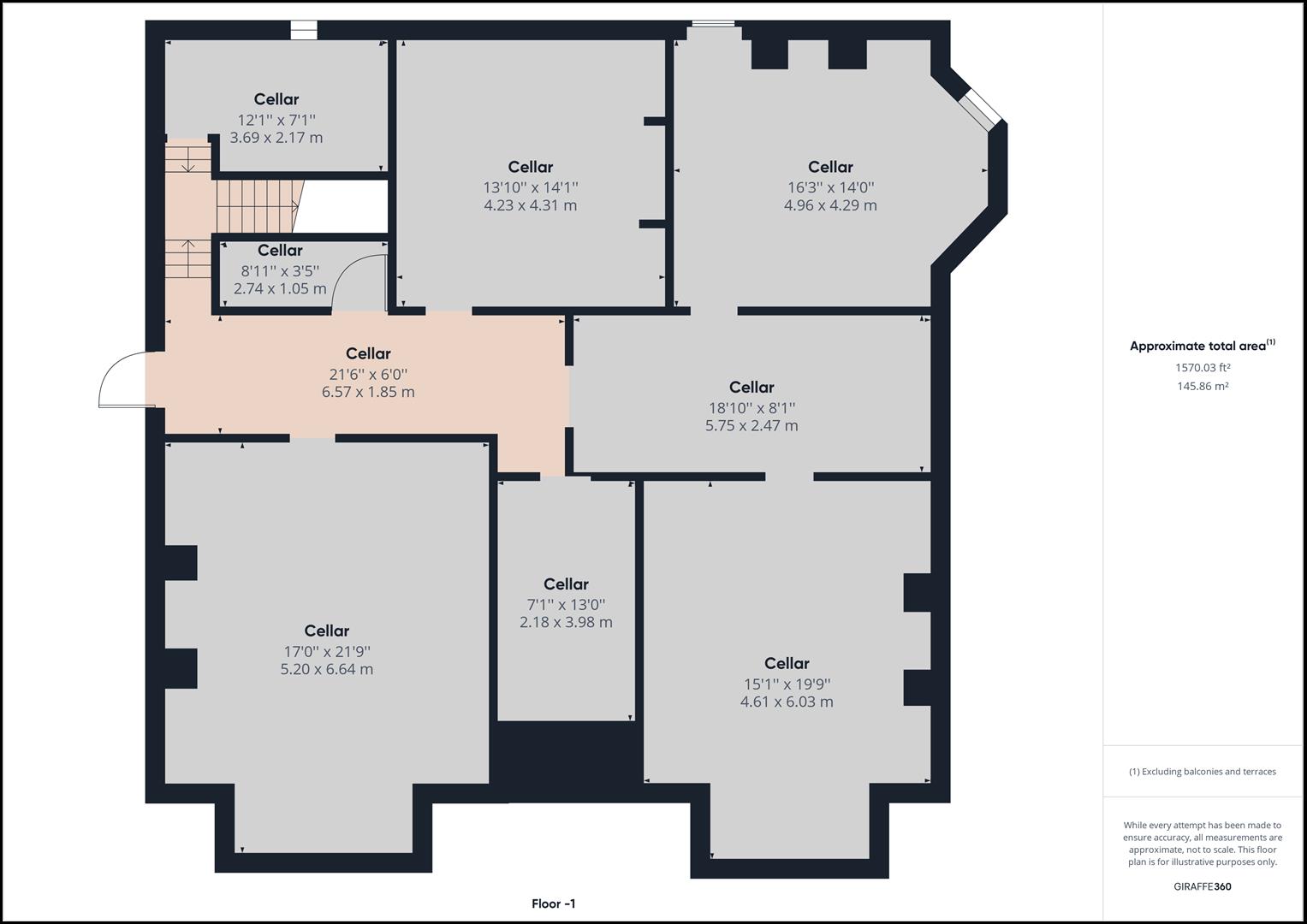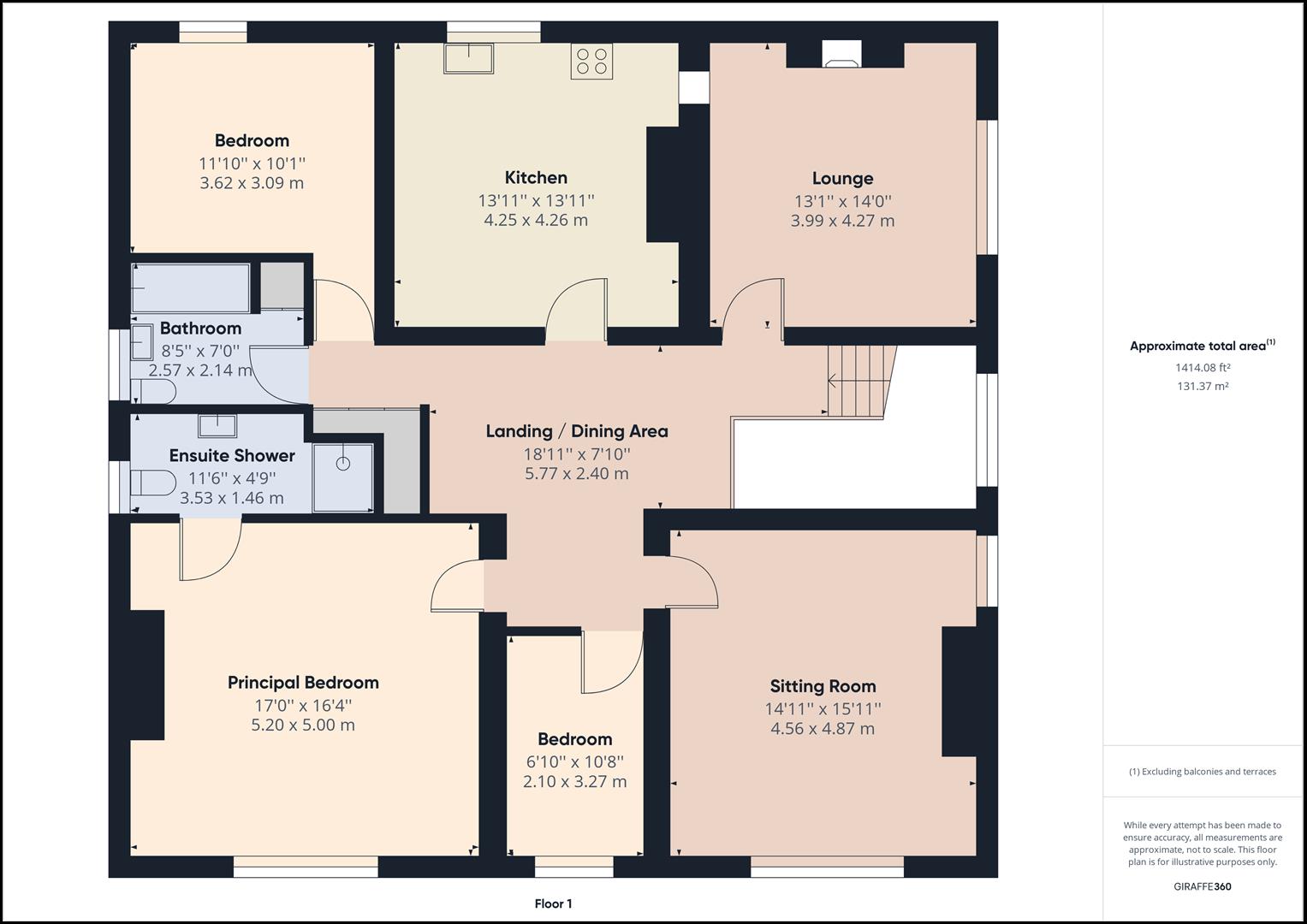- DEVELOPMENT OPPORTUNITY
- SUBSTANTIAL DETACHED HOUSE
- IN NEED OF MODERNISATION
- SET IN 1.15 ACRES
- PLANNING FOR FIVE ADDITIONAL DETACHED DWELLINGS
- MORE INFORMATION ON CALDERDALE PLANNING PORTAL
6 Bedroom Character Property for sale in Elland
A unique opportunity has arisen to purchase this exceptional development opportunity located within approximately an acre of gardens enjoying its own private driveway.
The land also benefits from granted planning permission for five detached four- and five-bedroom dwellings, which can be found on the Calderdale Planning Portal by following the reference numbers: 08/02029/FUL and 20/00331/FUL.
Built in 1905, Storth Lea is split into two three-bedroom apartments, both benefitting from their own internal access and gardens, the property requires modernisation yet retains a wealth of period features throughout including cornicing, coving and beautiful bay windows.
Each apartment briefly comprises of a kitchen, two reception rooms, three bedrooms and a house bathroom. Apartment 2 benefits from a ground floor sunroom and separate WC, with an additional
en-suite shower room on the first floor.
Apartment 1 has a full floor plan of spacious, full height cellars, which are currently undeveloped.
Apartment 2 has access to an extensive full height attic, also undeveloped.
Together, the apartments, cellars and attic offer approximately 6,000 sqft of accommodation.
Location - The property is conveniently situated for a wide range of local amenities offered within the popular town centre of Elland including shops, independent bars and restaurants, banks, supermarkets and good local schools. Being only a short distance from Halifax, Huddersfield, and Brighouse and benefitting from excellent commuter links to both Leeds, Bradford and Manchester. Train connections are available from Huddersfield and Halifax stations linking to cities of Leeds, Manchester, and London.
General Information - From the driveway, the original porch and main door to the front of the property provides access into Apartment 1. The features throughout the inner hall include moulded archways, panelled walls, and picture rails.
Additional access to Apartment 1 is located to the rear of the property with an external door leading straight into the kitchen. Currently having base units to one elevation with a window overlooking the rear garden, a staircase leading down into the spacious cellar rooms and a door through into the living room.
The living room has a large sash window overlooking the rear garden, decorative picture rails and an electric fire set within a tiled fireplace.
Moving through into the main lounge which retains some beautiful features including a stained-glass bay window looking out across the landscaped gardens of Apartment 2. Being slightly bigger than the living room, the lounge has moulded ceilings, decorative coving, and period skirting boards.
Leading back through the living room and into the inner hall which gives access to the three bedrooms and house bathroom.
The principal bedroom mirrors the stained-glass window in the lounge and fills the room with natural light
The second bedroom is a very similar size to the principal, being an excellent sized double, again retaining a wealth of features and also enjoying dual aspect windows with a beautiful bay window to the front of the property.
The third bedroom has a sash window and decorative mouldings to the ceiling.
The house bathroom comprises of a WC, wash hand basin and a bath with a hand-held shower attachment. Requiring modernisation throughout, Apartment 1 does not currently have a gas central heating system or double glazing.
Accessed from the kitchen are the spacious cellar rooms offering the potential to create additional living space. The cellar benefits from its own external access and multiple rooms.
From the driveway, access to Apartment 2 is located to the right and round the side of the property. An external door leads into the sunroom which leads through into the greenhouse. Enjoying windows to multiple elevations, this is the perfect space to sit and enjoy the views across the gardens. A further internal door gives access into the ground floor entrance hall for Apartment 2.
A convenient WC is located on the ground floor with a staircase leading up to the main accommodation.
Apartment 2 also boasts a wealth of original features including an arched stained-glass window on the half landing of the staircase. The main landing is an excellent space and currently used as a dining area with decorative coving, picture rails and moulded dado rails.
Apartment 2 mirrors the layout of Apartment 1 with two reception rooms. The lounge, accessed to the right of the landing has a window overlooking the gardens and a coal fire set within a cast-iron fireplace with a tiled hearth and wooden mantle.
The landing provides access to full height attic rooms creating the opportunity for additional living space.
Moving across the landing and into the sitting room. Being slightly bigger, this room has dual aspect windows, enjoying ample natural light and a gas fire set within a beautiful tiled, decorative surround. Moulded coving borders the room with picture rails and a ceiling rose.
Having a slightly different configuration means the kitchen is much larger than the kitchen below. Enjoying a range of wall, drawer, and base units, Rangemaster gas hob an oven, inset stainless steel sink and further freestanding space for a fridge freezer, dishwasher and washing machine.
Moving through into the principal bedroom. Being an excellent size, this room also has the added benefit of a recently installed en-suite shower room. Briefly comprising; low flush WC, wash hand basin and a shower cubical with a wall mounted, electric shower. Being fully tiled throughout this room has a modern and contemporary feel to it.
The second bedroom is another good-sized double with the third being a single. Both bedrooms enjoy windows to the front elevation.
The final room is the house bathroom which comprises of a three-piece suite including a WC, wash hand basin and a panelled bath with an overhead shower attachment. Being fully tiled throughout
with built in storage space and a heated towel rail.
Externals - A wide, private driveway leads to an area of off-road parking for multiple cars. To the left, a gate gives access to the garden area for Apartment 1, bordered with mature trees and shrubs giving a sense of privacy. To the right are the spacious gardens for Apartment 2. A large lawn is bordered by flowerbeds, showcasing an array of colour when in bloom. To the north of the property, are further lawn areas and woodland.
A single garage provides further storage and parking for Apartment 2.
Planning Permission - The planning permission granted for three detached dwellings is for construction within the gardens for Apartment 2, with foundations already in place for the development.
Planning permission for a further two detached dwellings has been granted in the gardens of Apartment 1.
Further information can be found by following the planning reference number - 08/02029/FUL - & - 20/00331/FUL.
Services - We understand that the property benefits from all mains services. Please note that none of the services have been tested by the agents, we would therefore strictly point out that all prospective purchasers must satisfy themselves as to their working order.
Directions - From Halifax take the A629 and continue to follow for approximately 3 miles. Take the exit then towards Elland before taking the 4th exit on the roundabout onto the Elland Riorges Link. At the next roundabout take the 1st exit onto Huddersfield Road. Continue for 0.6 miles and then take a right up a driveway reading Storth Lea as indicated by a Charnock Bates board.
For satellite navigation: HX5 9JS.
Important information
Property Ref: 693_32808679
Similar Properties
Clough Side, Foxen Lane, Mill Bank
5 Bedroom Detached House | Offers in region of £850,000
Nestled away in a secluded and private setting with no passing traffic, sheltered by a woodland aspect. Clough Side is a...
Somerley, Rawson Avenue, Halifax
5 Bedroom Detached House | Guide Price £845,000
A unique and exciting opportunity has arisen to purchase this beautiful home in the heart of the highly sought after Ski...
Longfield, Dean Lane Sowerby Bridge, HX6
7 Bedroom Detached House | £800,000
Longfield is a unique Grade II listed property set in the heart of Sowerby village. Dating back to 1729 the house is cur...
The Grange, Cliffe Hill Lane, Warley, Halifax, HX2 7SD
4 Bedroom Detached House | £895,000
A stunning stone-built Grade II listed detached period residence set within established mature grounds. opportunity to p...
Fell Greave Farm, Fell Greave Road, Huddersfield
4 Bedroom Character Property | Guide Price £895,000
GROUND FLOOR ANNEX * 1.3 ACRES GARDENS AND ALLOTMENT* SUBSTANTIAL PARKING* 4 BEDROOMS * CLOSE TO BRIGHOUSE AND HUDDERSFI...
Old Riding Farm, Luddenden, Halifax, HX2 6SR
5 Bedroom Detached House | Offers Over £895,000
Nestled away on a 2.44-acre plot, enjoying a rural setting in a sought-after location, with extensive open views of the...

Charnock Bates (Halifax)
Lister Lane, Halifax, West Yorkshire, HX1 5AS
How much is your home worth?
Use our short form to request a valuation of your property.
Request a Valuation
