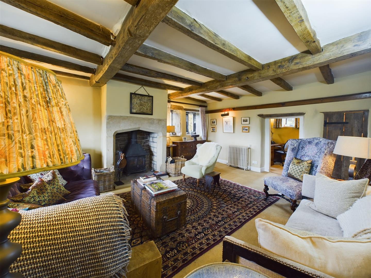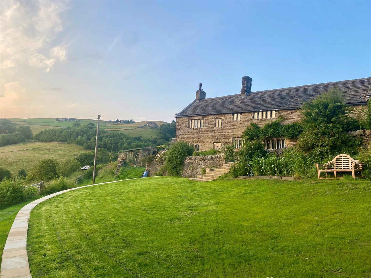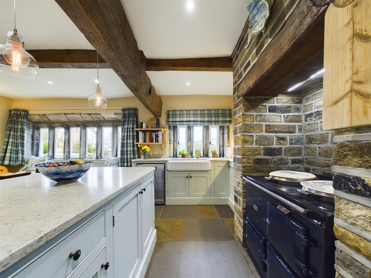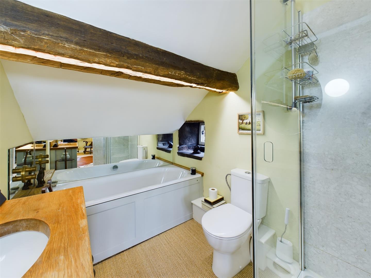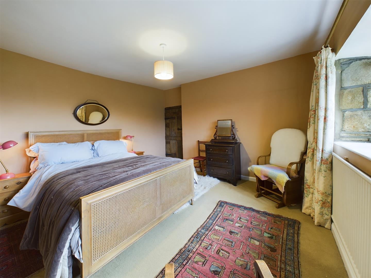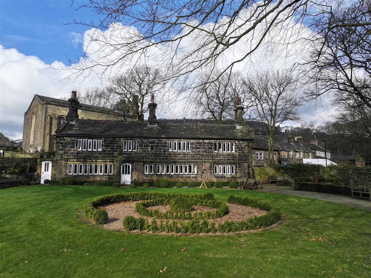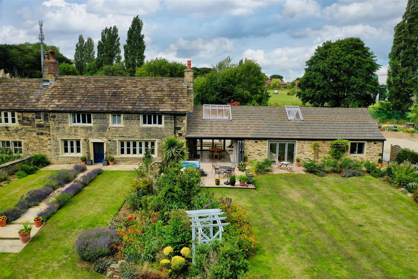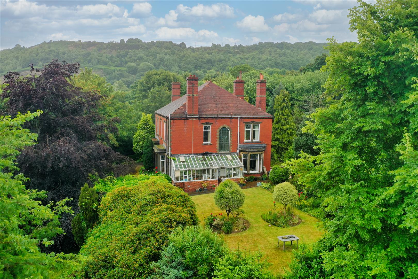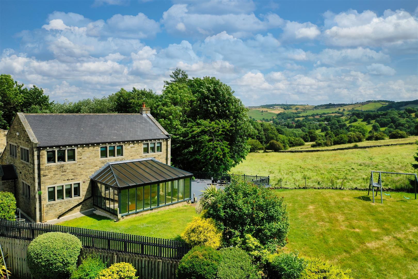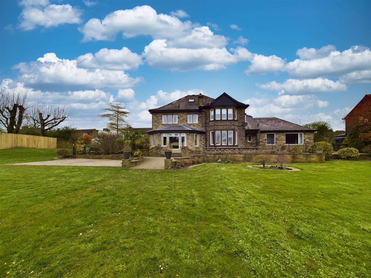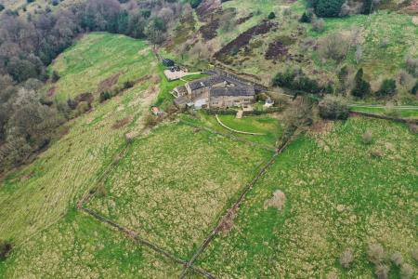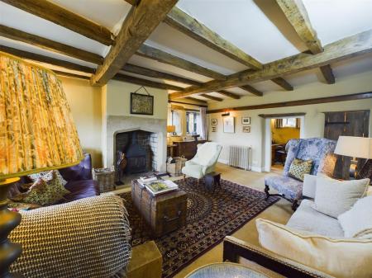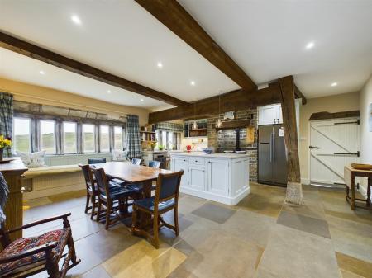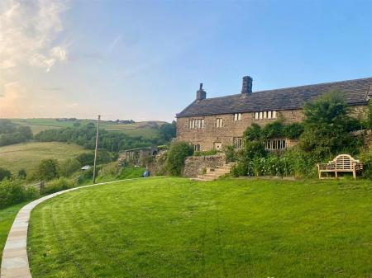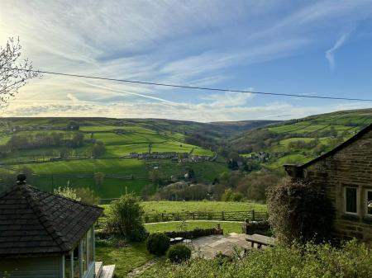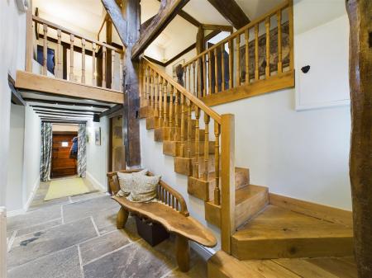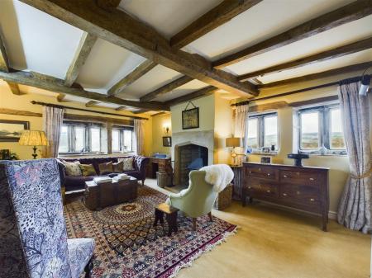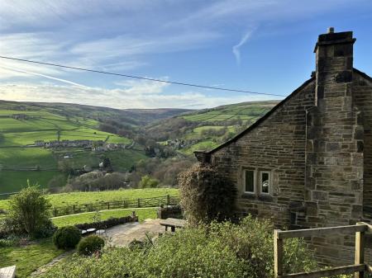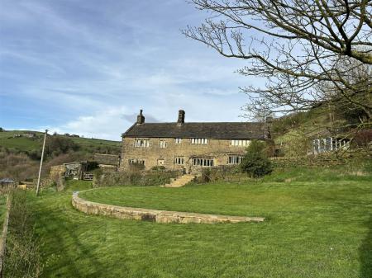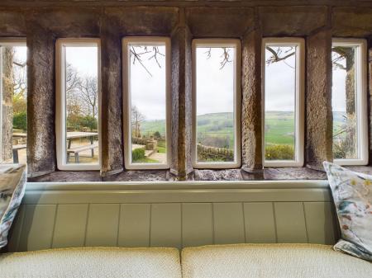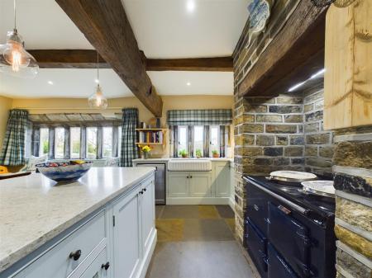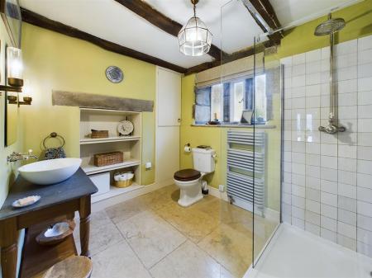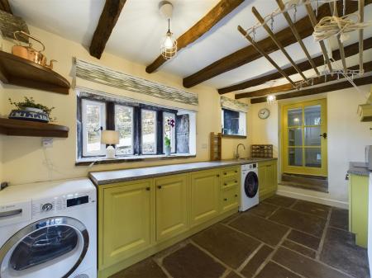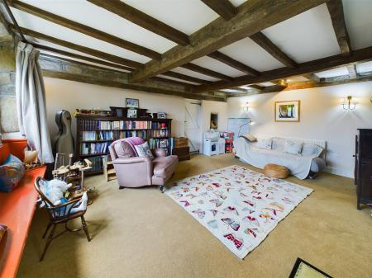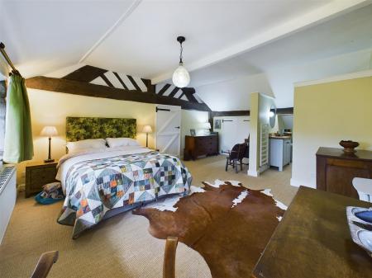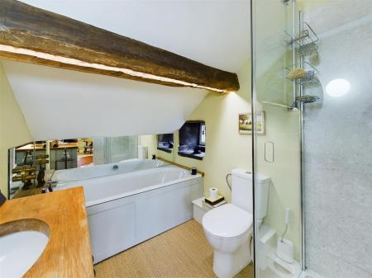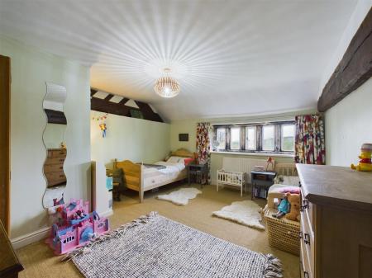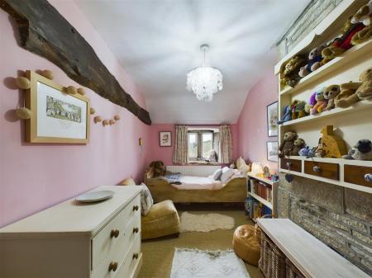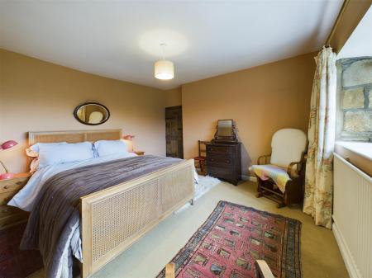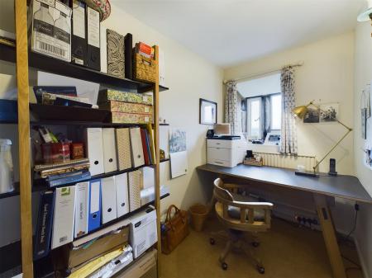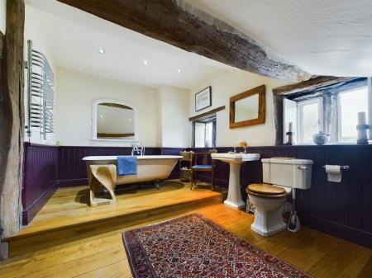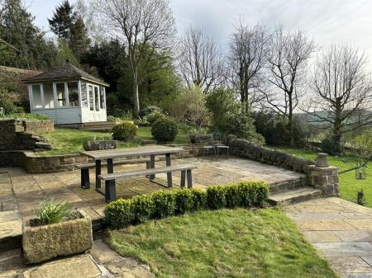- RURAL SETTING
- EXTENSIVE COUNTRYSIDE VIEWS
- SOUGHT AFTER LOCATION
- EXPOSED BEAMS & STONEWORK
- 2-ACRES OF SLOPING GRAZING LAND
- WEALTH OF PERIOD FIXTURES & FITTINGS
5 Bedroom Detached House for sale in Halifax
Nestled away on a 2.44-acre plot, enjoying a rural setting in a sought-after location, with extensive open views of the surrounding Luddenden Valley countryside. Old Riding Farm is a Grade II listed four-/five-bedroom detached family home retaining a wealth of period fixtures and fittings throughout with exposed Oak beams, stonework and Yorkshire-stone flagged flooring.
Internally, the property briefly comprises; entrance vestibule, entrance hallway, lounge, office. dining kitchen, sitting room, shower room, utility room and boot room to the ground floor. To the first floor; principal bedroom with en-suite, three further double bedrooms, study/fifth bedroom and house bathroom.
Externally, to the front of the property, a natural stone driveway provides off-street parking for six cars and accesses two outbuildings and a greenhouse. To the rear, an Yorkshire-stone flagged pathway leads up a landscaped garden with generous lawn, summerhouse and additional 2-acres of sloping grazing land.
Location - Ideally situated within walking distance of Luddenden Village, Luddenden offers a picturesque setting, scenic country walks, traditional independent public houses, local sports clubs, and local primary schools including Luddenden C E School.
Neighbouring Hebden Bridge boasts, wine bars, public houses, independent craft businesses, restaurants, and regular outdoor open markets. Railway stations situated in Mytholmroyd, Halifax and Sowerby Bridge provide regular services to Manchester and Leeds.
General Information - Accessing the entrance vestibule though a solid Oak door with a second wooden and glazed door leading into the entrance hallway. Finished with Yorkshire-stone flagged flooring and with a Vaulted ceiling showcasing exposed beams forming a truss structure. An Oak staircase with spindle balustrade rises to the first floor.
Stone steps from the hallway lead down to the spacious lounge with dual-aspect stone-mullion windows enjoying an outlook over the surrounding Luddenden Valley countryside. A Hunter Herald multi-fuel burner sits on a stone hearth to the focal point with Sandstone mantel and surround. The lounge allows access to an office benefitting from dual-aspect stone-mullion windows.
Moving through to the dining kitchen being the real heart of the home, finished with Indian-stone flagged flooring, exposed beams and stone-mullion windows enjoying an outlook over the rear garden and fields beyond. The kitchen offers a central island and a range of shaker-style wall, drawer and base units with contrasting Quartz worksurfaces incorporating a double Belfast sink with mixer tap and an AGA.
Leading off the dining kitchen is a shower room and a utility room. The newly fitted shower room enjoys a three-piece suite comprising a WC, wash-hand basin and a double walk-in rainfall shower and a utility room offers a range of wall, drawer and base units with laminated worksurfaces incorporating a stainless-steel sink and drainer with mixer-tap and a four-ring gas hob with extractor hood above. There is plumbing for a washing machine, space for a dryer and an integrated oven.
Stone steps from the utility room lead up to a boot room with a door leading out to the side elevation.
Finishing the ground floor accommodation is a spacious sitting room with dual-aspect stone-mullion windows and a stone fireplace surround being the focal point.
The generous principal bedroom features a sandstone fireplace surround and stone hearth to the focal point, with dual aspect stone-mullion windows. Benefitting from a built-in wardrobe and an en-suite with a four-piece suite comprising a WC, wash-hand basin with storage beneath, panelled bath and a double walk-in rainfall shower.
Three further double bedrooms and a study/fifth bedroom are positioned to the front aspect, with stone-mullion windows enjoying an outlook over the rear garden and surrounding open fields.
Completing the accommodation, the house bathroom enjoys a three-piece suite comprising a Fired Earth WC and pedestal wash-hand basin and a stand-alone bath with overhead shower attachment, sat on a raised platform.
Externals - A part tarmacked track leads down to a natural stone driveway providing off-street parking for six cars, which then gives access to two storage buildings and a greenhouse.
A Yorkshire-stone flagged pathway leads to the rear garden with a sweeping Yorkshire-stone flagged pathway leading up a tiered, landscaped garden with lawn, terraces and a summerhouse, bordered by mature plants and shrubbery, offering a place to relax and take in the surrounding open countryside views.
A generous enclosed lawn is bordered by timber fencing with a gate accessing approximately 2-acres of sloping grazing land.
Services - We understand that the property benefits from all mains services except drainage via a septic tank. Please note that none of the services have been tested by the agents, we would therefore strictly point out that all prospective purchasers must satisfy themselves as to their working order.
Directions - From Halifax town centre, proceed up Pellon Lane towards Mount Tabor. After approximately 2.8 miles, take a left-hand turn on to Stocks Lane. After approximately 0.5 miles, take a sharp right-hand turn on to Old Riding Lane. Proceed down Old Riding Lane to the bottom where Old Riding Farm will be on your left indicated by a Charnock Bates board.
For Satellite Navigation - HX2 6SR
Important information
Property Ref: 693_33003140
Similar Properties
The Grange, Cliffe Hill Lane, Warley, Halifax, HX2 7SD
4 Bedroom Detached House | £895,000
A stunning stone-built Grade II listed detached period residence set within established mature grounds. opportunity to p...
Fell Greave Farm, Fell Greave Road, Huddersfield
4 Bedroom Character Property | Guide Price £895,000
GROUND FLOOR ANNEX * 1.3 ACRES GARDENS AND ALLOTMENT* SUBSTANTIAL PARKING* 4 BEDROOMS * CLOSE TO BRIGHOUSE AND HUDDERSFI...
Storth Lea, Huddersfield Road, Elland
6 Bedroom Character Property | Guide Price £875,000
A unique opportunity has arisen to purchase this exceptional development opportunity located within approximately an acr...
Mill Paddock, 10 Town Ing Way, Stainland, Halifax, HX4 9EE
5 Bedroom Detached House | Offers in excess of £900,000
Mill Paddock is an executive, recently refurbished five-bedroom detached family home finished to the highest of standard...
Highfield House, 36 Carr House Road, Shelf, HX3 7QY
7 Bedroom Detached House | Offers Over £900,000
Occupying a generous plot of 0.74 acres and offering the opportunity for multi-generational living, Highfield House is a...
The Old Chapel, 6 Mill Bank Road, Mill Bank
5 Bedroom Detached House | Guide Price £995,000
An historic 19th century chapel meticulously converted in 2000 by Evans Vettori. Formerly known as the Mill Bank Methodi...

Charnock Bates (Halifax)
Lister Lane, Halifax, West Yorkshire, HX1 5AS
How much is your home worth?
Use our short form to request a valuation of your property.
Request a Valuation

