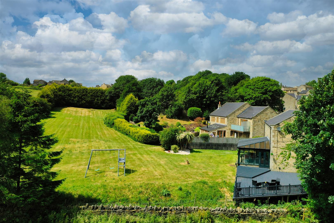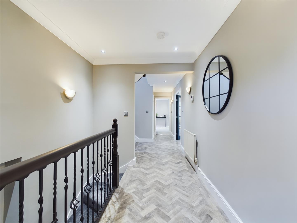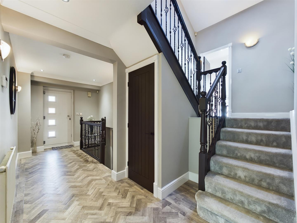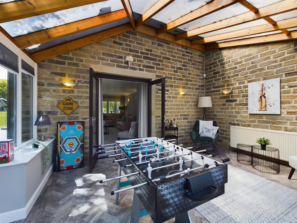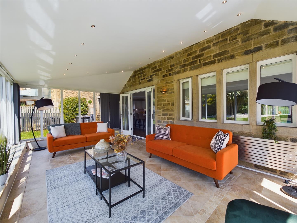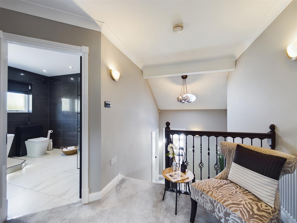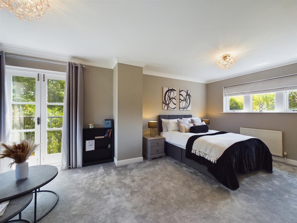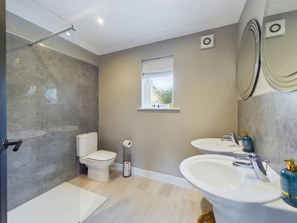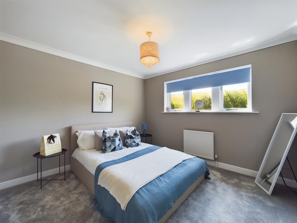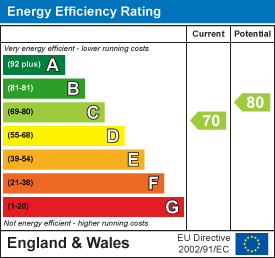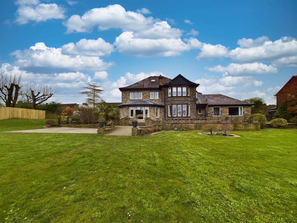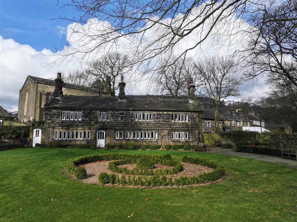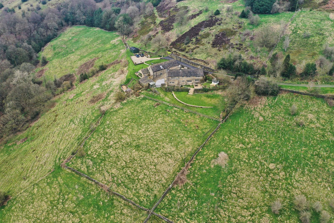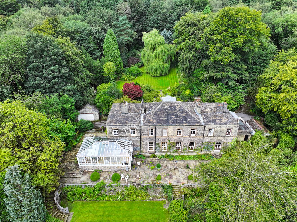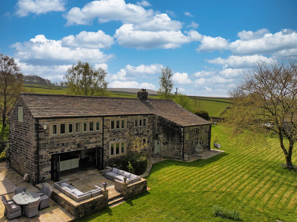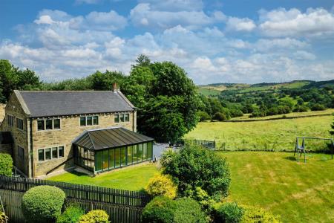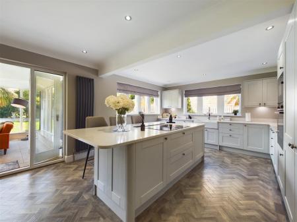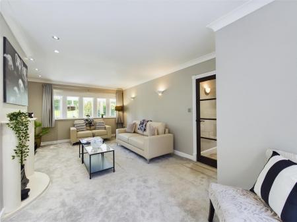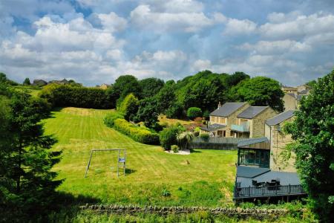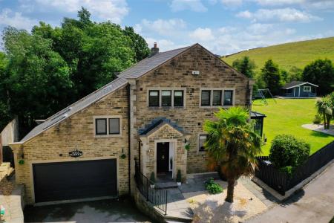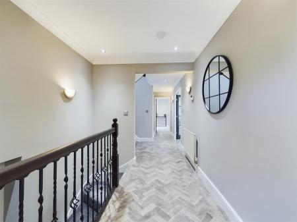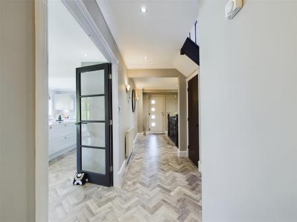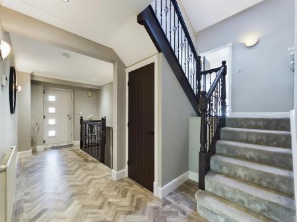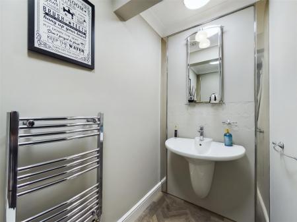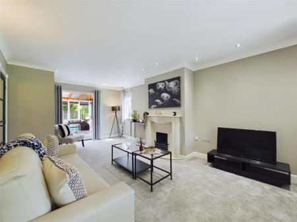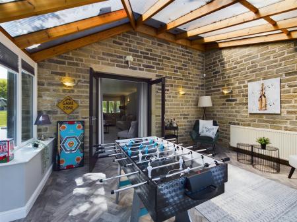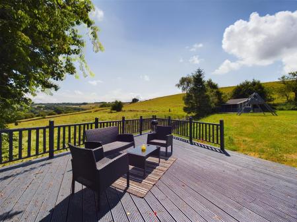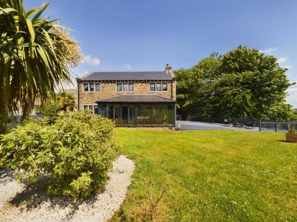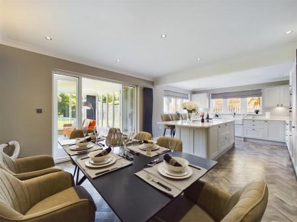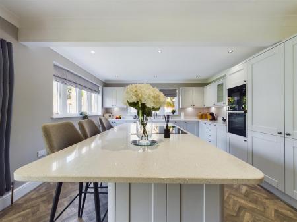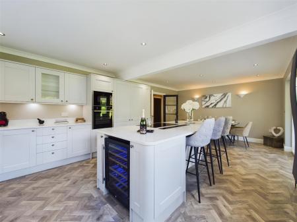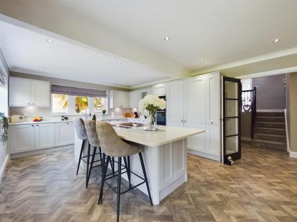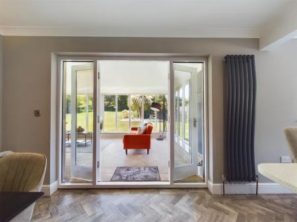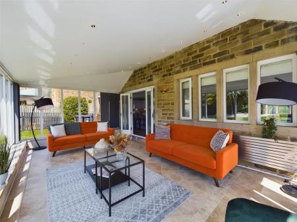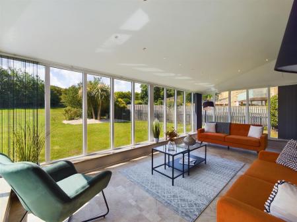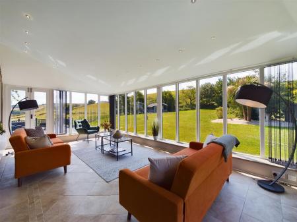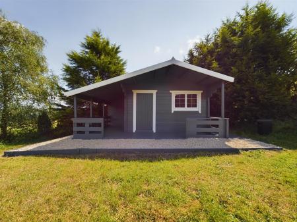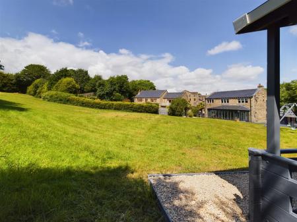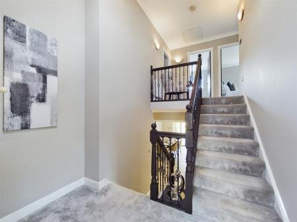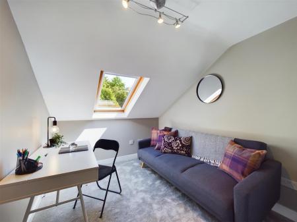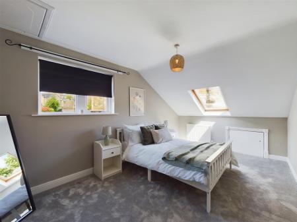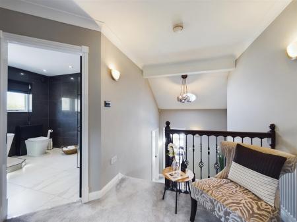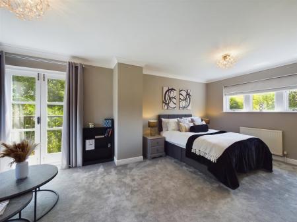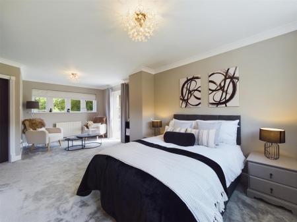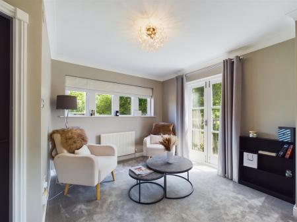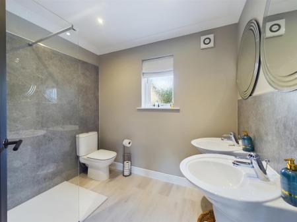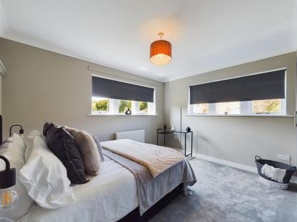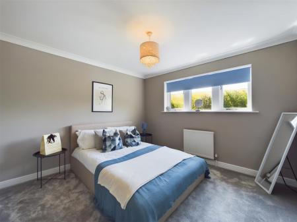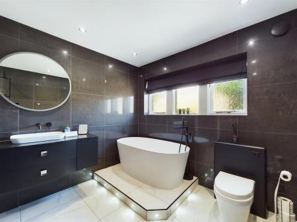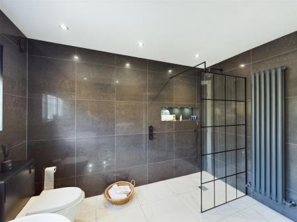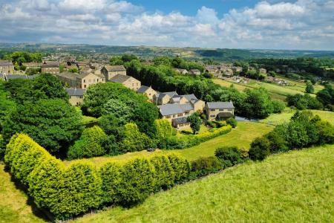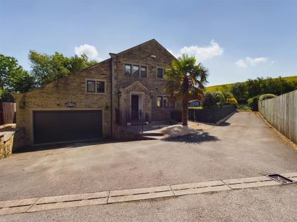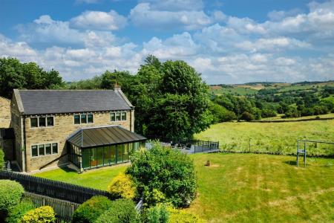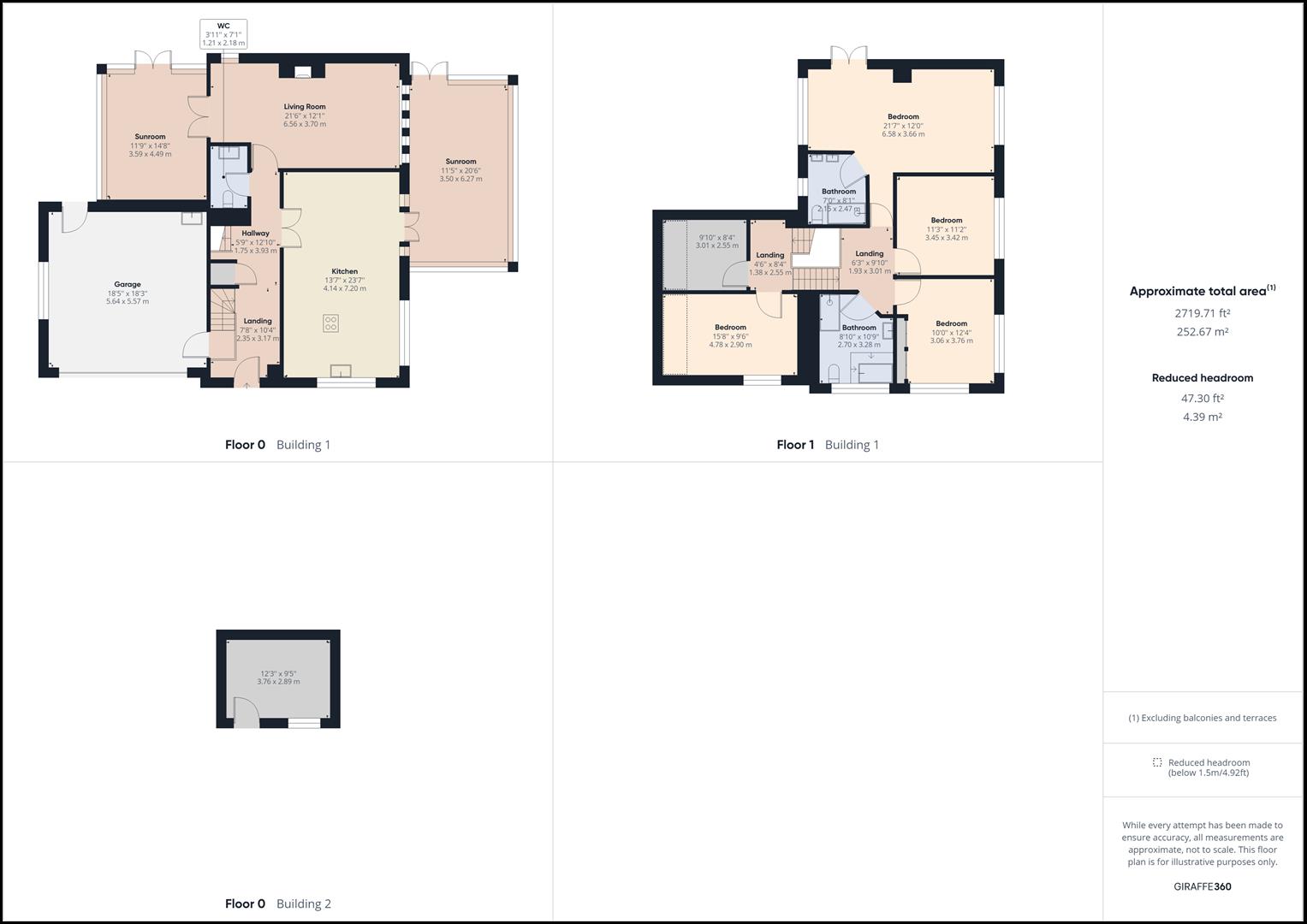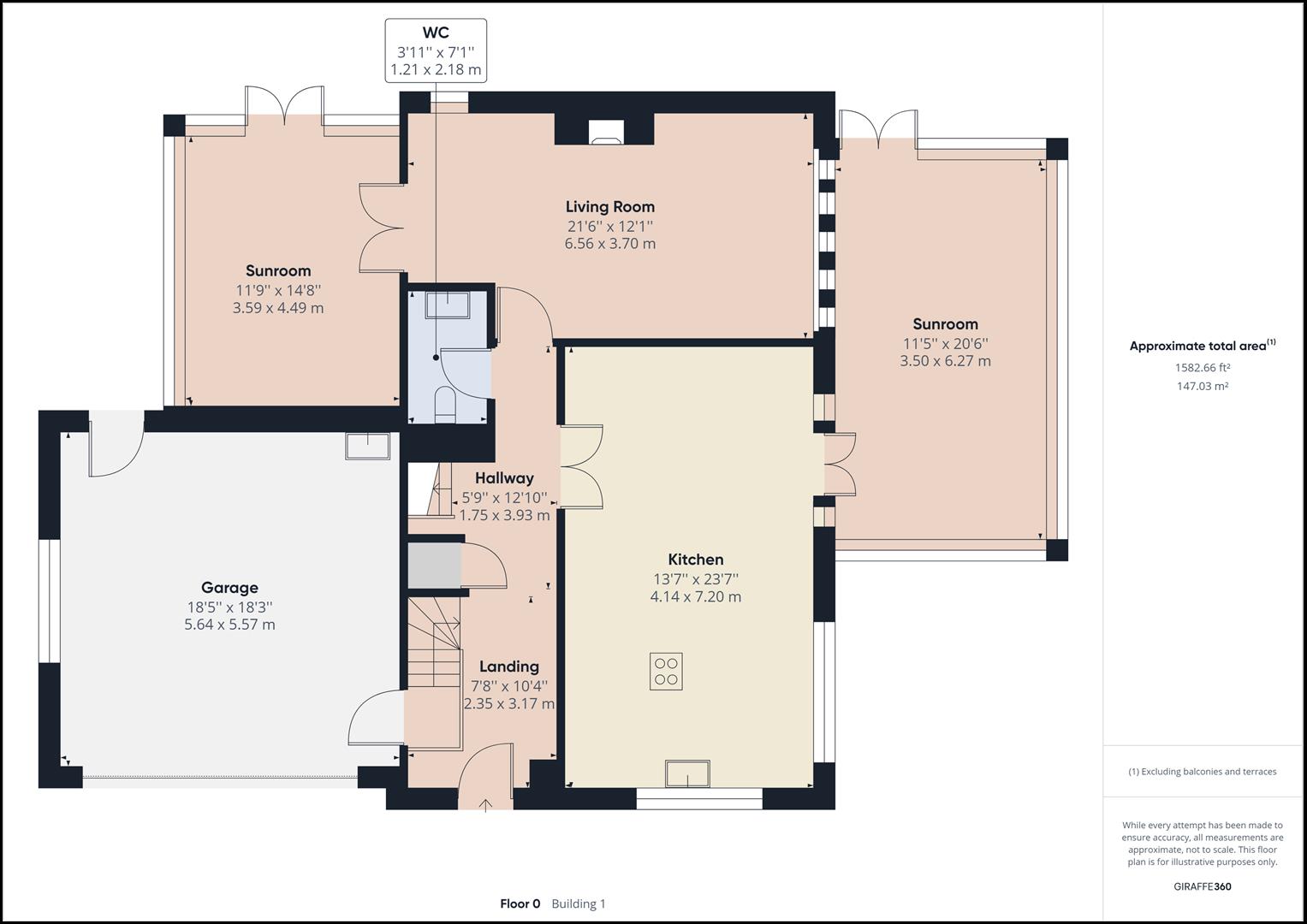- 0.83-ACRE PADDOCK
- PREMIUM DETACHED
- CHOCOLATE-BOX SUMMERHOUSE
- UNINTERRUPTED VIEWS
- FAMILY HOME
- HIGHLY DESIRABLE LOCATION
5 Bedroom Detached House for sale in Halifax
Mill Paddock is an executive, recently refurbished five-bedroom detached family home finished to the highest of standards with the added benefit of a south-west facing 0.83-acre paddock and uninterrupted views over-looking the Calder Valley countryside.
Briefly comprises an entrance hallway with access to a double garage on the lower ground floor with utility, WC, lounge, conservatory, kitchen/diner and sunroom to the ground floor.
Two bedrooms are to the first floor and to the second floor is the principal bedroom suite, with en-suite shower room, a further two double bedrooms and the house bathroom.
Externally there is a driveway providing off-street parking for six cars and a one-acre paddock containing a large chocolate-box summerhouse, all bordered by mature plants and shrubbery.
Location - Stainland is a sought-after location benefitting from lots of local amenities including a revered established restaurant and a local public house and a cricket club. Further down in West Vale provides more local amenities and supermarkets with a Tesco and Co-op. There are local schools including Hollywell Green Primary School and Bowling Green Academy with outstanding Ofsted report. The area is popular with commuters, having excellent commuter links by both road and rail with access to the M62 motorway network within four miles and regular train services connecting the Northern business centres and wider UK running from Sowerby Bridge, Halifax and Huddersfield.
General Information - Access is gained through a composite door into the entrance hallway finished with Karndean flooring, with stairs down to the integral double garage and an open staircase rising to the first floor. Leading off from the hallway is the spacious lounge which is tastefully decorated with an Eglin and Hall gas fire to the focal point with marble mantel, hearth and surround and stone mullion windows. The lounge allows access to the conservatory featuring exposed stonework and with French doors leading out to the rear garden.
Moving through to the open plan kitchen/diner which is the real heart of the home. The bespoke kitchen has a central island with breakfast bar, and a range of light grey wall, drawer and base units and double wine fridge, with contrasting White Sparkle Granite worksurfaces incorporating a double Belfast sink with chef mixer-tap and rinse attachment. Integrated appliances are Neff and include a double oven, microwave, induction hob, dishwasher and a Lamona fridge freezer. Leading off from the kitchen/diner is the sunroom finished with neutral tiled flooring enjoying a beautiful outlook and French doors accessing the rear garden creating the perfect entertainment space. Finishing off the ground floor accommodation is a downstairs Cloaks which comprises a low flush WC and Roca wall-mounted wash-hand basin.
To the lower ground floor is the double garage which benefits from an electric up-and-over door, a utility space with wall and base units with contrasting worksurfaces incorporating a stainless-steel sink and drainer with mixer-tap and with space and plumbing for a washer and dryer. The garage is fully carpeted with electrics and two central heating radiators.
The first-floor landing allows access to two of the bedrooms, one being a double with eaves storage and both rooms having a Velux window and an open staircase rising to the second floor.
On to the second floor, the spacious principal bedroom suite benefits from dual aspect windows allowing for natural light, built-in wardrobes and a modern en-suite which comprises a low-flush WC, his and hers Santini wash-hand basins and double walk-in rainfall shower. Completing the accommodation are two double bedrooms, one benefitting from built-in wardrobes and the house bathroom which is fully tiled and has a contemporary four-piece suite which comprises a low-flush WC, vanity unit wash-hand basin with storage under, a walk-in rainfall shower and a stand-alone bathtub with a raised floor featuring mood-lighting.
Externals - Electric gates allow access to the driveway providing off-street parking for five cars. To the side and rear of the property is a south-west facing 0.83-acre paddock bordered by mature plants and shrubbery and with a large decking area providing ample room for seating. The paddock contains a secret garden and a large chocolate-box summerhouse.
Services - We understand that the property benefits from all mains services. Please note that none of the services have been tested by the agents, we would therefore strictly point out that all prospective purchasers must satisfy themselves as to their working order.
Directions - From Halifax town centre proceed along the A6026 Wakefield Road past the hospital and continue down Wakefield Road until you can take a right on to Stainland Road. Head towards the mini roundabout and go straight ahead on to the B6112 Stainland Road. Continue to follow Stainland Road for 2.5 miles and then turn left on to Town Ing Way. Continue down and though the electric gate where No. 10 will be directly in front at the end of the lane.
For satellite navigation: HX4 9EE.
Important information
Property Ref: 693_32419609
Similar Properties
Highfield House, 36 Carr House Road, Shelf, HX3 7QY
7 Bedroom Detached House | Offers Over £900,000
Occupying a generous plot of 0.74 acres and offering the opportunity for multi-generational living, Highfield House is a...
The Grange, Cliffe Hill Lane, Warley, Halifax, HX2 7SD
4 Bedroom Detached House | £895,000
A stunning stone-built Grade II listed detached period residence set within established mature grounds. opportunity to p...
Old Riding Farm, Luddenden, Halifax, HX2 6SR
5 Bedroom Detached House | Offers Over £895,000
Nestled away on a 2.44-acre plot, enjoying a rural setting in a sought-after location, with extensive open views of the...
The Old Chapel, 6 Mill Bank Road, Mill Bank
5 Bedroom Detached House | Guide Price £995,000
An historic 19th century chapel meticulously converted in 2000 by Evans Vettori. Formerly known as the Mill Bank Methodi...
Willow Lodge, Steps Lane, Halifax, HX6 2JL
9 Bedroom Detached House | Guide Price £995,000
3.1 ACRE GROUNDS* 9 BEDROOMS * AMPLE PARKING* PRIVATE SETTING* Willow Lodge is a beautiful, Grade II listed character pr...
Dean Head Farm, Blackstone Edge Road, Cragg Vale, HX7 5TR
4 Bedroom Detached House | Guide Price £995,000
Situated on a 1.98-acre plot, enjoying a prominent and elevated position, Dean Head Farm is a fully renovated Grade II l...

Charnock Bates (Halifax)
Lister Lane, Halifax, West Yorkshire, HX1 5AS
How much is your home worth?
Use our short form to request a valuation of your property.
Request a Valuation



