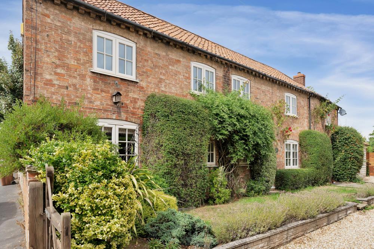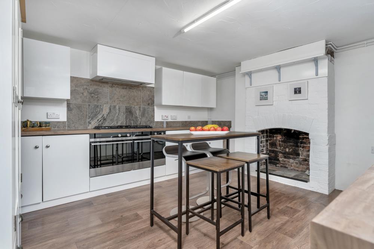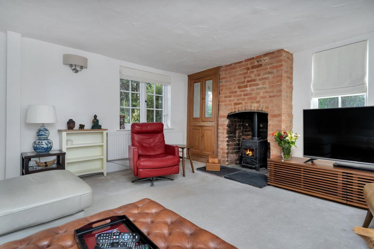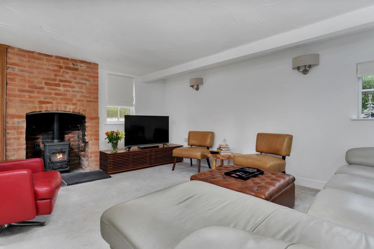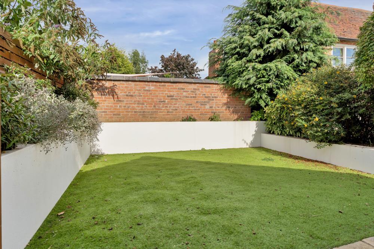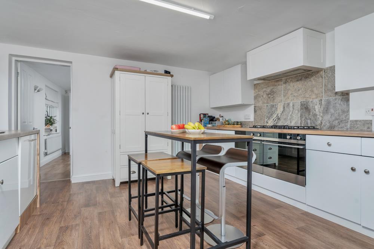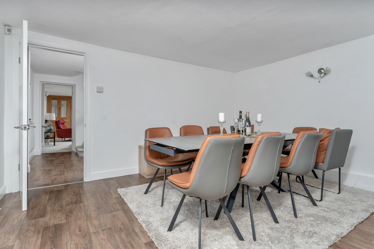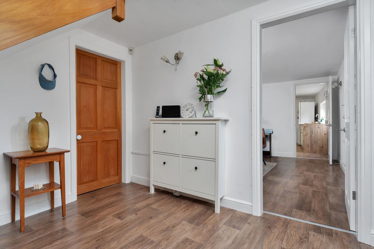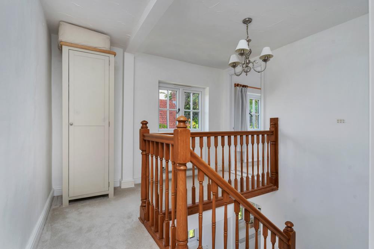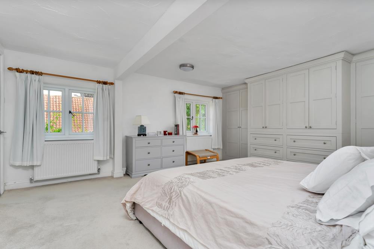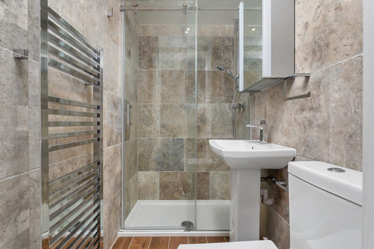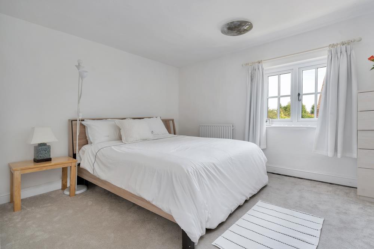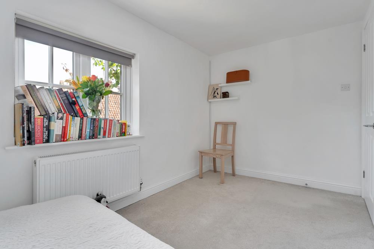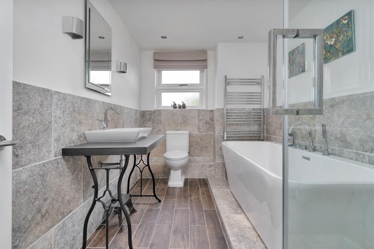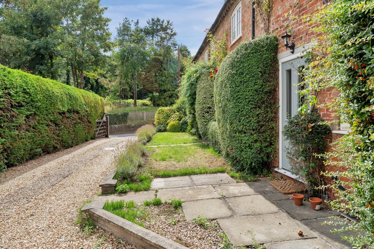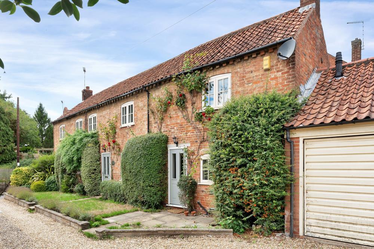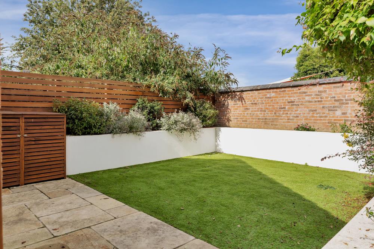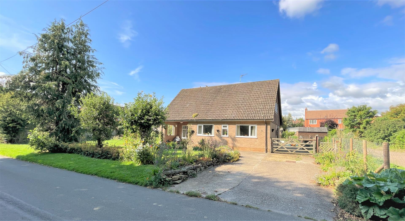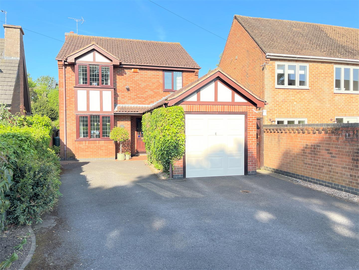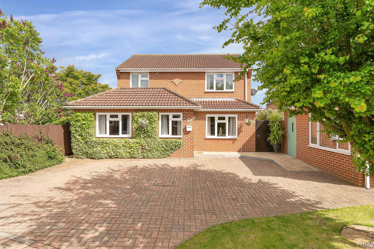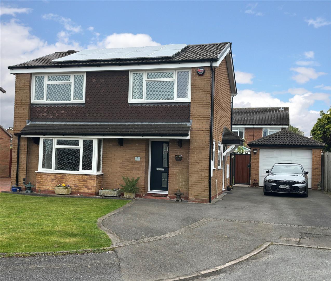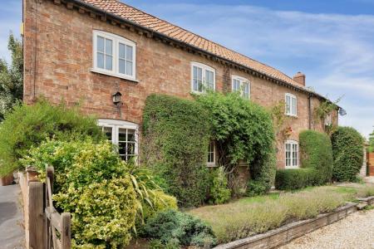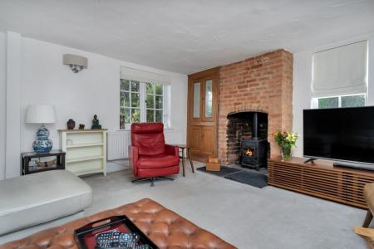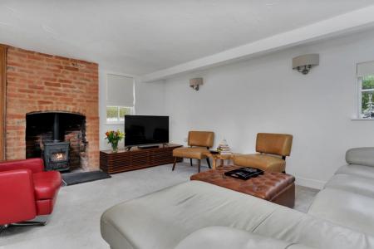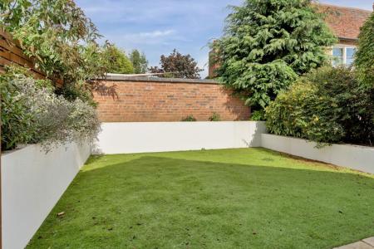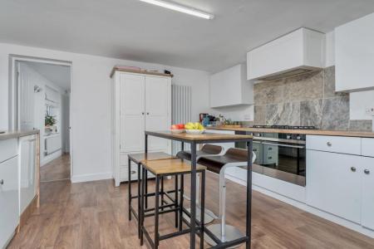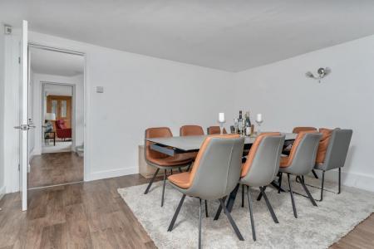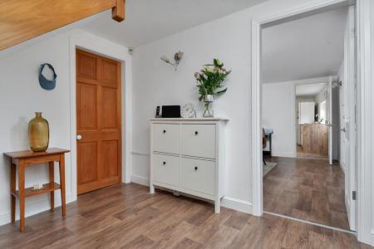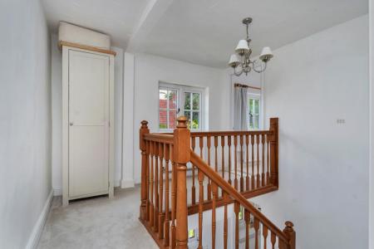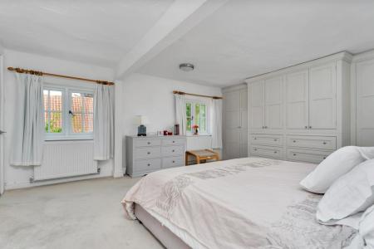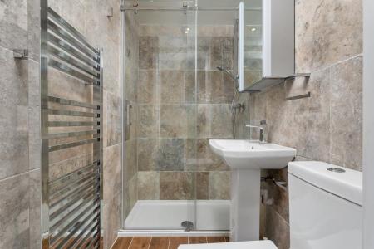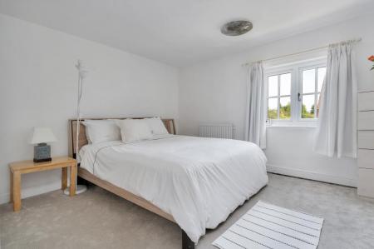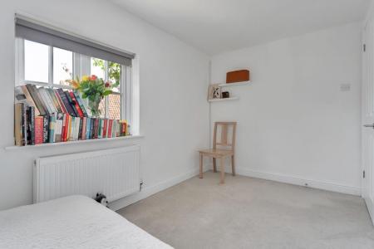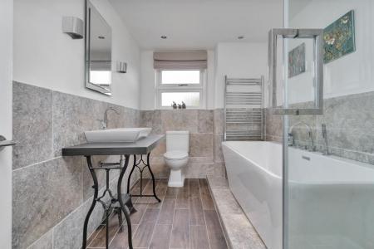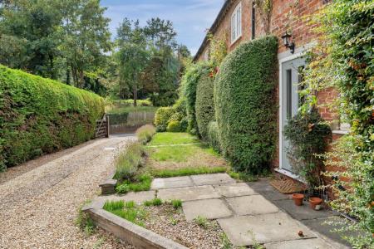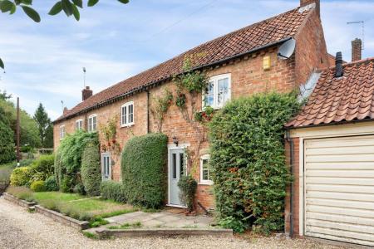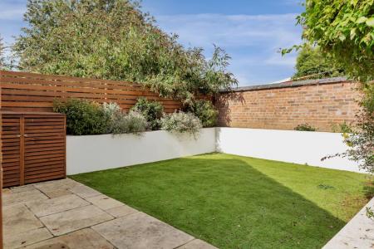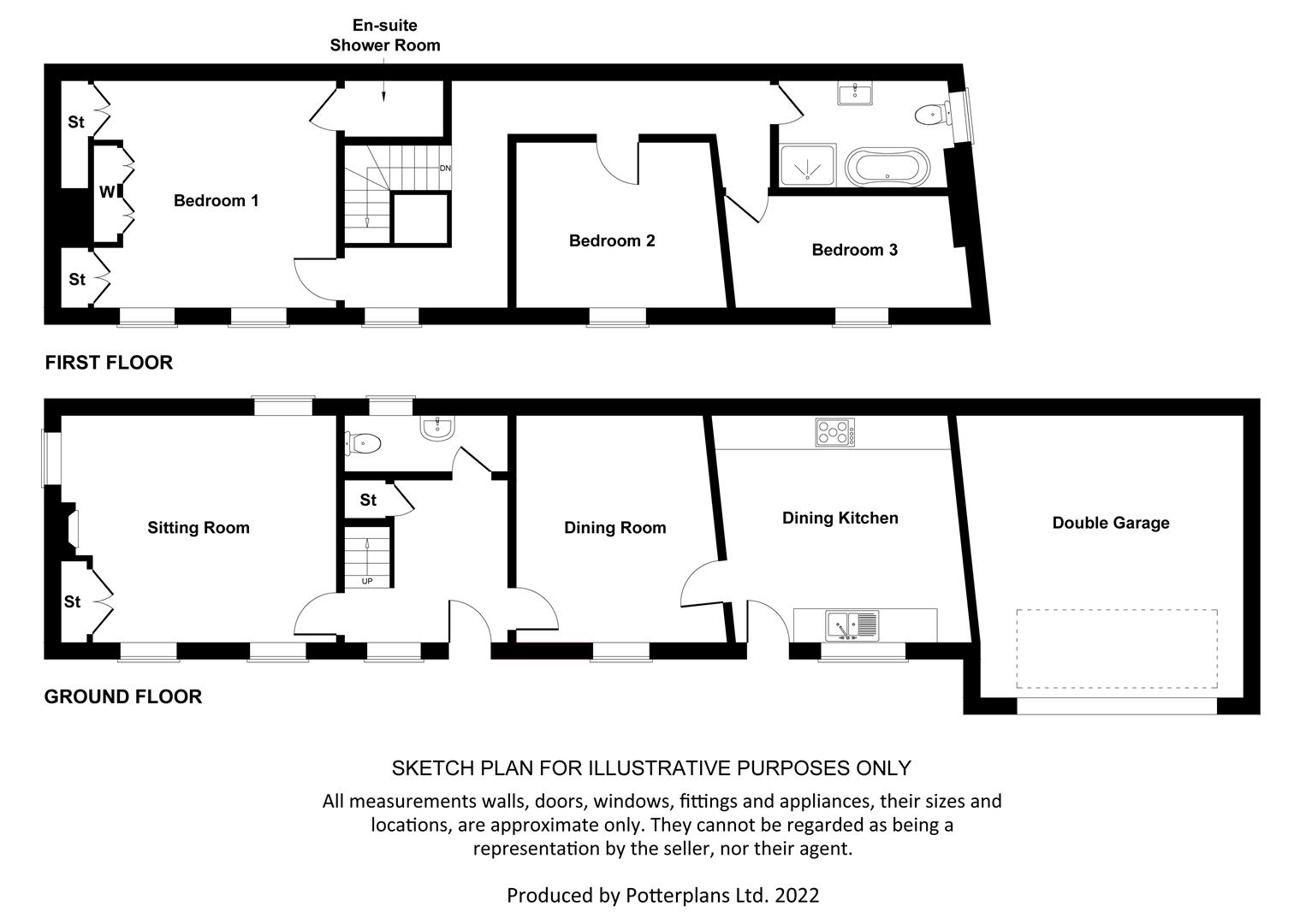- Detached Period Cottage
- Three Double Bedrooms
- Two Reception Areas
- Tastefully Refurbished Throughout
- Ensuite & Main Bathroom
- Low Maintenance Enclosed Courtyard Garden
- Double Garage
- No Upward Chain
- Attractive Village Setting
3 Bedroom Detached House for sale in Elston
** DETACHED PERIOD COTTAGE ** THREE DOUBLE BEDROOMS ** TWO RECEPTION AREAS ** TASTEFULLY REFURBISHED THROUGHOUT ** ENSUITE & MAIN BATHROOM ** LOW MAINTENANCE COURTYARD STYLE GARDEN ** DOUBLE GARAGE ** NO UPWARD CHAIN **
Jasmine Cottage is a delightful detached three bedroom cottage believed to date back to the 1800s and situated within this attractive and sought after village location.
The property has seen considerable improvements in recent years to included neutral decoration and floor coverings throughout, tastefully appointed ensuite to the master bedroom with contemporary fixtures and fittings, this is complemented by the similarly appointed main bathroom. There are bespoke fitted wardrobes to the master bedroom, modern fitted kitchen, upgraded double glazed windows and gas central heating.
The property offers a versatile level of accommodation with an attractive facade and occupies a manageable plot in this pretty village with off road parking and attached double garage, low maintenance enclosed courtyard style garden which offers a good degree of privacy.
Elston village is a lovely unspoilt village situated some five miles from Newark and fifteen miles from Nottingham. Access to the A46 dual carriageway is approximately one mile and provides excellent communications to Nottingham, Leicester and the M1 motorway. High speed trains can be found at Newark Northgate station with links to London King's Cross in approximately 85 minutes. There is an excellent village primary school, a community run shop and good bus services run through to Newark and Nottingham. Elston is approached by country lanes and surrounded by countryside with many sites that are of historic interest.
A COMPOSITE ENTRANCE DOOR WITH GLAZED PANELS LEADS INTO:
Entrance Hall - Having wood effect vinyl flooring, UPVC double glazed window to the front, staircase rising to the first floor with cupboard beneath and door to:
Cloakroom - Having low flush wc, pedestal wash basin, vinyl flooring and central heating radiator.
Sitting Room - 4.93m x 4.19m (16'2 x 13'9) - A light and airy room having two UPVC double glazed windows to the front and UPVC obscure double glazed windows to the side and rear, the focal point of the room is a brick fireplace with stone hearth and wood burning stove, built in original pine fireside cupboard with doors and shelving, central heating radiator.
Dining Room - 4.09m x 3.94m (13'5 x 12'11) - A further reception having vinyl floor covering, central heating radiator and UPVC double glazed window to the front.
Dining Kitchen - 4.17m x 3.96m (13'8 x 13'0) - The kitchen is fitted with a range of wall, base and drawer units, work surface with inset stainless steek sink and drainer unit, twin Fisher & Paykel electric ovens, five ring gas hob with extractor over, built in dishwasher, plumbing for washing machine, space for fridge, original brick arch fireplace and stable door to the front elevation.
First Floor Landing - A generous galleried landing large enough to accommodate a study area, having UPVC double glazed window to the front elevation, central heating radiator and access to loft space which is boarded and insulated.
Bedroom 1 - 4.65m x 4.52m (15'3 x 14'10) - A well proportioned double bedroom benefitting from a range of bespoke fitted furniture including double wardrobes with hanging rail and storage, additional cupboards with shelving and drawers below, two central heating radiators and two double glazed windows to the front. A further door leads through into:
Ensuite Shower Room - 2.03m x 0.97m (6'8 x 3'2) - Appointed with double width shower enclosure with wall mounted shower and glass screen, close coupled wc, pedestal wash basin, tiled walls, wood effect tiled flooring, contemporary towel radiator and inset downlighters to the ceiling.
Bedroom 2 - 3.71m x 3.15m (12'2 x 10'4) - A further double bedroom having central heating radiator and UPVC double glazed window to the front.
Bedroom 3 - 4.29m x 2.11m (14'1 x 6'11) - Again a double bedroom having central heating radiator and UPVC double glazed window to the front.
Bathroom - 3.30m x 2.03m (10'10 x 6'8) - Having a refurbished Utopia suite comprising double ended bath set on a raised travertine tiled plinth with mixer tap and shower attachment, shower cubicle with travertine tiled splashbacks and wall mounted shower with rose over, close coupled wc, wash basin set on a wash stand with wood effect surface and upcycled wrought iron legs, wood effect tiled floor and part tiled walls,, contemporary towel radiator, LED lights to the ceiling and UPVC double glazed window to the side.
Exterior - The property occupies a manageable plot in this pretty village with an initial shared access (with the adjacent property at the rear) leading to off road parking in front of the attached:
Double Garage - Having up and over door, power and light, housing the gas central heating boiler.
Gardens - To the front of the property behind a low wall is a lawned garden with shrub borders and small paved area.
To the side of the garage a timber gate gives access into an enclosed garden with synthetic grass and raised block planters with established shrubs.
Council Tax Band - Newark & Sherwood Council - Tax Band E.
Tenure - The property is Freehold.
Important information
Property Ref: 59501_32526889
Similar Properties
3 Bedroom Detached House | Guide Price £415,000
** DETACHED CHALET STYLE HOME ** GENEROUS 0.192 ACRE PLOT ** GARDENS TO ALL SIDES ** AMPLE OFF ROAD PARKING ** CONSIDERA...
4 Bedroom Detached House | £415,000
** DETACHED FAMILY HOME ** 4 BEDROOMS ** 2 RECEPTIONS ** UTILITY & GROUND FLOOR CLOAKROOM ** MAIN BATHROOM & ENSUITE **...
3 Bedroom Detached Bungalow | £415,000
** TRADITIONAL DETACHED BUNGALOW ** HIGHLY REGARDED LOCATION ** FURTHER POTENTIAL ** DELIGHTFUL ESTABLISHED PLOT ** OPEN...
4 Bedroom Detached House | Guide Price £420,000
** DETACHED FAMILY HOME ** EXTENDED & RECONFIGURED ** IMMACULATELY PRESENTED THROUGHOUT ** 4 BEDROOMS, INCLUDING GROUND...
4 Bedroom Detached House | £425,000
** DETACHED FAMILY HOME ** EXTENDED ACCOMMODATION ** 2 MAIN RECEPTION ROOMS ** SPACIOUS OPEN PLAN DINING KITCHEN ** GROU...
3 Bedroom Barn Conversion | £425,000
** INDIVIDUAL CHARACTER CONVERSION ** UP TO 3 BEDROOMS ** 2 BATHROOMS ** GROUND FLOOR MASTER SUITE ** GENEROUS OPEN PLAN...

Richard Watkinson & Partners (Bingham)
10 Market Street, Bingham, Nottinghamshire, NG13 8AB
How much is your home worth?
Use our short form to request a valuation of your property.
Request a Valuation
