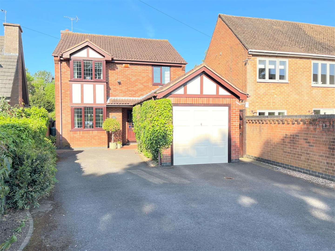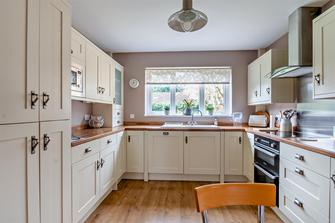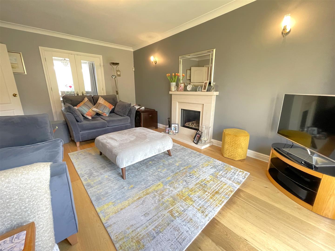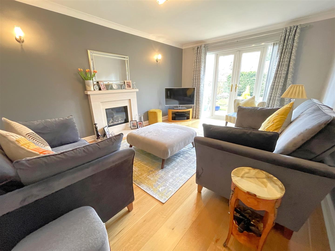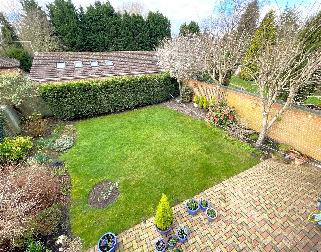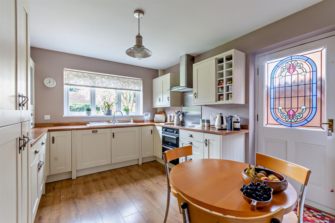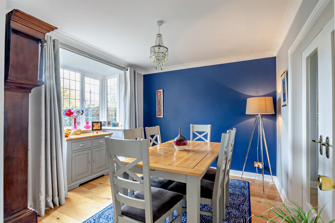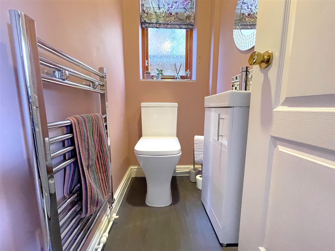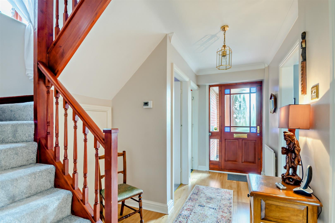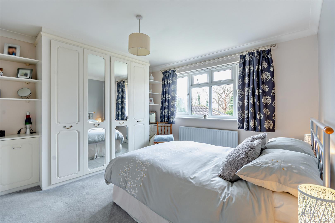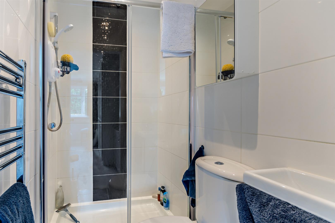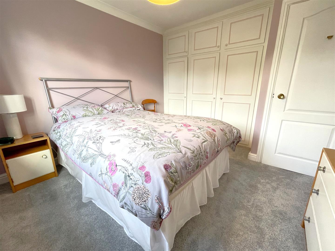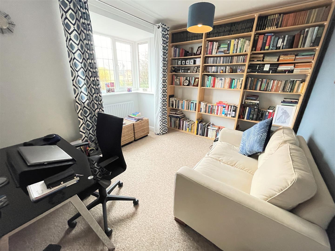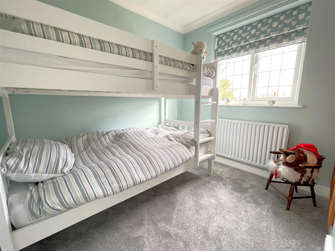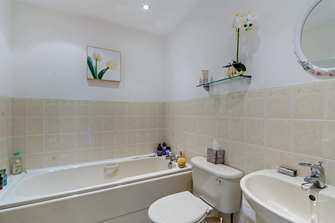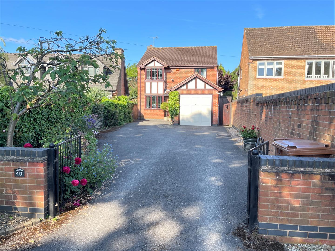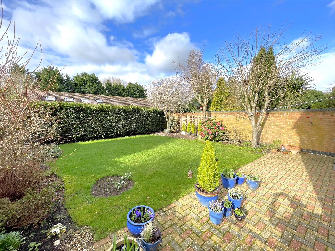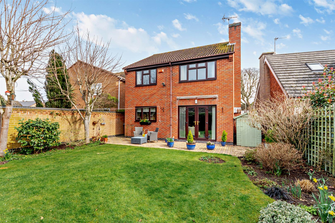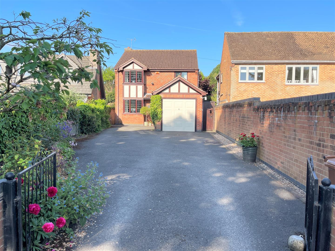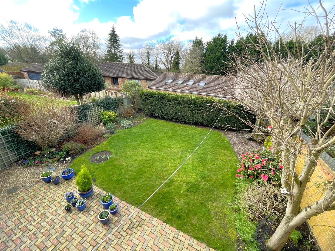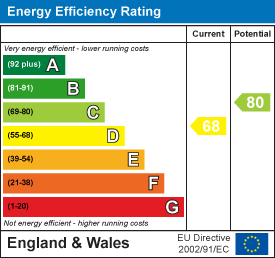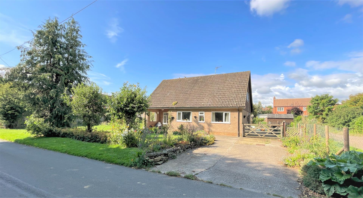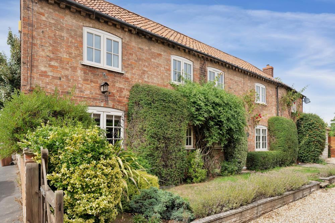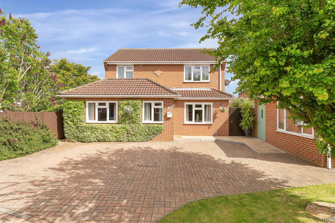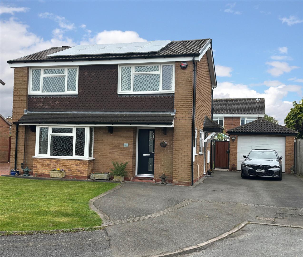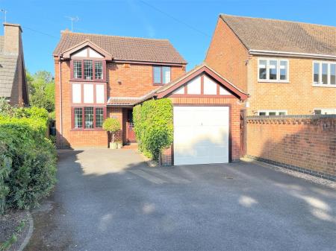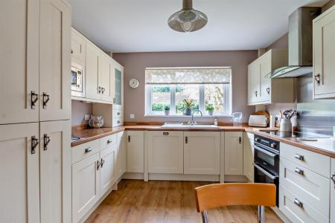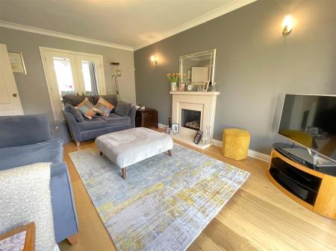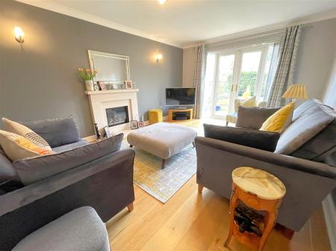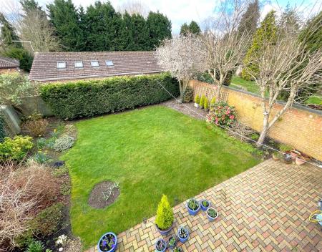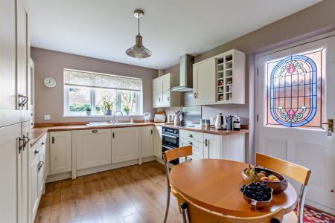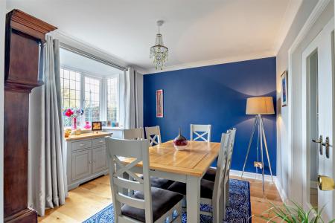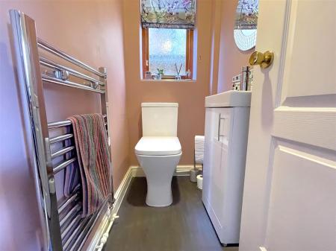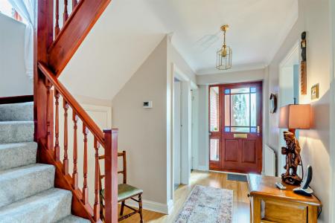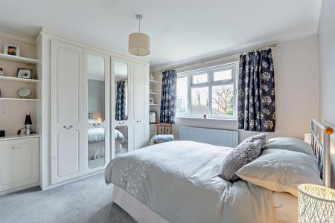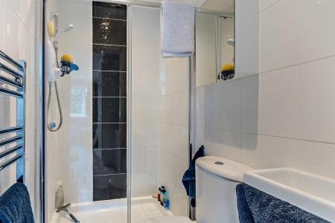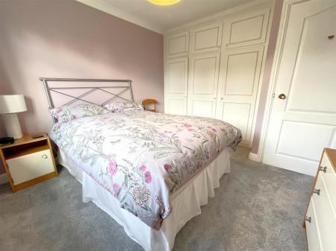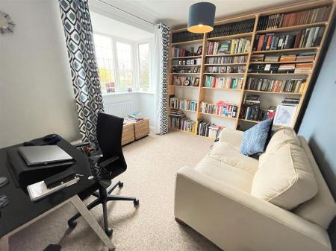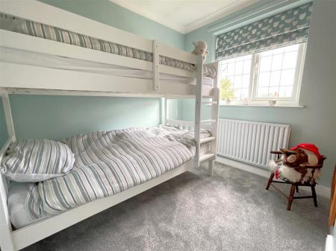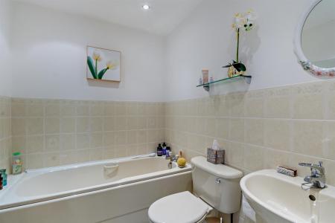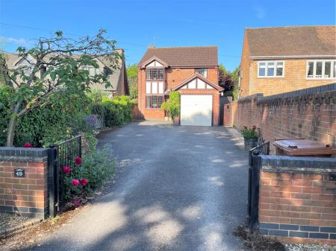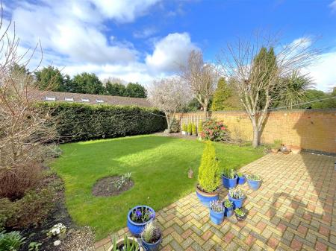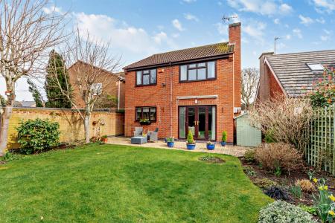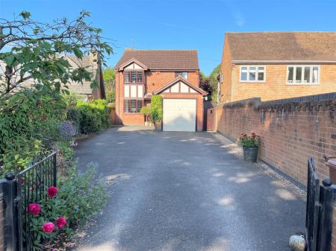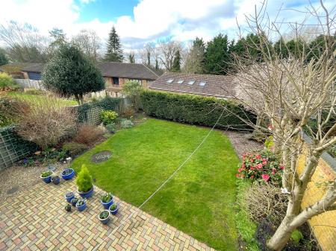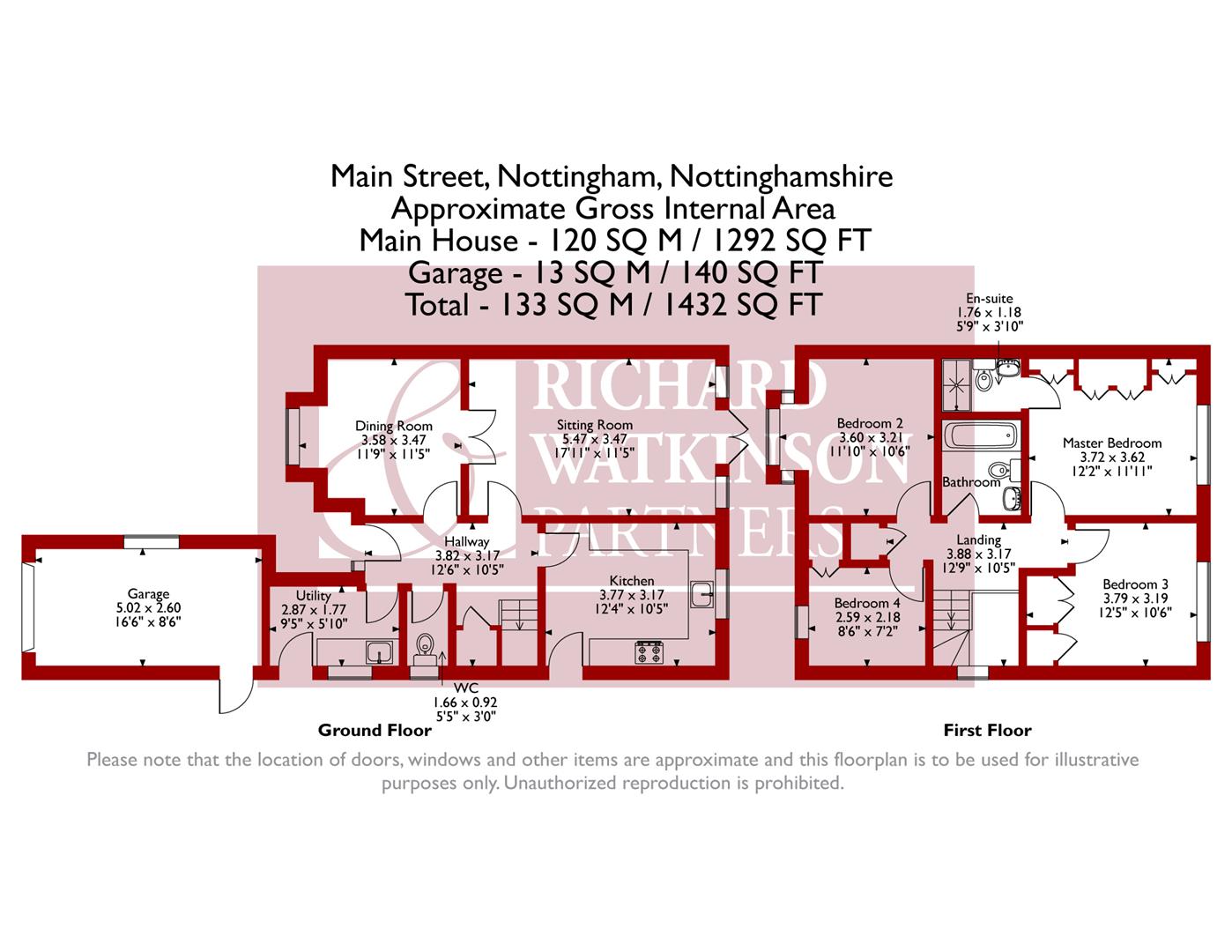- Detached Family Home
- 4 Bedrooms
- 2 Receptions
- Utility & Ground Floor Cloakroom
- Ensuite & Main Bathroom
- Modern Fitted Kitchen
- Generous Plot
- Ample Parking & Garage
- Gated Driveway
4 Bedroom Detached House for sale in Gunthorpe
** DETACHED FAMILY HOME ** 4 BEDROOMS ** 2 RECEPTIONS ** UTILITY & GROUND FLOOR CLOAKROOM ** MAIN BATHROOM & ENSUITE ** MODERN FITTED KITCHEN ** GENEROUS PLOT ** AMPLE PARKING & GARAGE ** GATED DRIVEWAY ** CLOSE TO HEART OF VILLAGE **
An excellent opportunity to purchase an individual detached modern home occupying a pleasant established generous plot, close to the heart of this well regarded Trent Valley village. Originally constructed in the 1990's to an individual design, the property offers a versatile level of accommodation approaching 1,300 sq ft, with two main reception rooms, breakfast kitchen & utility, ground floor cloakroom, all leading off a central hallway, with four bedrooms to the first floor, master bedroom benefitting from ensuite facilities, and separate family bathroom.
The property appears to have been well maintained over the years and has benefitted from contemporary upgraded kitchen and ensuite, gas central heating, double glazing and is tastefully presented throughout.
The property is certainly large enough to accommodate families making use of the well regarded local school, and could attract wider audiences whether that be from single or professional couples, or even those downsizing from larger dwellings looking for a relatively modern home within a village setting.
The property occupies a pleasant plot, set well back from the lane behind a considerable frontage which offers an excellent level of off road parking as well as leading to its attached garage. The rear garden has a good degree of privacy and benefits from south to westerly aspect, enclosed to all sides creating a secure space ideal for families.
Overall viewing comes highly recommended to appreciate both the location and accommodation on offer.
The village of Gunthorpe is a very pretty Trent-side village having a primary school and thriving local community with water-side public houses and restaurants. Further facilities are available in the nearby market town of Bingham and in the adjacent village of Lowdham there is a doctor's surgery and train station with links to Nottingham and Newark. The village is ideally placed close to the A6097 which provides links to the A46 and A52, A1 and M1.
CANOPIED PORCH WITH QUARRY TILED STEP LEADS TO THE MAIN;
Entrance Hall - 3.81m x 3.12m into stairwell (12'6 x 10'3 into sta - A pleasant initial entrance vestibule having engineered oak flooring, central heating radiator, spindle balustrade turning staircase rising to the first floor landing, under stairs storage cupboard.
Further doors leading to;
Ground Floor Cloakroom - 1.68m x 0.94m (5'6 x 3'1) - Having been tastefully modernised with a two piece contemporary suite comprising of a close coupled WC, vanity unit with inset wash basin, chrome towel radiator, obscure glazed window to the side.
Sitting Room - 5.36m x 3.58m (17'7 x 11'9) - A well proportioned reception which links through into the dining room as well as having double glazed French doors leading out into the rear garden. Focal point of the room is an attractive contemporary stone fireplace, hearth and mantle, with inset log effect gas fire, continuation of oak effect flooring, central heating radiator.
Double doors lead through into the;
Dining Room - 3.58m max into bay x 3.48m (11'9 max into bay x 11 - A versatile reception currently utilised as formal dining, having attractive walk-in double glazed bay window to the front, central heating radiator, continuation of oak effect flooring.
Kitchen - 3.78m x 3.20m (12'5 x 10'6) - Tastefully appointed having been modernised with a generous range of units laid out in a U-shape configuration with butchers block work surfaces, inset ceramic bowl, sink and drainer unit with chrome swan neck mixer tap, integrated appliances including ceramic hob with stainless steel splashback and chimney hood over, double oven, separate microwave, dishwasher, fridge, freezer, room for small dining or breakfast table, central heating radiator, double glazed window to the rear, exterior door to the side.
LOCATED OFF THE MAIN HALLWAY IS A USEFUL;
Utility Room - 2.87m x 1.80m (9'5 x 5'11) - Having fited base unit with rolled edge work surface over, inset stainless steel sink and drainer unit with chrome taps, plumbing for washing machine and space for tumble dryer, wall mounted Gloworm gas central heating boiler, central heating radiator, tiled floor, cloaks hanging space, window and exterior door to the side.
RETURNING TO THE MAIN ENTRANCE HALL A SPINDLE BALUSTRADE TURNING STAIRCASE RISES TO THE;
First Floor Landing - Having window to the side elevation, access to loft space above, built-in airing cupboard housing the hot water cylinder.
Further doors leading to;
Bedroom 1 - 3.61m x 3.84m (11'10 x 12'7) - A double bedroom benefitting from ensuite facilities and affording a south to westerly aspect to the rear. Having fitted wardrobes and complimenting drawer unit, low level storage cupboard, shelved alcove, central heating radiator, double glazed window.
Ensuite Shower Room - 1.78m x 1.17m (5'10 x 3'10) - Having a contemporary suite comprising of double width shower enclosure with sliding glass screen, wall mounted electric shower, close coupled WC, vanity unit with inset wash basin and chrome mixer tap, fully tiled walls, contemporary towel radiator.
Bedroom 2 - 3.20m x 3.15m excluding wardrobes (10'6 x 10'4 exc - A further double bedroom having aspect to the rear, built-in wardrobes, overhead storage cupboards, central heating radiator, double glazed window.
Bedroom 3 - 3.61m x 2.59m (3.28m max into bay) (11'10 x 8'6 (1 - A double bedroom with aspect to the front, currently utilised as a home office, having attractive walk-in bay window to the front, central heating radiator, double glazed window.
Bedroom 4 - 2.67m x 2.24m (8'9 x 7'4) - Ideal as a childs single bedroom, nursery or home office, having central heating radiator, built-in storage cupboard, double glazed window to the front.
Bathroom - 2.24m x 1.83m (7'4 x 6'0) - Having a three piece suite comprising of panelled bath with chrome mixer tap, close coupled WC, pedestal wash hand basin with chrome mixer tap, central heating radiator
Exterior - The property occupies a delightful location close to the heart of this well regarded Trent Valley village, set well back from the lane behind a walled frontage, with wrought iron gates giving access onto a substantial driveway providing a considerable level of off road parking and in turn leads to the attached:
Garage - 4.98m x 2.87m (16'4 x 9'5) - Having up and over door, power and light, courtesy door to the side
Rear Garden - Benefitting from a south to westerly aspect with a reasonable degree of privacy having an initial blockset seating area leading onto a central lawn with well stocked perimeter borders with established trees and shrubs. The garden is enclosed in the main by brick and block walls.
Council Tax Band - Newark & Sherwood - Tax Band E
Tenure - Freehold
Important information
Property Ref: 59501_32159543
Similar Properties
3 Bedroom Detached House | Guide Price £415,000
** DETACHED CHALET STYLE HOME ** GENEROUS 0.192 ACRE PLOT ** GARDENS TO ALL SIDES ** AMPLE OFF ROAD PARKING ** CONSIDERA...
3 Bedroom Detached Bungalow | £415,000
** TRADITIONAL DETACHED BUNGALOW ** HIGHLY REGARDED LOCATION ** FURTHER POTENTIAL ** DELIGHTFUL ESTABLISHED PLOT ** OPEN...
3 Bedroom Detached House | £415,000
** DETACHED PERIOD COTTAGE ** THREE DOUBLE BEDROOMS ** TWO RECEPTION AREAS ** TASTEFULLY REFURBISHED THROUGHOUT ** ENSUI...
4 Bedroom Detached House | Guide Price £420,000
** DETACHED FAMILY HOME ** EXTENDED & RECONFIGURED ** IMMACULATELY PRESENTED THROUGHOUT ** 4 BEDROOMS, INCLUDING GROUND...
4 Bedroom Detached House | £425,000
** DETACHED FAMILY HOME ** EXTENDED ACCOMMODATION ** 2 MAIN RECEPTION ROOMS ** SPACIOUS OPEN PLAN DINING KITCHEN ** GROU...
3 Bedroom Barn Conversion | £425,000
** INDIVIDUAL CHARACTER CONVERSION ** UP TO 3 BEDROOMS ** 2 BATHROOMS ** GROUND FLOOR MASTER SUITE ** GENEROUS OPEN PLAN...

Richard Watkinson & Partners (Bingham)
10 Market Street, Bingham, Nottinghamshire, NG13 8AB
How much is your home worth?
Use our short form to request a valuation of your property.
Request a Valuation
