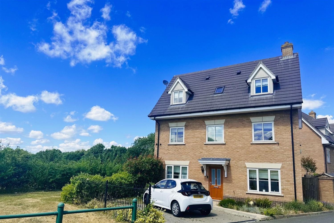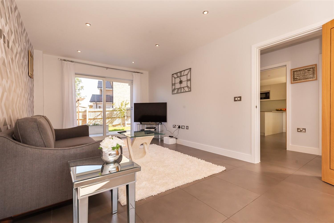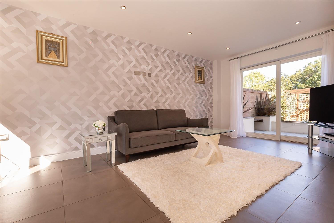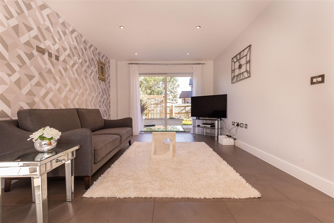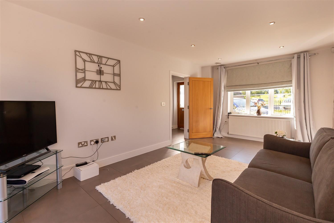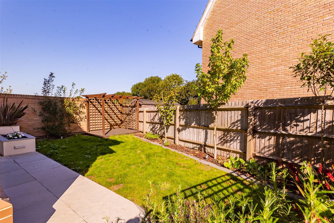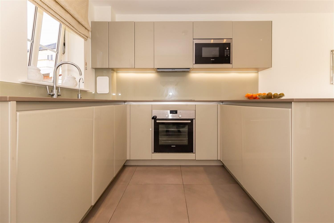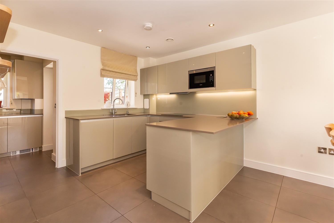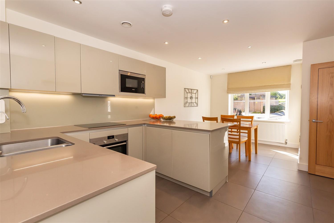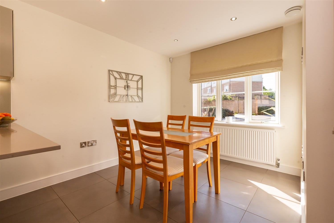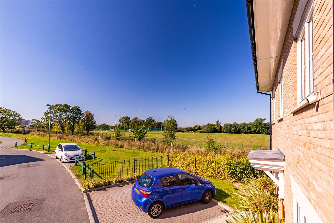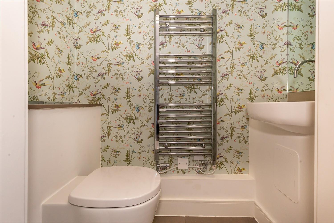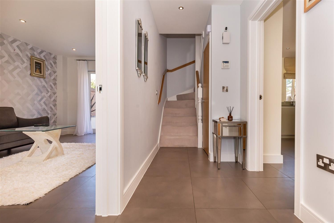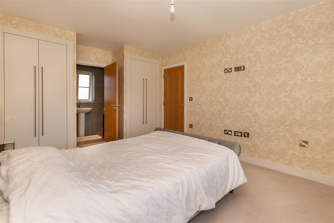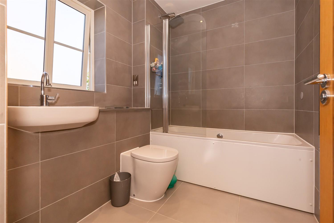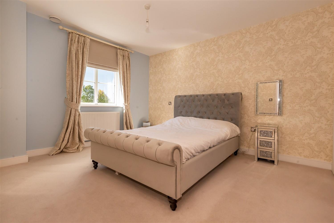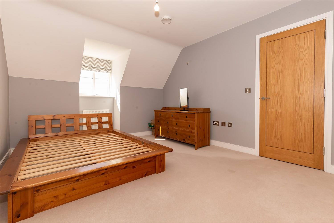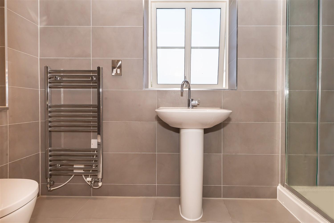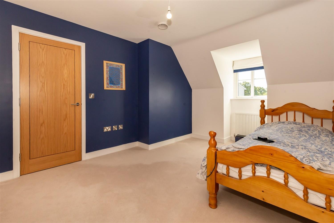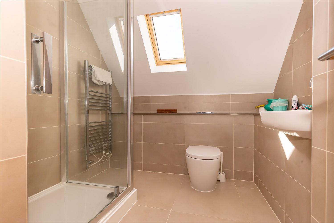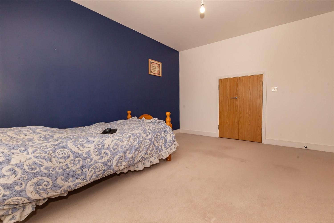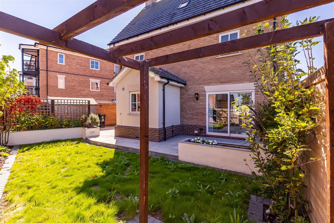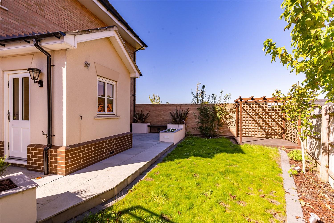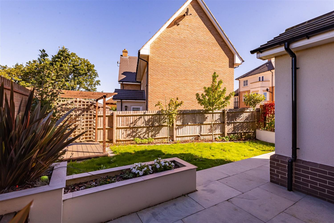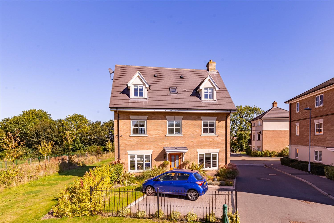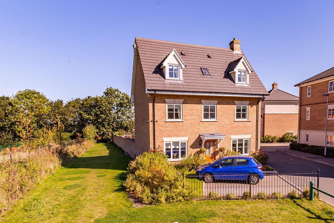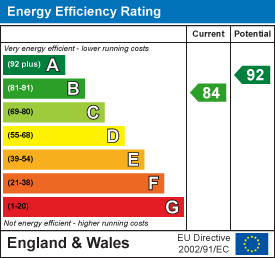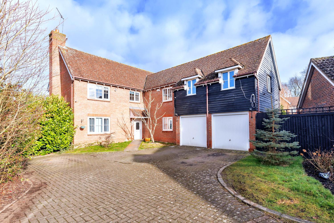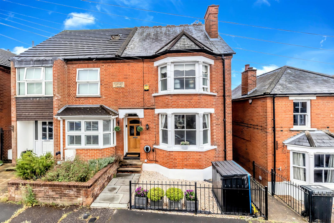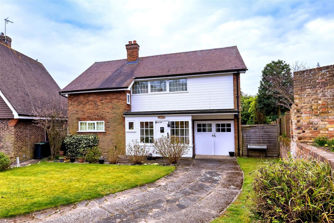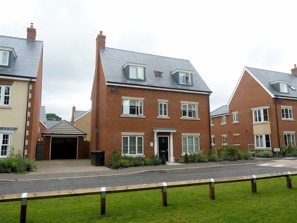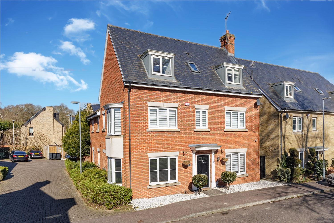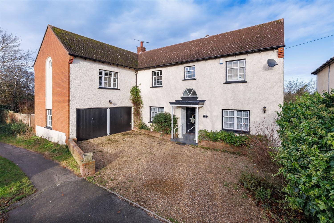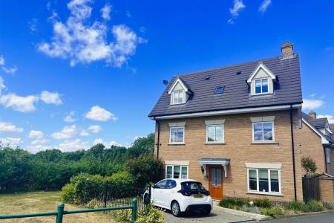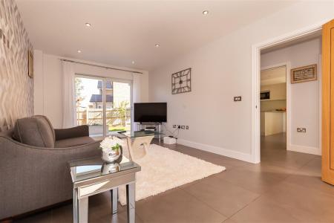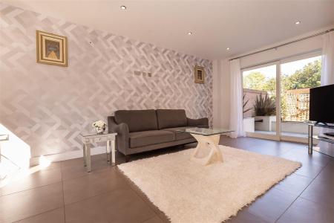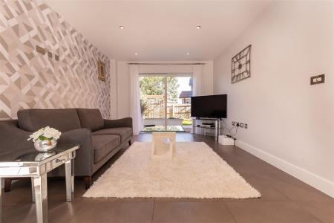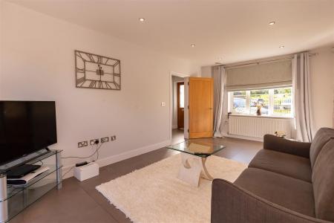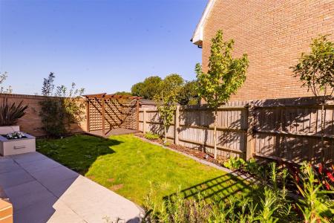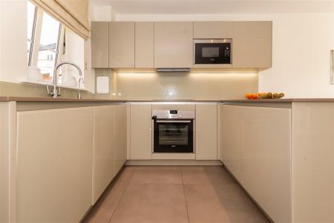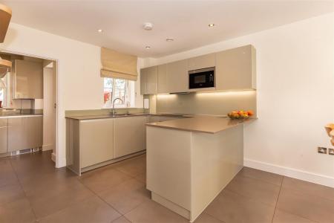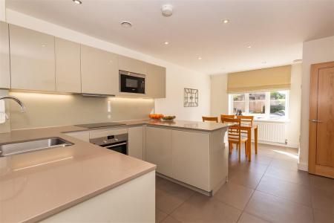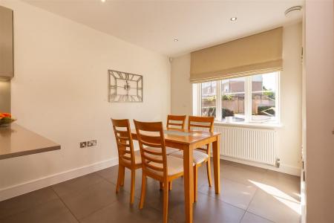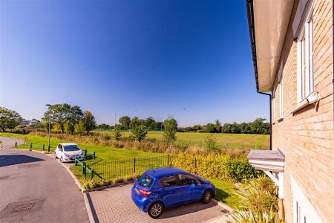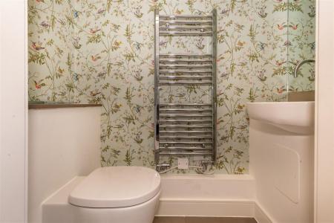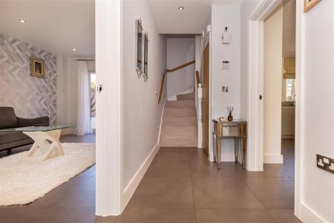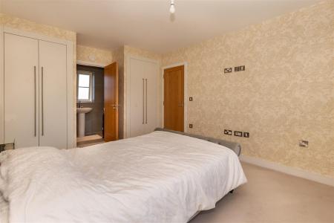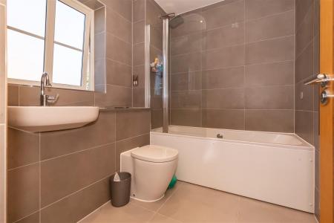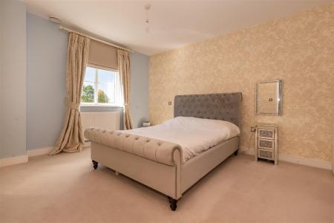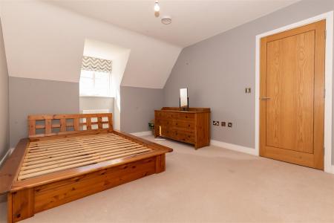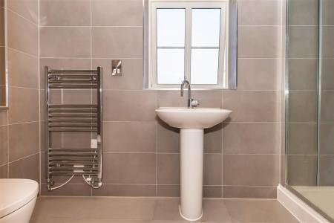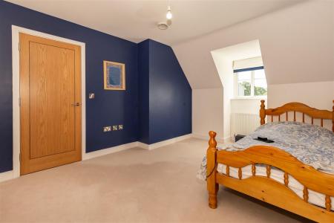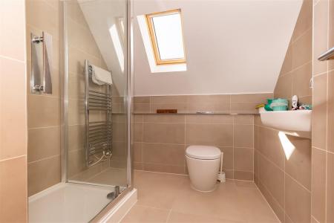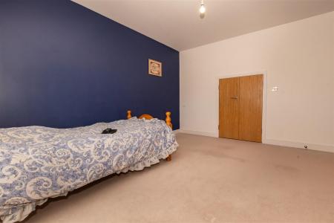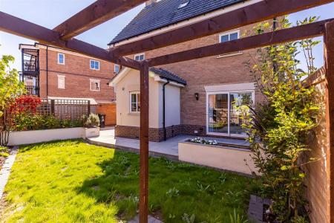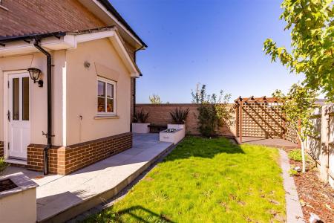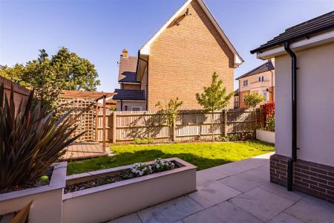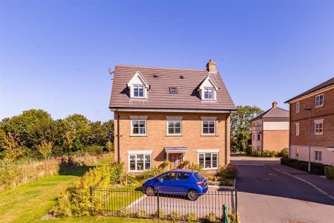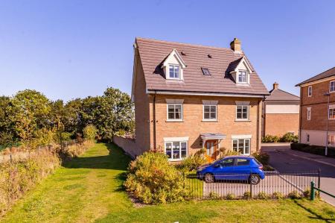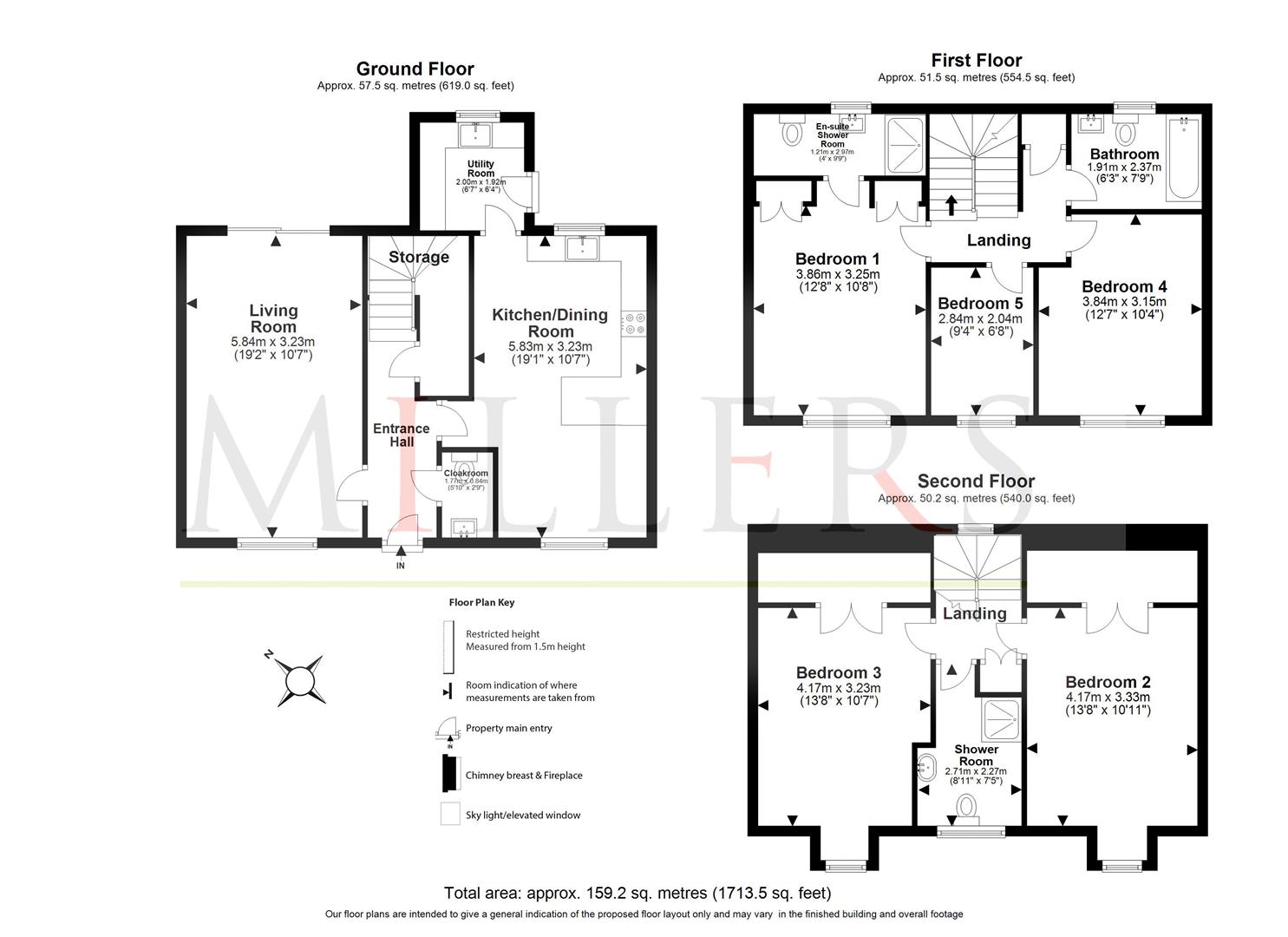- DETACHED FIVE BEDROOM HOME
- SPACIOUS LOUNGE + DUAL ASPECT
- KITCHEN/BREAKFAST ROOM
- POPULAR DEVELOPMENT
- OPEN VIEWS TO THE FRONT
- PARKING FOR TWO VEHICLES
- CHAIN FREE
- MASTER BEDROOM WITH ENSUITE
- CLOSE TO HIGH STREET & STATION
5 Bedroom Detached House for sale in Epping
* DETACHED HOUSE * FIVE BEDROOMS * THREE BATHROOMS * SCENIC VIEWS *
We are pleased to offer this attractive detached family residence with accommodation arranged over three floors. The accommodation offers five-bedrooms, two reception rooms, three bath/shower rooms, off street parking and views across open grassland.
The spacious accommodation comprises an entrance hall leading to a guest WC, a bold and bright living room with ceramic flooring and doors to the rear garden. There is an open plan high gloss kitchen/dining room, the kitchen comprises a range of fitted units which feature granite working surfaces and integrated appliances. A separate matching utility room leads off the kitchen and stairs ascend to the first floor.
The first floor features the master bedroom suite offering a range of built in wardrobes and an en-suite shower room. Also on the first floor are bedrooms four and five and the family bathroom. The fully tiled suite is finished in white with contrasting Grey tiles and faces to the rear.
The second floor landing leads to bedrooms two and three both offering storage cupboards. There is also a three-piece shower room located at the top of the stairs between the two bedrooms.
The front garden is enclosed with iron railings and has a garden path and offers a block paved driveway providing parking. There is a storm shelter above the front door and a wooden gate allows access to the side and garden. The rear garden has a stone patio area and is laid to lawn. A wooden pergola is a pretty garden feature and there is a feature brick wall and wooden fencing. THE PROPERTY IS OFFERED WITH NO ONWARD CHAIN.
Ground Floor -
Entrance Hall -
Living Room - 5.84m x 3.23m (19'2" x 10'7") -
Kitchen Dining Room - 5.82m x 3.23m (19'1" x 10'7") -
Cloakroom Wc - 1.78m x 0.84m (5'10" x 2'9") -
Utility Room - 2.00m x 1.92m (6'7" x 6'4") -
First Floor -
Landing - Stairs, door to Storage cupboard, door to:
Bedroom One - 3.86m x 3.25m (12'8" x 10'8") -
En-Suite Shower Room - 2.97m x 1.22m (9'9" x 4') - Window to rear.
Bedroom Five - 2.84m x 2.04m (9'4" x 6'8") -
Bedroom Four - 3.84m x 3.15m (12'7" x 10'4") -
Family Bathroom - 2.36m x 1.91m (7'9" x 6'3") -
Second Floor -
Bedroom Three - 4.17m x 3.23m (13'8" x 10'7") -
Bedroom Two - 4.17m x 3.33m (13'8" x 10'11") -
Shower Room - 2.72m x 2.26m (8'11" x 7'5") -
Exterior -
Rear Garden -
Property Ref: 14350_33897588
Similar Properties
6 Bedroom Detached House | £900,000
*PRICE RANGE £900,000 - £950,000.** STUNNING EXECUTIVE HOME * DETACHED HOUSE * SIX BEDROOMS * THREE BEDROOM WITH EN-SUIT...
4 Bedroom Semi-Detached House | £900,000
* PRICE RANGE £900,000 - £950,000 * VICTORIAN SEMI * THREE/FOUR BEDROOMS ** TWO BATHROOMS * BASEMENT CONVERSION * SOUTH...
3 Bedroom Detached House | Offers in excess of £900,000
* SOUTH FACING GARDEN * THREE BEDROOMS * HIGHLY DESIRABLE LOCATION * QUIET CUL-DE-SAC * SHORT WALK TO HIGH STREET * 600...
6 Bedroom Detached House | Guide Price £924,995
* FIVE / SIX BEDROOMS * DETACHED HOUSE * WELL PRESENTED * GARAGE & PARKING * CHAIN FREE * This contemporary double-front...
5 Bedroom Detached House | Offers in excess of £950,000
* FIVE BEDROOMS * DETACHED HOUSE * FAMILY ACCOMMODATION * DOUBLE GARAGE & PARKING * APPROX. 2396.9 SQ FT VOLUME * This c...
5 Bedroom Detached House | £950,000
* PRICE RANGE: £950,000 to £985,000 * DETACHED HOUSE * ARCHITECTECTUALLY DESIGNED HOME* APPROX 3,040 SQ FT VOLUME * FIVE...

Millers Estate Agents (Epping)
229 High Street, Epping, Essex, CM16 4BP
How much is your home worth?
Use our short form to request a valuation of your property.
Request a Valuation
