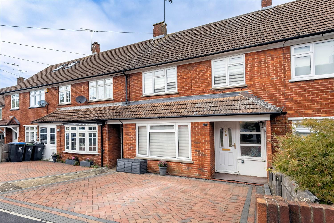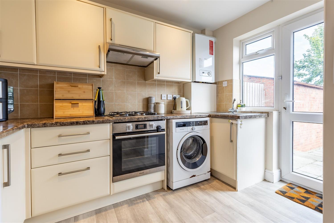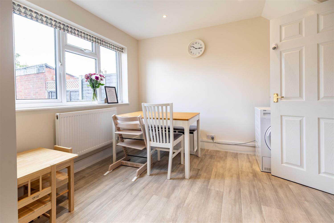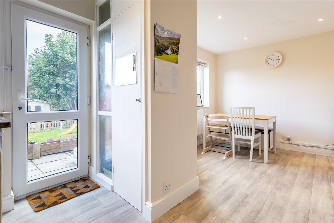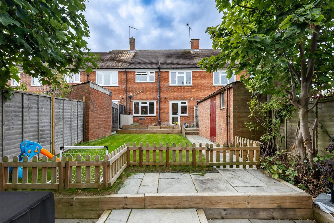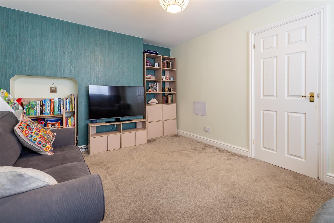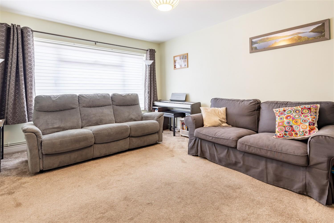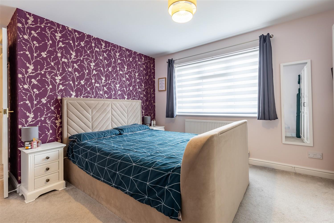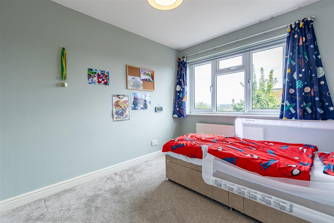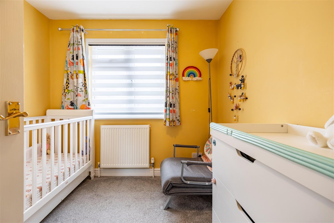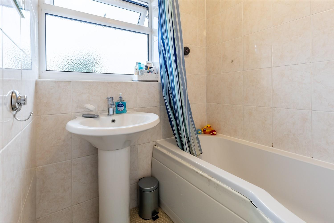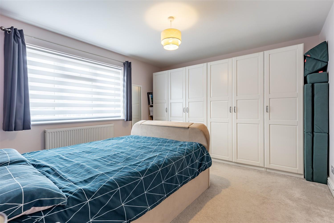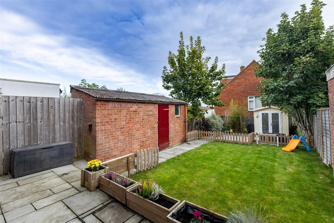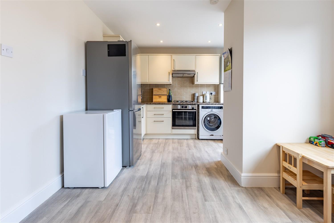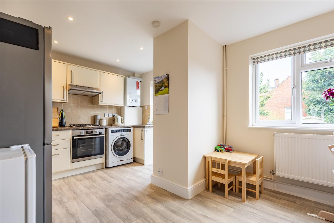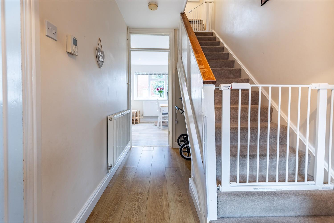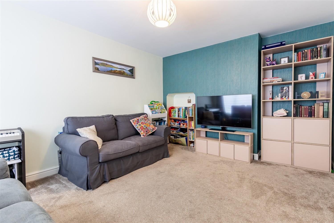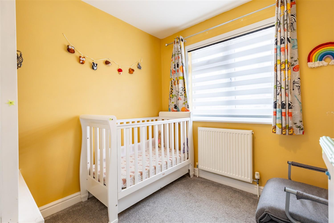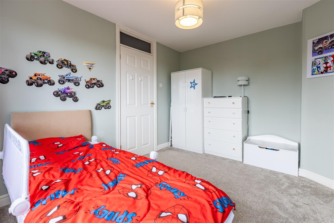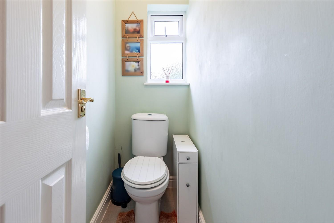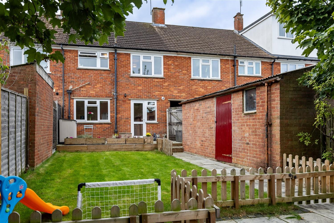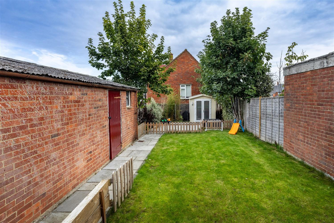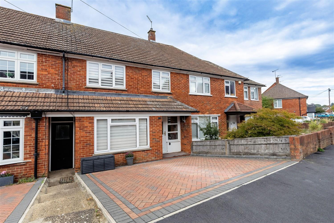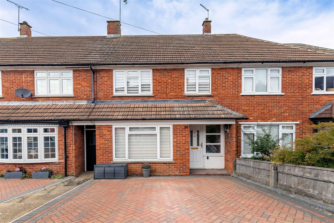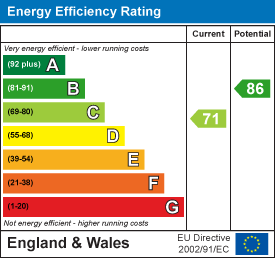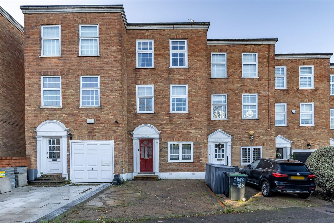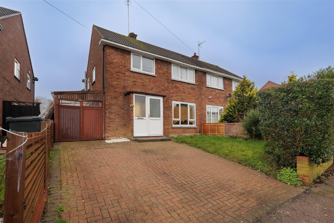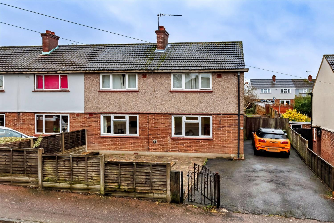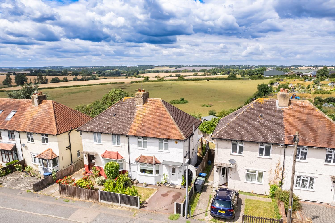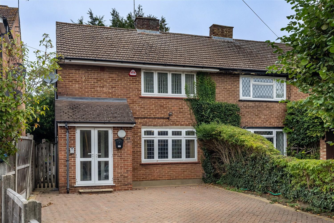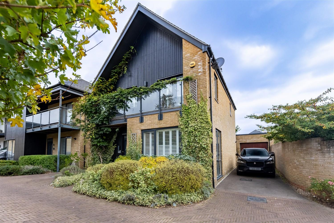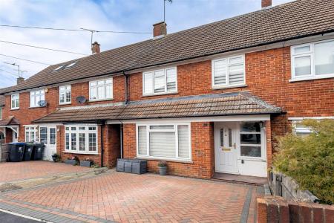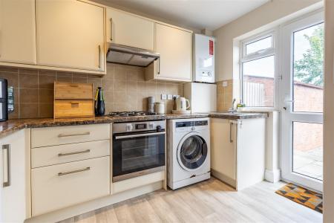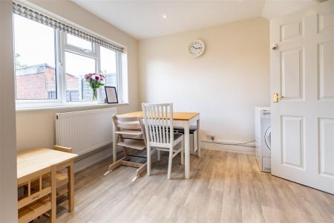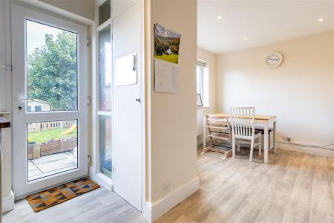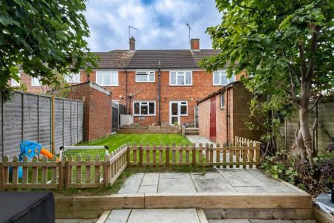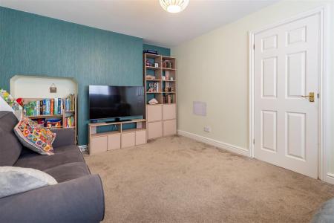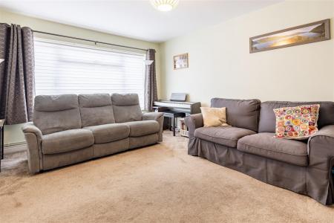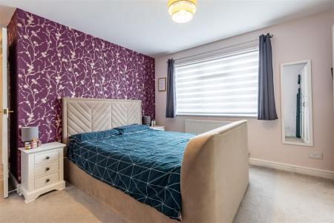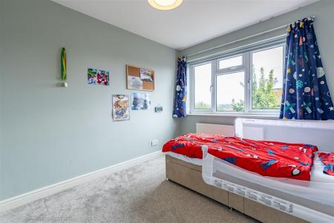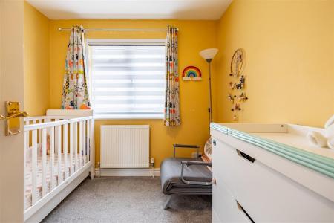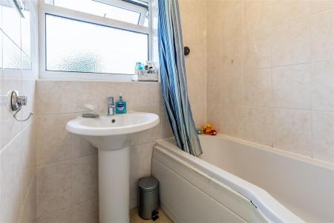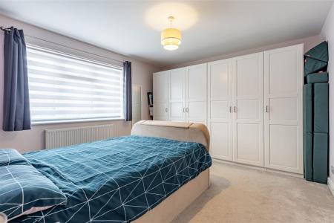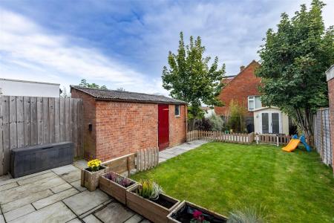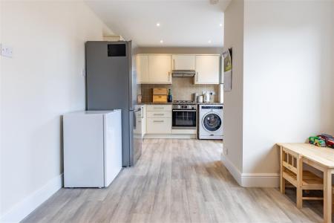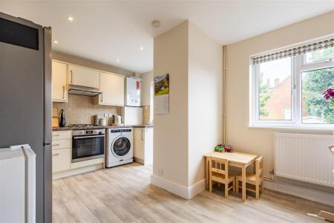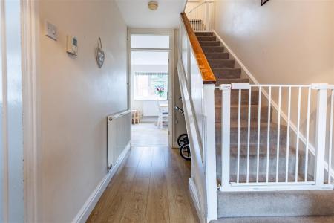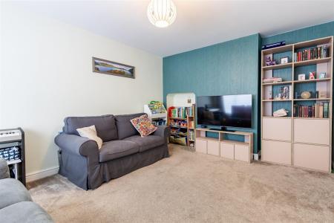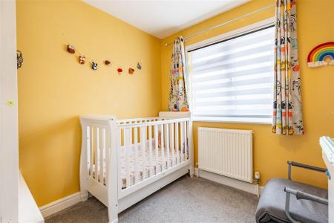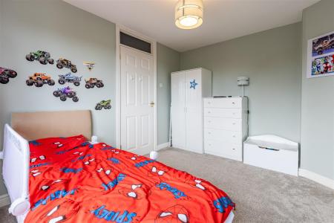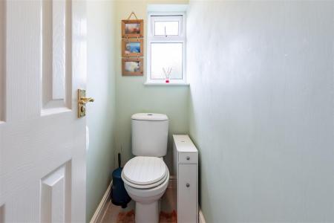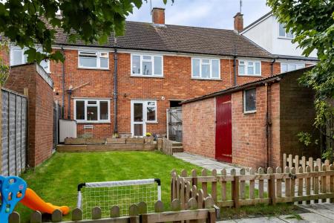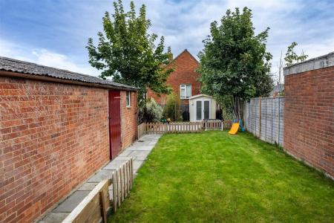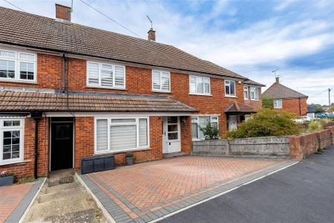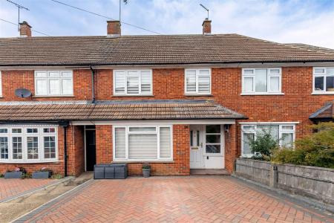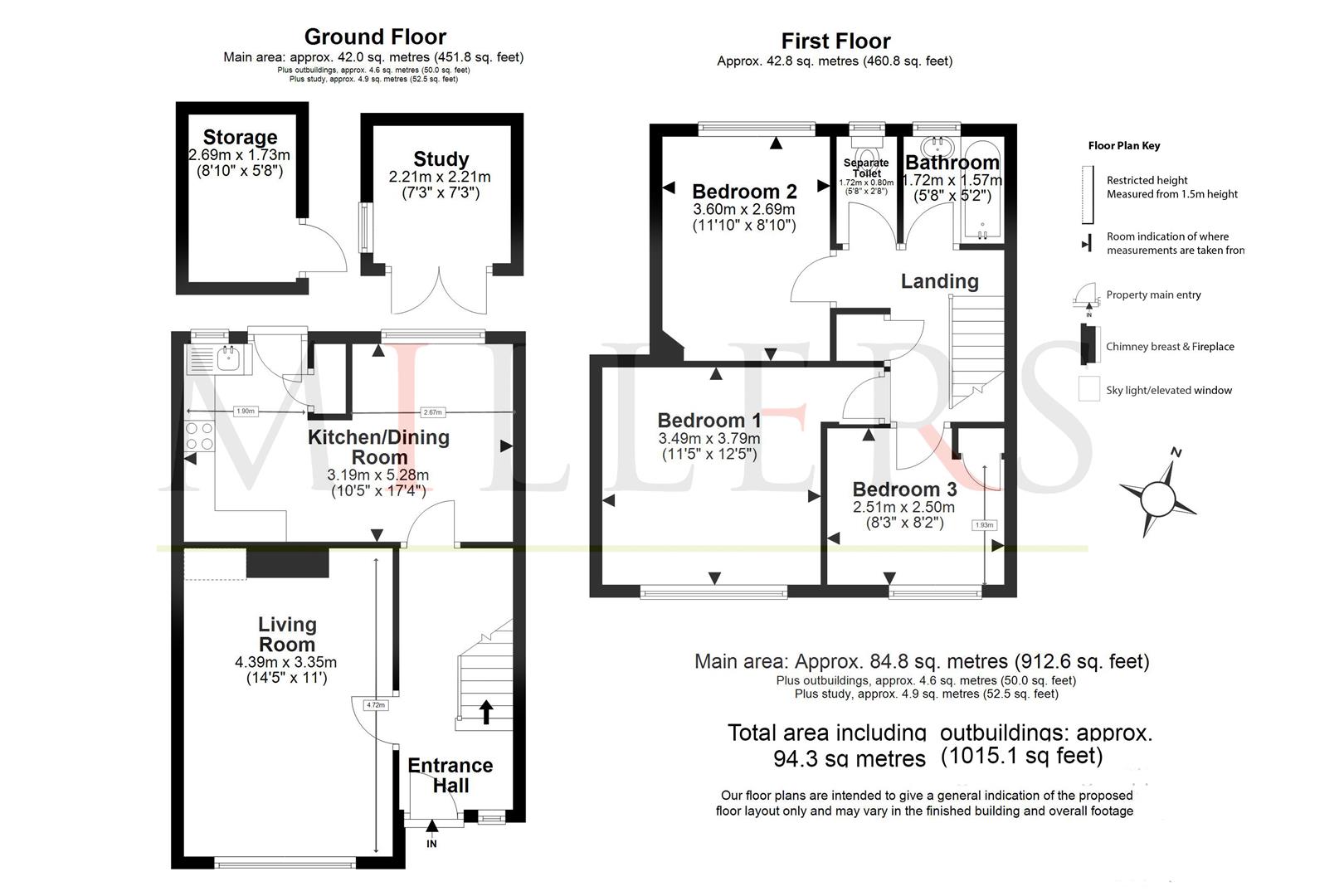- ATTRACTIVE TERRACED HOUSE
- THREE BEDROOM HOUSE
- APPROX. 1015.1 SQ FT VOLUME
- BLOCK PAVED DRIVEWAY
- DETACHED HOME OFFICE
- SIDE GARDEN ACCESS
- 4 MIN / 0.2 MILES WALK TO HIGH ST
- DOUBLE GLAZED WINDOWS
- LOCATED TO LOCAL SCHOOLS
3 Bedroom Terraced House for sale in Epping
This charming three-bedroom terraced house presents inviting & spacious family accommodation, complete with convenient side garden access and a stylish block-paved driveway. This prime position is just a leisurely stroll from a delightful children's playground, the expansive natural beauty of Swaines Green and reputable local schools. With only a 15-minute walk to Epping Tube Station (Central Line), this home is an ideal retreat for commuters heading to or exploring the vibrant city of London.
Upon entering, you are welcomed by a bright entrance hall that leads gracefully upstairs. The front of the house features a cosy living room, a perfect spot for relaxation and family gatherings. At the rear, the generous kitchen-dining room beckons, equipped with a modern built-in stainless steel oven and hob, abundant storage solutions, and beautiful wood-effect flooring that adds warmth to the space.
Venture upstairs to discover three well-proportioned bedrooms, with the main bedroom boasting extra space, thanks to the unique design that offers above the side access tunnel. The family bathroom is fully tiled, showcasing elegant white sanitary ware, while a handy separate WC conveniently located nearby enhances practicality.
The rear garden is a serene haven, showcasing an attractive sitting area adorned with natural stone, leading to a lush lawn that invites leisurely afternoons outdoors. A brick-built shed provides additional storage, and a second seating area enjoys the golden afternoon sun, perfect for unwinding after a long day. Notably, a detached home office equipped with power and internet connectivity presents an ideal workspace, allowing for productivity in a tranquil setting.
Rayfield is close to the lively High Street with shops, bars, and restaurants, while Swaines Green and Epping Forest are just a short walk away. Families will appreciate nearby schools, and transport links via the M25 and M11 are easily accessible.
Ground Floor -
Living Room - 4.39m x 3.35m (14'5" x 11'0") - Window to front.
Kitchen Dining Room - 3.19m x 5.28m (10'6" x 17'4") -
Study - 2.21m x 2.21m (7'3" x 7'3") -
First Floor -
Bedroom One - 3.49m x 3.79m (11'5" x 12'5") -
Bedroom Two - 3.60m x 2.69m (11'10" x 8'10") -
Bedroom Three - 2.51m x 2.50m (8'3" x 8'2") -
Separate Toilet - 1.73m x 0.81m (5'8" x 2'8") -
Bathroom - 1.73m x 1.57m (5'8" x 5'2") -
External Area -
Rear Garden - 17.68m x 6.40m (58' x 21') -
Detached Study Room - 2.21m x 2.21m (7'3" x 7'3") -
Shed Storage - 2.69m x 1.73m (8'10" x 5'8") -
Property Ref: 14350_34202773
Similar Properties
3 Bedroom Townhouse | Guide Price £550,000
Nestled in the desirable Albany Court, Epping, this charming Georgian-style townhouse offers a delightful blend of chara...
3 Bedroom Semi-Detached House | Guide Price £550,000
* POTENTIAL TO EXTEND STP * CLOSE TO LOCAL SCHOOLS * WALKING DISTANCE OF HIGH STREET ** OFF STREET PARKING * GROUND FLOO...
3 Bedroom Semi-Detached House | Guide Price £550,000
* SEMI DETACHED HOUSE * THREE BEDROOM HOUSE * LARGE REAR GARDEN * 700 METERS WALK TO HIGH STREET * APPROX. 853.2 SQ FT V...
3 Bedroom Semi-Detached House | £575,000
* PRICE RANGE: £575,000 to £600,000 * SEMI DETACHED * BACKING ONTO OPEN COUNTRYSIDE * SHORT WALK TO HIGH STREET * CHAIN...
3 Bedroom Semi-Detached House | Guide Price £575,000
* THREE BEDROOMS * SEMI DETACHED HOUSE * WALKING DISTANCE TO HIGH STREET * EASY ACCESS TO EPPING STATION * POTENTIAL TO...
4 Bedroom Detached House | Guide Price £600,000
* DETACHED HOUSE * CONTEMPORARY HOME * STUNNING OPEN PLAN KITCHEN & LIVING AREA * MASTER BEDROOM WITH ENSUITE * DRIVEWAY...

Millers Estate Agents (Epping)
229 High Street, Epping, Essex, CM16 4BP
How much is your home worth?
Use our short form to request a valuation of your property.
Request a Valuation
