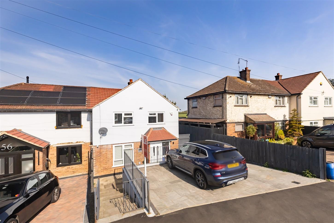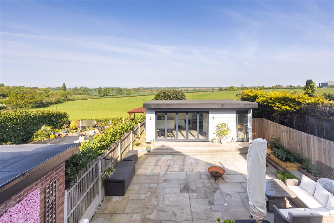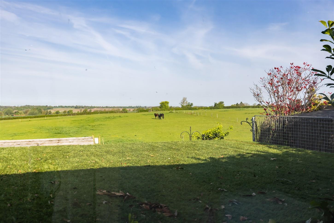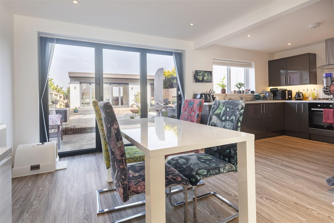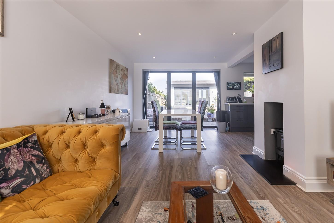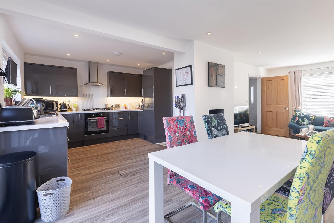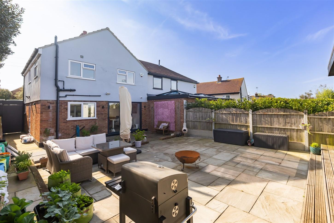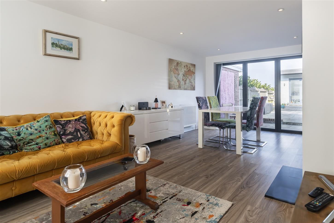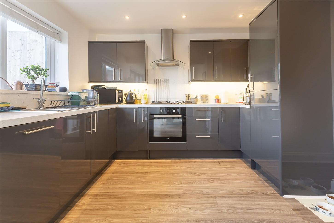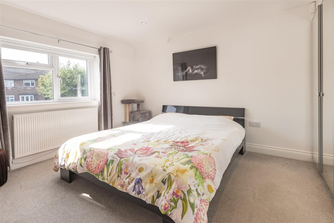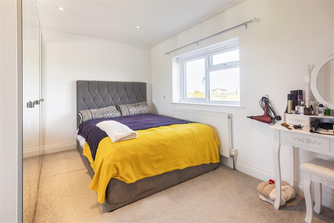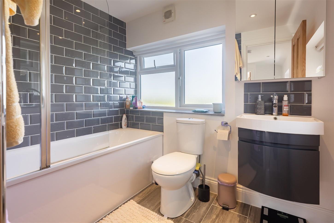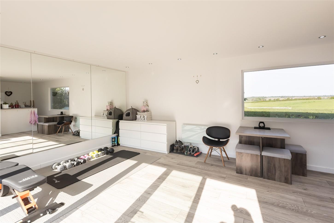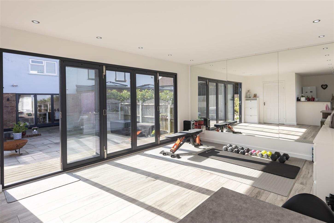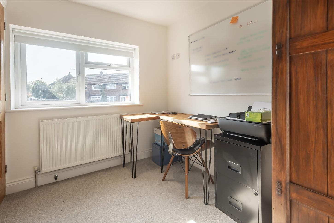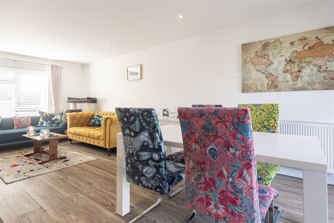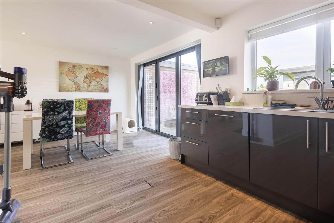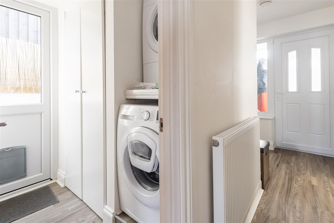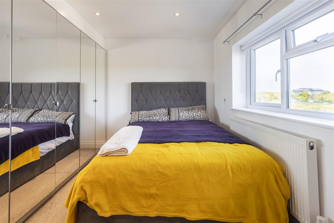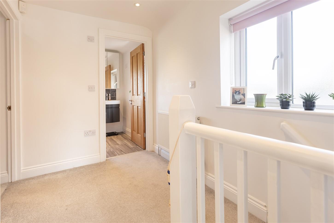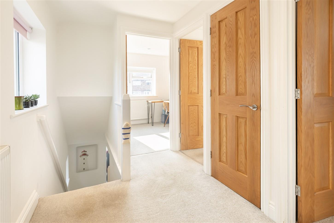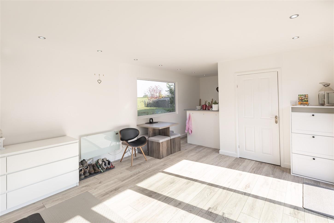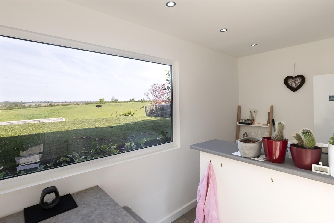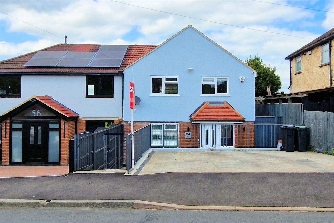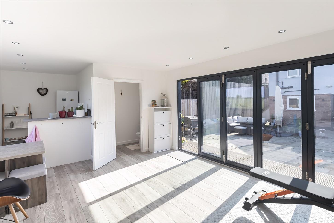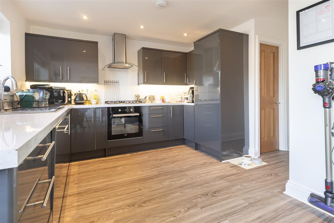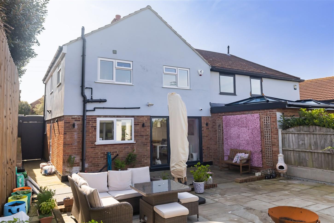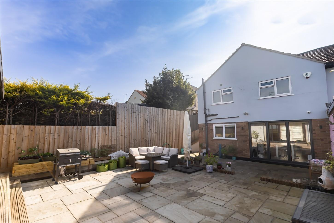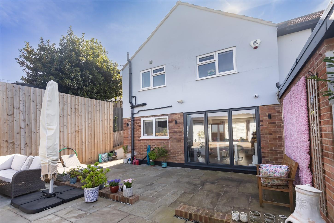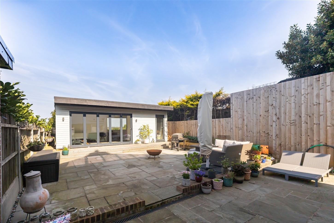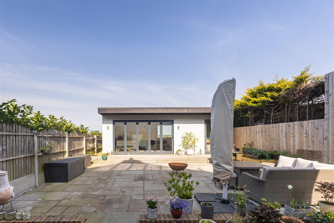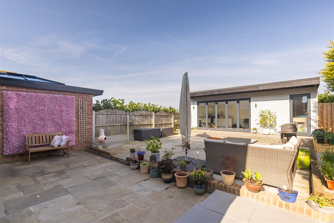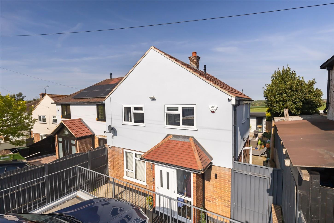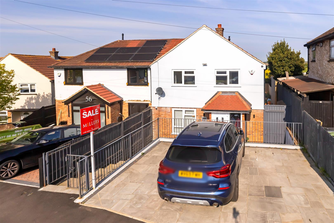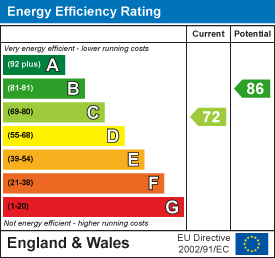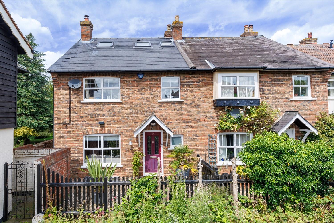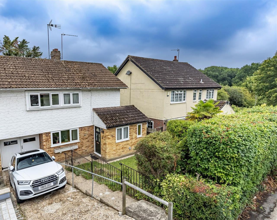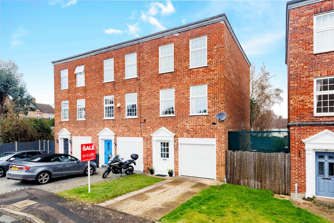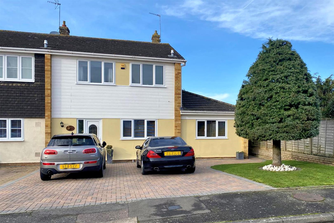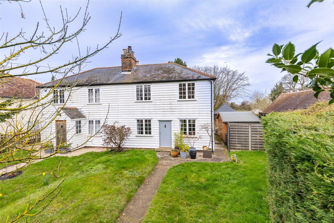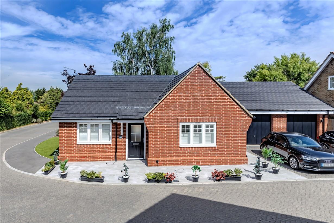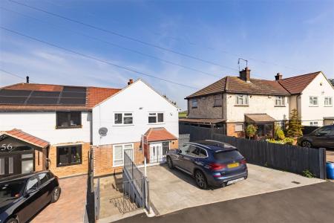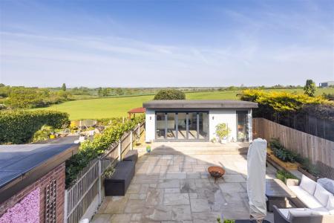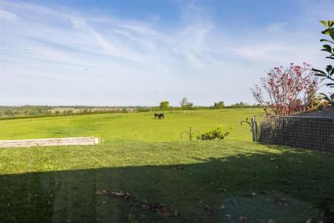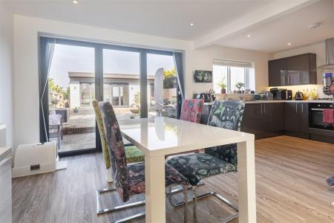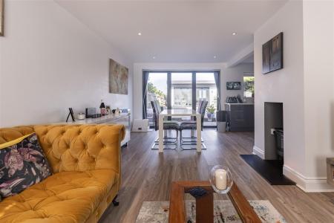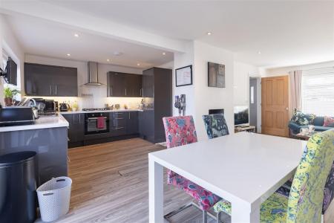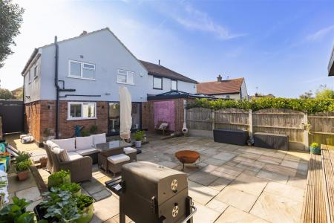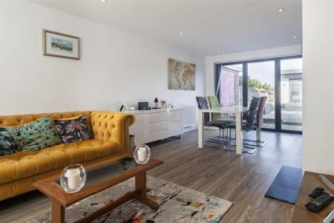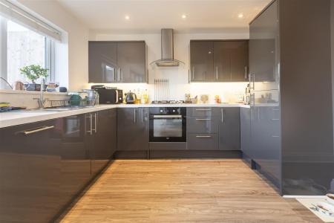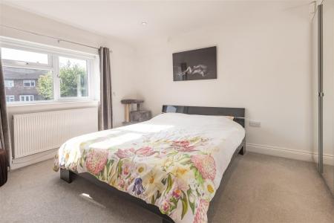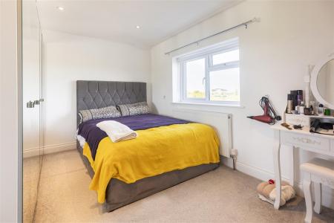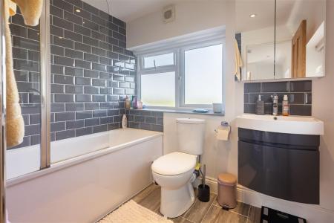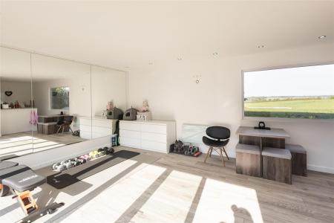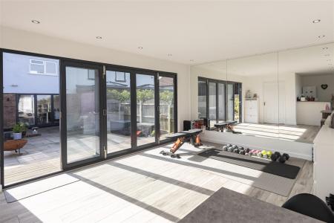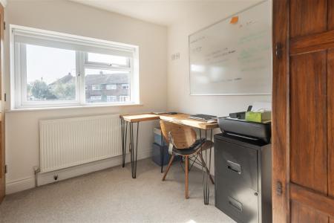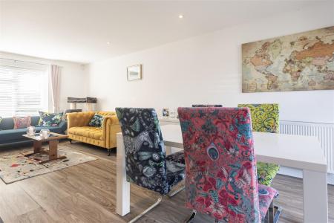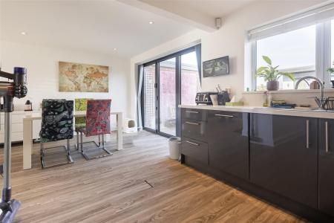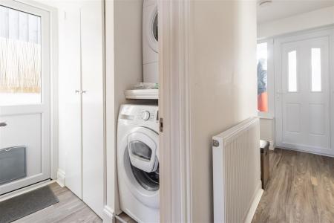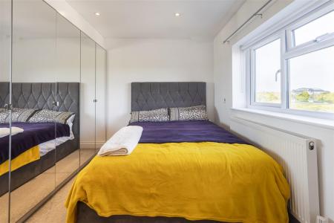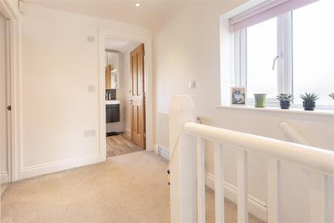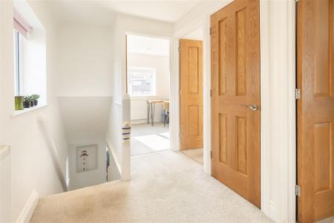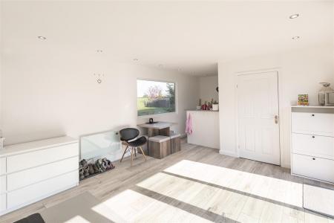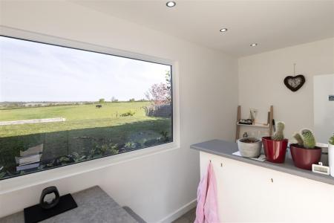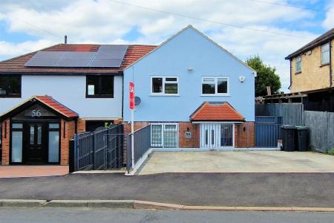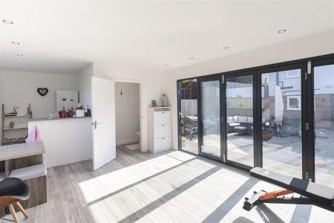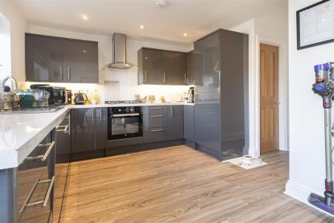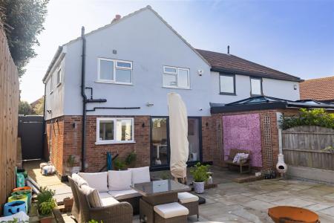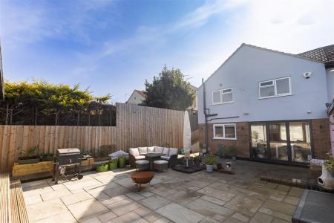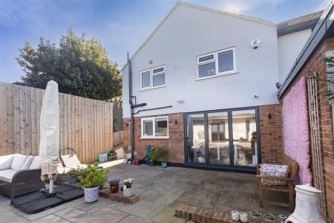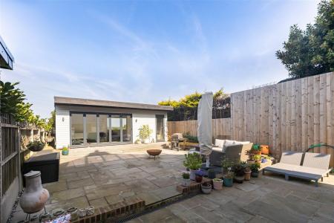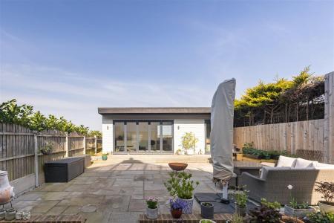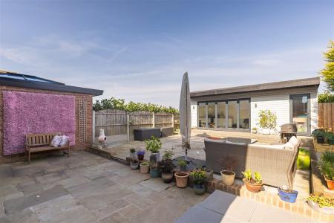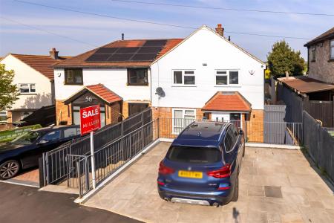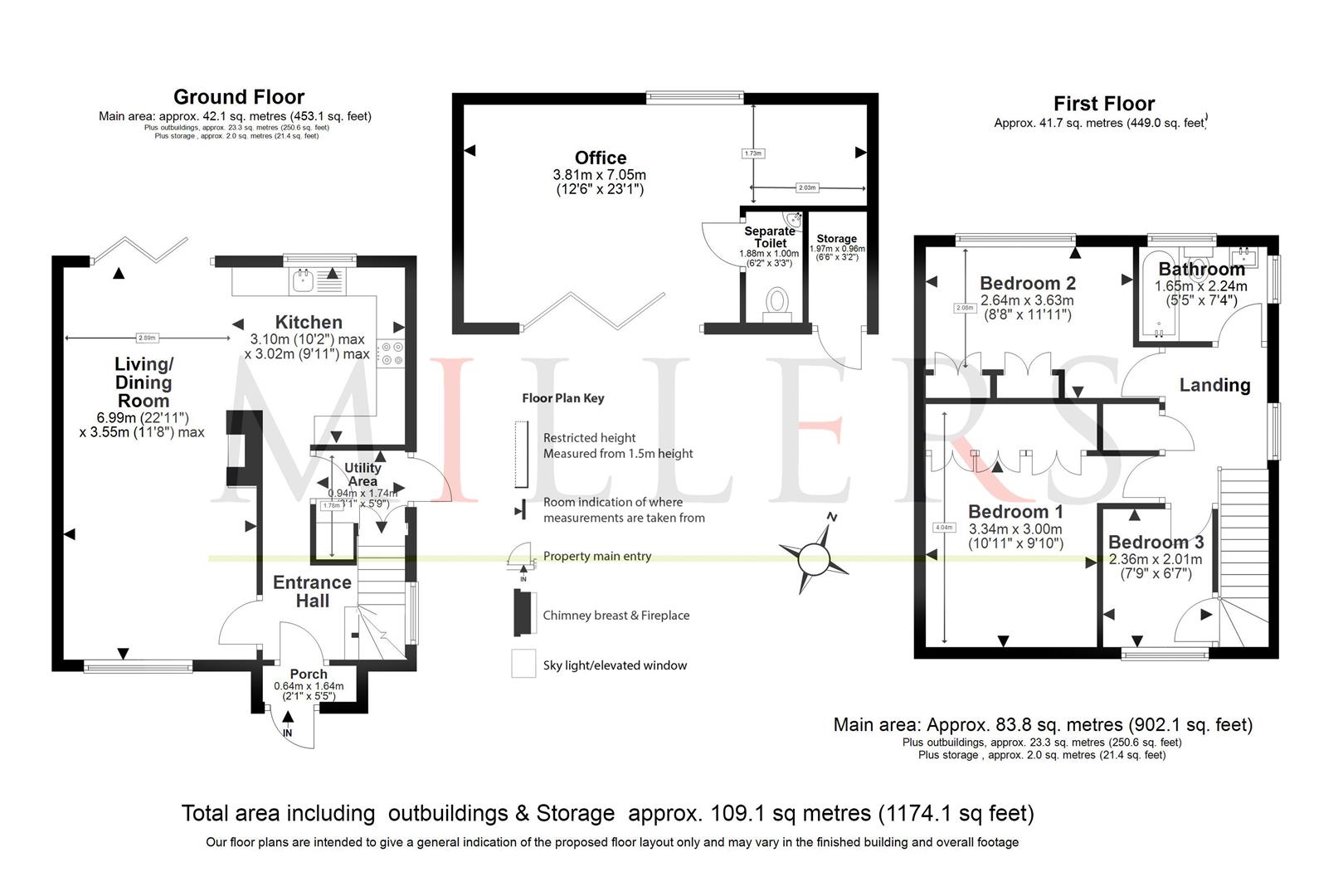- PRICE RANGE £630,000 - £660,000
- THREE BEDROOM SEMI DETACHED HOME
- OPEN PLAN GROUND FLOOR
- FULLY FITTED KITCHEN
- MODERN BATHROOM
- LANDSCAPED GARDEN
- STUNNING VIEWS TO REAR
- APPROX. 901 SQ FT VOLUME
- REAR GARDEN OFFICE
3 Bedroom Semi-Detached House for sale in Epping
*PRICE RANGE £630,000 - £660,000* STUNNING FAMILY HOME * THREE BEDROOMS * OPEN PLAN * SEMI-DETACHED * MODERN BATHROOM * LANDSCAPED GARDEN * DRIVEWAY PARKING FOR x2 VEHICLES *
This stunning family home is located in a highly sought-after area, just a two-minute drive from local schools and the vibrant high street, which features a variety of shops and restaurants. This three-bedroom semi-detached house has recently been renovated and exemplifies stylish modern living.
The accommodation is thoughtfully designed and spans two floors. It includes a generous open-plan living space with a cosy fireplace and folding doors that lead from the lounge area to the garden. The sleek, fully fitted kitchen boasts high-gloss units and built-in appliances, alongside an efficient utility room with side access.
On the first floor, you'll find a luxurious master bedroom that includes full-length built-in mirrored wardrobes, a second spacious double bedroom with additional wardrobes, a good-sized single bedroom that features a dedicated storage cupboard, and a large family bathroom complete with a three-piece suite and white sanitary ware.
This property has been meticulously upgraded to an exceptional standard, making it an ideal choice for discerning buyers. The rear of the home presents a beautifully landscaped garden, complete with a summer house that offers stunning views over the fields. Additionally, the front of the property features a driveway with space for two cars. Don't miss the opportunity to make this remarkable home yours!
Shaftsbury Rd is Conveniently situated for Epping Primary School and ESJ Epping St Johns. The busy High street that offers a wide array of shops, restaurants, cafes and bars is also within walking distance and Epping also provides great transport links to London via the Tube Station on the central line and road links to Cambridge at Hastingwood on the M11 and M25 at Waltham Abbey.
Ground Floor -
Entrance Porch - 1.65m x 0.64m (5'5" x 2'1") -
Living Room & Kitchen - 6.99m x 5.99m (22'11 x 19'08) -
Kitchen Area - 3.10m x 3.02m (10'2" x 9'11" ) -
Living Room Area - 6.99m x 3.56m (22'11" x 11'8") -
Utility Room - 1.75m x 0.94m (5'9" x 3'1") -
First Floor -
Bedroom One - 3.30m x 3.00m (10'10 x 9'10") -
Bedroom Two - 3.63m x 2.64m (11'11" x 8'8") -
Bedroom Three - 2.36m x 2.01m (7'9" x 6'7") -
Bathroom - 2.24m x 1.65m (7'4" x 5'5") -
External Area -
Rear Garden - 14.94m x 8.23m (49' x 27') -
Garden Office - 7.04m x 3.81m (23'1" x 12'6") -
Storage Area - 1.98m x 0.97m (6'6" x 3'2") -
Sepparate Wc - 1.88m x 0.99m (6'2" x 3'3") -
Property Ref: 14350_33808336
Similar Properties
4 Bedroom End of Terrace House | Guide Price £625,000
* EXTENDED HOME * END OF TERRACED HOUSE * SUPERB MASTER SUITE WITH DRESSING & SHOWER ROOM * ATTRACTIVE REAR GARDENS * TW...
3 Bedroom Semi-Detached House | Offers Over £600,000
*WELL PRESENTED SEMI DETACHED HOUSE * EXTENDED ACCOMMODATION * MODERN KITCHEN * GROUND FLOOR SHOWER ROOM/WC * MODERN FAM...
3 Bedroom Semi-Detached House | Offers in excess of £600,000
* SEMI DETACHED * TOWN HOUSE * THREE BEDROOMS * SPACIOUS LOUNGE DINER * INTEGRAL GARAGE / GYMNASIUM * OFF STREET PARKING...
3 Bedroom Semi-Detached House | £634,995
* SEMI DETACHED HOUSE * EXTENDED ACCOMMODATION * APPROX 1930 SQ FT VOLUME * OUTSTANDING CONDITION * 3.7 MILES TO EPPING...
3 Bedroom Semi-Detached House | £649,995
* DESIRABLE & POPULAR LOCATION * WEATHER BOARDED HOUSE * SEMI DETACHED * THREE DOUBLE BEDROOMS * SCENIC VIEWS TO FRONT &...
Vardon Drive, Bishops Stortford
2 Bedroom Detached Bungalow | Guide Price £649,995
* DETACHED BUNGALOW * OUTSTANDING CONDITION * TWO DOUBLE BEDROOMS * TWO BATHROOMS * OPEN PLAN LIVING * MODERN DEVELOPMEN...

Millers Estate Agents (Epping)
229 High Street, Epping, Essex, CM16 4BP
How much is your home worth?
Use our short form to request a valuation of your property.
Request a Valuation
