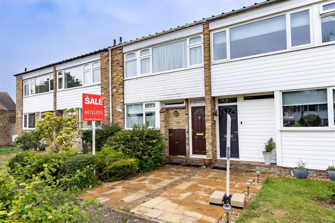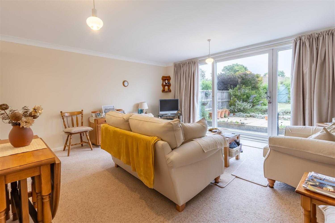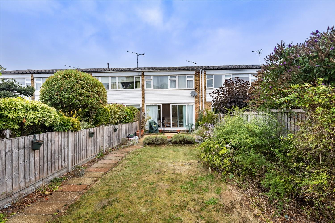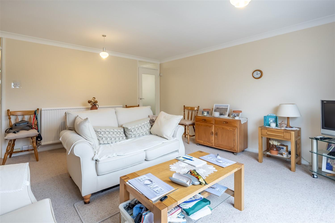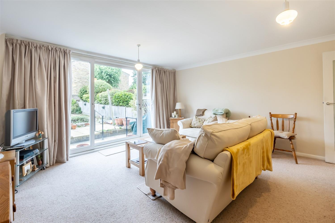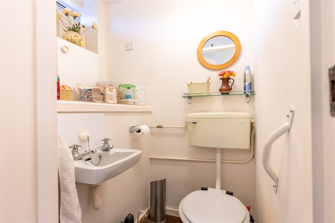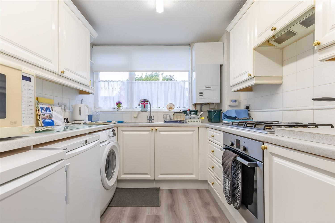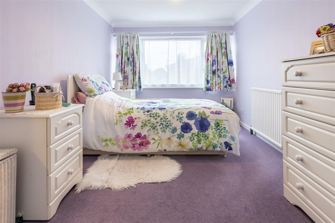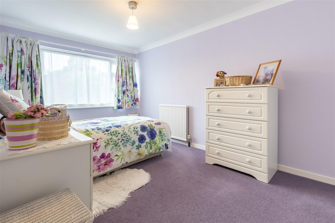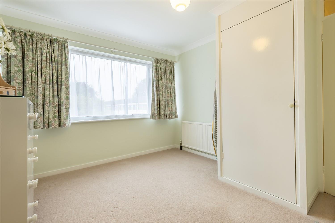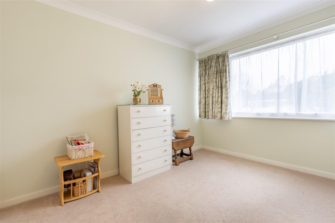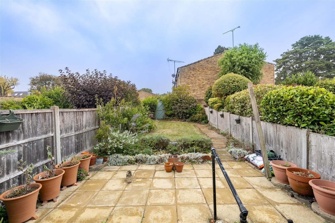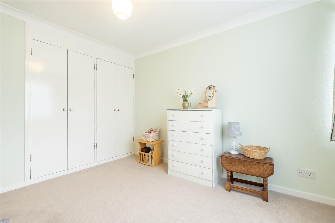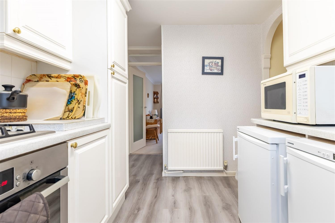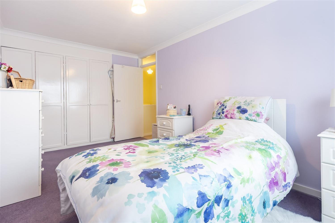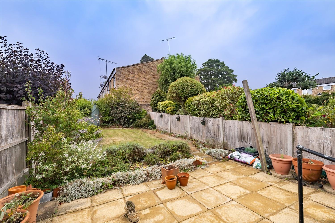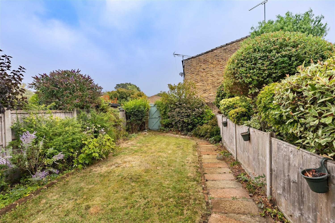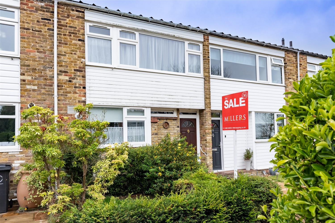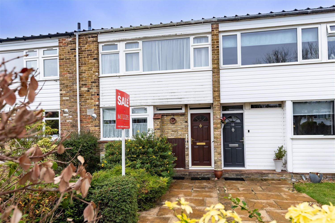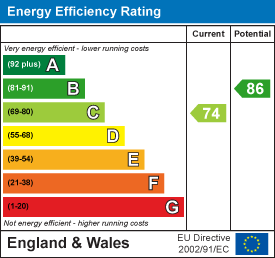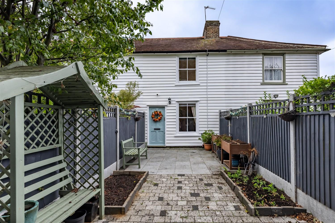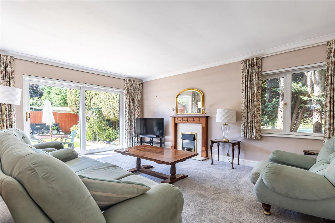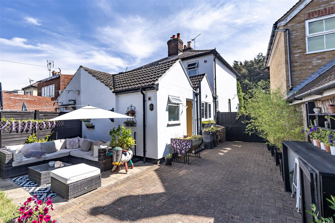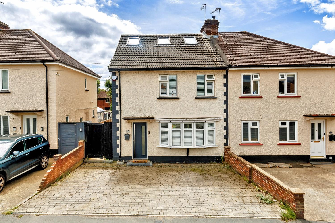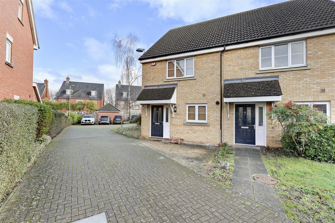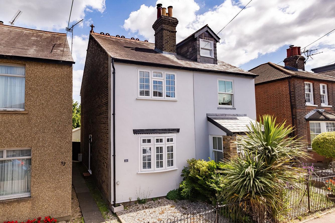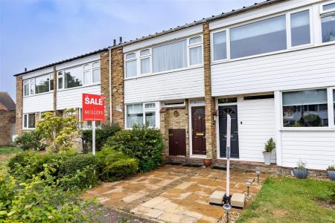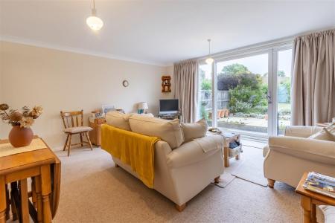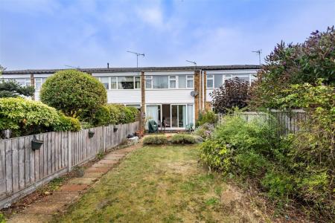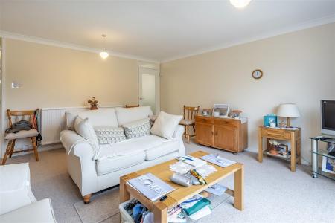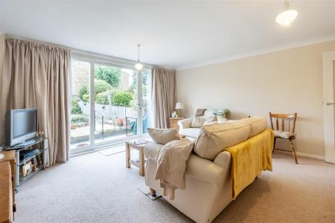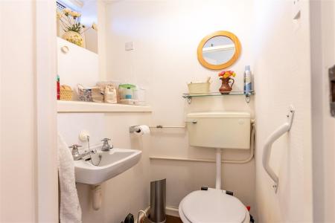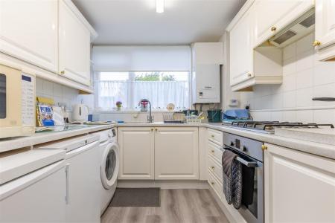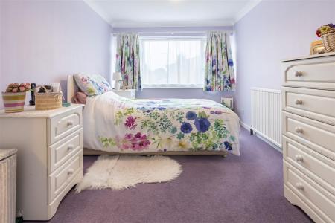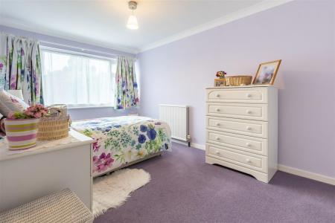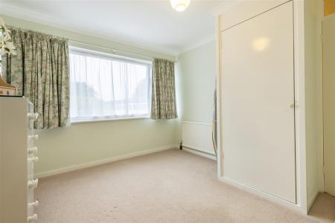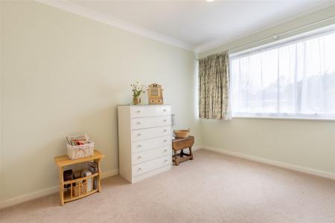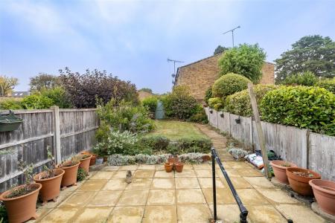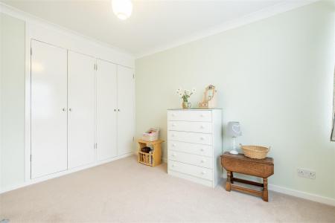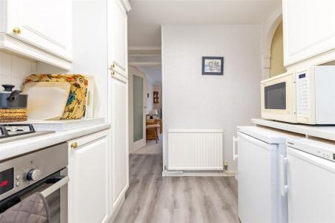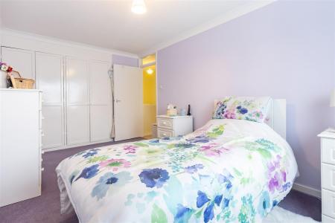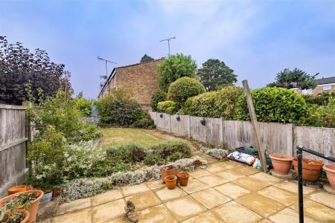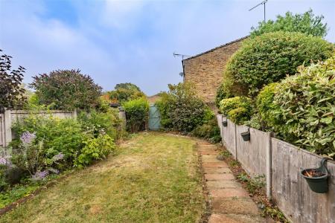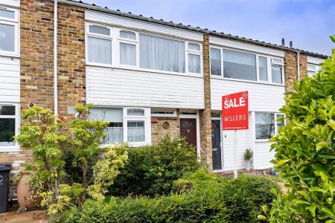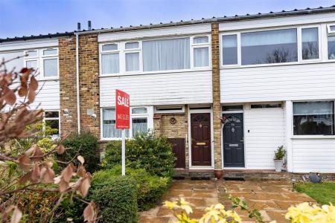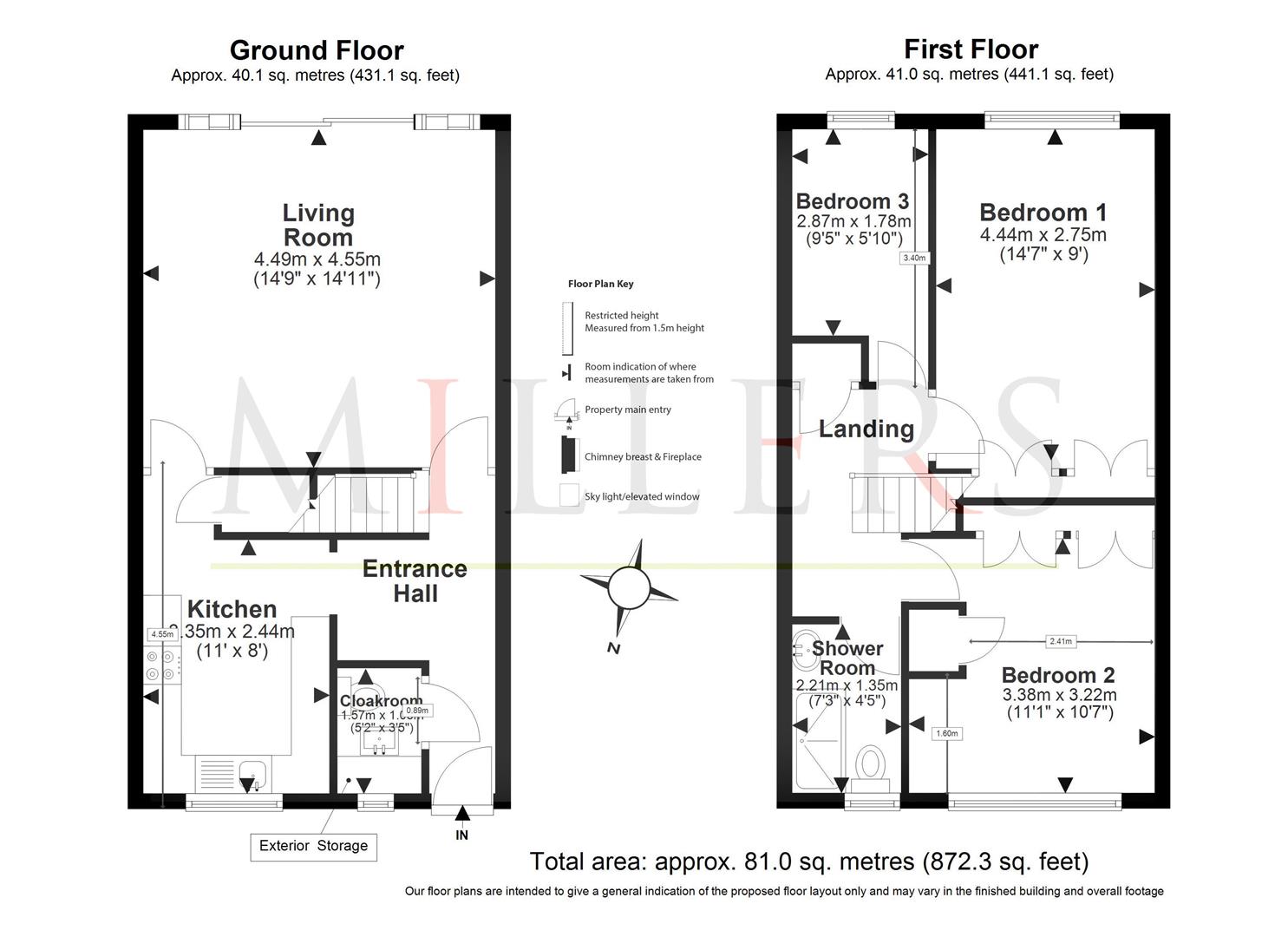- PRICE RANGE: £475,000 - £500,000
- THREE BEDROOMS
- APPROX 872.30 SQ FT VOLUME
- NICELY PRESENTED HOME
- GARAGE LOCATED EN-BLOC
- 300 METERS WALK TO HIGH ST
- 5 MINS - 1.1 MILES TO STATION
- CLOSE TO LOCAL SCHOOLS
- GROUND FLOOR WC
- MODERN DEVELOPMENT
3 Bedroom Terraced House for sale in Epping
* PRICE RANGE: £475,000 - £500,000 * ATTRACTIVE TERRACE HOME * THREE BEDROOMS * GARAGE EN-BLOC * WELL PRESENTED * REDECORATED WITH NEW CARPETS THROUGHOUT * 872.3 SQ FT VOLUME * SHORT WALK TO HIGH STREET *
Nestled in the charming area of Highfield Green, Epping, this delightful three-bedroom terraced house offers a perfect blend of comfort and convenience. The property features a well-proportioned reception room, ideal for both relaxation and entertaining guests. The owner has informed us that the white goods in the kitchen and curtains throughout will remain. With three spacious bedrooms, there is ample room for families or those seeking extra space.
The house includes a modern bathroom, ensuring that daily routines are both practical and pleasant. For those with vehicles, there is parking available, along with a garage en-bloc, providing additional storage or a secure space for your vehicle.
One of the standout features of this property is its prime location. It is within walking distance of Epping High Street, where you can enjoy a variety of shops, cafes, and local amenities. Furthermore, Epping station is easily accessible, making commuting to London and beyond a breeze. Families will appreciate the proximity to St John's Secondary School, which is well-regarded in the area.
This terraced house is not just a home; it is a gateway to a vibrant community and a lifestyle that balances tranquillity with accessibility. Whether you are a first-time buyer, a growing family, or looking to invest, this property presents an excellent opportunity in a sought-after location. Do not miss the chance to make this lovely house your new home.
Ground Floor -
Entrance Hall -
Cloakroom Wc - 1.57m max x 1.04m (5'2 max x 3'5) -
Kitchen - 3.35m x 2.44m (11'0" x 8'0") -
Living Room - 4.49m x 4.55m (14'9" x 14'11") -
First Floor -
Landing -
Bedroom One - 4.44m x 2.75m (14'7" x 9'0") -
Bedroom Two - 3.38m x 3.22m (11'1" x 10'7") -
Bedroom Three - 2.87m x 1.78m (9'5" x 5'10") -
Shower Room - 2.21m x 1.35m (7'3 x 4'5) -
Exterior -
Rear Garden - 15.54m x 4.88m (51'0 x 16'0) -
Garage En-Bloc - 4.98m x 2.31m (16'4" x 7'7") -
Property Ref: 14350_34135618
Similar Properties
2 Bedroom Cottage | Offers in excess of £475,000
* GRADE TWO LISTED * TWO/THREE BEDROOM * STONES THROW TO STATION * WALKING DISTANCE OF SHOPS * BEAUTIFULLY PRESENTED * G...
Queens Road, North Weald, Epping
2 Bedroom Detached Bungalow | Offers in excess of £475,000
* DETACHED BUNGALOW * TWO BEDROOMS * OFF STREET PARKING * KITCHEN BREAKFAST ROOM * NO ONWARD CHAIN * BATHROOM & SEPARATE...
2 Bedroom Semi-Detached House | £465,000
* PRICE RANGE £465,000 TO £475,000 * Situated in the charming area of Woodfield Terrace, Thornwood, is this semi-detache...
3 Bedroom Semi-Detached House | Offers in excess of £499,999
* THREE BEDROOMS * SEMI DETACHED HOUSE * LOFT CONVERSON * BATHROOM & EN-SUITE * OPEN PLAN GROUND FLOOR * OFF STREET PARK...
2 Bedroom End of Terrace House | £500,000
* PRICE RANGE £500,000 - £515,0000 * END TERRACE HOME * TWO DOUBLE BEDROOMS * APPROX. 850 SQ FT VOLUME * ALLOCATED PARKI...
2 Bedroom Semi-Detached House | £500,000
* PRICE RANGE £500,000 - £525,000 * TWO BEDROOMS * SEMI DETACHED PERIOD COTTAGE * MODERN FITTED KITCHEN * MODERN FIRST F...

Millers Estate Agents (Epping)
229 High Street, Epping, Essex, CM16 4BP
How much is your home worth?
Use our short form to request a valuation of your property.
Request a Valuation
