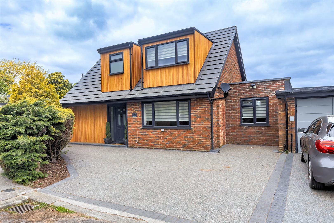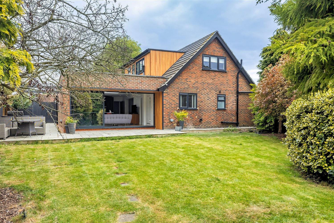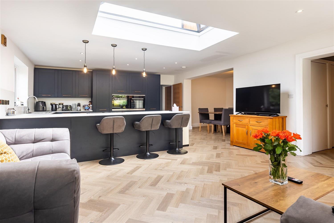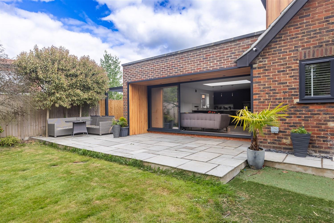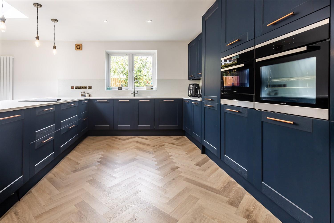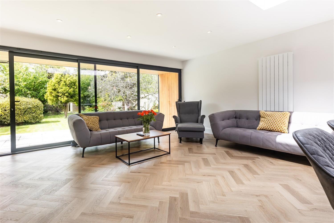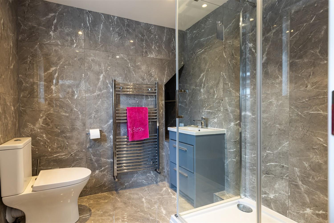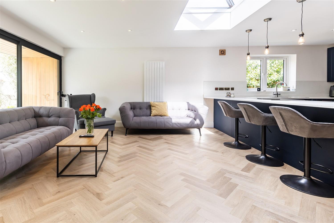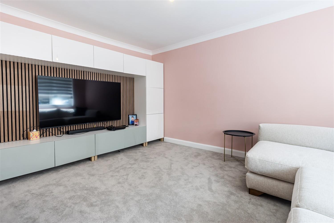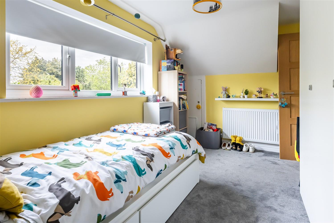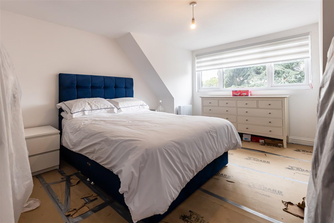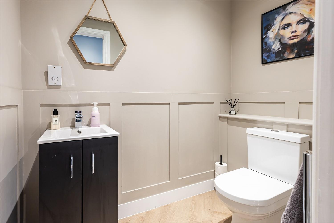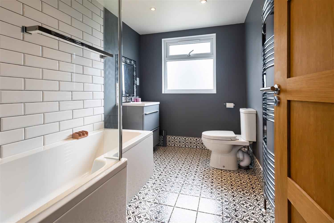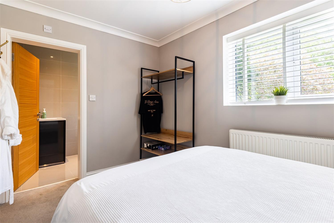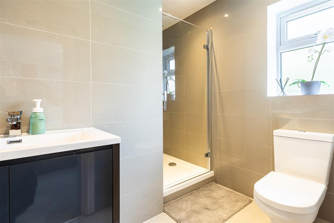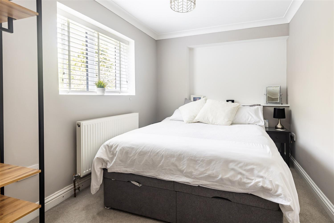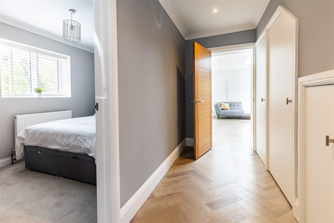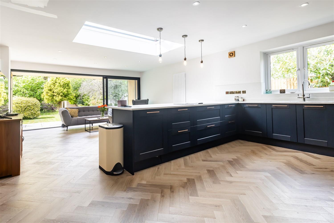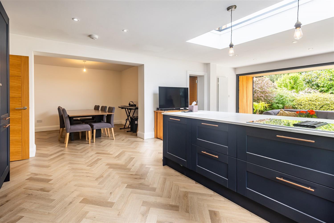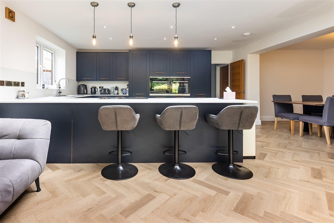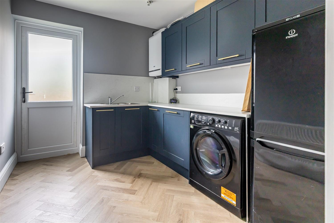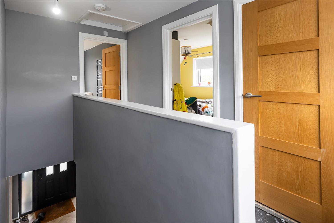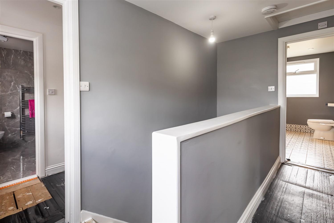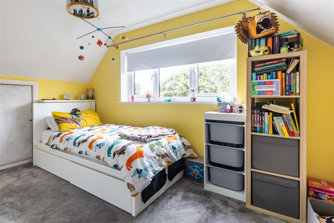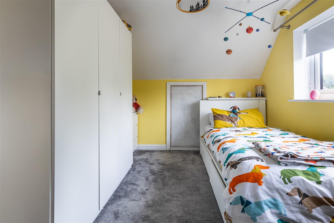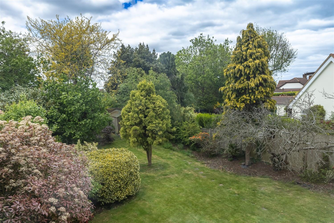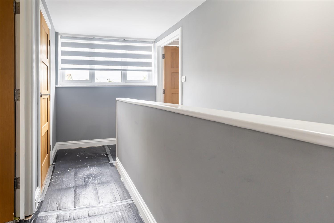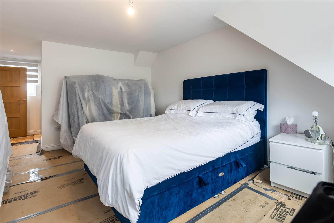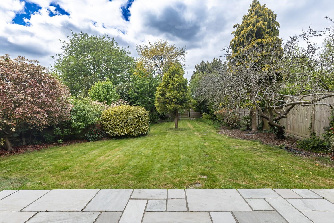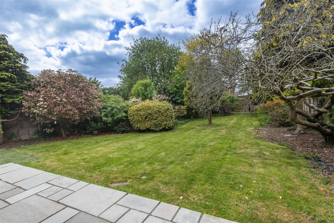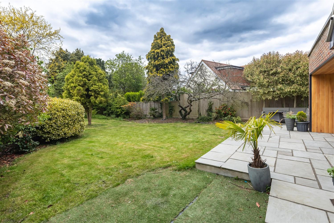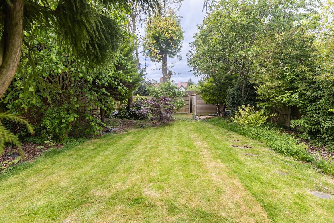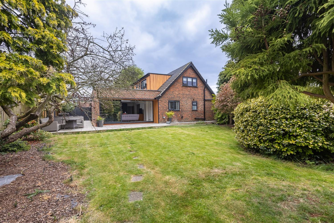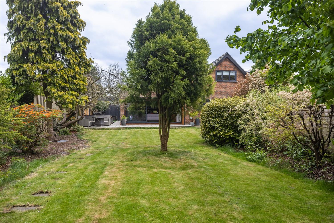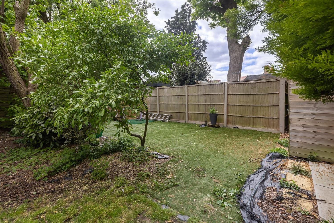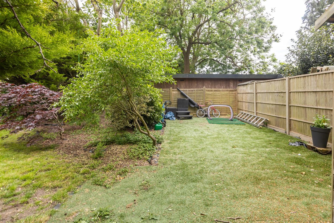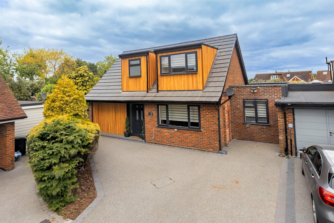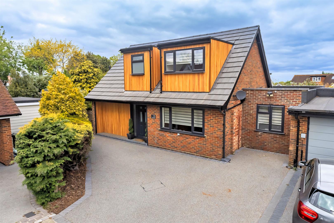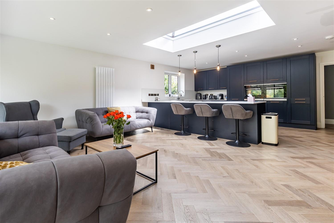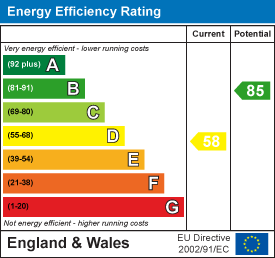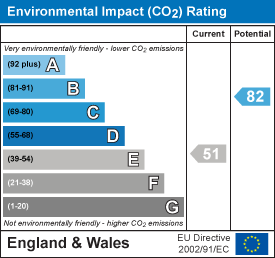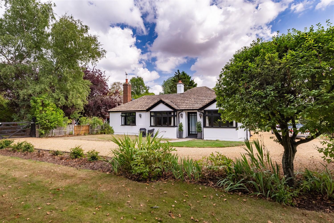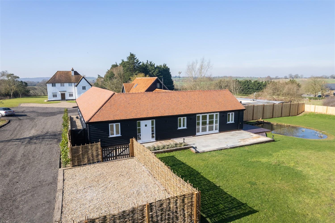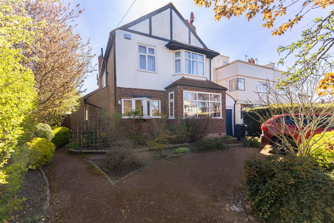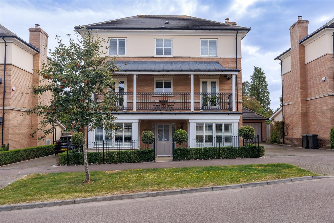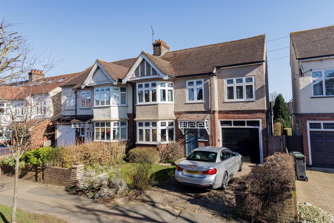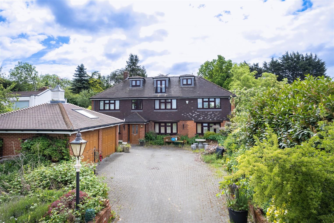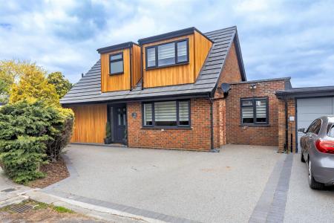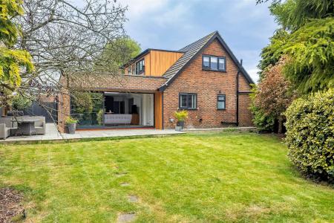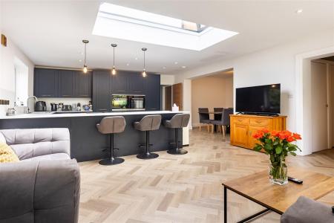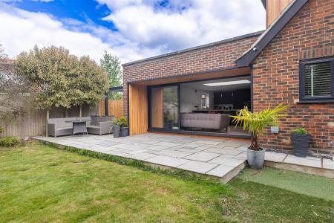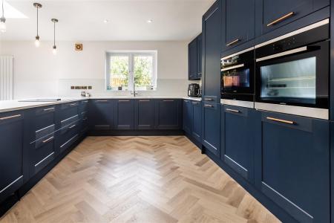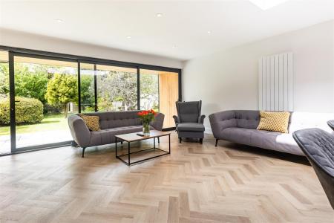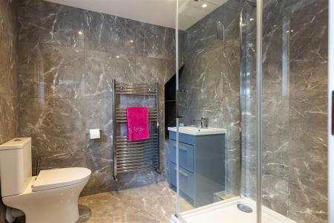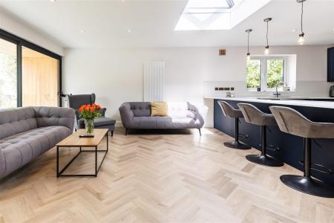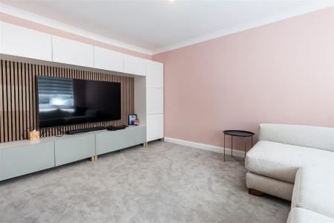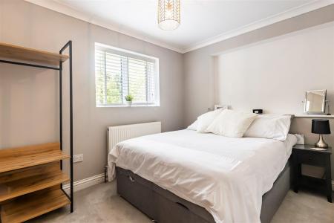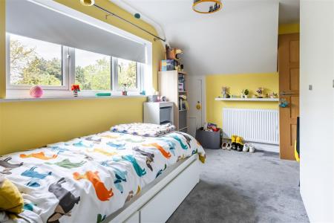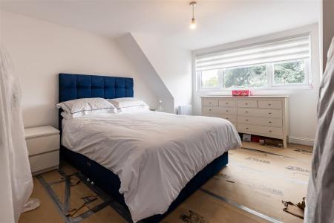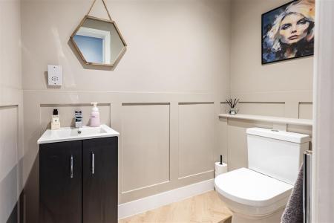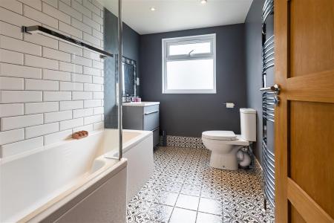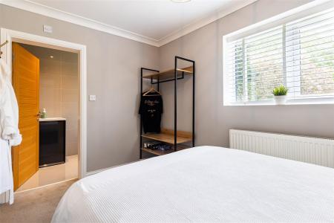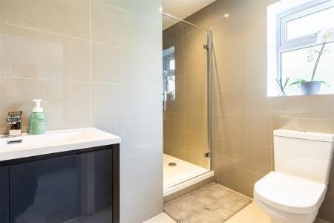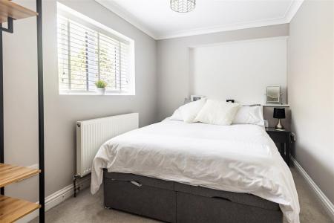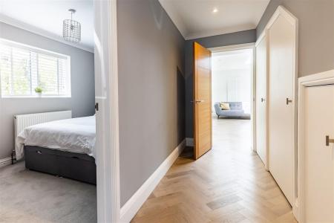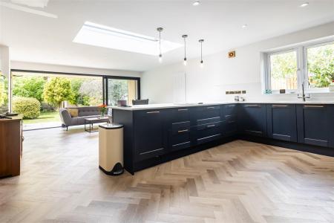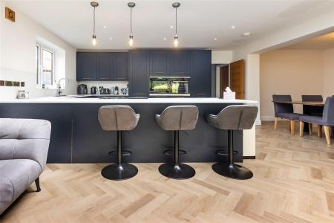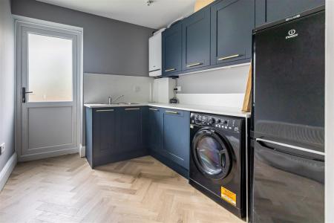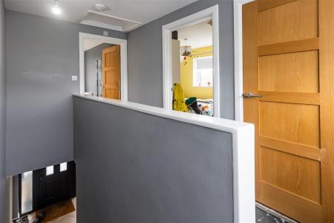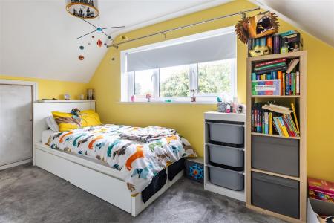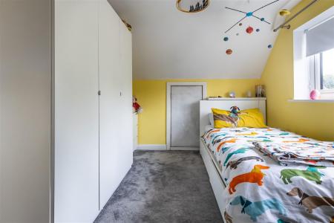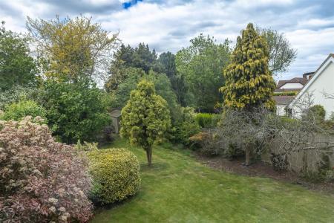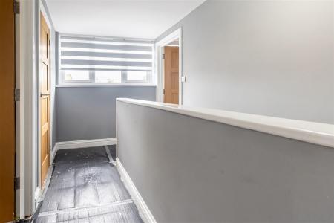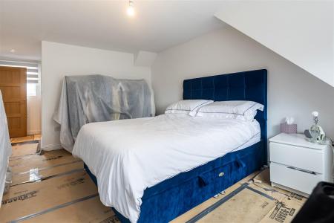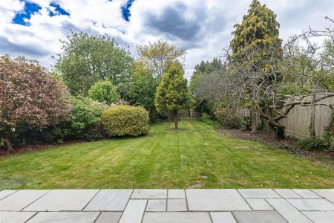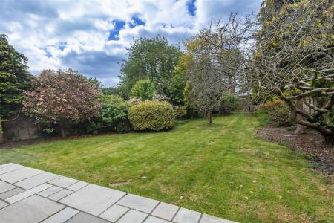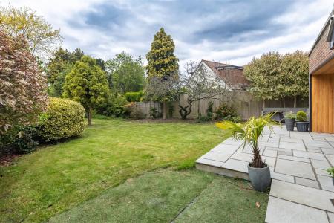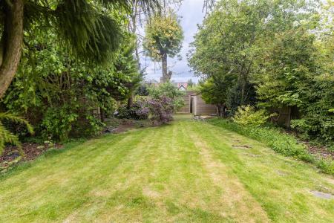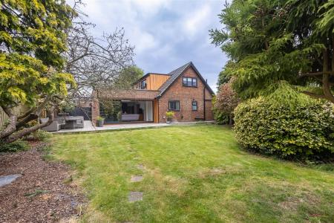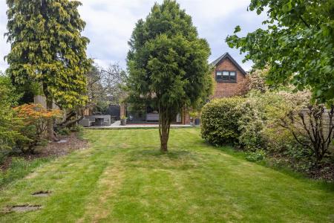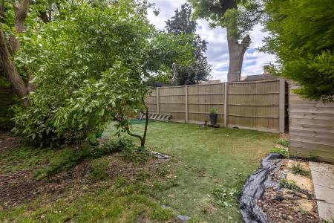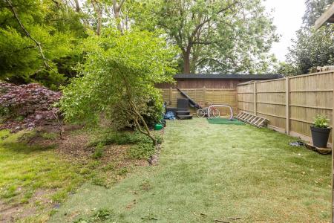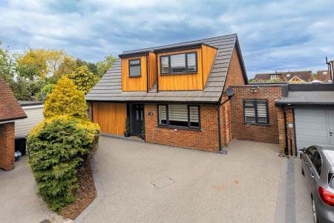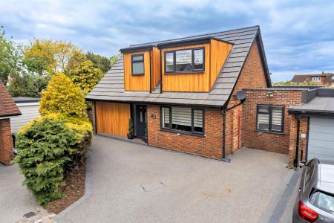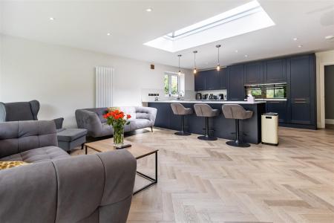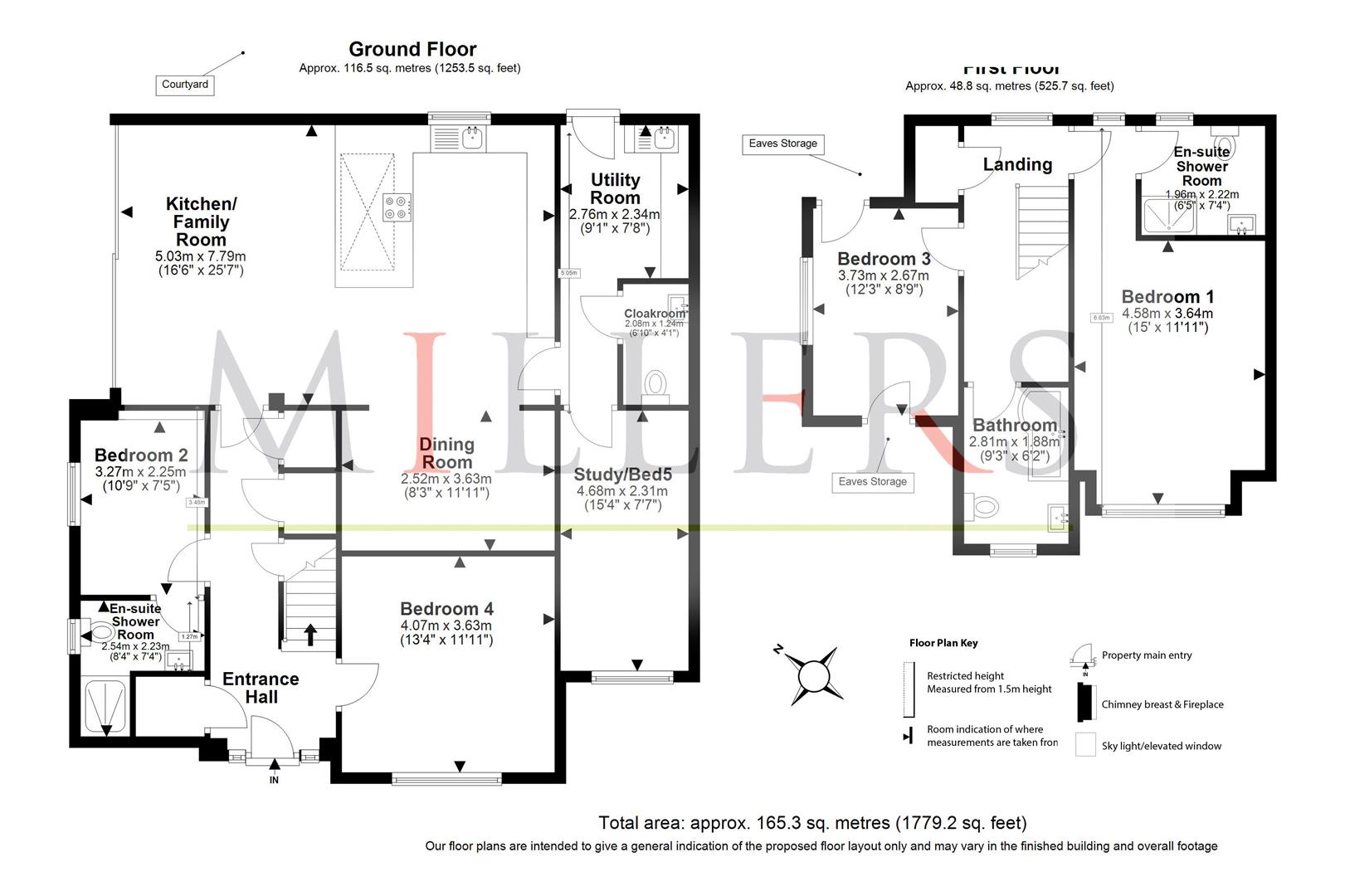- PRICE RANGE £1,050,000 - £1,150,000
- FOUR SPACIOUS BEDROOM
- THREE BATH / SHOWER ROOMS
- APPROX. 1779.2 SQ FT VOLUME
- EXTENDED & REFURBISHED
- 2 MINS / 0.6 MILES TO HIGH ST
- WALK TO EPPING STATION
- PREMIER LOCAL CUL DE SAC
- 400 METERS TO FARMLAND
4 Bedroom Chalet for sale in Epping
* PRICE RANGE £1,050,000 - £1,150,000 * LINKED DETACHED CHALET STYLE HOME * FOUR BEDROOMS * THREE BATHROOMS * RECENTLY EXTENDED AND FULLY REFURBISHED * WALKING DISTANCE OF EPPING HIGH STREET * ACCESIBLE TO EPPING STATION * GOOD SIZE REAR GARDEN * BEAUTIFUL CONDITION *
Nestled in the charming area of Lynceley Grange, Epping, this recently extended and refurbished detached chalet-style property offers a perfect blend of modern living and traditional comfort. With four spacious bedrooms, this home is ideal for families or those seeking extra space. The property boasts two inviting reception rooms, providing ample room for relaxation and entertaining guests.
One of the standout features of this home is its three well-appointed bathrooms, ensuring convenience for all residents. The layout is thoughtfully designed to accommodate both privacy and social interaction, making it a delightful space for family life.
The property is set within walking distance of Epping High Street, where you can enjoy a variety of shops, cafes, and local amenities. Additionally, Epping Station is easily accessible, providing excellent transport links for commuters to London and beyond.
Outside, the property features a generous rear garden, perfect for outdoor activities, gardening, or simply enjoying the fresh air. With parking available for two vehicles, this home combines practicality with a serene living environment. This delightful chalet is not just a house; it is a place where memories can be made. If you are looking for a well-located, spacious family home in Epping, this property is certainly the one to consider.
Situated close to the busy High Street which provides a range of shops including a Tesco superstore, M&S food hall and several boutiques. There are several cafes, bars, restaurants, and public houses. Schooling is provided at (ESJ) Epping St Johns Comprehensive School and Epping Primary School. Transport links are available via the Central Line Tube Station serving London
Ground Floor -
Kitchen Family Room - 5.03m x 7.79m (16'6" x 25'7") -
Dining Room - 2.52m x 3.63m (8'3" x 11'11") -
Utility Room - 2.76m x 2.34m (9'1" x 7'8") -
Cloakroom Wc - 2.08m x 1.24m (6'10" x 4'1") -
Study / Bed Five - 4.68m x 2.31m (15'4" x 7'7") -
Bedroom Four - 4.07m x 3.63m (13'4" x 11'11") -
Bedroom Two - 3.27m x 2.25m (10'9" x 7'5") -
En-Suite Shower Room - 2.54m x 2.24m (8'4" x 7'4") -
First Floor -
Bedroom One - 4.58m x 3.64m (15'0" x 11'11") -
Bedroom Three - 3.73m x 2.67m (12'3" x 8'9") -
Bathroom - 2.82m x 1.88m (9'3" x 6'2") -
En-Suite Shower Room - 1.96m x 2.24m (6'5" x 7'4") -
External Area -
Property Ref: 14350_33873174
Similar Properties
3 Bedroom Detached Bungalow | Offers in excess of £1,000,000
* STUNNING DETACHED BUNGALOW * UNIQUE & EXTENDED ACCOMMODATION * 0.5 ACRE PLOT (ARROX) * CONTEMPORARY VAULTED LOUNGE * S...
Honeysuckle Barn, Stapleford Abbotts
4 Bedroom Detached Bungalow | Offers Over £1,000,000
"Honeysuckle Barn" is a bespoke luxury link-detached home located in the picturesque Essex countryside, near the village...
3 Bedroom Detached House | Offers in excess of £975,000
Nestled in the charming Theydon Bois village, this delightful detached family home on Heath Drive presents an excellent...
6 Bedroom Detached House | £1,100,000
* PRICE RANGE: £1,100,000 - £1,150,000 * DETACHED FAMILY HOME * SIX BEDROOMS * OPEN PLAN FAMILY AREA * THREE EN-SUITES *...
4 Bedroom Semi-Detached House | Guide Price £1,100,000
** CHARACTER SEMI DETACHED HOME ** STUNNING OPEN PLAN LIVING AREA ** HIGHLY DESIRABLE LOCATION ** GARAGE & DRIVEWAY ** 1...
4 Bedroom Detached House | Guide Price £1,100,000
Nestled in the desirable area of Harlow Common, this impressive detached residence offers a perfect blend of luxury and...

Millers Estate Agents (Epping)
229 High Street, Epping, Essex, CM16 4BP
How much is your home worth?
Use our short form to request a valuation of your property.
Request a Valuation
