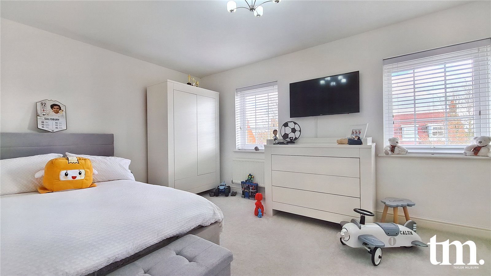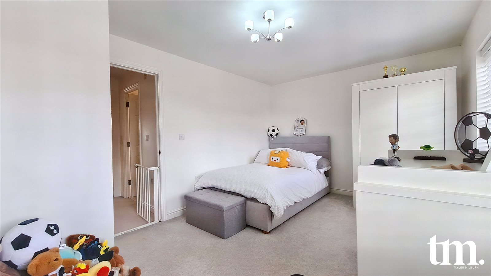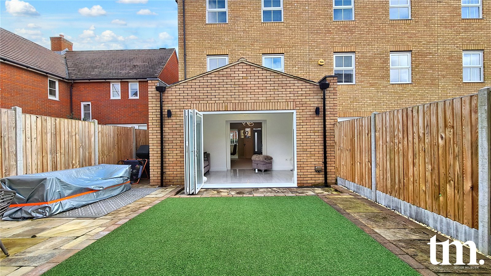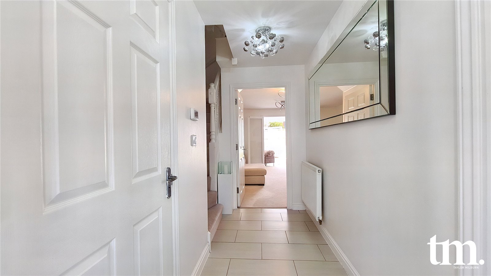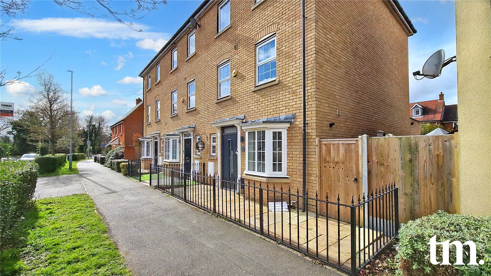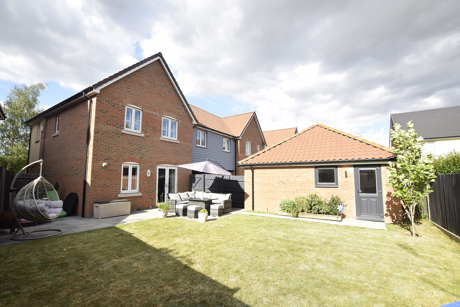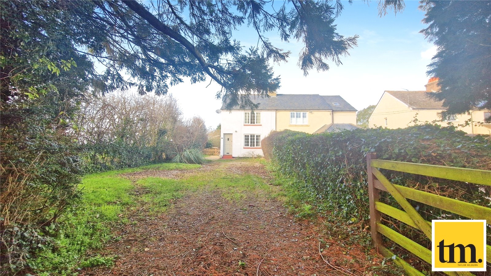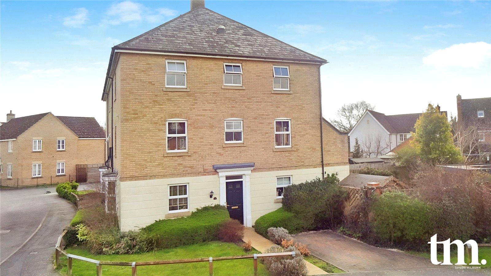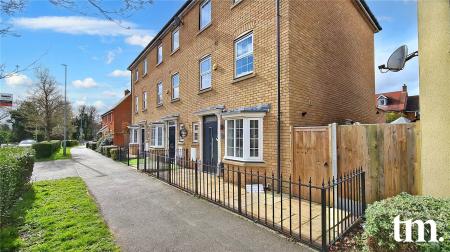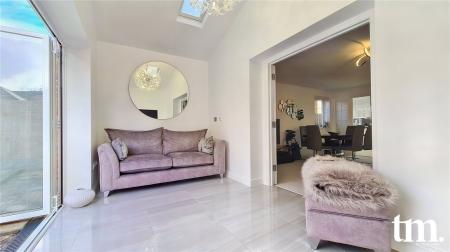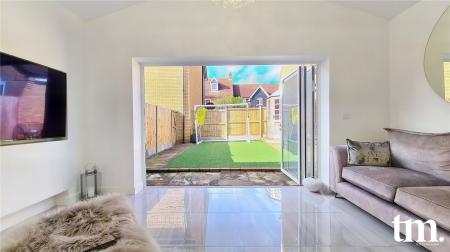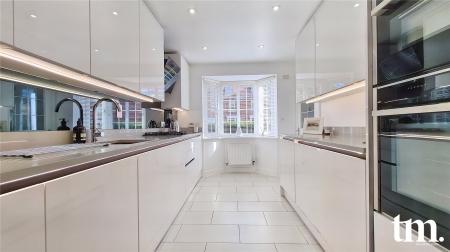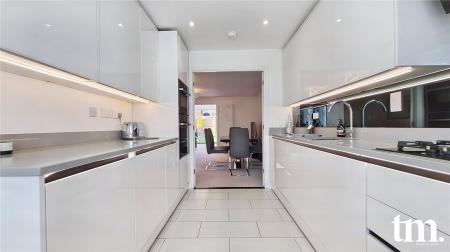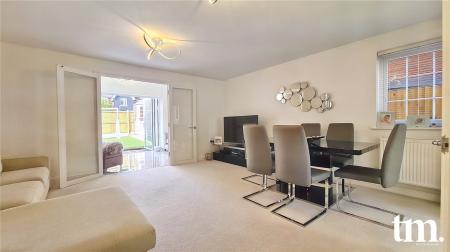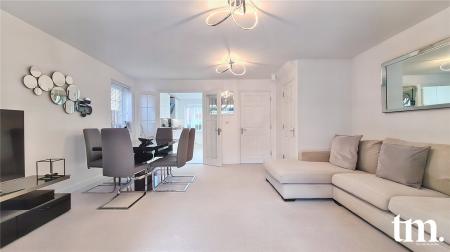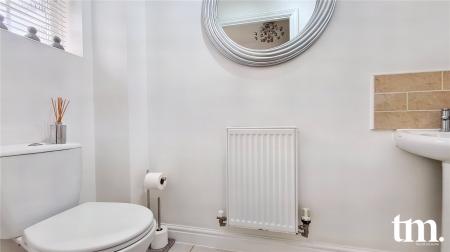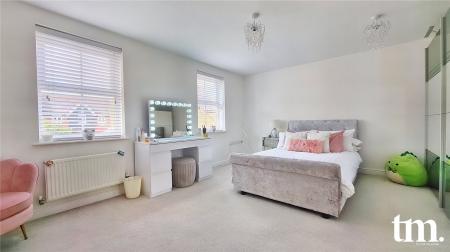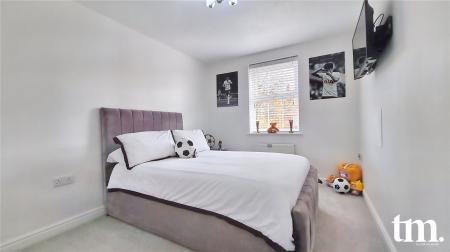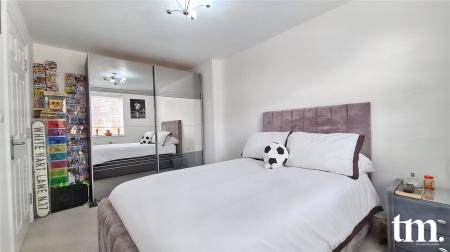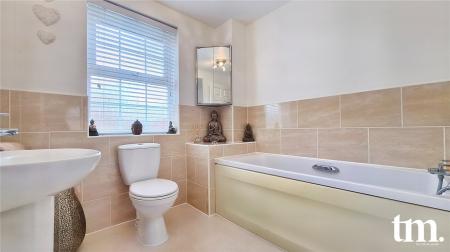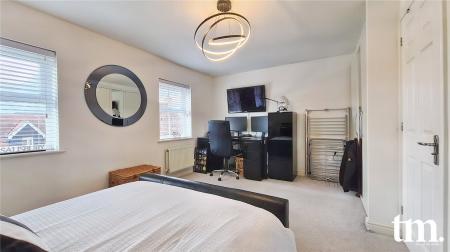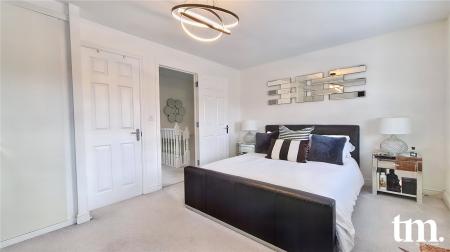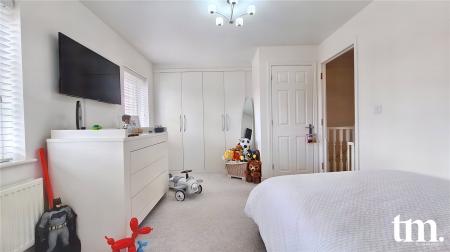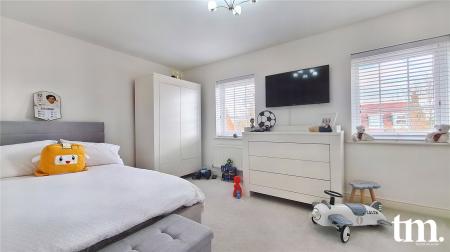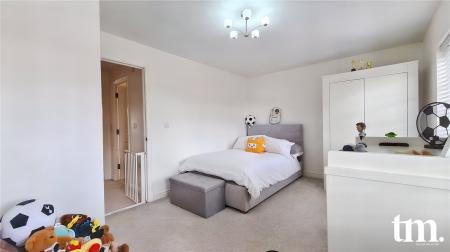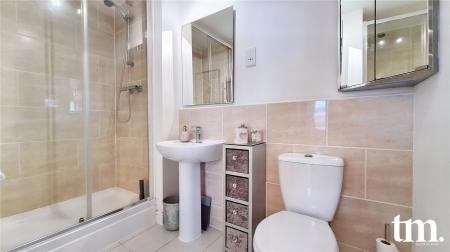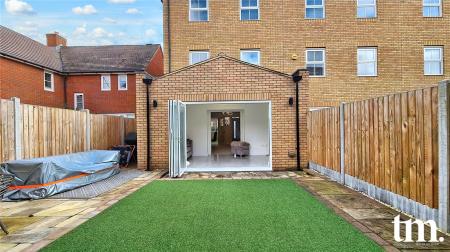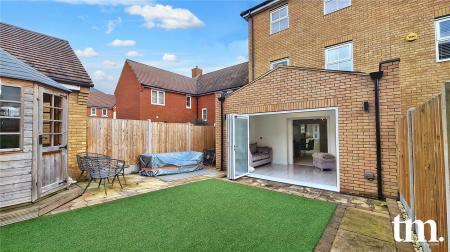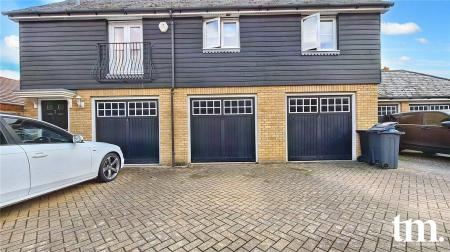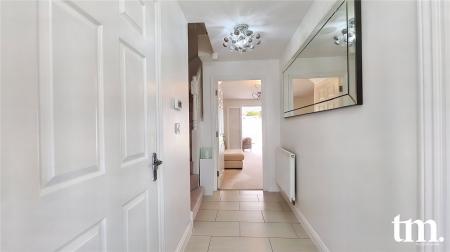- Desirable location
- Modern kitchen with quartz worktops
- Bifolding doors for natural light
- Four generously proportioned bedrooms
- Garage with power for secure parking
- Strong local amenities and community
4 Bedroom House for sale in Essex
***VIRTUAL TOUR AVAILABLE*** Immaculate end of terrace property in a desirable location, perfect for families, with spacious reception rooms, modern kitchen, four bedrooms, garage, and strong local amenities.
Situated in a desirable location, this immaculate end of terrace property is now available for sale, making it a perfect opportunity for families looking for their dream home. With two spacious reception rooms, this property offers ample space for entertaining guests or simply relaxing with loved ones.
The modern kitchen features quartz worktops, providing a sleek and stylish space for culinary enthusiasts to create delicious meals. The property has been thoughtfully extended to the rear, boasting Bifolding doors that flood the space with natural light and seamlessly connect the indoor and outdoor areas. Additionally, the presence of a downstairs cloakroom adds convenience to everyday living.
With four generously proportioned bedrooms, all offering ample space for relaxation and rest, this property ensures that every member of the family can enjoy their own private sanctuary. The two bathrooms are tastefully designed, providing both functionality and style.
One of the standout features of this property is the garage with power, offering secure parking and additional storage space. In addition, the property benefits from parking facilities, ensuring that parking will never be a concern for residents.
Located in an area with local amenities and a vibrant community, this property is ideal for families looking to settle down in a welcoming neighbourhood. Takeley primary school is within close proximity, making it convenient for families with young children.
Overall, this property offers a harmonious blend of modern living, comfort, and convenience, making it a truly exceptional opportunity for those seeking a new place to call home. Contact us today to arrange a viewing and experience the charm of this stunning property for yourself.
Entrance Hall Front door, radiator and stairs leading to first floor.
Kitchen 12'2" x 7'10" (3.7m x 2.4m). 12'2 x 7'10-Double glazed window to front, Quartz worktops with wall and base units offering storage, built in Neff double oven, Neff Gas hob with extractor fan over, integrated dishwasher, integrated fridge, integrated freezer, integrated washing machine, sink with mixer tap and spotlights.
Lounge 15'9" x 15'5" (4.8m x 4.7m). 15'9 x 15'5 -Double glazed window to flank, radiator, storage cupboard under neath the stairs.
Reception Room 13'7" x 6'9" (4.14m x 2.06m). 13'7 x 6'9-Bifolding doors leading into the garden, underfloor heating and skylights.
Downstairs cloakroom Double glazed window to front, low level w\c, pedestal sink, radiator
First floor landing
Master Bedroom 15'8" x 13'1" (4.78m x 4m). 15'8 x 13'1-Double glazed window to rear, radiator and built in wardrobes.
Bedroom four 13'3" x 8'3" (4.04m x 2.51m). 13'3 x 8'3-Double glazed window to front and radiator.
Family bathroom 6'11" x 6'9" (2.1m x 2.06m). 6'11 x 6'9-Obscure double glazed window to front, panelled bath, low level w\c, wash hand basin sink with mixer tap, heated towel rail and extractor fan
Second floor landing
Bedroom two 15'7" x 10'4" (4.75m x 3.15m). 15'7 x 10'4- Double glazed window to rear, radiator and entrance to jack and jill bathroom.
Bedroom three 14'10" x 9'9" (4.52m x 2.97m). 14'10 x 9'9- Double glazed window to front, radiator, built in cupboard and built in wardrobe
jack and jill bathroom Low level w\c, shower cubicle, wash hand basin with mixer tap and extractor fan.
Garden Patio, artificial grass, decking laid, side access and rear access to the parking/garage
Garage Up & over and power.
Important information
Property Ref: 9788_TKL220107
Similar Properties
4 Bedroom End of Terrace House | Asking Price £495,000
***VIRTUAL TOUR AVAILABLE*** Immaculate end of terrace property in a desirable location, perfect for families, with spac...
Flitchside Drive Little Canfield
4 Bedroom Link Detached House | Guide Price £490,000
A fantastic opportunity to purchase this well presented four bedroom home which is situated within a short walk of the h...
Easton View, Bambers Green, Takeley, Bishop's Stortford, CM22
3 Bedroom House | Offers in excess of £450,000
This chain-free, semi-detached property offers immense potential for renovation, featuring spacious bedrooms, an open-pl...
4 Bedroom End of Terrace House | Offers Over £500,000
This stunning End of terrace property in a sought-after location offers ample space for comfortable living, with versati...
Hammond Road Hatfield Broad Oak
3 Bedroom Semi-Detached House | Offers in excess of £500,000
This immaculate semi-detached property offers a recently refurbished kitchen, tranquil garden, and spacious bedrooms, ma...
The Pastures, Brewers End, Takeley, Bishop's Stortford, CM22
4 Bedroom House | Offers Over £500,000
This stunning End of terrace property in a sought-after location offers ample space for comfortable living, with versati...

Taylor Milburn (Takeley)
Bennet Canfield, Little Canfield, Takeley, Essex, CM6 1HE
How much is your home worth?
Use our short form to request a valuation of your property.
Request a Valuation















