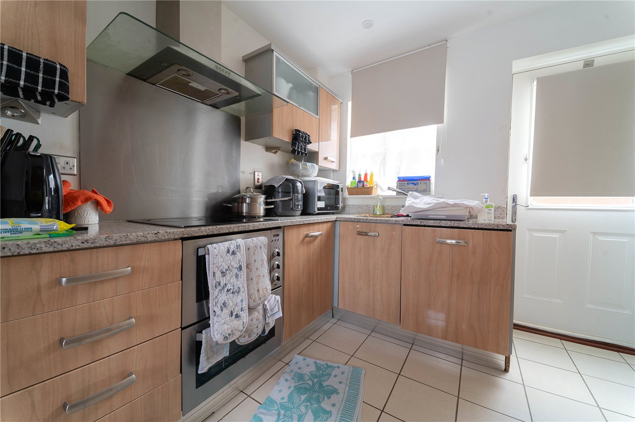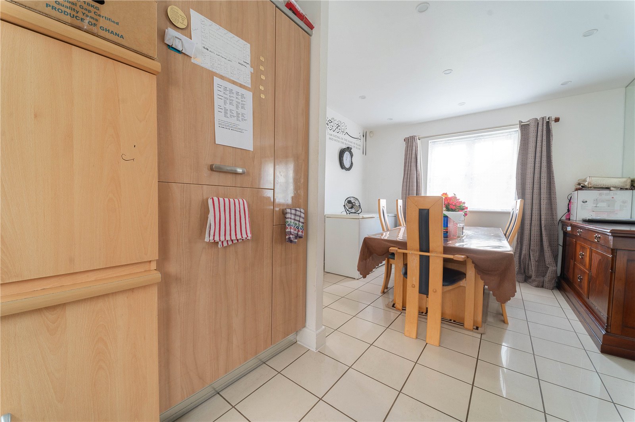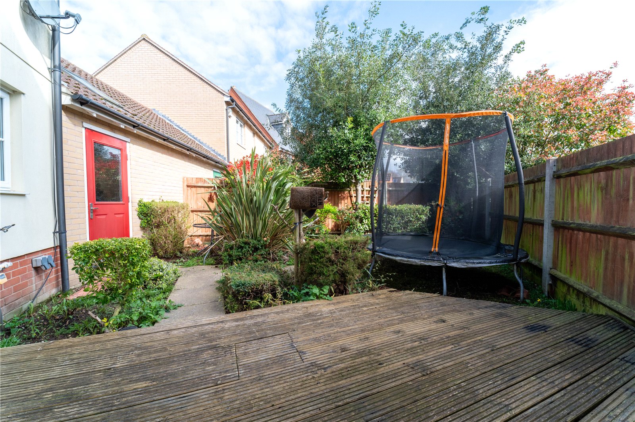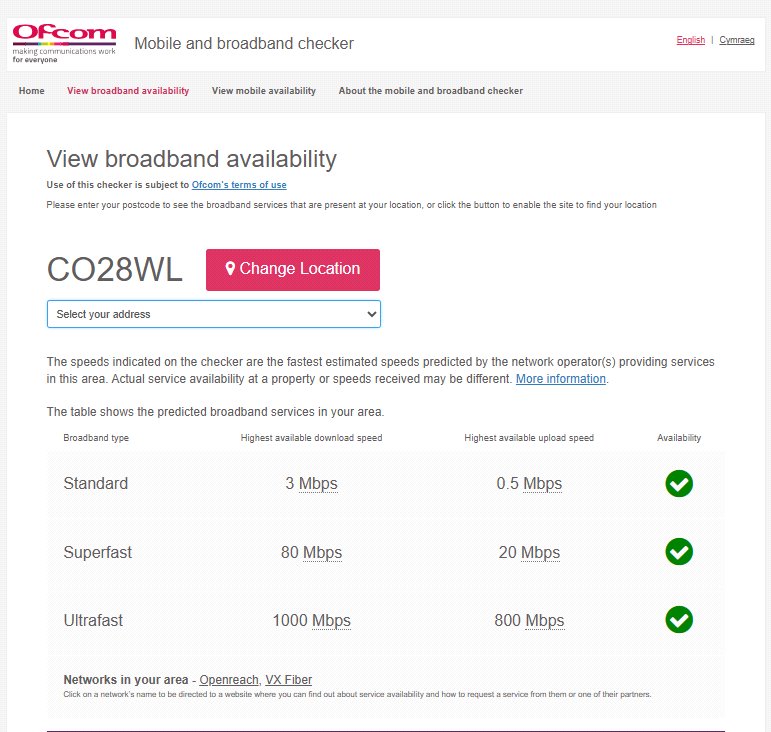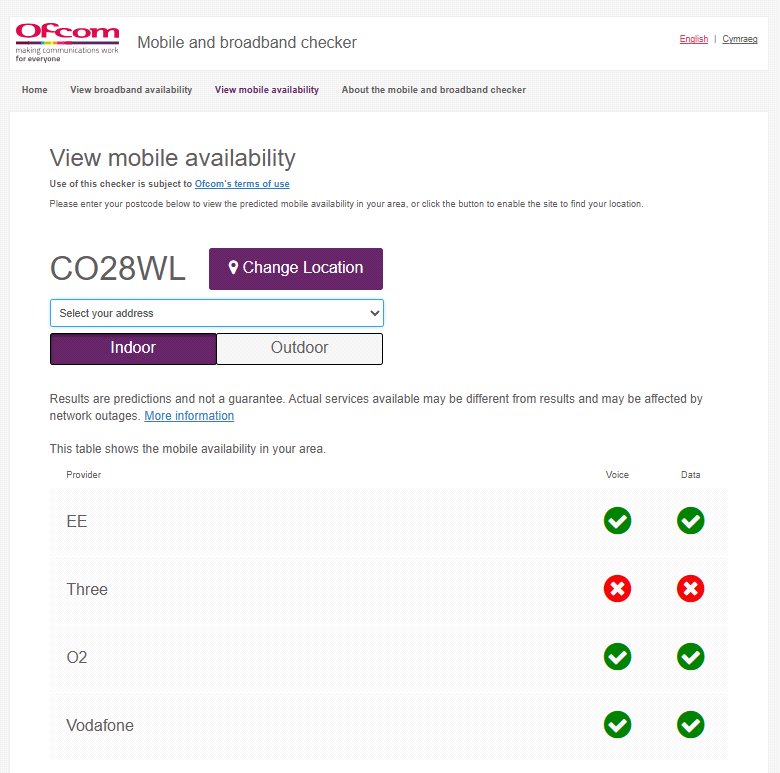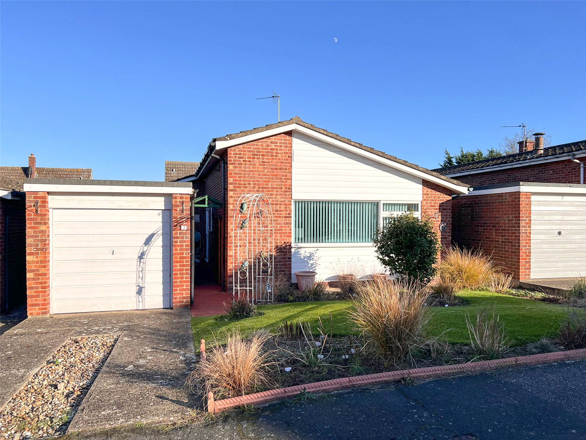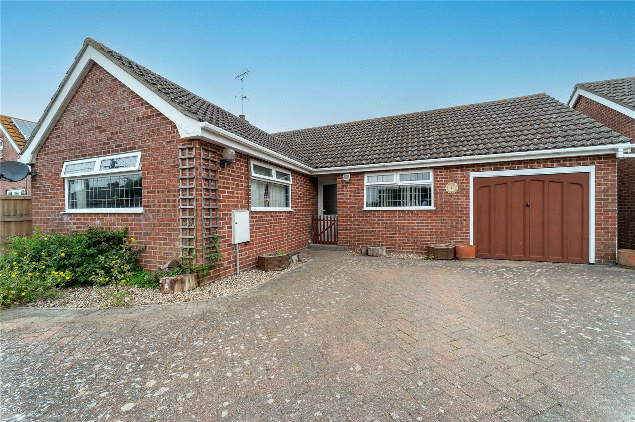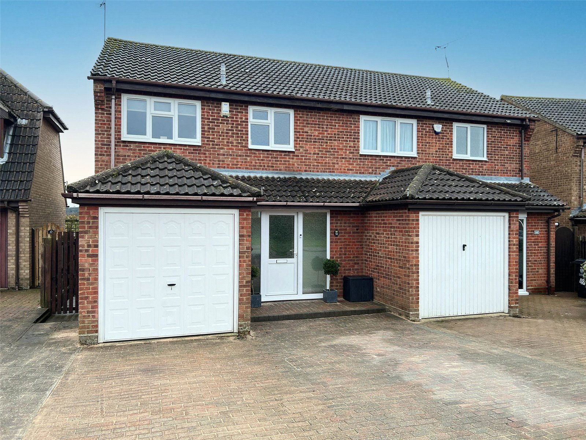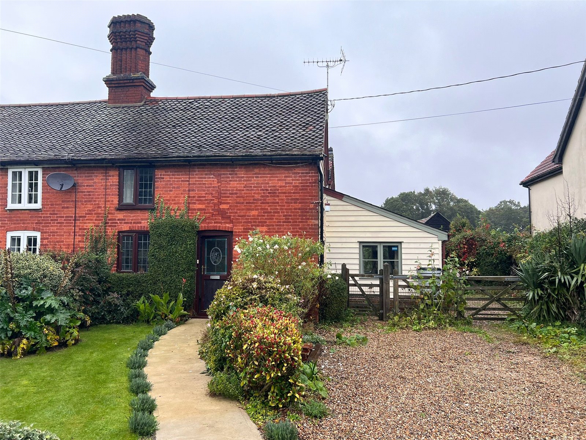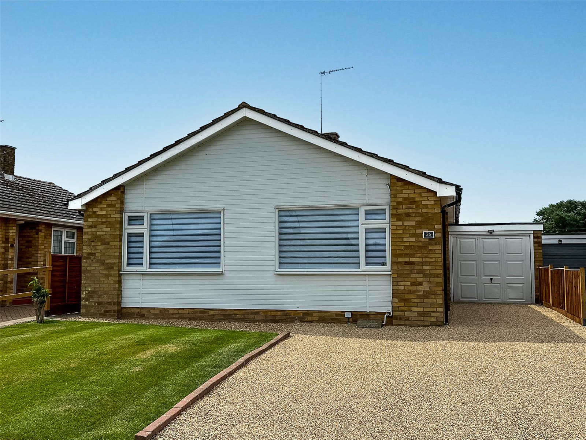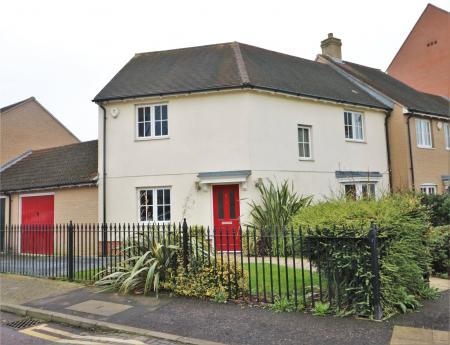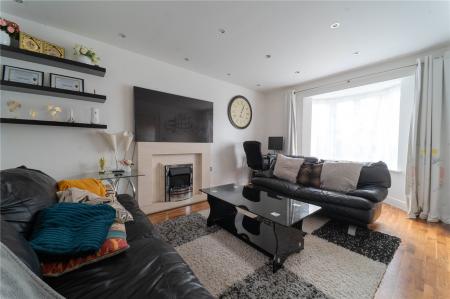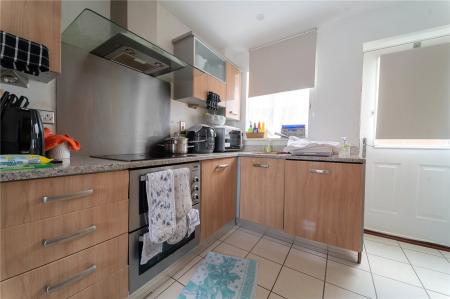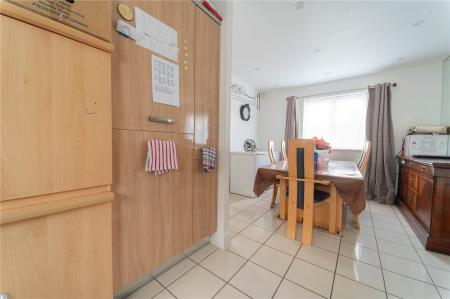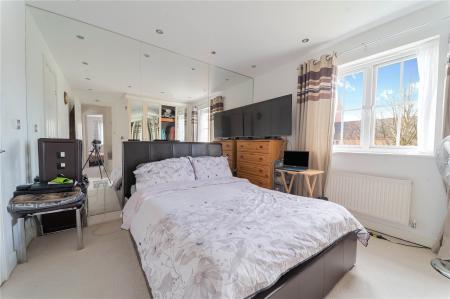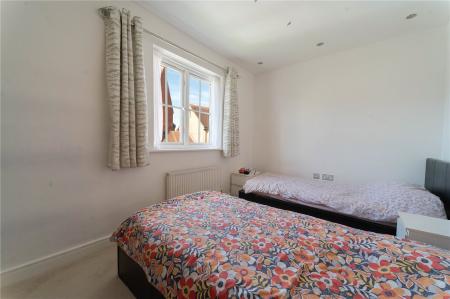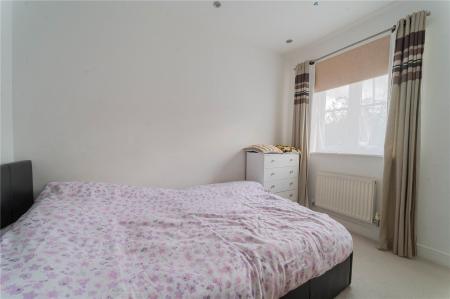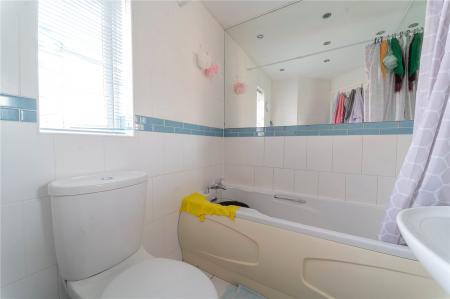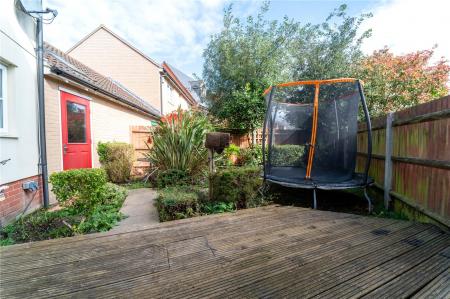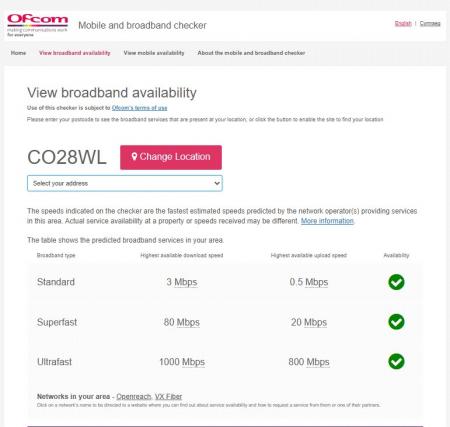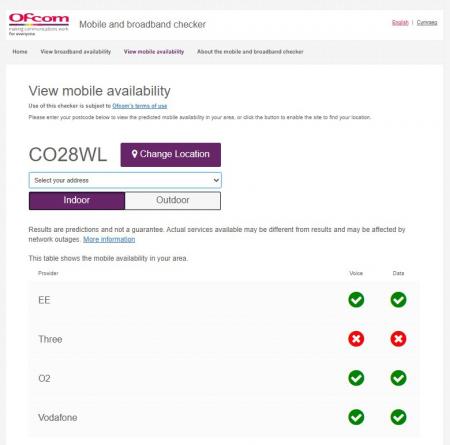- No onward chain
- Link-detached house
- Two reception rooms
- Main bedroom with ensuite
- Two further bedrooms
- Garage and off-road parking
- Council Tax Band : D
3 Bedroom Link Detached House for sale in Essex
This spacious family home is situated on the popular Solus estate in South Colchester and benefits from accommodation comprising living room, kitchen / dining room, cloakroom, mani bedroom with ensuite facilities, two further bedrooms and a family bathroom. The property is further enhanced by a generous garage, off-road parking for two cars and gardens.
Located in the popular Berechurch area to the south of Colchester, this three-bedroom, link-detached family home is approached via a pedestrian pathway, flanked by lawn.
Once inside, the hallway provides a place in which to greet guests before moving through to the main living accommodation.
The spacious living room enjoys a dual aspect, with a bay window to the front and double doors at the rear, providing direct access into the garden.
The kitchen / dining room has plenty of room for both food preparation and a dining table - ideal for both family mealtimes and more formal dining. The kitchen also benefits from its own direct access onto the garden.
A cloakroom completes the ground floor accommodation.
On the first floor, the main bedroom benefits from its own ensuite facilities, whilst two further bedrooms share use of the family bathroom.
The garden to the rear, is low maintenance in design, with decking providing a lovely spot for outside dining during the warmer months.
An attached garage offers sheltered parking and direct access, via a courtesy door, to the garden. Further off-road parking, for two vehicles, is located in front of the generous garage.
Entrance Hall Entrance door. Understairs cupboard. Tiled flooring. Radiator. Stairs to first floor.
Cloakroom Pedestal wash-hand basin, low-level WC, tiled flooring and radiator.
Living Room 16'2" x 11'3" (4.93m x 3.43m). Bay window to front aspect. Shelving. Wooden flooring. Stone fireplace with inset electric fire. Two radiators. French style doors to rear garden.
Dining Area 10'4" x 9'10" (3.15m x 3m). Window to front aspect. Tiled flooring. Radiator.
Kitchen 9' x 7'10" (2.74m x 2.4m). Window to rear aspect. Matching wall and base units. Built-in oven and hob with extractor over. Integrated fridge freezer, washer / dryer and dishwasher. Radiator. Door to rear garden.
Landing Airing cupboard. Radiator.
Main Bedroom 11'6" x 10'4" (3.5m x 3.15m). Window to front aspect. Built-in wardrobes. Radiator.
Ensuite Window with obscured glass to rear aspect. Enclosed shower cubicle. Pedestal wash-hand basin. Low-level WC. Radiator. Tiled floor.
Bedroom 16'4" x 8'1" max (4.98m x 2.46m max). Window to front aspect. Built-in wardrobe. Radiator.
Bedroom 9'9" x 8'1" (2.97m x 2.46m). Window to rear aspect. Built-in wardrobe. Radiator.
Family Bathroom Window, with obscured glass, to rear aspect. Panelled bath. Pedestal wash-hand basin. Low-level WC. Tiled floor. Radiator.
Garage Up and over door. Courtesy door giving access to rear garden.
Outside To the front of the property the garden is mainly laid to lawn with mature shrubs and a driveway providing off-road parking for two vehicles which leads to the single garage. To the rear is an area of raised decking, lawn and mature shrubs.
Services We understand mains gas, electricity, water and drainage are connected to the property.
Broadband and Mobile Availability Broadband and Mobile Data supplied by Ofcom Mobile and Broadband Checker.
Broadband: At time of writing there is Standard, Superfast and Ultrafast broadband availability.
Mobile: At time of writing there is EE, O2 and Vodafone mobile availability.
Important information
This is a Freehold property.
Property Ref: 180140_DDH230448
Similar Properties
Cambridge Way, Bures, Essex, CO8
2 Bedroom Detached Bungalow | Guide Price £335,000
Offered with no onward chain, this detached bungalow is located within easy reach of the centre of this sought-after vil...
Harwich Road, Wix, Manningtree, Essex, CO11
3 Bedroom Detached Bungalow | Guide Price £335,000
Situated in a semi-rural location, close to the heart of Wix, this detached bungalow offers accommodation comprising liv...
Second Avenue, Weeley, Clacton-on-Sea, Essex, CO16
3 Bedroom Semi-Detached House | Guide Price £330,000
Located in the heart of Weeley, this spacious semi-detached family home offers well-presented accommodation comprising o...
Church Road, Tattingstone, Ipswich, Suffolk, IP9
3 Bedroom Semi-Detached House | Guide Price £350,000
Located in the heart of charming Tattingstone, this period, semi-detached cottage offers accommodation comprising sittin...
Dugmore Avenue, Kirby-le-Soken, Frinton-on-Sea, Essex, CO13
3 Bedroom Detached Bungalow | Offers in excess of £350,000
Enjoying a quiet location in Kirby-le-Soken, this refurbished, detached bungalow offers accommodation comprising living...
Butlers Lane, Wrabness, Manningtree, Essex, CO11
3 Bedroom Detached Bungalow | Guide Price £350,000
Benefitting from a most beautiful location amidst the glorious north Essex countryside and in easy reach of both the RSP...

Kingsleigh Estate Agents (Dedham)
Dedham, Essex, CO7 6DE
How much is your home worth?
Use our short form to request a valuation of your property.
Request a Valuation


