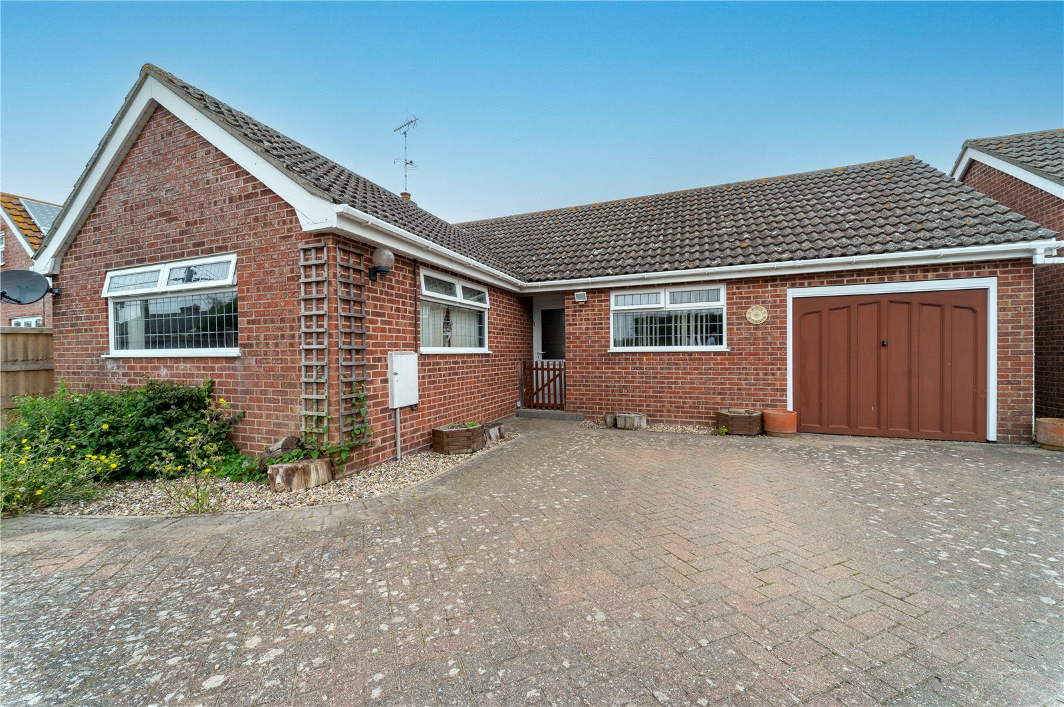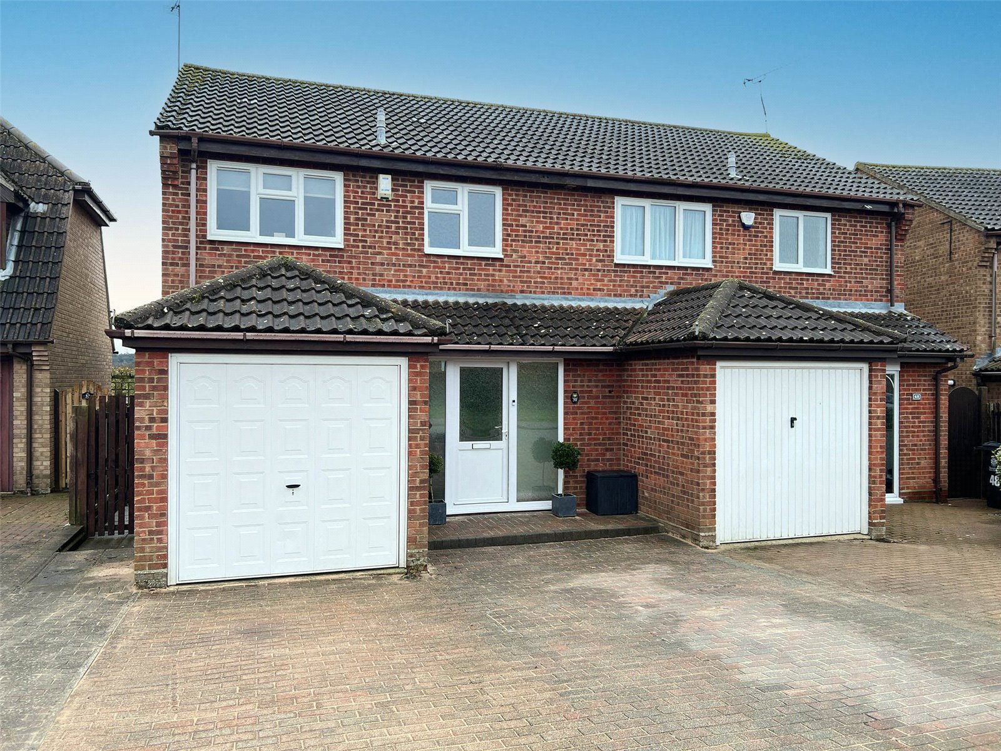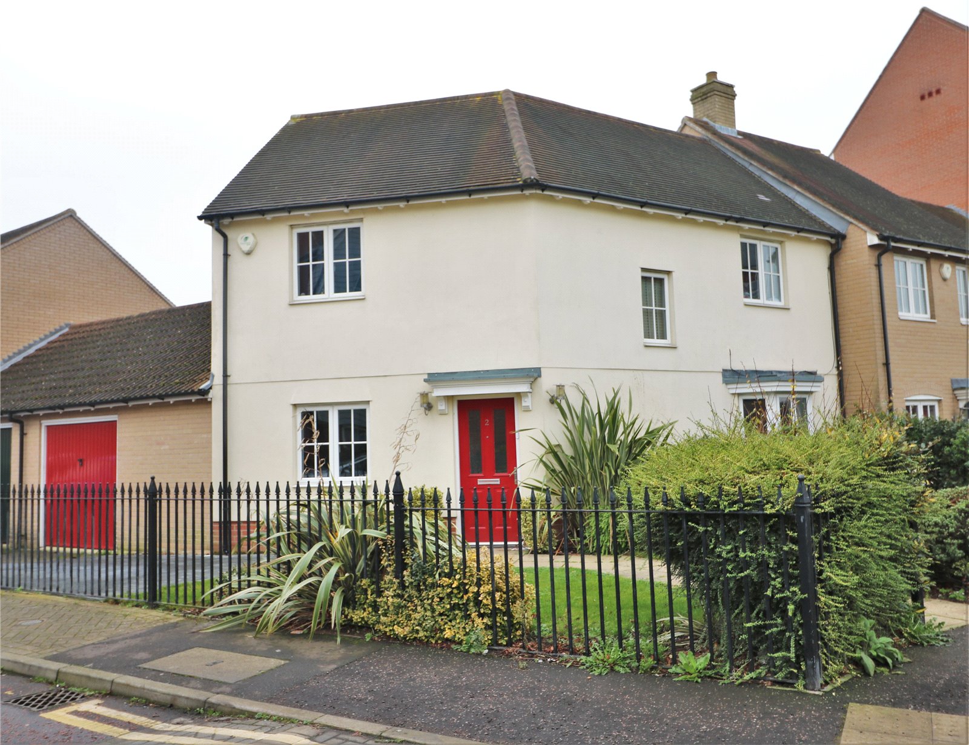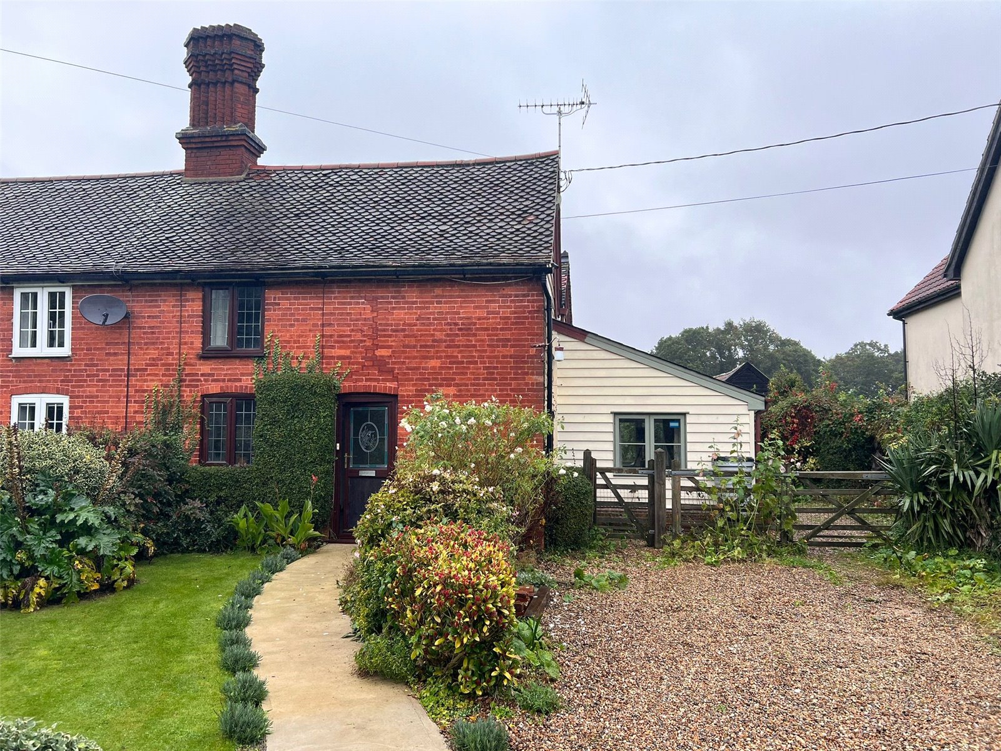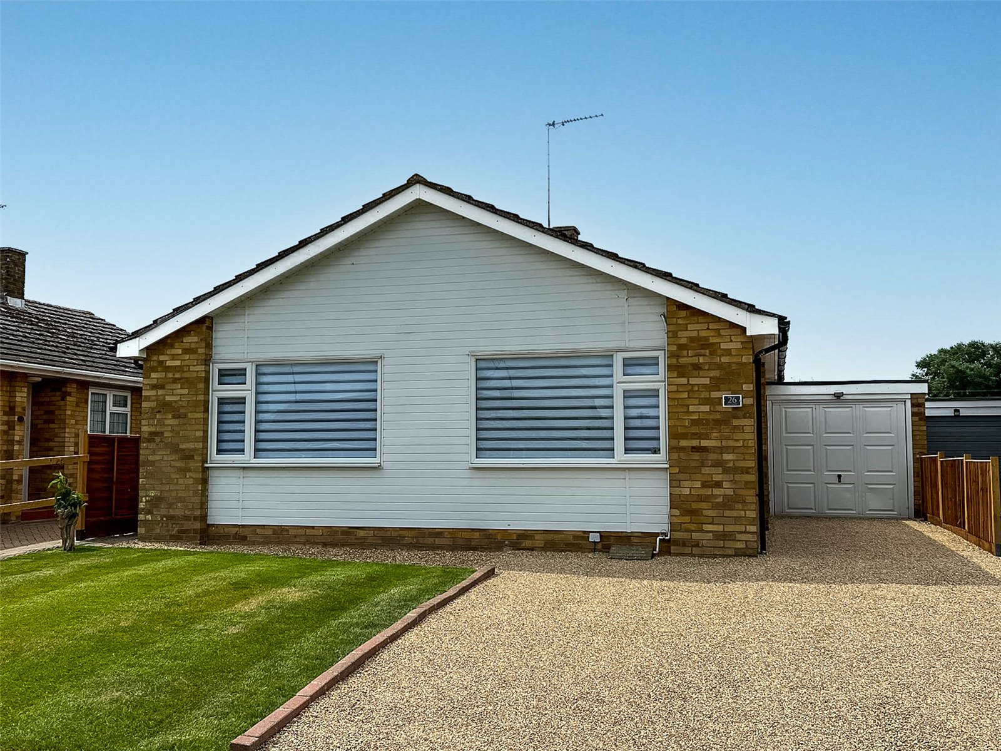- Village location
- Detached bungalow
- Living / dining room
- Conservatory
- Two bedrooms
- Snug / bedroom three
- Garage and off-road parking
- Gardens
- No onward chain
2 Bedroom Detached Bungalow for sale in Essex
Offered with no onward chain, this detached bungalow is located within easy reach of the centre of this sought-after village. Accommodation comprises one / two reception rooms, kitchen, conservatory, bathroom with separate WC and two / three bedrooms. The property also benefits from a detached garage, off-road parking and gardens.
This charming, detached bungalow offers a perfect blend of comfort and convenience within a popular, village setting.
Set back from the road, the property is approached via a hardstanding driveway leading to the garage and a separate pathway leading to the entrance door.
Once inside, the entrance hall provides a place in which to greet guests before moving through to the main living accommodation.
The living / dining room has a wide window, overlooking the front aspect, which allows light to flood into the room.
The kitchen is presented in ivory country style, with direct access to the side garden.
A second reception space could equally be used as a third bedroom, but currently provides a cosy snug, with direct access to the conservatory, overlooking the well-stocked garden.
The two remaining bedrooms are located at the rear of the property, each with views across the garden.
A bathroom and separate WC complete the accommodation.
The garden to the rear, is enclosed by panel fencing, edged by herbaceous borders, with a central area of artificial grass.
Entrance Porch 4'5" x 2'3" (1.35m x 0.69m).
Entrance Hall
Living / Dining Room 15'9" x 18'11" (4.8m x 5.77m). L shaped room.
Kitchen 8'9" x 7'10" (2.67m x 2.4m).
Bathroom 5'5" x 5' (1.65m x 1.52m).
Separate WC 5'2" x 2'8" (1.57m x 0.81m).
Bedroom 14' x 10'5" (4.27m x 3.18m).
Bedroom 10'6" x 9'10" (3.2m x 3m).
Snug / Bedroom 10'6" x 7'6" (3.2m x 2.29m).
Conservatory 11' x 6'2" (3.35m x 1.88m).
Services Services We understand mains electricity, water and drainage are supplied to the property. Oil fired central heating and hot water. Mains gas is delivered to the curb side and could be connected to the property, subject to cost.
Important information
This is a Freehold property.
Property Ref: 180140_DDH230481
Similar Properties
Harwich Road, Wix, Manningtree, Essex, CO11
3 Bedroom Detached Bungalow | Guide Price £335,000
Situated in a semi-rural location, close to the heart of Wix, this detached bungalow offers accommodation comprising liv...
Second Avenue, Weeley, Clacton-on-Sea, Essex, CO16
3 Bedroom Semi-Detached House | Guide Price £330,000
Located in the heart of Weeley, this spacious semi-detached family home offers well-presented accommodation comprising o...
Rectory Hill, East Bergholt, Colchester, Suffolk, CO7
2 Bedroom Terraced House | Offers in excess of £325,000
Located on prestigious Rectory Hill, this Grade II listed terraced cottage offers accommodation comprising sitting room,...
Rose Allen Avenue, Colchester, Essex, CO2
3 Bedroom Link Detached House | Guide Price £345,000
This spacious family home is situated on the popular Solus estate in South Colchester and benefits from accommodation co...
Church Road, Tattingstone, Ipswich, Suffolk, IP9
3 Bedroom Semi-Detached House | Guide Price £350,000
Located in the heart of charming Tattingstone, this period, semi-detached cottage offers accommodation comprising sittin...
Dugmore Avenue, Kirby-le-Soken, Frinton-on-Sea, Essex, CO13
3 Bedroom Detached Bungalow | Offers in excess of £350,000
Enjoying a quiet location in Kirby-le-Soken, this refurbished, detached bungalow offers accommodation comprising living...

Kingsleigh Estate Agents (Dedham)
Dedham, Essex, CO7 6DE
How much is your home worth?
Use our short form to request a valuation of your property.
Request a Valuation














