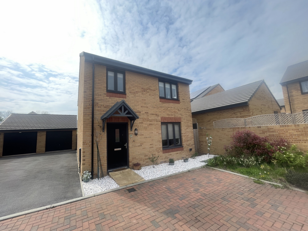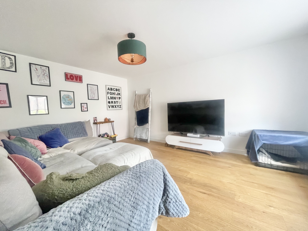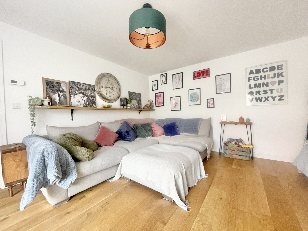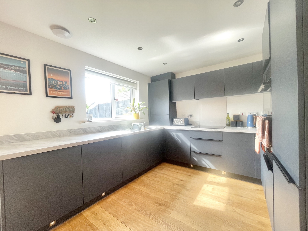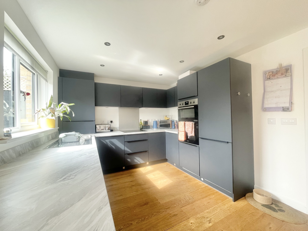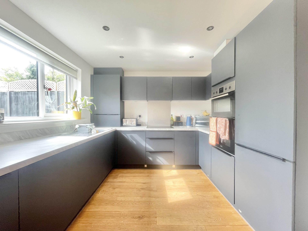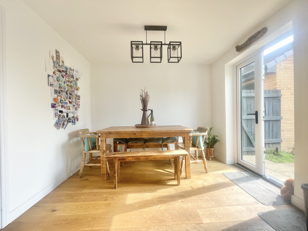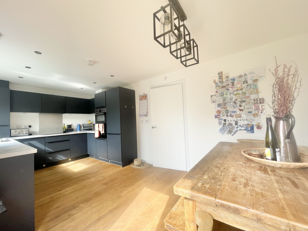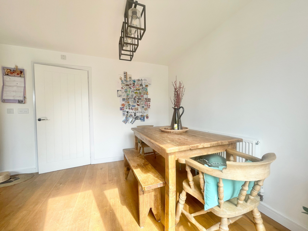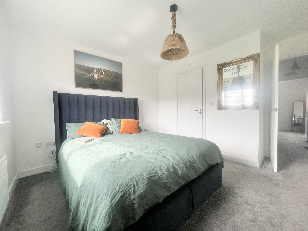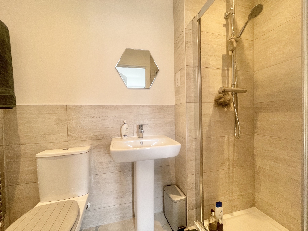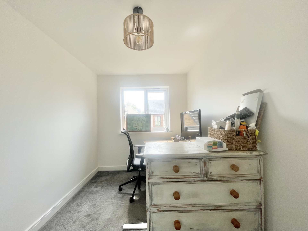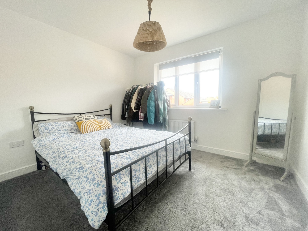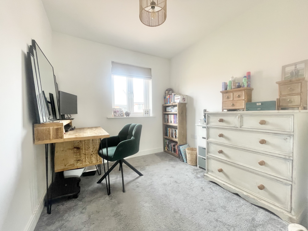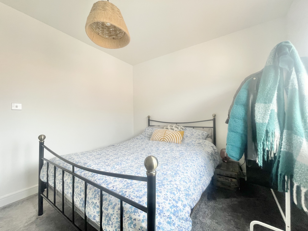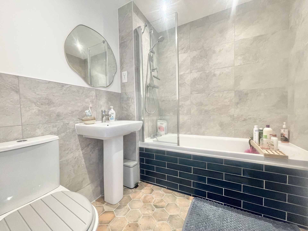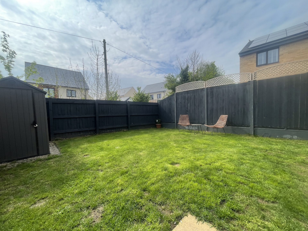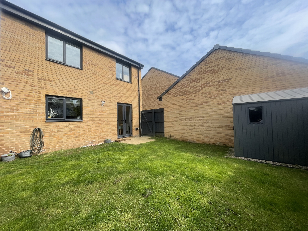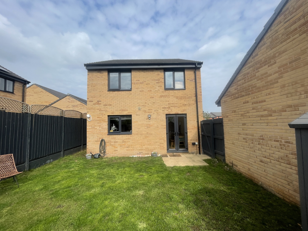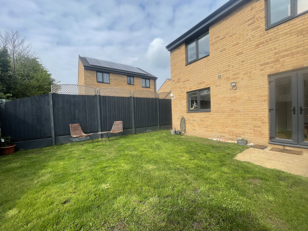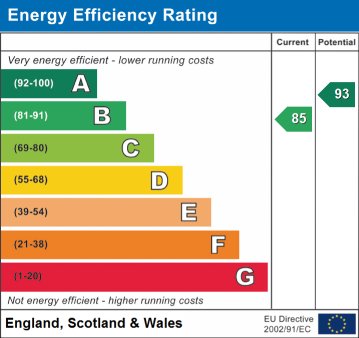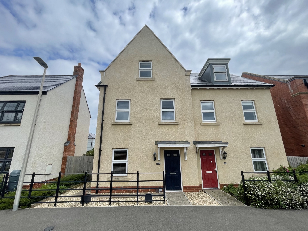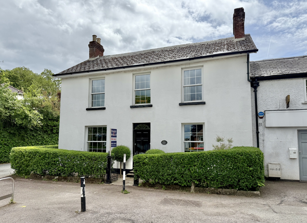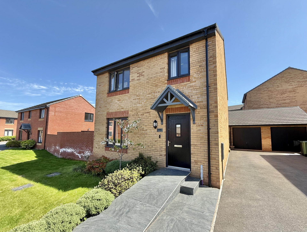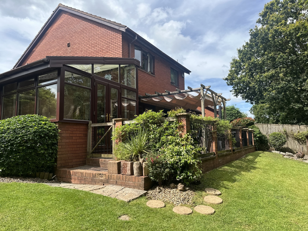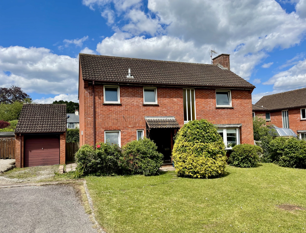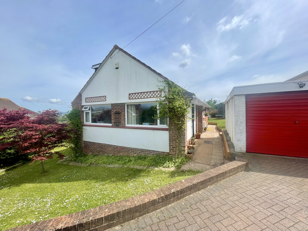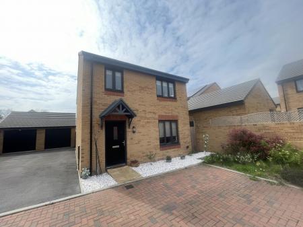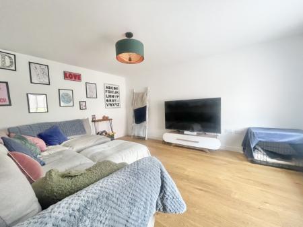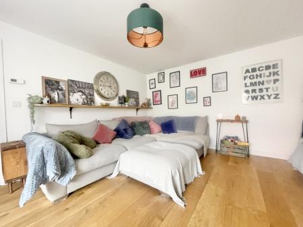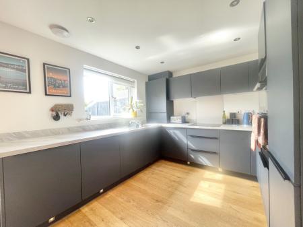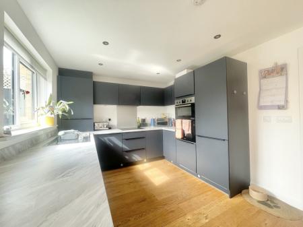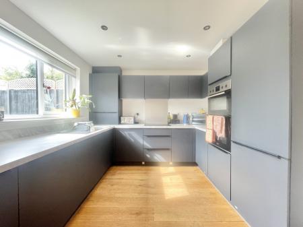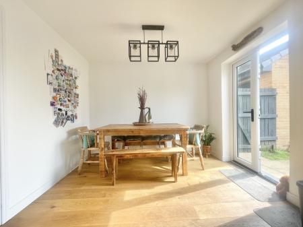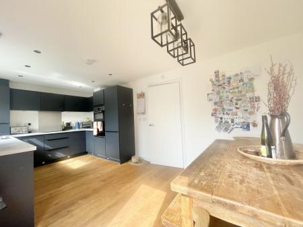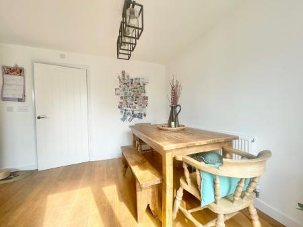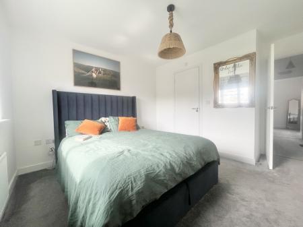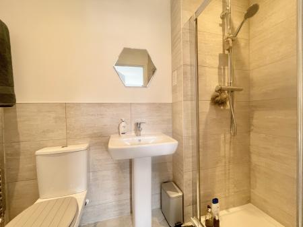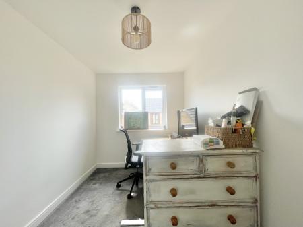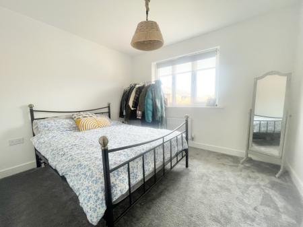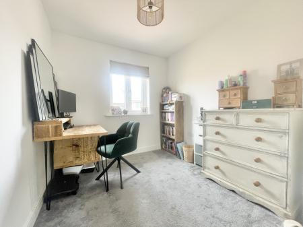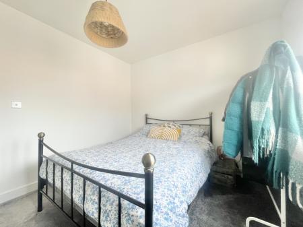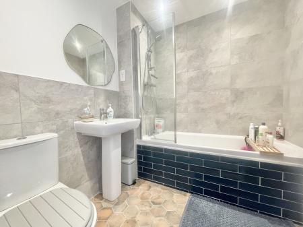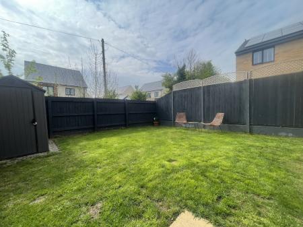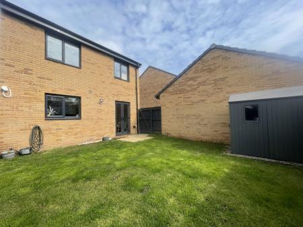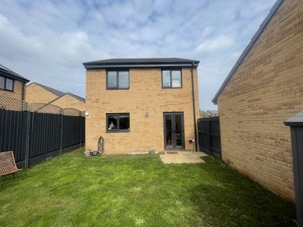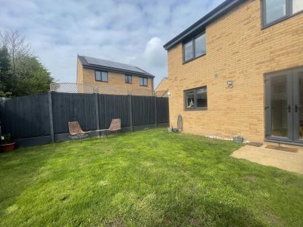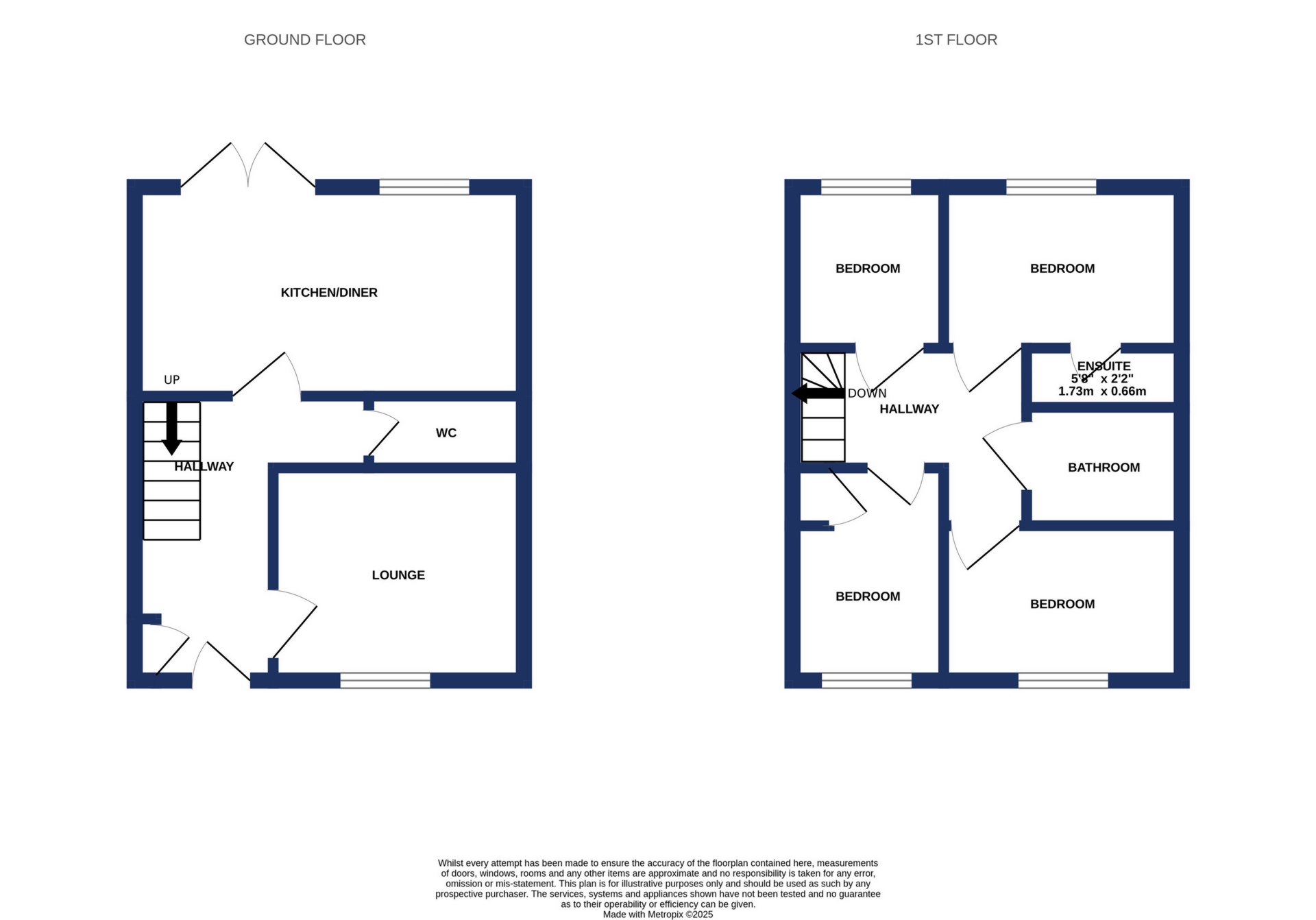4 Bedroom Detached House for sale in Exeter
A well presented four bedroom detached family home positioned in a cul-de-sac, with good size living accommodation, modern fitted kitchen and bathroom. Conveniently positioned near Pinhoe train station, local schools, supermarkets, and with excellent access to the M5 and Exeter City Centre. The property benefits from a driveway and garage. EPC B, Council Tax Band E. Freehold.
FRONT DOOR
HALLWAY: Stairs to first floor landing, radiator, storage cupboard, under stairs storage, door to..
LOUNGE: 4.6m x 3.7m (15'1" x 12'2"), Double glazed window to the front, radiator.
KITCHEN/DINER: 5.7m x 2.9m (18'8" x 9'6"), Base cupboards and drawers with worktop over, 1 1/2 bowl sink and drainer with mixer tap, built in oven, hob and extractor, built in fridge freezer, built in dishwasher, double glazed window to rear, double glazed doors to rear garden, radiator, spot lights.
WC: Close coupled WC, wash hand basin, heated towel rail.
FIRST FLOOR LANDING: Loft access, radiator, door to..
BEDROOM 1: 3.4m x 3.1m (11'2" x 10'2"), Double glazed window to the rear, radiator, door to..
EN-SUITE: Close coupled WC, wash hand basin, shower cubicle with shower over, heated towel rail.
BEDROOM 2: 3.2m x 2.8m (10'6" x 9'2"), Double glazed window to the front, radiator.
BEDROOM 3: 3.60m x 2.4m (11'10" x 7'10"), Double glazed window to the front, storage cupboard, radiator.
BEDROOM 4: 3.3m x 2.3m (10'10" x 7'7"), Double glazed window to the rear, storage cupboard, radiator.
BATHROOM: Close coupled WC, wash hand basin, panelled bath with shower over, heated towel rail.
OUTSIDE: To the rear is an enclosed garden, mainly laid to lawn with paved patio area, handy storage shed and gate providing rear access. To the side of a property is a drive way providing off road parking which leads to a single garage with an up and over door.
AGENTS NOTE: DISTRICT HEATING
We have been advised there is a district heating system in place. We understand the heat is supplied from a central location and the consumer may not be able to freely choose which energy supplier the heat is purchased from. We understand the current supplier is EON.
MANGEMENT CHARGE
We have been made aware of a mangement charge for estate which has been invoiced at £11.34 for the period 29.11.24 - 31.12.24.
Important Information
- This is a Freehold property.
Property Ref: 11602779_FRASE003635
Similar Properties
3 Bedroom Semi-Detached House | £450,000
A well presented three bedroom semi detached property situated in a popular residential area with good size living accom...
Little Johns Cross, Dunsford Road, EX2
4 Bedroom Semi-Detached House | Guide Price £425,000
A rare opportunity to acquire this four bedroom semi detached period property situated in a sought after residential are...
4 Bedroom Detached House | Offers in excess of £425,000
A wonderful and spacious four bedroom detached property with modern fitted kitchen and bathrooms, front and rear gardens...
Whitebeam Close, Pinwood Meadow, EX4
4 Bedroom Detached House | £465,000
A well presented and spacious four bedroom detached family home situated within a cul-de-sac position, the property bene...
4 Bedroom Detached House | £475,000
A delightful four bedroom detached property situated in the sought after village of Kennford with good size living accom...
4 Bedroom Detached House | £480,000
A well presented and extended four bedroom chalet style bungalow situated on a good size wrap around plot with spacious...

Fraser & Wheeler (Exeter) (St Thomas)
St Thomas, Exeter, EX4 1AW
How much is your home worth?
Use our short form to request a valuation of your property.
Request a Valuation
