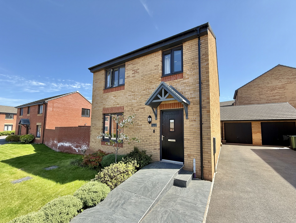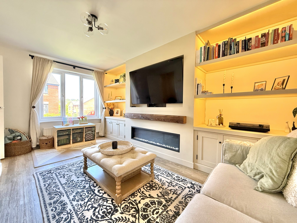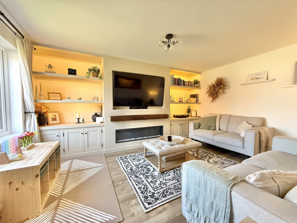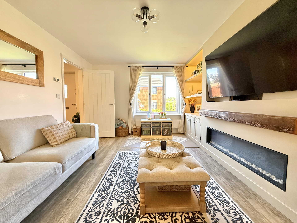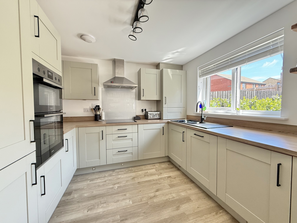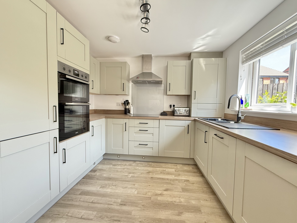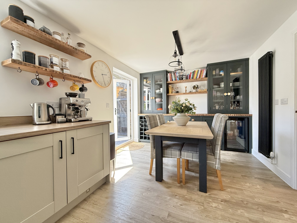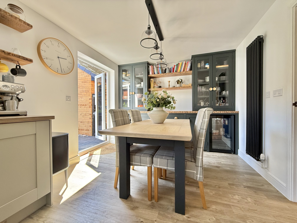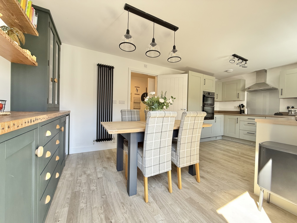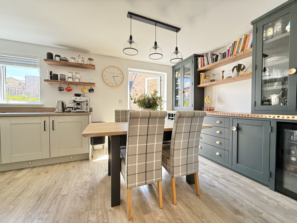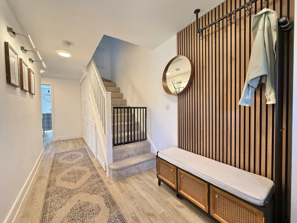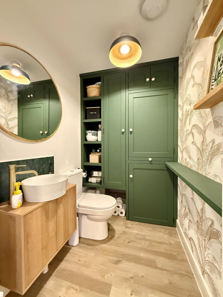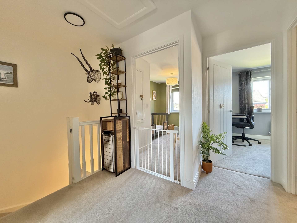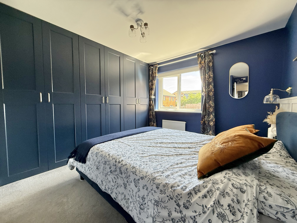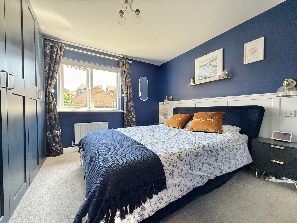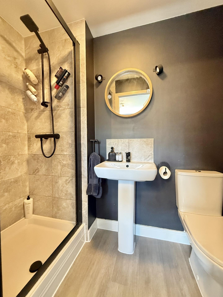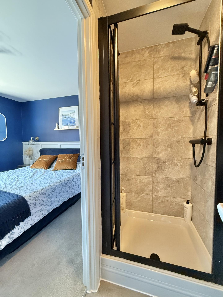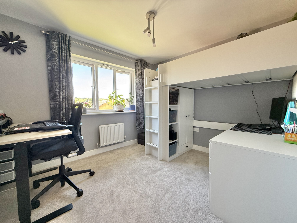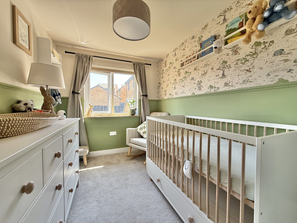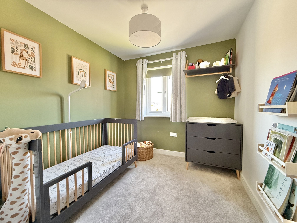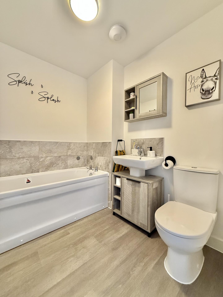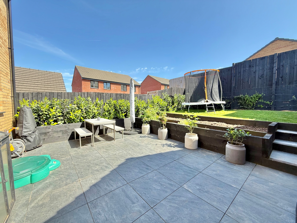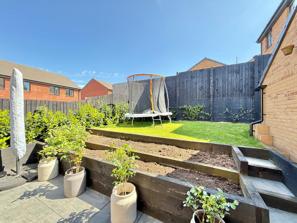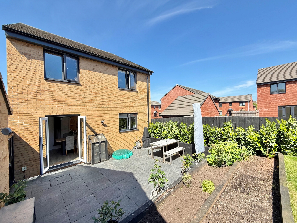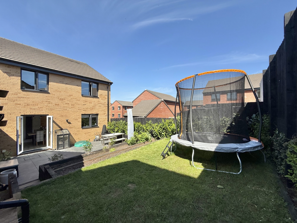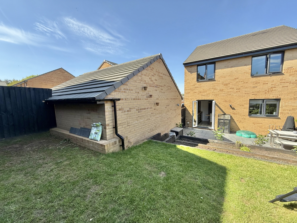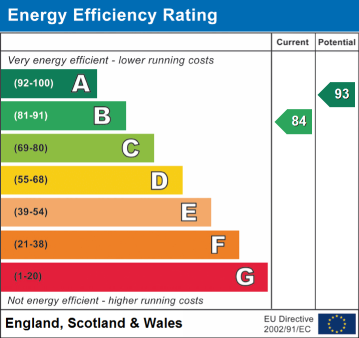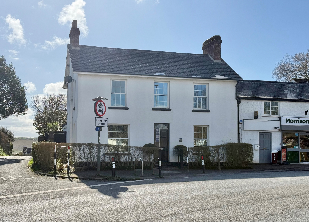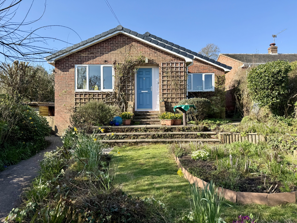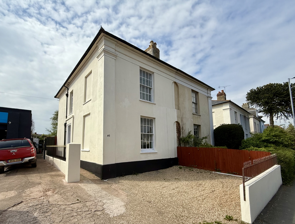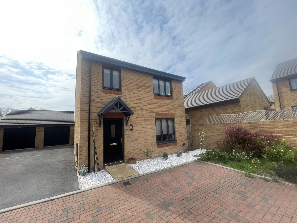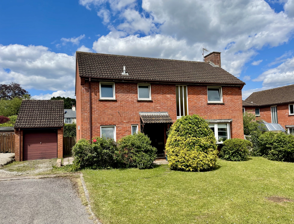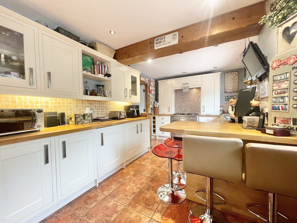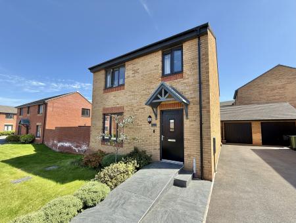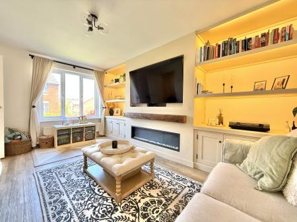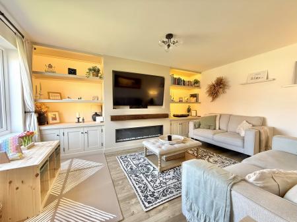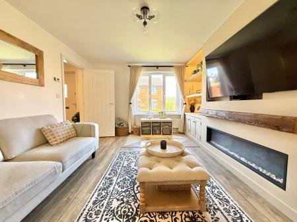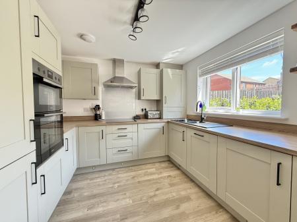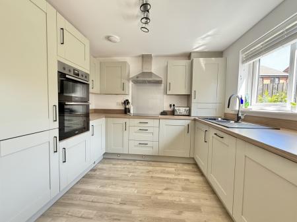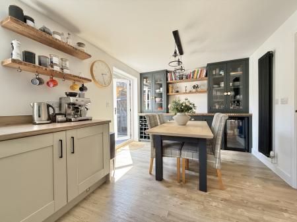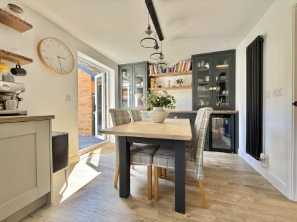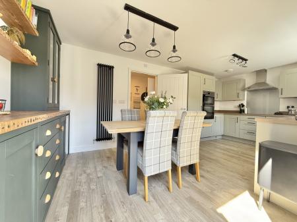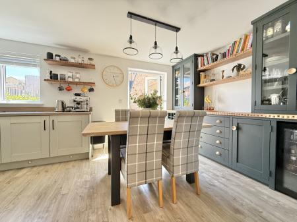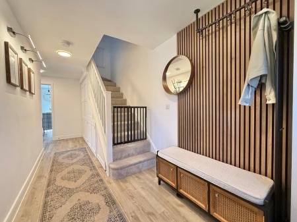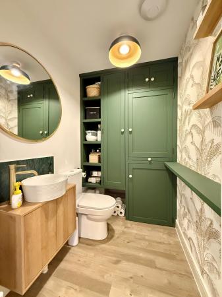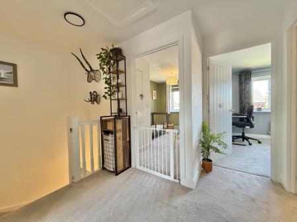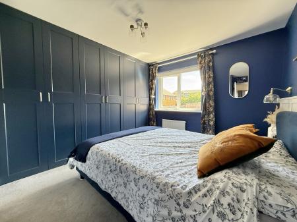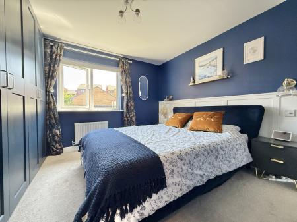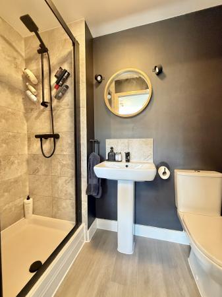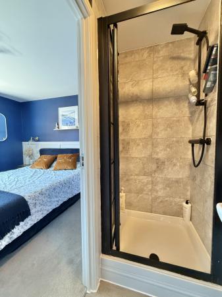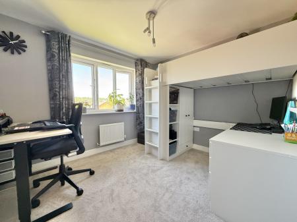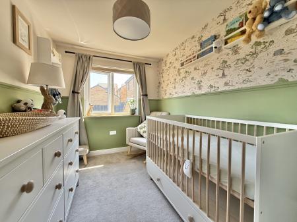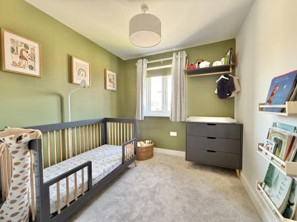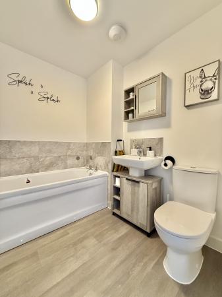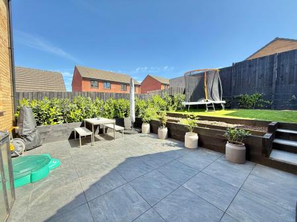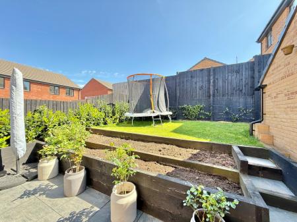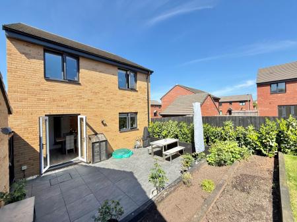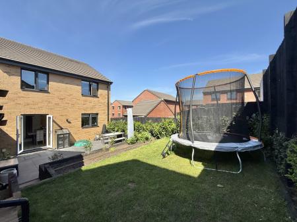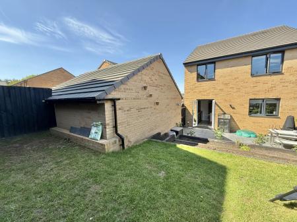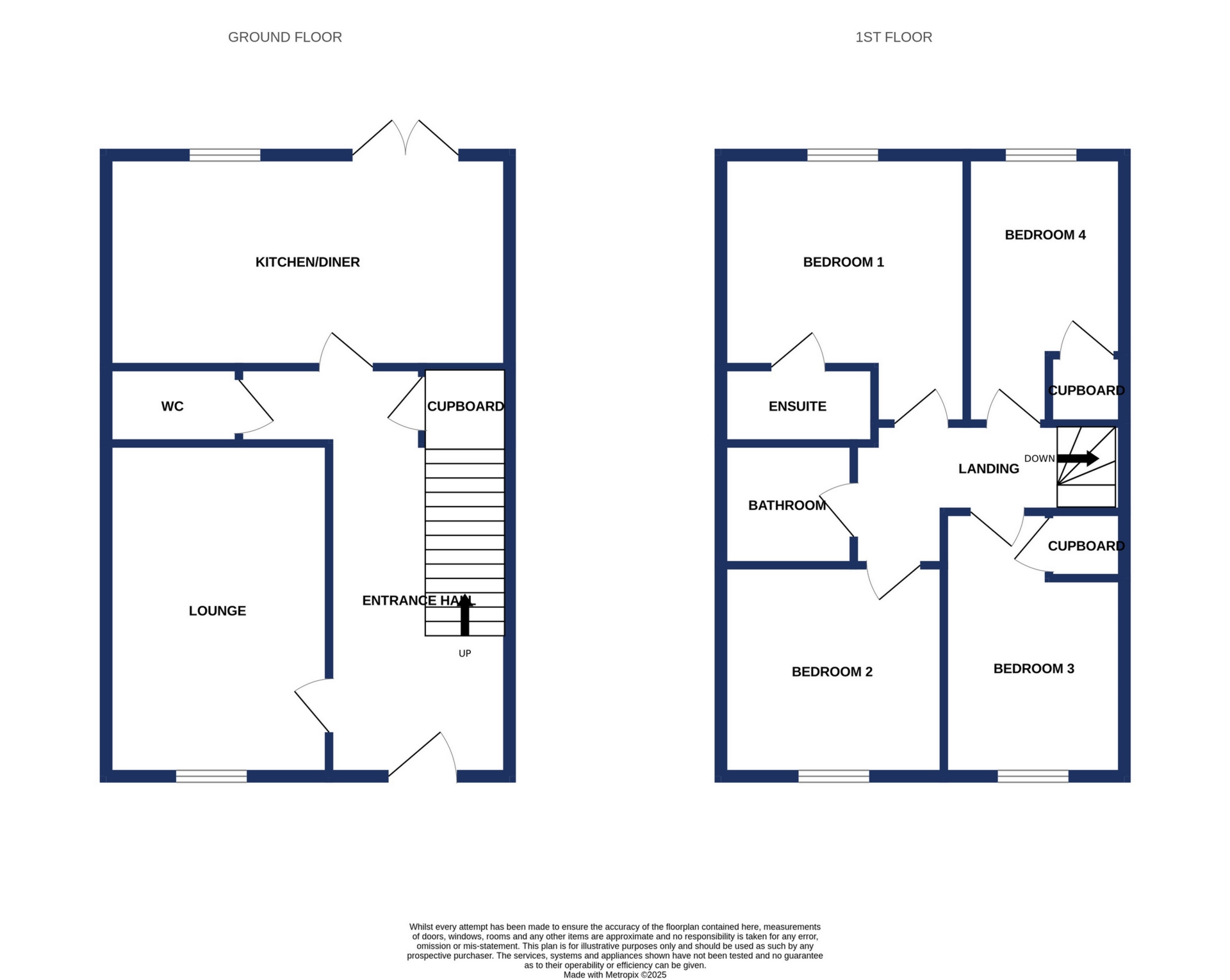4 Bedroom Detached House for sale in Priest Close
A wonderful and spacious four bedroom detached property with modern fitted kitchen and bathrooms, front and rear gardens and a garage. The property is well positioned for local supermarkets, schools and main commuter liinks. EPC B, Council Tax Band E, Freehold.
FRONT DOOR TO..
ENTRANCE HALL: Stairs to first floor landing with storage cupboards under.
LOUNGE: 4.7m x 3.0m (15'5" x 9'10") Plus alcove, Double glazed window to the front, radiator, built in shelving and storage cupboards.
KITCHEN/DINER: 5.7m x 3.0m (18'8" x 9'10"), Base cupboards and drawers with worktop ver, sink and drainer, built in oven and hob with hood over, built in fridge and freezer, built in dishwasher, cupboard housing boiler, wall mounted cupboards, wine rack, radiator, double glazed window to the rear, double glazed doors to the rear.
WC/UTILITY: Close coupled WC, wash hand basin, storage cupboards including built in washing machine.
FIRST FLOOR LANDING: Doors to..
BEDROOM 1: 3.9m x 2.8m (12'10" x 9'2") Maximum plus wardrobe, Double glazed window to the rear, radiator, built in wardrobe, door to..
EN-SUITE: Peestal waash hand basin, close coupled WC, shower cubicle with wall mounted shower over, towel rail.
BEDROOM 2: 3.2m x 2.9m (10'6" x 9'6"), Double glazed window to the font, radiator.
BEDROOM 3: 3.6m x 2.4m (11'10" x 7'10"), Double glazed window to the front, radiator, built in storage cupboard.
BEDROOM 4: 3.9m x 2.2m (12'10" x 7'3") Maximum, Double glazed window to the rear, radiator, built in storage cupboard
BATHROOM: Close coupled WC, pedestal wash hand basin, panelled bath with part tile surround, radiator.
OUTSIDE: To the front of the property is a driveway leading to the garage. There is a pathway leading to the front door with section of grass lawn and mature shrubs. To the rear of the property is good sized, well maintained garden with paved patio making the perfect area for alfresco dining and entertaining. Steps lead up to a grass lawn with raised and some well stocked flowerbeds.
AGENTS NOTE: * We have been advised there is a district heating system in place. We understand the heat is supplied from a central location and the consumer may not be able to freely choose which energy supplier the heat is purchased from. The current supplier is EON.
* There is also an Estate Management charge TBC
Important Information
- This is a Freehold property.
Property Ref: 11602779_FRASE003640
Similar Properties
Little Johns Cross, Dunsford Road, EX2 9PN
4 Bedroom Semi-Detached House | Guide Price £425,000
A rare opportunity to acquire this four bedroom semi detached period property situated in a sought after residential are...
Lower Shillingford, Shillingford Abbot, EX2 9QD
4 Bedroom Bungalow | £425,000
A well presented three/four bedroom bungalow situated in the popular location of Shillingford Abbot perfectly positioned...
Alphington Road, St Thomas, EX2 8HS
4 Bedroom Semi-Detached House | £400,000
A rare opportunity to acquire this fantastic four bedroom Grade II listed property well positioned in the heart of St Th...
Centurion Close, Pinhoe, EX1 3YW
4 Bedroom Detached House | £450,000
A well presented four bedroom detached family home positioned in a cul-de-sac, with good size living accommodation, mode...
4 Bedroom Detached House | £475,000
A delightful four bedroom detached property situated in the sought after village of Kennford with good size living accom...
Whitebeam Close, Pinwood Meadow, EX4 9JY
4 Bedroom Detached House | £475,000
A well presented and spacious four bedroom detached family home situated within a cul-de-sac position, the property bene...
How much is your home worth?
Use our short form to request a valuation of your property.
Request a Valuation

