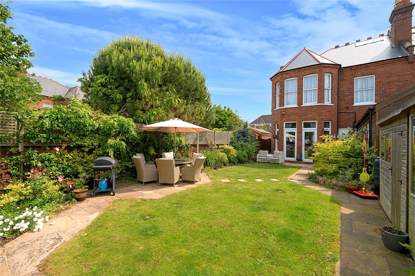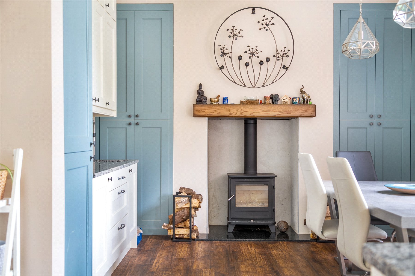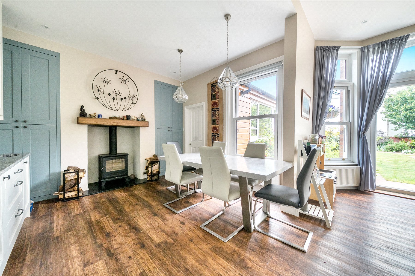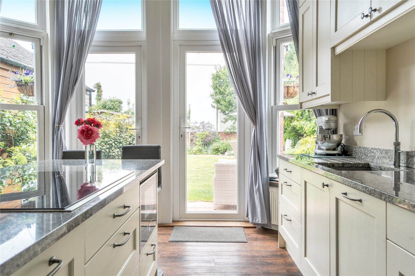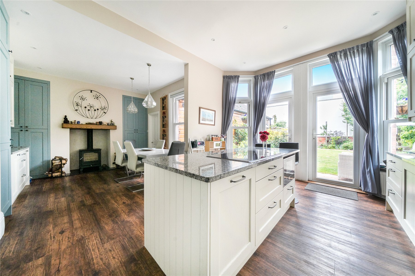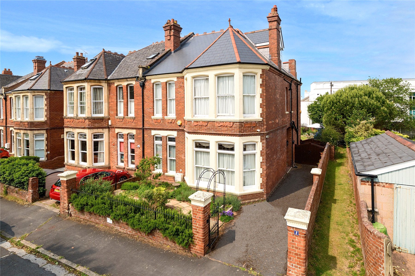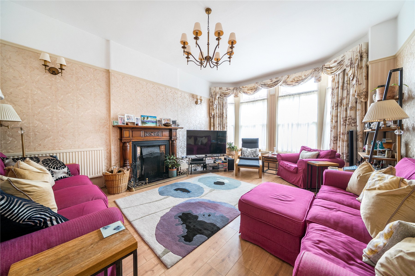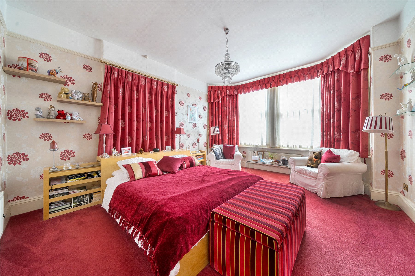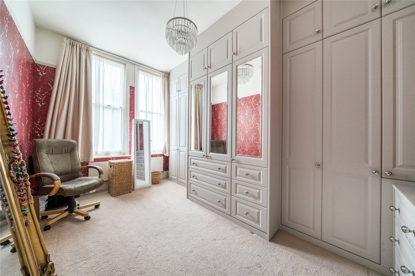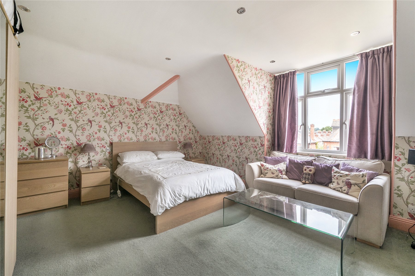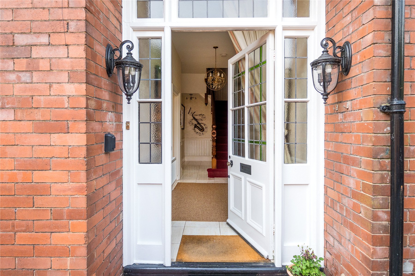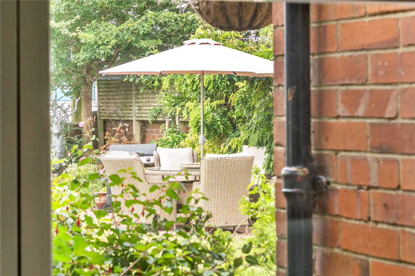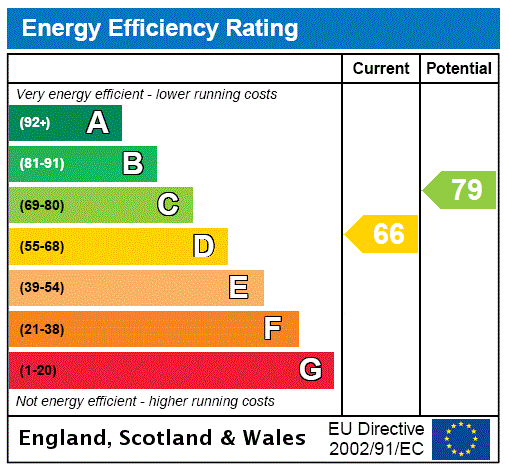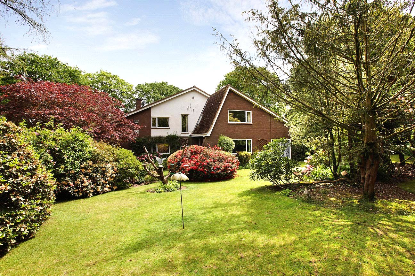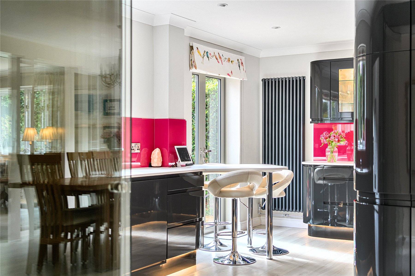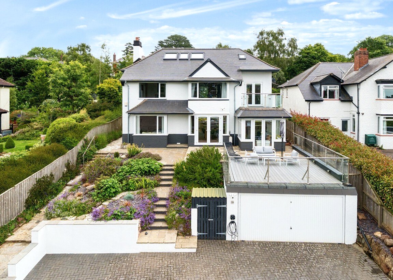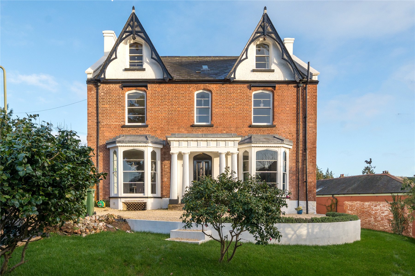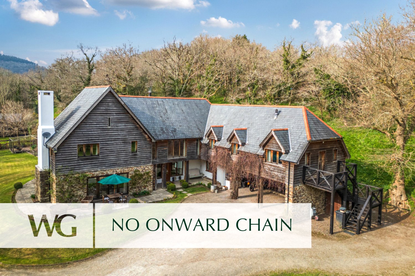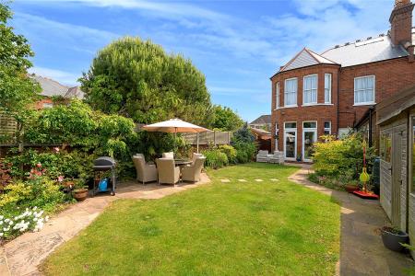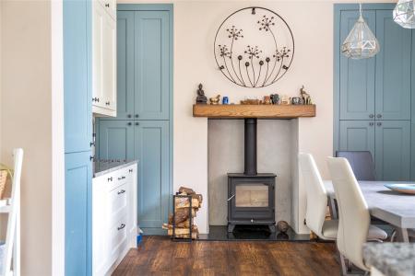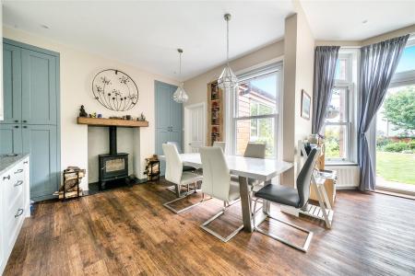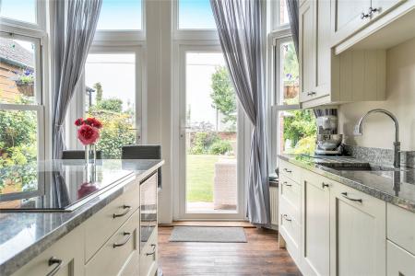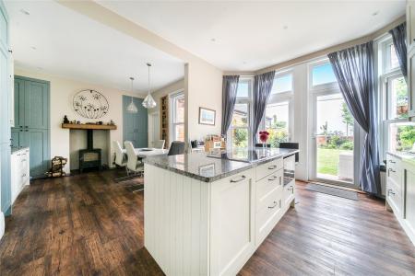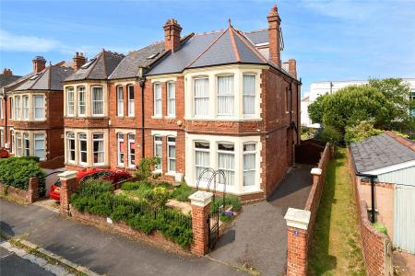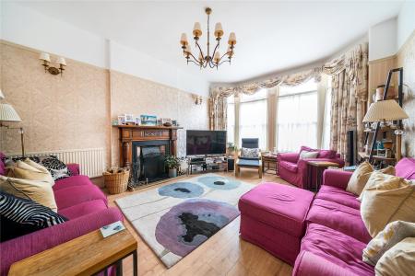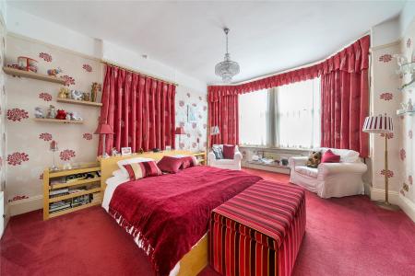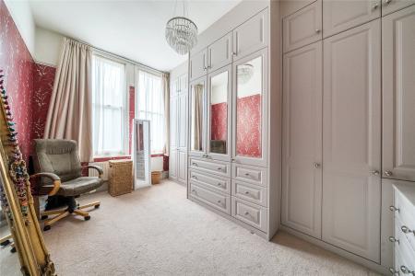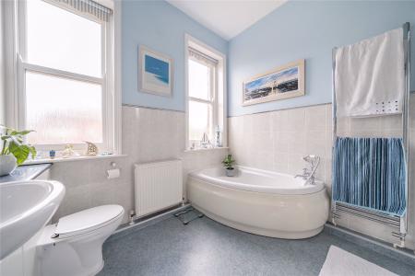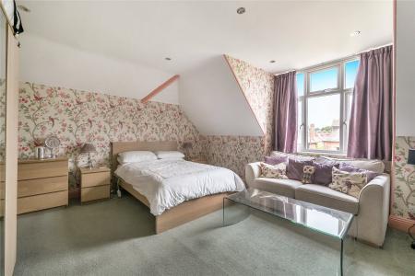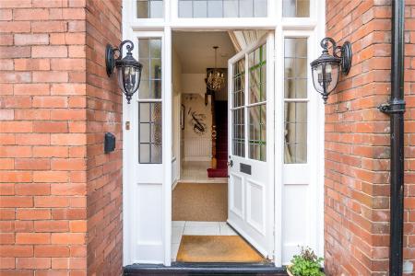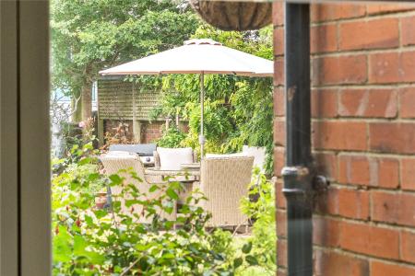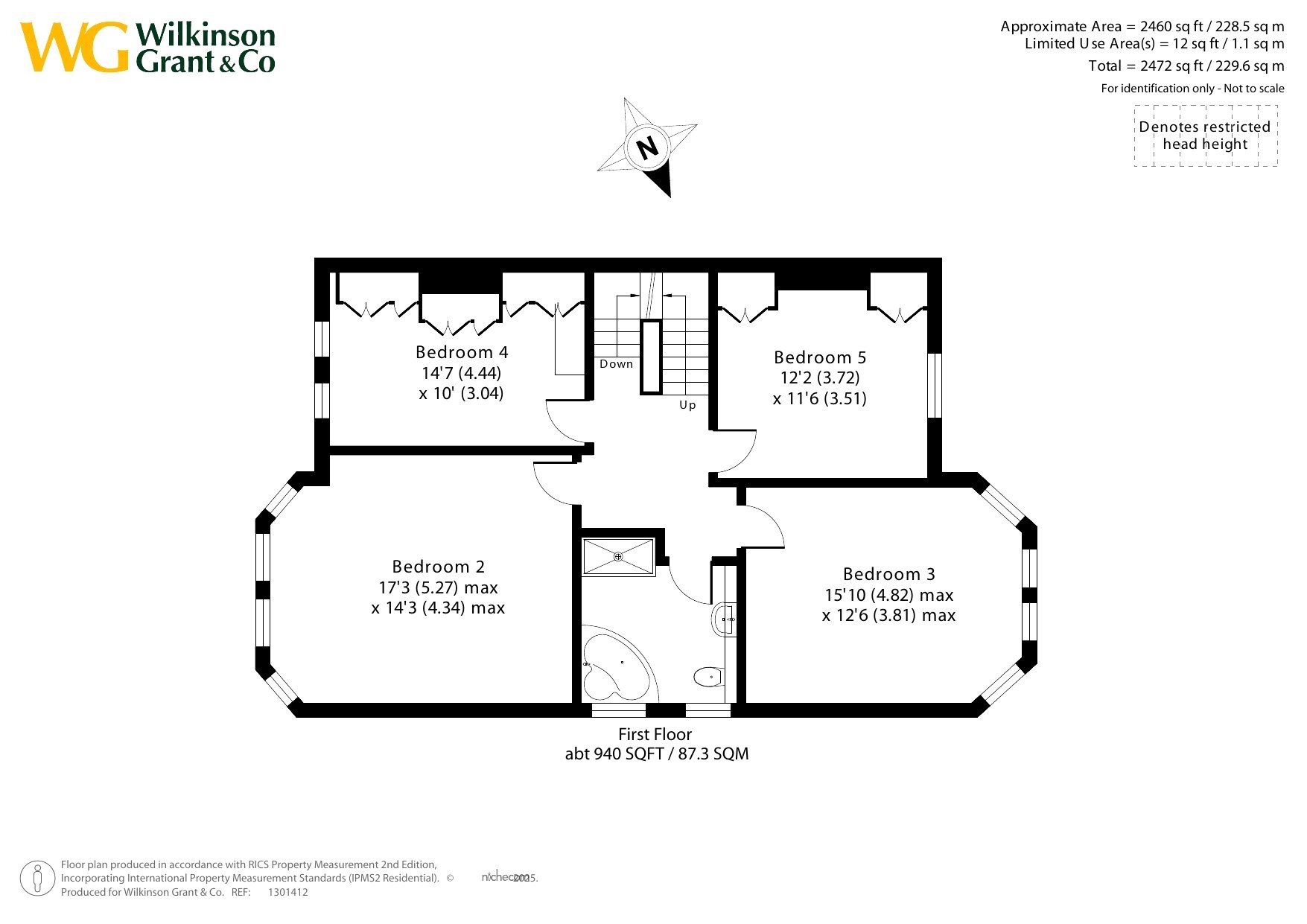5 Bedroom Semi-Detached House for sale in Exeter
Directions
From the city centre, head east along Heavitree Road (B3183). After approximately half a mile, turn right onto College Road. Continue along College Road until you reach the traffic lights. Turn left onto Magdalen Road, then take the first right into Marlborough Road. The property is located a short distance along on the right-hand side.
Situation
The property is ideally positioned for families, being just 0.2 miles from St. Leonard’s Primary School, with Exeter School and The Maynard School, both top-performing independent schools, within 0.5 miles. The Royal Devon & Exeter Hospital (RD&E) is also nearby, just 0.7 miles away, making this location especially convenient for healthcare professionals.
A few minutes’ walk brings you to the charming Magdalen Road ‘village’, a much-loved hub of independent shops, cafés, and local services—perfect for everyday essentials, artisan food, and relaxed weekend browsing.
Exeter’s vibrant city centre lies less than a mile away, offering an extensive choice of shops, restaurants, cultural venues, and leisure opportunities. For those commuting or travelling further afield, Exeter Central Station is just 0.9 miles from the property, while Exeter St. David’s Station, with direct services to London,
Paddington,(approximately 2 hours), is around 1.3 miles away. Excellent road links connect to the A30, A38, and M5, and Exeter International Airport is approximately 5.5 miles away.
Combining residential tranquillity with city convenience, Marlborough Road offers a rare opportunity to live in one of Exeter’s most desirable areas, with outstanding schools, green spaces, riverside walks, and thriving local shops all within easy reach.
Description
Located in one of Exeter’s most sought-after residential areas, Marlborough Road is a substantial period home offering generous and versatile accommodation ideally suited to modern family life. Set in the heart of leafy St. Leonards, the property blends elegant original features with well-planned spaces for both everyday living and home working, while also offering excellent potential for multi-generational use.
The property is accessed through a charming front garden filled with culinary herbs, with wrought iron gates opening to off-road parking. A stained glass entrance door with matching side panels opens into a welcoming reception hallway, where polished tiled flooring and an elegant turning staircase immediately set the tone. Panelled doors lead to all principal ground floor rooms.
To the front, the sitting room is a bright, spacious reception space with tall sash bay windows, an original feature fireplace with tiled hearth and surround, wood flooring and picture rails. Adjacent, a separate study or home office also enjoys natural light from twin sash windows and features a decorative fireplace—ideal for those working from home or seeking a quiet reading room.
At the heart of the house is a superb kitchen and family room, designed for both entertaining and day-to-day living. Stylish and functional, it includes granite worktops, an island with induction hob and breakfast bar, extensive storage, and integrated appliances. A built-in pantry adds to the practicality, while the family area benefits from a woodburner set on a marble hearth. Double doors and bay windows open onto the rear garden, creating a lovely connection between indoor and outdoor spaces.
To the rear, a versatile gym or second office overlooks the garden and connects to a large utility room with twin sinks and ample space for laundry appliances. A cloakroom with WC and basin completes the ground floor.
Upstairs, the first floor is home to four well-proportioned bedrooms, including three spacious doubles, two with bay windows, one overlooking the rear garden. A fourth bedroom is currently arranged as a dressing room with extensive fitted wardrobes. The family bathroom features a corner bath, separate shower, built-in storage, and dual aspect obscure glazed windows.
The staircase continues to the second floor, where a fifth bedroom enjoys privacy and quiet, served by its own en suite bathroom and access to a large boarded loft space—ideal as a guest suite or self-contained living space for extended family.
The west-facing rear garden is a particular highlight—sunny, well maintained, and thoughtfully planted. A patio sits directly off the family room, providing the perfect setting for outdoor dining and entertaining. The lawn is bordered by mature, colourful planting and there are two timber sheds, with power and lighting. A set of timber gates offers useful rear access and private bin storage.
With its impressive proportions, flexible layout, and prime location just a short walk from Exeter’s city centre, excellent schools, the RD&E hospital, and the riverside, this is a rare opportunity to secure a long-term family home in one of the city’s most desirable streets
SERVICES: The vendor has advised the following: Mains gas (serving the central heating boiler and hot water), mains electricity, water and drainage. Underfloor heating – dry system to ground floor utility and WC, and first floor bathroom. Wood burning stove in kitchen/diner. Electric fire installed in principal bedroom. Open fire in the living room.
Telephone landline currently in contract with Vodafone. Broadband - fibre optic to property currently in contract with Vodafone, approx. Download speed 846.89 Mbps and Upload speed 106.39 Mbps.
Mobile signal: Several networks currently showing as available at the property.
Council Tax Band: F
EER/EPC: D
AGENTS NOTE: The vendor advises that the property benefits from Residents Parking in Zone L.
AGENTS NOTE: The vendor advises that there is Artex in the ground floor gym. In 2011 the owner had remedial building work done as a result of some ‘cracking and sagging lintels’ which they understand to have been typical of this style of architecture. Please ask the agent for further details.
50.720664 -3.517446
Important Information
- This is a Freehold property.
Property Ref: sou_SOU250171
Similar Properties
West Hill, Ottery St. Mary, Devon
4 Bedroom Detached House | Guide Price £1,150,000
Tarka's Holt is a spacious, 3054 square foot versatile FAMILY HOME in sought-after WEST HILL, set in almost 0.75 ACRE of...
4 Bedroom Detached House | Guide Price £1,095,000
An individually designed 4-bedroom detached home of 2,489 sq ft, tucked away at the end of a private road in sought-afte...
4 Bedroom Detached House | Guide Price £1,000,000
A stunning three-storey DETACHED home, completely renovated and remodelled in 2012 to offer STYLISH and CONTEMPORARY liv...
5 Bedroom Detached House | Guide Price £1,250,000
A sublime Victorian detached property in a PRIME LOWER PENNSYLVANIA POSITION, almost completely renovated to an exceptio...
6 Bedroom Detached House | Guide Price £1,250,000
UNIQUE 2008-built “MINI” COUNTRY ESTATE Set in c.7 ACRES OF PRIVATE GARDENS & GROUNDS with LARGE LAKE in the B...
4 Bedroom Detached House | Guide Price £1,250,000
An impressive Grade II Listed farmhouse set within a picturesque rural landscape, just 4.5 miles from Exeter. Enjoy peac...

Wilkinson Grant & Co (Exeter)
1 Castle Street, Southernhay West, Exeter, Devon, EX4 3PT
How much is your home worth?
Use our short form to request a valuation of your property.
Request a Valuation
