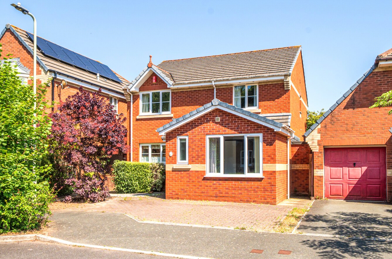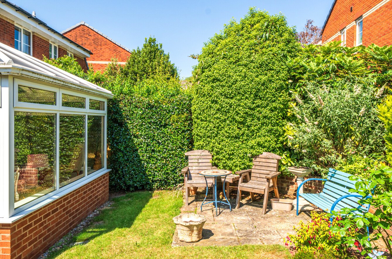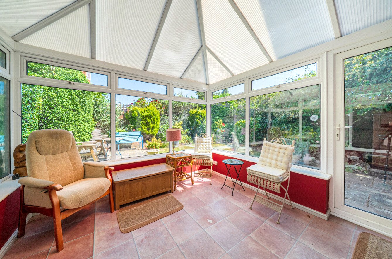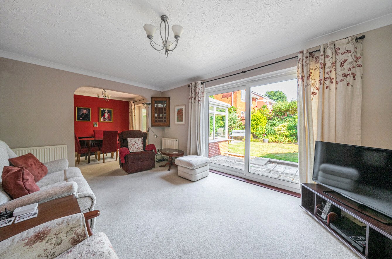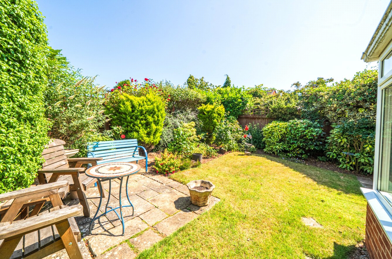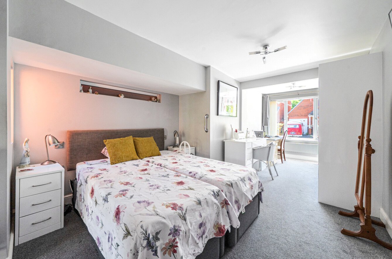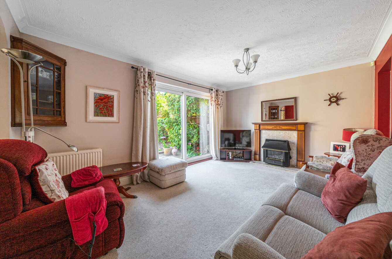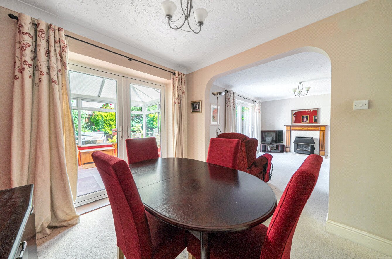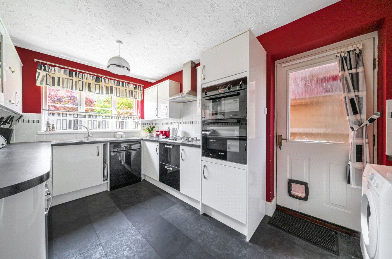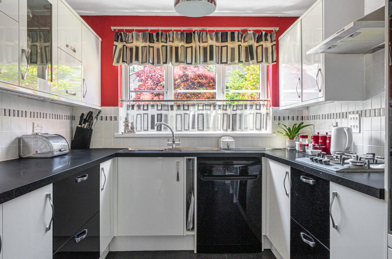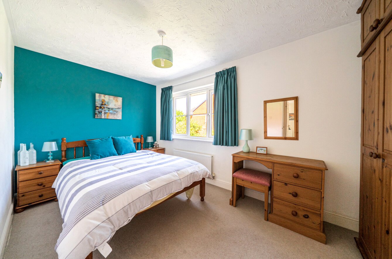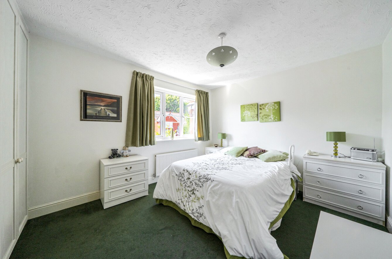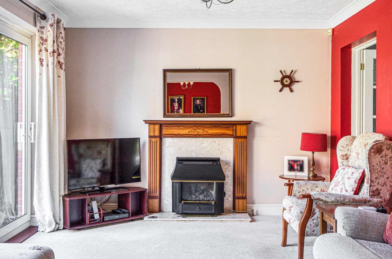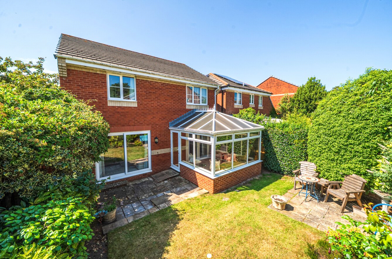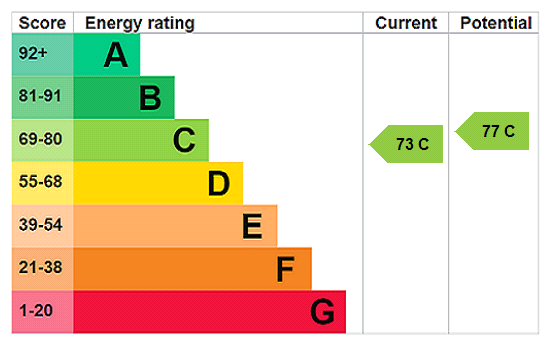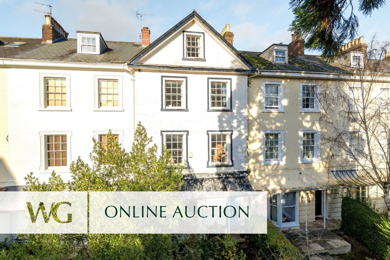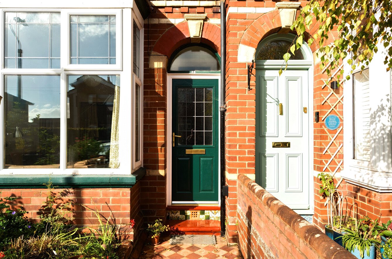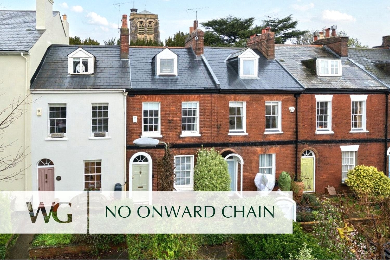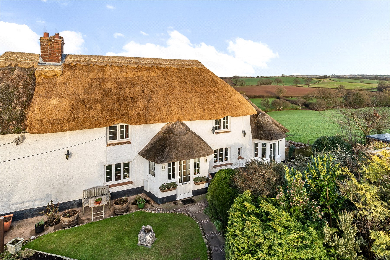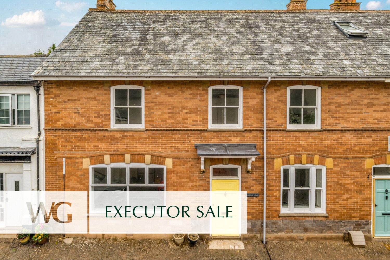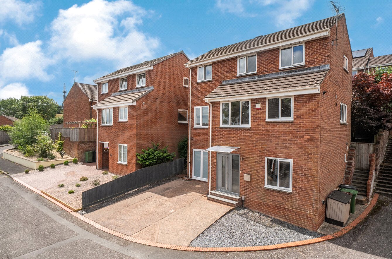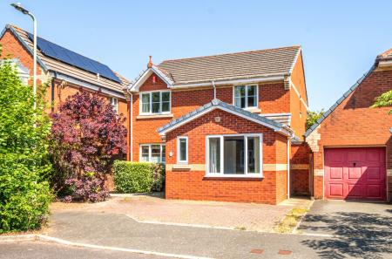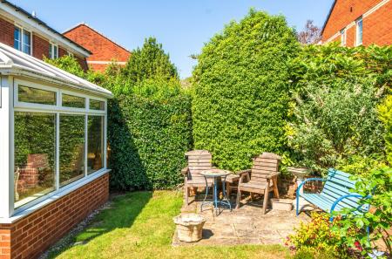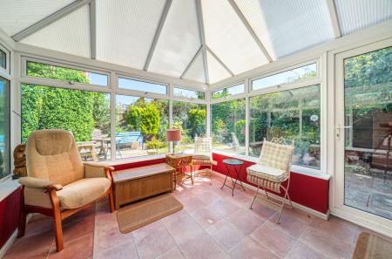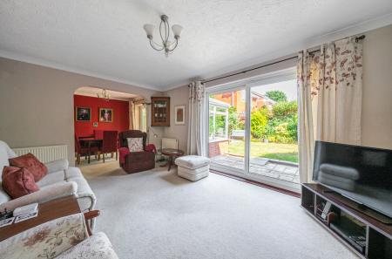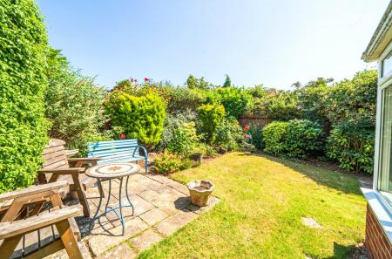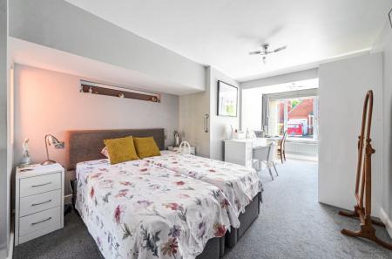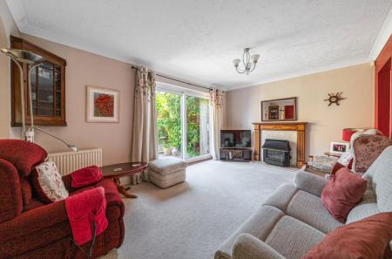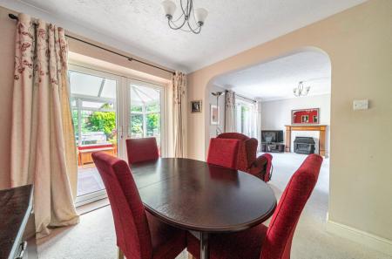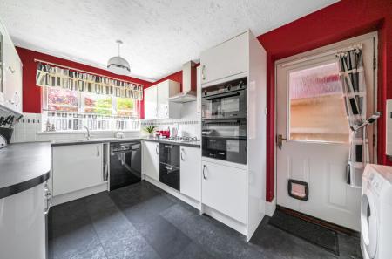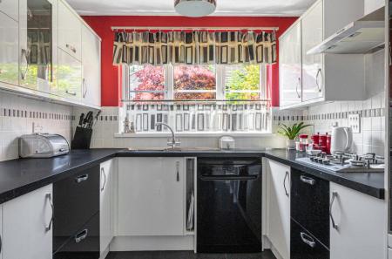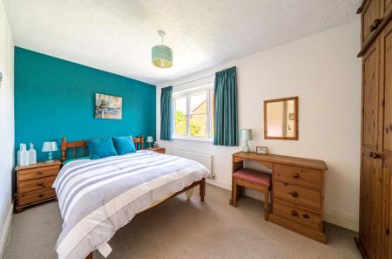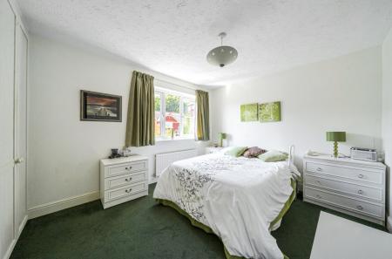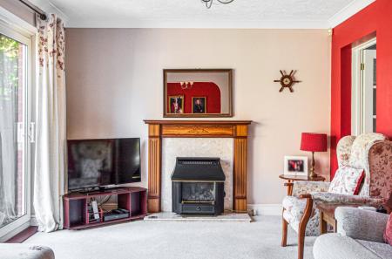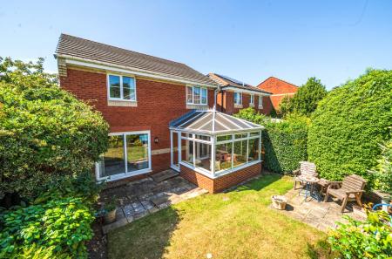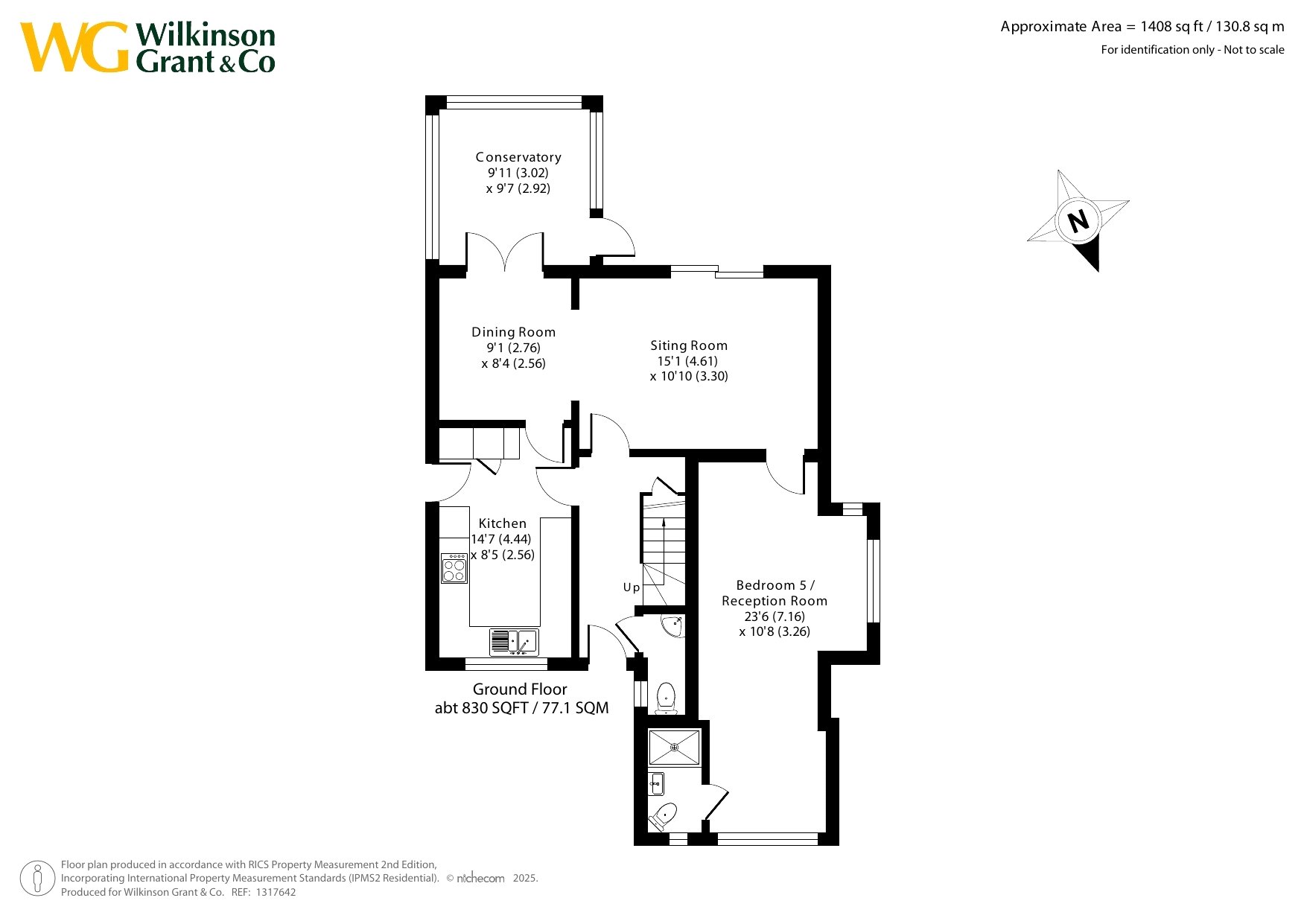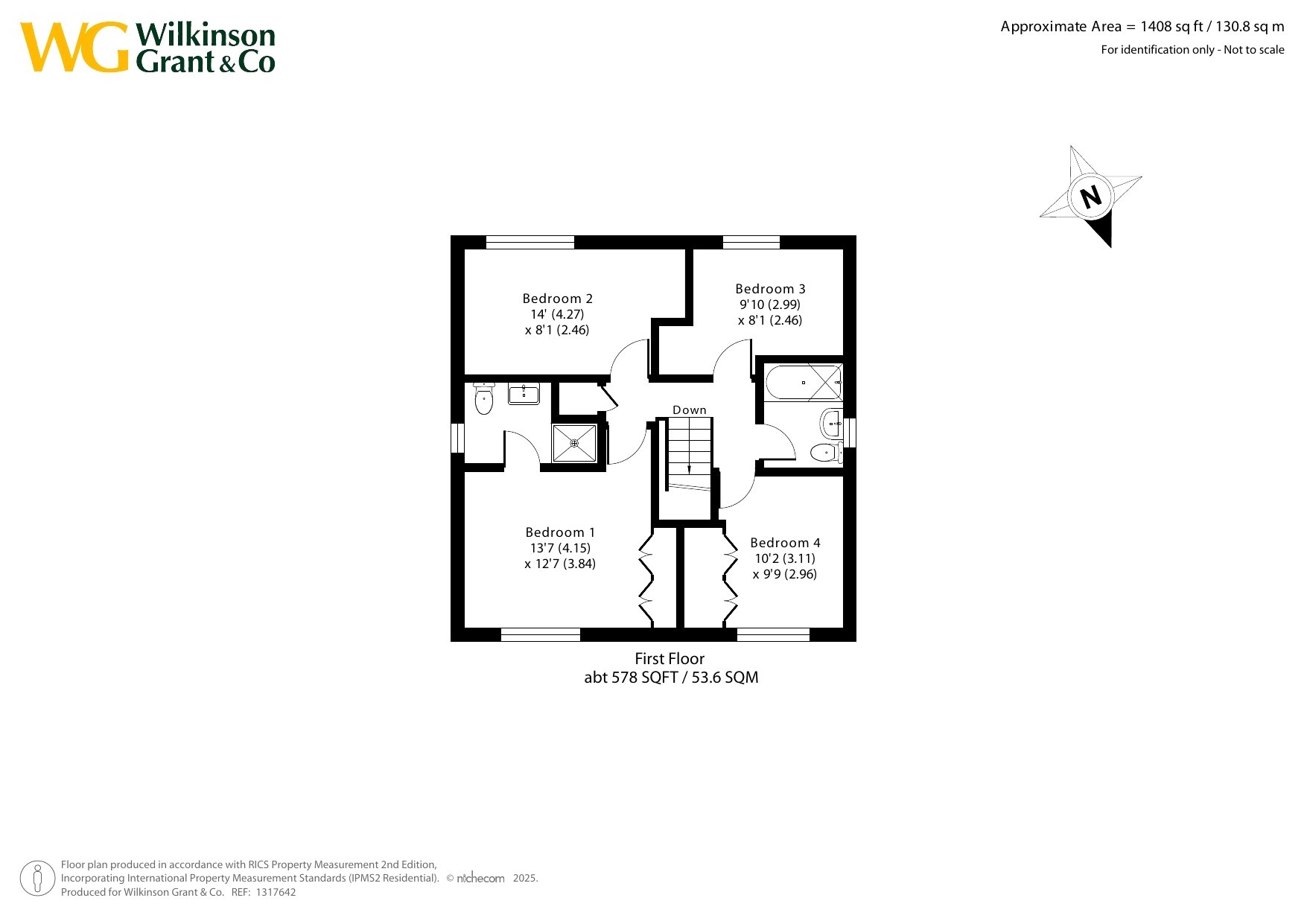4 Bedroom Detached House for sale in Exeter
Directions
From Exeter city centre, proceed along Topsham road passing County Hall on your left. At the next set of traffic lights turn into Barrack road and carry on for a short distance. Turn right at the next set of traffic lights into Dryden Road where Well Oak Park can be found on the right hand side.
Situation
Well Oak Park is located in a highly regarded residential area of Exeter, ideal for families and professionals alike. The property is within walking distance of several excellent schools, including Exeter School, The Maynard, and St. Leonard's Primary. The RD&E Hospital is just a short walk away, making it particularly convenient for medical professionals.
Exeter city centre is approximately 1.5 miles away, offering a wide range of shops, restaurants, and cultural attractions. For commuters, Exeter St. David's mainline station is around 2 miles away, with regular services to London and beyond, while Exeter Central station is just over a mile. The M5 motorway and Exeter Airport are both easily accessible by car, making this an exceptionally well-connected location.
Description
A well-presented and versatile family home offering spacious accommodation, ideal for modern family life and home working.
The property is entered via a canopied porch with outside light and a patterned glass front door, leading into a welcoming hallway with stairs to the first floor and a useful understairs storage cupboard.
The ground floor cloakroom is fitted with a modern white suite including a wash hand basin with mixer tap, low-level WC, radiator with decorative cover, and an obscure double-glazed window.
A glazed door opens into the spacious lounge/dining room - a bright and generously sized reception area with a large double-glazed sliding door providing access to the rear garden. The lounge area features a coal-effect fire with marble hearth and decorative wooden surround. An open archway leads through to the dining area, which comfortably fits a family dining table and has double doors opening into the conservatory. This additional reception space enjoys garden views, has power connected, and direct access to the patio, making it ideal for family use or quiet relaxation.
The kitchen is accessed from the dining area and is a practical, well-sized room with modern fitted units, including a one-and-a-half bowl stainless steel sink with mixer tap, ample worktop space, and a range of base units and drawers. Wall-mounted cupboards provide further storage. Appliances include a Bosch electric oven and grill, four-ring gas hob with extractor, integrated full-height fridge/freezer, and plumbing for a washing machine. A wall-mounted gas boiler, front-facing double-glazed window, and side door to the garden path complete the space.
A key feature of this home is the garage conversion, which creates a large, flexible room most recently used as a double bedroom but equally suitable as a home office or additional reception room. It benefits from windows to both front and rear, fitted wardrobes, and a modern en suite with shower enclosure, WC, wash basin with storage, and a heated towel rail.
Upstairs, the landing provides access to the loft and houses the airing cupboard with water tank and shelving. There are four bedrooms - three doubles and a generous single.
The principle bedroom is a spacious double with fitted wardrobes and an en suite featuring a tiled shower enclosure with mains shower, pedestal basin, WC, and a chrome heated towel rail. Two further double bedrooms offer built-in storage and views to the front or rear, while the fourth bedroom is ideal for a child's room, study, or additional workspace.
The family bathroom includes a panelled bath with electric shower, wash hand basin, WC, part-tiled walls, shaver point, radiator, and obscure glazed window.
Outside, the front of the property has a brick-paved driveway offering parking for at least two cars, along with planted borders and a low-maintenance stone-chipped area. A side gate leads to the rear garden - a private and well-maintained space with a main patio area off the conservatory, lawn with planted borders, and a second patio area in one corner - ideal for outdoor dining and entertaining.
This property offers well-balanced living space across two floors and is particularly well-suited to families and those working from home, with adaptable rooms and a practical layout inside and out.
SERVICES: The vendor has advised the following: Mains gas (serving the boiler for central heating and hot water), mains electricity, water and drainage. Gas fire. Telephone landline currently in contract with Virgin. Broadband (FTTP) currently in contract with Talk Talk (formerly Tesco). Estimated Standard speed 7 Mbps, Superfast speed 80 Mbps and Ultrafast speed 1800 Mbps. Mobile signal: Several networks currently showing as available at the property including O2, EE, Three and Vodafone.
AGENTS NOTE: The property benefits from Residents Parking in Zone N.
50.713333 -3.506369
Important Information
- This is a Freehold property.
Property Ref: sou_SOU210585
Similar Properties
5 Bedroom Terraced House | Guide Price £495,000
ONLINE AUCTION WITH 247 PROPERTY - 12TH FEB 2026 - CALL TO ARRANGE A VIEWING!ONLINE AUCTION: LARGE GRADE II LISTED city...
5 Bedroom Terraced House | Guide Price £495,000
A bay fronted EDWARDIAN TOWN HOUSE in need of some modernisation situated in a HIGHLY SOUGHT AFTER ST LEONARDS LOCATION...
3 Bedroom Terraced House | Guide Price £495,000
A charming period home in sought-after Little Silver, set in a secluded position beside a communal green yet just a shor...
4 Bedroom Semi-Detached House | Guide Price £500,000
A CHARMING, PERIOD COTTAGE set in the East Devon countryside, yet less than six miles from the city centre and just thre...
5 Bedroom Terraced House | Guide Price £500,000
This beautifully proportioned home combines period character with VERSATILE ACCOMODATION in the heart of Thorverton. Wit...
4 Bedroom Detached House | Guide Price £500,000
A well-presented modern FOUR/FIVE BEDROOM DETACHED family home with a WESTERLY FACING GARDEN and spacious, flexible thre...

Wilkinson Grant & Co (Exeter)
1 Castle Street, Southernhay West, Exeter, Devon, EX4 3PT
How much is your home worth?
Use our short form to request a valuation of your property.
Request a Valuation
