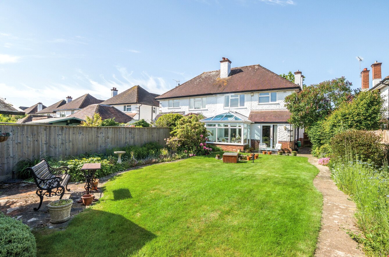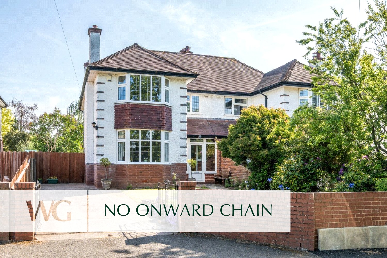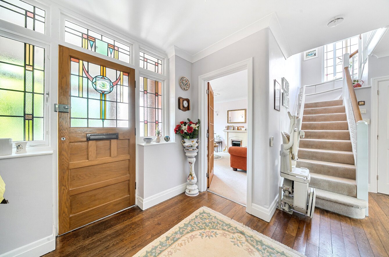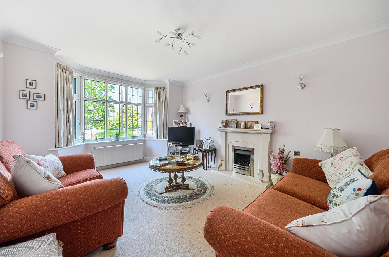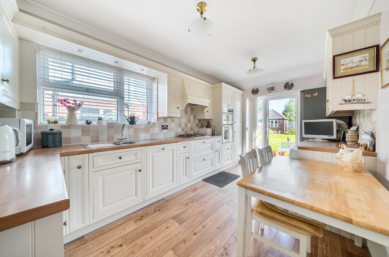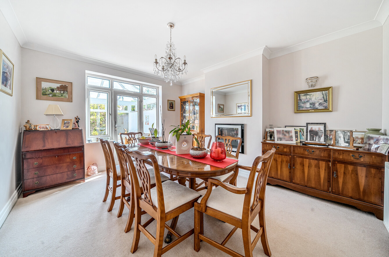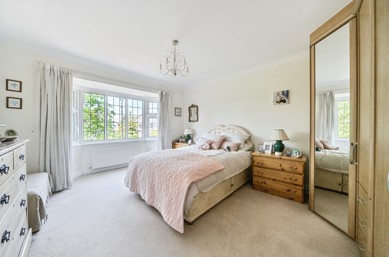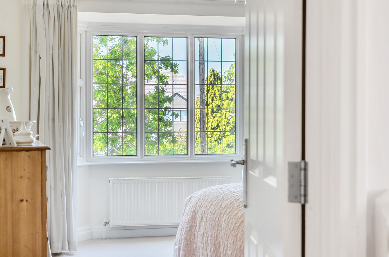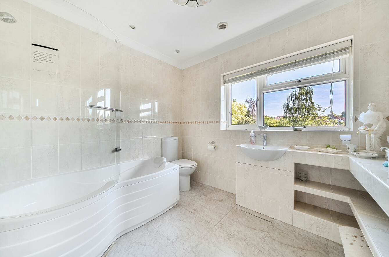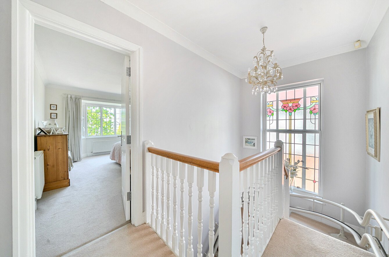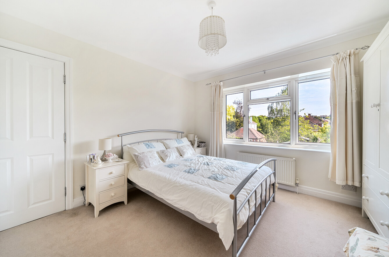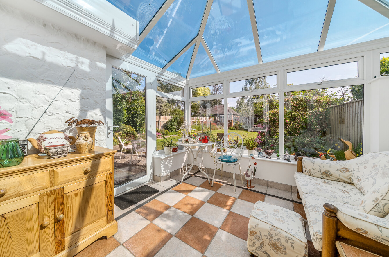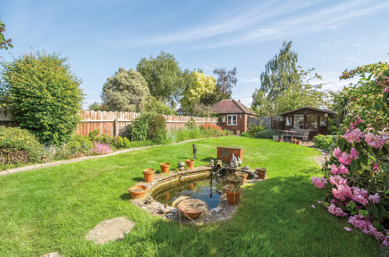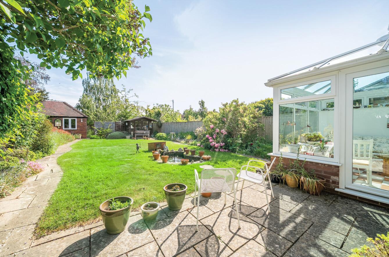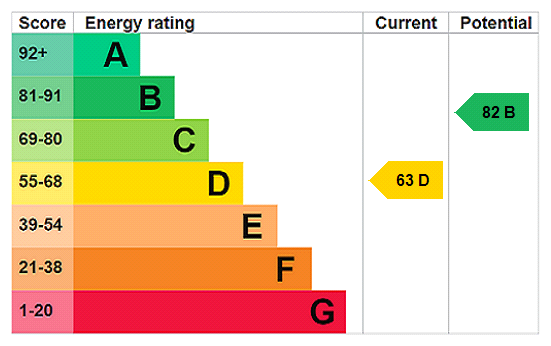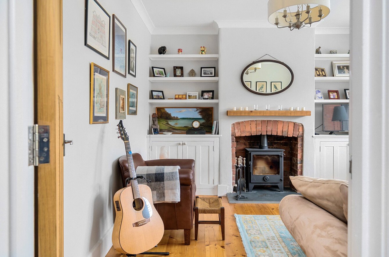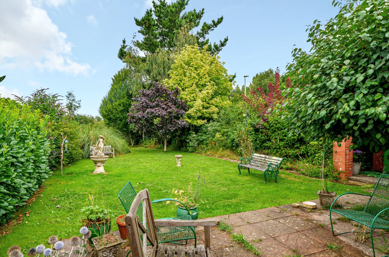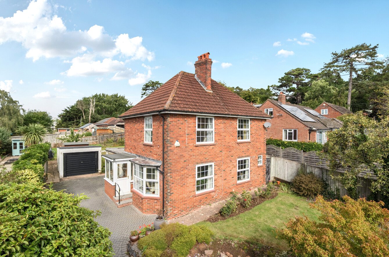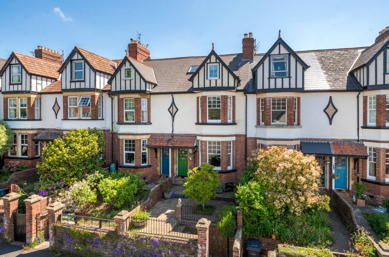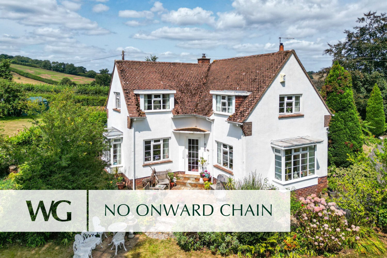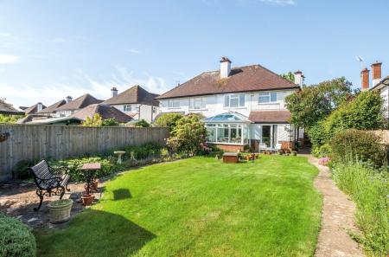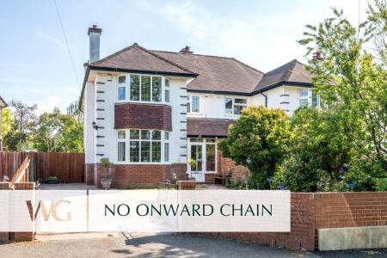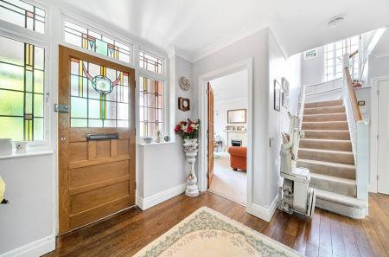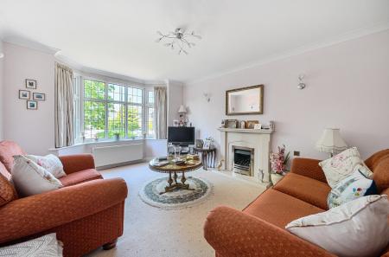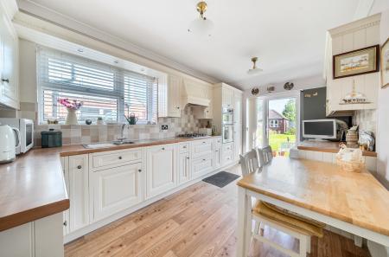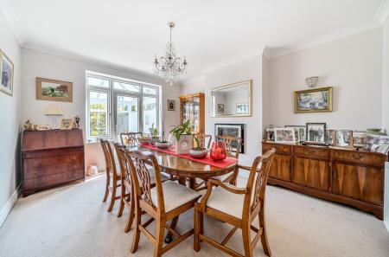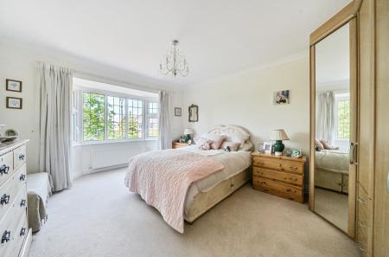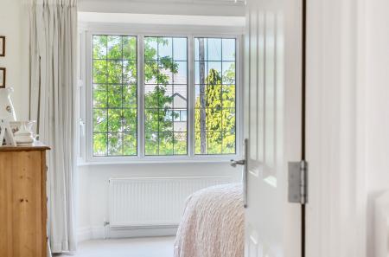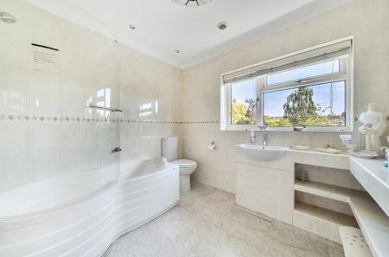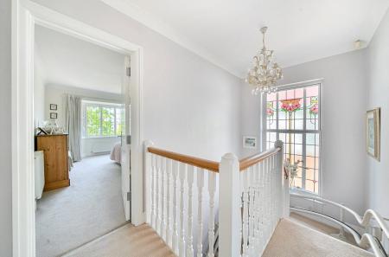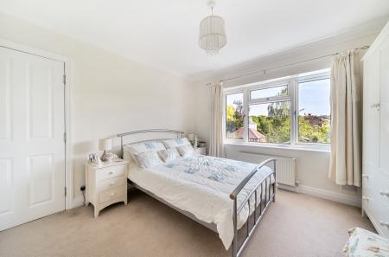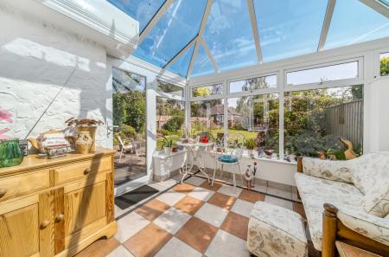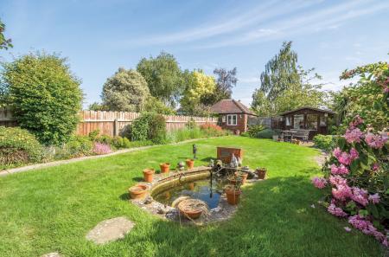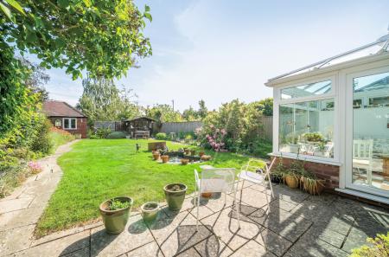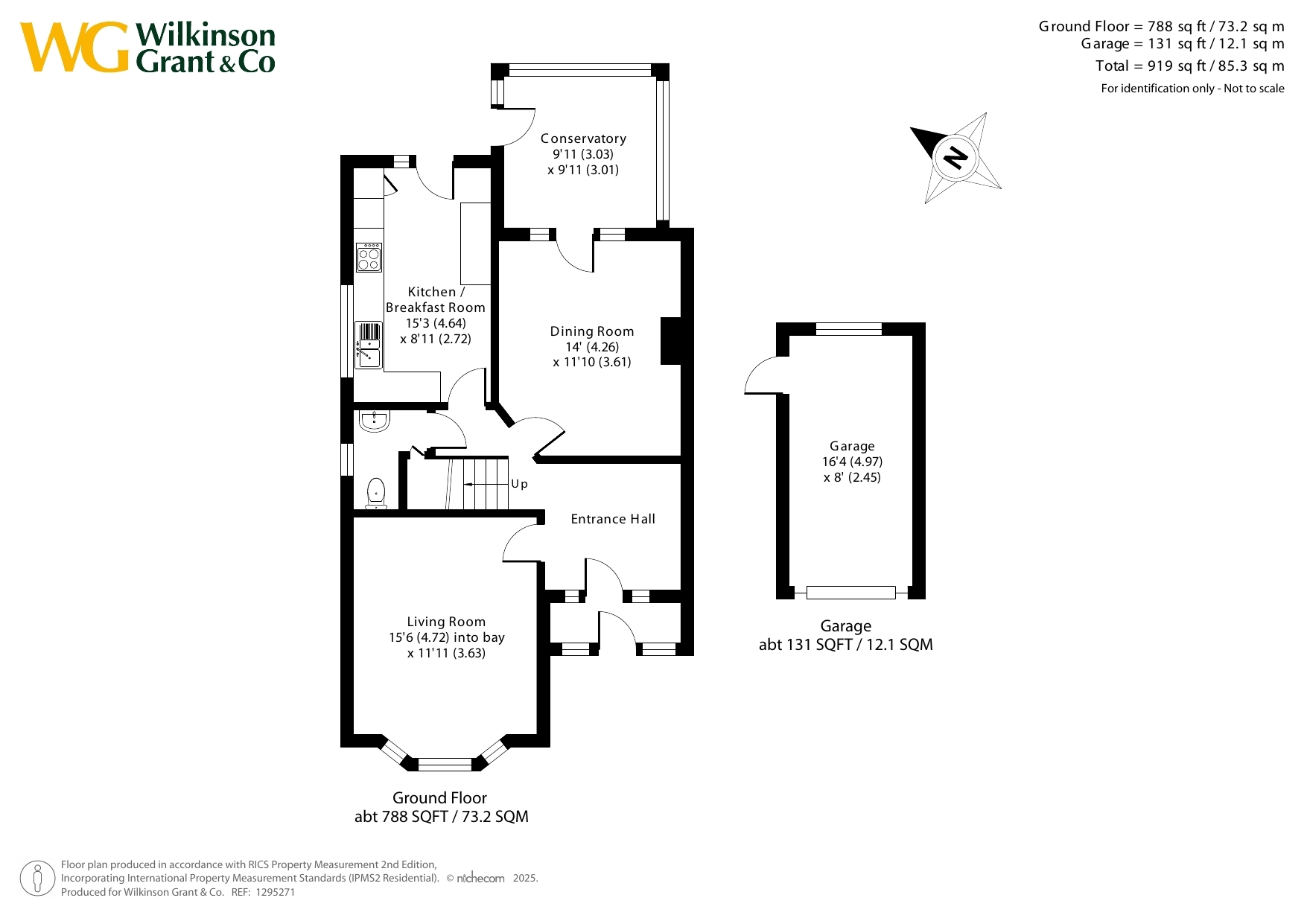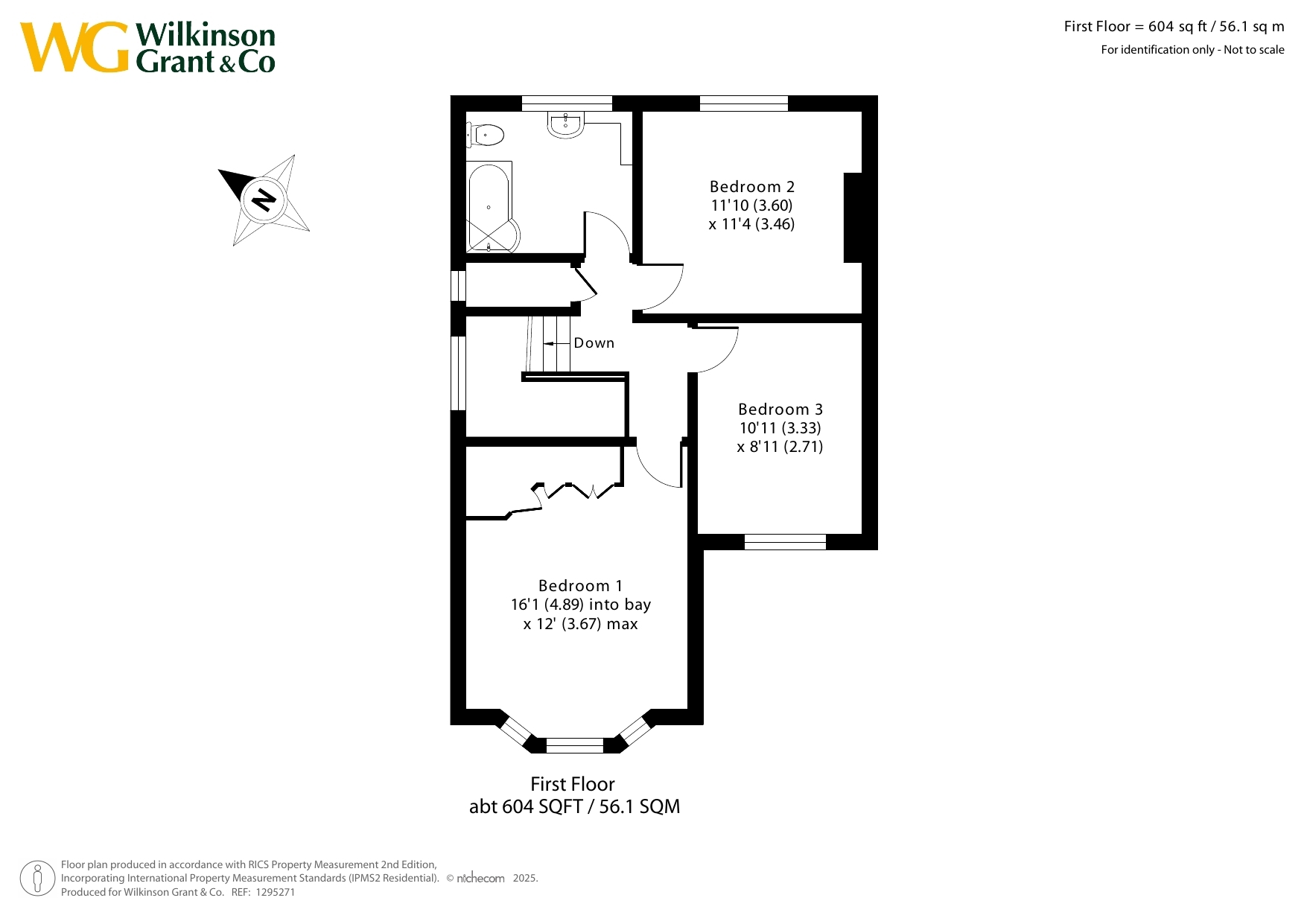3 Bedroom Semi-Detached House for sale in Exeter
Directions
From Exeter city centre proceed along Topsham Road passing County Hall on your left. Continue on this road towards Countess Wear roundabout where the property can be found on the left, set back from Topsham Road, just before King George V playing fields.
Situation
This property occupies a prime and highly convenient position, offering excellent connectivity and a wealth of nearby amenities. Exeter city centre lies within easy reach, with regular bus services providing straightforward access to Topsham and surrounding areas. Major trunk roads are readily accessible for those needing wider travel connections.
The setting is enhanced by an abundance of nearby green open spaces, including River Valley Park, King George V Playing Fields, and Ludwell Valley Park—perfect for walking, cycling, and outdoor recreation. Local hospitality is well-catered for by the ever-popular Countess Wear and Tally Ho public houses. The Exeter Golf and Country Club is within close proximity, as are respected healthcare facilities such as the Royal Devon & Exeter Hospital and Nuffield Health Exeter Hospital. Families will also value the choice of well-regarded local schools.
Description
Set along the ever-popular Topsham Road, this attractive three-bedroom detached home offers well-balanced accommodation extending to approximately 1,392 sq ft, making it an ideal choice for families seeking space, comfort and a convenient Exeter location.
To the front, the elegant sitting room features a large bay window and marble-surround gas fireplace - a perfect space to relax and unwind. Across the hall, the stylish kitchen is fitted with sleek white cabinetry, wood-effect work surfaces and contemporary tiling, together with integrated appliances and sink overlooking the rear garden. A glazed door provides direct access to outside.
The adjoining dining room offers a modern inset gas fire and opens seamlessly into a bright conservatory, where full-height glazing frames wonderful views of the beautifully landscaped gardens – ideal for year-round enjoyment and entertaining.
Upstairs, three generous double bedrooms include a lovely bay-fronted principal room with fitted wardrobes and a sunny southerly aspect. Bedroom Two is a great size and enjoys garden views, while Bedroom Three offers excellent versatility as a nursery or home office. The family bathroom is finished in elegant grey tiling with decorative detailing and comprises a bath with overhead shower, WC and vanity basin.
Positioned within easy reach of Exeter’s excellent schools, local amenities and riverside walks, the home is particularly well placed for family living. Topsham Road is renowned for its connectivity, providing straightforward access to the city centre, Topsham and the M5, while still retaining a residential feel. This is a home that combines space, location and long-term suitability, a property well suited to those looking to put down roots in one of Exeter’s most established areas.
SERVICES: The vendor has advised the following: Mains gas (serving the central heating boiler and hot water), mains electricity, water and drainage. Electric fire in the sitting room and dining room.
Telephone landline currently in contract with Virgin Media. Broadband fibre optic approx. Download speed 1600 Mbps and Upload speed 115 Mbps.
Mobile signal: Several networks currently showing as available at the property.
50.703469 -3.497638
Important Information
- This is a Freehold property.
Property Ref: sou_TOP250136
Similar Properties
4 Bedroom Semi-Detached House | Offers Over £575,000
BEAUTIFULLY EXTENDED. VERY WELL-PRESENTED semi-detached “FAMILY-SIZE” HOME in a favoured ST LEONARDS address,...
3 Bedroom Semi-Detached House | Guide Price £550,000
A spacious THREE DOUBLE BEDROOM character home of 1826 SQ FT with DELIGHTFUL SOUTH FACING GARDENS and a DOUBLE GARAGE si...
3 Bedroom Detached House | Guide Price £550,000
Attractive 1950s detached family home in sought-after Countess Wear, close to Exeter city centre and LUDWELL VALLEY PARK...
4 Bedroom Detached House | Guide Price £585,000
A 1920s FOUR BEDROOM DETACHED HOUSE with WESTERLY FACING LAWNED GARDENS less than ONE MILE from the city centre and WALK...
4 Bedroom Terraced House | Guide Price £585,000
A SPACIOUS terraced home in a fabulous ST LEONARDS LOCATION, within CLOSE PROXIMITY TO THE CITY CENTRE. Four generously...
2 Bedroom Detached House | Guide Price £600,000
An attractive 1950's detached house set in 0.6 acre OF LOVELY GARDENS offering scope for improvement and enjoying SUPERB...

Wilkinson Grant & Co (Exeter)
1 Castle Street, Southernhay West, Exeter, Devon, EX4 3PT
How much is your home worth?
Use our short form to request a valuation of your property.
Request a Valuation
