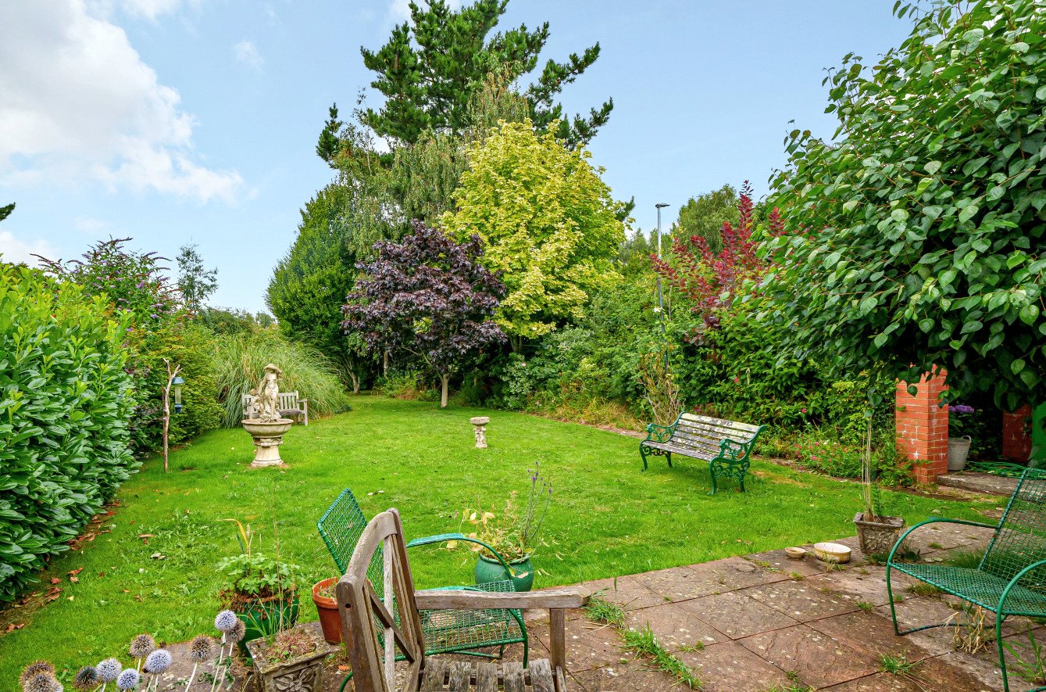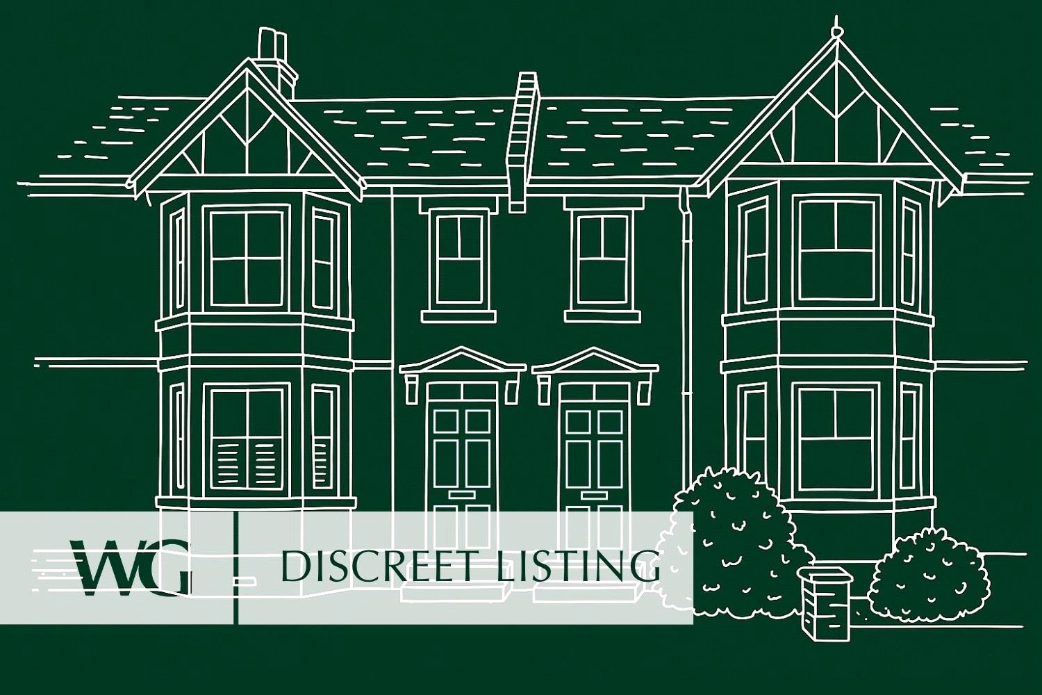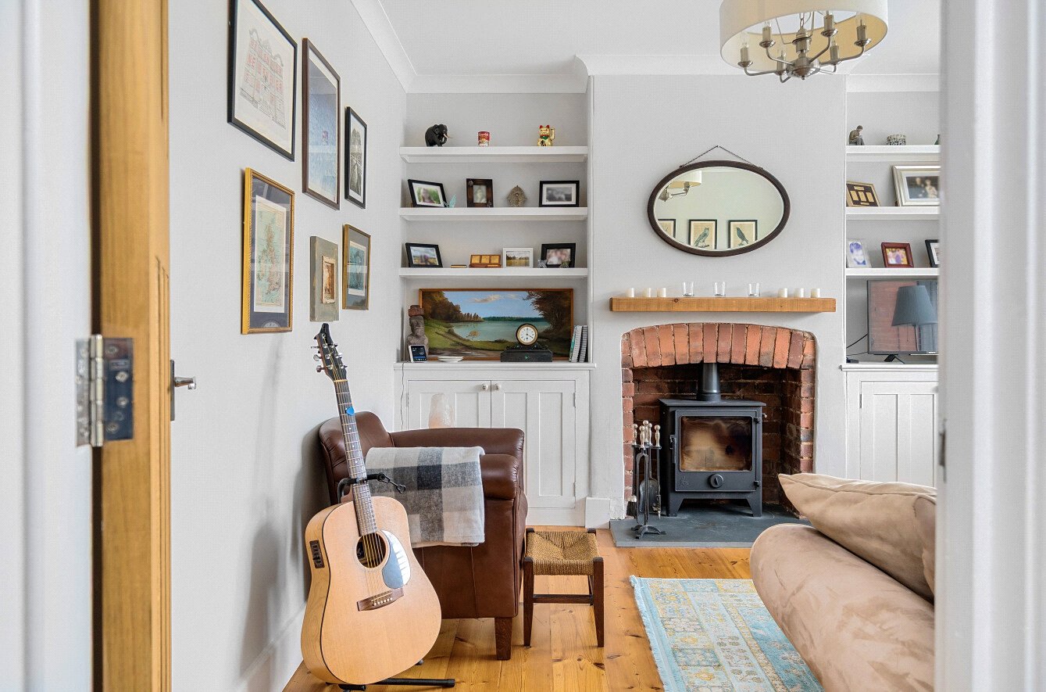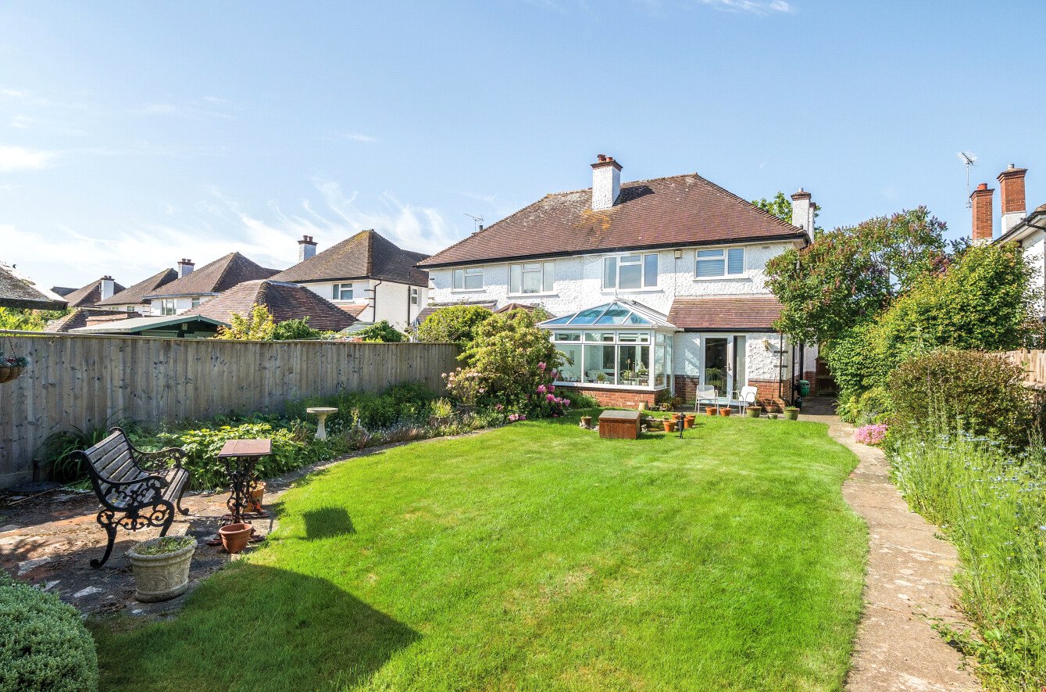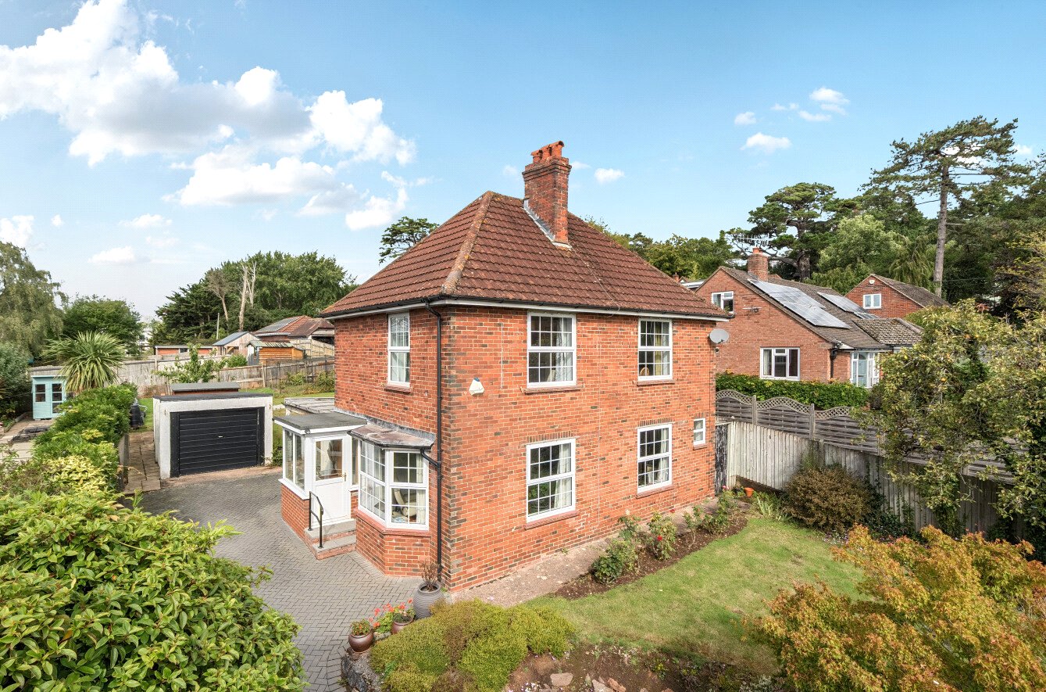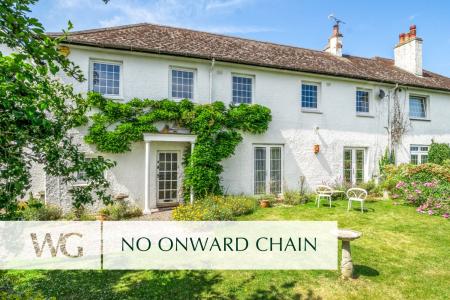3 Bedroom Semi-Detached House for sale in Exminster
Directions
From Exeter, take Topsham Road to Countess Wear, then Bridge Road over the river. Turn left onto the A379, then first right into Exminster. After the shops, turn left at Dryfield and park in the village car park. Walking, turn right past the Victory Hall, turn right again down Church Stile. At the fork, turn right (past Church Stile Lodge) towards wrought-iron gates and a pale blue garage door. May Trees, the white house, is on the left.
What3Words: ///candle.moon.atomic
Situation
Exminster village is just five miles from Exeter and is well served by shops including a Tesco Express, a delicatessen and a coffee shop. The village has a primary school and other village facilities including a village hall, doctors surgery, post office, a choice of public houses and golf club.
There is good access to Starcross and major trunk routes connecting to the A38, A30 and M5 motorway.
Excellent cycle paths to Exeter and along the River Exe. Powderham Castle and Starcross Yacht Club are within easy reach.
Description
Maytrees is a spacious and characterful semi-detached home, part of the historic heart of the village and just a stone’s throw from St Martin’s Church, the local shops, and doctors’ surgery. Believed to have been part of the Exeter Boys’ Industrial School based at Church Stile House in 1869, the property is rich in heritage and charm. Its central village location offers exceptional convenience, yet the house remains wonderfully private and is not overlooked.
The accommodation extends to 1,826 sqft and features 2ft deep stone walls, helping to keep the home warm in winter and cool in summer. A spacious entrance hall with marble-tiled flooring leads to a cloakroom, an airing cupboard housing the Worcester gas boiler, and a storage cupboard. There is a ground floor WC, a dual-aspect kitchen with marble tiling, and two generously sized south-facing reception rooms, both with double doors opening onto the garden.
Upstairs, the light-filled landing leads to three generous double bedrooms, each enjoying far-reaching estuary views. A circular picture window on the top corridor perfectly frames the view of St Martin’s Church. The first floor also offers a family bathroom, a separate shower room, and an additional versatile corner room currently used as a utility, which could serve equally well as a study or home office.
Outside, the property benefits from double access - one from Church Stile and another from Dryfield. A gated driveway at the front provides off-road parking in front of a double garage with up-and-over door, power, light, window, side door, and overhead storage. The main south-facing garden is a peaceful, well-stocked space with level lawns bordered by flowers, mature trees and shrubs. The lower garden, which previously benefited from planning permission for a detached dwelling that lapsed in 2020, is accessed via gates from Dryfield and includes hardstanding beside the village car park, defined by a stone-topped wall. Steps to the side of the house lead to a rear yard, providing access to a large outside cellar and a covered well shared with Church Stile House.
This is the first time the property has been offered for sale in over 60 years – a rare opportunity to secure a substantial and historic village home in a truly special setting.
SERVICES: The vendor advises the following: Mains gas (serving the central heating boiler and hot water), mains electricity, water and drainage. Gas fire. Telephone landline currently under Contract with Plusnet. Broadband: (FTTC) Download speed 54.4 - 67 Mbps and Upload speed 16 - 18 Mbps currently under Contract with Plusnet. Mobile signal: Several networks currently showing as available at the property including 02, EE, Three and Vodafone.
AGENTS NOTE: The vendor advises that there is lapsed Planning Permission for a bungalow on the lower garden granted in 1985 (17/01167/FUL lapsed) to November 2020 when application (20/00959/FUL) was withdrawn mid-pandemic.
The vendor also advises that there is a right of way through to Maytrees via Church Stile Lodge. Deed of Right of Way, granted in 1971 by St Thomas Rural District Council (later Teignbridge D.C.), gives access onto Dryfield from the garden. Garden items NOT included in the sale - 2 birdbaths, 3 stone bowls and garage weathervane.
50.678781 -3.493595
Important Information
- This is a Freehold property.
Property Ref: sou_SOU250415
Similar Properties
3 Bedroom Detached House | Guide Price £550,000
Attractive 1950s detached family home in sought-after Countess Wear, close to Exeter city centre and LUDWELL VALLEY PARK...
3 Bedroom Terraced House | Guide Price £535,000
A BEAUTIFULLY PRESENTED 3 bedroom house in the HEART of ST. LEONARDS, just a short WALKING DISTANCE to ST. LEONARDS PRIM...
4 Bedroom Detached House | Guide Price £525,000
READY TO MOVE IN detached house on the outskirts of PINHOE VILLAGE. Offering over 1,500 SQFT OF ACCOMMODATION including...
4 Bedroom Semi-Detached House | Offers Over £575,000
BEAUTIFULLY EXTENDED. VERY WELL-PRESENTED semi-detached “FAMILY-SIZE” HOME in a favoured ST LEONARDS address,...
3 Bedroom Semi-Detached House | Guide Price £580,000
GUIDE PRICE £580,000 - £600,000ATTRACTIVE SUBSTANTIAL 1930’S-BUILT semi -detached house in a favoured address set b...
4 Bedroom Detached House | Guide Price £585,000
A 1920s FOUR BEDROOM DETACHED HOUSE with WESTERLY FACING LAWNED GARDENS less than ONE MILE from the city centre and WALK...

Wilkinson Grant & Co (Exeter)
1 Castle Street, Southernhay West, Exeter, Devon, EX4 3PT
How much is your home worth?
Use our short form to request a valuation of your property.
Request a Valuation















