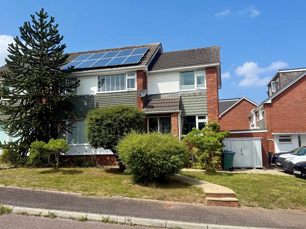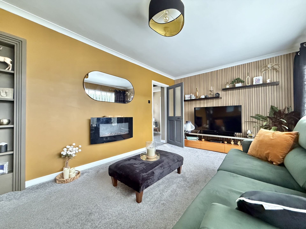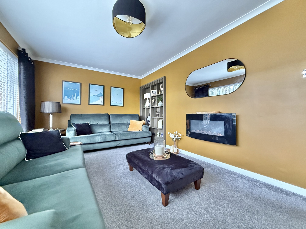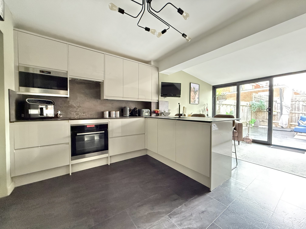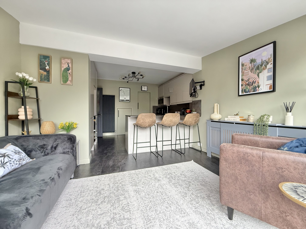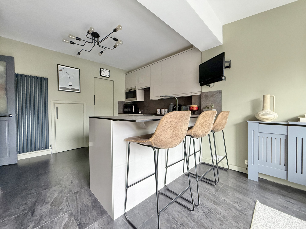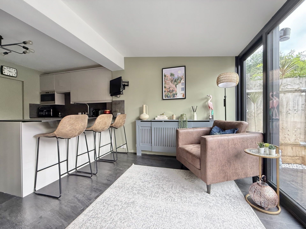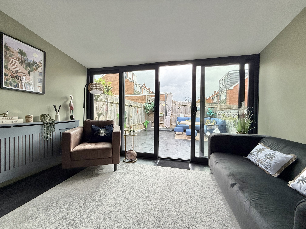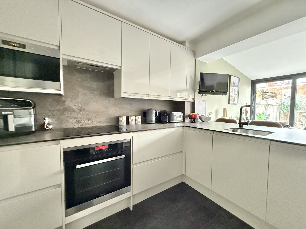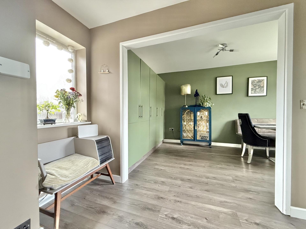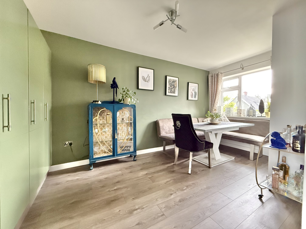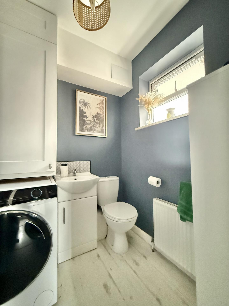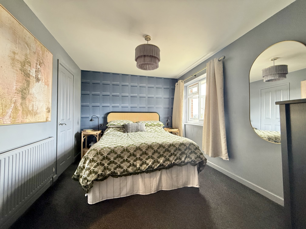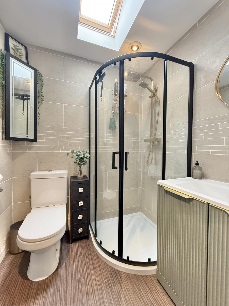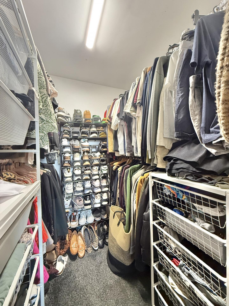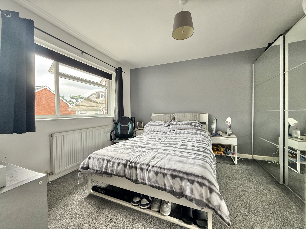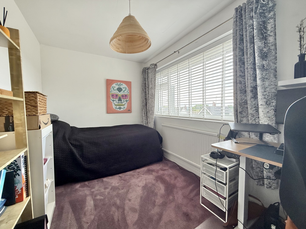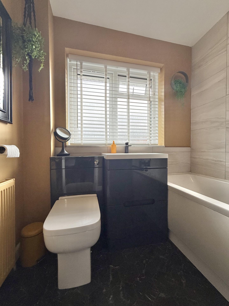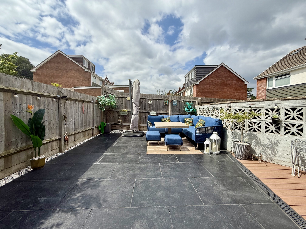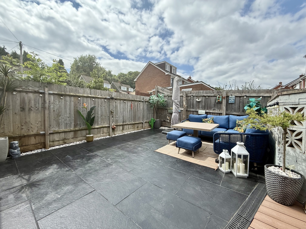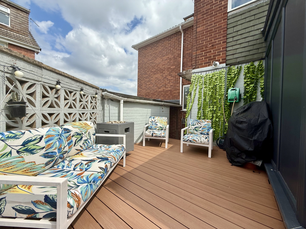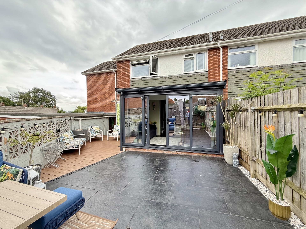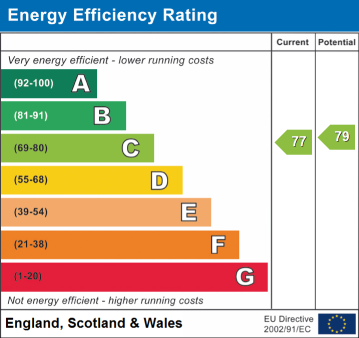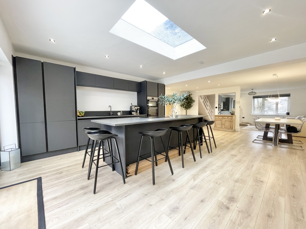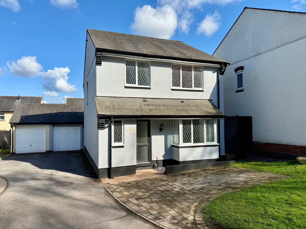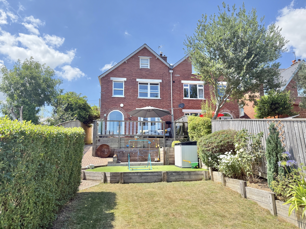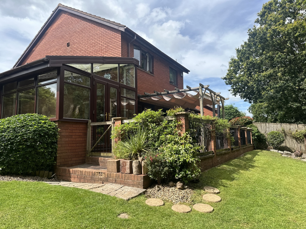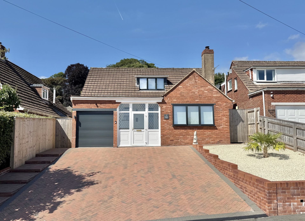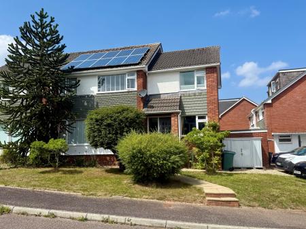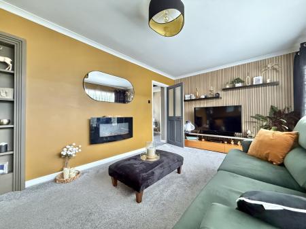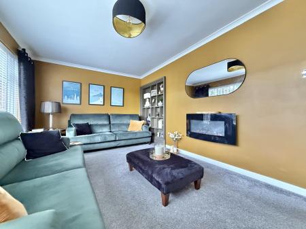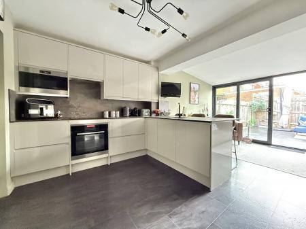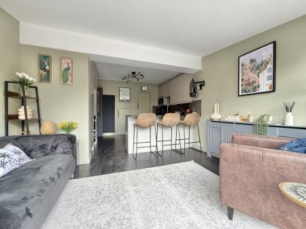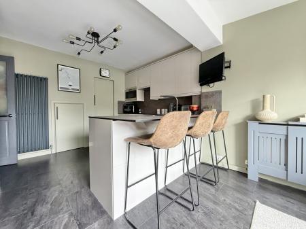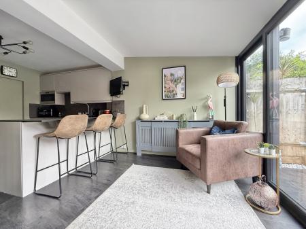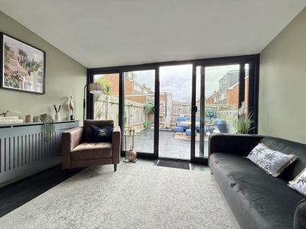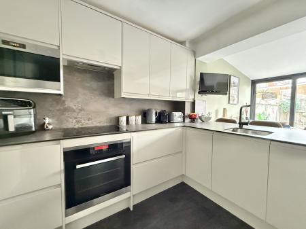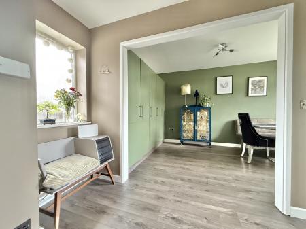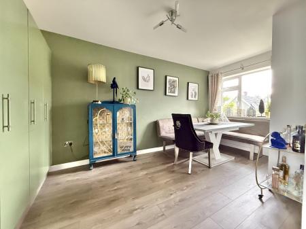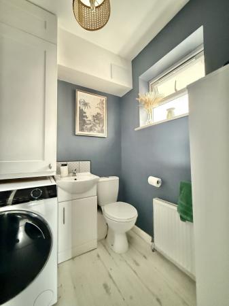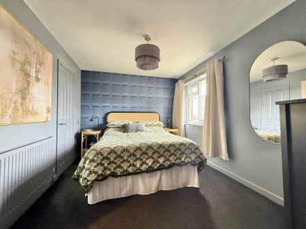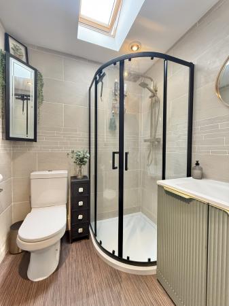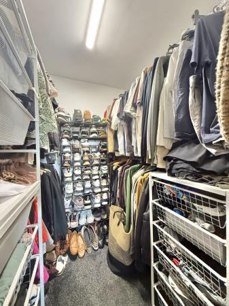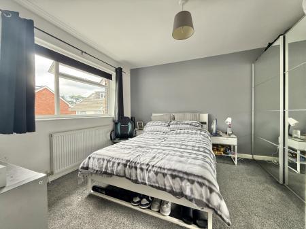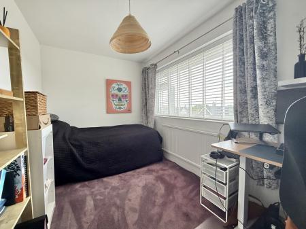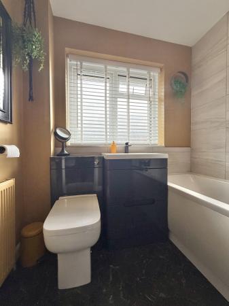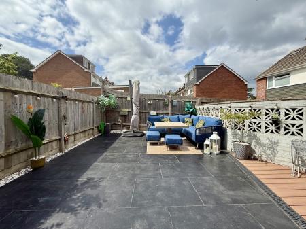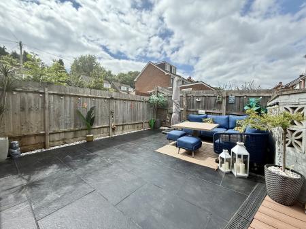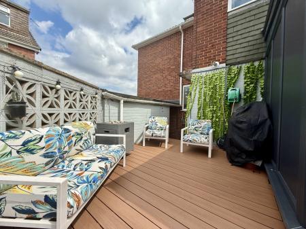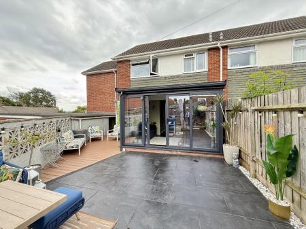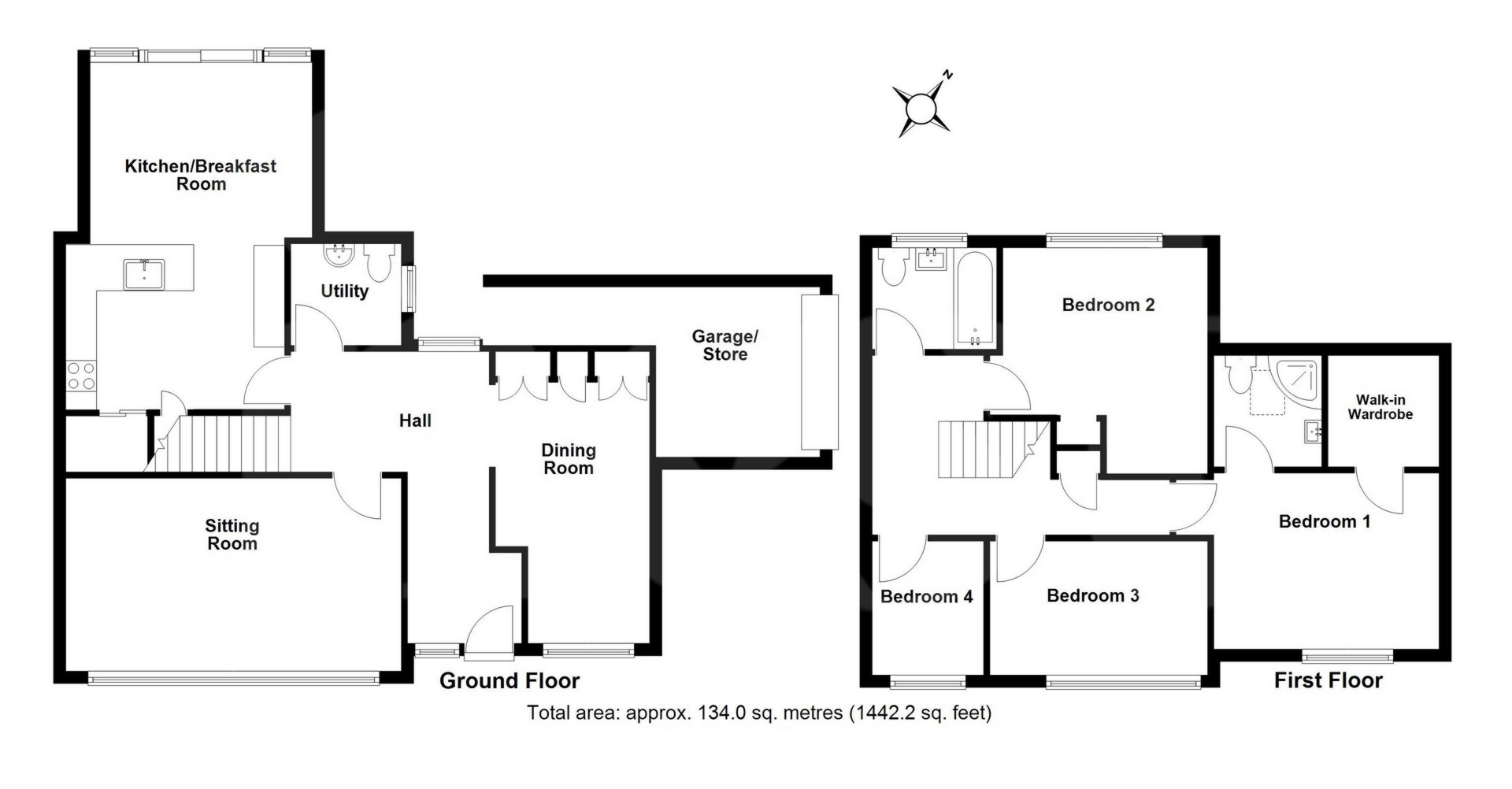4 Bedroom Semi-Detached House for sale in Exeter
A well presented and extended four bedroom semi detached property positioned in a sought after residential area with good size living accommodation, modern fitted kitchen, master en-suite, off road parking and a garage. The property is within close proximity to local schools, supermarkets, Marsh Barton Industrial Estate, local bus route and main commuter links. EPC C, Council Tax Band D, Freehold.
FRONT DOOR TO..
ENTRANCE HALL: Double glazed window to the rear, radiator, open plan to..
DINING AREA: 4.8m x 2.5m (15'9" x 8'2"), Double glazed window to the front, built in storage cupboards.
LOUNGE: 5.5m x 3.2m (18'1" x 10'6"), Double glazed window to the front, radiator.
KITCHEN/DINER: 5.5m x 3.6m (18'1" x 11'10") Maximum, Modern fitted kitchen comprising base cupboards and drawers with worktop over, built in oven and hob with extractor over, built in fridge and freezer, built in dishwasher, wine rack, sink and drainer wall mounted cupboards, double glazed sliding doors to the rear.
WC: Close coupled WC, wash hand basin, cupboard housing boiler, radiator, double glazed window.
FIRST FLOOR LANDING: Loft access, doors to..
BEDROOM 1: 3.7m x 2.9m (12'2" x 9'6"), Double glazed window to the front, radiator, door to the en-suite, door to the walk in wardrobe.
EN-SUITE: Close coupled WC, shower cubicle, wash hand basin, towel rail, roof window.
BEDROOM 2: 3.7m x 3.3m (12'2" x 10'10"), Double glazed window to the rear, radiator.
BEDROOM 3: 3.6m x 2.2m (11'10" x 7'3"), Double glazed window to the front, radiator.
BEDROOM 4: 2.2m x 1.8m (7'3" x 5'11"), Double glazed window to the front, radiator.
BATHROOM: WC with concealed cistern, panelled bath with shower over, wash hand basin, radiator, double glazed window to the rear.
OUTSIDE: To the front of the property is an area laid to lawn with mature shrubs and trees and pathway leading to the front door. To the side is an area designed for off road parking which leads to the garage. The rear garden is enclosed and laid to paved patio with decked area.
AGENTS NOTE: The property benefits from solar panels which are currently leased. Date and term of the lease are 25 years and 3 months from and including 23rd February 2012.
Important Information
- This is a Freehold property.
Property Ref: 11602779_FRASE003740
Similar Properties
3 Bedroom Detached House | Offers in region of £425,000
A beautifully presented three bedroom extended link detached property offering spacious accommodation throughout with mo...
4 Bedroom House | £395,000
WAS �405,000, NOW 395,000!! This stylish four bedroom home has a modern kitchen with integrated dining and f...
4 Bedroom Detached House | £385,000
A well presented four bedroom detached property situated in the popular location of Alphington with good size living acc...
3 Bedroom Semi-Detached House | £450,000
A beautifully extended three-bedroom semi-detached home on a generous plot with landscaped gardens, garage/workshop and...
Whitebeam Close, Pinwood Meadow, EX4
4 Bedroom Detached House | £450,000
A well presented and spacious four bedroom detached family home situated within a cul-de-sac position, the property bene...
2 Bedroom Bungalow | £450,000
A stunning two/three bedroom detached chalet style bungalow situated in a sought after cul de-sac in Higher St.Thomas. O...

Fraser & Wheeler (Exeter) (St Thomas)
St Thomas, Exeter, EX4 1AW
How much is your home worth?
Use our short form to request a valuation of your property.
Request a Valuation
