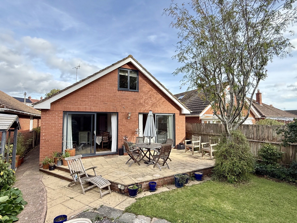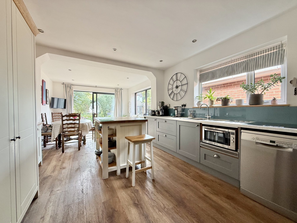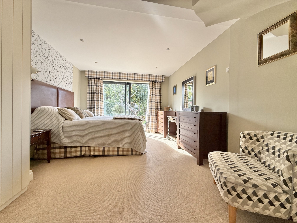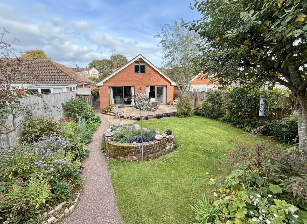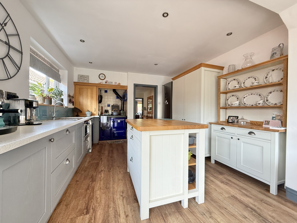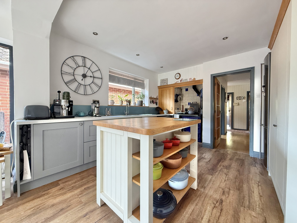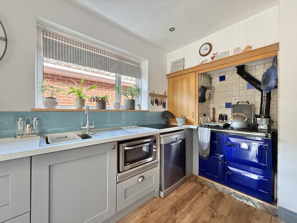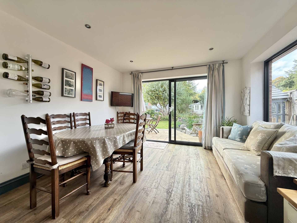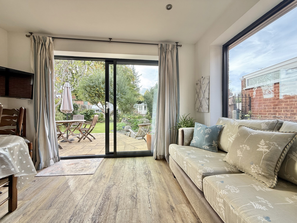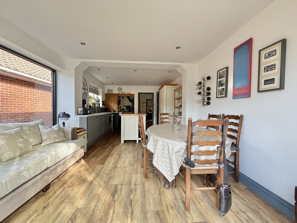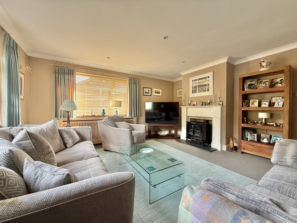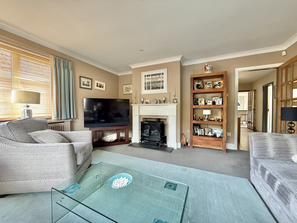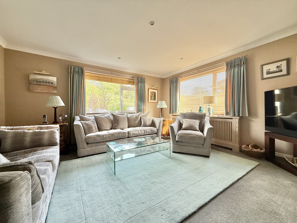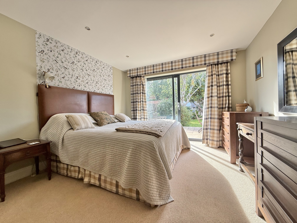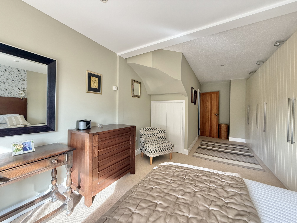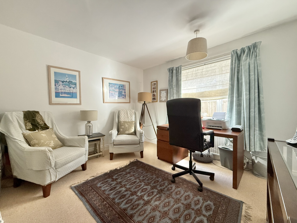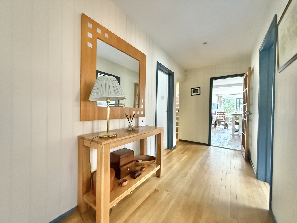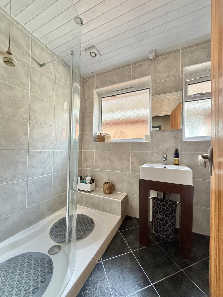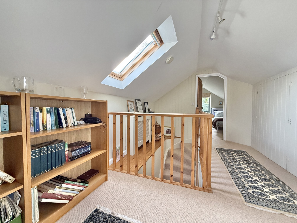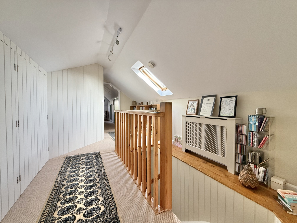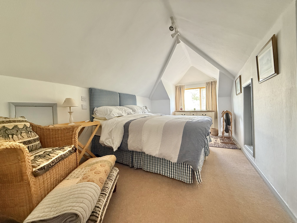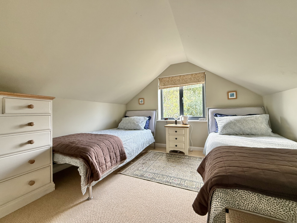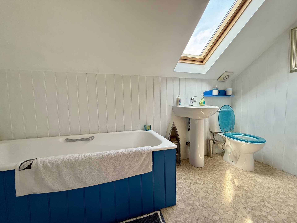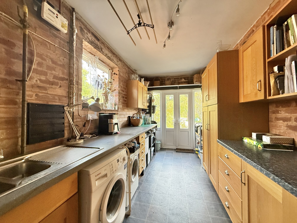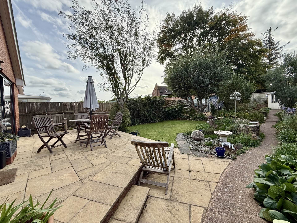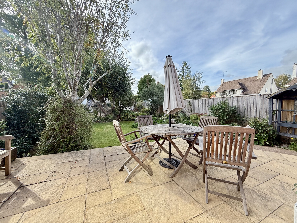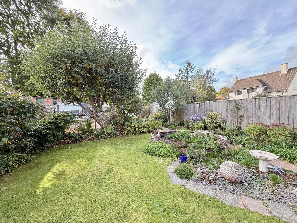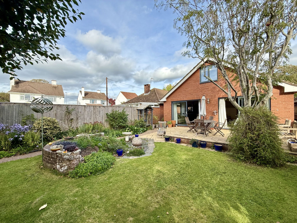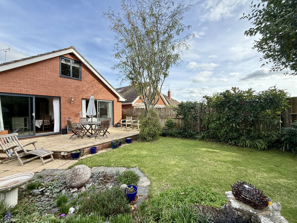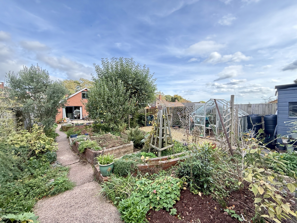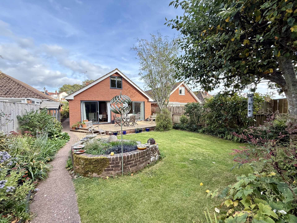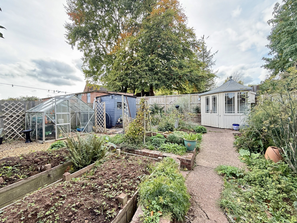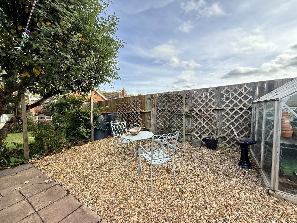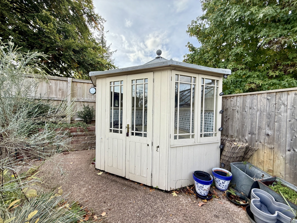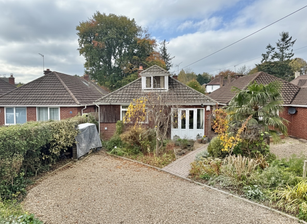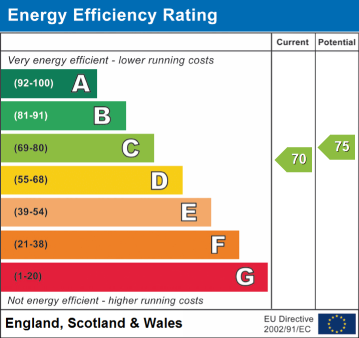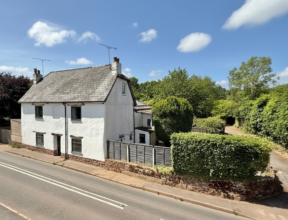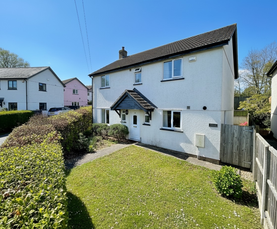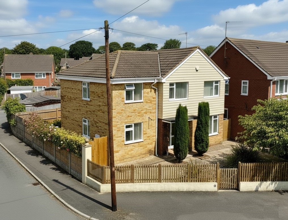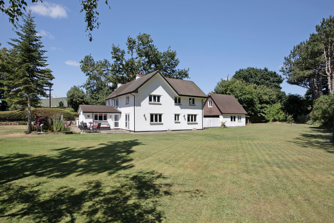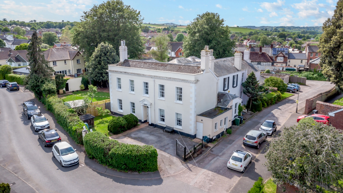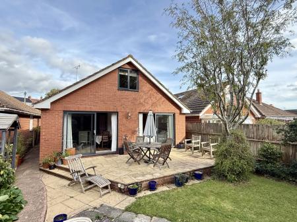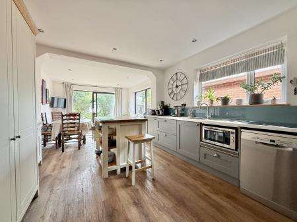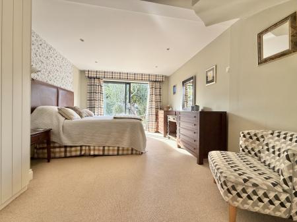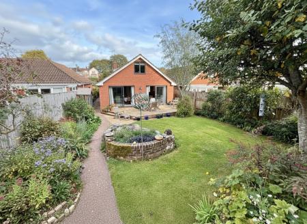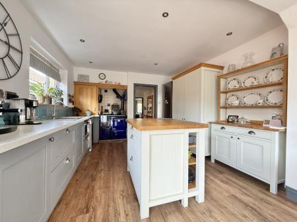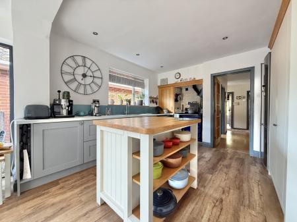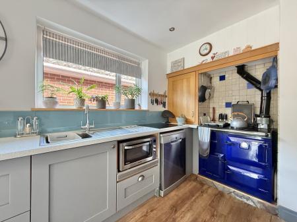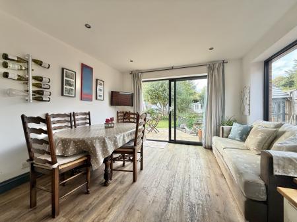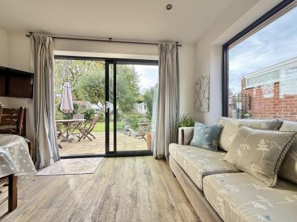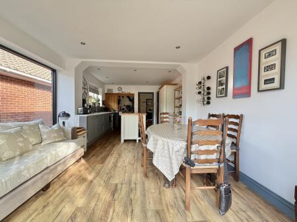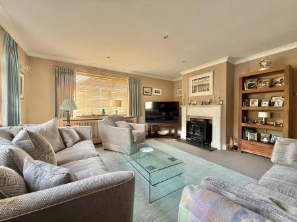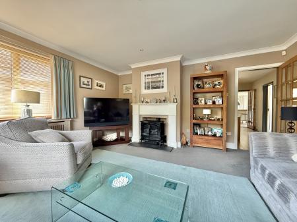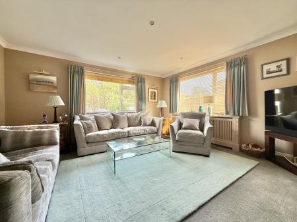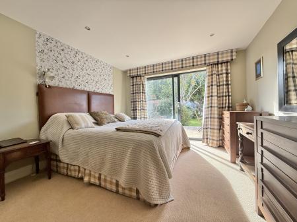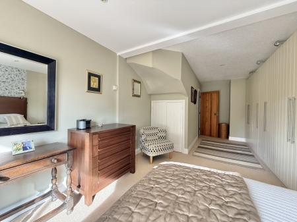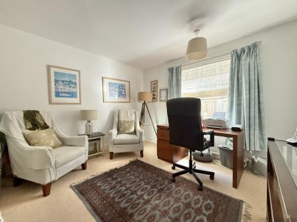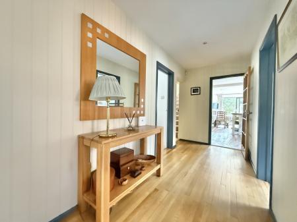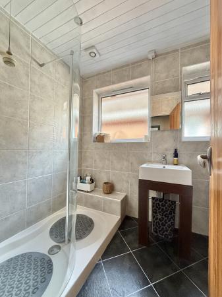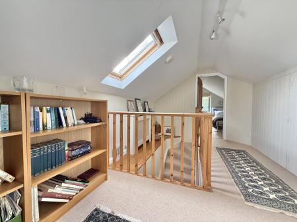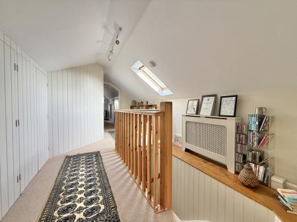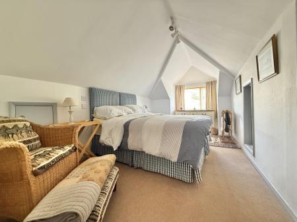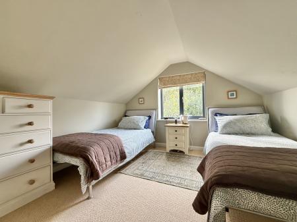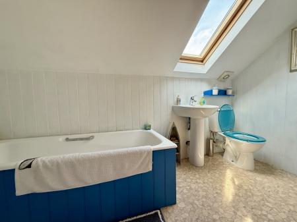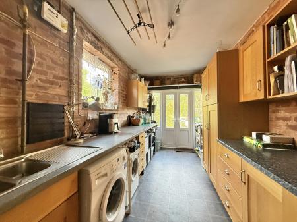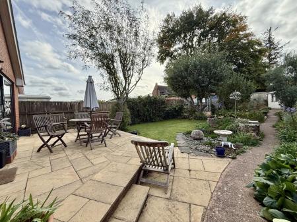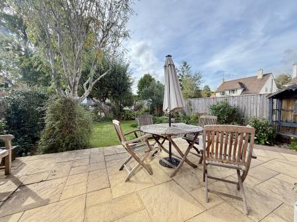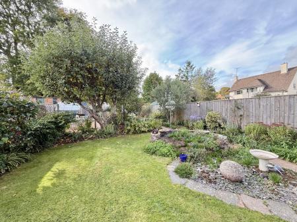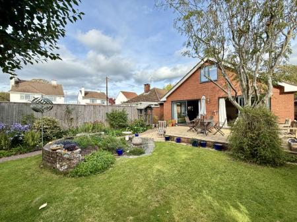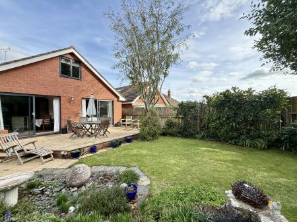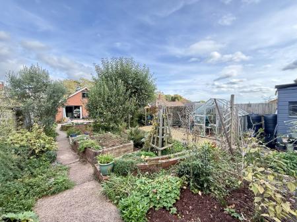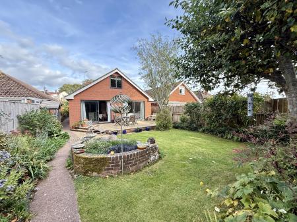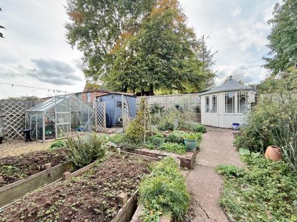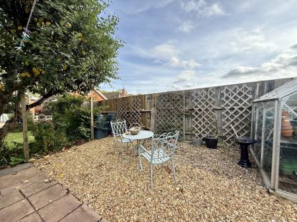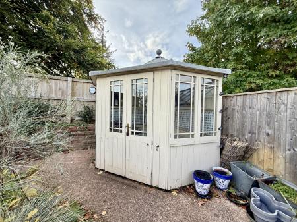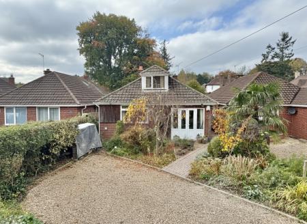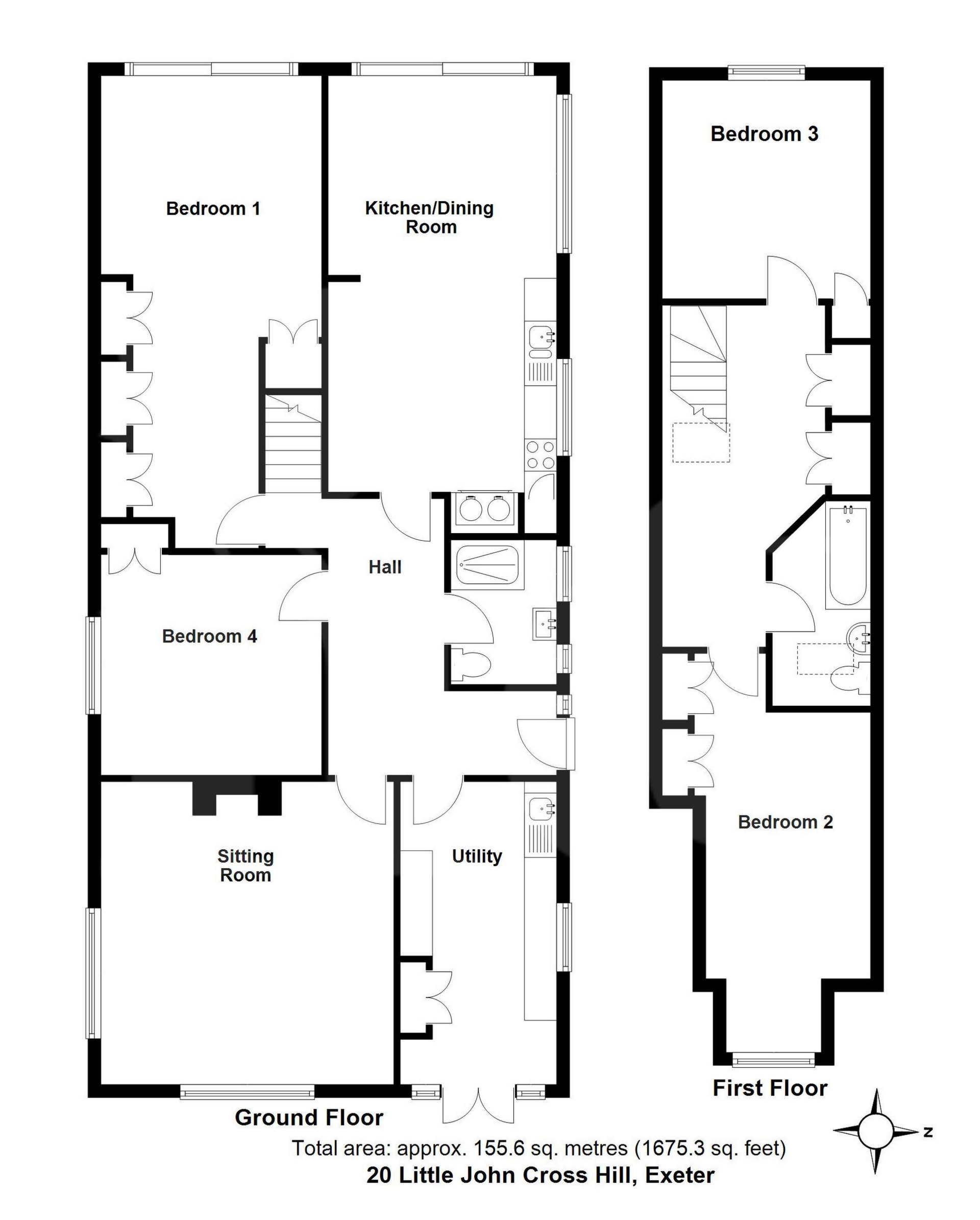4 Bedroom Bungalow for sale in Exeter
*** VIDEO TOUR *** A deceptively spacious and beautifully presented extended four bedroom detached bungalow, ideally situated in a highly desirable area of Exeter. This versatile home offers a perfect blend of comfort, style, and functionality.The heart of the property is the open-plan kitchen/dining area ideal for modern family living and entertaining, complemented by a large primary bedroom featuring sliding doors that open directly onto the charming, well-stocked rear garden. A flexible utility room could also serve as an ideal office space, catering to those who work from home. Additional benefits include off-road parking, a pretty and private garden with mature planting and is in close proximity to local amenities including shop, bus route, public house, pleasant walks and excellent commuter links. EPC - C, Council Tax Band D, Freehold.
ENTRANCE HALLWAY: Stairs to first floor landing, radiator, doors to..
LOUNGE: 4.7m x 4.5m (15'5" x 14'9"), Double glazed windows to the front and the side, wood burner with surround and mantel, radiator.
KITCHEN/DINING/LIVING ROOM: 6.5m x 3.5m (21'4" x 11'6"), Base cupboards and drawers with worktop over, sink and drainer, Rayburn oven with separate hob, space for dishwasher, usefull island with storage under, space for fridge freezer, larder cupboard with shelves, drawers and lighting, double glazed window to the side, double glazed sliding door to the rear garden.
BEDROOM 1: 7.4m x 3.5m (24'3" x 11'6") Maximum, Double glazed window sliding door to the rear garden, built in wardrobes, partial under floor heating.
BEDROOM 4: 3.4m x 3.4m (11'2" x 11'2"), Double glazed window to the side, radiator, built in storage cupboard.
SHOWER ROOM: Walk in shower, wash hand basin, close coupled WC, towel rail, double glazed window to the side.
UTILITY/STORAGE AREA: 4.9m x 2.4m (16'1" x 7'10"), Double glazed doors and adjoining windows to the front, base cupboards and drawers with worktop over, space for washing machine, sink and drainer, double glazed window to the side.
FIRST FLOOR LANDING: Built in storage cupboards, roof window, radiator.
BEDROOM 2: 6.0m x 2.6m (19'8" x 8'6") Maximum, part sloping ceiling, Double glazed widow to the front, radiator, built in storage.
BEDROOM 3: 3.4m x 3.3m (11'2" x 10'10") ParT sloping ceiling, Double glazed widow to the rear, radiator, bult in storage.
BATHROOM: Panelled bath with shower attachment, pedestal wash hand basin, close coupled WC, towel rail, roof window to the side.
OUTSIDE: To the front of the property a private driveway provides off-road parking complemented by well-stocked and mature flowerbeds that add curb appeal and charm. A brick-paved pathway leads to the main entrance located to the side of the property, and also provides access to the delightful rear garden, one of the home’s standout features. Directly accessed via sliding doors from both the kitchen/diner/living space and the primary bedroom a generous patio area offers the perfect spot for alfresco dining, entertaining guests or simply enjoying your morning coffee in peace. The garden features a well maintained lawn bordered by an array of mature plants, shrubs, and trees, creating a tranquil and private outdoor retreat. A pathway leads through the garden to a further section where you’ll find raised beds ideal for growing your own fruit and vegetables along with a handy greenhouse, timber storage shed and a charming summer house. With seating inside it’s a perfect place to soak up the morning sun or unwind while listening to the soothing sounds of wind and rain.
AGENTS NOTE: The property is within a conservation area.
Important Information
- This is a Freehold property.
Property Ref: 11602779_FRASE003819
Similar Properties
Chudleigh Road, Alphington, EX2
5 Bedroom Detached House | £550,000
A rare opportunity to acquire this stunning and recently rennovated five bedroom cottage situated in the sought after vi...
4 Bedroom Detached House | Offers in excess of £500,000
A wonderful four bedroom detached property situated in the popular village of Alphington which benefits from a modern fi...
Hatherleigh Road, St Thomas, EX2
4 Bedroom Detached House | Offers in excess of £500,000
A beautifully presented and extended four bedroom detached property well positioned in a popular residential area for lo...
Clapperbrook Lane, Alphington, EX2
4 Bedroom Detached House | £725,000
*** VIDEO AVAILABLE *** A rare opportunity to acquire this three/four bedroom family home hidden behind a white wall in...
9 Bedroom Terraced House | Guide Price £850,000
***FOR SALE BY TRADITIONAL ONLINE AUCTION*** Visit www.247propertyauctions.co.u
Rectory Drive, Alphington, EX2
5 Bedroom Semi-Detached House | £950,000
Marchmont is a distinguished Grade II Listed former rectory, offering beautifully presented living space within an elega...

Fraser & Wheeler (Exeter) (St Thomas)
St Thomas, Exeter, EX4 1AW
How much is your home worth?
Use our short form to request a valuation of your property.
Request a Valuation
