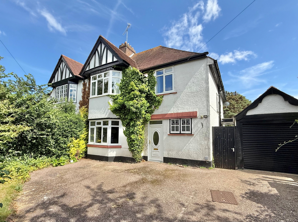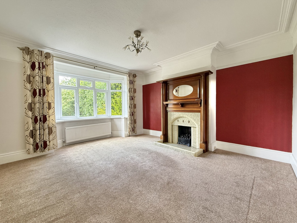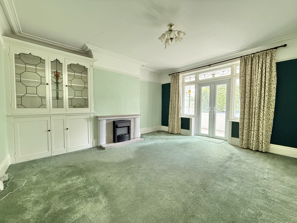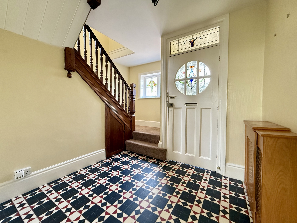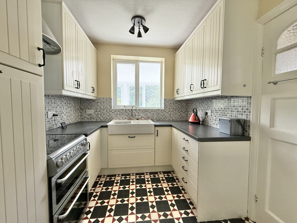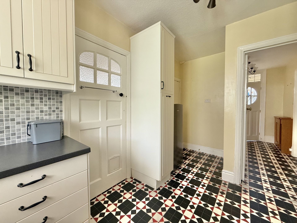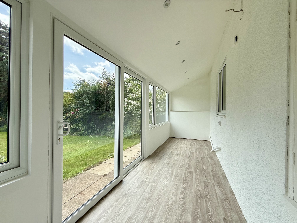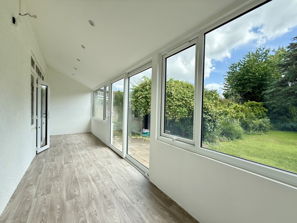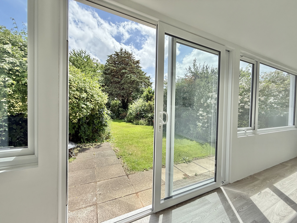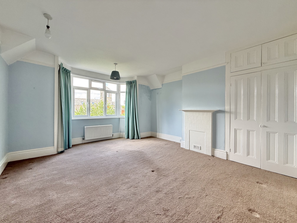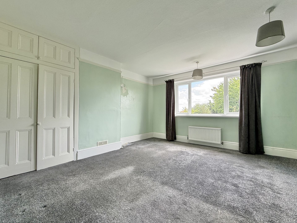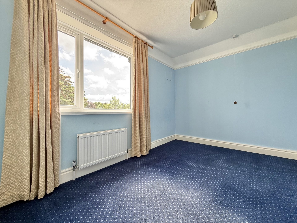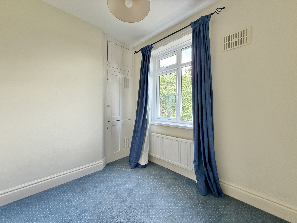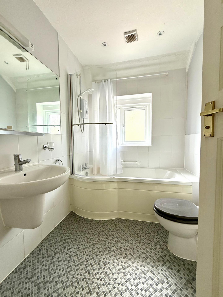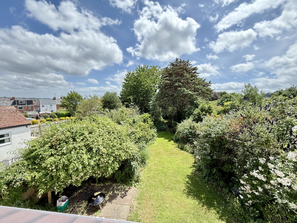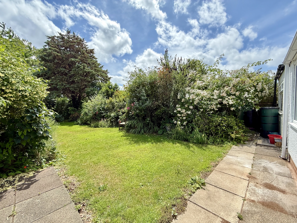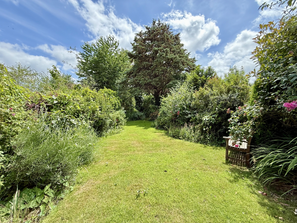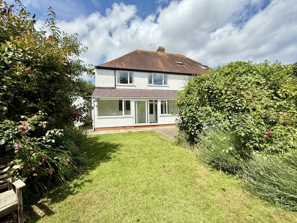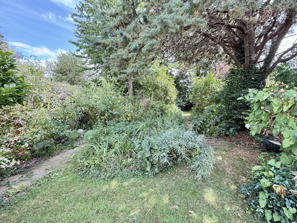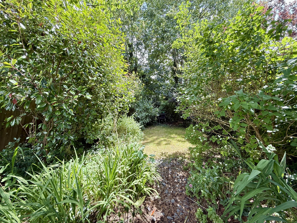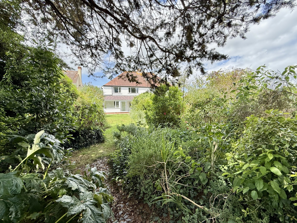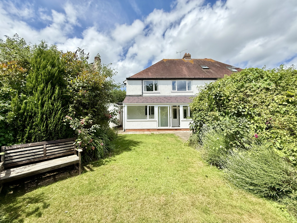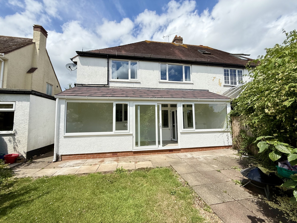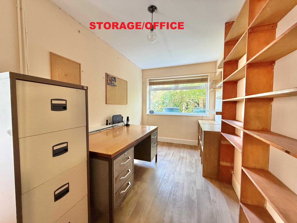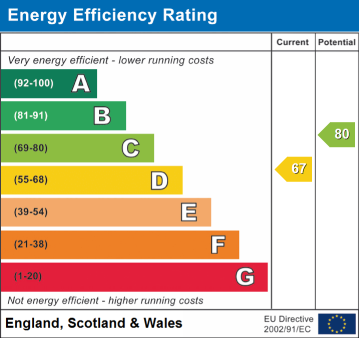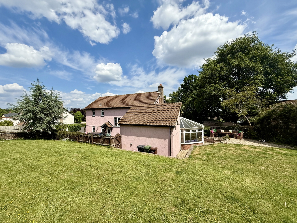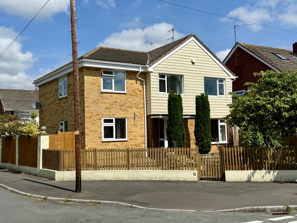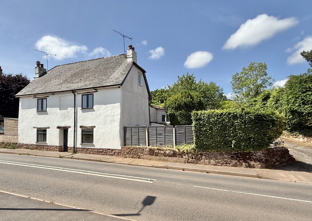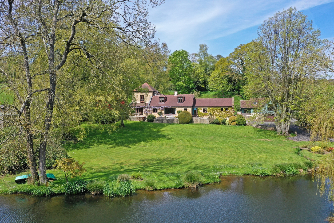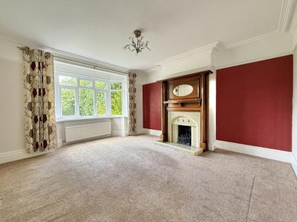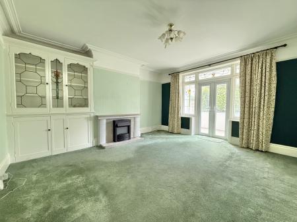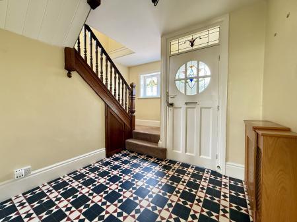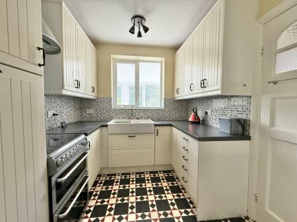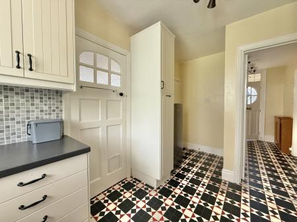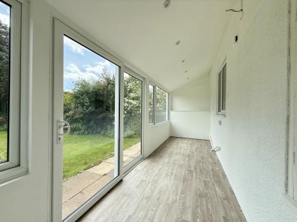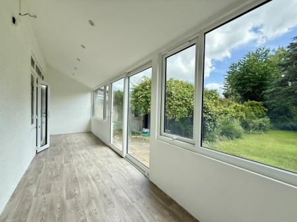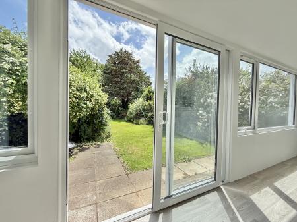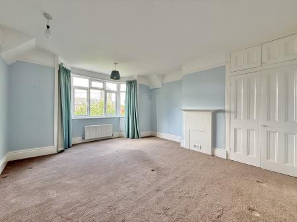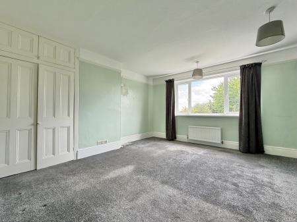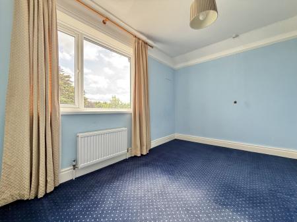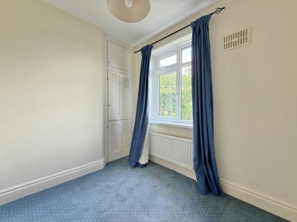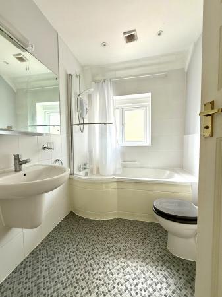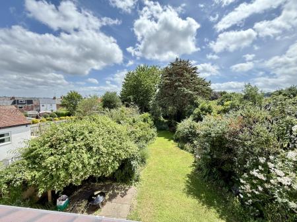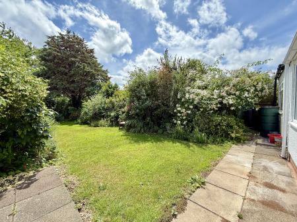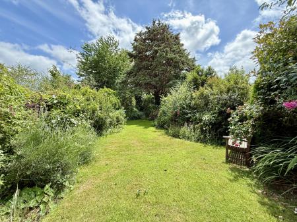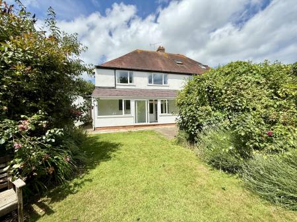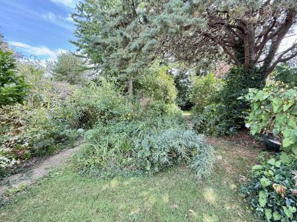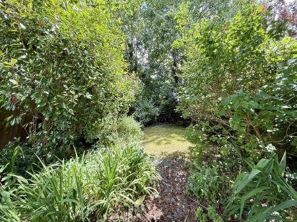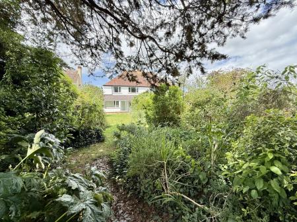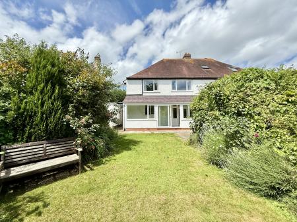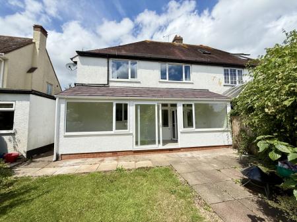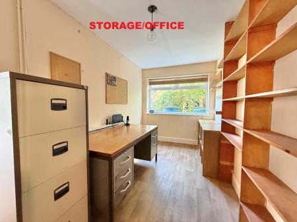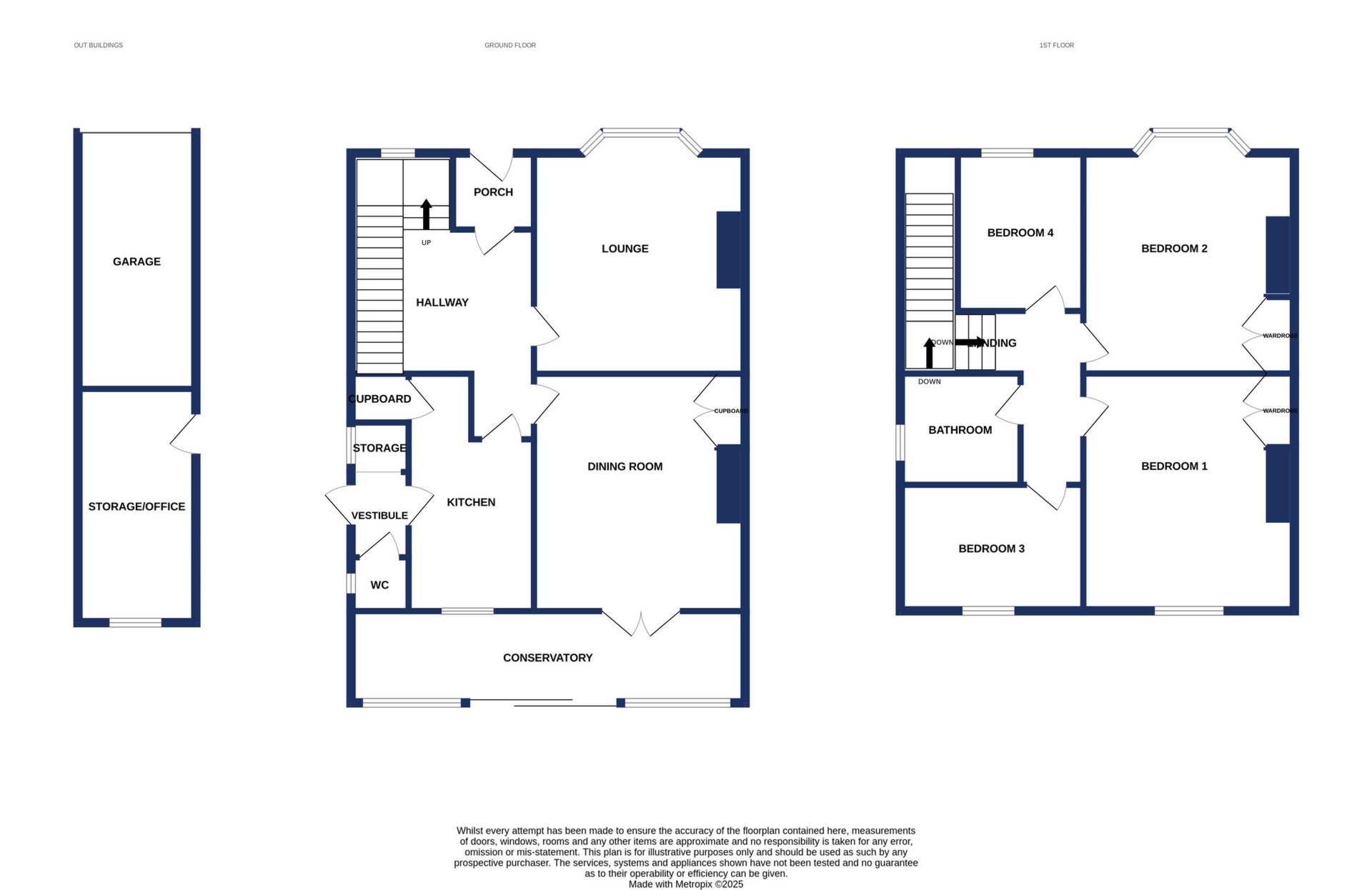4 Bedroom Semi-Detached House for sale in Exeter
A great opportunity to acquire this semi detached four bedroom property situated in a sought after and popular residential area of St Thomas. The property boasts good size living accommodation, character features, established rear garden, off road parking and a garage. NO ONWARD CHAIN. EPC C, Council Tax Band E, Freehold.
FRONT DOOR TO..
ENTRANCE VESTIBULE: Door to..
ENTRANCE HALL: Stairs to first floor landing with storage cupboard under.
LOUNGE: 4.7m x 4.1m (15'5" x 13'5"), Double glazed bay window to the front, radiator, feature fireplace.
DINING ROOM: 4.5m x 4.1m (14'9" x 13'5"), Double glazed doors to the conservatory, radiator.
KITCHEN: 4.4m x 2.4m (14'5" x 7'10") Maximum, Base cupboards and drawers with worktop over, Belfast sink, space for cooker, wall mounted cupboards, built in storage cupboard, double glazed window into the conservatory, door to..
VESTIBULE: Space for washing machine, wall mounted boiler, double glazed window to the side, door to..
WC: Close coupled WC, wash hand basin, radiator, double glazed window.
CONSERVATORY: 7.6m x 1.7m (24'11" x 5'7"), Double glazed windows, double glazed sliding door to the garden.
FIRST FLOOR LANDING: Loft access, doors to..
BEDROOM 1: 4.8m x 4.1m (15'9" x 13'5") Maximum, Double glazed window to the front, radiator.
BEDROOM 2: 4.5m x 4.1m (14'9" x 13'5"), Double glazed window to the rear, radiator.
BEDROOM 3: 3.5m x 2.4m (11'6" x 7'10"), Double glazed window to the rear, radiator.
BEDROOM 4: 2.4m x 2.2m (7'10" x 7'3"), Double glazed window to the front, radiator.
BATHROOM: Wash hand basin, close coupled WC, panelled bath with shower over, radiator, obscure double glazed window to the side.
OUTSIDE: To the front of the property a driveway leads to the property and garage with side gate providing handy rear access. The enclosed garden to the rear is a particular feature of the property mainly laid to grass lawn with established plants, shrubs and trees with patio area for alfresco dining.
GARAGE: 4.9m x 2.2m (16'1" x 7'3"), Roller shutter door.
STORAGE/OFFICE: 4.5m x 2.2m (14'9" x 7'3"), Window to the rear, power and lighting.
Important Information
- This is a Freehold property.
Property Ref: 11602779_FRASE003710
Similar Properties
4 Bedroom Detached House | Offers in excess of £535,000
This property sits within a spacious private garden that wraps around the house with no overlooking neighbours.
4 Bedroom Detached House | £529,950
A wonderful four bedroom detached property situated in the popular village of Alphington which benefits from a modern fi...
Hatherleigh Road, St Thomas, EX2
4 Bedroom Detached House | £525,000
A beautifully presented and extended four bedroom detached property well positioned in a popular residential area for lo...
Chudleigh Road, Alphington, EX2
5 Bedroom Detached House | £624,995
A rare opportunity to acquire this stunning and recently rennovated five bedroom cottage situated in the sought after vi...
9 Bedroom Terraced House | Guide Price £850,000
***FOR SALE BY TRADITIONAL ONLINE AUCTION*** Visit www.247propertyauctions.co.u
5 Bedroom Detached House | £2,000,000
No Onward Chain - A Tuscan-Inspired Sanctuary with Private Lake, Coach House & 19 Acres Set within an enchanting rural l...

Fraser & Wheeler (Exeter) (St Thomas)
St Thomas, Exeter, EX4 1AW
How much is your home worth?
Use our short form to request a valuation of your property.
Request a Valuation
