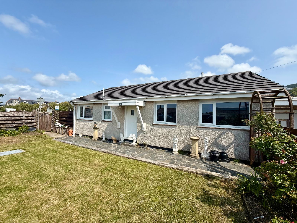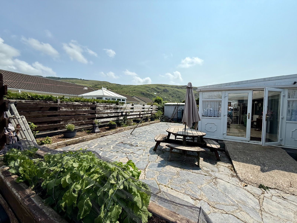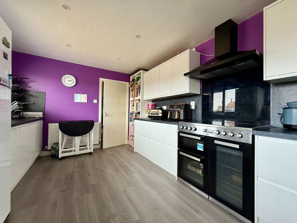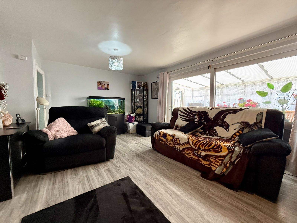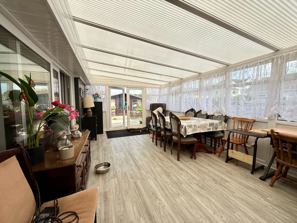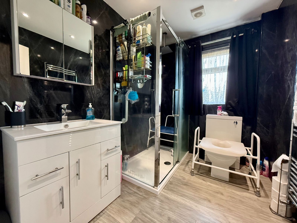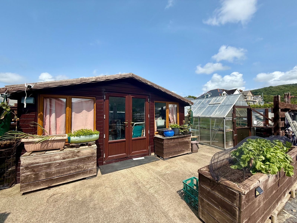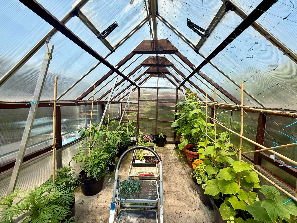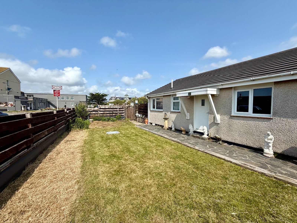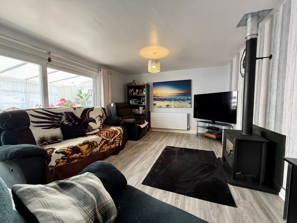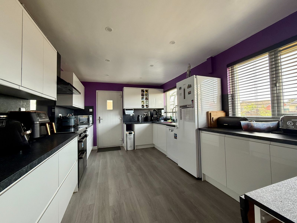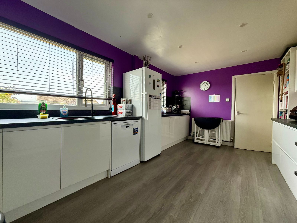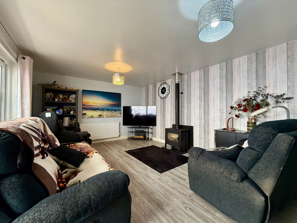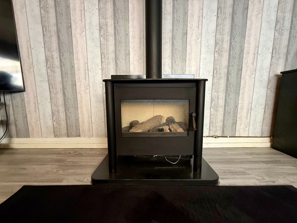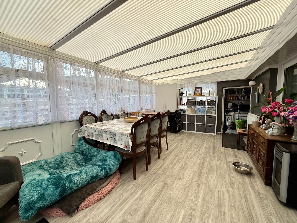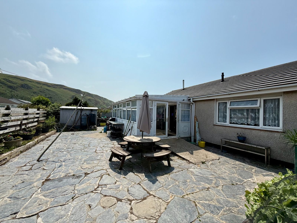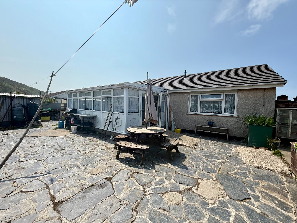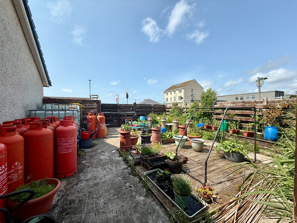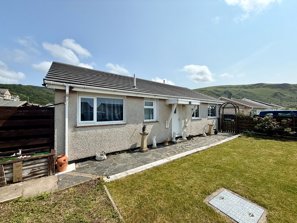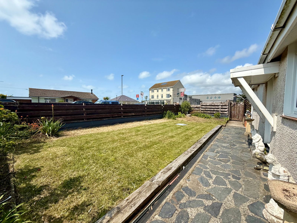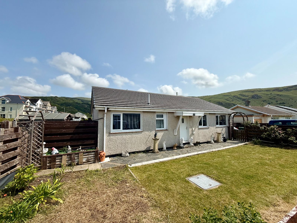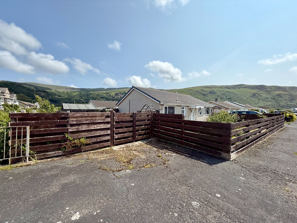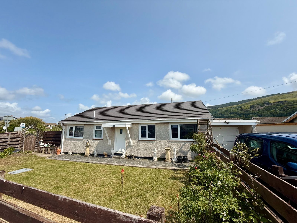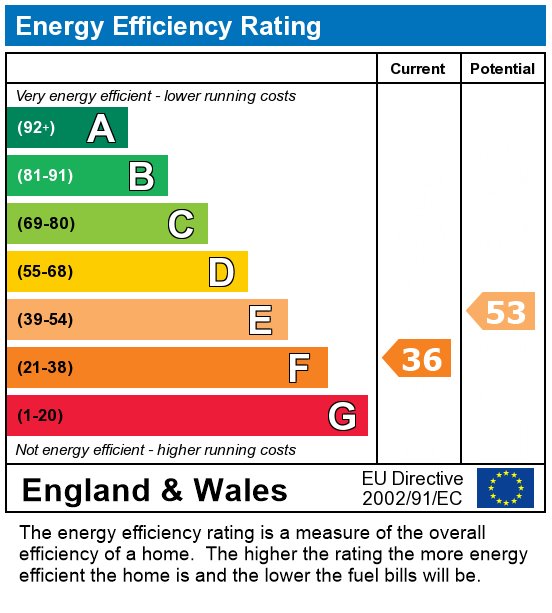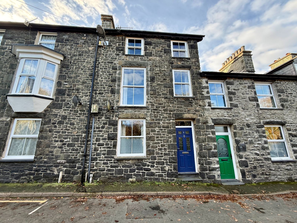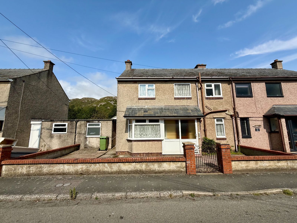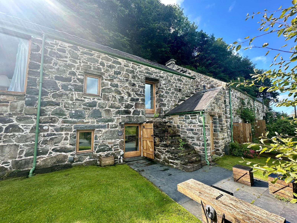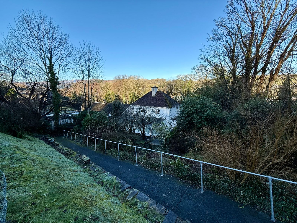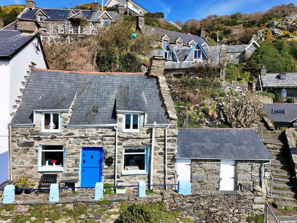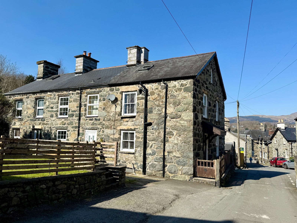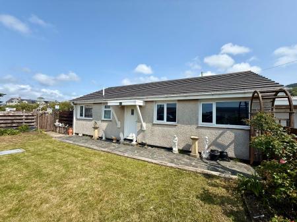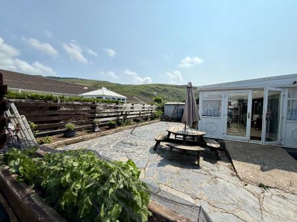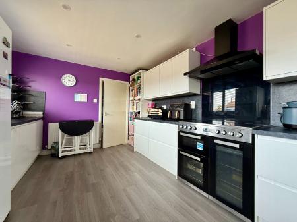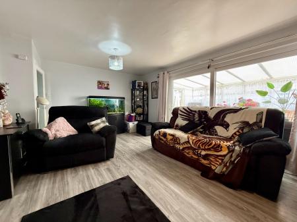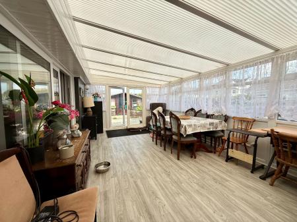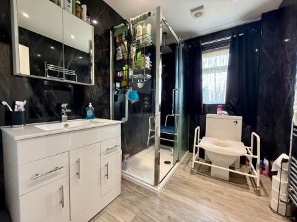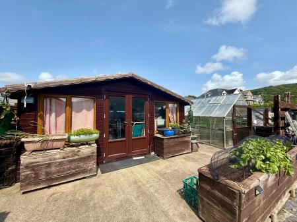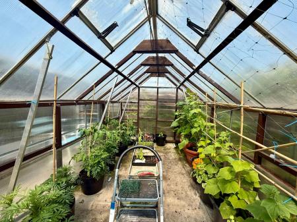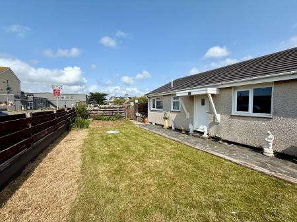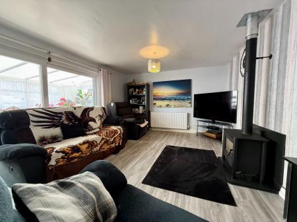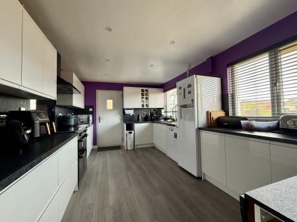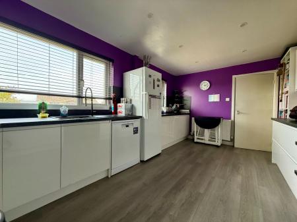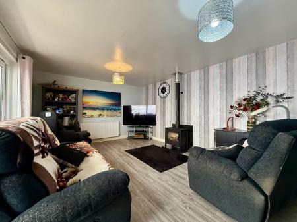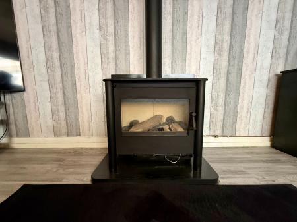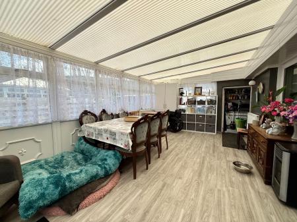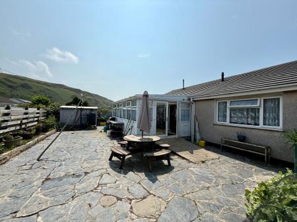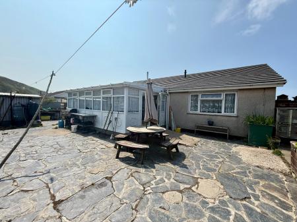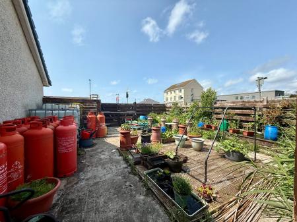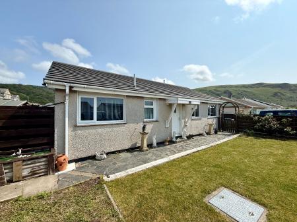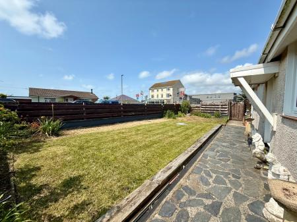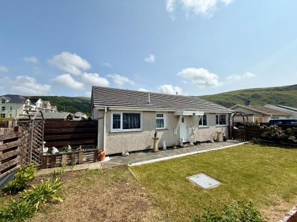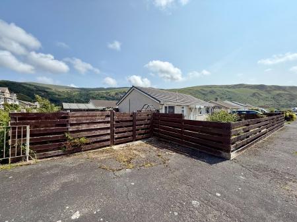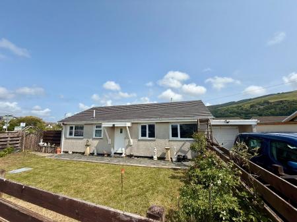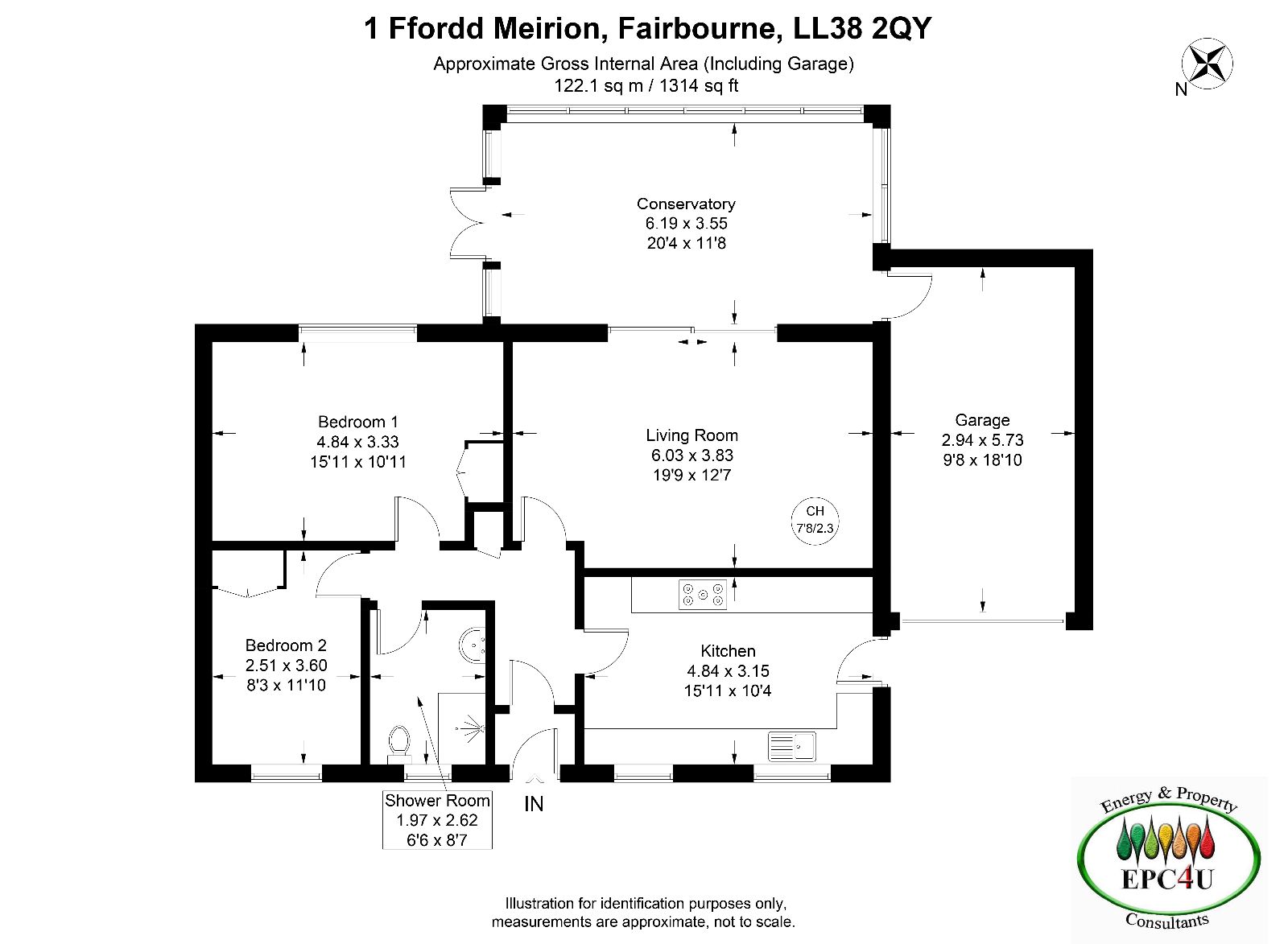- An attractive, spacious, detached bungalow.
- Central village location close to all amenities
- 2 Bedrooms
- Attractive Conservatory
- Wrap around garden and paved terraces
- Driveway for off road parking
- New kitchen and decor
- Current EPC Rating F
2 Bedroom Bungalow for sale in Fairbourne
1 Ffordd Meirion is a well presented 2 bedroom detached bungalow, standing within the centre of the village and is within walking distance of the amenities and beach.
Standing on a larger than average plot, there is off road parking either side of the property, with access to the rear garden where there is a substantial summer house and workshop.
The property has recently undergone a scheme of refurbishment to include a new kitchen, new conservatory, gas central heating together with new flooring throughout and now provides comfortable living accommodation.
The accommodation comprises briefly : entrance hallway, kitchen, sitting room, conservatory, two bedrooms, shower room, garage.
Viewing is highly recommended.
Fairbourne is a village on the coast of Barmouth Bay to the south of the estuary of the River Mawddach in Gwynedd, surrounded by the Snowdonia National Park.The 2 mile stretch of the sandy beach at Fairbourne is backed by steep pebble banks and at the northern end joins the Mawddach Estuary, while at the southern end the beach is squeezed between sheer cliffs and the sea. There are local shops, a post office in the village, a main line railway station and Barmouth with its greater variety of shops, harbour and Leisure Centre can be reached by train across the viaduct.
Council Tax Band: C - £2,301.20
Tenure: Freehold
Parking options: Driveway, Off Street
Garden details: Enclosed Garden, Private Garden
Electricity supply: Mains
Heating: LPG
Water supply: Mains
Sewerage: Mains
Status: Residential
Entrance Vestibule w: 1.24m x l: 0.87m (w: 4' 1" x l: 2' 10")
Door to front, laminate flooring.
Entrance Hallway w: 3.3m x l: 2.43m (w: 10' 10" x l: 8' )
Airing cupboard housing 'Worcester' combi boiler, loft access hatch, radiator, laminate flooring.
Kitchen w: 4.72m x l: 3.03m (w: 15' 6" x l: 9' 11")
Two windows to front , door to side, ceiling downlights, 10 wall units, 10 base units under granite effect worktops, composite sink and drainer, space for Range style cooker, space for fridge/freezer, radiator, laminate flooring
Bedroom 1 w: 4.6m x l: 3.22m (w: 15' 1" x l: 10' 7")
Window to rear, built-in wardrobe, radiator, carpet.
Bedroom 2 w: 2.39m x l: 3.42m (w: 7' 10" x l: 11' 3")
Window to front, built-in cupboard, radiator, carpet.
Shower Room w: 1.83m x l: 2.49m (w: 6' x l: 8' 2")
Window to front, vanity wash hand basin with mirror above, shower cubicle with mains shower over, mainly wet wall panelling, heated towel rail, laminate flooring.
Sitting Room w: 5.9m x l: 3.67m (w: 19' 4" x l: 12' )
Patio doors to rear leading into conservatory, gas fired wood burner (remote control operated), radiator, laminate flooring.
Conservatory w: 5.96m x l: 3.44m (w: 19' 7" x l: 11' 3")
Triplex roof, uPVC conservatory, door to side, radiator, laminate flooring.
Door into:
Garage w: 2.81m x l: 5.6m (w: 9' 3" x l: 18' 4")
Electric door to front, door to rear, power and light, concrete flooring.
Shed w: 2.13m x l: 2.64m (w: 7' x l: 8' 8")
Power and lights, concrete flooring.
Summer House w: 4.52m x l: 2.72m (w: 14' 10" x l: 8' 11")
Double glazed window to front, French doors, laminate flooring.
Previously used as a home office and fully insulated.
Greenhouse
Outside
To the rear: low maintenance paved garden, with boarder shrubs, shed, access to garage, access to side garden.
Side garden: LPG bottled gas area and parking area. Fenced boundary.
Important Information
- This is a Freehold property.
Property Ref: 748451_RS3115
Similar Properties
6 Springfield Street, Dolgellau, LL40 1LY
4 Bedroom Terraced House | Offers in region of £225,000
6 Springfield Street is a mid terrace townhouse, offering spacious accommodation over three floors with the bonus of a r...
24 Marine Road, Barmouth, LL42 1NS
3 Bedroom Semi-Detached House | Offers in region of £225,000
24 Marine Road is a three-bedroom semi-detached property, located on the outskirts of the town. With close proximity of...
The Cottage, 3 Arthog Hall Barns, Arthog, LL39 1YU
2 Bedroom Terraced House | Offers in region of £225,000
3 Arthog Hall Barns is a well appointed, skilfully converted, Grade II Listed 2 bedroom barn conversion standing within...
Hyfrydle, Maes Caled, Dolgellau LL40 1UE
3 Bedroom Detached House | Offers in region of £229,995
Hyfrydle is a detached, 3 bedroom property of traditional construction under a tiled roof. Standing below the road, the...
Alpha Cottage, St. Georges, Barmouth LL42 1BN
2 Bedroom Cottage | Offers in region of £234,999
Steeped in history, Alpha Cottage is quaint, full of charm and character and has an impressive inglenook fireplace toget...
1 Wesley Place, Dolgellau, LL40 1NE
3 Bedroom End of Terrace House | Offers in region of £240,000
1 Wesley Place is a spacious three bedroom end of terrace property, of traditional construction under a slated roof. The...

Walter Lloyd Jones & Co (Dolgellau)
Bridge Street, Dolgellau, Gwynedd, LL40 1AS
How much is your home worth?
Use our short form to request a valuation of your property.
Request a Valuation
