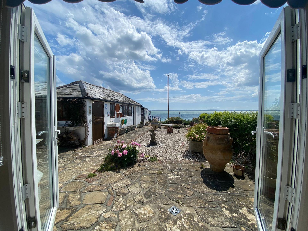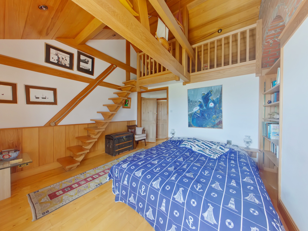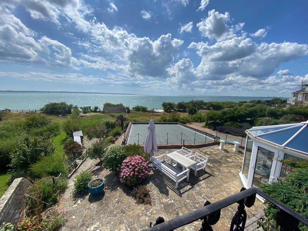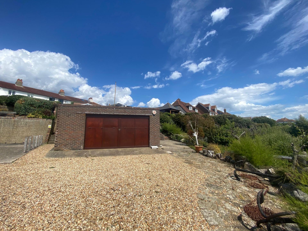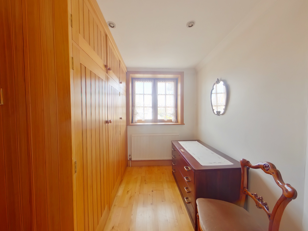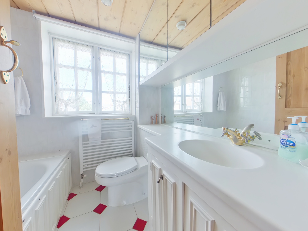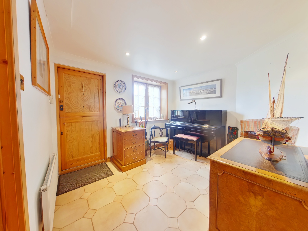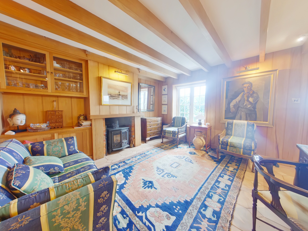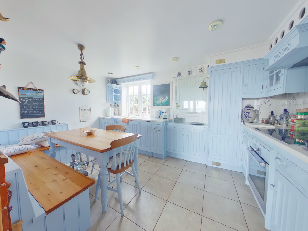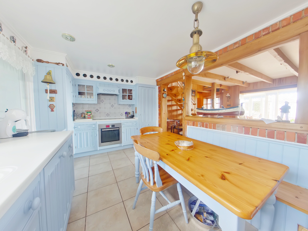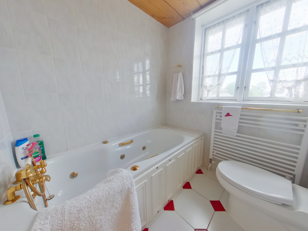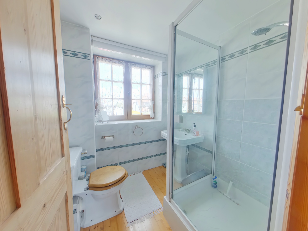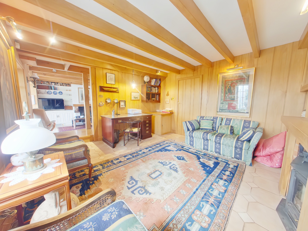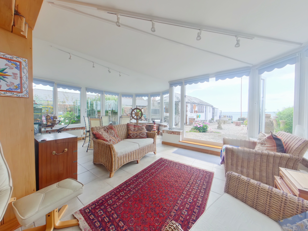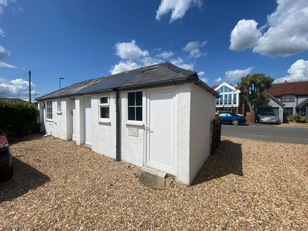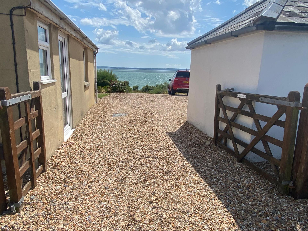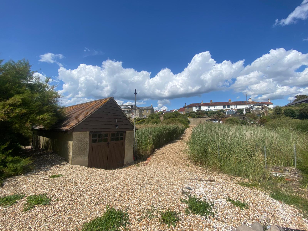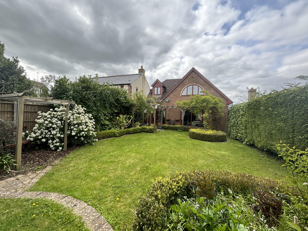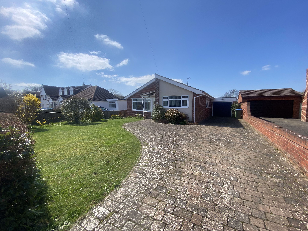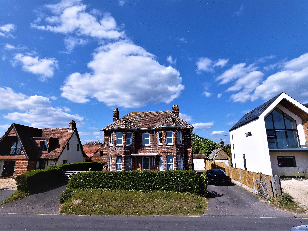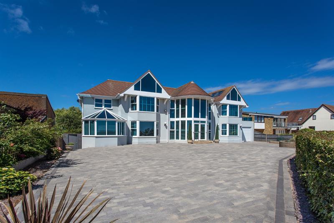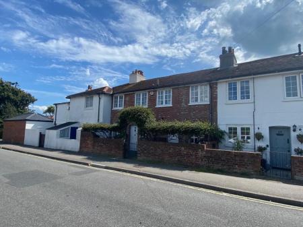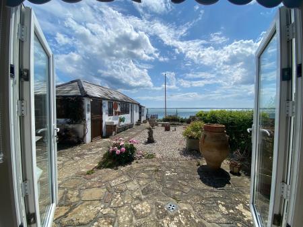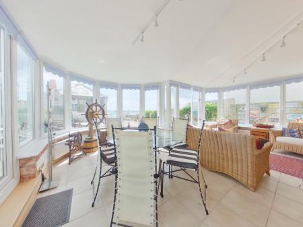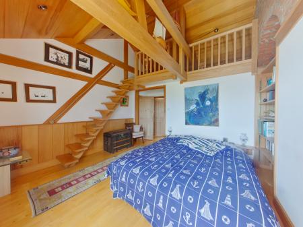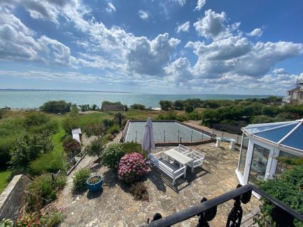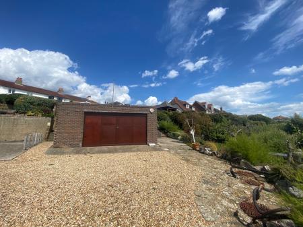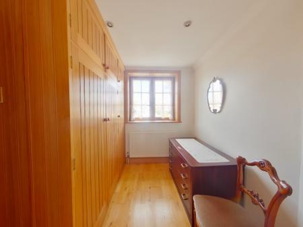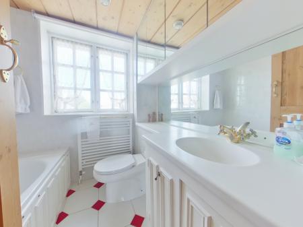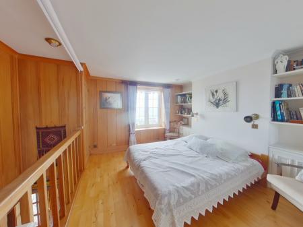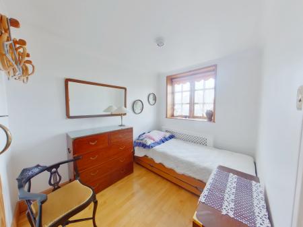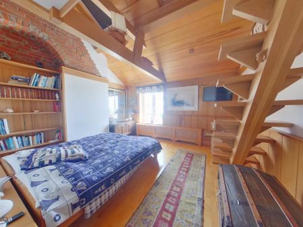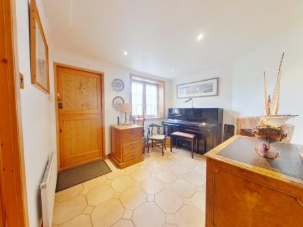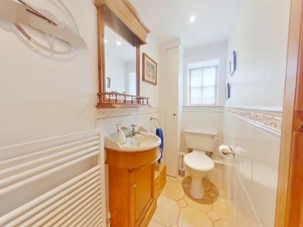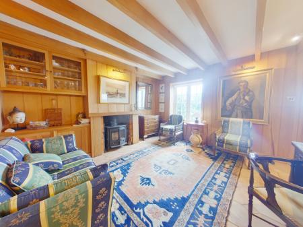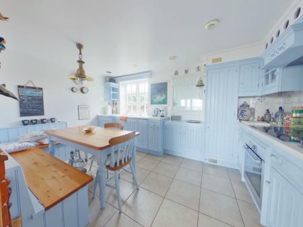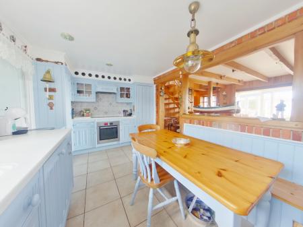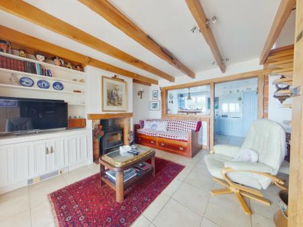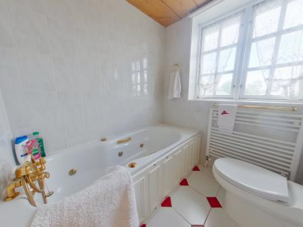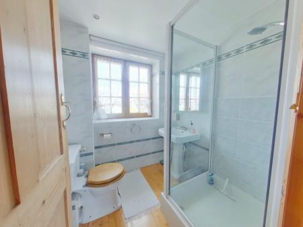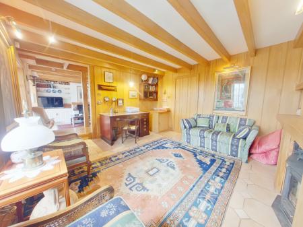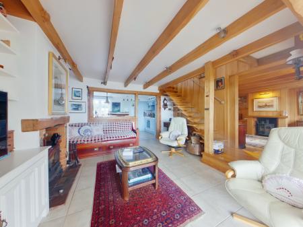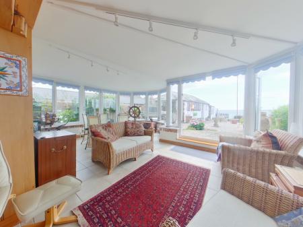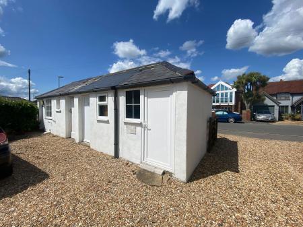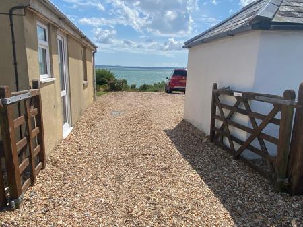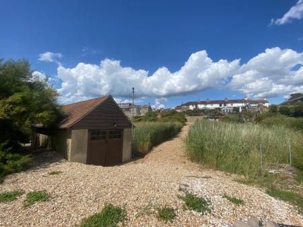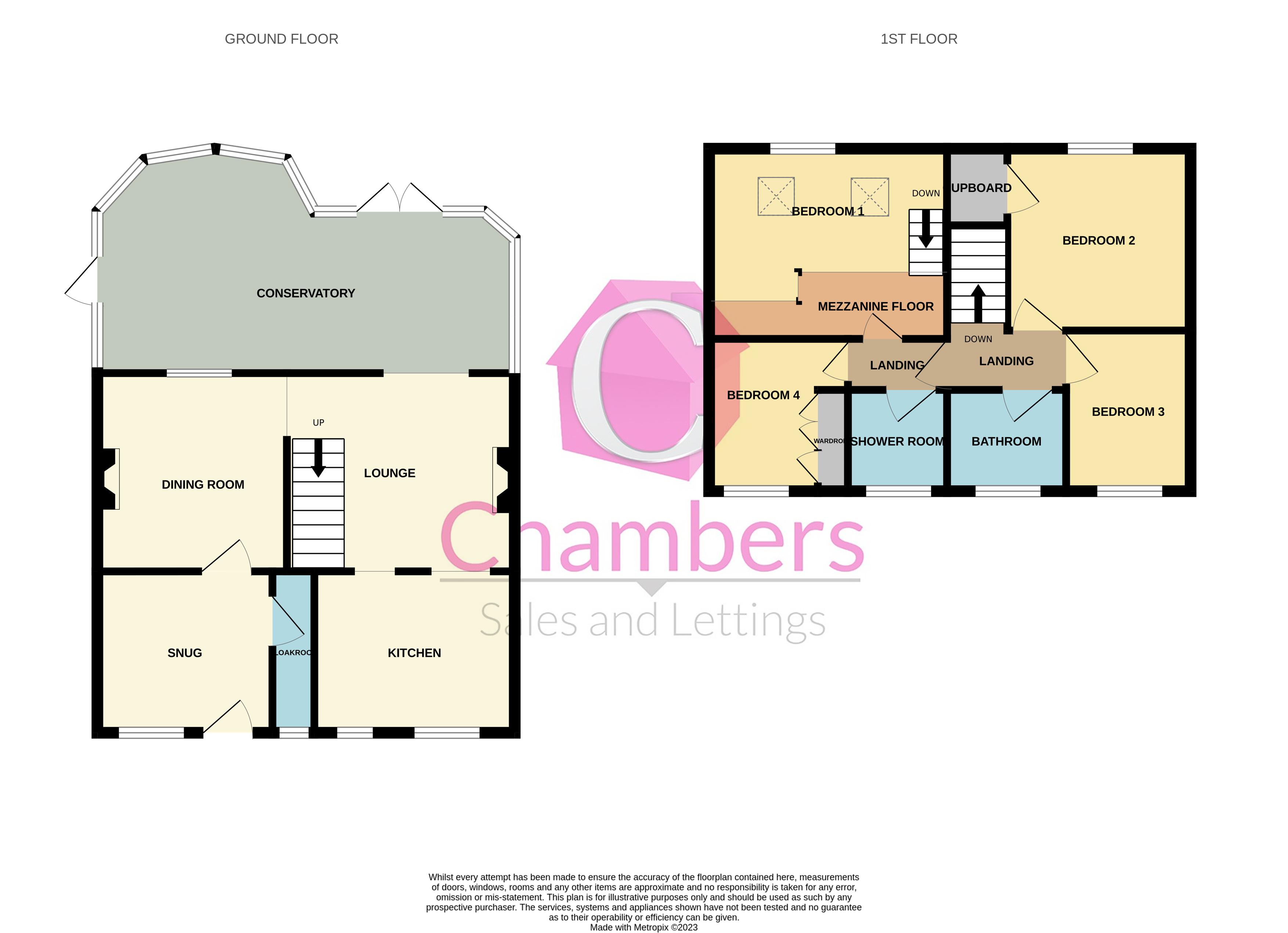- Front Line Cottage(s) Dwelling
- Plot Leading To The Beach
- Large Detached Double Garage/Workshop
- Further Workshop & Stoarge Unit
- Four Bedrooms
- Two Bathrooms
- Panoramic Sea Views
- Garden Room & Large Conservatory
- Three Reception Rooms
- Two Cottages Into One
4 Bedroom House for sale in Fareham
PANORAMIC SEA VIEWS! A rarely available opportunity to purchase a front line pair of cottages integrated into one spacious seafront home. The property is situated on an enviable plot that leads down to the sea and comes with large oversized double garage/workshop and associated parking, large conservatory off the sitting room, and further detached garden room style conservatory located in an elevated position (half way down the plot), to take advantage of the fantastic sea view. The cottage itself has four bedrooms, one currently used as a dressing room, En-Suite to The Master, this bedroom also boasts a thoughtful mezzanine floor, family bathroom, three reception rooms, kitchen and cloakroom to the ground floor. This deceptive plot has cleverly tiered gardens with a useful workshop incorporating 'gardeners toilet' and a further additional storage unit with power and water. It goes without saying that this type of property situated in a front line position, rarely comes to market and therefore an internal inspection is essential to avoid disappointment. 360 tour available on request!
Front Door
Into:
Snug
Skimmed coved ceiling, window to front elevation, feature brick fireplace, tiled flooring, radiator.
Cloakroom
Skimmed ceiling, window to front elevation, W.C, wash hand basin, tiled flooring, heated towel rail.
Dining Room
13' 10'' x 12' 8'' (4.215m x 3.867m)
Skimmed ceiling incorporating feature beam work, 2 x windows to rear elevation, tiled flooring, feature panelling to walls, wood burner,radiator.
Sitting Room
13' 9'' x 12' 9'' (4.194m x 3.876m)
Skimmed ceiling incorporating feature beam work, tiled flooring, feature wood burner, radiator, open to kitchen and conservatory.
Kitchen
13' 10'' x 9' 1'' (4.212m x 2.758m)
Skimmed ceiling, 2 x windows to front elevation, fitted units with work surface over and inset sink with mixer tap, washing machine and integrated dishwasher, built in larder fridge, oven, hob and canopy hood, access to boiler cupboard, tiled flooring,.
Conservatory
20' 7'' x 15' 6'' nar 10' 5" (6.282m x 4.724m)
Constructed from brick and PVCu double glazed elevations, French style doors to garden, further single door to rear garden, tiled flooring, 3 x radiators.
First Floor Landing
Skimmed ceiling, access to roof void via pull down loft ladder, wooden flooring.
Master Bedroom
14' 1'' x 12' 9'' (4.28m x 3.883m)
Many features to this room including exposed brickwork, wooden wall panelling and wooden ceiling, window to rear elevation, 2 x Velux style windows, radiator, wooden staircase to Mezzanine floor.
En-Suite Shower Room
6' 4'' x 5' 10'' (1.928m x 1.788m)
Skimmed ceiling, windows to front elevation, suite comprising shower cubicle, W.C, pedestal wash basin, fully tiled walls, wooden flooring, shaver point, heated towel rail.
Bedroom 4
8' 11'' x 6' 11'' (2.721m x 2.110m)
Currently used as a dressing room to the Master bedroom, skimmed coved ceiling, window to front elevation, fitted wardrobes, radiator.
Bedroom 2
12' 10'' x 10' 8'' (3.901m x 3.251m)
Skimmed ceiling, window to rear elevation, built in wardrobe, fitted base storage units, galleried elevation, radiator.
Bedroom 3
9' 1'' x 7' 0'' (2.771m x 2.145m)
Skimmed coved ceiling, window to front elevation, wooden flooring, radiator.
Family Bathroom
6' 6'' x 6' 0'' (1.975m x 1.831m)
Feature wooden ceiling, window to front elevation, suite comprising spa style bath, W.C with conceled cistern, vanity storage cupboard and basin, fully tiled walls, heated towel rail.
Outside
Rear Garden
0' 0'' x 0' 0'' (0m x 0m)
The rear garden comprises of three tiers.
Tier One immediately to the rear of the property is laid to a large patio area with feature outside wood burner, tap and lighting. Access to Workshop 15' 6" x 7' 10" Power and light, work bench and incorporating 'Gardeners Toilet' with W.C, wash hand basin and electric shower.
Tier Two: A further large patio area incorporating borders with access to the Detached Summer House 10' 6" x 9' constructed from PVCu double glazed elevations, power and light, 2 x doors.
Tier Three The lower tier has a paved area with low level storage units for firewood.
Detached Garage/Workshop
23' 0'' x 22' 7'' (7.009m x 6.877m)
An irregular shaped garage with up and over door, power and light, pedestrian door. Parking directly in front.
Communal Areas
Below the garage area there is a shared shingle pathway (shared by the adjoining cottages) leading to the beach incorporating steps to the beach.
Boat House: A shared tiled roof boat house (shared with adjoining cottages)
Shared Access Driveway; A paved driveway leading down to the garage area.
Storage Unit: There is a further storage unit located at the top of the shared driveway, this unit has both a power and water supply.
Important information
This is a Freehold property.
Property Ref: EAXML14901_11936621
Similar Properties
Wisteria House, Mays Lane, Stubbington.
5 Bedroom House | Asking Price £750,000
A very versatile detached residence incorporating annexe accommodation, with the potential to further increase the bedro...
Stubbington Lane, Stubbington, Fareham
4 Bedroom Bungalow | Asking Price £695,000
SOLD STC WITHOUT COMING TO MARKET! HIGH SPECIFICATION QUALITY FINISH THROUGHOUT! A fantastic four bedroom detached bunga...
4 Bedroom Bungalow | Asking Price £695,000
A very deceptive in size large (nearly 1400 sq ft) four bedroom detached and extended bungalow with a larger than averag...
Cliff Road, Hill Head, Fareham
5 Bedroom House | Guide Price £1,500,000
A stunning detached property extended by the current owners to include a fantastic second floor entertainment room, and...
3 Bedroom House | Guide Price £2,000,000
GUIDE PRICE OFFERS INVITED A Fantastic Sea View Building Plot or Refurbishment Project! A traditional detached property...
Cliff Road, Hill Head, Fareham
6 Bedroom House | Offers in excess of £2,500,000
DRAFT DETAILS as sold prior to full marketing! A fantastic front line luxury residence with sea views to the front eleva...

Chambers Sales & Lettings (Stubbington)
25 Stubbington Green, Stubbington, Hampshire, PO14 2JY
How much is your home worth?
Use our short form to request a valuation of your property.
Request a Valuation

