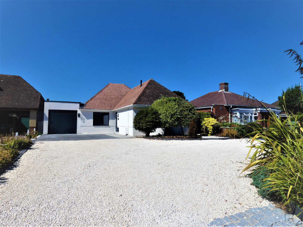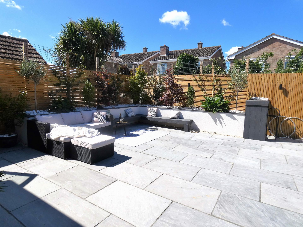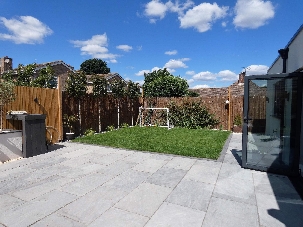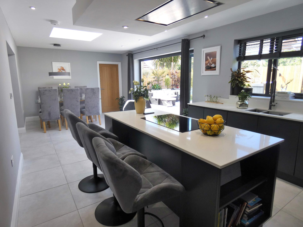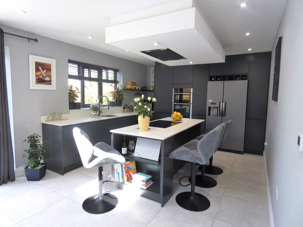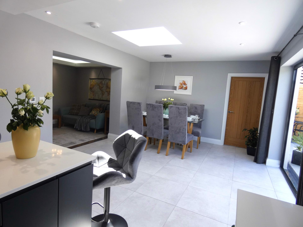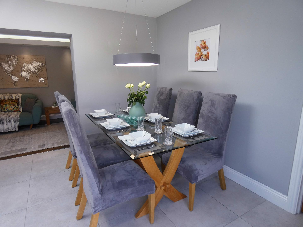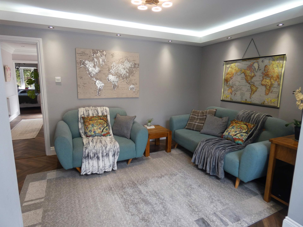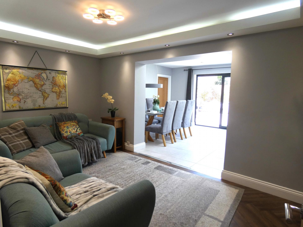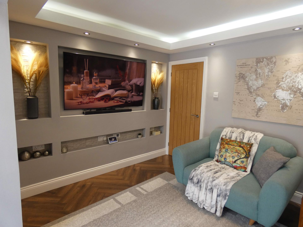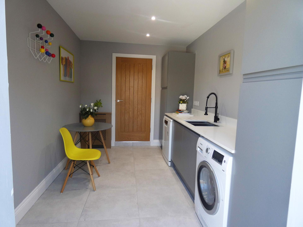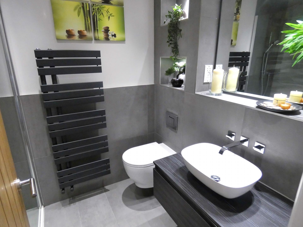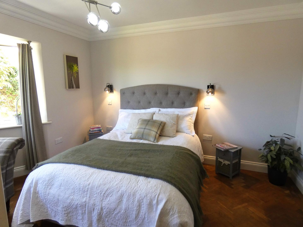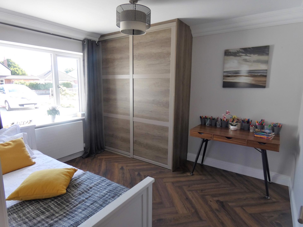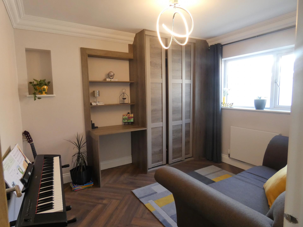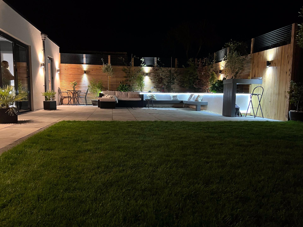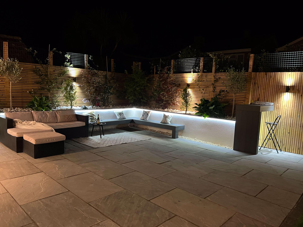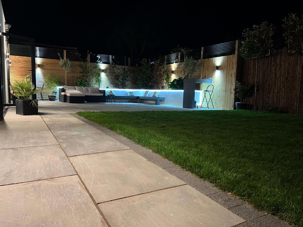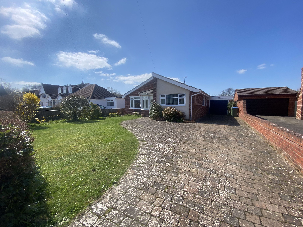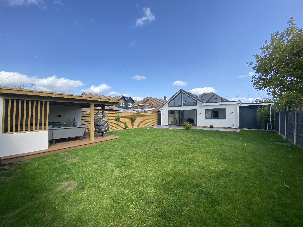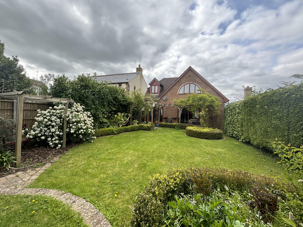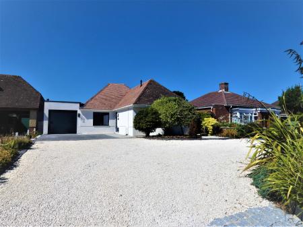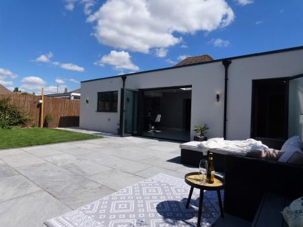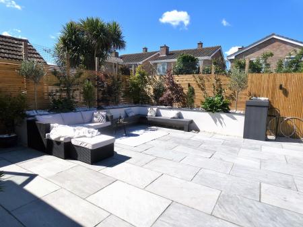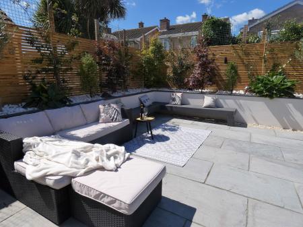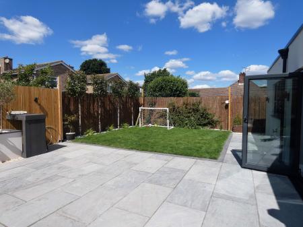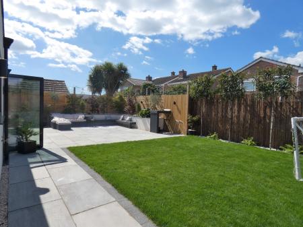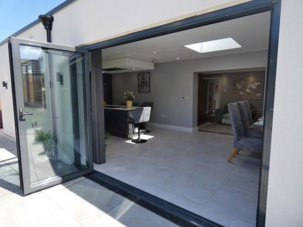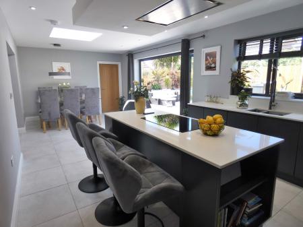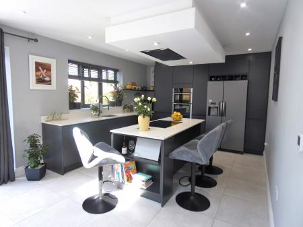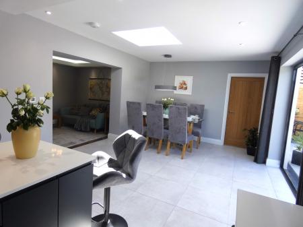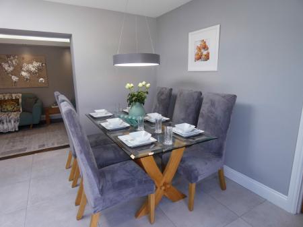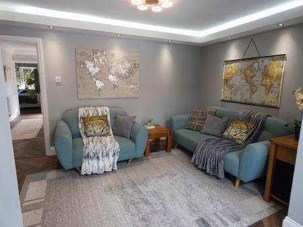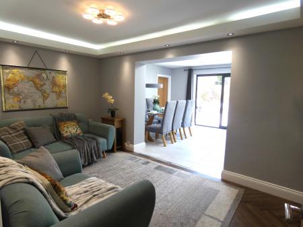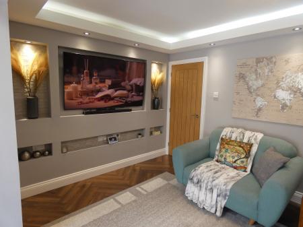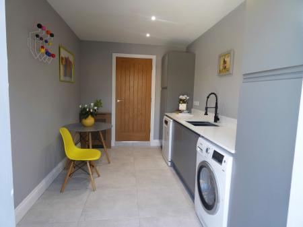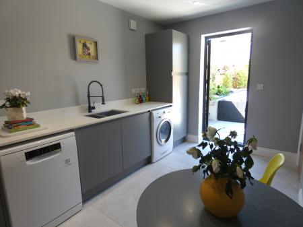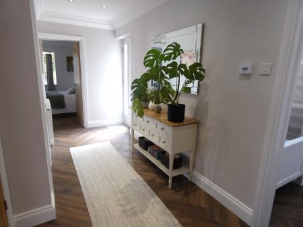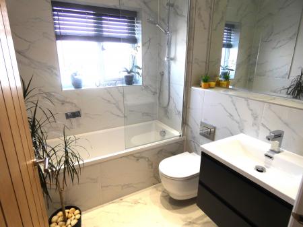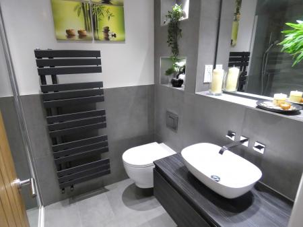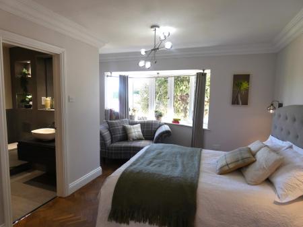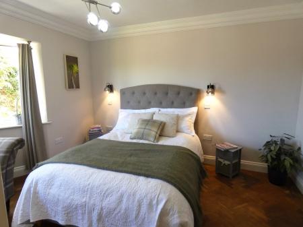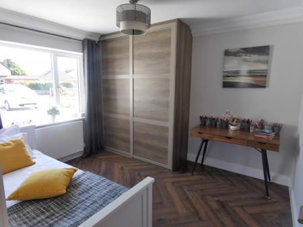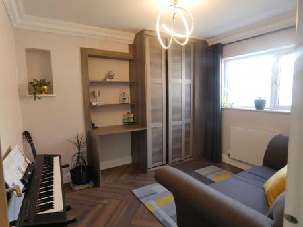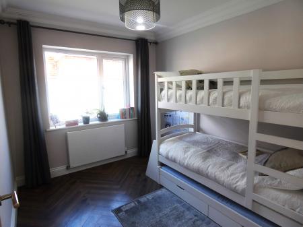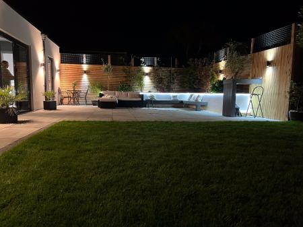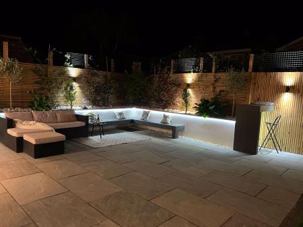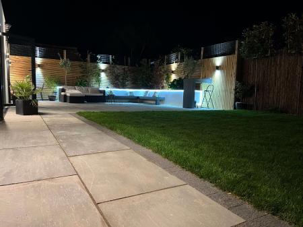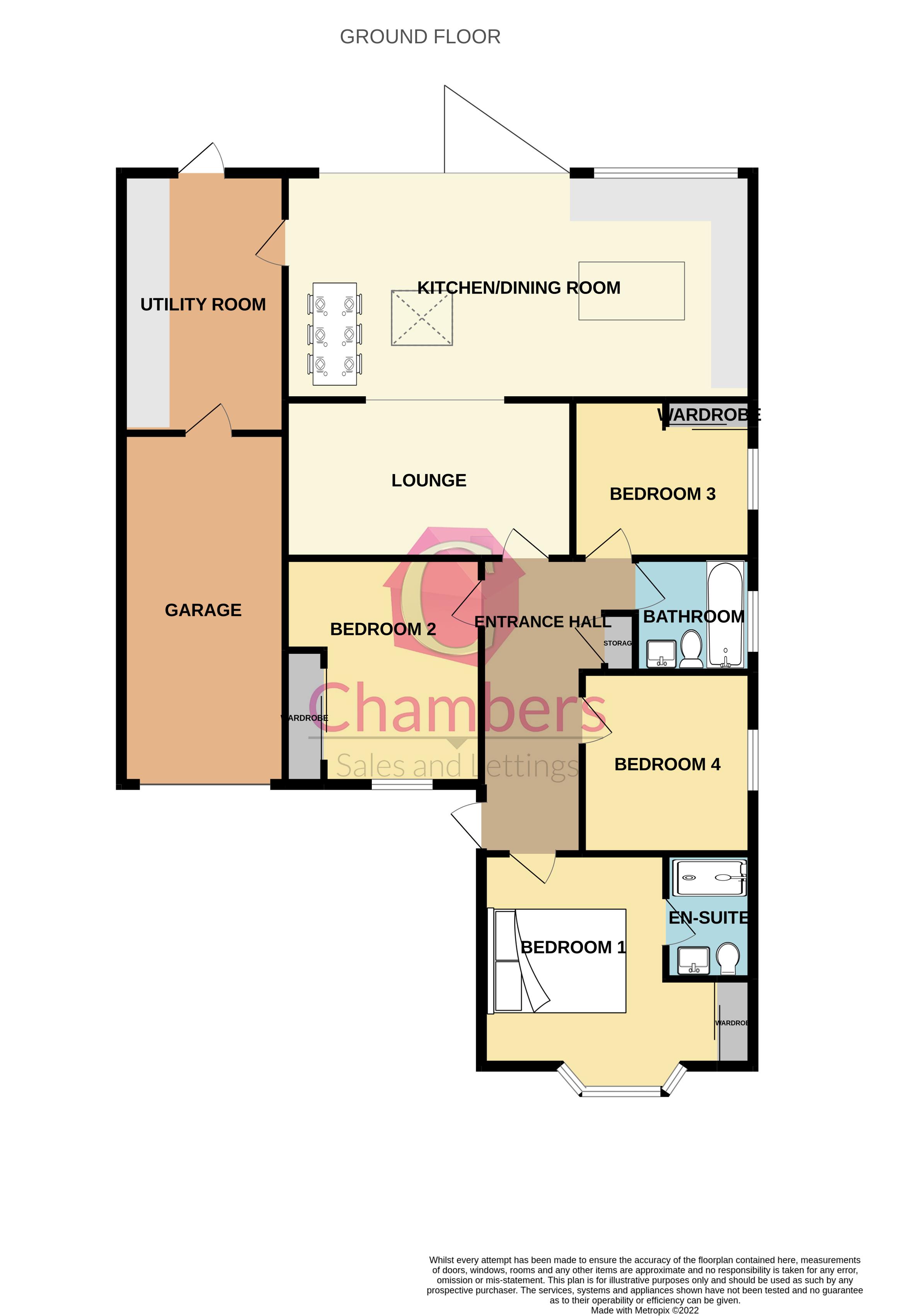- Beautiful Bungalow
- Four Bedrooms
- En-Suite Shower Room
- Luxury Re-Fitted Bathroom
- Fully Fitted Kitchen Open To Dining Room
- Plenty of Parking
- Large Garage
- Utility Room
4 Bedroom Bungalow for sale in Fareham
SOLD STC WITHOUT COMING TO MARKET! HIGH SPECIFICATION QUALITY FINISH THROUGHOUT! A fantastic four bedroom detached bungalow close to the village and offering versatile accommodation throughout. The bungalow offers four bedrooms with luxury En-Suite and Family Bathrooms, fully fitted kitchen with many appliances open to dining room, large utility room, and huge loft with potential to convert. Outside the rear garden is finished to a cosmopolitan style with feature seating and bar area, and the property provides plenty of off road parking leading to the large attached garage.
Front Door
Into
Entrance Hallway
Skimmed ceiling with spot lights, herringbone flooring,radiator, access to meter cupboard, access to loft hatch. Doors to:
Lounge
14' 7'' x 9' 2'' (4.44m x 2.79m)
Skimmed recessed feature ceiling with LED lighting, featured television wall, herringbone flooring, radiator, open to:
Kitchen/Dining Room
26' 9'' x 11' 8'' (8.15m x 3.55m)
Skimmed ceiling with spot lights, PVCu double glazed window to rear elevation, Aluminium bi fold doors, sky light, Porcelanosa tiles, re-fitted modern range of handless wall and base units with Quartz worktops, under-mounted sinks, Neff- extractor with Wi fi connection , double eye-level Neff oven, integrated dishwasher, American style fridge/freezer, under floor heating, island with seating, space for dining table.
Utility Room
12' 5'' x 8' 0'' (3.78m x 2.44m)
Skimmed ceiling with spot lights, under floor heating , under-mounted sink, plumbing for washing machine, space for tumble dryer, handless units with work surface over, radiator, door into garage, rear door open to garden.
Master Bedroom
13' 6'' x 13' 1'' ( into Bay and wardrobe max measurement) (4.11m x 3.98m)
Skimmed ceiling with spot lights, herringbone flooring, radiator, PVCu bay window to front elevation, two featured wall lights, fitted wardrobe. Door to:
En-Suite Shower Room
Suite comprising WC, vanity wash basin, double shower cubicle with double shower heads, shaver point, Minoli Porcelain tiles, mirror, featured shelving, vertical radiator, extractor fan, spot lights.
Bedroom 2
11' 5'' x 10' 0'' (3.48m x 3.05m)
Skimmed ceiling, PVCu double glazed window to front elevation, fitted wardrobes, radiator.
Bedroom 3
11' 3'' x 9' 9'' (3.43m x 2.97m)
Skimmed ceiling, PVCu double glazed window to side elevation, fitted wardrobes, fitted desk area, radiator.
Bedroom 4
10' 0'' x 8' 7'' (3.05m x 2.61m)
Skimmed ceiling, PVCu double glazed window to side elevation, radiator.
Family Bathroom
6' 8'' x 5' 6'' (2.03m x 1.68m)
Suite comprising, family bathroom with shower over, Minoli Porcelain tiles, vertical radiator, spot lights, WC, vanity wash basin, PVCu double glazed window to side elevation., extractor fan.
Outside
Driveway
Offering off road parking for numerous cars, caravan/boat etc. Side pedestrian gateway. Silicone monocouche render to exterior in chalk colour, marshall drivesett argent paving to front drive, Cotswold chippings the remaining front drive,.
Garage
20' 3'' x 9' 0'' (6.17m x 2.74m)
Rear Garden
A beautifully landscaped cosmopolitan rear garden laid to lawn with further area laid to sandstone paving kandla grey, and feature seating and bar area, complimented by feature lighting, outside tap.
Central Heating
Valiant ecotec 624 plus system boiler installed in April 2021 with internet controls, underfloor heating to Kitchen/dinning/utility- from the same boiler.
Important information
This is a Freehold property.
Property Ref: EAXML14901_11603374
Similar Properties
4 Bedroom Bungalow | Asking Price £695,000
A very deceptive in size large (nearly 1400 sq ft) four bedroom detached and extended bungalow with a larger than averag...
Bursledon, Southampton, SO31 8AT
4 Bedroom House | Guide Price £675,000
TAKE A LOOK AT OUR 360 TOUR! Chambers are delighted to offer for sale this four bedroom detached family home set in a PR...
Glyn Way, Stubbington, Fareham
3 Bedroom Bungalow | Offers in region of £649,995
Refurbished from the roof down, this three bedroom extended detached bungalow has been finished to the very highest stan...
Wisteria House, Mays Lane, Stubbington.
5 Bedroom House | Asking Price £750,000
A very versatile detached residence incorporating annexe accommodation, with the potential to further increase the bedro...
Hill Head Road, Hill Head, Fareham
4 Bedroom House | Offers in region of £850,000
PANORAMIC SEA VIEWS! A rarely available opportunity to purchase a front line pair of cottages integrated into one spacio...
Cliff Road, Hill Head, Fareham
5 Bedroom House | Guide Price £1,500,000
A stunning detached property extended by the current owners to include a fantastic second floor entertainment room, and...
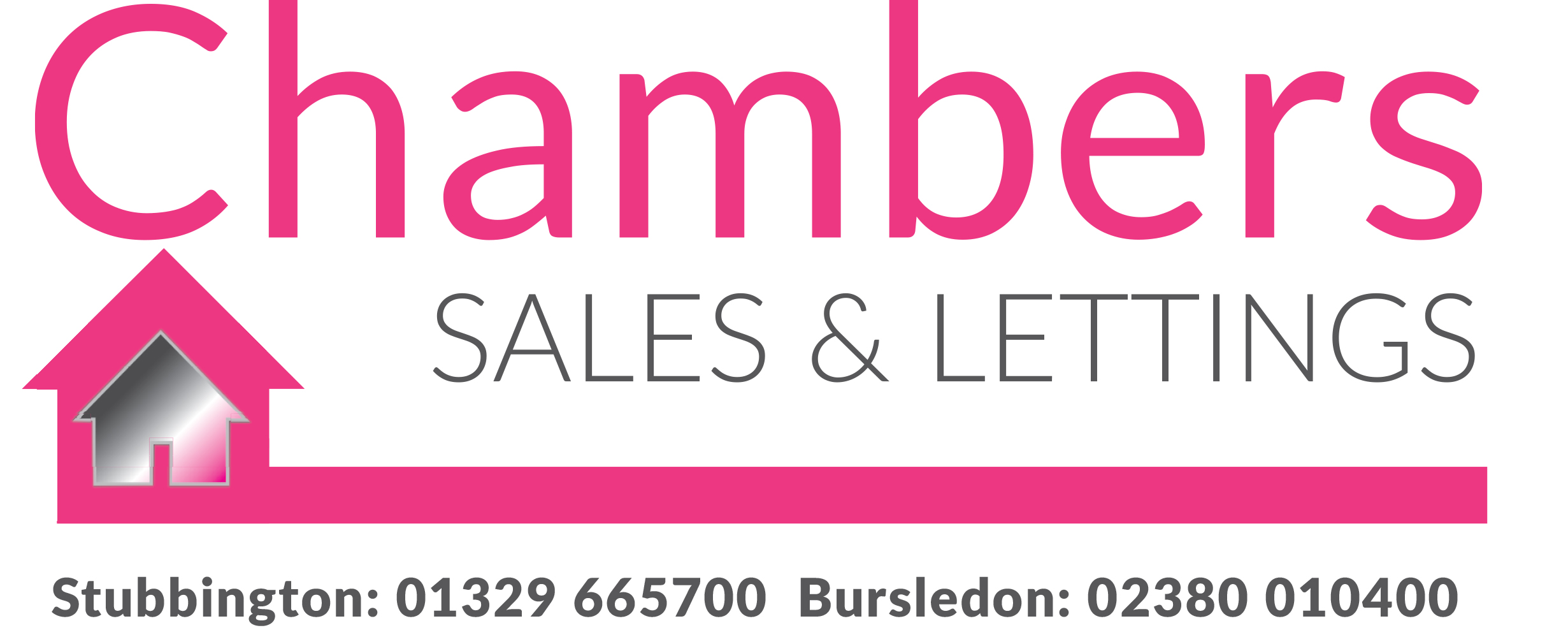
Chambers Sales & Lettings (Stubbington)
25 Stubbington Green, Stubbington, Hampshire, PO14 2JY
How much is your home worth?
Use our short form to request a valuation of your property.
Request a Valuation
